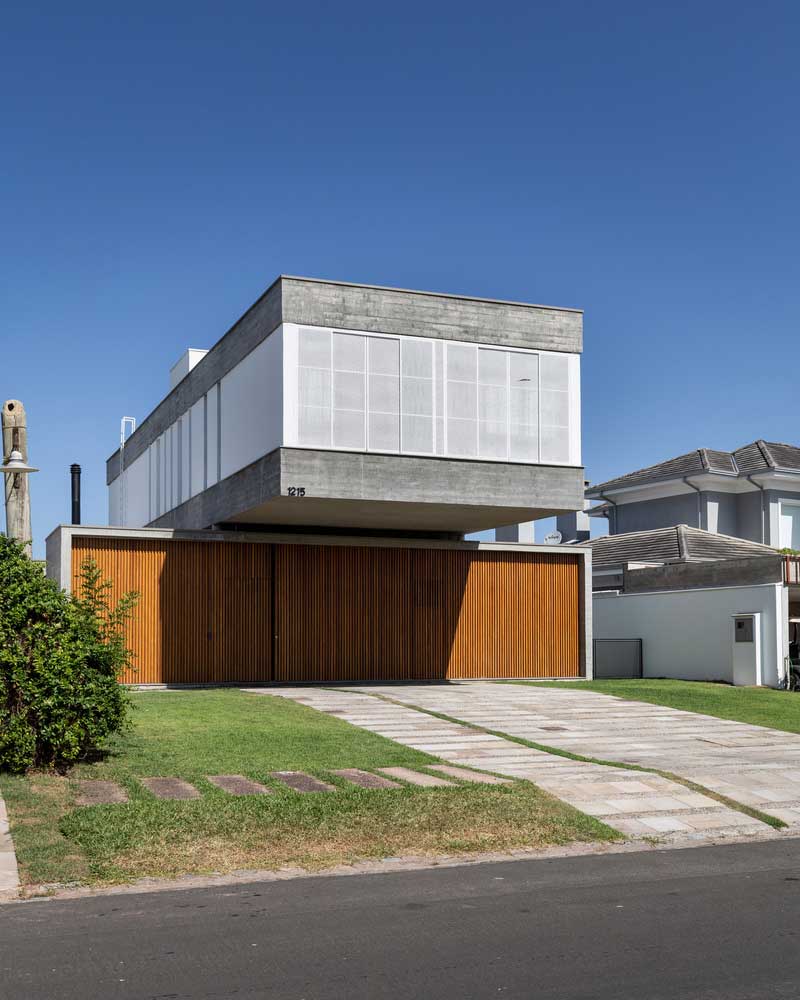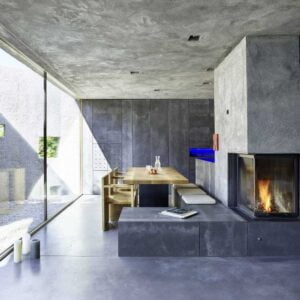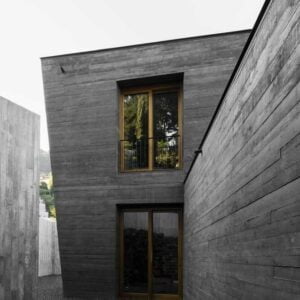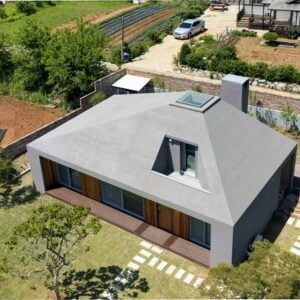The house floating above the ground is the main feature of modern cantilever house design. The technical characteristics of building materials such as metal and concrete make it easy to realize such an impressive effect. Even greater delight is caused by cantilever houses located on the slopes of mountains and hills.


Watch from the balcony of your cantilever house far beyond the horizon and enjoy maximum privacy, what could be cooler?

The metal frame and monolithic concrete slabs, combined with floor-to-ceiling windows on all facades, create a grandiose picture of the surrounding panorama.


Cantilever house design 👉 Geometric simplicity and unusual architectural solutions made of concrete
The reliable foundation and the structural elements of the building soaring in the air is a cantilevered house made of concrete. All cantilever structures are striking in their non-subservience to the laws of gravity. Such unusual forms are ideal for the gallery of modern art and a country cottage.

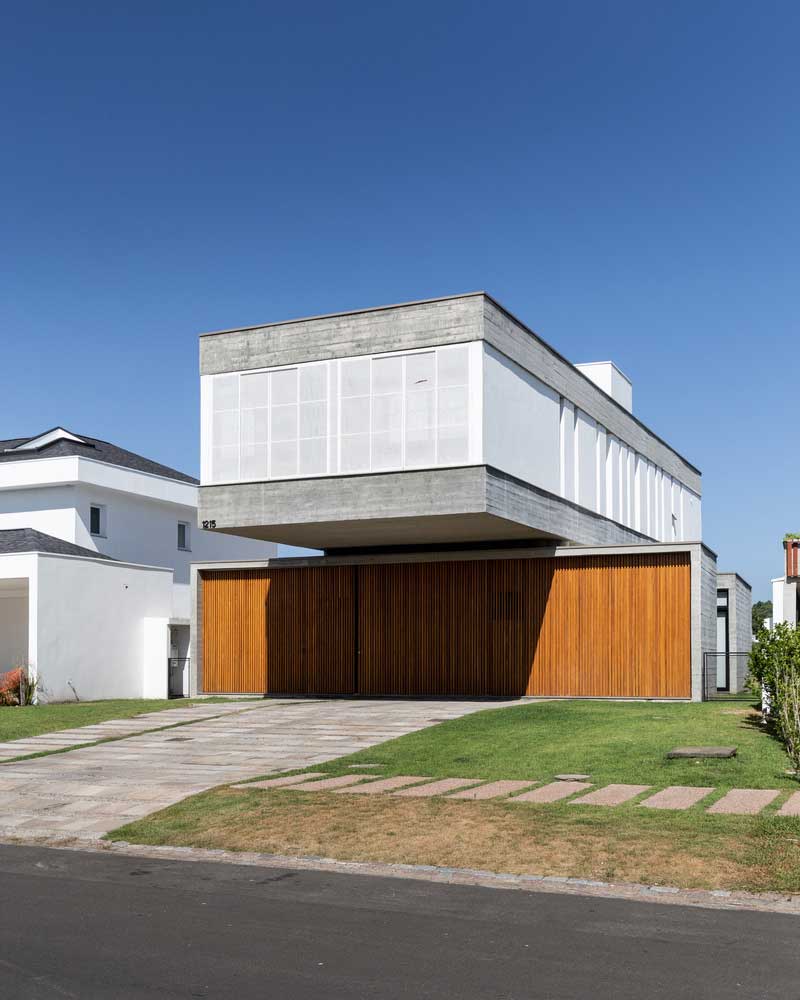
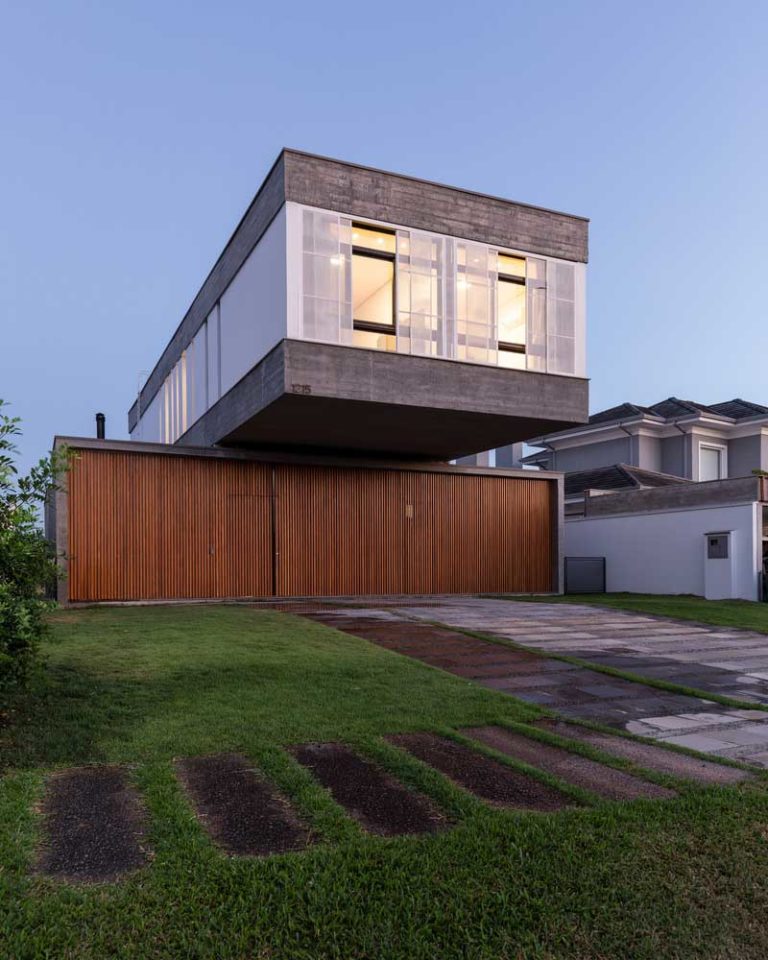






This cantilever product of architectural genius was erected on a small longitudinal section, which is located on the shore of a vast lake in southern Brazil. The restriction on the area of the land for development and the need for a spacious house for the whole family determined the design of the building.
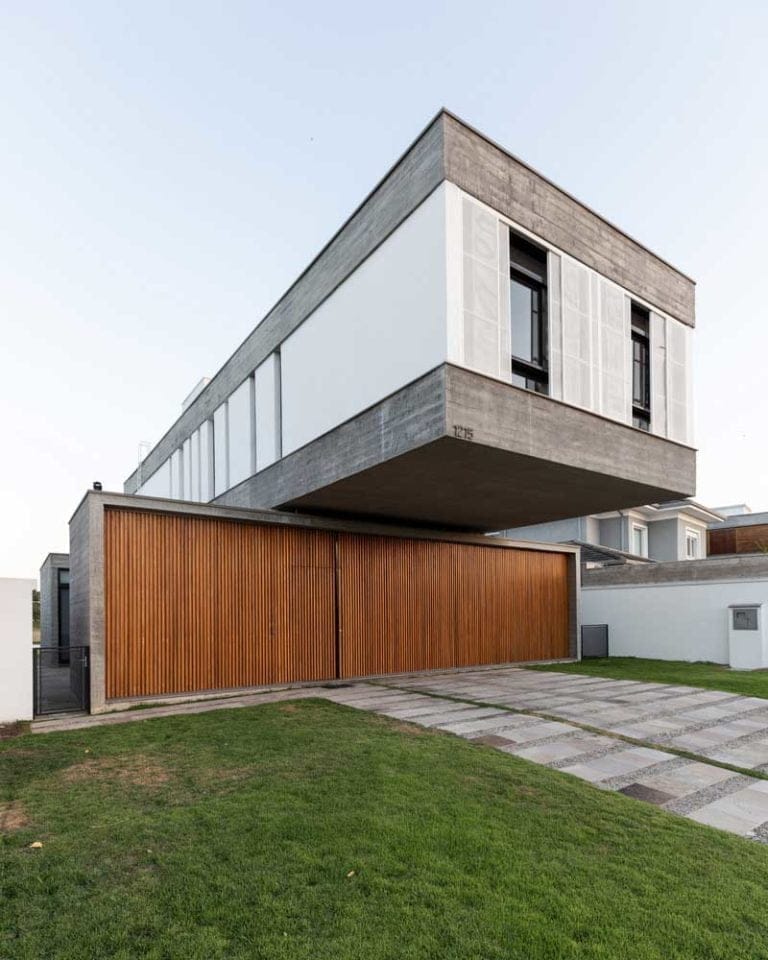
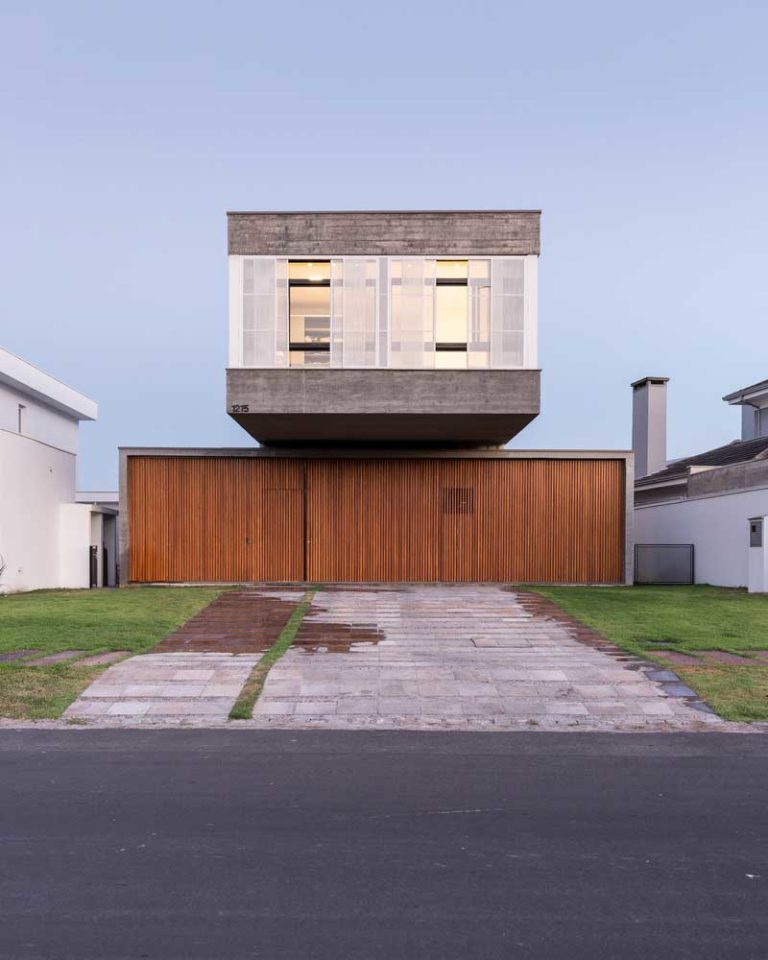
The construction complex is divided into three main zones. On the ground floor, which is the basis for the cantilever structure, there are households, utility rooms, and a kitchen. The second zone consists of a patio protected on all sides. And on the upper console floor, there are bedrooms. Panoramic windows take picturesque views of the lake to the residents.
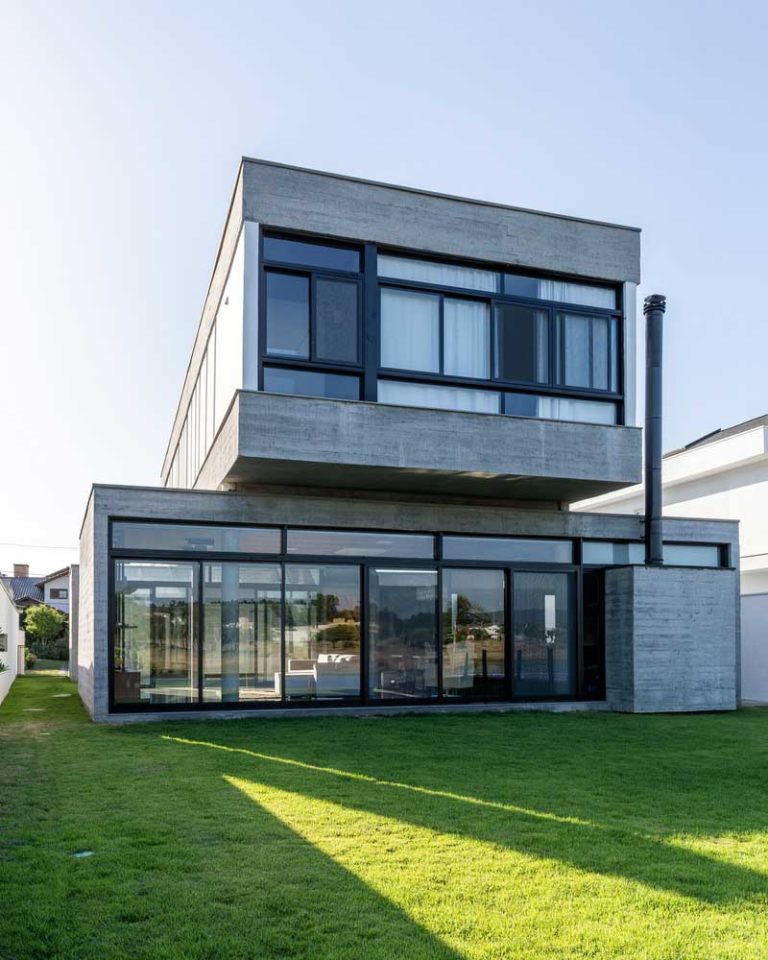
From the side of the courtyard, the cantilever structure of the house also looks unusual and easy. The shape of the house, similar to the children’s designer, helped to maximize the use of the land and created an original and comfortable living space.

When designing a console house made of concrete, you should responsibly approach the calculations of all elements of the house. The main load of the console part should lie on the base of the building. The longer the console, the more difficult it is to calculate the position at which the console elements will be stable and reliable. Therefore, the design of any cantilever design should be entrusted to professionals.
Сantilever house plans: a good solution for indoor zoning
Strong steel beams forming the skeleton of the building protect the courtyard and divide the living spaces into zones. The noble gray color of metal structures emphasizes industrial notes in the appearance of the house.

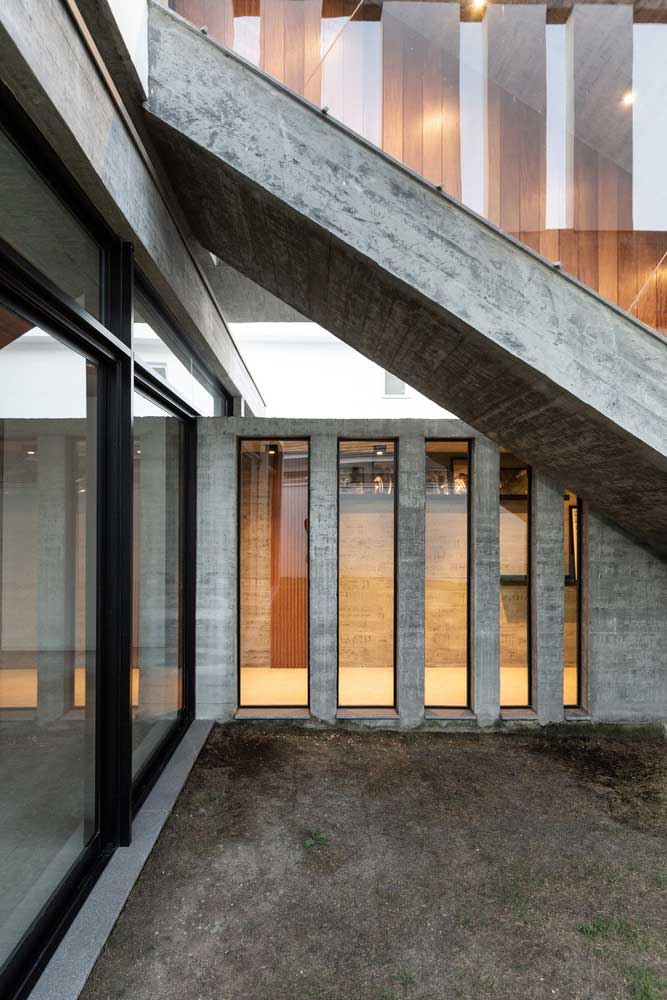

A certain asceticism, simplicity, and a sense of spaciousness blow from the internal arrangement of rooms. The fundamental strength of the exterior is reflected in the design of the living area. Reliable beams and an abundance of metal and glass are softened by the presence of wooden elements in the decoration. A strict division into zones creates comfortable living conditions.


The kitchen, dining area, passages, and staircases of the lower floor are consistent with the overall architectural plan in terms of materials and colors.



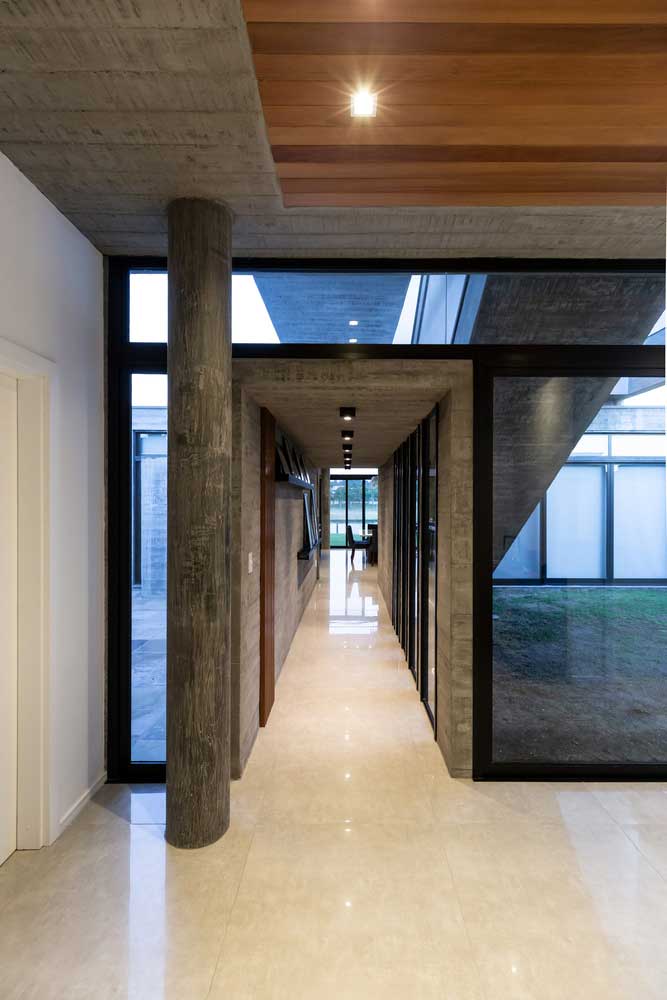

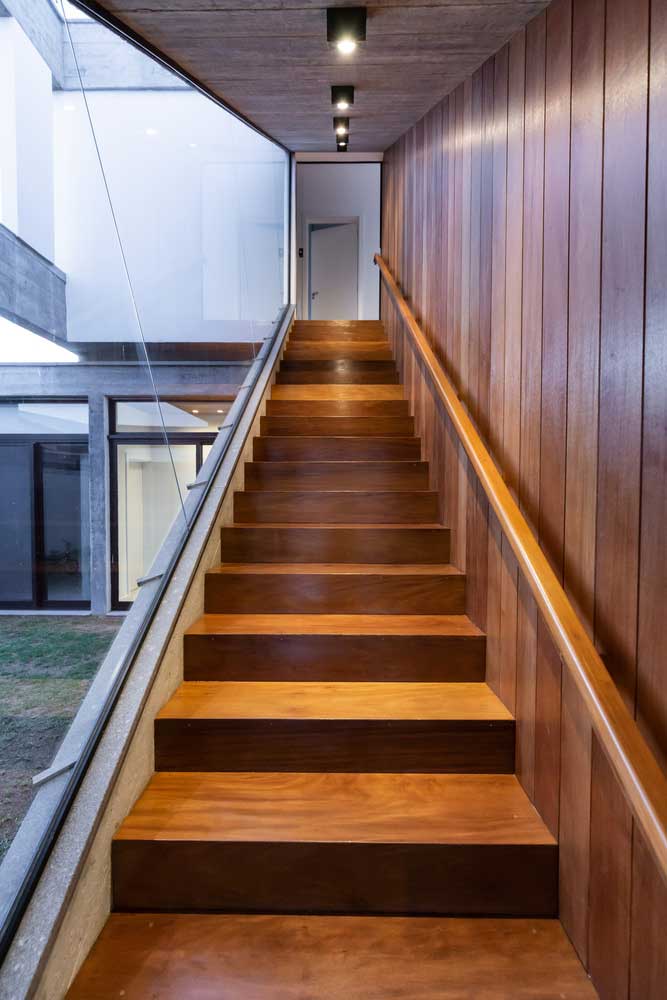



All the advantages of the cantilever structure of the building are felt in the bedrooms and lounges located on the cantilever stove. Beautiful views of the lake and mountain peaks, a space filled with air and light, coziness, and comfort are the indisputable advantages of a concrete cantilever house.
| Architects | BR3 Arquitetos |
| Photo | Marcelo Donadussi |
CANTILEVER BUILDING DESIGN – 3 REASONS TO IMPLEMENT A SLOPE HOUSE CONSOLE PROJECT WITH TERRACE
One of the fundamental criteria when designing a house is the shape and landscape of the site. Irregularities and non-standard configurations of the construction site force architects and designers to implement specific ideas. Consider a cantilever design for a house on a slope with a terrace – the reasons why the architects chose this solution.

A cantilever house is a structure on a monolithic structure that extends beyond the foundation, creating the effect of an overhanging structure.

Cantilever home design: minimum of landscape works
Due to the use of cantilever structures, the house seems to hang over the slope. And although the preparation of the site for it meant complex earthworks, it was not necessary to completely level the site for the cottage – the floors protrude halfway over the edge of the construction site. Minimal interference with the landscape allowed to preserve the wildlife around the house. The cottage is surrounded from all sides by a beautiful natural landscape, which begins right outside the windows. The close connection with nature is emphasized by the small atrium and panorama.

It was enough to install a solid foundation connected with monolithic slabs that act as supports of a cantilevered house on a slope with a terrace. The adjacent recreation area is located on the roof of the first floor of the cottage – there was also no need to develop a slope for it. On the opposite side, the house is only partially built into the landscape.

Modern cantilever house design: overhang effect
The use of console slabs provided the effect of the house hanging over the abyss. The terrace and lower floor seem to be floating in the air. At the same time, a stunning panorama of the Mediterranean Sea opens from here.

The line between the interior living space and the terrace is blurred by panoramic glazing. Being inside the house in the living room, it seems that the living space stretches towards the sea and hovers above it. There is a swimming pool on the open terrace, the main feature of which is also a panoramic view of the seascape.
Localization from neighboring areas
A cantilever house on a slope with a terrace located in a relatively densely built resort area. But due to the peculiarities of the location and the removal of the living space with a terrace above the slope, the view perspective is completely directed to the seascape – the neighboring areas are invisible from here. Being practically in an open area above the sea, the owners of the house remain in complete confidentiality – they cannot be seen either from the side of the street or from neighboring houses.

The cantilever project of a house on a slope with a terrace is an effective and at the same time rational solution. Due to the special configuration, it was possible to localize the living space and the adjacent recreation area from the neighboring plots, but at the same time impressive panoramas open up from here. Although the area of the house is 231 square meters, a relatively small amount of land had to be developed for it, and around it it turned out to preserve wildlife.







| Architects | eneseis Arquitectura |
| Photo | David Frutos Roberto Ruiz de Zafra |

