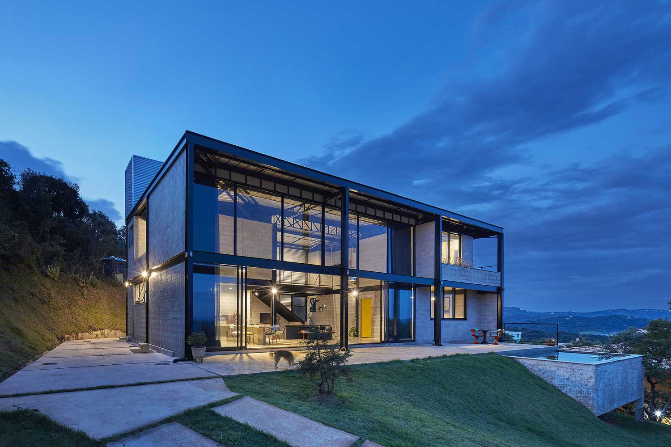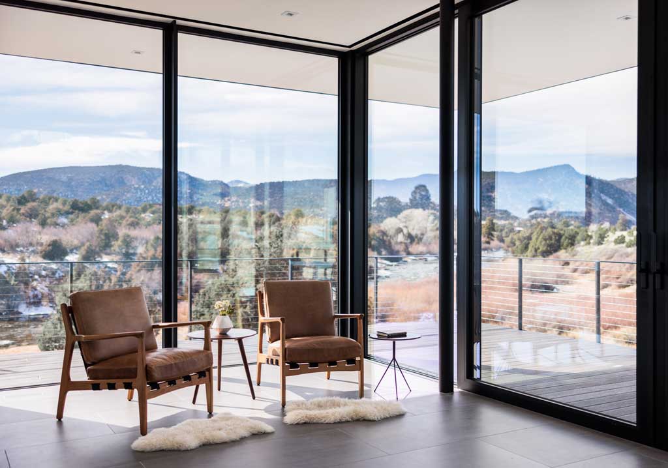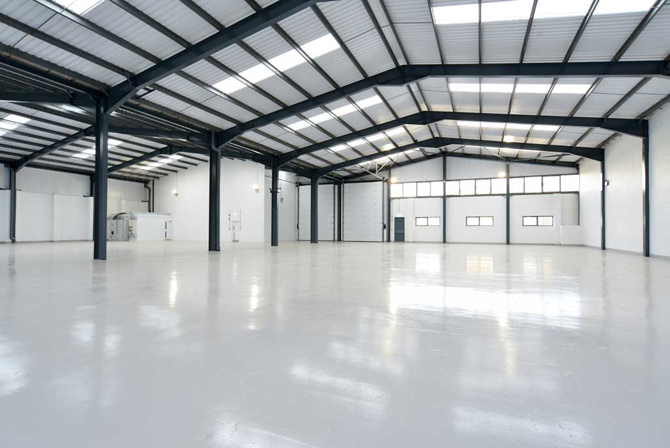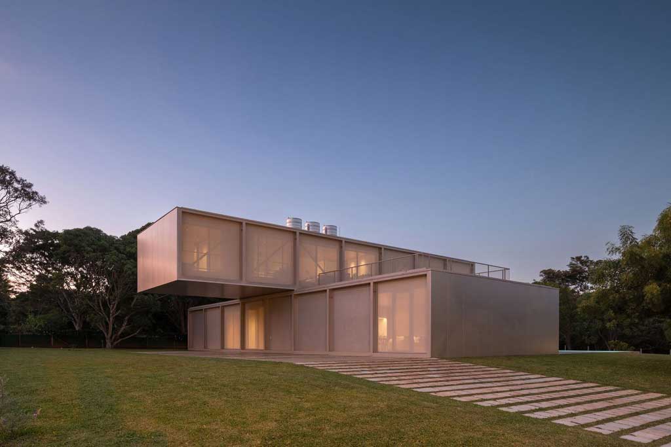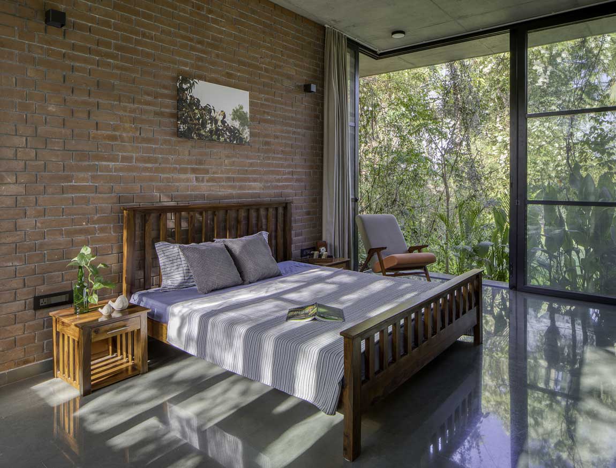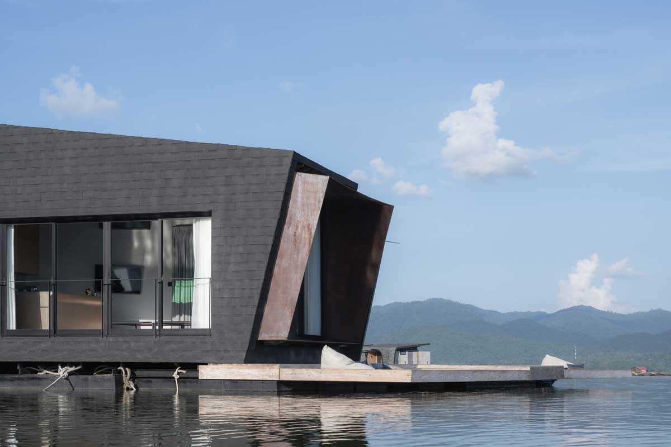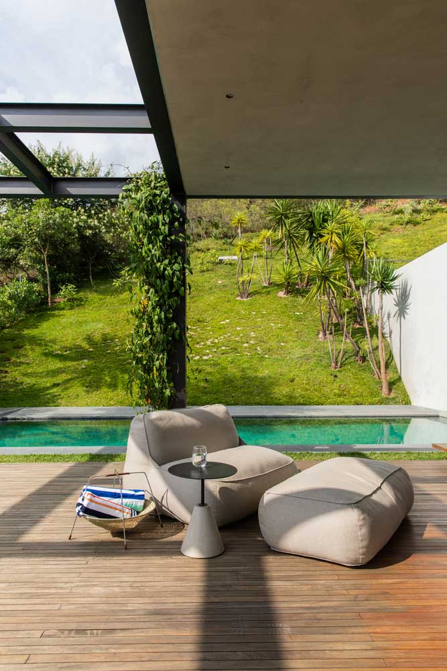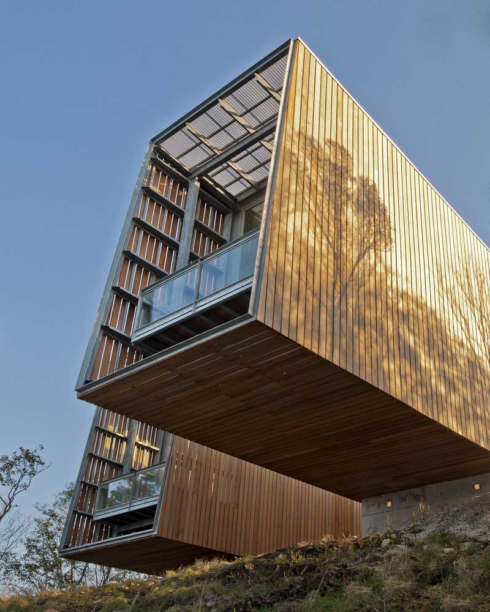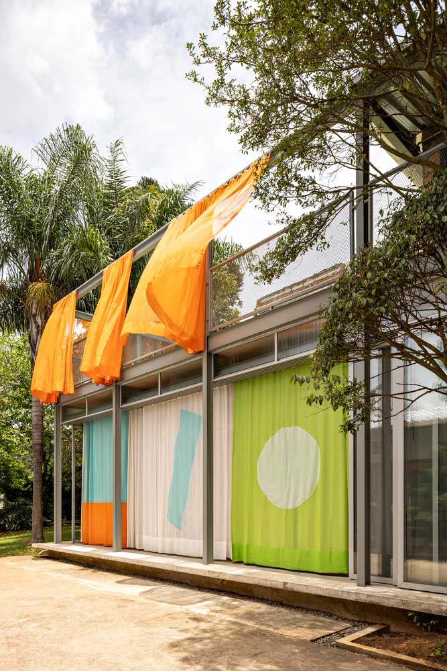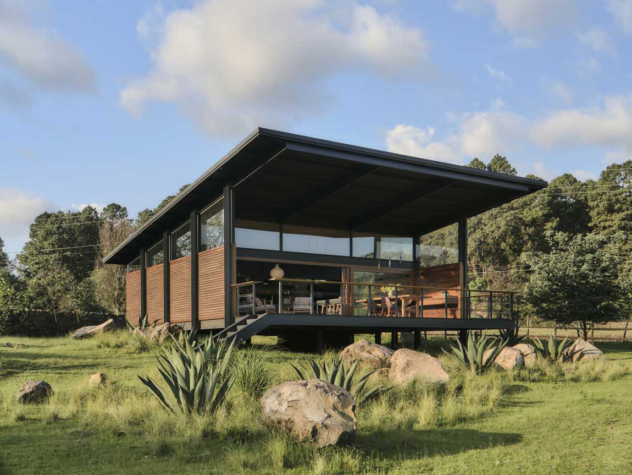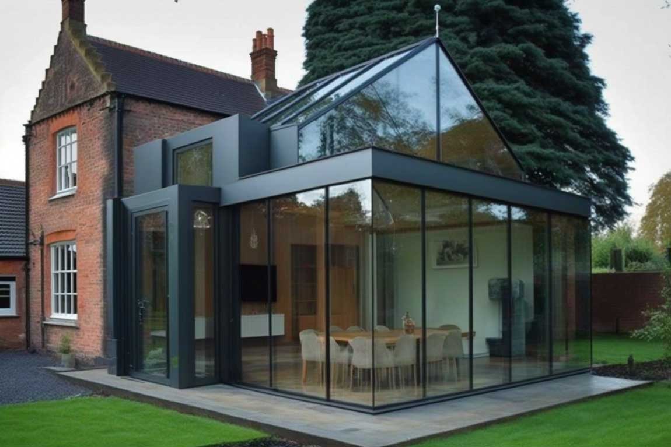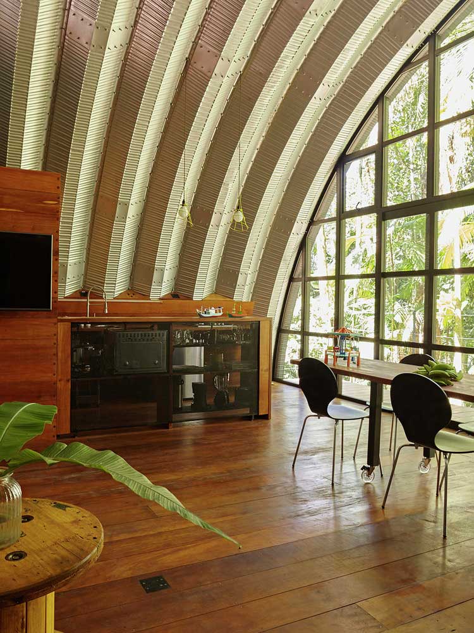How to make a metal frame house simple and at the same time modern and functional? Fresh examples of projects with photos from the best architects.
The Benefits of Steel Fabrication: A Comprehensive Guide

Expansive Glass Walls Meet Rustic Steel Frames in a Modern Riverside Retreat

Maximizing Space: Creative Uses For Steel Buildings

How to Choose the Right Metal Structure Home for Your Needs

Steel Wood Glass Fusion Crafting a Minimalist Home Amidst Trees

Wood and Steel Fusion in a Freshwater Fish Inspired Home

7+ Benefits of Combining Steel Frames with Organic Elements in Home Design

Bengaluru’s Architectural Ballet of Steel, Wood, and Terracotta

Elevated Elegance with Steel and Wood in Chile’s Mountain Refuge

Where Steel Frames Meet Mountain Mists

How to Design Your Modern Steel Frame House Plans
Understanding the Importance of Structural Integrity in Home Construction

Discover the Beauty of Steel Structure Homes with Natural Materials

Living the Simple Life: A Steel Frame Cabin with a Porch to Call Home

Stylish and Durable Steel Frame House Extension Designs
Why is Steel the Best Material for Building Garages and Workshops?

The New Disruptive Technology of Residential Steel Frame Construction

Arched House in the Forest / Maximum integration into nature

Lightweight Steel Structure House Design
STEEL FRAME HOUSE FROM BRAZIL – 315 M² OF SPACE, COMFORT, AND MODERN ARCHITECTURAL IDEAS
Thanks to many indisputable advantages, a metal frame house occupies a strong position in the construction of residential and industrial buildings.
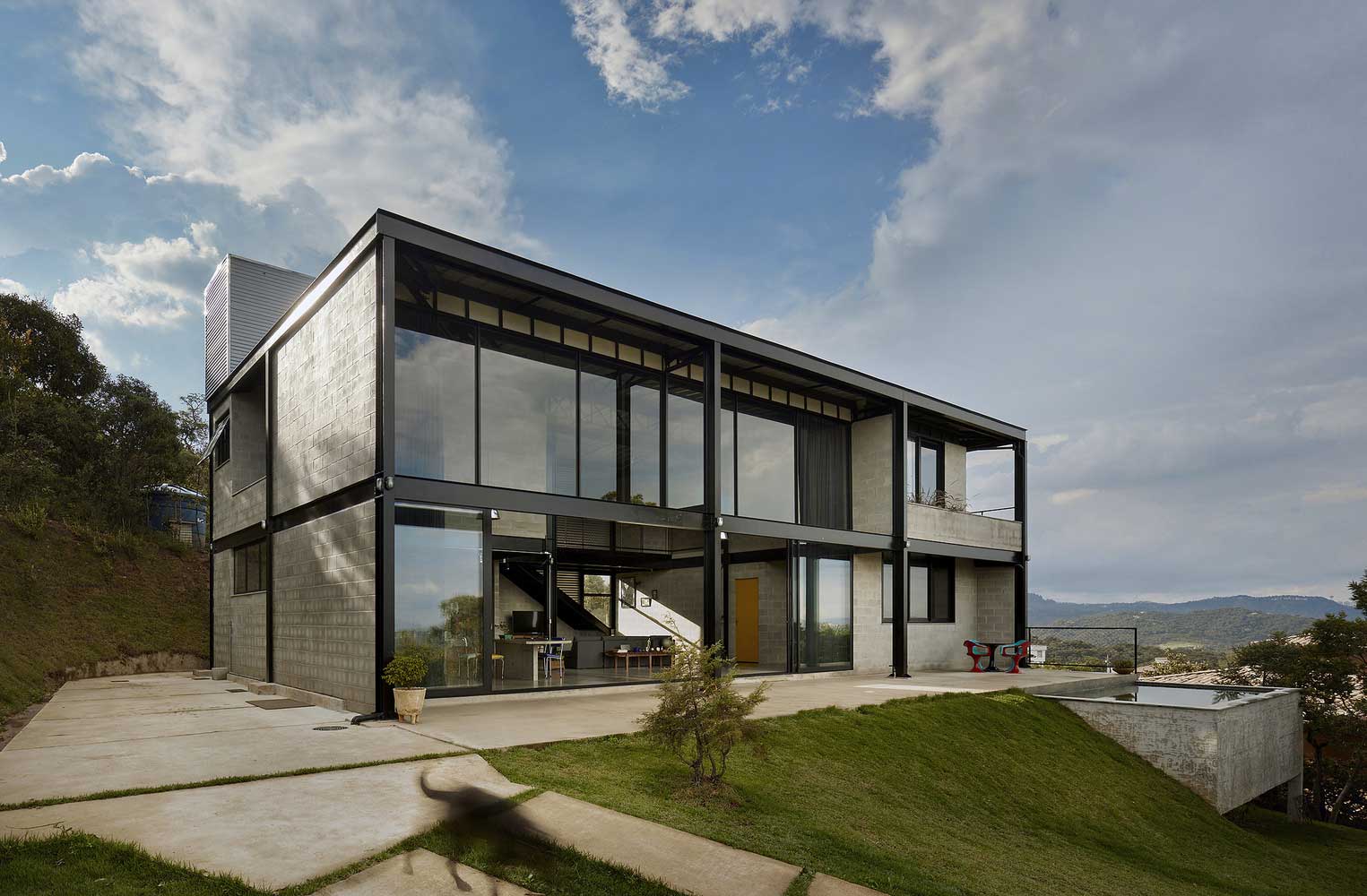
Steel frame house design 👉 Positive qualities of frame houses made of metal
When erecting buildings on a frame basis, as in any construction, reliability and safety of the structure are essential. Therefore, an unmistakable calculation of permissible loads comes first. A wooden or metal frame has a significantly lower weight than solid brick or concrete walls, so the load on the foundation is reduced.

If the requirements for the strength of the foundation are not so stringent, then correct calculations of the allowable loads on the frame elements from the upper floors and the roof are simply necessary. To ensure that the home is safe and the frame does not form like a house of cards, do not neglect the help of professional designers. The roof structure should not be burdened by additional massive elements, the best option is a flat design using lightweight roofing materials.




The frame structure can be easily placed on a site with a relief landscape without significant costs for strengthening the slopes since the lightweight structure has a minimal load on the soil. In addition, the ease of installation allows you to erect a building on the most inaccessible sites.
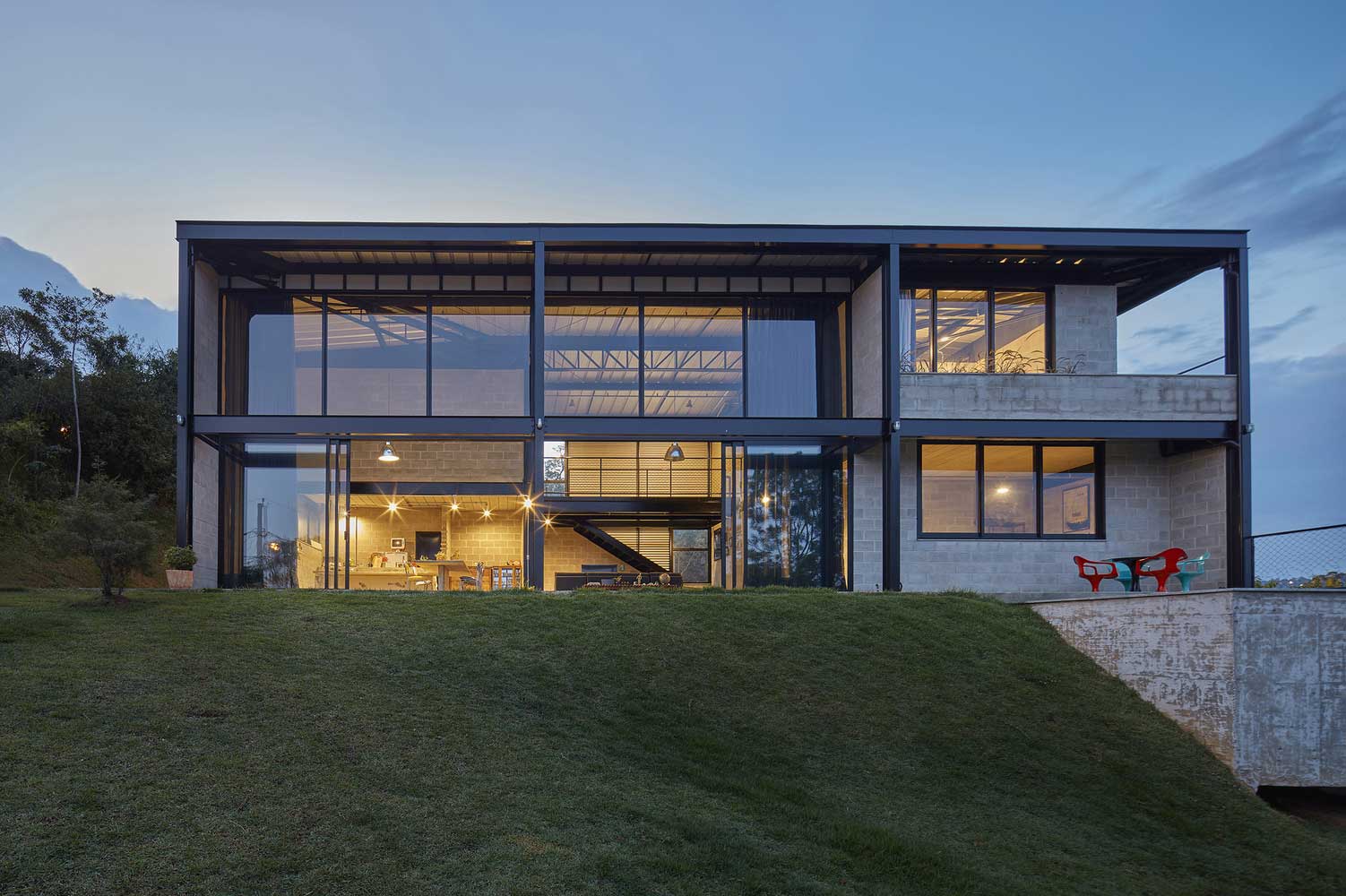
A metal frame house takes less time to build than traditional rooms. And if you add an even lower cost, then such an architectural solution would be ideal for a young family with a limited budget.
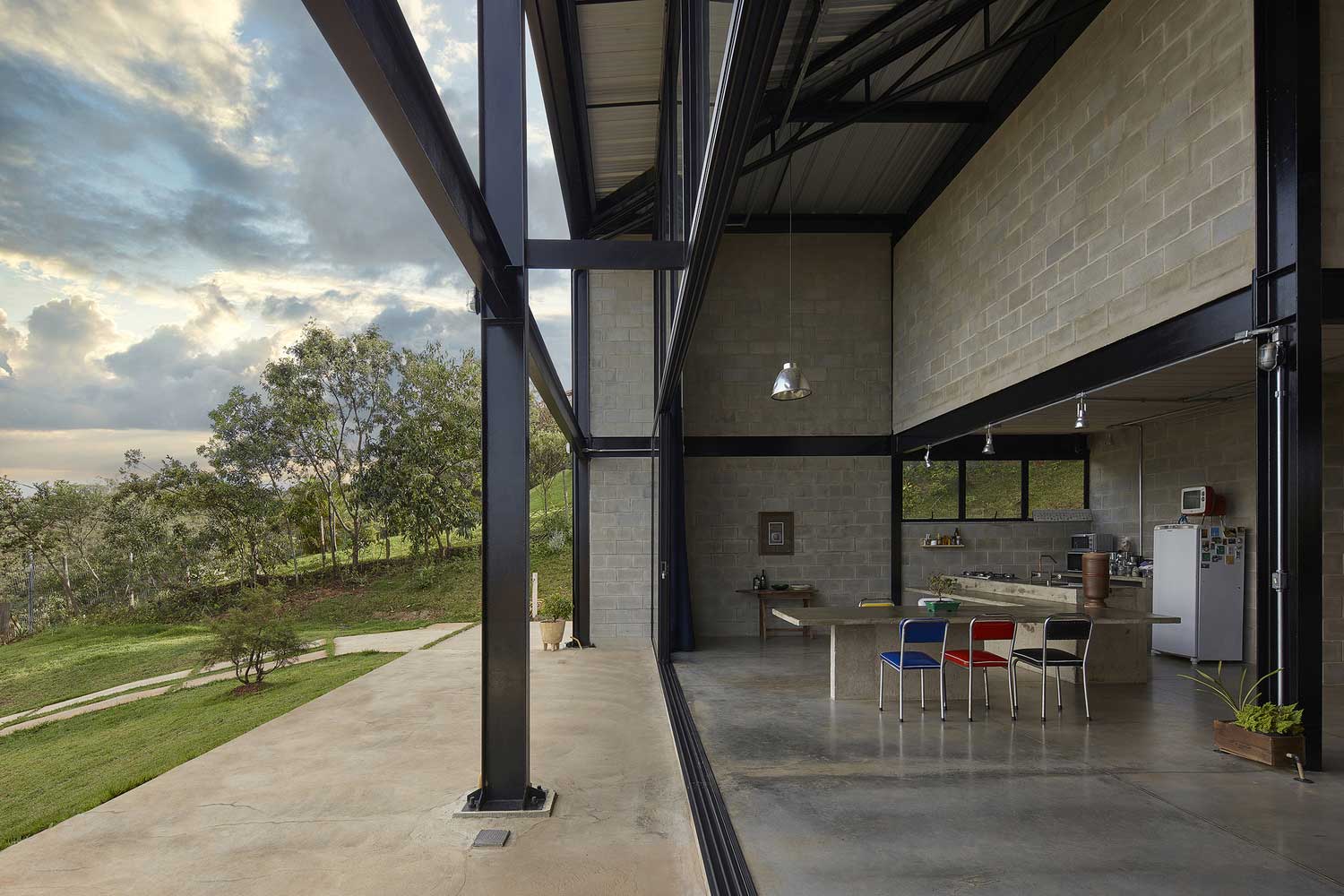




Frame structures allow the use of any finishing materials, both for external and internal walls. It can be wood, brick, lining, lamellas, and other modern finishes. Houses based on frame structural elements look modern, and the interior is a wide field for an interior designer who prefers space, clarity of lines, and plenty of natural light.

Steel framed homes designs 👉 Negative nuances of the house from a metal frame
When sheathing the surfaces of a frame house, the use of heat and sound insulation is mandatory. You should also forget about the “cold bridges”, which are metal elements. So that in cold climates the rooms are not only spacious and bright but also warm, it is necessary to provide additional insulation for elements made of metal.
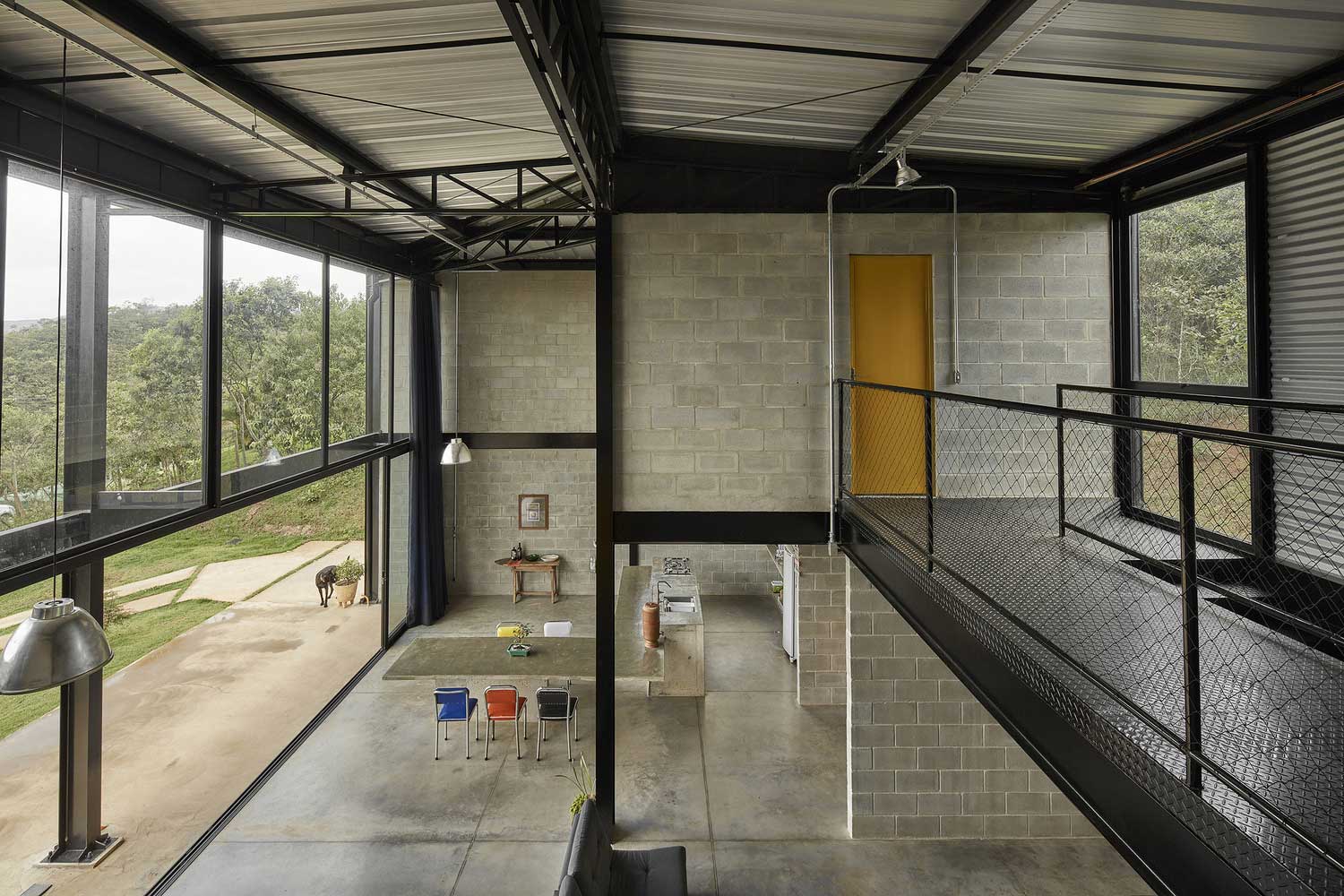

Metal structures require a special approach to interior design. With a skillful approach to the design of the premises, beams, beams, and racks made of metal will give the rooms restraint and nobility. Vivid color elements and pastel colors of decorative materials will help to soften industrial shades.
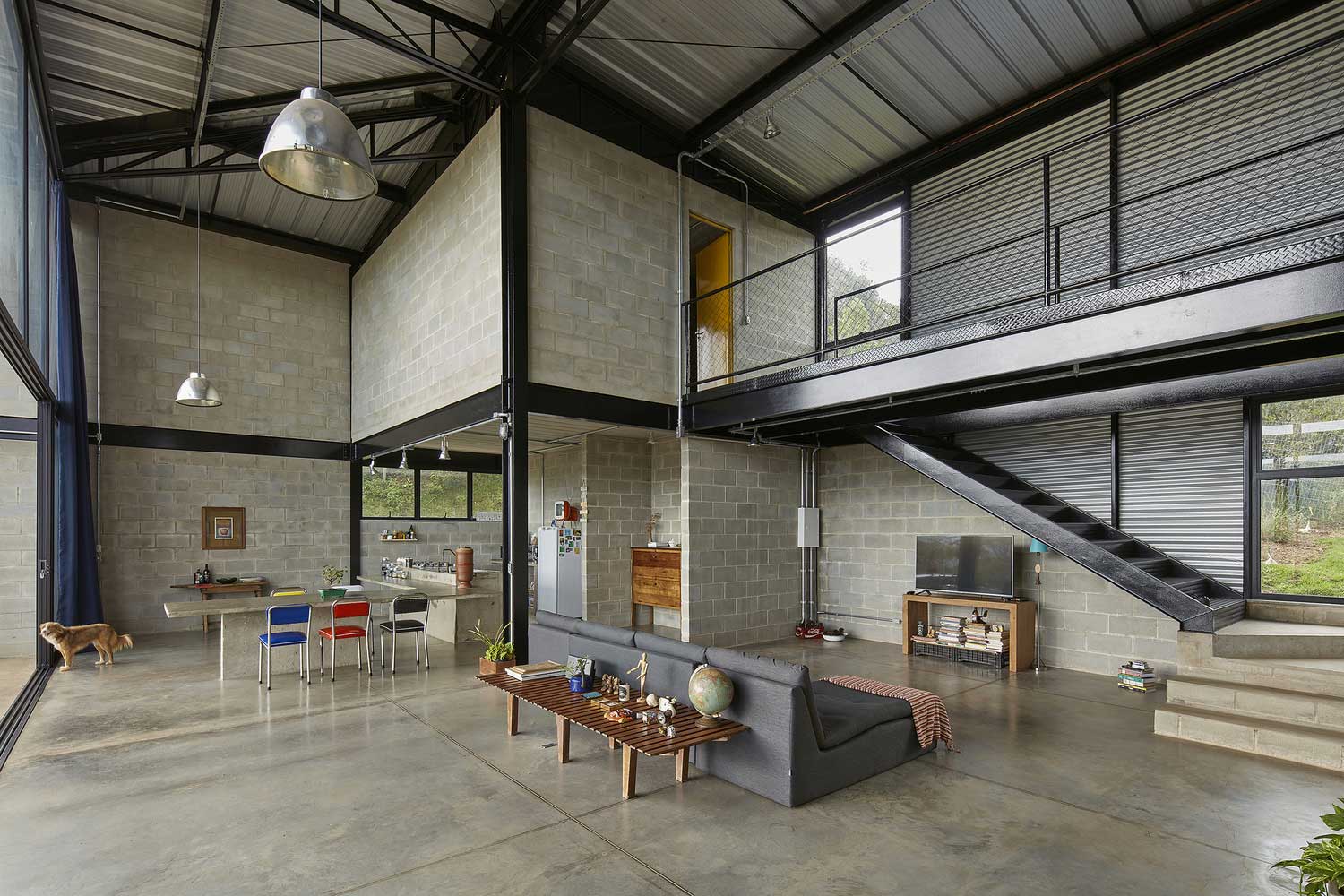
In a fire, metal frame houses become dangerous for the inhabitants of the house, because under the influence of flame and high temperatures the metal frame loses its rigidity and can simply fall. Non-combustible finishing materials or impregnation of combustible surfaces with refractory compounds will help to protect residents.



| Architects | Marcos Franchini, Nattalia Bom Conselho |
| Photo | Jomar Bragança |
STEEL FRAME HOUSE DESIGN 👉 WHAT IS THE METAL FRAME OF THE HOUSE FOR?
Why build a metal frame at home, and how to make it at the same time an element of protection, comfort and style.

The architectural bureau Andrade Morettin Arquitetos Associados went beyond the usual fence of the cottage, offering a metal frame of the house, which would also cover the building from above. At the same time, the housing turned out to be quite open and integrated into the environment, since its facades with panoramic glazing remained undeveloped.

What features the mansion received due to the metal structure, we will consider further.
Steel frame cabin 👉 Privacy at the secret facility level
Only the facades left to the private part of the plot were open to the outside. From the outside, the building is practically not visible, since the metal frame for the house covers it according to the shell principle. Household recreation areas also fell under the canopy. You can’t look at them from the outside, even flying above the house.
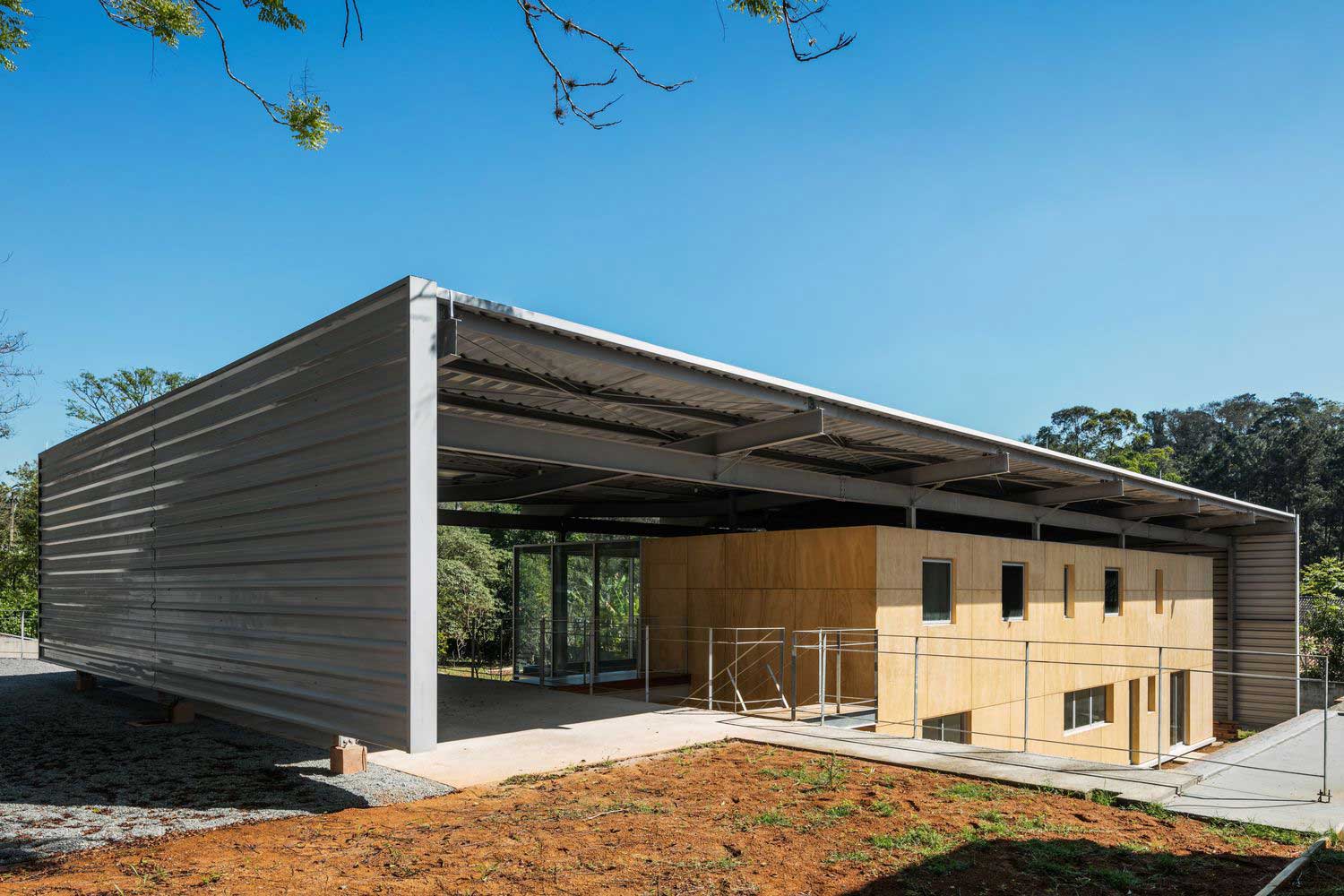
A fairly competent and thoughtful solution in the era of the general availability of quadrocopters and other equipment. Owners can retire to the site and, being in the fresh air, will remain in complete confidentiality.

The design is assembled from industrial beams, supports, and sheets. This ensures its reliability, high strength, and stylish modern design. To assemble such a system over the house was also not problematic.

Steel structure homes 👉 Optimal microclimate and insolation
The architects thought over the protective metal frame of the house so that the object received a sufficiently large amount of daylight. For this, the structure is open on both sides and has an optimal height.
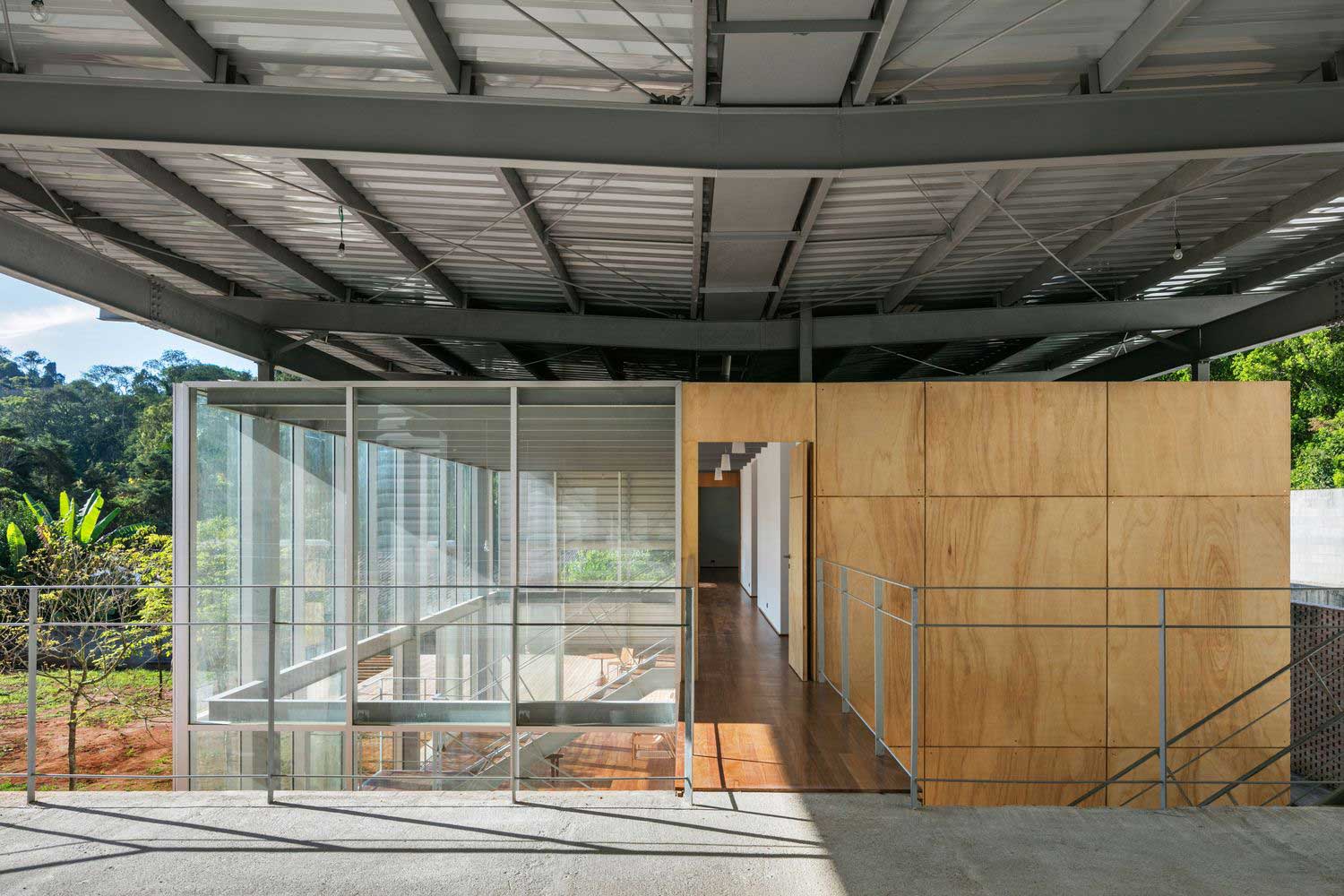
It is light and cozy under a canopy, and during the daytime sunshine, the house and adjoining areas are hidden from the hot rays. This allows you to maintain a pleasant temperature with minimal use of climate devices.
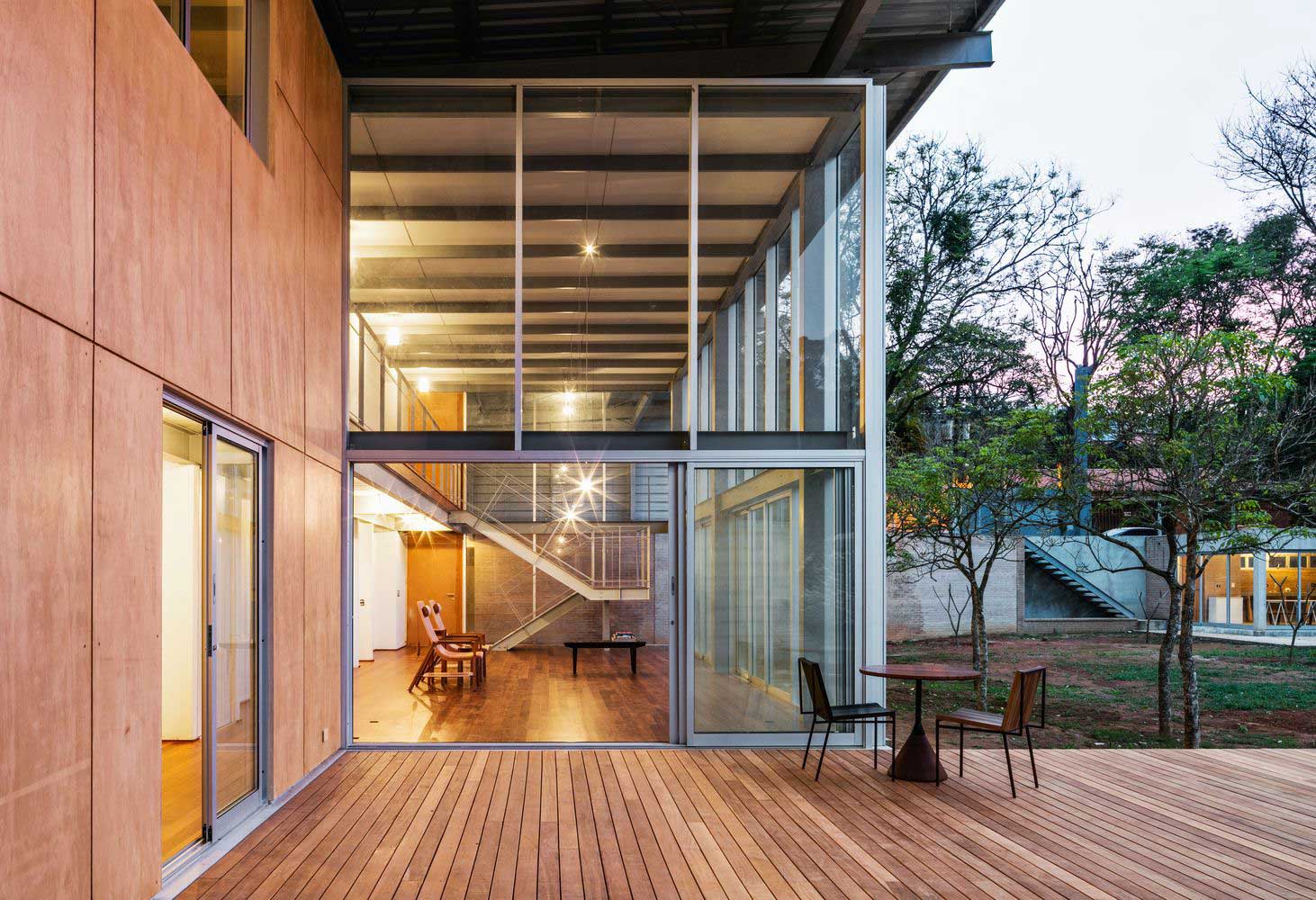
Modern steel frame house plans 👉 Integration of indoor and outdoor spaces
Household areas and recreation areas under the metal frame of the house are attached to the internal living space. A smooth transition has been made from the living space inside to the surrounding landscape. The house received a double building envelope. One of them is walls and panoramic windows, and the other is metal construction.
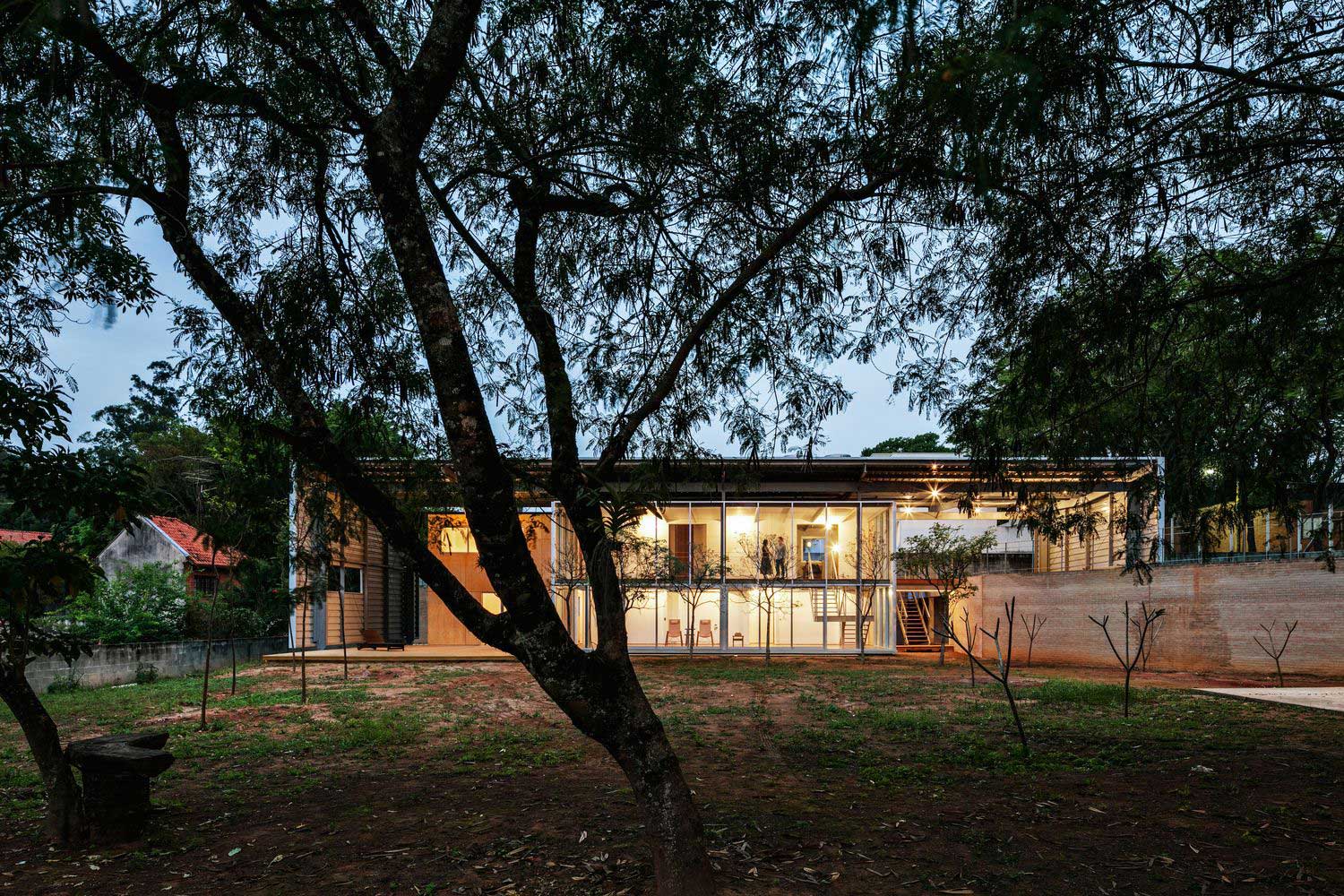
Architects managed to make open terraces near the house. But since they are under a metal frame, they remain dry and comfortable at any time of the year and in any weather. These recreation areas are practically attached to the living space, and due to the opening panoramic structures, the actual line between them can be removed.
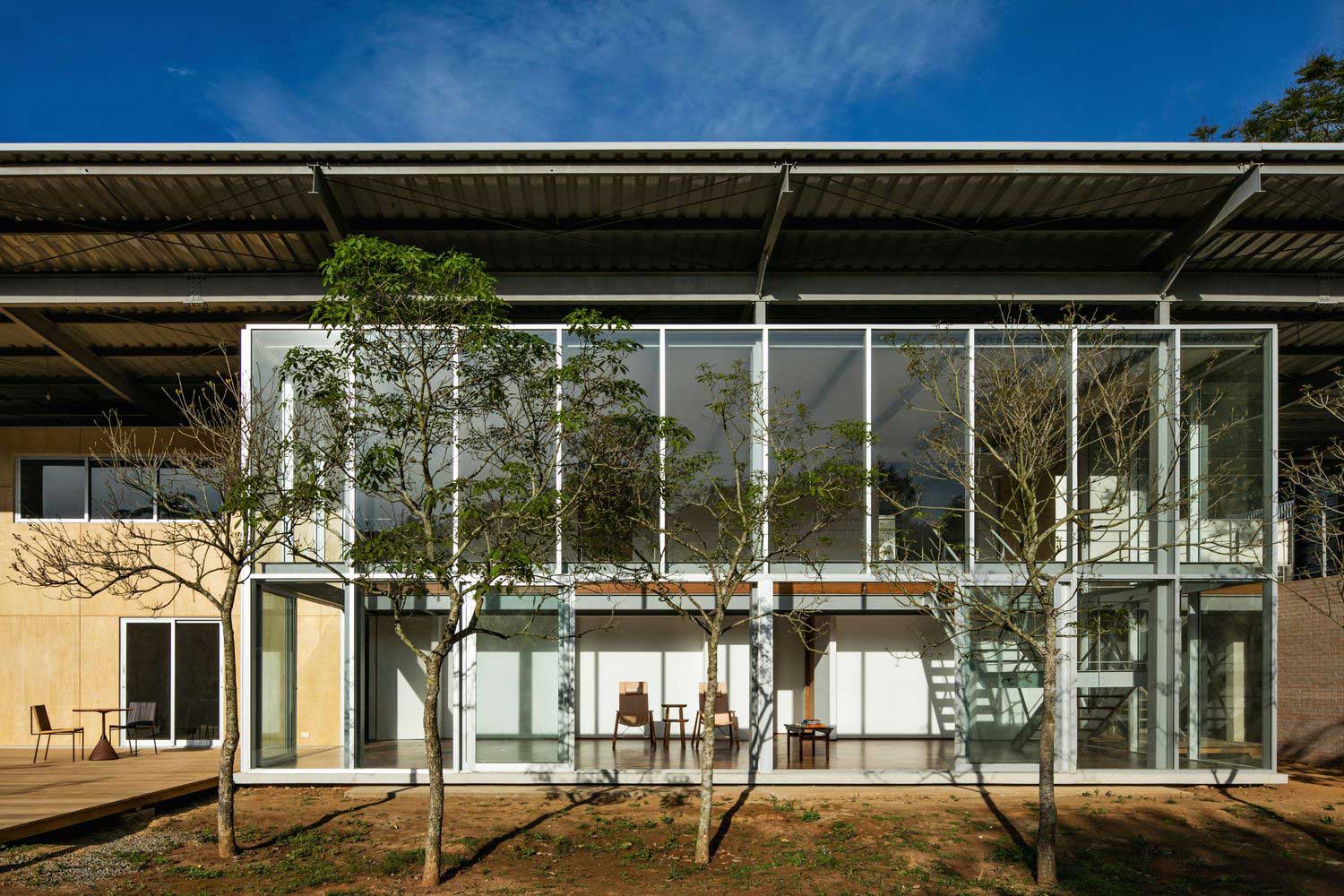
It turns out that the metal frame of the house has become both a protective structure and an element that provides comfortable living. It emphasizes the industrial nature of the object and, at the same time, creates a smooth transition from the external natural environment to the internal living space.

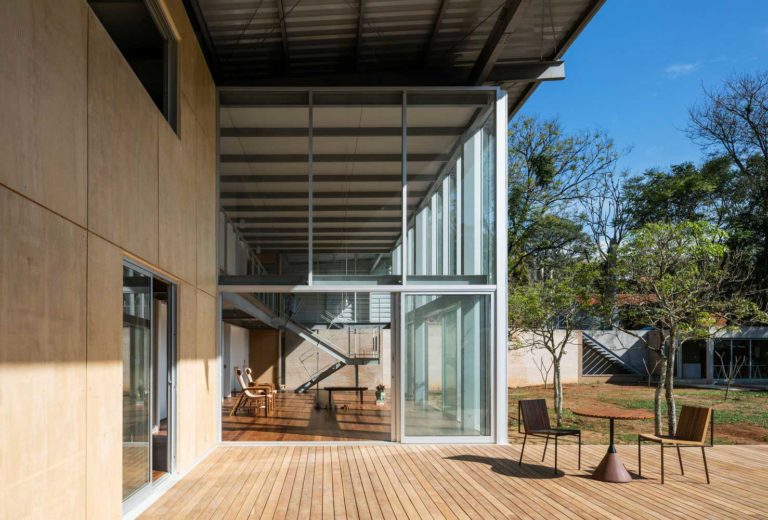

| Architects | Andrade Morettin Arquitetos Associados |
| Photo | Nelson Kon |
METALLIC STRUCTURE HOUSES 👉 4 FEATURES OF A METAL HOUSE FRAME / TORTO HOUSE
The modern, practical, and sustainable frame of the house made of metal has become one of the main structural elements of the cottage from the architectural bureau Taguá Arquitetura. Being surrounded by wildlife, the object looks contrasting and spectacular. For the construction, only the basic materials were used here – metal, brick, wood, and glass. It is an urban, durable oasis of comfort among Brazilian scenic hills.
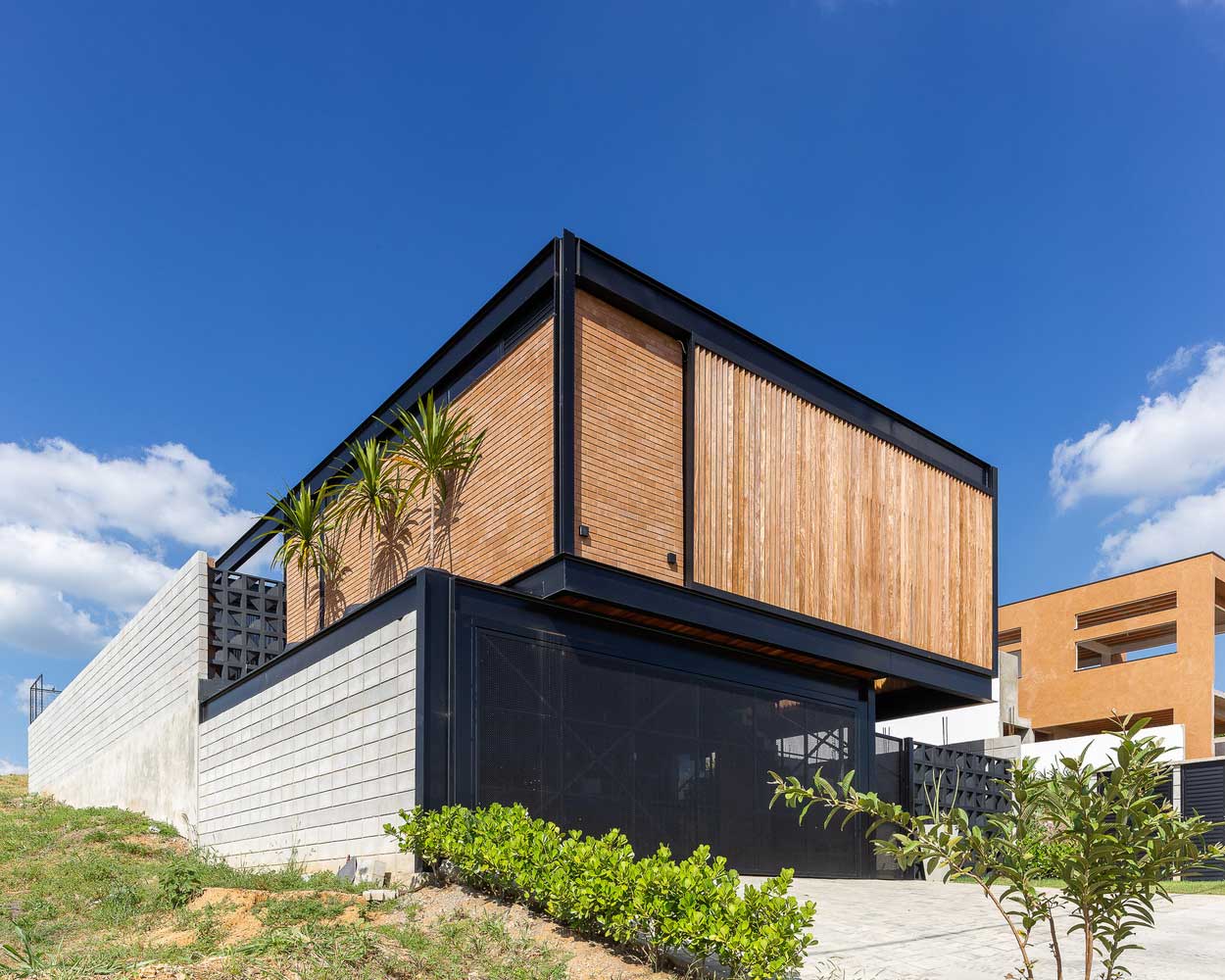
Consider the 4 advantages of a metal house frame in the example of this project with a photo.


Metal stud house 👉 Spectacular and modern facade design
The frame of the house made of metal makes the cottage industrial and stylish in appearance. Metal beams, I-beam structures, crossbars, and supports emphasize the fashionable urban direction in architecture.
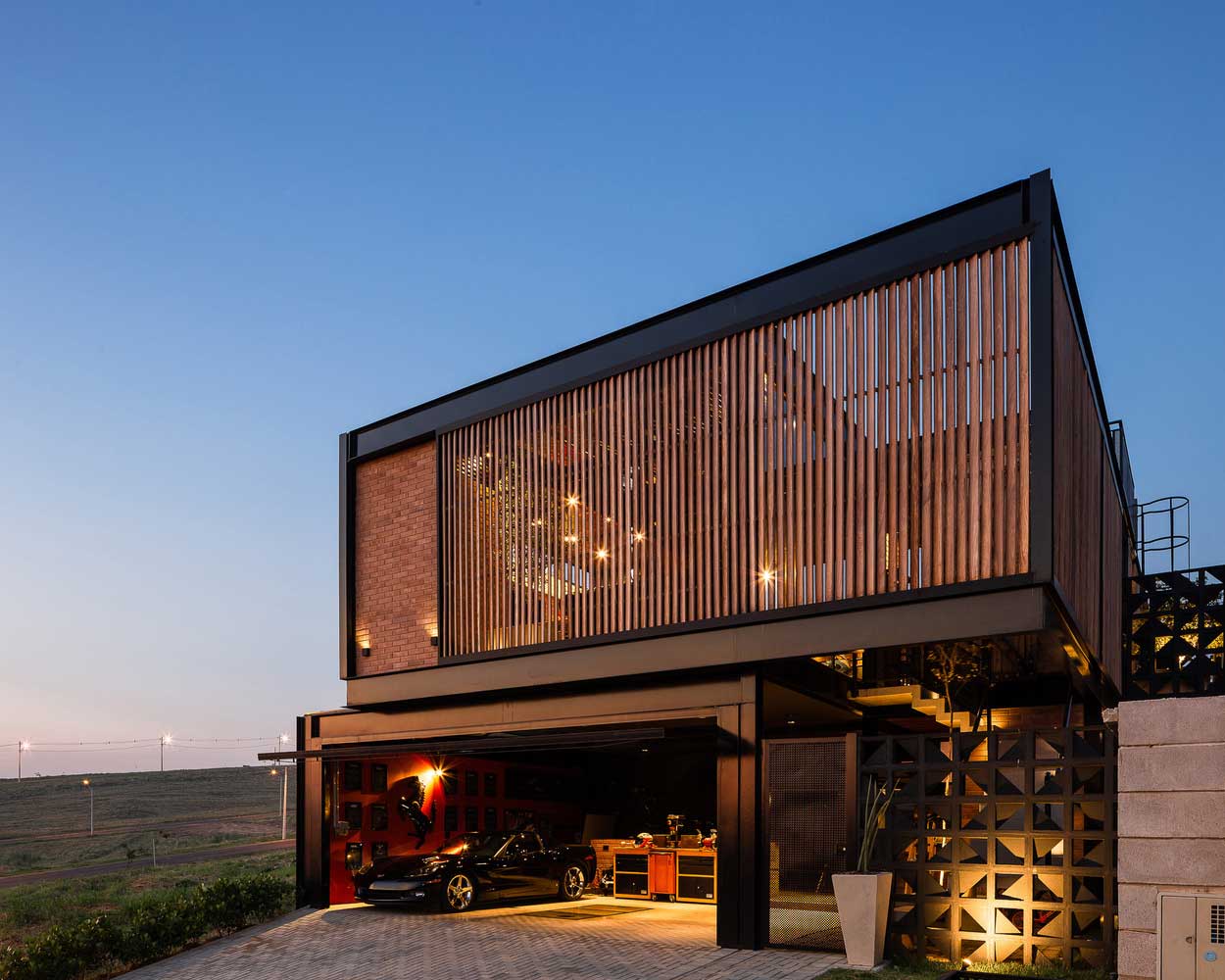
For an even more brutal look, they were painted matte black. This design harmoniously looks with natural wood and brickwork without finishing.




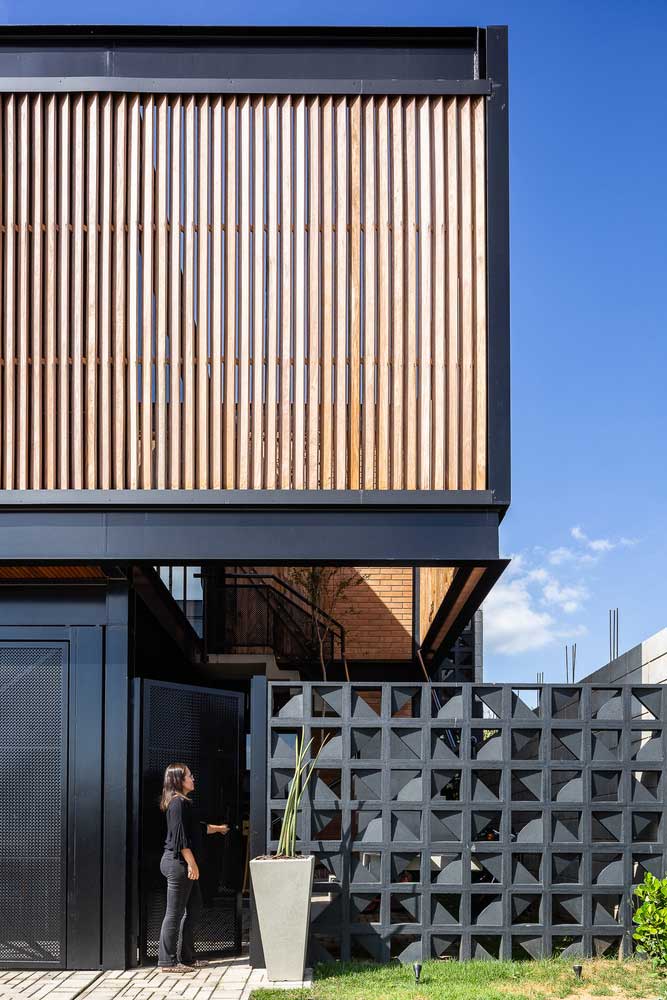
Metal frame house construction 👉 Durability and reliability
The metal frame is considered one of the most reliable and durable versions of structures in construction. Such a house is characterized by high seismic stability, a long service life even in adverse conditions, and requires virtually no maintenance. Due to this, it is convenient to use the frame of a house made of metal in suburban housing for temporary residence, and seasonal visits.
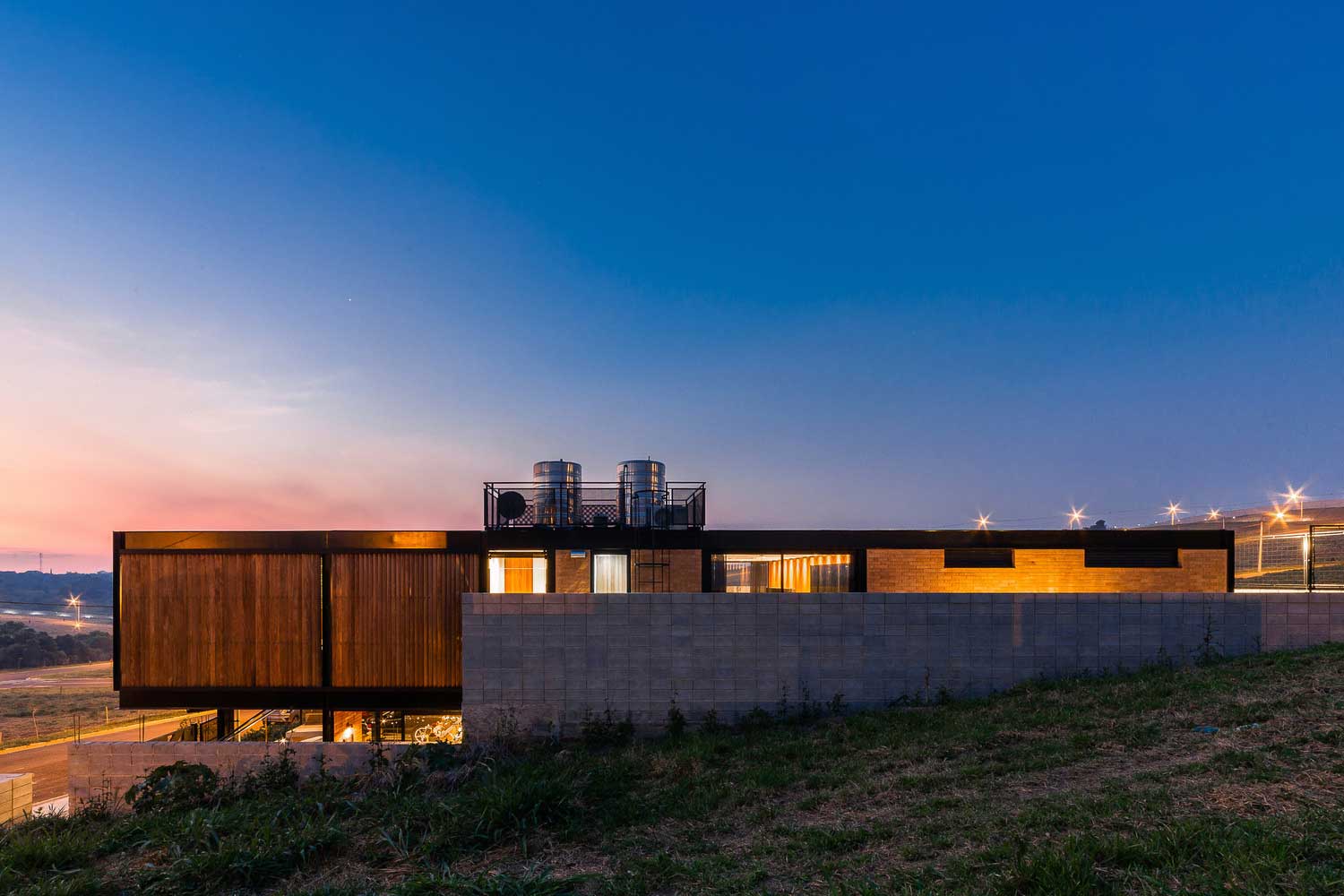
High strength is ensured not only due to the strength of the material itself but also due to rigid bonds. Ultimately, the frame is a non-separable, one-piece structure.



Metal frame modular homes 👉 High-speed construction
The customer wanted a complete, durable, reliable home as quickly as possible. The prefabricated metal structure was erected based on the designer.

It takes a couple or several weeks to build the frame of a spacious house made of metal. At the same time, it does not require shrinkage, which means that you can continue to work and equip housing inside almost immediately after the construction of the metal structure.
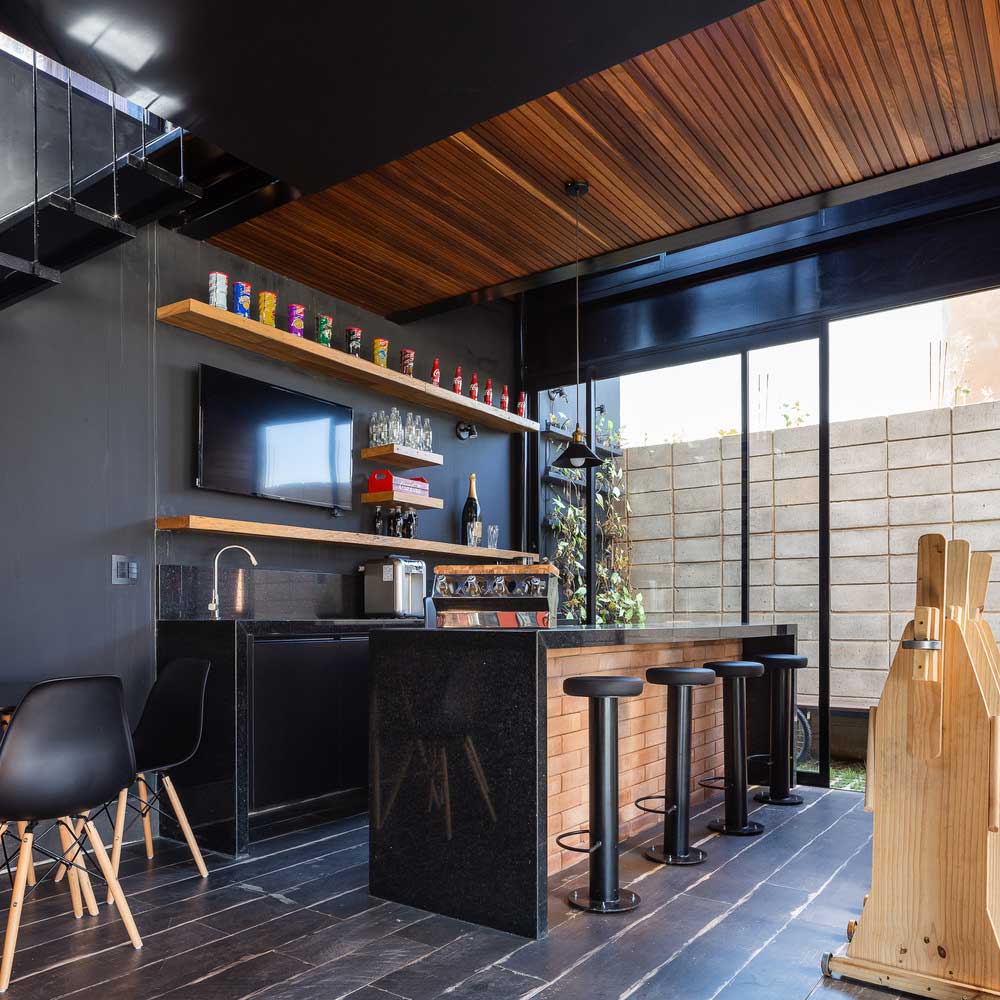
Metal frame house plans 👉 Non-standard configuration and layout
The metal beams around the perimeter allow you to make almost continuous panoramic glazing as walling. Due to the frame of the house being made of metal, there are practically no load-bearing walls – the load is transferred to the supports. You can create overhanging structures that extend beyond the perimeter of the foundation for several meters.
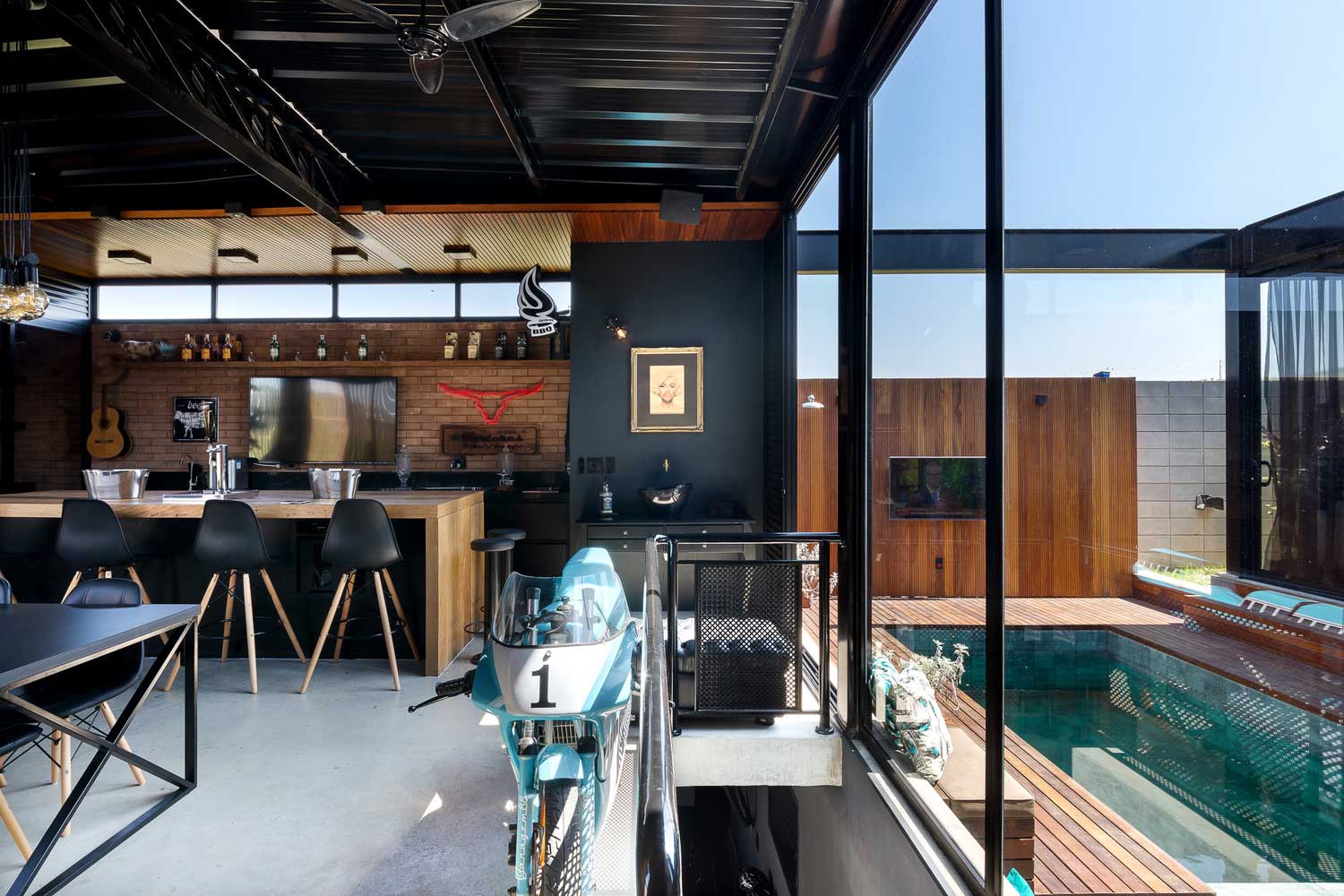
It is possible to make the living space as open as possible, free and spacious – without partitions. The living space in social spaces is divided by zoning with light, decoration materials, and furniture. All internal partitions in the cottage are made of drywall.
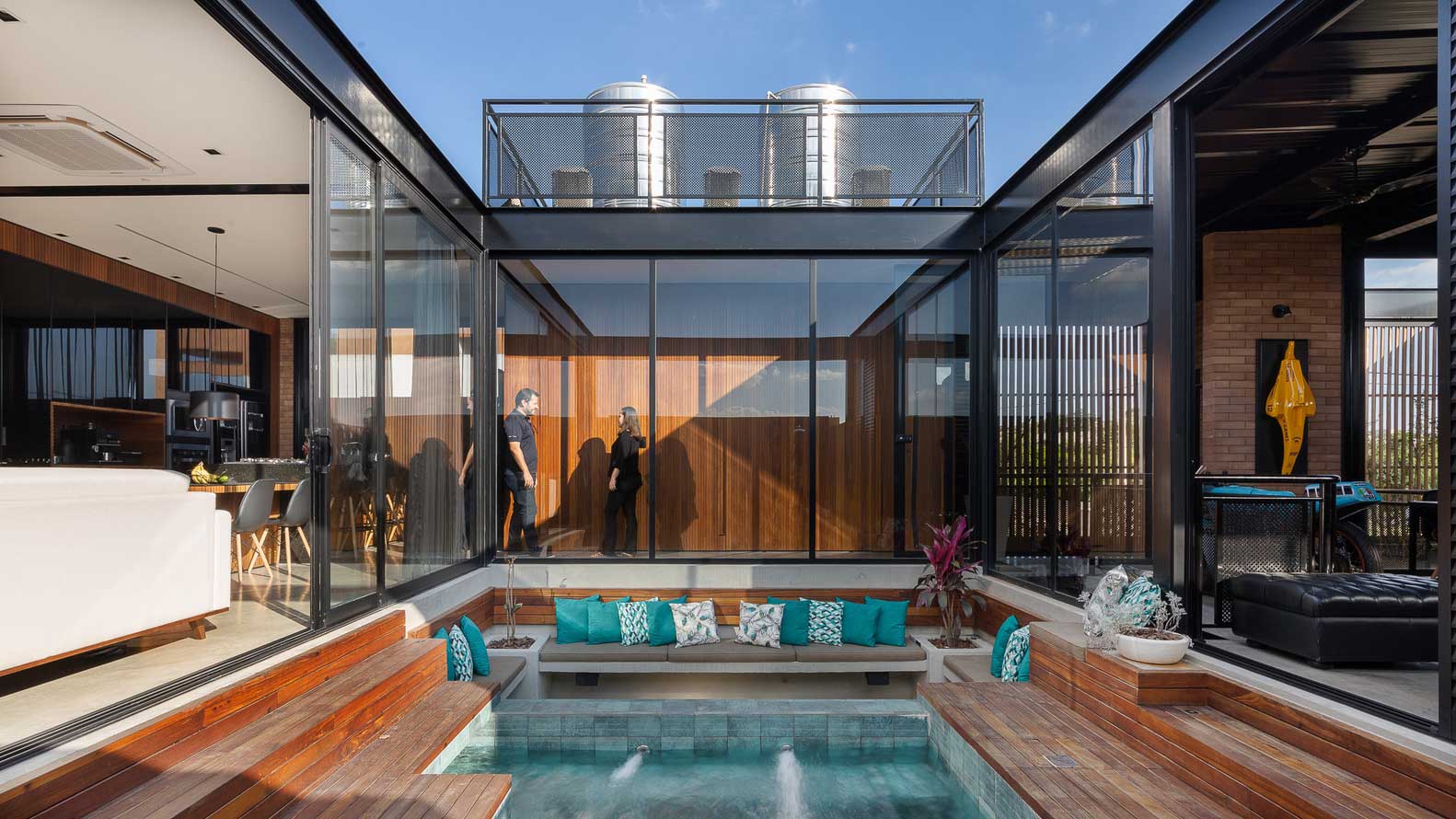
The frame of the house made of metal is an ultramodern solution that can be used in suburban construction surrounded by nature. Such an idea will help to highlight the house against the background of wildlife, to emphasize it. At the same time, the facility is distinguished by high operational characteristics, comfort and practicality.






| Architects | Taguá Arquitetura |
| Photo | Leonardo Giantomasi |
SIMPLE AND MODERN STEEL FRAME HOMES / A + M RESIDENCE
The task of the Archimania architectural bureau was to build a comfortable, but as simple as possible cottage for an elderly married couple in rural Mississippi (USA). The bureau presented a specific metal frame house with a swimming pool, an internal garden, terraces, and panoramic glazing.
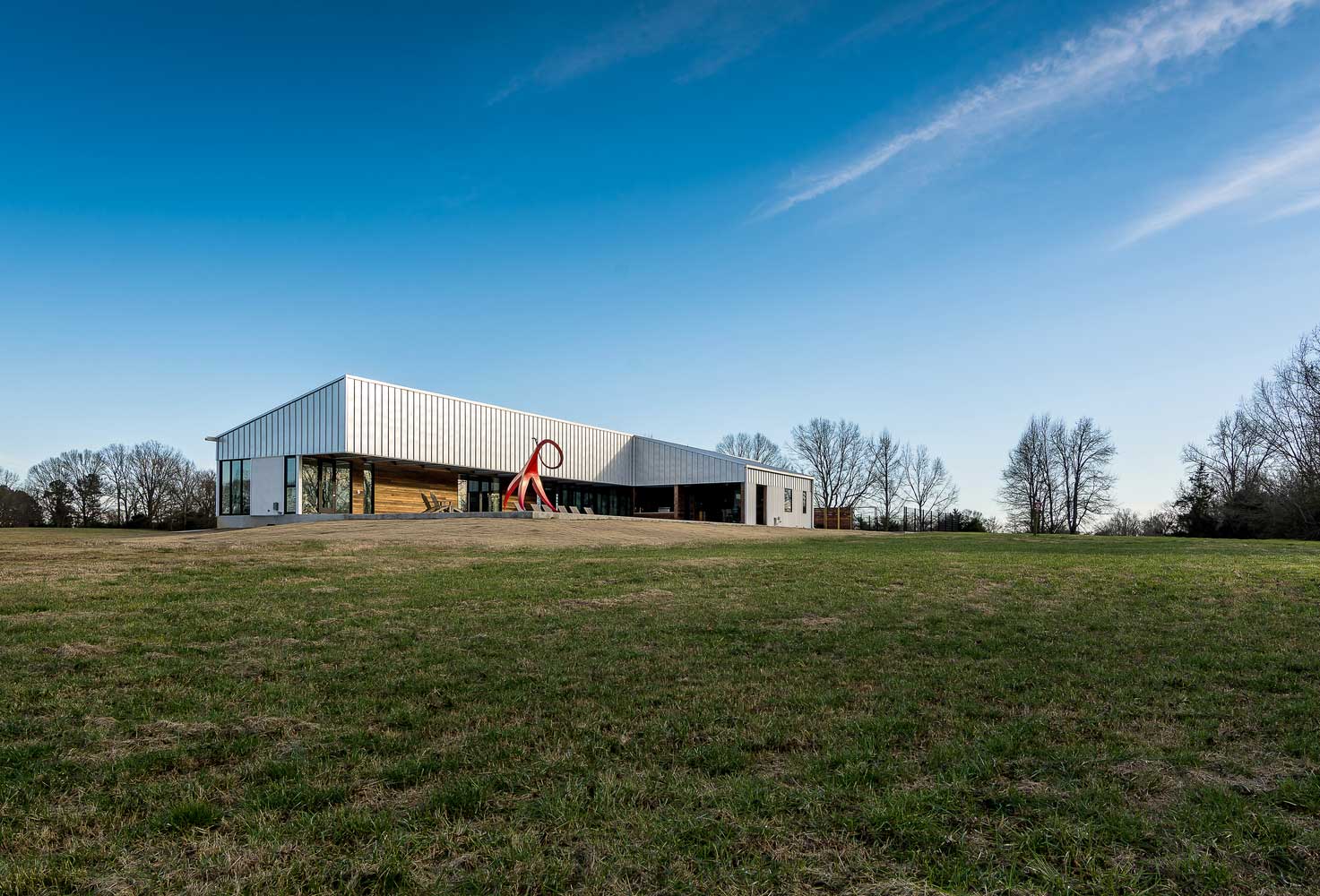
The architects realized a spacious and elementary construction one-story cottage, fully consistent with current trends in suburban real estate.
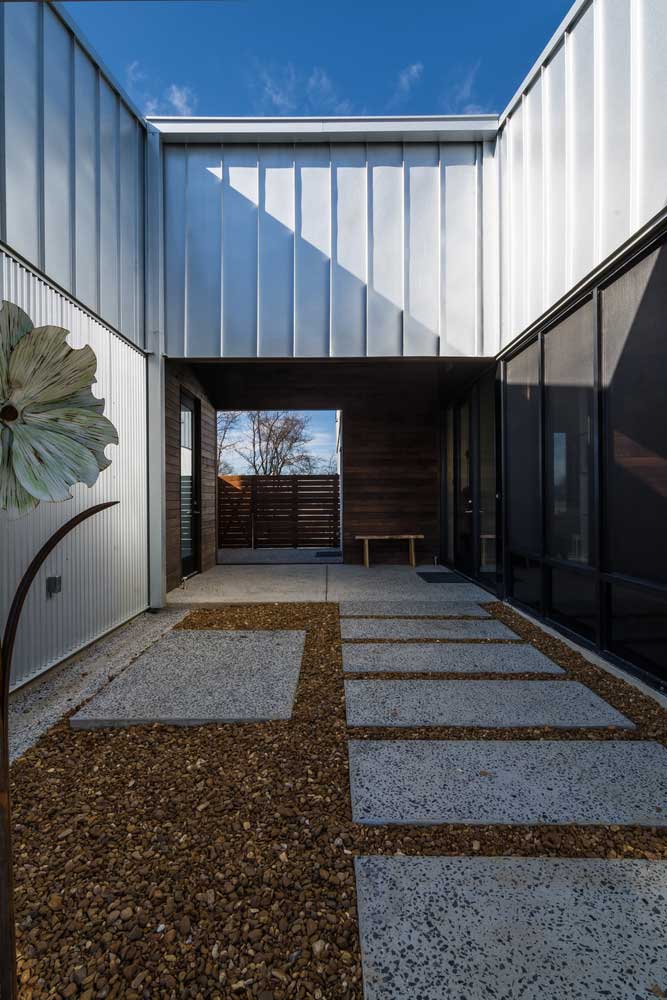
Modern steel frame house 👉 Strength and durability of a metal frame house
Due to the elementary simple design and the reliability of the construction technology, a metal frame house practically does not require work throughout the year. A couple of pensioners who live here enjoy a quiet, beautiful countryside life surrounded by agricultural land.
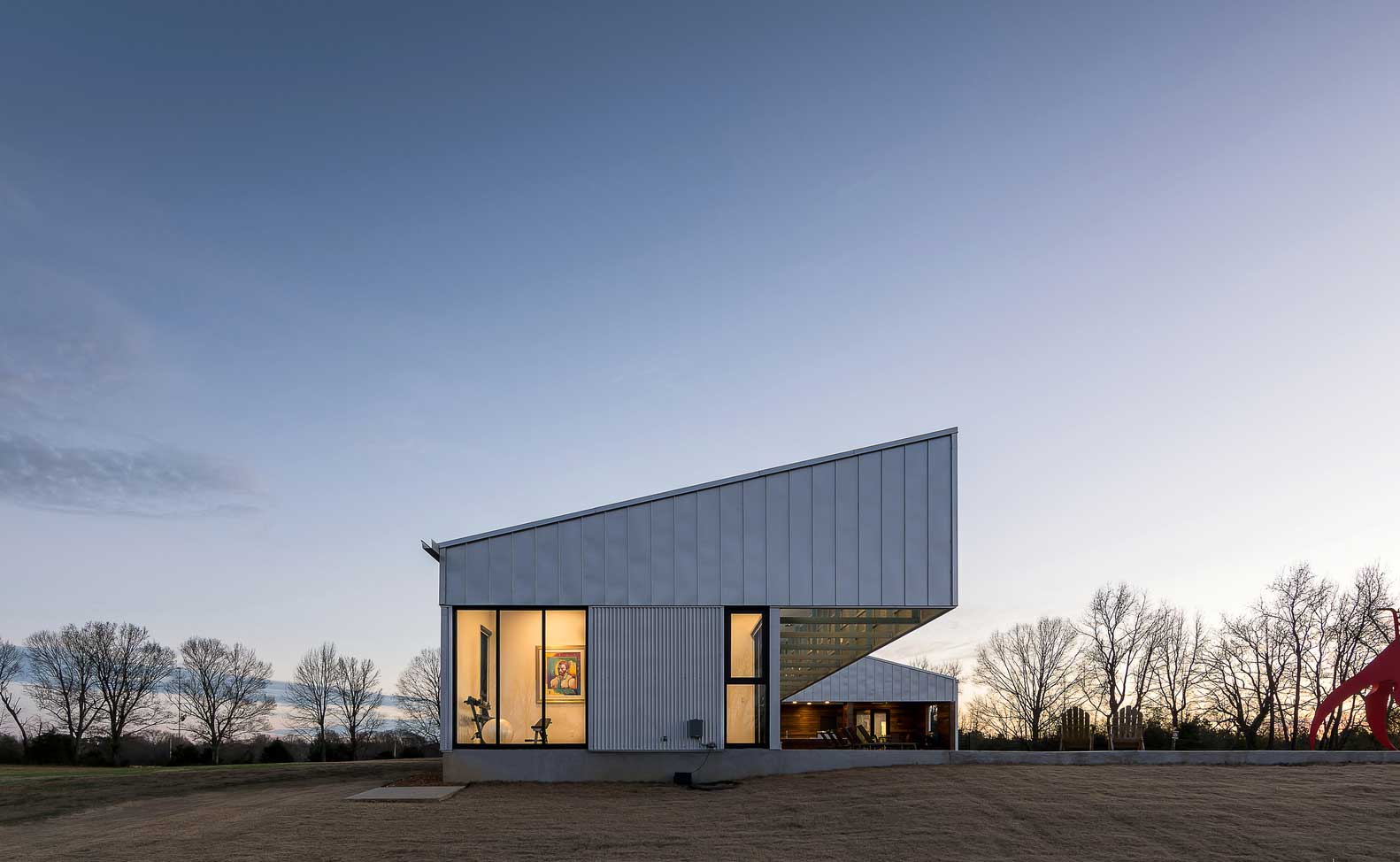
Due to the execution in the style of minimalism, the object is devoid of any structures and decor elements. It does not require constant care, made of wear-resistant materials that are subject to minimal environmental impact.

Steel frame modular homes 👉 Optimal layout and linear configuration
The object is removed from the noise of the city and highways. The nearest neighbors and a country road are hundreds of meters – in any direction from the windows offer views of the natural landscapes. Architects preferred to make the metal frame house as open as possible, without hiding the landscapes behind the fence. One side offers a panorama of the lake, the other – the garden.

Moreover, the site is localized from the views from the nearby territories with the help of green spaces – trees, and shrubs. And modern security systems make it protected even in open conditions.

The linear configuration provides direct access to the local area from any room to the building. There is a close connection between external and internal space and a smooth transition between them.

Metal frame homes 👉 Coziness and comfort at a modern level in a frame house from a metal profile
A barrier-free environment is made in the metal frame house – all functional areas inside and outside are located on the same level without steps, podiums, and sills. Due to the sliding panoramic glazing, the outdoor recreation areas near the pool are practically connected to the internal living space.
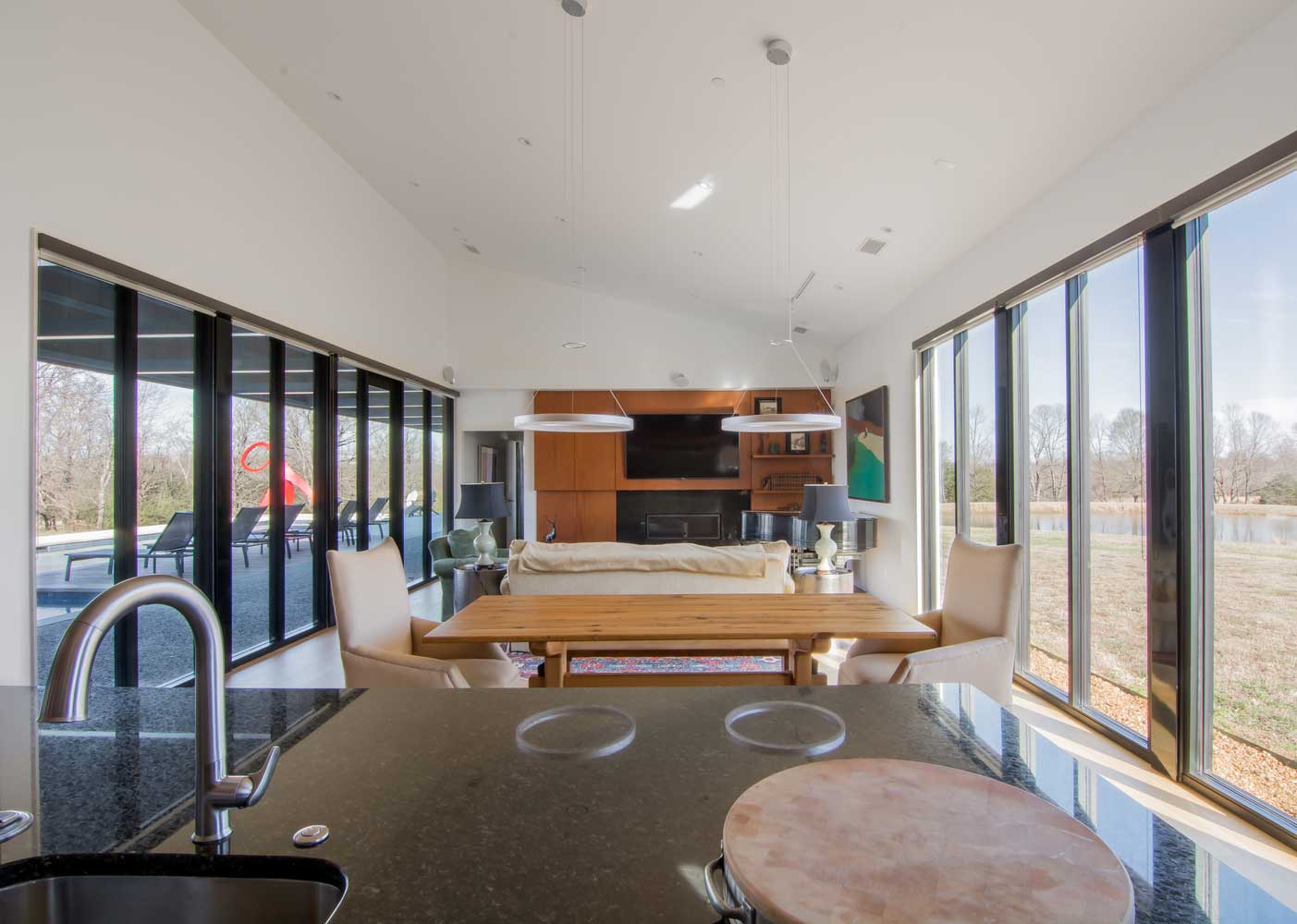
The concept of open barrier-free housing and horizontal planning makes the metal frame house especially convenient for an elderly couple. Although at the same time, housing is adapted for active pastimes – there is a gym, places for a picnic, and swimming. Having a gym in this space is pretty convenient since you could have your gym equipment inside but exercise outdoors as well since everything is on one level.
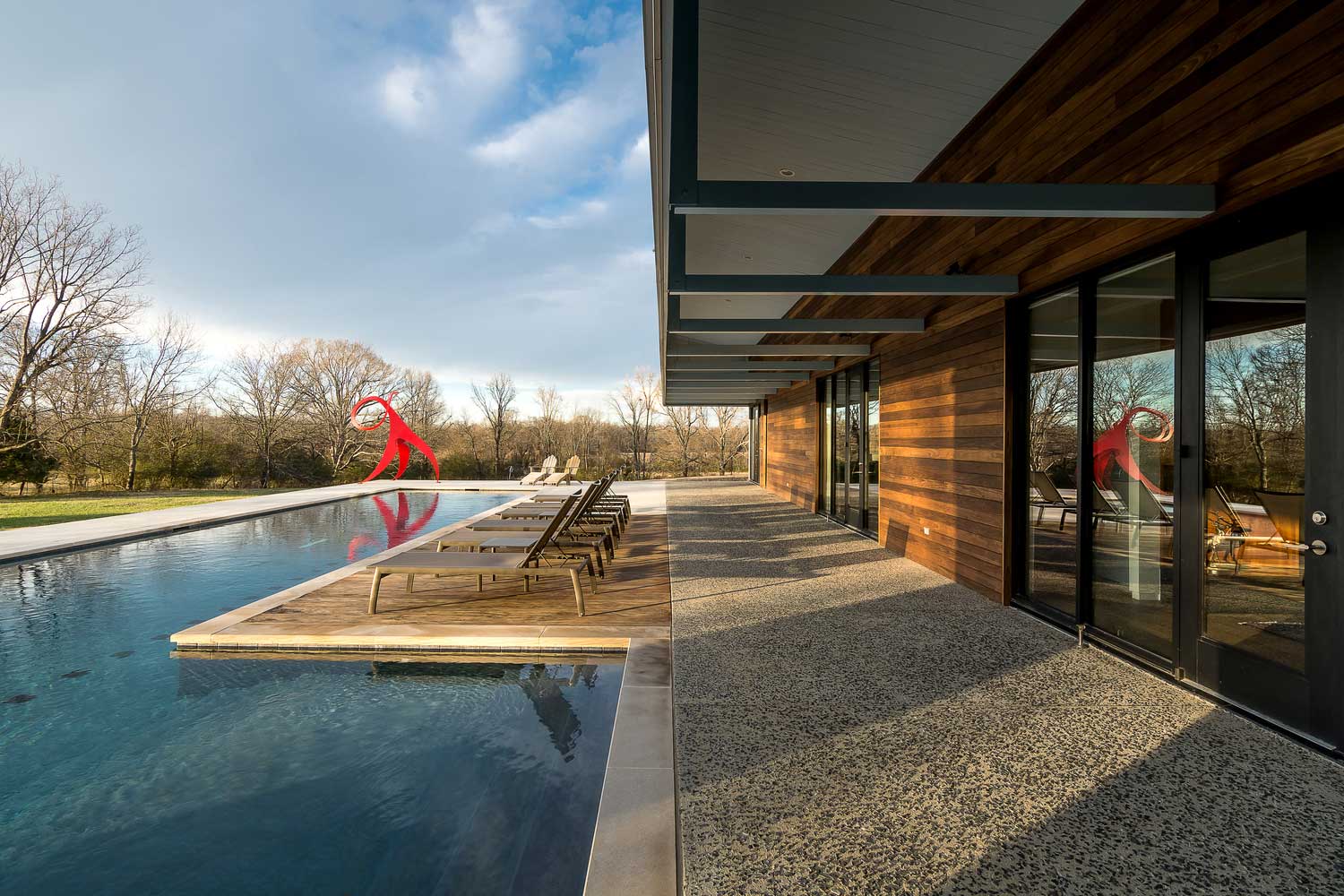
Thus, the presented metal frame house has received the optimal configuration for living active people of age. It is functional, but at the same time simple and reliable. The location of the house played a key role in creating a calm, peaceful environment for a comfortable holiday in the countryside.




| Architects | archimania |
STEEL FRAME TINY HOUSE ON A HILL 👉 LACK OF DISCOMFORT ON 35 M² OF LIVING SPACE
Until recently, modular building structures were used exclusively for the construction of trading floors, trailers, and storage facilities. But architects have learned to embody creative, non-standard housing in a prefabricated building. A wooden or metal modular house can be located in any limited area. Professionals Bruno Zaitter arquiteto demonstrated all the advantages and possibilities of such a building in the project The Refuge in the Countryside.
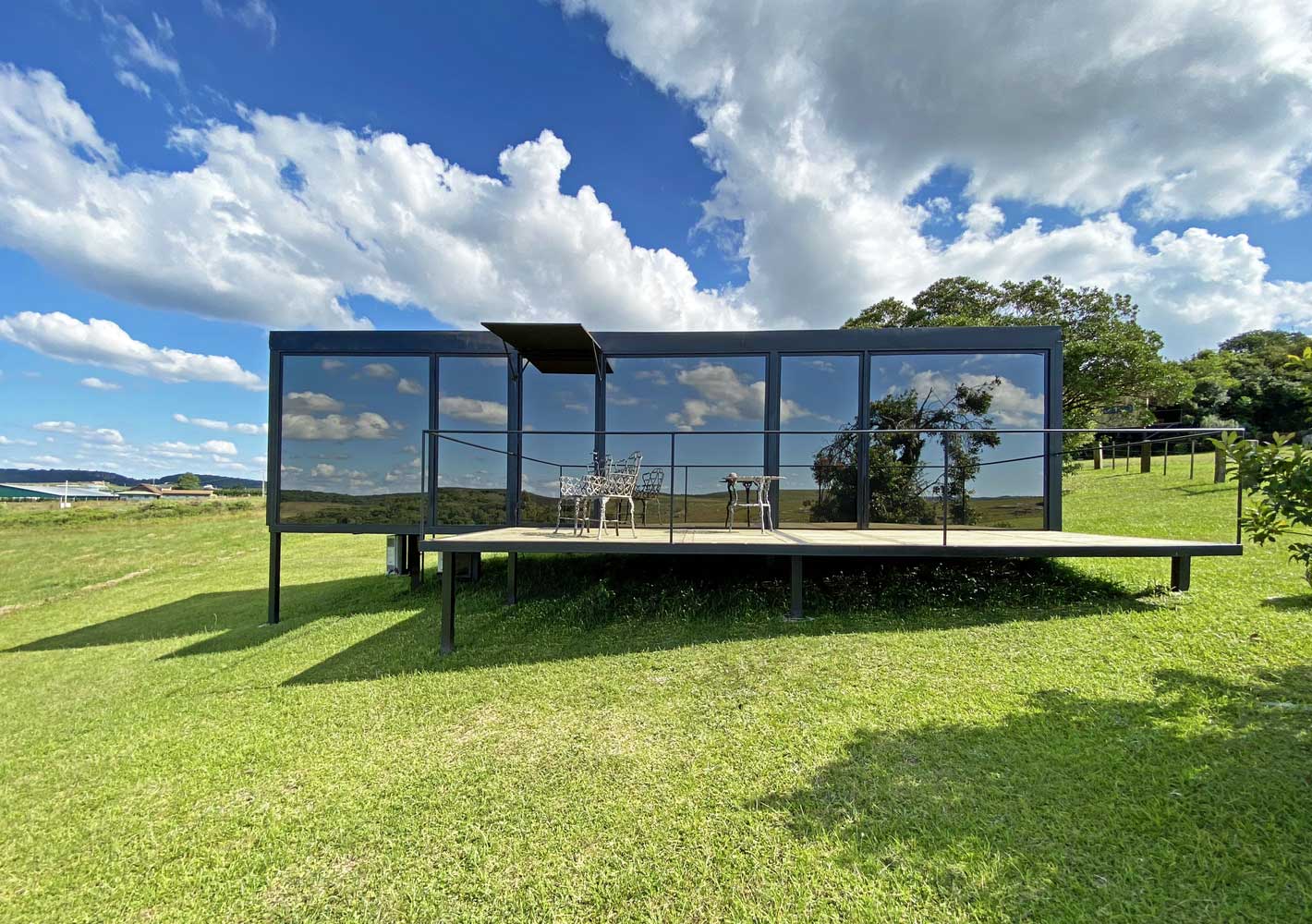


Tiny home steel frame 👉 Rationality of metal modular homes
One of the main characteristics of the modular design of a residential building can be called rationality. Built lines and a compact shape of the premises allow, even with a limited area, to arrange the necessary zones. On a metal base of 3.6×3.6×2.5 meters, a berth, kitchen, and bathroom are comfortably organized. For a young couple, this space is enough to create a cozy place.

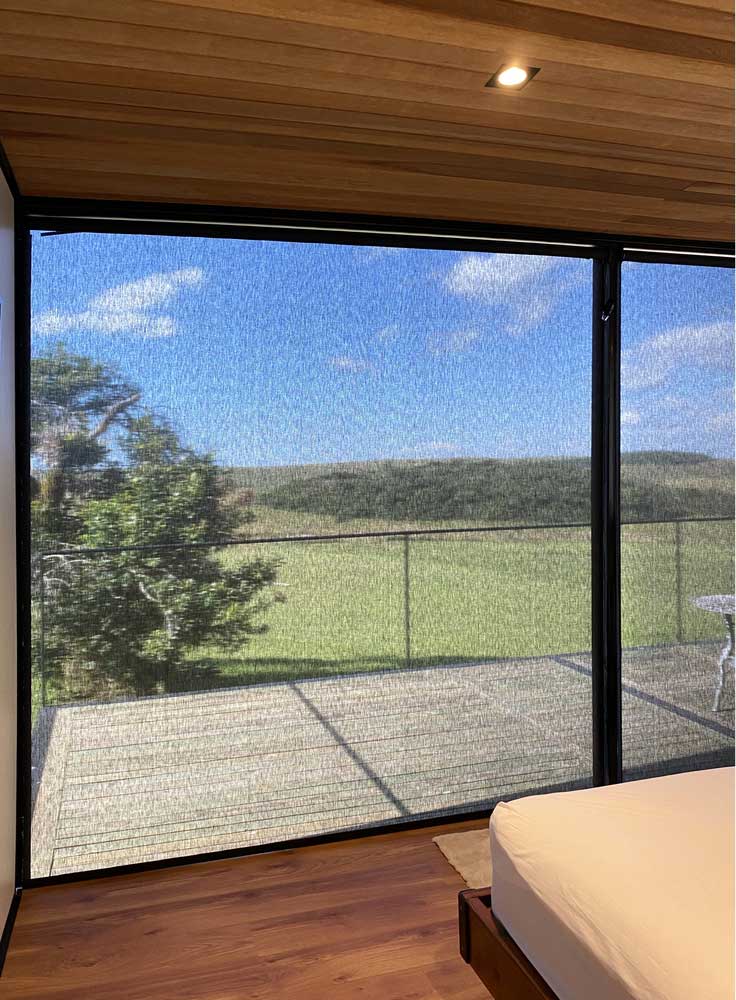
In the photo, we see a project consisting of 3 separate modules located in the middle of a rural settlement. Despite the small living area, the mini-shelter, and the metal modular house form a modern shelter. Due to the unique location among the steppe meadows, the panoramic glazing of the central part reveals an impeccable landscape.
Steel modular homes 👉 The diverse capabilities of modular homes
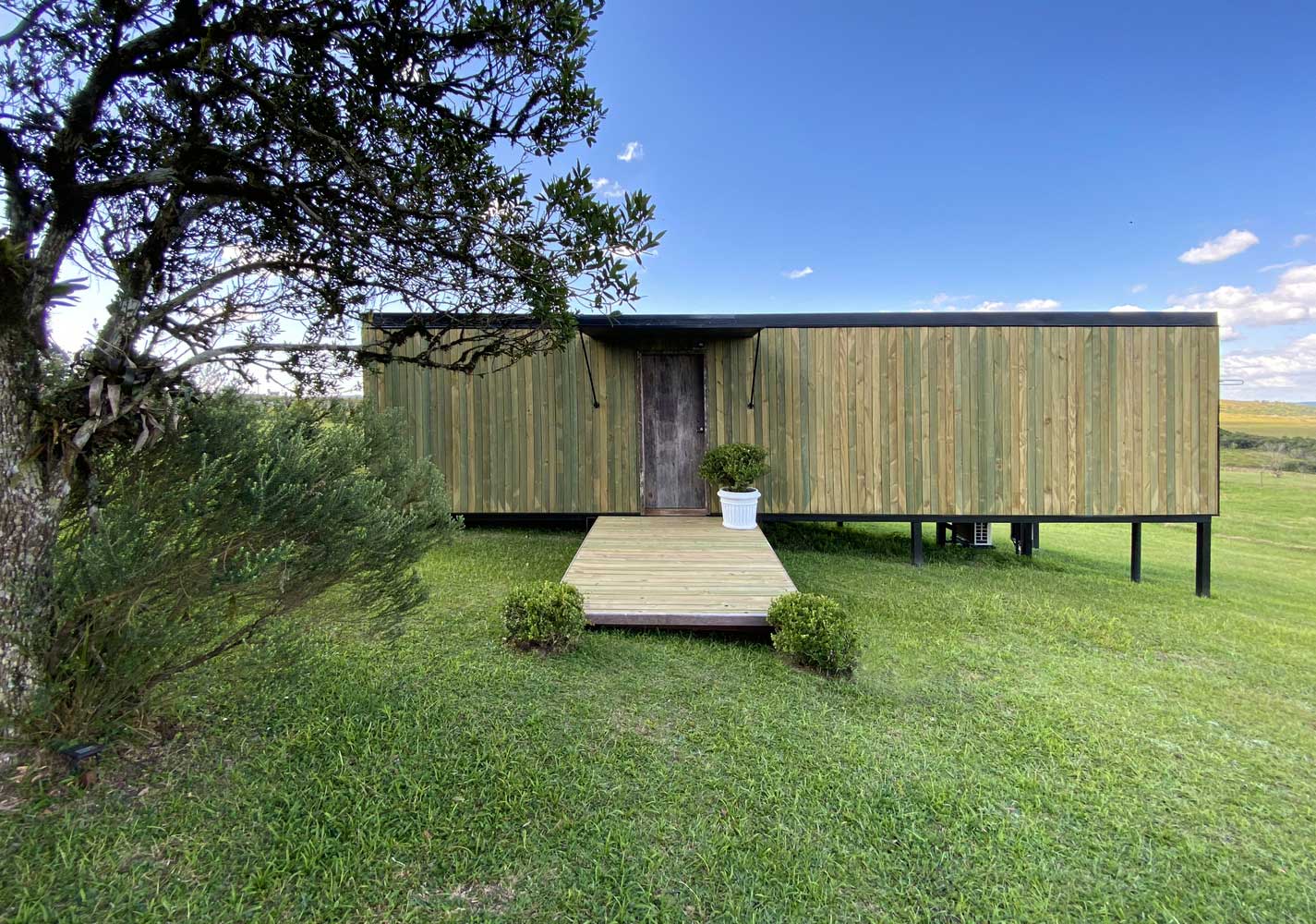
Metal modules are most often chosen for terrain with an aggressive climate. Wind gusts and precipitation cannot be compensated by the standard construction of a regular house. The bases of strong and durable metal protect the internal filling of the house from possible negative factors, creating a feeling of privacy and security.

In order not to lose touch with the natural surroundings, the architects made an attractive maneuver, using the solid glazing of the front facade on the north side. The backside is made inline with wooden boards. The color scheme of the finishing materials harmoniously looks, because the wooden bars have an unnatural greenish tint. Thus, the exterior merges with the landscape, disguising itself as the beauty of the surrounding area.
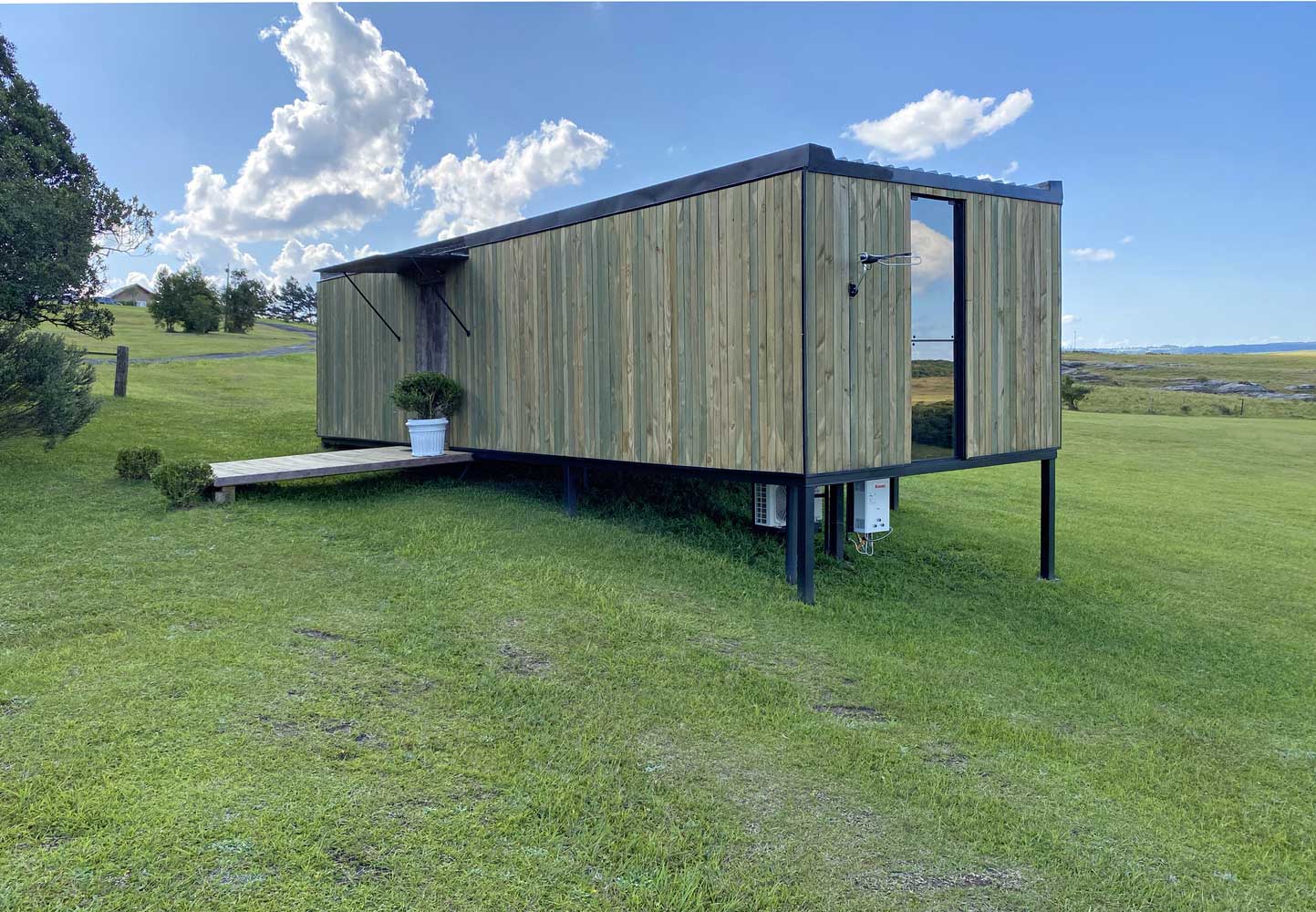
In conditions of tight modulation, the owners of such a shelter do not have many planning options. In the corner, there is a bedroom and a bathroom, and the central section is reserved for a small kitchen and a living room. Due to the compact distribution of living space and the choice of furniture, residents can freely move around the room.


An additional plus is the presence of a balcony with wooden flooring. The minimalist design style is sustained inside and outside the building. Black-brown gamma of the interior smoothly passes into the outer part in the form of a metal railing and natural wood texture. The straight lines of the building become an allegory to the natural environment, complementing its curved shapes and constant bindings of plants, trees, and hills.
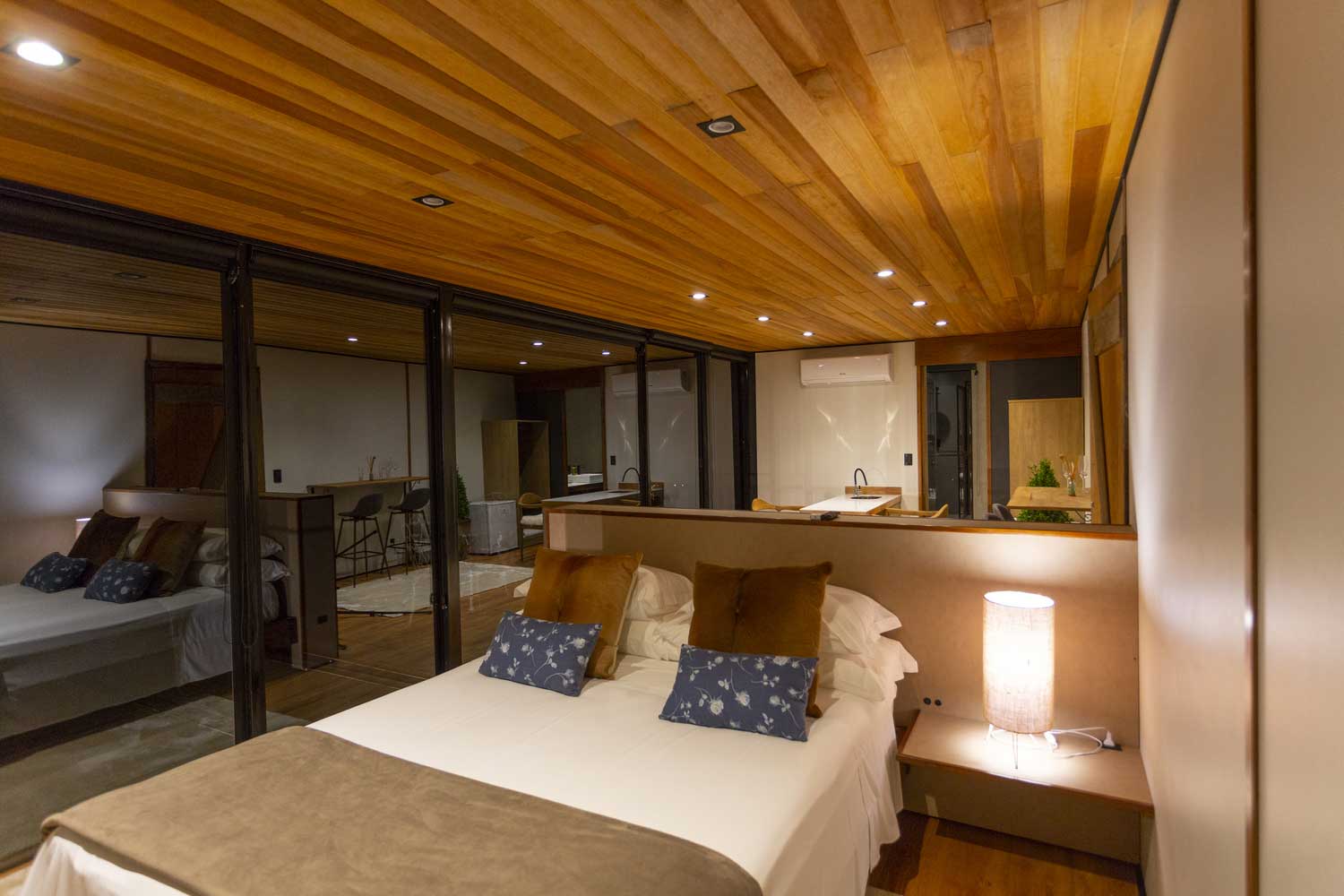
For pragmatic people, modular houses will become a practical choice in the construction of modest housing. The minimum expenditure of time and materials allows with a modest budget to make a stylish, eye-catching house.
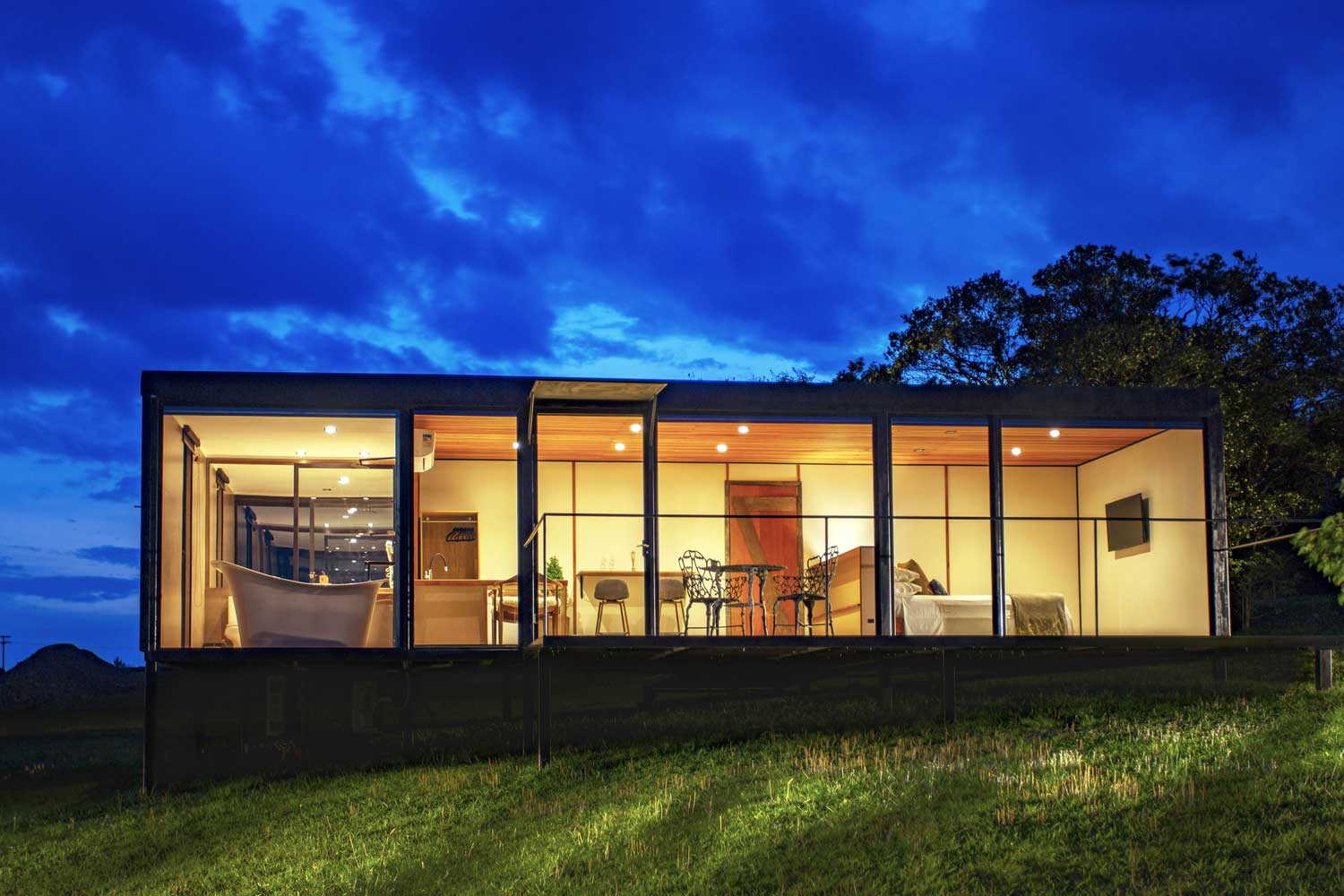
The fact that the metal modular house is a modern, practical, rational solution to the organization of living space remains indisputable. Designers only increase the popularity of such housing by presenting various interpretations of interior and exterior design.
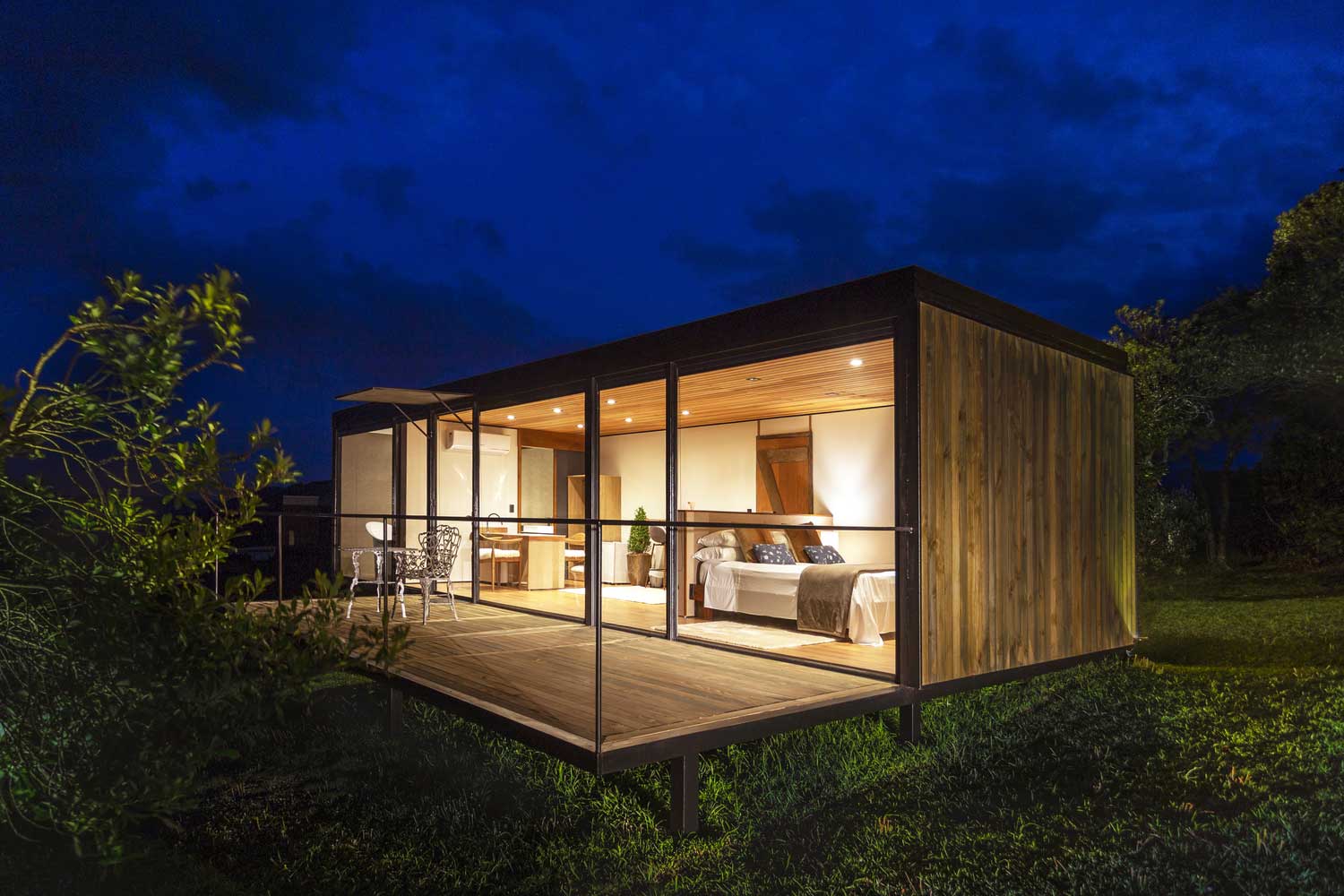
| Architects | Bruno Zaitter arquiteto |
| Photo | Sergio Mendonça Jr. |
FRAME STEEL HOMES 👉 HOW TO ACHIEVE COMFORT IN MODERN STEEL HOUSES?
Modern, residential metal frame home for a large family – techniques for delimiting space and original design – a project from Chile

The architectural bureau Grib presented an original private house made of metal for a large family. The building is designed for 7 people – 2 adults and 5 children. The owners wanted a safe, spacious, and modern home that would satisfy their high demands for comfort and originality. The architects proposed a rather simple, at first glance, one-story and spacious object with all the necessary social and private areas. And its main feature was the use of metal structures as the basis of the building.
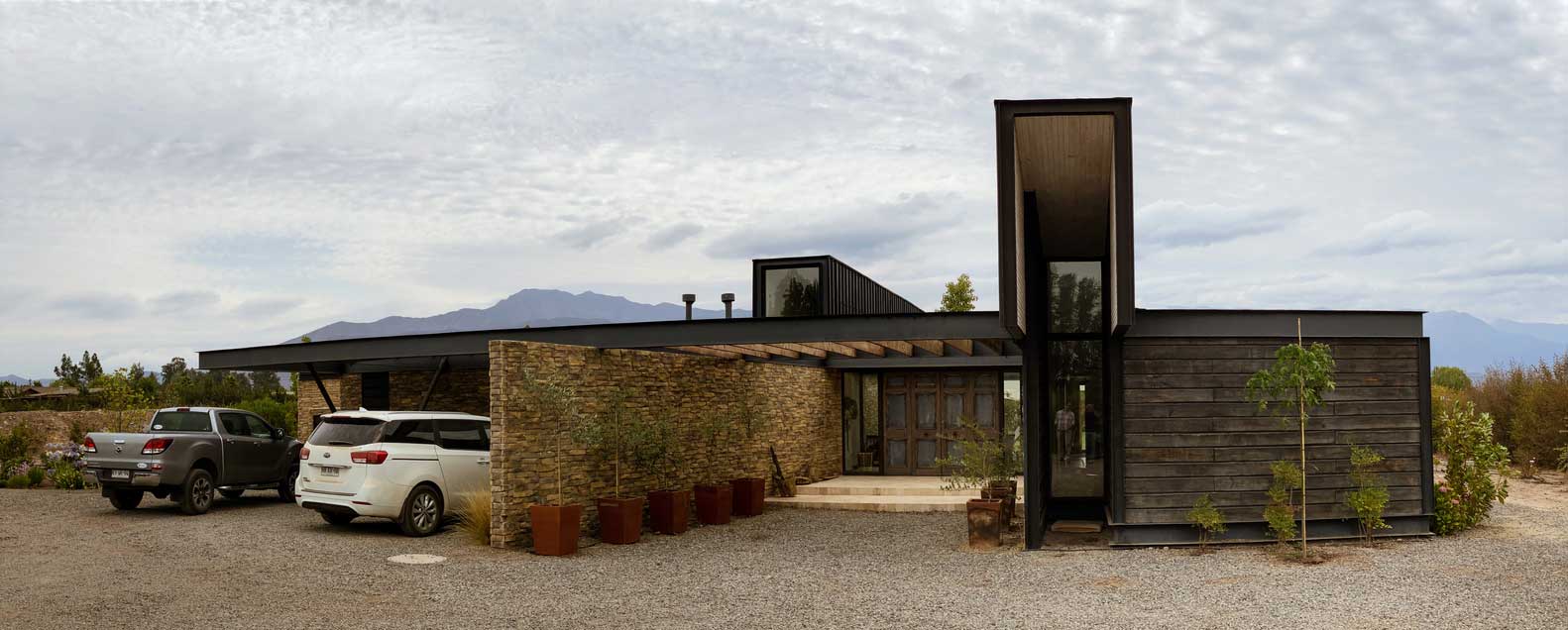
Consider what got the house out of this.
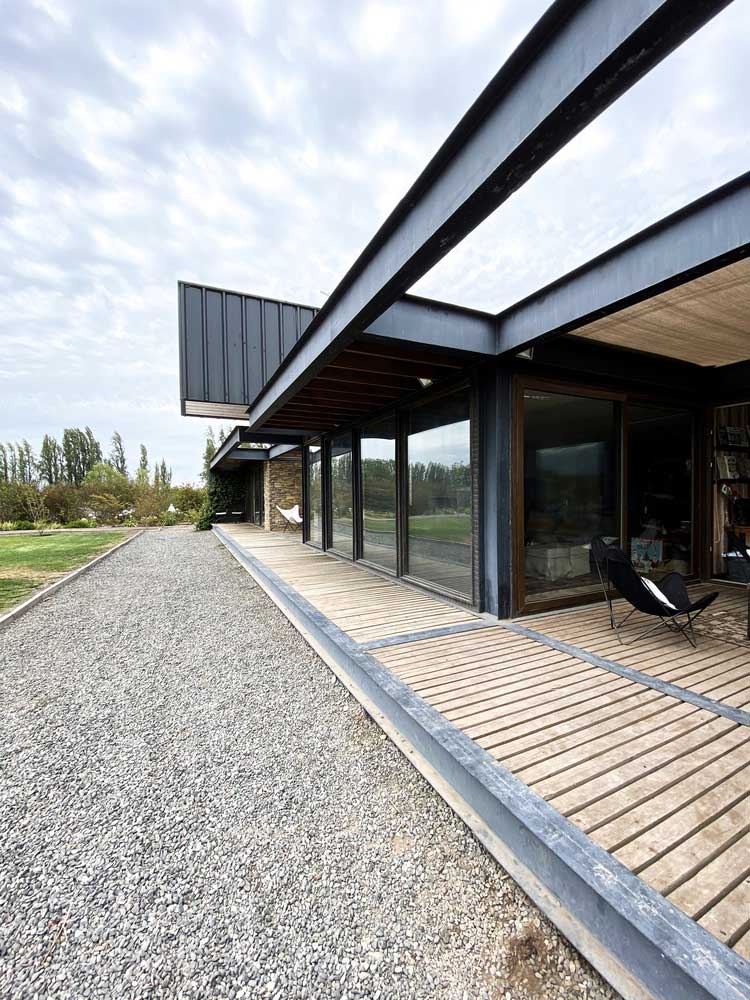
Steel beam frame house 👉 Modern design on the verge of residential and industrial construction
Beams, I-beams, and wall decking became not just the basis for building a house, but also elements of its industrial style. At the same time, the building was made quite cozy and comfortable for living. A large area of glazing with panoramic windows on the floor added to the building’s home charm.

An important role in the design was played by the presence of equipped terraces decorated with living plants, and flowers in pots. The walls of stone also add coziness – due to all this, a private house made of metal structures does not look like an industrial object.
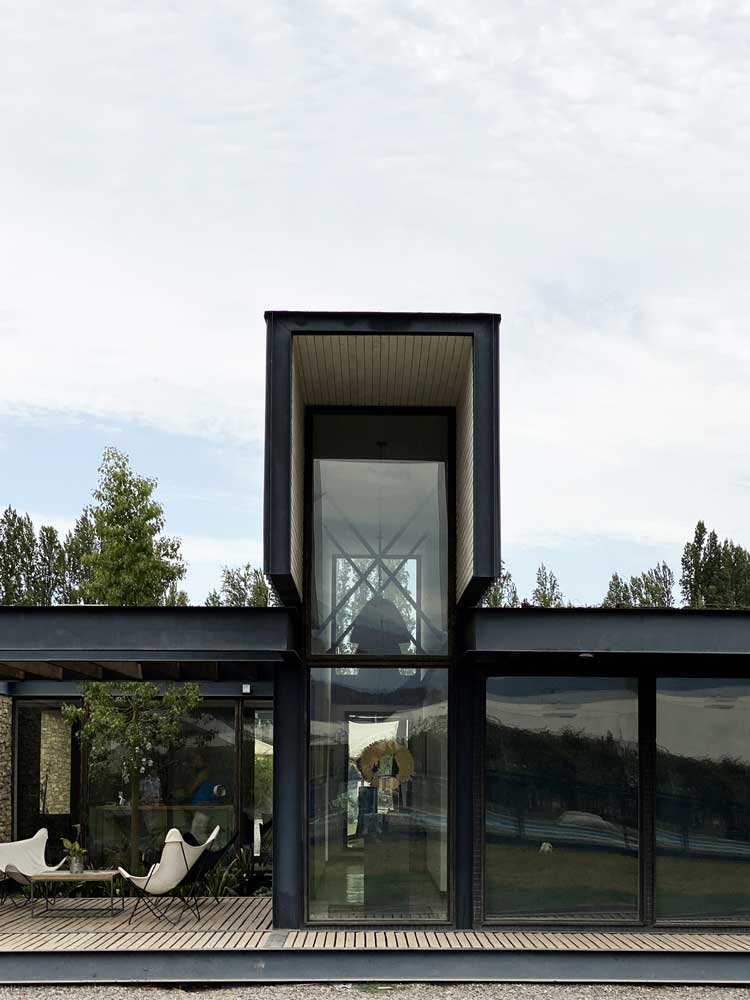
Steel structure house plans 👉 Practical delimitation of space
The house was built in an open area, so it was possible to use the maximum area of the site for it – the architects provided all functional areas on the same level.
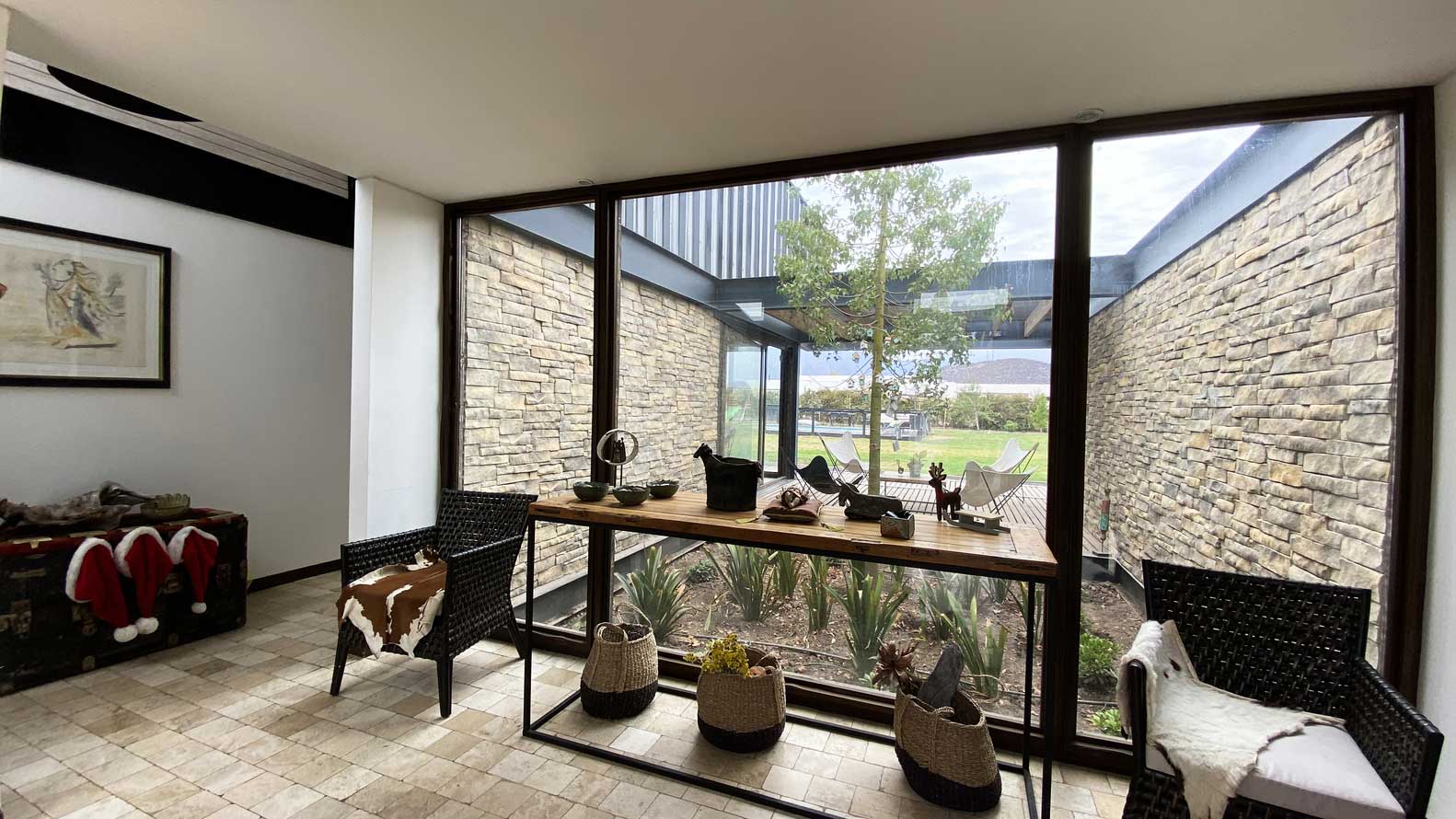
Corridors delimit private rooms and social spaces, courtyards – this made it possible to better divide the living space between family members, to achieve independence of private rooms and bedrooms.






Metal frame cabin 👉 Maximum openness outside
Metal frame homes were built in a picturesque area, and the architects considered it their duty to provide a good view from the windows. The front of the house is solid glazing from floor to ceiling.

The structures open, so in good weather, the internal space can be combined with a terrace near the house. In front of the panoramic windows, there are relaxation areas that smoothly flow into the courtyards. External and internal space is closely connected.
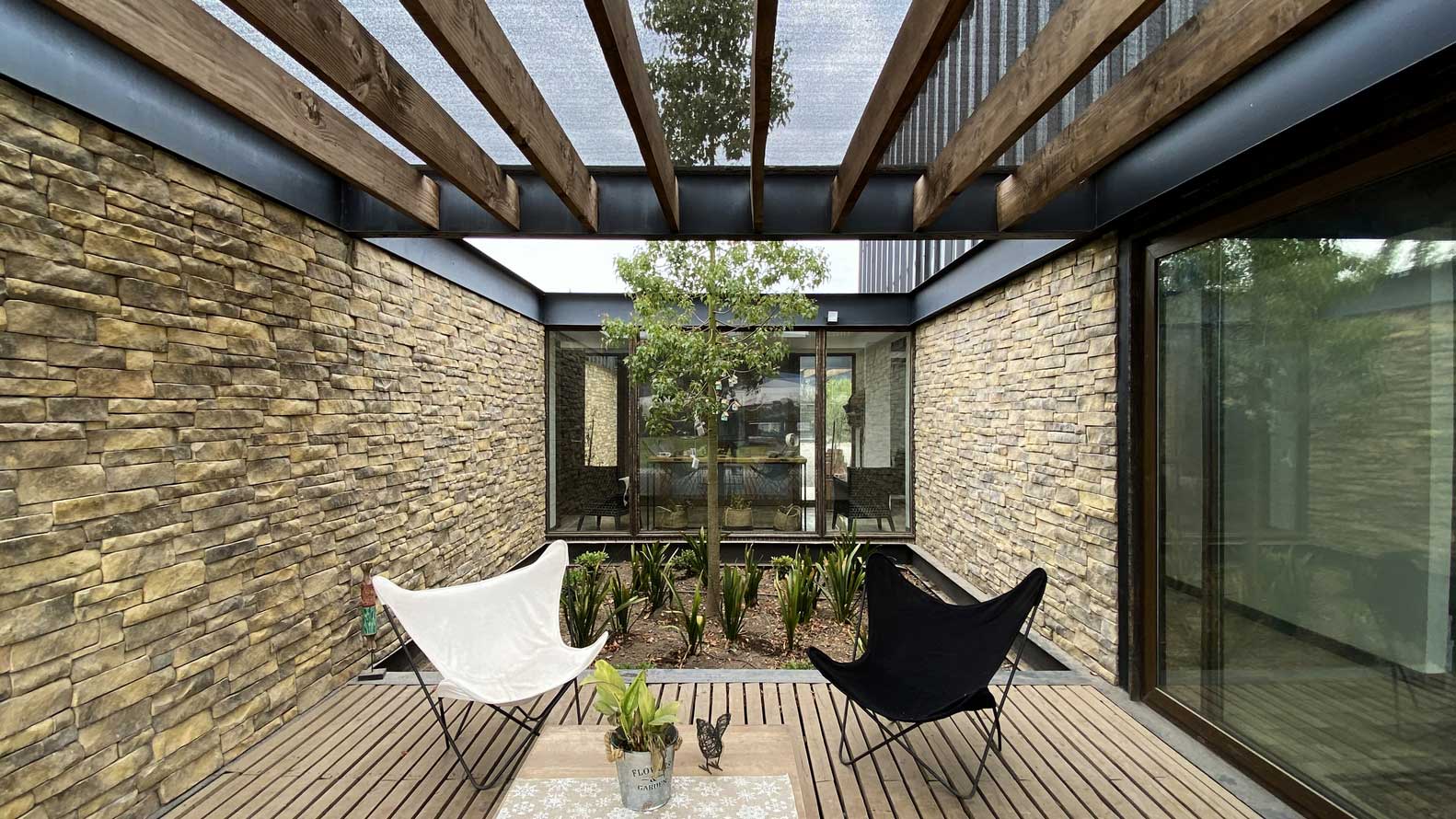
Metal frame homes have become comfortable, effective, and functional for a large family due to the features of the layout and construction technology. Metal structures here have become not just the basics in the context of the construction of an object, but an important element of design. Using metal structures, the house was able to be simultaneously spectacular, modern, simple, and durable. Due to the successful planning of housing, all 7 family members have their own independent private space.
| Architects | Grab |
| Photo | Grib |
3 Possibilities of Organizing Space in a Metal-Frame House
Metal-frame construction technology has found wide application in the construction of modern country houses. It is used for the construction of both inexpensive summer cottages and luxury mansions. The versatility of the technology was affected by the optimal costs of labor, funds during construction, and the almost limitless possibilities of organizing space in a metal-cast house.

Architectural bureau Nitsche Arquitectos has presented a spacious 450 sqm villa in the Brazilian municipality of Guaruja. The house was built using metal-frame technology, and the architects made the most of it. Let’s consider their basic techniques.

Free planning
The organization of space in a metal-frame house implies the creation of the most open rooms without partitions and walls. This is a choice for those who love large areas and to differentiate they use zoning with furniture, podiums, and finishes.

Openness of premises
There are practically no load-bearing enclosing structures – the building rests on beams and metal supports. Therefore, it becomes possible to make continuous panoramic glazing around the perimeter. The architects took maximum advantage of this by creating a virtually barrier-free environment between the premises and the adjacent recreation area.

The organization of space in a metal-frame house is a close connection between indoor and outdoor. The glass wall in front of the terrace is removed and the line between the living space and the courtyard disappears.

Dynamism of areas
Metal-frame technology in combination with a monolith makes it possible to create dynamic spaces, making them both completely private and completely open, independently of each other. Consider the example of bedrooms. These rooms here are secluded spaces with solid glazing – the entire front wall is a glass panorama. The window can be closed with shutters at any time. The panoramic structure is sliding, and by opening it, residents have access to the balcony.

All these rooms are located above an open living room with a kitchen, where there are no partitions at all. It turns out that you can organize the areas of each floor, regardless of what is below or above. At the very bottom, there is a sauna, spa, garages, utility rooms, and storage rooms.

The organization of space in a metal-frame house is endless possibilities to make the living space free, open and integrated with the environment. Regardless of this, it will always be possible to equip private rooms.

| Architects | Nitsche arquitetos |
| Photo | André Scarpa |
How to Build a Mobile Metal Frame Country House?
Architectural bureau ŠA atelier presented a compact metal-frame country house with an area of 23 sq.m. The peculiarity of the building is that it is assembled and disassembled according to the principle of a constructor, and components can be transported on the back of a truck. This opportunity was provided by modular metal frame construction technology. Owners can move the home, constantly changing their place of residence.
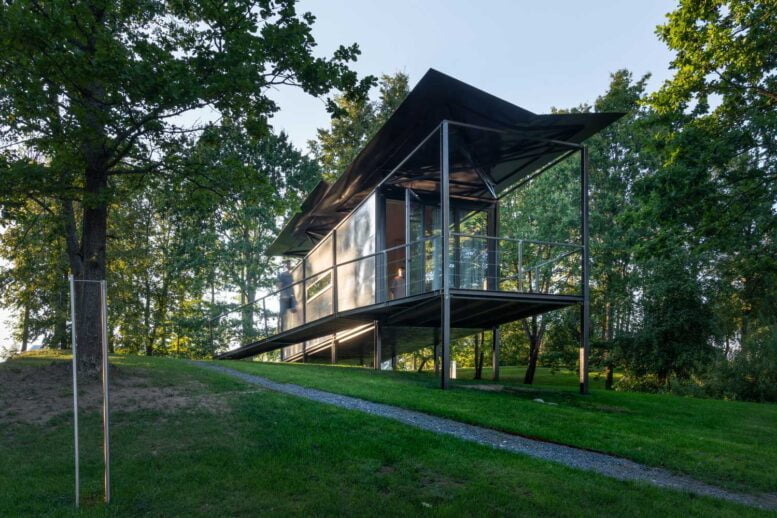
Consider the main design features of a metal frame country house, ensuring its mobility.
Roof versatility and functionality 👉 metal modular homes
So that the house could be operated in almost any climate and any conditions, the roof in it was made without the windage hanging over the house. The shape of the roof is designed to collect rainwater. Then it can be used on the farm.

It turns out that the house is equipped with its autonomous water collection and supply system. The shape of the roof is thought out to protect the metal frame country house from the heat – it does not overheat even in the open sun.

Supports variable height 👉 prefabricated metal homes
A small metal-frame country house is installed on racks, the height of which can be changed. This allows you to adapt the object to any relief.

It can be installed on a slope, level ground, river, or lake bank. In any of these cases, there is no need to manufacture and use new support structures.
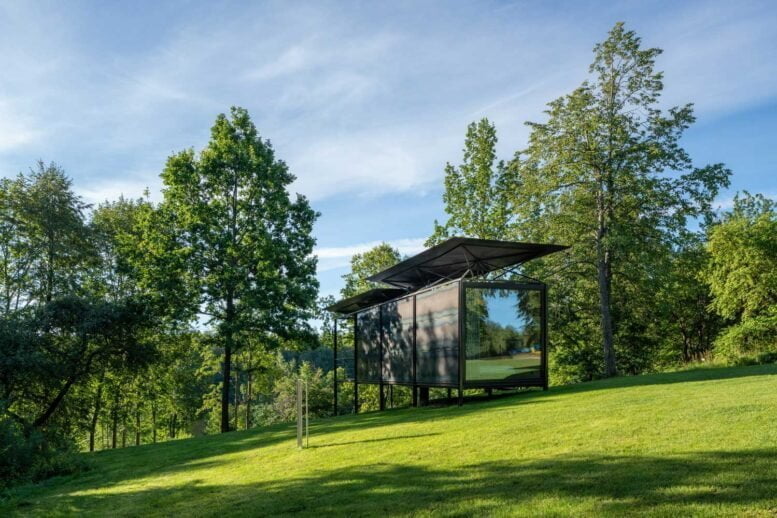
Modular system 👉 prefab metal house
A small metal frame country house is a set of individual elements – floors, roof, walls, partitions, and supports. With the help of fasteners, these components are assembled into a single object.

Disassembled, they take up much less space, and it is convenient to load them and transport them without using special equipment or cranes. The owners can always move the house to an interesting place for them, go to the reservoir with their summer cottage, or climb into the forest, equipping their full-fledged housing with amenities.



Warm plywood finish
Inside, the modular metal-frame house is finished with plywood sheets. This material is convenient in the context of collapsible structures. At the same time, it provides warmth, coziness, and home comfort in the interior. Instead of metal walls and supports, here you have light, pleasant to the touch and appearance of the surface.

Inside, the modular metal-frame house is finished with plywood sheets. This material is convenient in the context of collapsible structures. At the same time, it provides warmth, coziness and home comfort in the interior. Instead of metal walls and supports, here you have light, pleasant to the touch and appearance of the surface….

| Architects | SA atelier |
| Photo | Vaidotas Darulis Gabrielė Šarkauskienė |
![[ArtFacade]](https://artfasad.com/wp-content/uploads/2024/01/cropped-dom-100x100-1.jpg)
