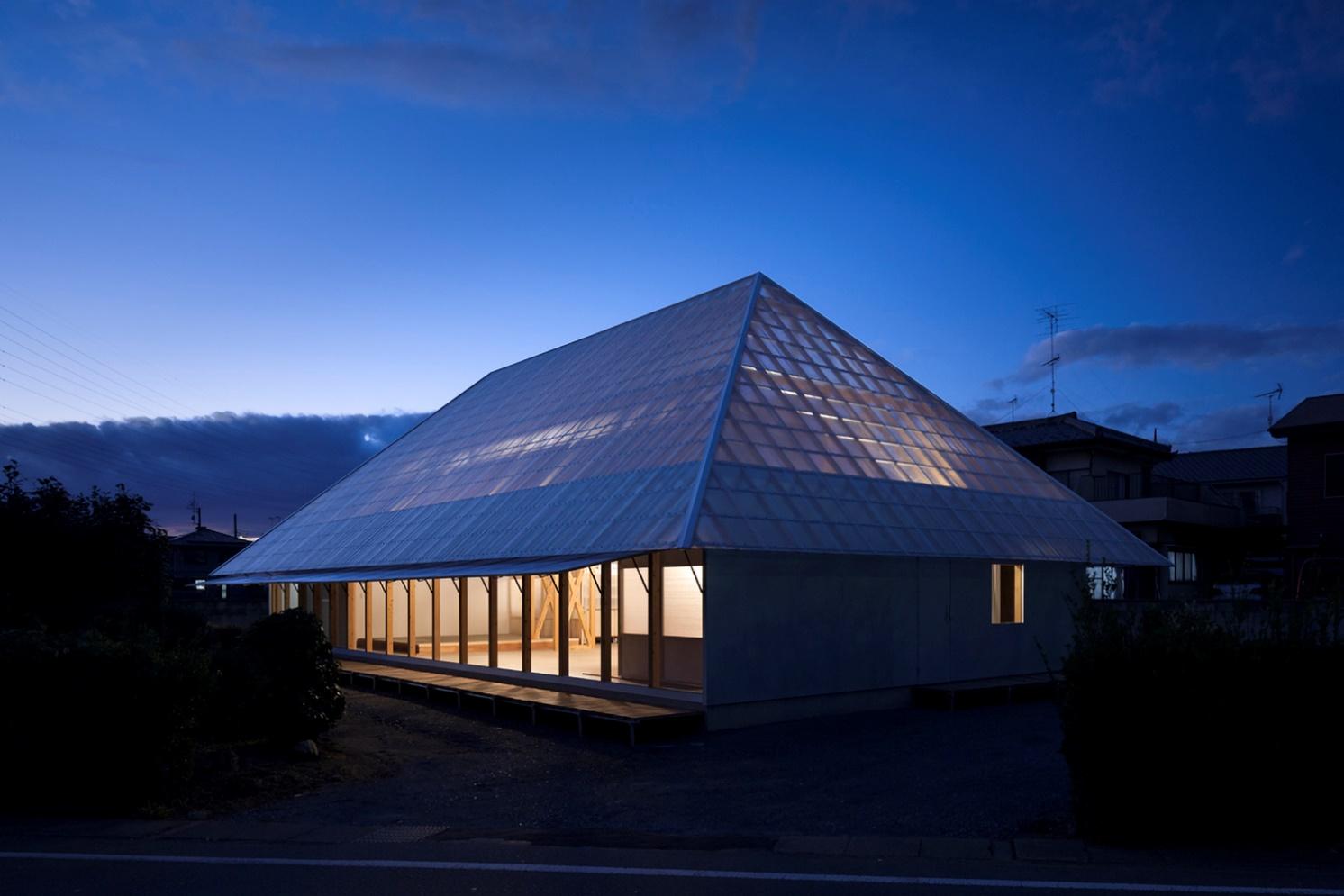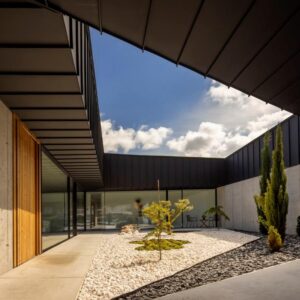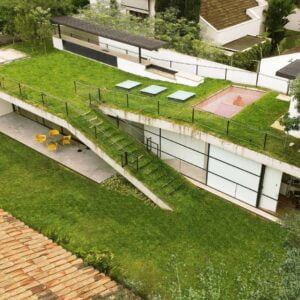Imagine a house that resembles the Louvre surrounded by residential development. This is what the rendered object looks like. The outrageous project of the house with a transparent roof resembles the central glass pyramid of the most famous museum in the world. I would like to note that, perhaps, it is not for nothing that both of these creations were created by architects from Asia.
Cool house design with transparent roof
The roof of the house is designed so that the premises receive high-quality lighting directly through the roof. A close connection with the outside world is created. The atmosphere in the house is the same as on the street. In sunny weather, the rooms are flooded with bright light, joyful motives, and on a cloudy day, the atmosphere is peaceful and calm. The energy of the Sun seems to be transferred to people inside the building.
Transparent roof design 👉The functionality of the design of the house with a translucent roof
The roof structure is quite complex and functional. If desired, the translucent ceiling can be closed. This is true in winter, during bad weather. In this case, the space acquires the features of traditionalism. But at any moment, the ceiling can be opened again, and the living areas will be under the sun’s rays.
The peculiarity of the design of a house with a transparent roof is also that the attic space is practically not separated from the living quarters. And with an open ceiling from the housing there is direct access to the transparent roof.
Due to this decision, the house turned out to be visually light, spacious, filled with air. Visual and psychological pressure of surfaces on a person is excluded. Here you will not find yourself in a closed box, but you will be able to feel the proximity of the living space to the universe that opens right above your head.
Outdoor transparent roof 👉 Extraordinary exterior with transparent plastic roof
The shape and configuration of the house almost completely correspond to traditional solutions. This is a one-story village dwelling with small windows. The building resembles a house drawn by a child. But at the same time, due to the transparent roof, on which the emphasis is placed, the object certainly stands out among the surrounding buildings.
Anyone who wants to tell or point to this building will first of all note that this is a house with a transparent roof. It was the unusual roofing material that became the identifying feature of the object. The architects experimented, as a result of which they created a truly outrageous, dynamic object.
It is also worth noting that in the evening and at night, the light does not enter the house through the roof, but outside, highlighting the structure. It looks spectacular, romantic and a little mysterious.
The extraordinary design of the house with a transparent roof resembles an object of architectural heritage, looks like an element of modern art. It is bright, unusual, expressive. As you can see, often the most original and unusual solution turns out to be elementary. The aphorism “everything ingenious is simple” is confirmed. Indeed, in order to create a unique object, it was not necessary to excel in the forms and constructions of the building.
| Architects | micelle |
| Images | Lemmart |
Transparent Shed Roof in a Private House 👉 Family Greenhouse Project
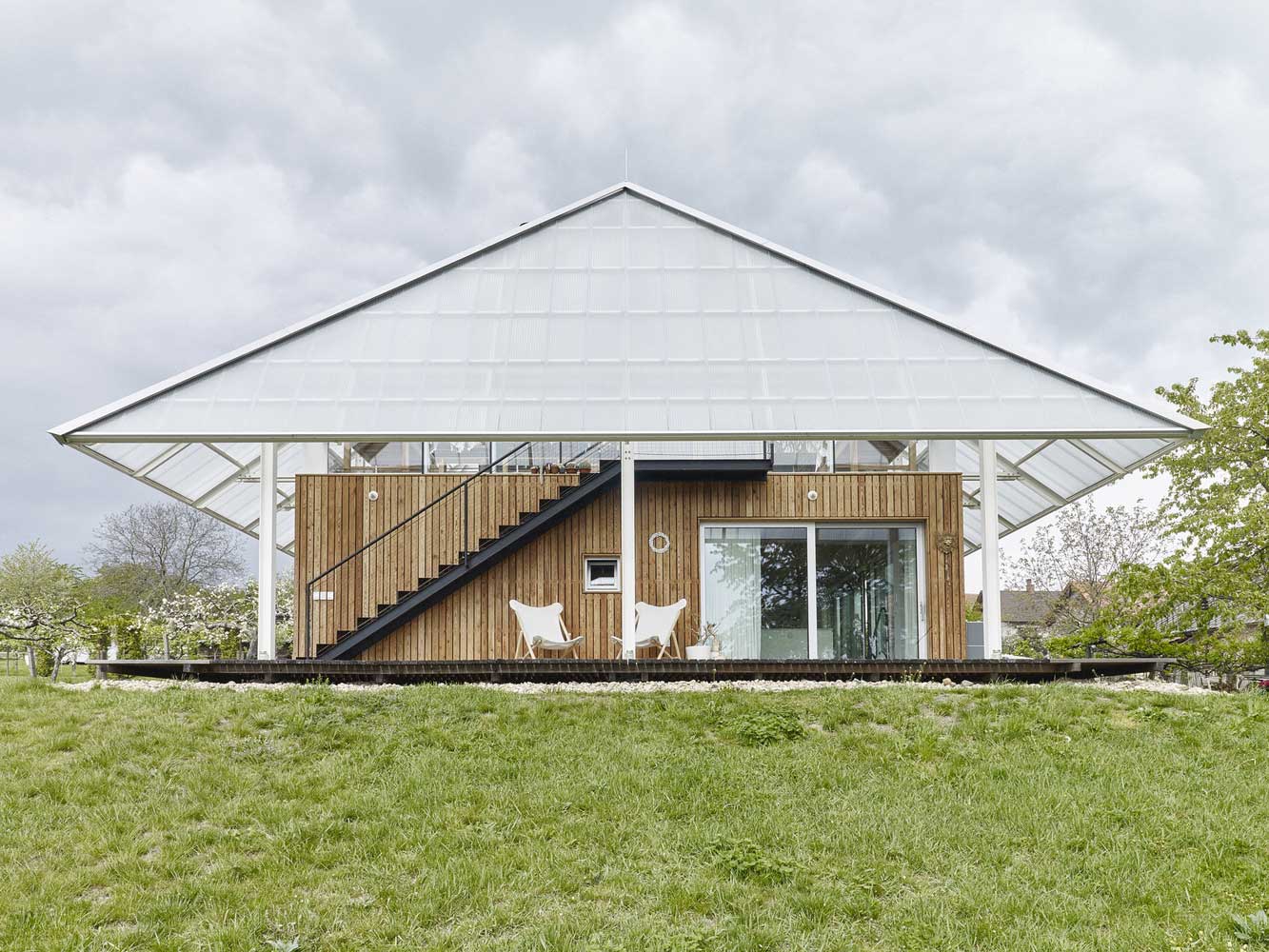
In modern construction, a transparent roof in a private house is not only an aesthetic and creative structural element, but can perform purely practical functions, for example, when equipping a greenhouse in the attic.


Multifunctionality of a transparent polycarbonate roof
The placement of a greenhouse on a roof under a glass roof is dictated by several requirements. Firstly, it saves the area of the site and does not spoil its appearance with unnecessary buildings. Secondly, it saves money on building the foundation for the greenhouse. Thirdly, the residual heat from the house is used to heat the attic floor.


The construction of the house does not imply a typical hierarchy, which provides for one main entrance. Around the perimeter of the house is a walking terrace, which is completely covered with an overhanging glass roof. Thanks to the sliding panoramic windows, each room can be accessed through an open area.

In addition to the entrance to the living room or bedroom, from the terrace there is also a separate entrance to the greenhouse through a steel staircase on one side of the house. Although both levels are separated functionally and constructively, you can get into the greenhouse in the attic without leaving the yard.
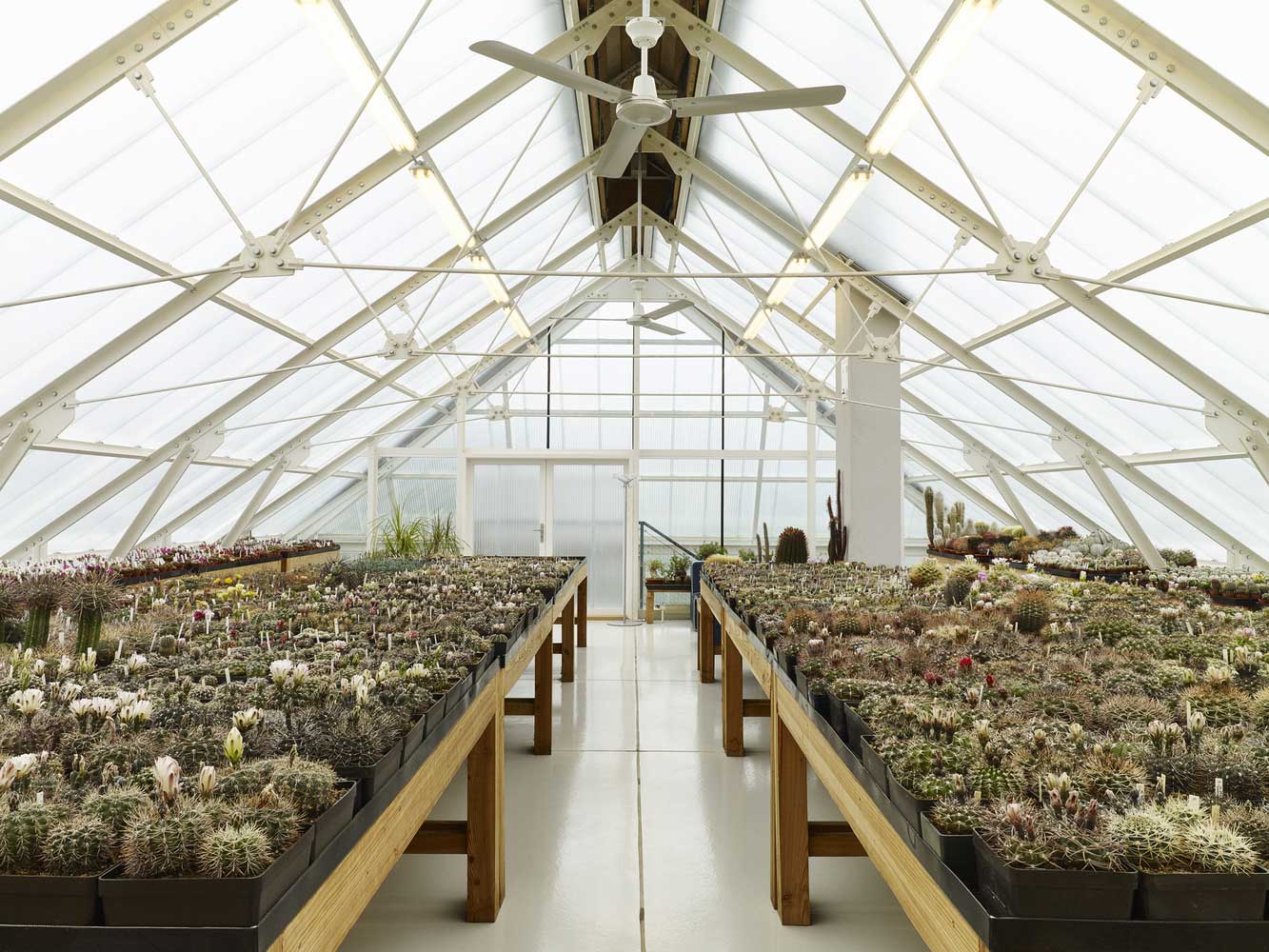
Using a transparent roof in a private house for equipping a greenhouse in the attic makes it possible to maximize the use of sunlight and heat. This creates a special microclimate, which, combined with well-thought-out ventilation, is ideal for growing tropical plants.

Innovative architectural solutions have created an original place for doing business in growing exotic plants and at the same time for relaxation and meditation of all family members.
The greenhouse on the roof of the house requires a special approach to the choice of materials and the design of the ceiling to protect the interior from possible excess moisture and water on the floor during irrigation. Experienced construction consultants will help you choose moisture-resistant building materials.
Interior under a transparent corrugated roofing

The country house with a transparent roof is divided into two parts: living quarters on the ground floor and attic greenhouses. Stone walls, as the main load-bearing elements of the building, are softened by exposed wooden beams of the ceiling, bright interspersed with furniture and interior elements.

Panoramic floor-to-ceiling glazing opens up interior spaces for air and sunlight. From each room of the house, residents can freely admire the surrounding landscapes without leaving the building.
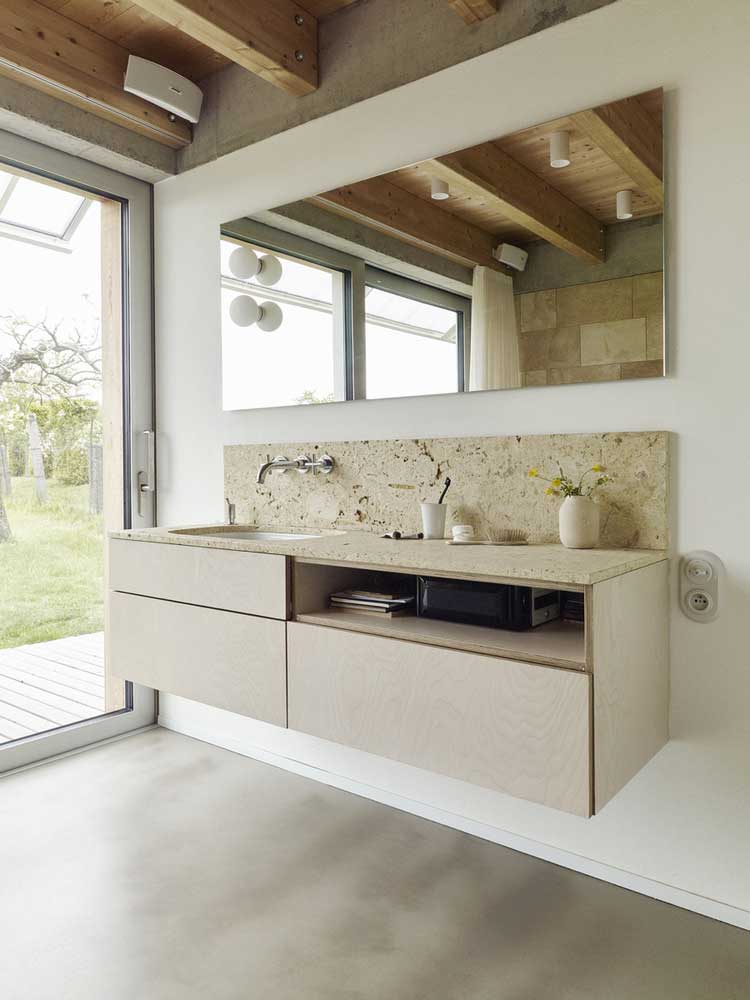
The combination of wood, concrete, natural and bright colors in the interior makes the living rooms sunny, spacious, comfortable and secluded, despite the transparent roof in a private house.

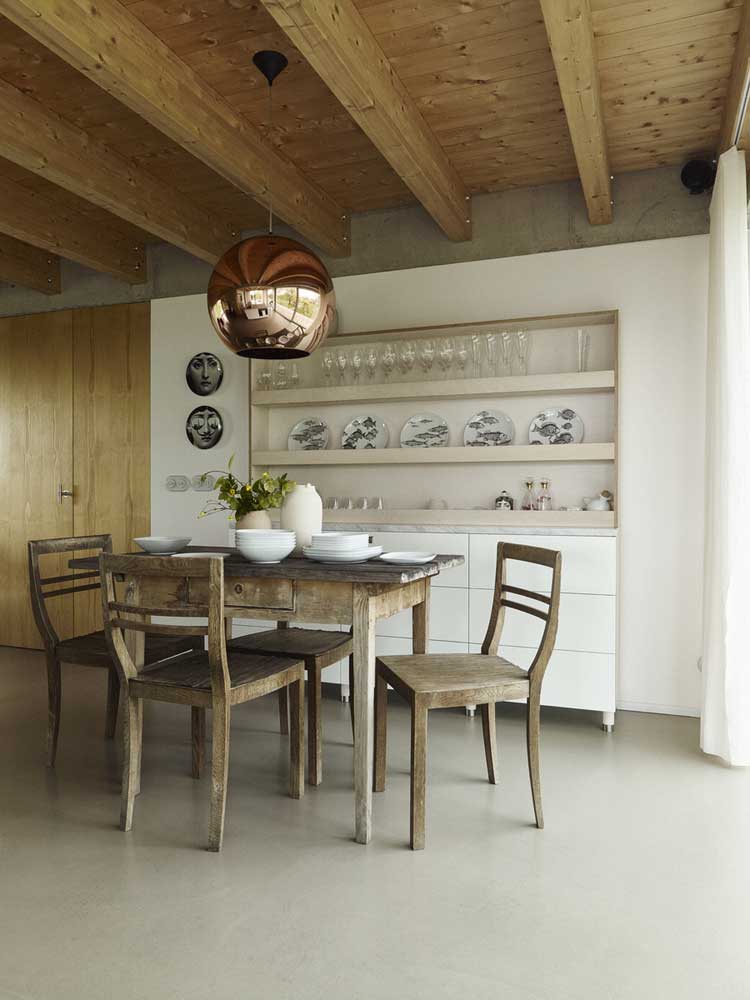






| Architects | RicharDavidArchitekti |

