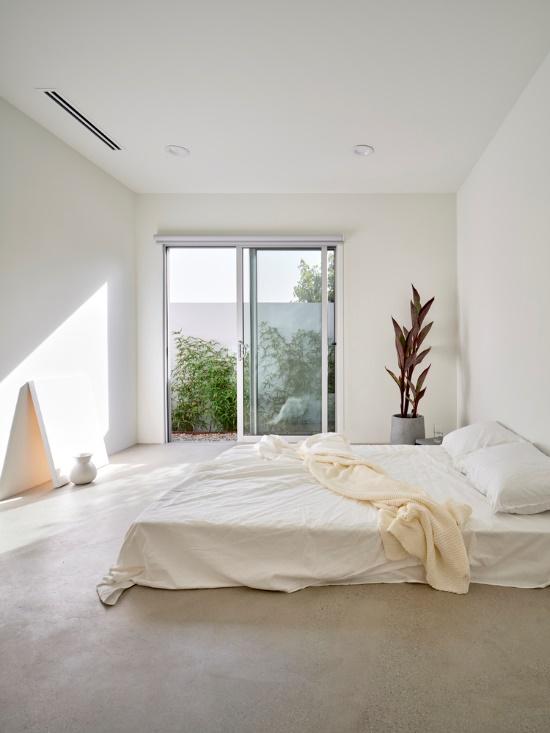The compact house with two living rooms corresponds to the details of the minimalist style. But at the same time, it unusually stands out among similar objects due to the creative design of the roof. In the design of a small house in a minimalist style, the roof is replaced by a concrete slab, which is specially installed crookedly, as if it was carelessly placed on top or the surface was slightly turned by the wind.
The creative approach to the design of the building also has a practical purpose, since the corners of the roof protruding beyond the facade partially cover the adjoining areas, forming canopies. But be warned, perfectionists will not be thrilled with such an idea. A solution with a creative of this nature is still more relevant for creative people, dreamers, artists, romantics.
Minimalist small home 👉 Incorporating the design of a small house in a minimalist style into the plot
The house is located deep into the plot, away from the roadway, so it maintains a private, comfortable and quiet environment. In order to visually expand the spaces of a small building, floor-to-ceiling panoramic structures were installed in it, providing close contact with the surroundings. Light walls and floors are reflected in the expansion of the area.
In front of the house there is a small area for relaxing, spending time with the family in the open. Designers have provided an unusual format of landscaping. Bushes and grass do not grow on specially designated lawns, flower beds, but seem to break through the paving stones in the yard. Due to this, the design of a small house in a minimalist style also looks quite unusual.
The spaces inside get plenty of daylight. Due to the light, light and open design, an emphasis is placed on the connection with the local area. Rooms seem more spacious, freer.
Small modern minimalist house 👉 Self-sufficiency in the design of a small house in a minimalist style
With a small size and the presence of only two rooms, the house is equipped with everything for a comfortable life. There are business premises. The atmosphere involved all the necessary furniture for a comfortable stay. The layout is quite simple and easy. Open spaces are divided into functional areas only visually.
The interior uses natural materials, including wood and stone. It also creates a connection with nature. In addition, such materials emphasize the quality factor, reliability, comfort and cosiness of housing. The owners received a compact house, in which there is nothing superfluous, but at the same time there is everything you need for life. A balance is maintained in the context of the needs for comfort, functionality, aesthetics.
The unusual design of a small house in a minimalist style demonstrates a rational approach to housing and planning. It is shown how, with minimal creativity, you can create a unique, eye-catching object.
| Architects | Yeh-Yeh-Yeh Architects |
| Images | Brandon Shigeta |
Small Minimal House in White Style with Panoramic Windows
A modern, fashionable and light design of a white house in a minimalist style is in line with the trends of new architecture designed for living and relaxing near the sea. Spectacular design, practical spaces, close connection with the environment guarantee comfort and coziness.
The property is located in a picturesque area. Therefore, it was decided to focus on what is outside. The premises are decorated as concisely, modestly as possible. There is practically no decor here that would draw attention to itself, distracting from the impressive panoramas outside the windows.
The atmosphere of comfort in the project of a minimalist tiny house
It gives the impression of being in a small, secluded family nest. The atmosphere looks easy, romantic, fresh. Here you can get away from the problems, worries, bustle of the city, left alone with the majestic, atmospheric nature.
The project of a small white house in a minimalist style focuses on simplicity, elementary forms and designs. It was important to achieve rationality and convenience. For this, practical, good-quality materials created by nature itself were used here. Stone and wood were used in external and internal structures, surfaces.
Light, fresh accents do not burden the environment, but dilute it, adding dynamics and beauty to the spaces. Light wood patterns and gray stone surfaces look harmoniously in combination with white walls and ceilings. Due to them, the rooms do not look sterile and boring, do not cause apathy.
Paintings, flowerpots, fresh green flowers add a little color. Due to this, the white house comes to life, filled with positive. But all the accent elements are used very metered. The main decoration of the object was its strict, laconic, modern architecture with open facades.
The Rationality of Minimalist Interior Design for a Small House
The cottage has a traditional configuration, in which the bedrooms and bathrooms are located on the top floor. They are made more private. They have regular windows with perspective views. For additional lighting provided glazing in the roof.
At the same time, on the first level, we get a dynamic, open space that revolves around the centrally located kitchen. At this level, spectacular panoramic glazing is provided. A close connection with the local area is created, due to which the social zone seems more spacious and lighter.
The house is closely integrated with the garden. The site is equipped with flower beds, flower beds, which are almost close to the living quarters. This enhances the effect of familiarization with the picturesque natural environment.
In general, the project of a small white house in a minimalist style is a balanced object in which each room is thought out in detail in terms of privacy, comfort, and view characteristics.
| Architects | Bokey Grant |
| Images | Clinton Weaver |













