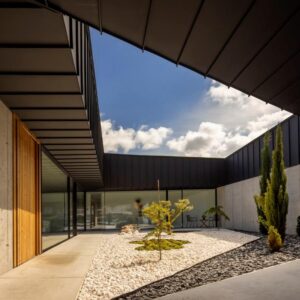Nestled amidst the serene landscapes of Germany, a unique structure emerges, seamlessly blending with the natural slope of the land. This isn’t just a house; it’s a testament to the harmonious union of nature and architecture. Crafted with precision and an eye for sustainability, the design boasts protective roof overhangs that not only shield its inhabitants but also add a touch of architectural brilliance.

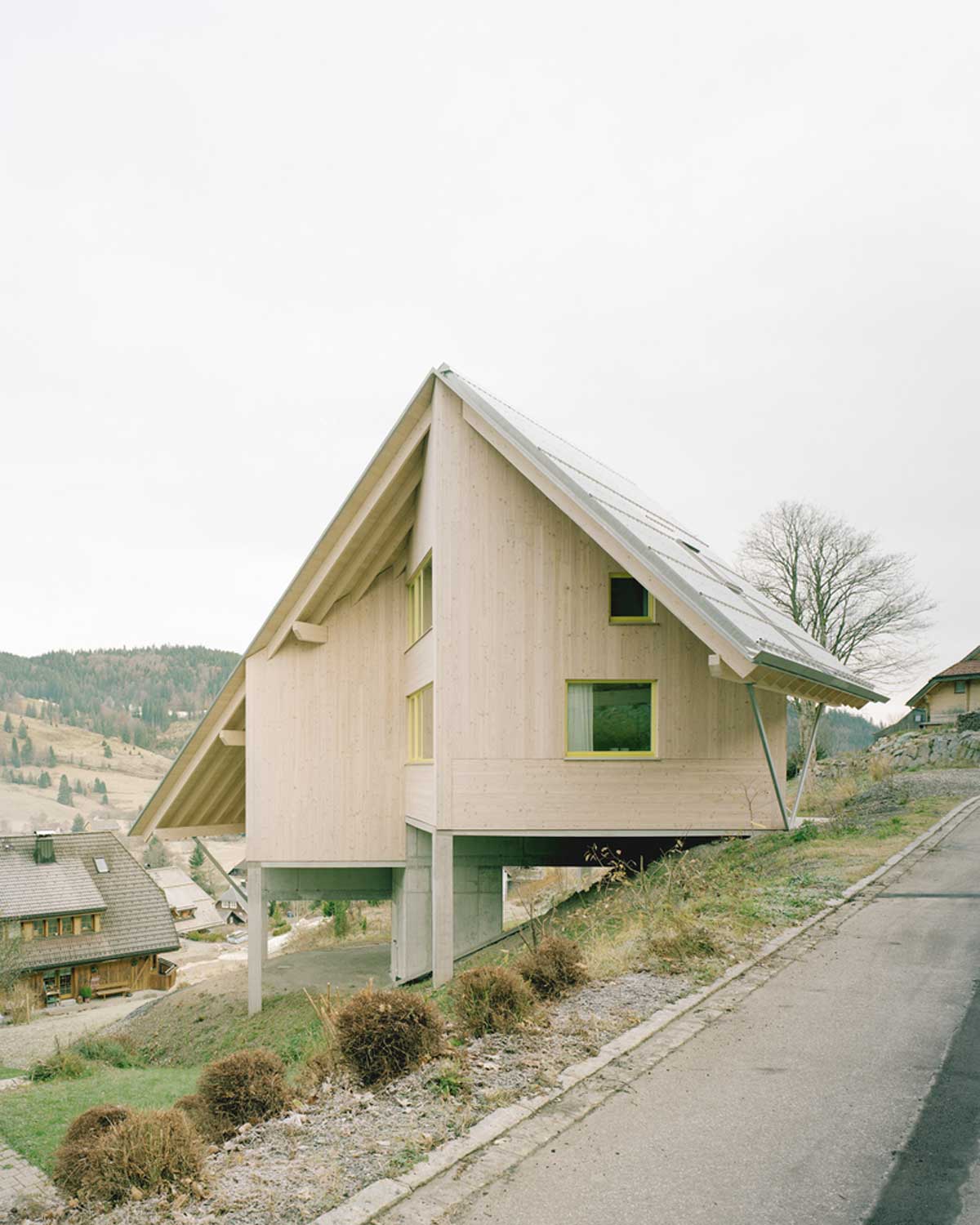

| Architects | http://www.amunt.info |
| Images | www.rasmusnorlander.se |
The Magic of Slope-Adhering Design
Embracing the natural gradient of the land, the house adheres to the slope, creating a multi-dimensional living experience. Every step inside this abode offers a different perspective, a new vista, making it a living canvas of nature’s artistry.
The design’s adherence to the slope isn’t just about aesthetics. It’s a nod to sustainability, ensuring minimal disruption to the natural terrain. This approach reduces the need for extensive land grading, preserving the soil’s integrity.
By following the land’s natural contours, the house also benefits from passive heating and cooling. The lower sections remain cool, shielded by the earth, while the elevated parts bask in sunlight, staying warm during colder months.
This slope-adhering approach also offers unique architectural opportunities. Spaces within the house vary in height and perspective, creating cozy nooks and expansive rooms, all within the same structure.
The design also ensures optimal water drainage, preventing stagnation and soil erosion. Rainwater flows naturally, guided by the house’s contours, ensuring the landscape remains lush and vibrant.

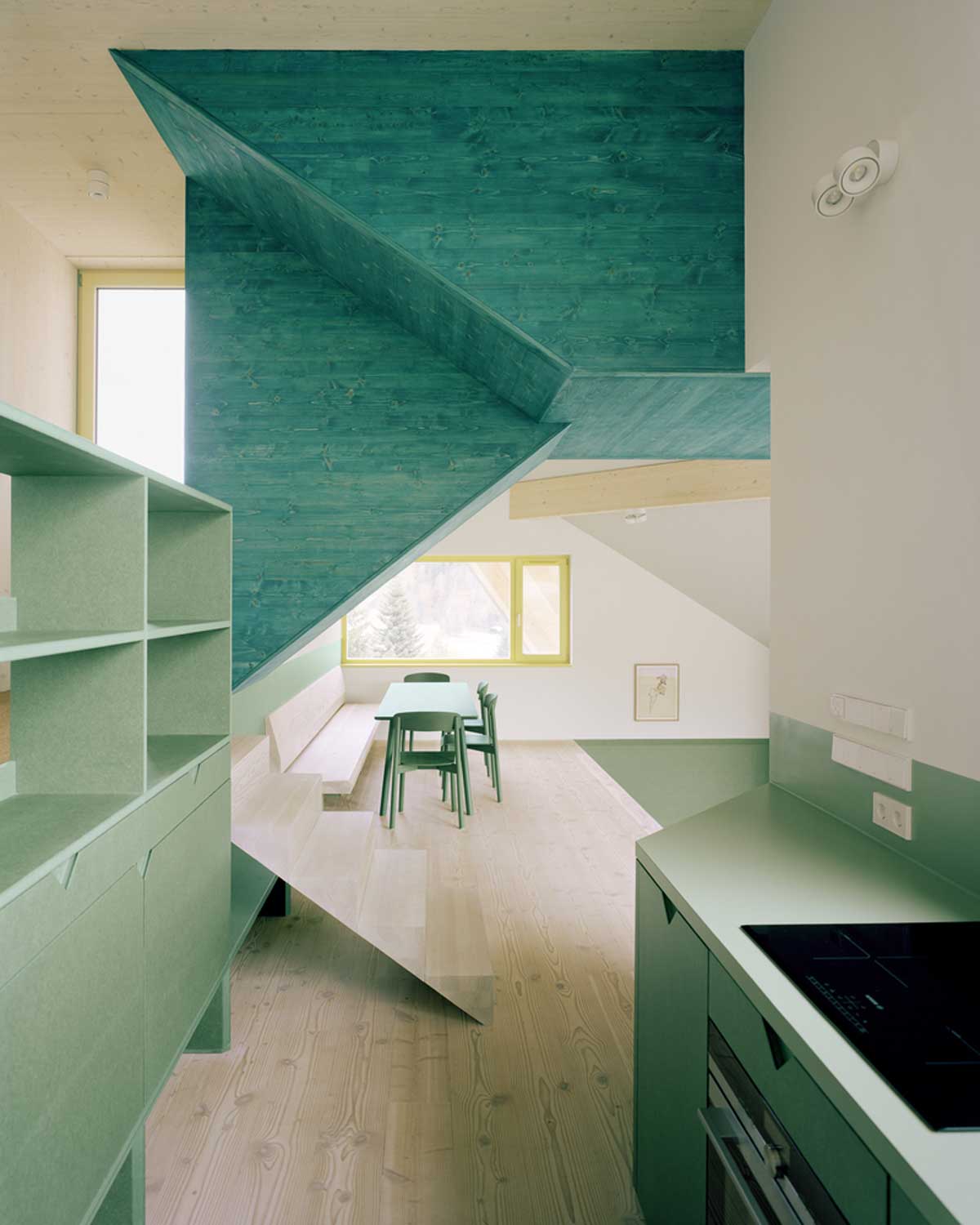


Protective Roof Overhangs: More than Just a Design Element
The house’s roof overhangs are its crowning glory. Extending beyond the walls, they offer protection from the elements, shielding the interiors from direct sunlight and heavy downpours.
These overhangs are crafted with precision, ensuring they complement the house’s overall aesthetic. They add depth and dimension to the structure, creating a play of light and shadow that changes as the day progresses.
Beyond their visual appeal, the overhangs play a crucial role in energy efficiency. By blocking direct sunlight, they reduce the need for artificial cooling during warmer months, ensuring the interiors remain comfortable.
The overhangs also offer a unique outdoor living experience. Under their protective shade, one can enjoy the beauty of the surrounding landscape, come rain or shine.
Crafted from sustainable materials, these overhangs are a testament to the architect’s commitment to eco-friendly design. They ensure longevity, requiring minimal maintenance, and stand strong against the test of time.
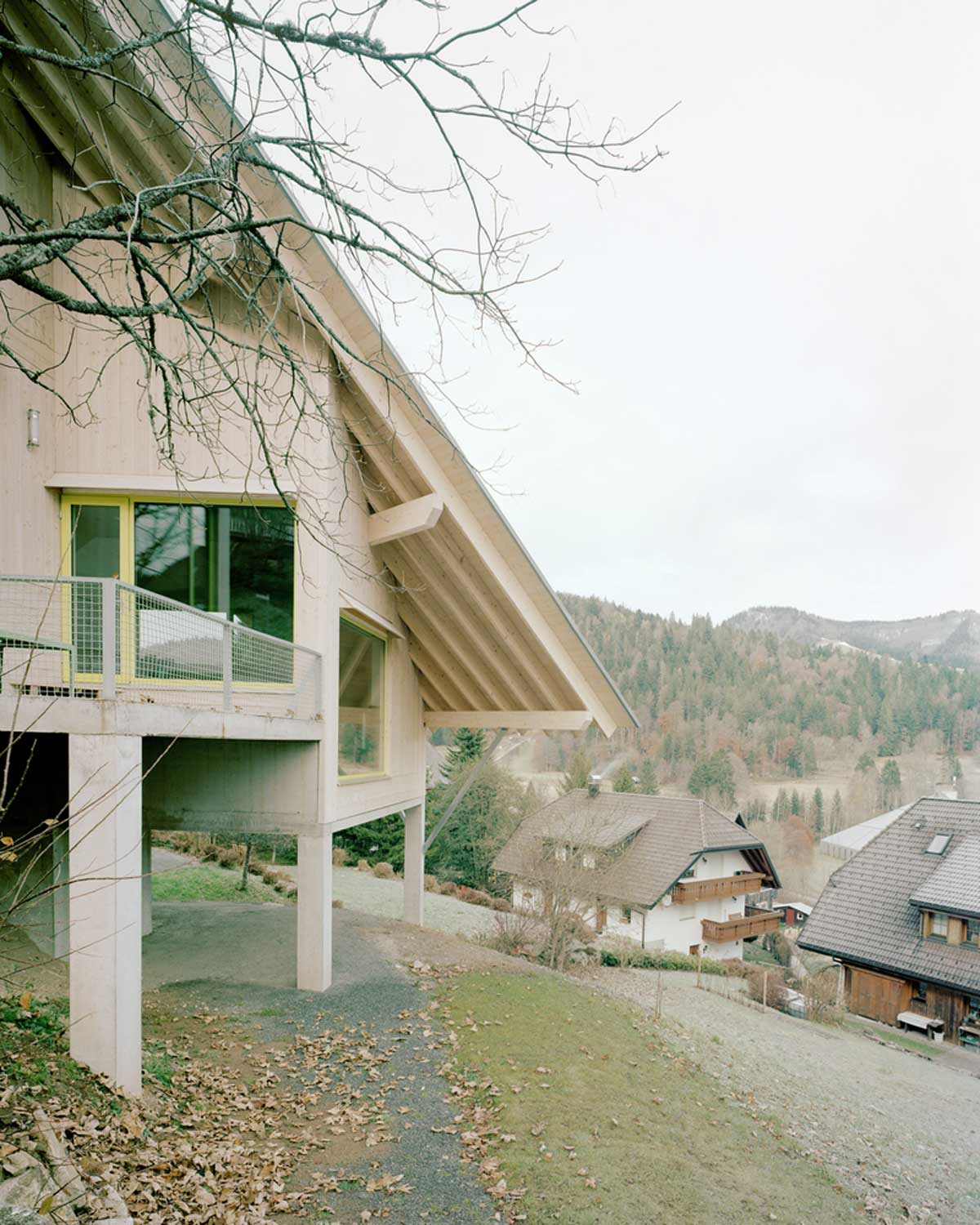

The Interplay of Light and Shadow
One of the most enchanting features of this design is the interplay of light and shadow. As the sun moves across the sky, the protective roof overhangs cast shifting patterns, creating a dynamic visual spectacle that evolves throughout the day.
This dance of light and shadow isn’t merely a visual treat. It plays a pivotal role in regulating the temperature within the house. The changing patterns ensure that different parts of the house receive varying amounts of sunlight, keeping the interiors naturally cool or warm.
The shadows cast by the overhangs also add an element of privacy. While the house boasts expansive windows to let in natural light, the overhangs ensure that these windows aren’t directly exposed to the outside, offering a sense of seclusion.
For the inhabitants, this ever-changing light play offers a unique living experience. Every room becomes a canvas where light paints different scenes throughout the day, making each moment distinct and memorable.
Even during overcast days or when it rains, the overhangs play a role. They shield the interiors from direct rain, allowing inhabitants to enjoy the sound and sight of raindrops without any inconvenience.


Sustainability at Its Core
The house’s design, with its slope adherence and protective overhangs, underscores a deep commitment to sustainability. Every element, from the choice of building materials to the design features, has been chosen with the environment in mind.
The use of sustainable materials ensures that the house has a minimal carbon footprint. The materials are locally sourced, reducing transportation emissions, and are chosen for their longevity and eco-friendliness.
Water conservation is another key feature. The slope-adhering design ensures optimal rainwater drainage, preventing water wastage and ensuring that the surrounding landscape remains hydrated.
The house also promotes biodiversity. By adhering to the slope and integrating with the natural landscape, it provides a habitat for local flora and fauna, ensuring that the ecosystem remains vibrant and diverse.
Above all, this house stands as a testament to the fact that luxury and sustainability can go hand in hand. It challenges the notion that eco-friendly design requires compromise, showcasing that with innovation and commitment, we can create spaces that are both beautiful and kind to our planet.
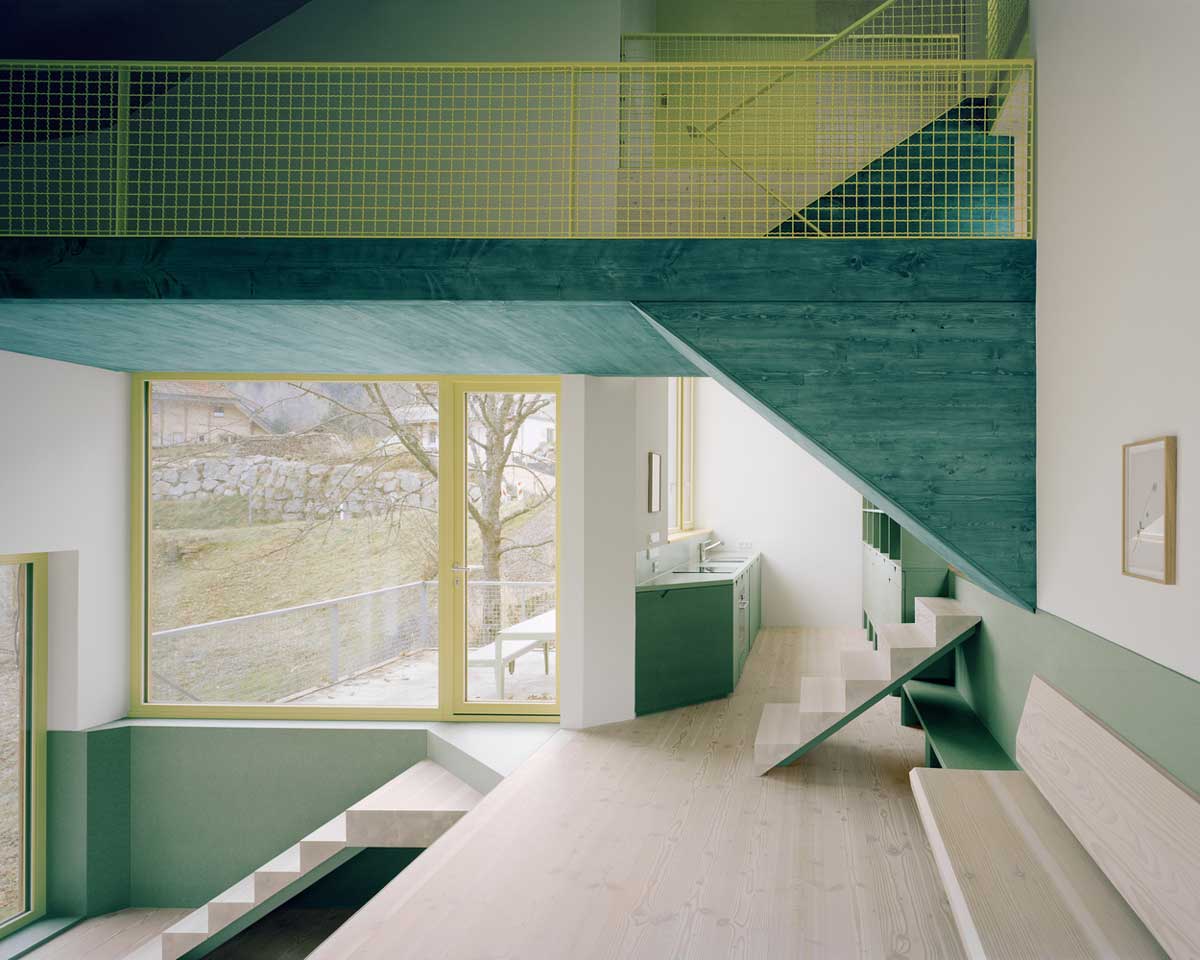
In a world grappling with environmental challenges, this house stands as a beacon of hope. It showcases the future of architecture – one that respects nature, prioritizes sustainability, and doesn’t compromise on aesthetics. It’s a call to architects and homeowners alike, urging them to embrace designs that are in harmony with the environment, ensuring a brighter future for all.



