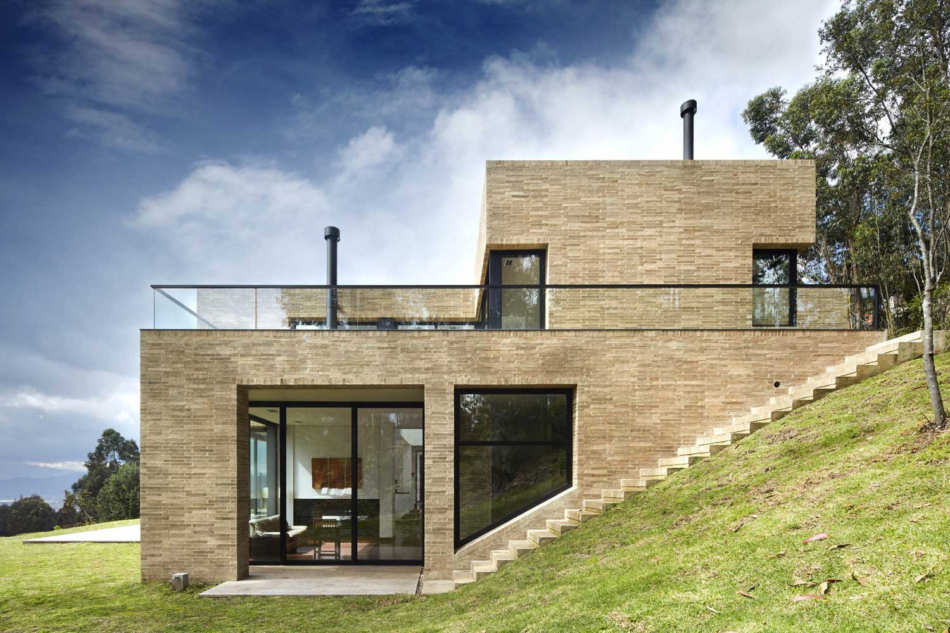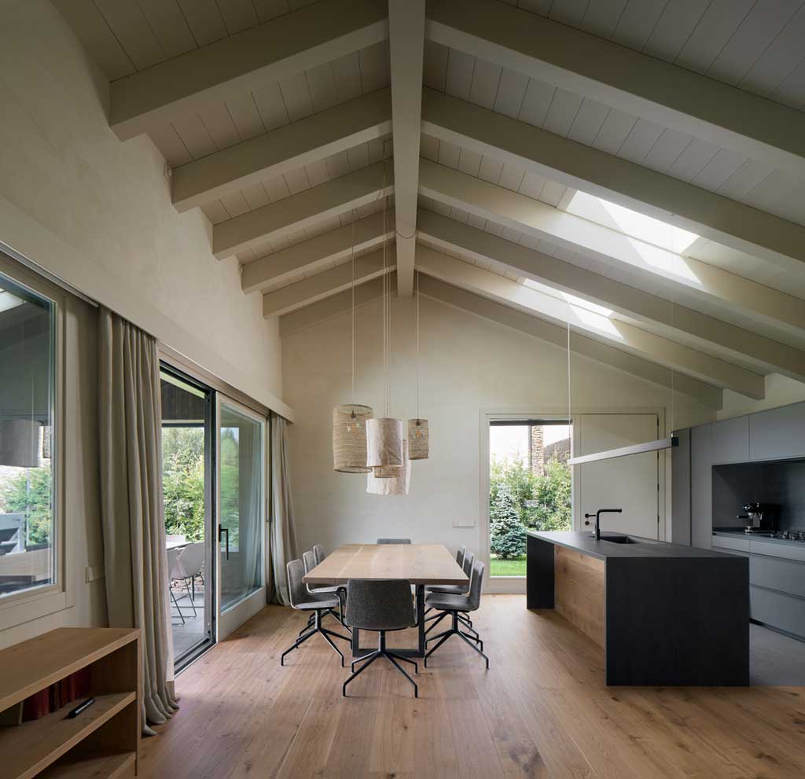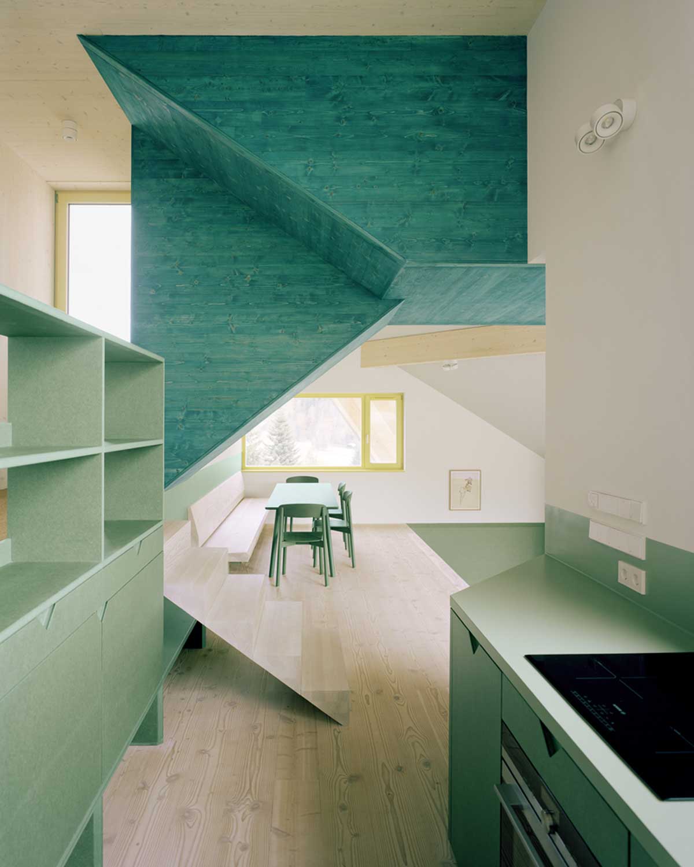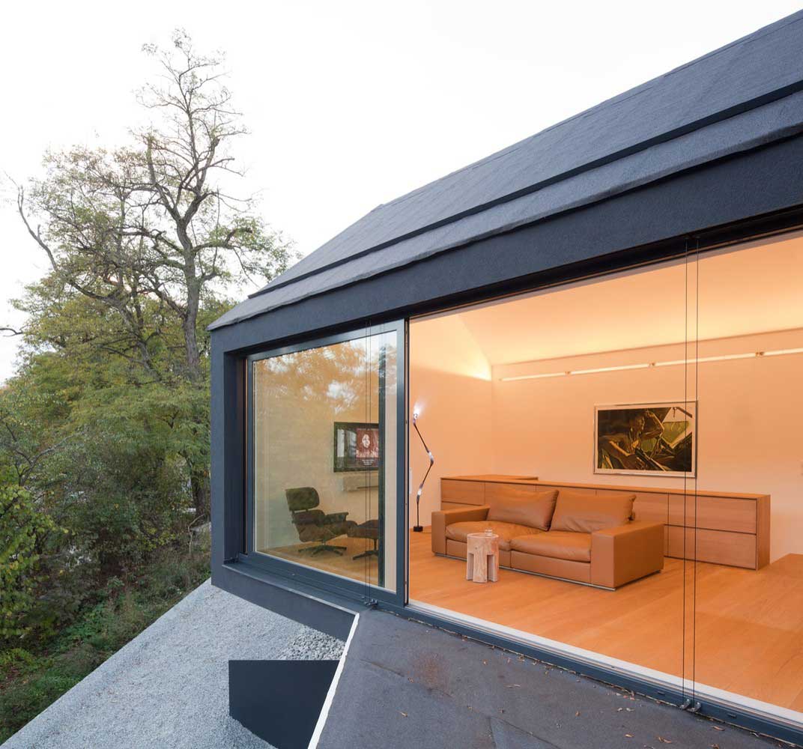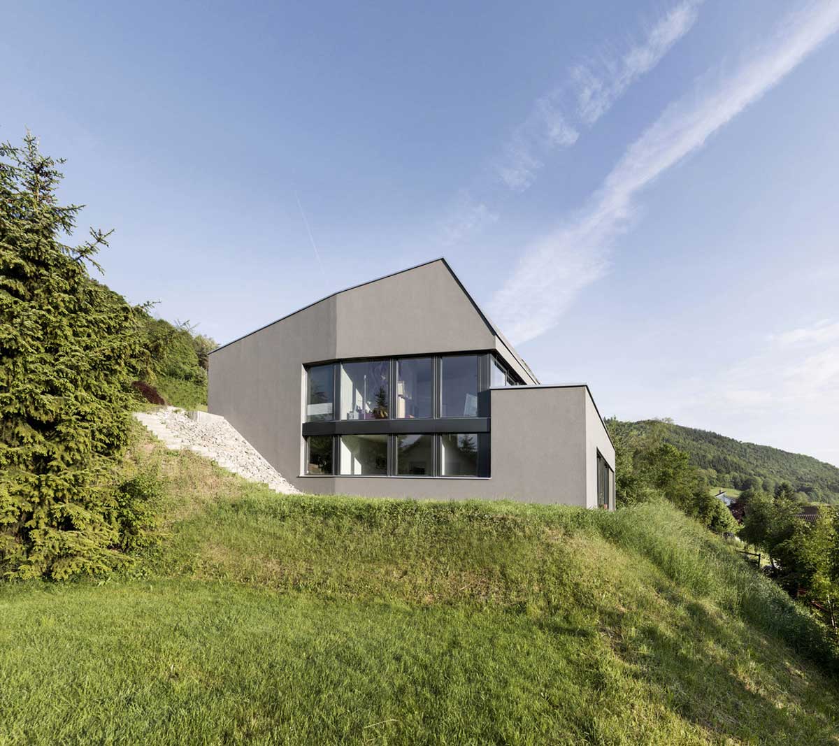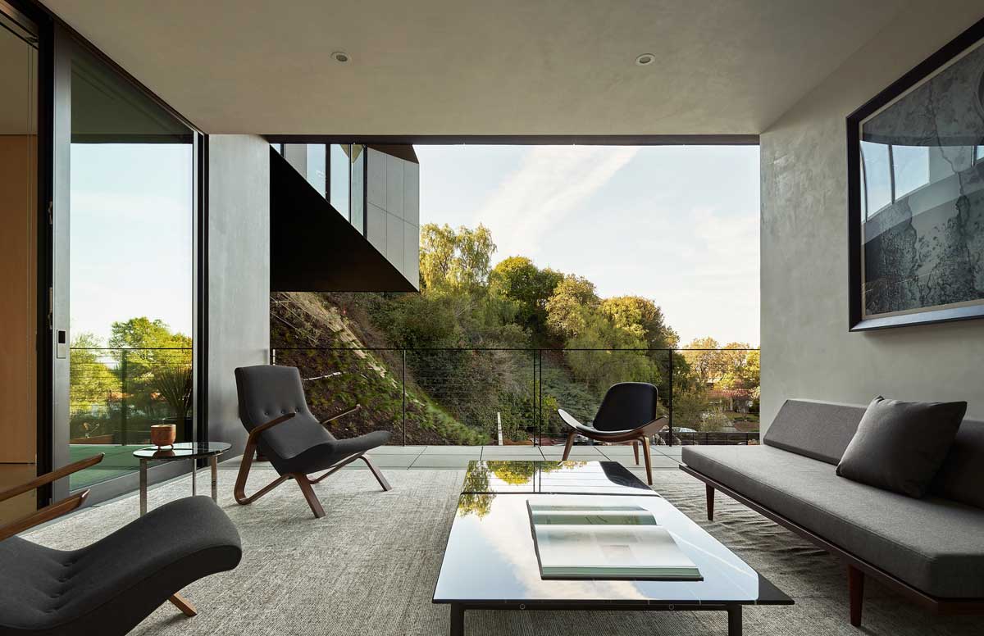Building a house means taking into account the features of the area. Even if it does not contribute to the development process, an experienced architect will turn all the disadvantages into worthy advantages. As a result, you get a project with a twist.

A vivid example of this is a house located on the northeastern hills of Bogotá and Chia, in Cundinamarca, Colombia. A plot with an inclination angle of about 30 degrees and a size of 3879 m2, surrounded by a local forest with a prevailing west view over the savannah. The project consists of a residence of 600 m2 and is intended for a family of five people who are looking for tranquility in the countryside with a beautiful garden.
All for comfort / building on a steep slope
The house is equipped with panoramic windows. They provide high-quality daylight and offer views of the local landscape.

On the ground floor are:
- cabinet;
- dining room;
- kitchen;
On the second floor:
- bedroom;
- living room.
The first floor, like a long platform, is partially covered by the volume of the second floor. A staircase rises through a double height void in the center of the house with a large canopy.

House on steep hill – interior features
In the house you can install a staircase that will embellish the interior. Also, the staircase will perform the main function, connecting the space of rooms.

Living room and dining room form a large common space without columns. There is a window that opens onto a terrace and western garden under the console of the master bedroom. The studio forms a glazed southwest corner. A large central fireplace is divided between the study and the living room. The kitchen at the dining room level opens onto the terrace above the living room terrace. The kitchen and laundry room have longitudinal skylights that fill the room with warmth and light.
houses built on steep slopes

Due to the rough terrain on the north side, the service room and technical room are below the same level of the garage. The garage is a continuation of the longitudinal volume of the first floor. The interior is dominated by light shades. Used furniture natural calm colors.
QUALITY MATERIALS – A SIGN OF STABILITY
Local materials are used to build the house on a steep slope. For example, large-capacity brick. The terraces are made of brightly colored polished marble.
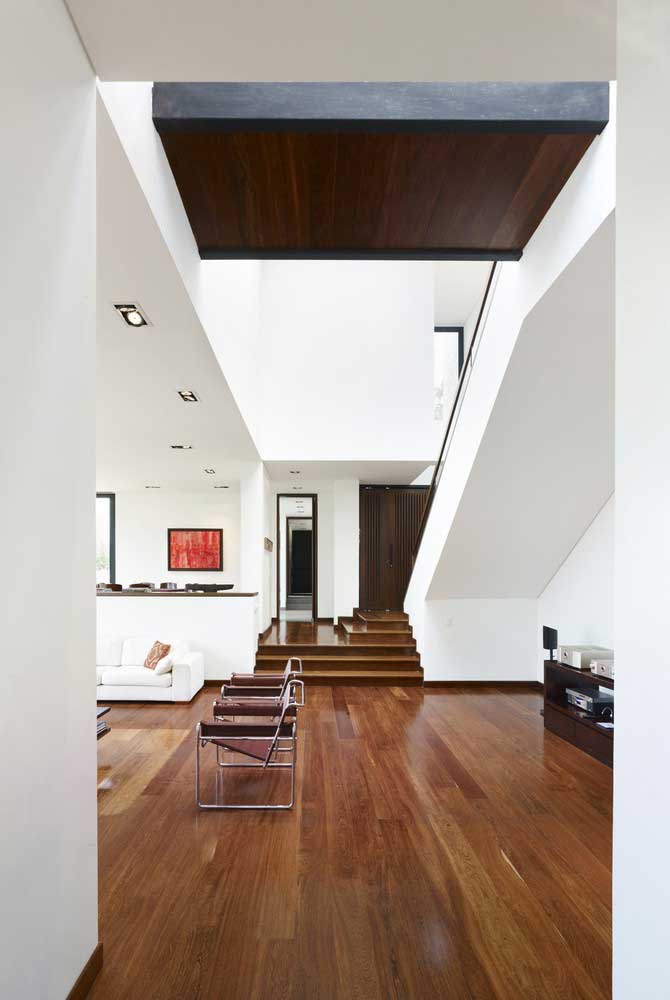
Internal floors and joinery are made of natural wood. In addition to hollow brick walls with air chambers, aluminum window frames with double thermal glass. This provides reliable insulation and minimal energy consumption.
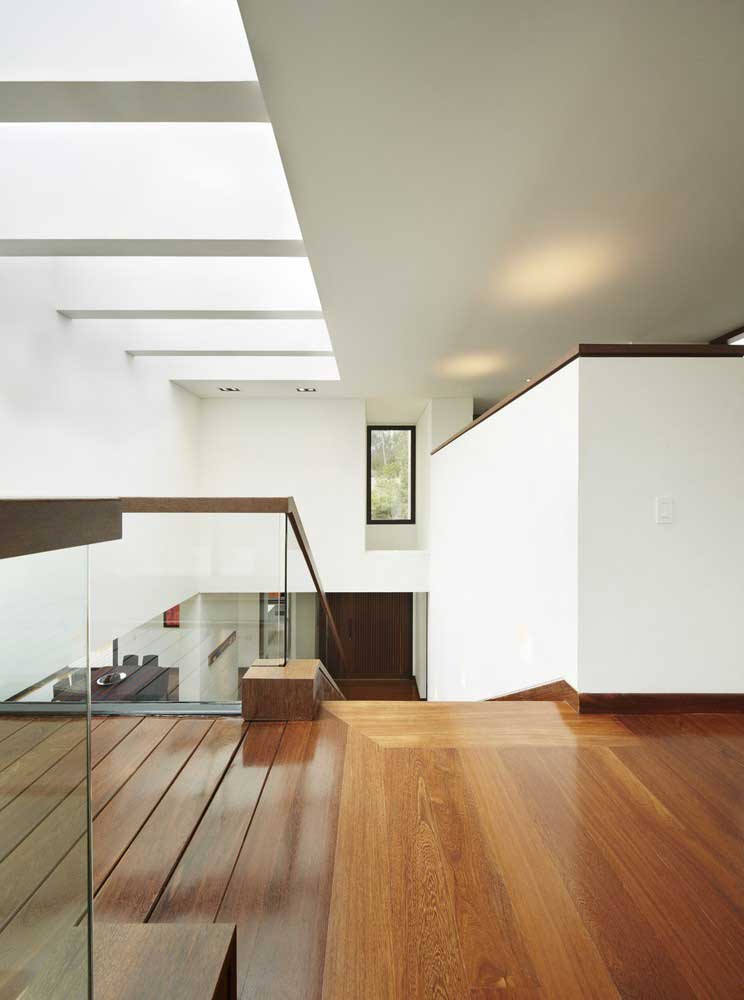
In the daytime, the house does not need additional lighting. Heat is provided by solar panels mounted on the roof of the garage. A drinking water tank and treatment facilities for drinking water are provided.
| Architects | Baquerizo Arquitectos |
| Area | 612 m2 |
| Photo | Andrés Valbuena |

