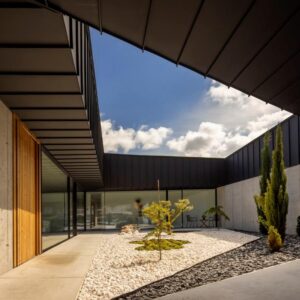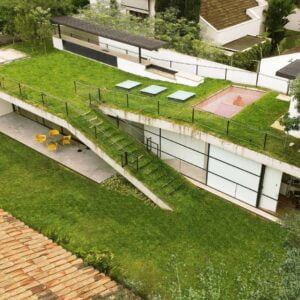A unique house design with a rooftop terrace and a hi-tech pool on the Atlantic coast – how architects made the recreation area a paradise. The pool has become a traditional attribute of luxury real estate. This is not only an object of comfort and luxury but also an indicator of status. Architectural bureau Alberto Campo Baeza presented a cutting-edge house with a hi-tech pool and a rooftop terrace. This is a luxurious mansion on the beach in the Spanish city of Cadiz, located in the bay of the same name.
House Rooftop Design 👉 Hi-Tech Style Pool House and Rooftop Rest Area

The idea of placing a pool with a roof terrace is not just a bizarre idea of architects, but a strategic decision, due to which it turned out to be a practically paradise place.







The platform on top of the house became the crown of this architectural creation, symbolizing Temenos – a place where a person can meet with a deity – and this is not in vain. The recreation area of the house with a hi-tech pool and rooftop terrace has received exclusive viewing characteristics.
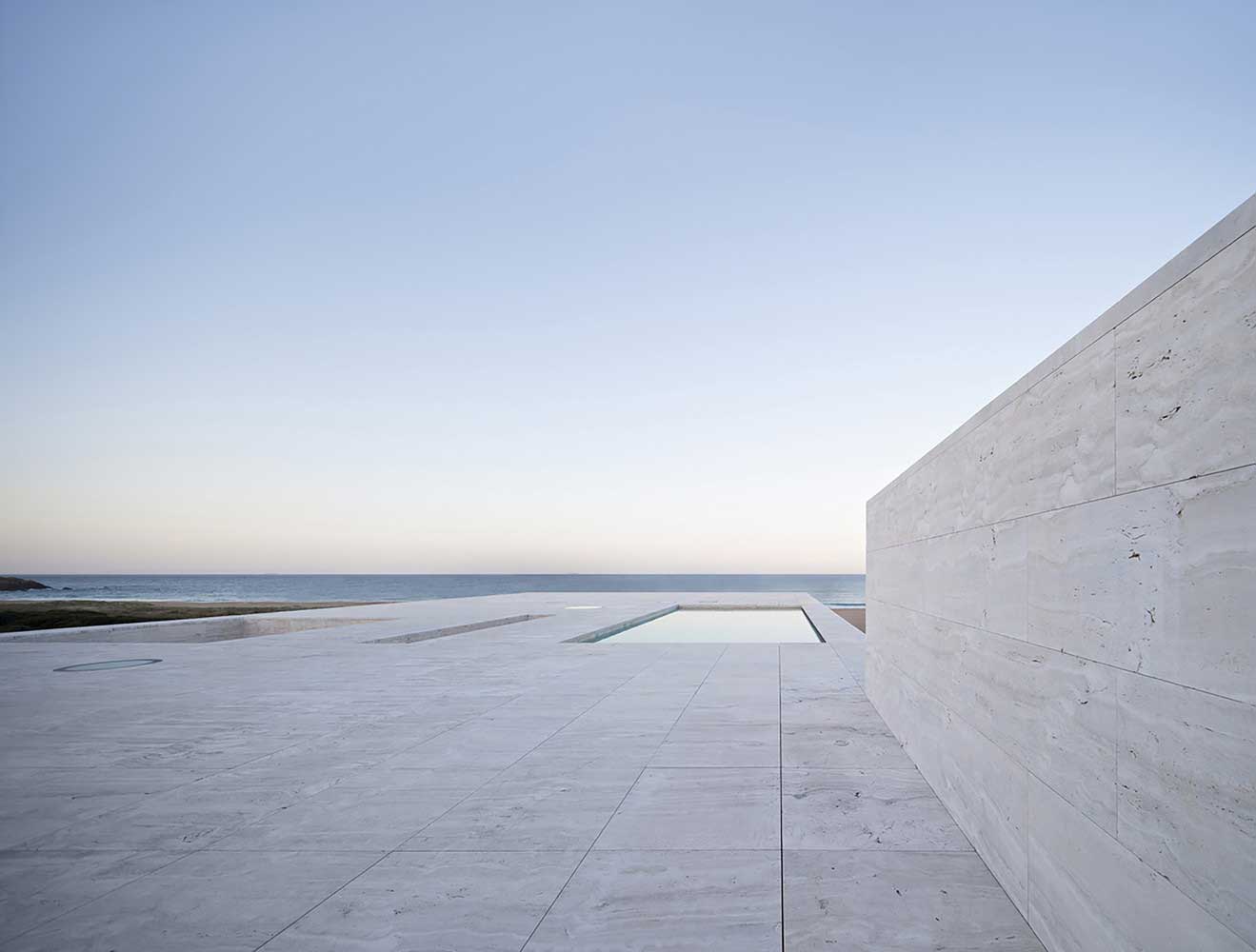
Because it is located on the open spacious terrace on the roof of the mansion, it offers a particularly bright view of the horizon, it seems that you can touch the deity.

The mansion is located on a sandy beach. If architects provided a terrace with a pool traditionally near the house, and would constantly get here. The wind would blow it into the pool – for a long time the water could not remain clean.

The decision to place a terrace with a rooftop pool is quite practical – the recreation area is protected from sand, while it is located directly on the beach. Special walls block the area from the winds.

On one side the house is built into the slope – in this part, there are utility rooms, bathrooms, and utility rooms. From here, the building remains hidden from view, and maximum privacy remains. And on the other hand, facing the Atlantic, the cottage is completely open to the ocean – from the panoramic windows of social and private spaces stretches views of incredible landscapes.



This is the first line of the beach and it makes no sense to close the building from the outside views from this side. The house with a rooftop terrace is integrated into the ocean landscape – there is no border between it and the beach. Having stepped out onto the adjoining terrace in front of the living room, you already find yourself on the Atlantic coast. And due to panoramic glazing, it seems to continue inside the house.

The living space is as spacious, open, and bright as possible. Designers performed it in a color scheme corresponding to the Spanish beaches. The hi-tech roof terrace house is a spacious, luxurious mansion, the configuration of which is thought out to the smallest detail so that you can feel all the beauty and grandeur surrounded by the Atlantic.
| Architects | Alberto Campo Baeza |
| Photo | Javier Callejas |
Posh Roof Terrace House
In the absence of free space for arranging recreation areas near the house, a flat roof can be used for them. The structure should initially be provided as an exploitable roof, designed for the corresponding loads and by safety standards.

This solution was applied by the architectural bureau BCHO Architects. The architects showed that the roof terrace of a private house is not a whim of the owners who want to highlight their home, but a smart step to squeeze the maximum effect out of the recreation area.


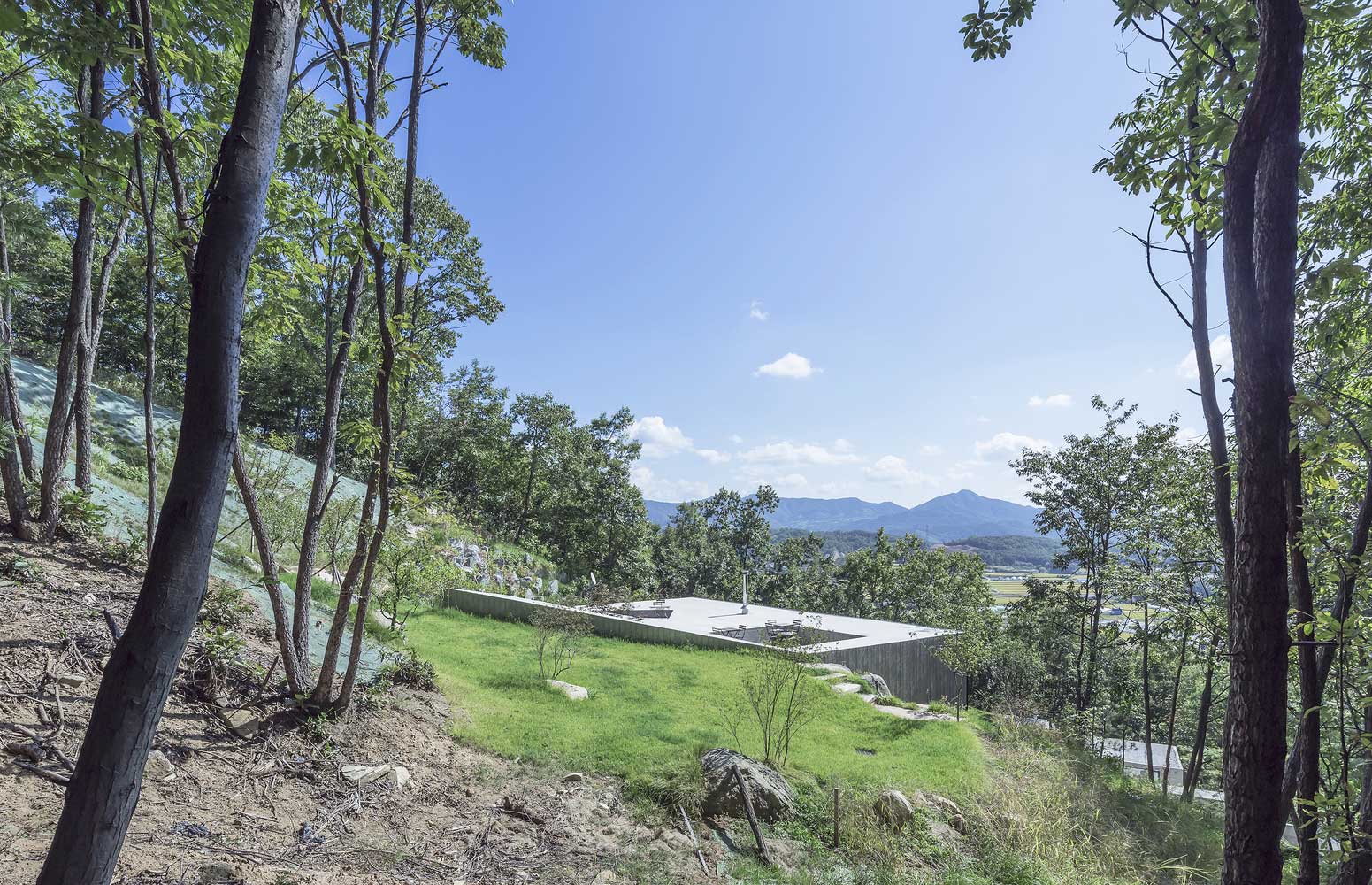
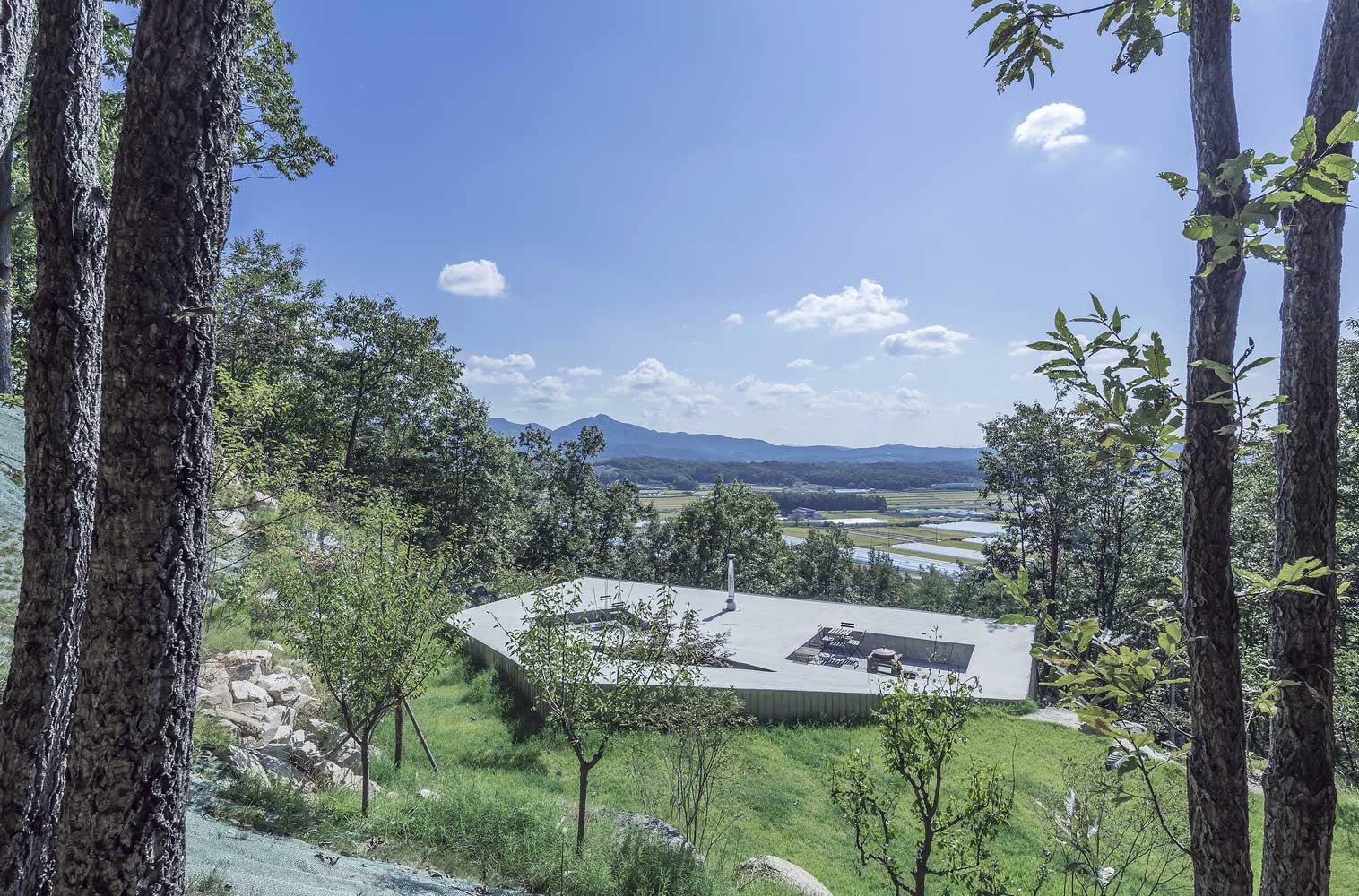
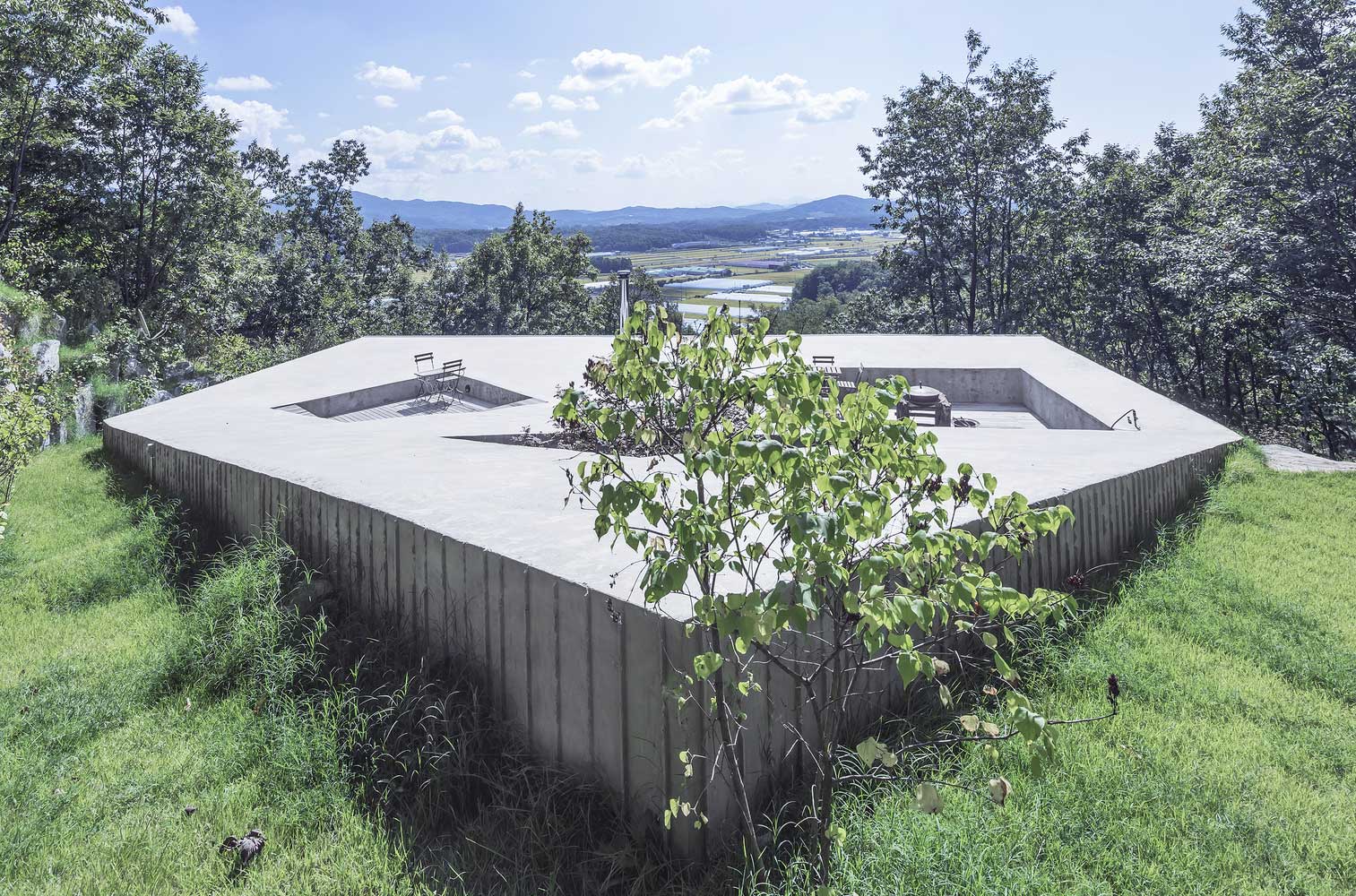
Rooftop design for house 👉 Using a flat roof for a perspective panoramic view
The presented house is located on a slope. From here a picturesque panorama of the valley with a lake and mountains in the distance opens. To be able to enjoy all the beauty of the landscape above the edges of the trees, the best thing to equip the observation area is a hill.

The highest point on the site was the roof of the house. Therefore, it was she who was used as a specific recreation area.

Next to the two terraces, an opening was made in the roof to the atrium, from which a tree rises. This way we managed to minimize the artificiality of the setting and add romance and showiness to the atmosphere.


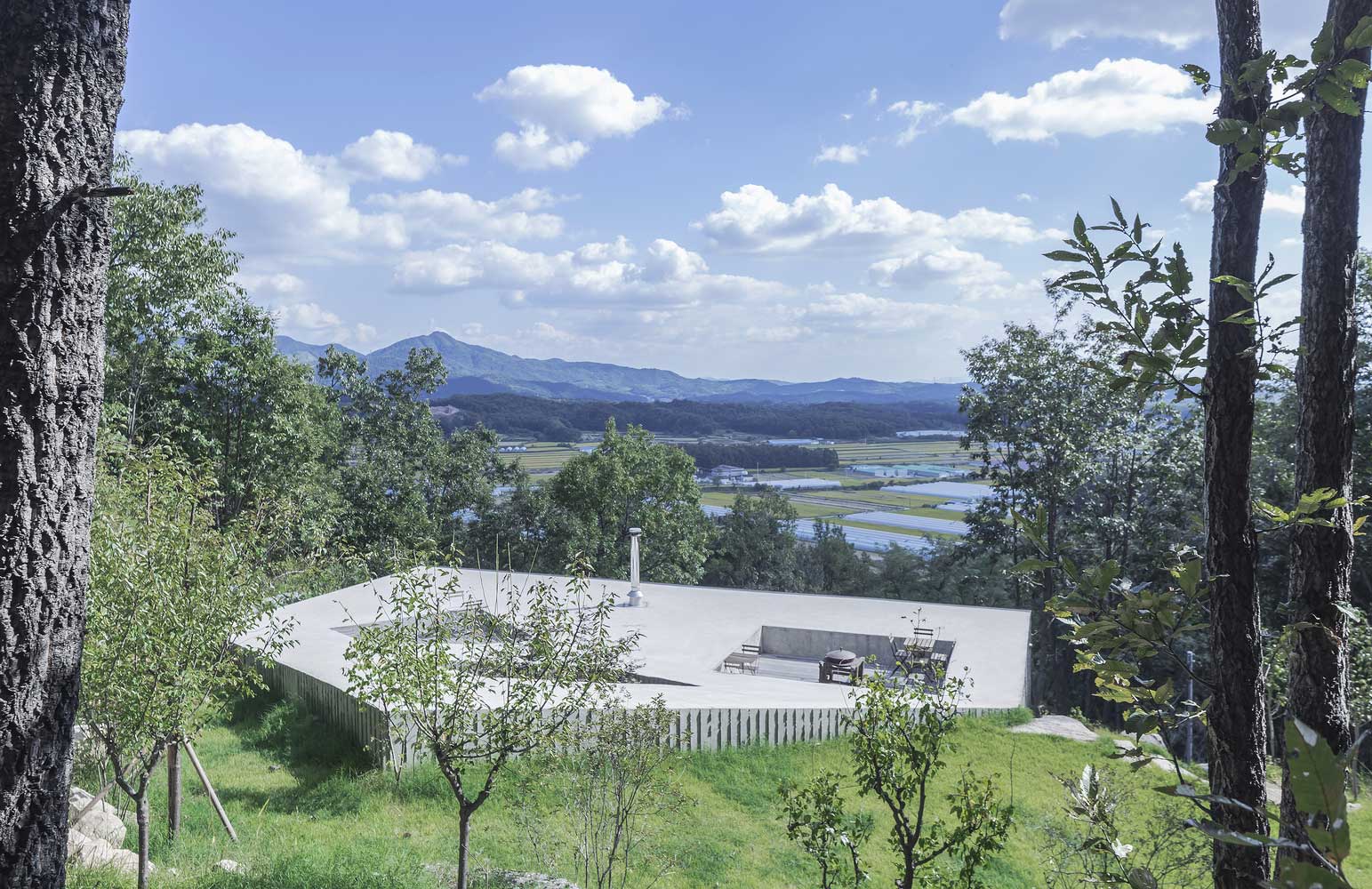
Rooftop terrace home design 👉 Using a flat roof under the terrace for rationality
The hilly landscape of the roof terrace house allowed us to play with it and equip the original zoned garden. The demarcation of the territory is carried out due to unevenness.

Arranging a terrace here is not a good idea. First, the hills would partially block the view of the valley. Secondly, it would take a lot of time to develop and prepare the territory. All these problems are not on the roof, so the terrace was built there.

It is worth using a flat roof for a recreation area not only if the site is problematic in the context of building a terrace, but also in order to achieve its originality. It has a special romantic atmosphere and views of the sunsets to the horizon.









| Architects | BCHO Architects |
| Photo | Sergio Pirrone |
Original Rooftop Design For Small House
The presented project demonstrates that a private house is not only walls and internal spaces, but also what is outside. With a creative approach, there is always the opportunity to use certain structures for uncharacteristic tasks. The project presents the original rooftop design for a small house. A canopy has been made above this site, providing dosing of daylight, so here you will not find yourself under the scorching sun even on the hottest day.
The site is provided with landscaping with flowers and shrubs. Living plants make this space look like a real small garden.
The dynamism of the terrace roof design for small house
A very small area between neighboring buildings is allocated for the construction of the house with a terrace roof. It seemed that it would not be possible to build housing here with its courtyard. Moreover, the plot goes directly to the road.
Creative architects were able to realize in these conditions not only a small courtyard but also made it private. The idea of a rooftop terrace house is not just to arrange the exploited area under a canopy, but also to increase its privacy due to the dynamism of the roof. It rises steeply to the front of the building, so it covers the terrace from the road. This shape of the roof made it possible to build a small outbuilding under it, in which the bedroom is located.
From the back of the house, the terrace is also covered by a roof structure. And on the sides, visual access is limited due to walls made of wooden slats. There are gaps between the boards, as well as in the canopy, so inside you do not feel like in a box, but you can enjoy the views of the surrounding areas, to the road.
In addition, the terrace is fenced with low walls. Sitting in a chair on this site, the owners are almost completely hidden from view. But at the same time, they maintain visual contact with the outside world, the landscape.
The comfort of the small house with a rooftop terrace
In the courtyard at the top of the house, emphasis is placed on convenience. Here you can feel the atmosphere of peace and comfort. At the same time, there are notes of romance. The site is almost buried in greenery. The plants breathe coolness, and the air remains fresh and clean.
To the side of the roof bridge, there is a skylight through which daylight and air enter the interior of the house. In this part of the building, there is a small patio adjacent to the living space. The terrace itself is a little buried in the structure of the building, fenced and planted with flowers, which also increases the level of comfort.
An extraordinary and dynamic idea for a modern house with a rooftop terrace combines the creativity, practicality, and functionality of a terrace on top of the building. The design is balanced and thought out not only to provide residents with their courtyard but also to achieve a high level of privacy and comfort here. A large amount of greenery turns the area in the middle of the stone jungle into a paradise. It looks like a small exotic garden.
| Architects | RC Architects India |
| Images | Hemant Patil |

