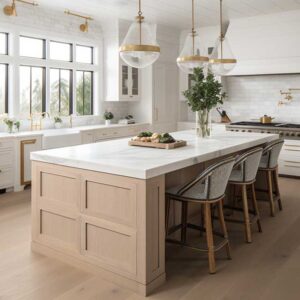The delicate balance of architecture and nature is most evident in coastal residences. The sun, with its radiant energy, offers both challenges and opportunities. In Odemira, Alentejo, Portugal, a modern architectural solution emerges: the ‘L’ shaped design. This choice, deeply rooted in functionality and aesthetics, has become a beacon for homes that wish to maximize sun exposure without compromising on design.
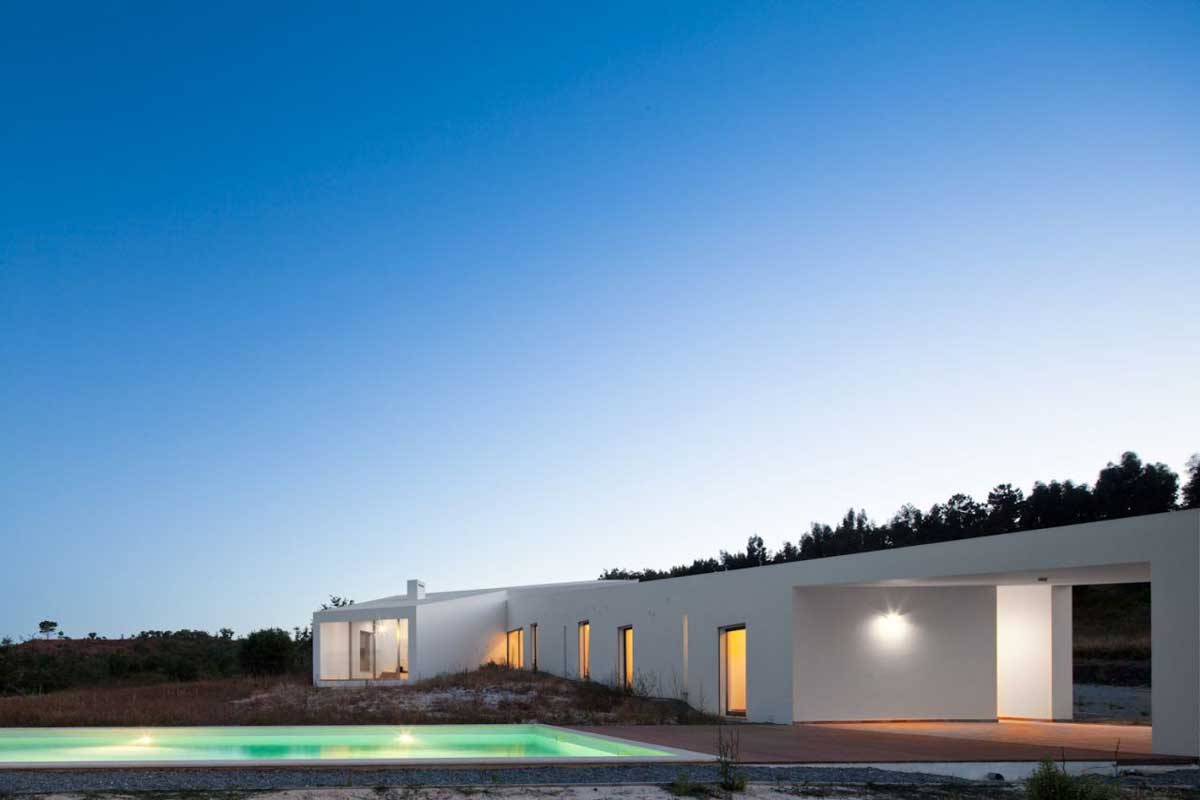

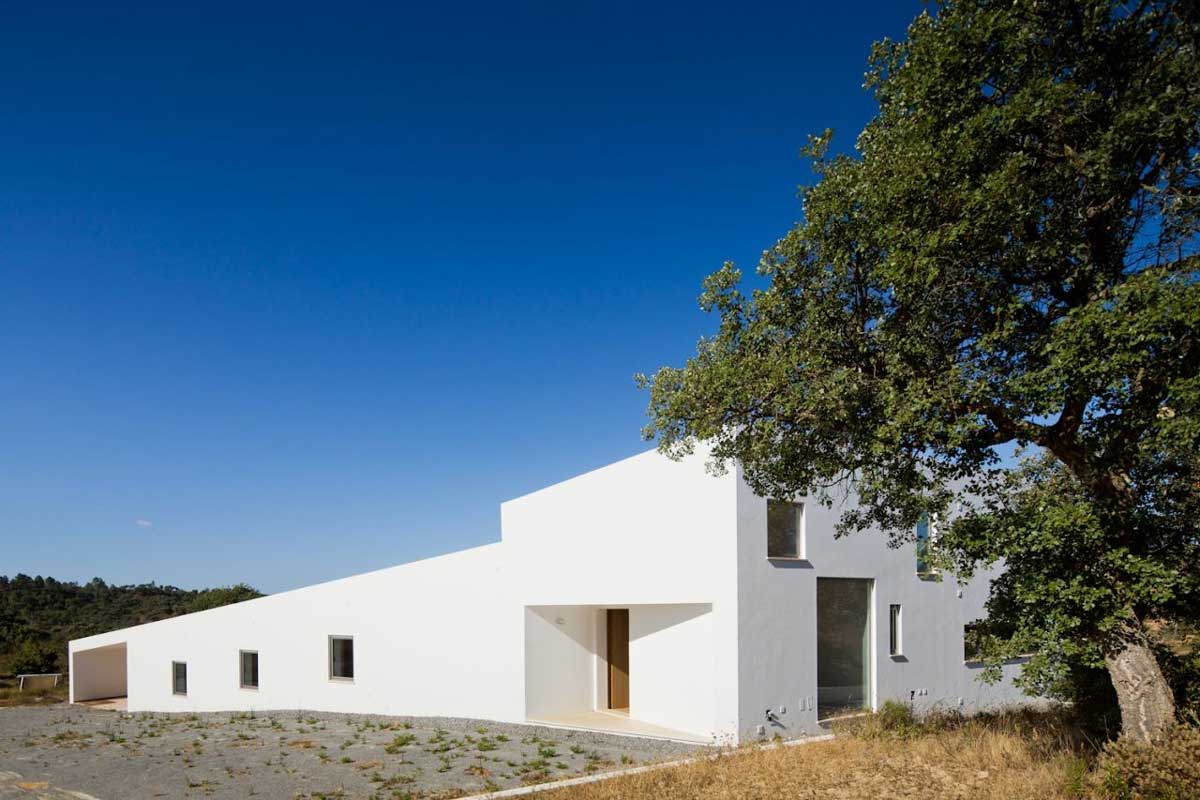
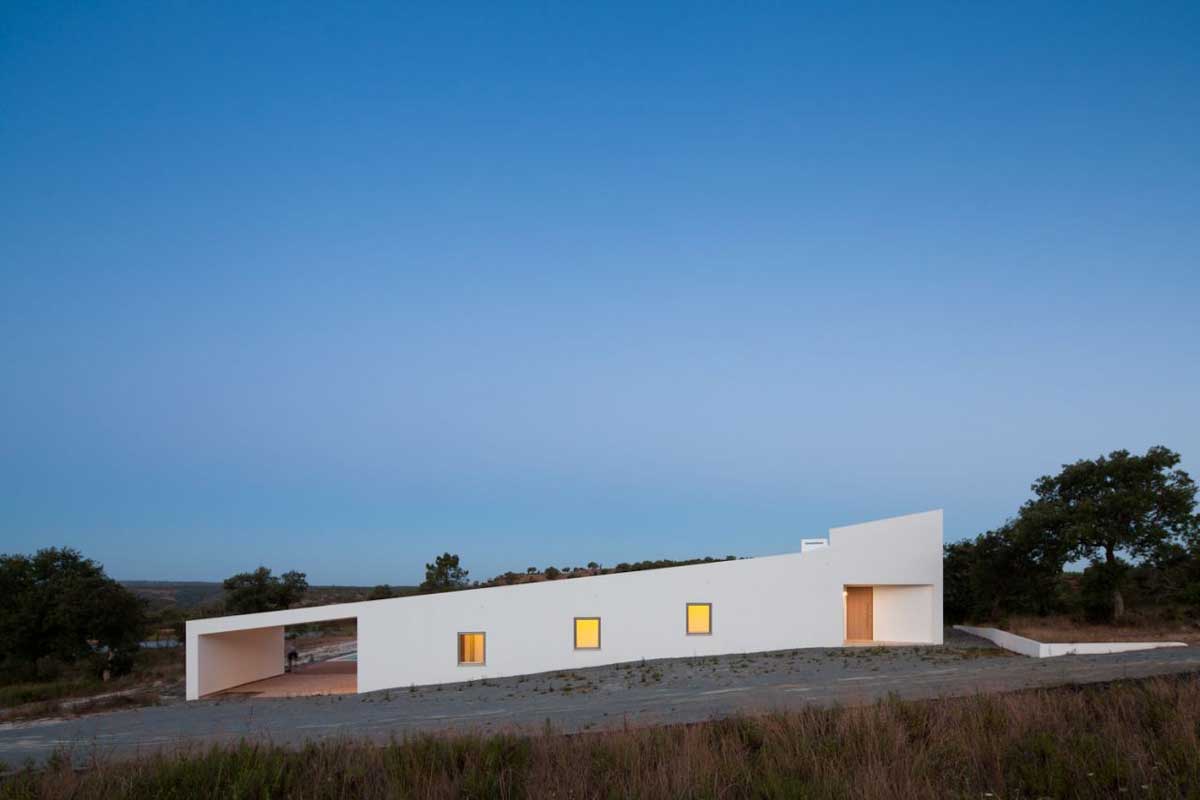
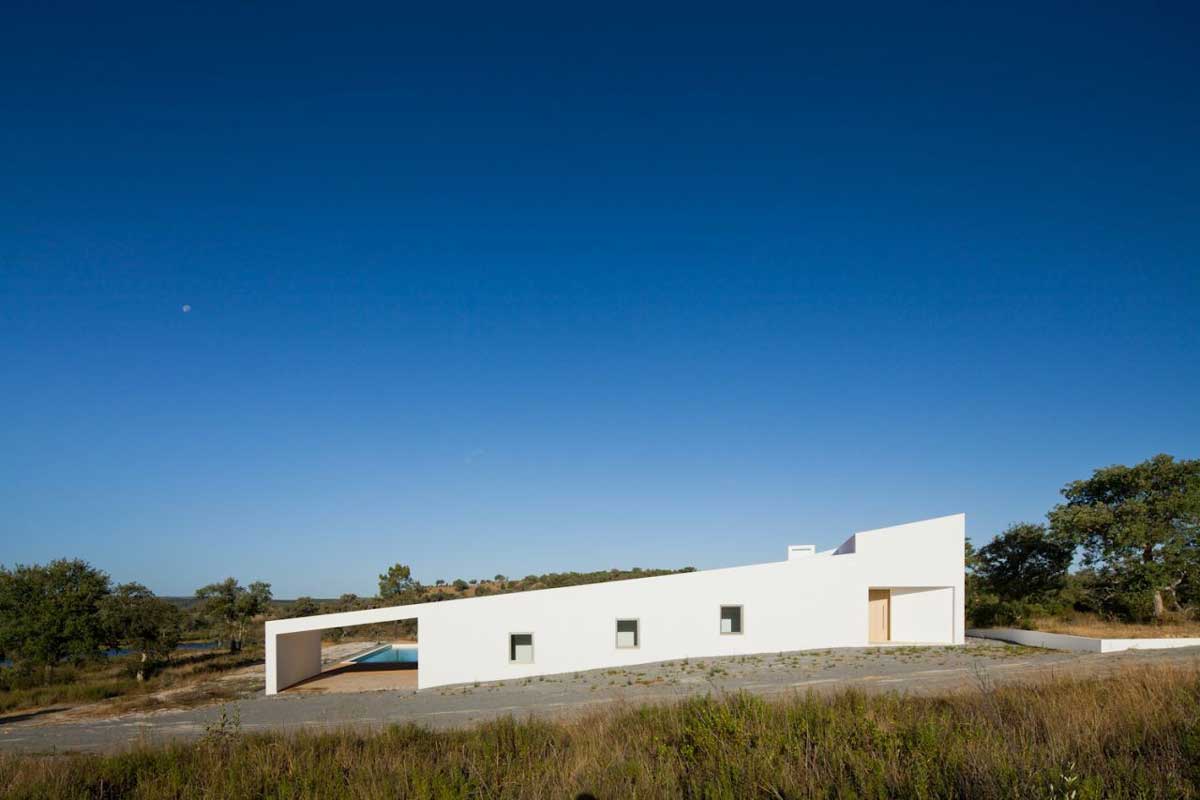

Harnessing the Power of the Sun
Coastal regions present a unique challenge for architects. The sun, reflecting off the shimmering waters, intensifies its rays, making interiors potentially too bright or too warm. The ‘L’ shaped design, with its strategic orientation, captures this sunlight efficiently, illuminating homes naturally and aiding in passive heating. This design choice reduces the home’s energy consumption, making it both eco-friendly and cost-effective.
The perpendicular wing of the ‘L’ shape provides a shaded retreat, a respite from the intense coastal sun. This balance ensures homes remain illuminated yet cool. Residents can enjoy the beauty of natural light without the discomfort of excessive heat, optimizing comfort levels throughout the day.
Beyond mere comfort, the influx of natural light enhances the ambiance of the interiors. Sunlight, with its ever-changing hues, paints rooms in a palette of golden yellows in the morning to warm oranges in the evening. This dynamic play of light and shadow adds character to spaces, making them feel alive and vibrant.
The ‘L’ shape also allows for flexibility in design. Depending on the site’s specifics, architects can adjust the orientation to capture the sun’s path most effectively. This adaptability ensures that homes, regardless of their location, can benefit from the sun’s energy.
Furthermore, the design promotes health and well-being. Natural light has been proven to boost mood, improve sleep, and enhance overall well-being. By maximizing sun exposure, ‘L’ shaped homes offer residents not just a beautiful living space but also a healthier lifestyle.

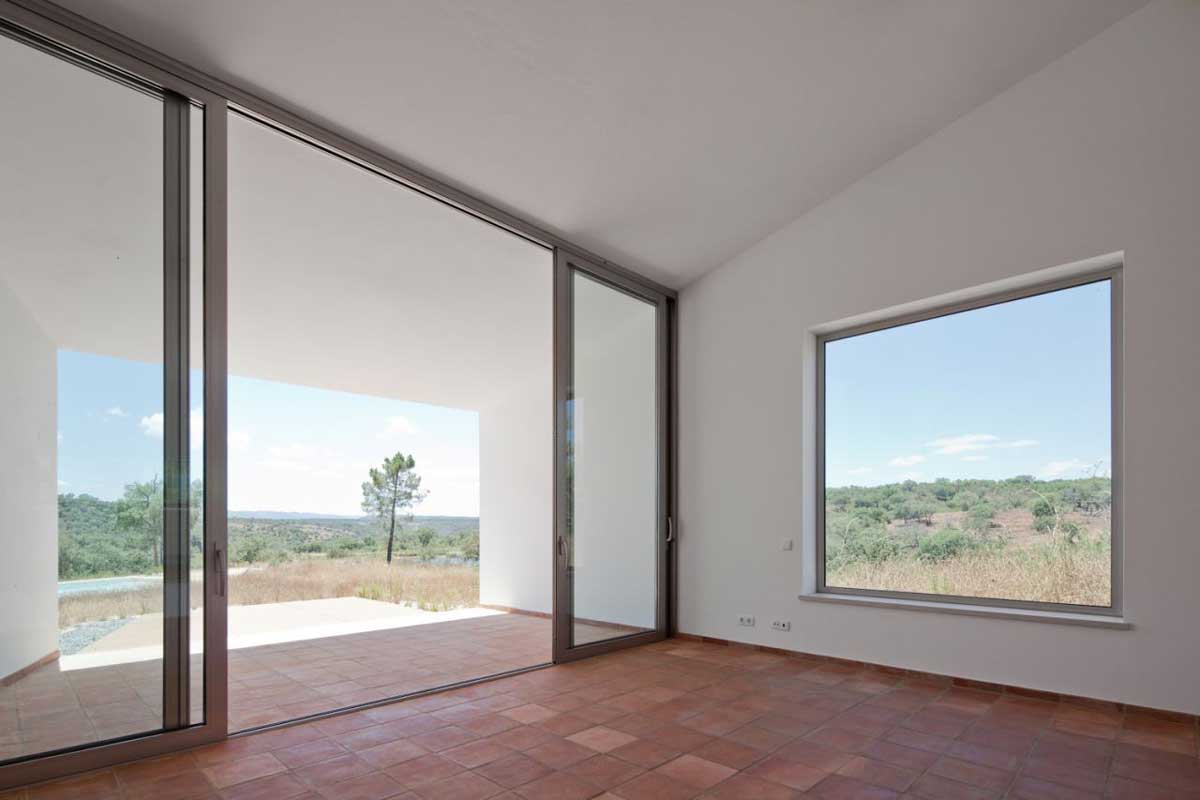

Blending Functionality with Aesthetics
The house in Odemira stands as a testament to the beauty of ‘L’ shaped designs. Beyond its functional benefits, this shape offers a unique aesthetic appeal. The two wings, extending gracefully, frame views and create intimate courtyards, offering residents private oases where they can relax and rejuvenate.
This design choice also allows for a clear distinction between public and private spaces. The separation ensures privacy while maintaining a sense of openness, a balance that’s crucial in modern homes. Residents can entertain guests in communal areas while retreating to their private sanctuaries for some solitude.
The ‘L’ shape, with its clean lines and sharp angles, complements the rugged beauty of coastal landscapes. It creates a dialogue between the built and the natural, resulting in homes that are both striking and harmonious. The design becomes a reflection of its surroundings, making homes feel integrated with the landscape.
Moreover, the orientation of the ‘L’ shape can be used to frame specific views. Whether it’s a sprawling ocean vista or a quaint coastal town, the design ensures that residents always have the best seat in the house. Every window becomes a canvas, showcasing the beauty of the outside world.
The choice of materials further enhances the design’s aesthetic appeal. In the case of the Odemira house, the use of modern building materials juxtaposed with the traditional ‘L’ shape creates a dynamic visual contrast. This blend of the old and the new adds depth and character to the design, making it truly timeless.


Promoting Sustainable Living
Sustainability is at the forefront of modern architectural decisions. The ‘L’ shaped design, with its emphasis on harnessing natural resources, stands as an eco-friendly solution. By maximizing sun exposure, homes reduce their reliance on artificial lighting and heating, leading to significant energy savings.
Furthermore, the orientation of such designs can be tweaked based on the region’s specific sun path. This ensures optimal light capture throughout the year, regardless of the changing seasons. Such adaptability makes the ‘L’ shape a versatile choice, suitable for various coastal climates.
The design also promotes natural ventilation. The orientation, combined with strategic window placements, allows for a free flow of air, reducing the need for artificial cooling. This not only leads to energy savings but also ensures a healthier indoor environment.
Additionally, the ‘L’ shape, with its distinct separation of spaces, allows for the integration of green roofs or courtyards. These green spaces act as natural insulators, further enhancing the home’s energy efficiency. They also offer residents a touch of nature, making homes feel more organic and alive.
Lastly, the choice of sustainable building materials, combined with the design’s inherent benefits, makes ‘L’ shaped homes a beacon of green living. They stand as a testament to how thoughtful design can lead to a harmonious coexistence between man and nature.

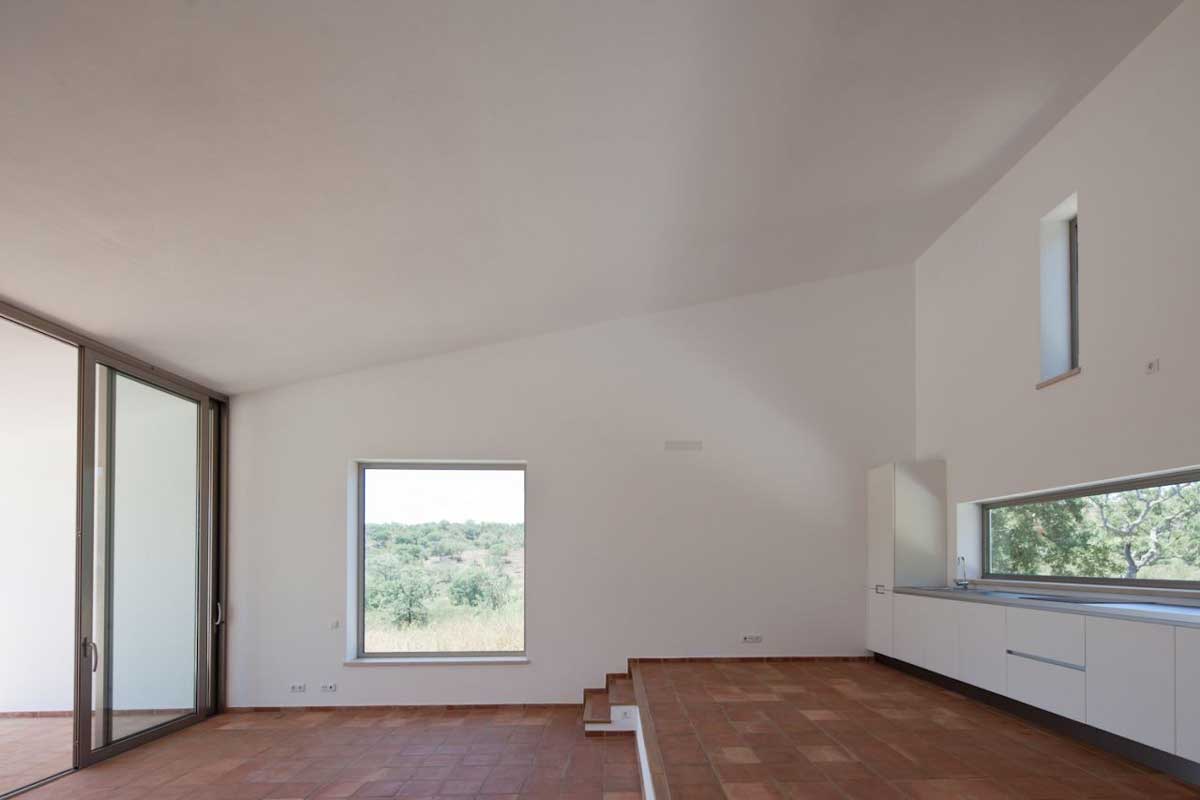

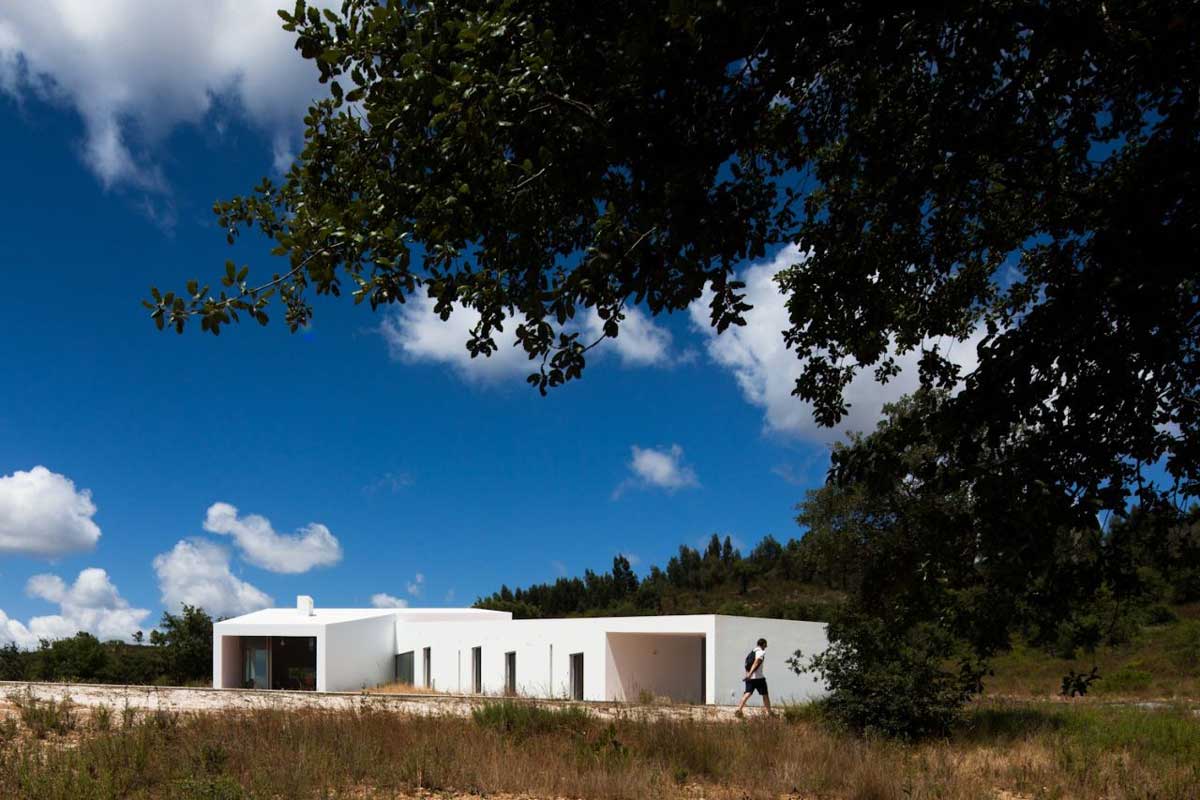
The Legacy of the ‘L’ Shape in Modern Architecture
The ‘L’ shape, while seemingly modern, has deep historical roots. Traditional homes were often designed to harness natural resources effectively, and the ‘L’ shape was a result of this endeavor. Today, as architects and homeowners rediscover its benefits, it’s experiencing a resurgence, especially in coastal regions.
The house in Odemira is just one example of this design principle’s modern interpretation. It showcases how an age-old concept can be reimagined to meet contemporary needs, resulting in homes that are both functional and beautiful.
From maximizing sun exposure to offering unique aesthetic appeal, the ‘L’ shape stands as a testament to the timeless nature of good design. It showcases how, by looking to the past, architects can find solutions for the present and the future.
As more coastal homes adopt this design, it’s creating a distinct architectural language. One that speaks of harmony, sustainability, and beauty. The ‘L’ shape, with its simple elegance, is shaping the narrative of modern coastal residences.
The legacy of this design is not just in its form but also in its philosophy. It speaks of a deep respect for nature and a commitment to creating homes that are not just dwellings but sanctuaries. Sanctuaries that celebrate the beauty of the sun, the sea, and the sky.

The ‘L’ shaped design, with its blend of functionality and beauty, truly defines modern coastal residences. It showcases how architecture, when in tune with nature, can create homes that are not only aesthetically pleasing but also energy-efficient and sustainable. As the sun casts its golden glow on the house in Odemira, it tells a story – a story of design, nature, and the magic that happens when the two come together.



