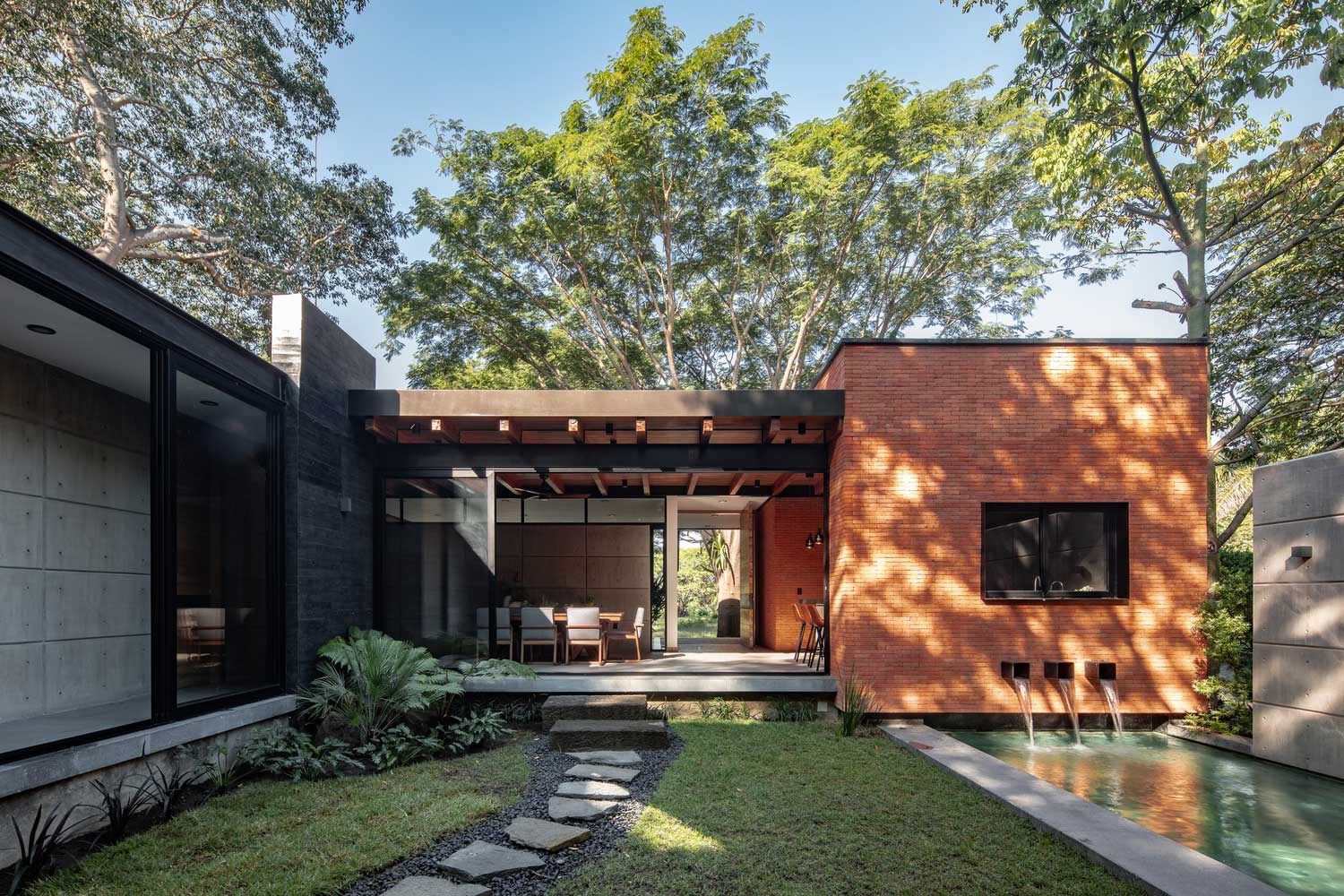Rethinking architectural design solutions allows you to create bright and unusual building ensembles, such as a single-storey house with a l-shaped form. The heart of this complex is the L-shaped living space, and design ideas blur the existing boundaries between architecture and landscape.
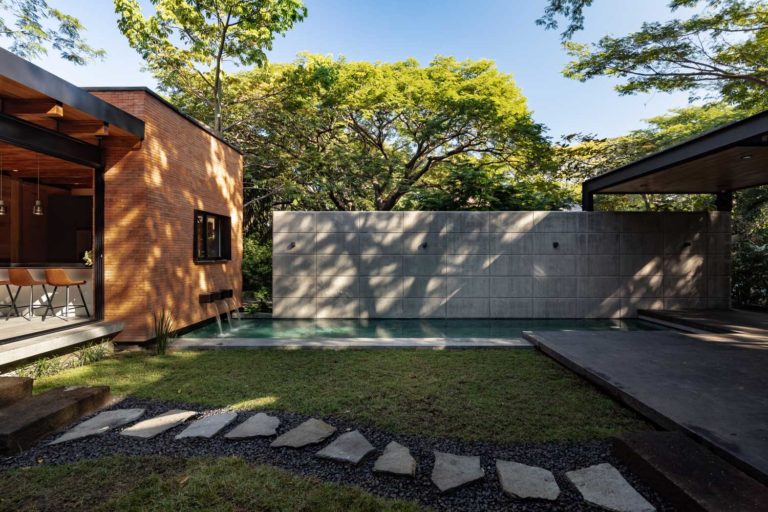
UNITY OF NATURE AND BUILDING FORMS – EMBODIMENT IN THE L-SHAPED FORM OF THE HOUSE
Designers proposed L-shaped form of the building creates an atmosphere of privacy and security for the inhabitants of the house. The courtyard, fenced on both sides by the walls of the house, provides a microclimate of the inviolability of the home.
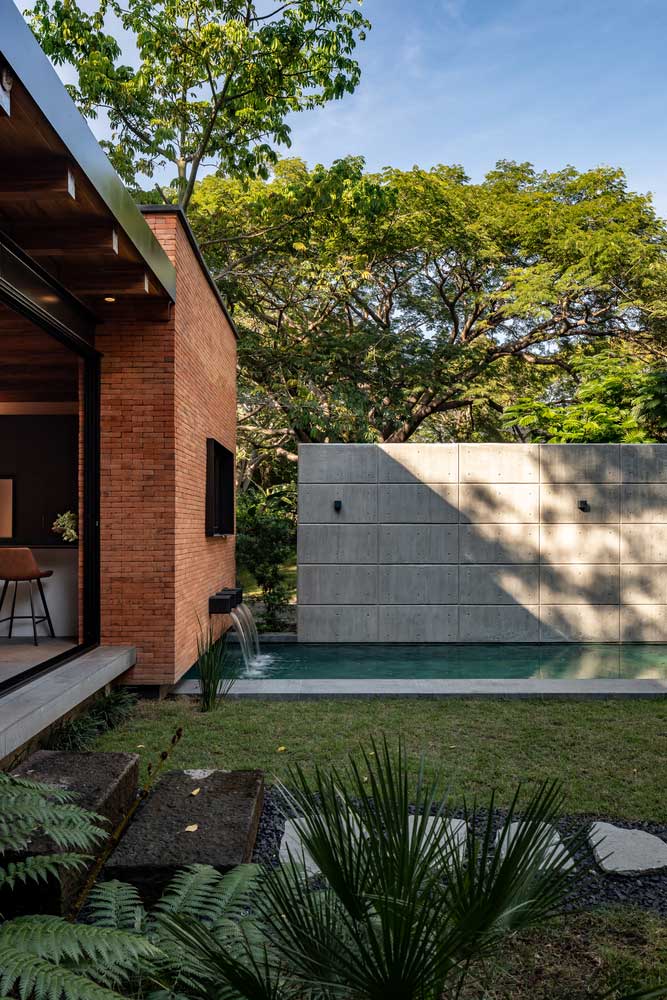

Preservation of the natural landscape and vegetation of the site allows you to enjoy comfort and coziness among the natural greenery. The unity of the three elements: vegetation, wind and sunlight is felt in every corner of the house and yard. Centuries-old trees of bizarre shapes act as alternative smoothing elements to the strict geometric outlines of the building.
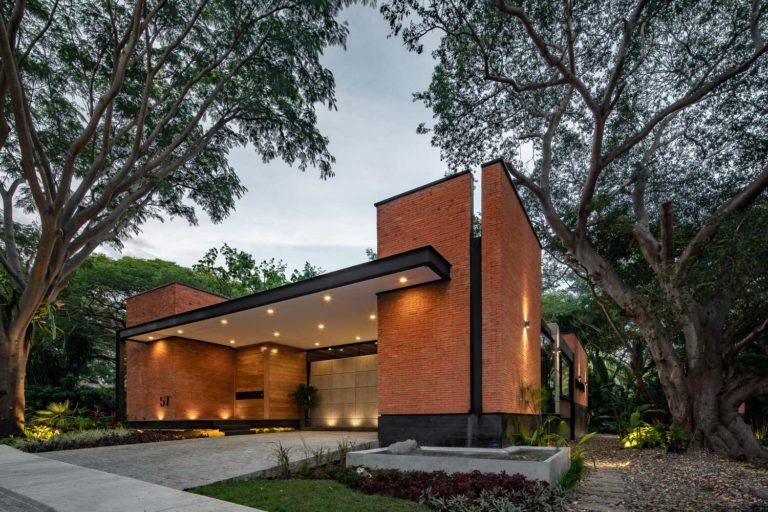

Trees and bushes along the perimeter of the entire building erode the conventional lines between the architect’s designs and the creations of nature. The access roads to the house made of natural stone and the natural colors of the walls enhance the feeling of unity and naturalness. The spotlights of the entrance portal resonate with the sun glare among the foliage of the trees.

Perfect aesthetic harmony is achieved by a combination of exotic flowers and plants. A contrasting addition is the brickwork texture and steel beams of the structure. Volumetric decisions played a decisive role in the construction ensemble, creating new areas of perception and redirecting visual conceptual images to a new plane.


L-SHAPED HOUSE: secluded and comfortable inner SPACE
Secluded and comfortable atmosphere of the courtyard and the rooms creates a direct connection between architectural thought and the natural environment. A green lawn, a pool with a fountain and a tree framed by steel structures are viewed from any room of the house. This allows you to enjoy natural beauty in an atmosphere of privacy and privacy.


Green vegetation in combination with various shades of gray and pastel materials give the whole complex notes of originality and strict delicacy.
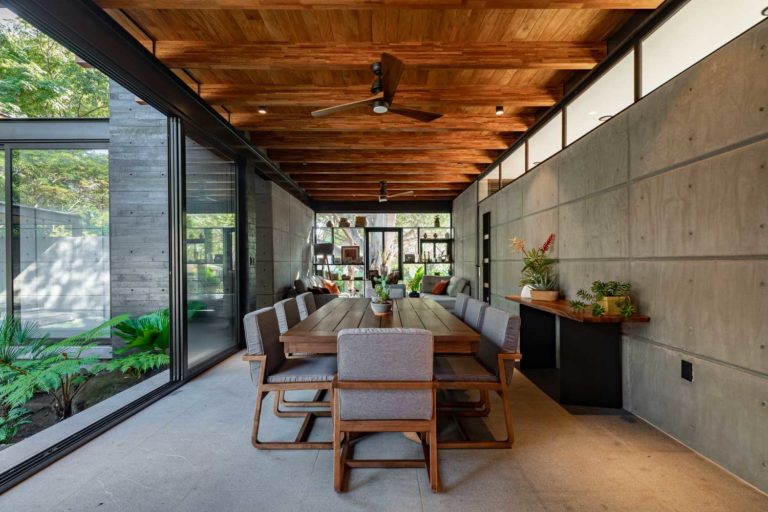


Panoramic glazing allows design ideas to gently migrate into the building, bringing cleanliness and natural naturalness to the interior. The aesthetics of the house is conceived as a combination of concrete pigmented walls, steel structures and powerful wooden beams. These massive structural details are softened by the abundant light and natural landscapes that enter the house.
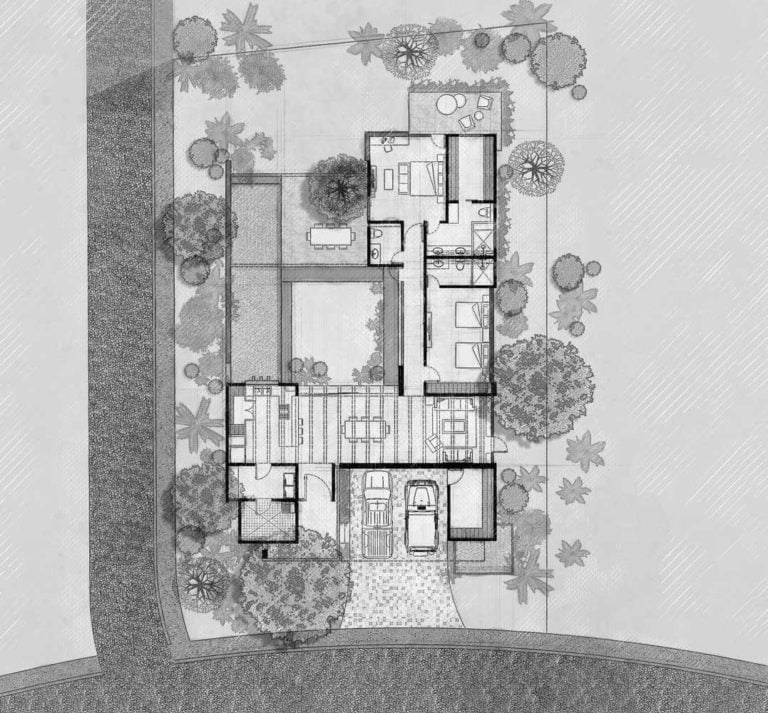
On a note! Correct placement of a one-story L-shaped house on a plot relative to the cardinal points will help to fill it with sunlight, save on lighting and protect from winds. Therefore, the design of the site is best left to professionals.
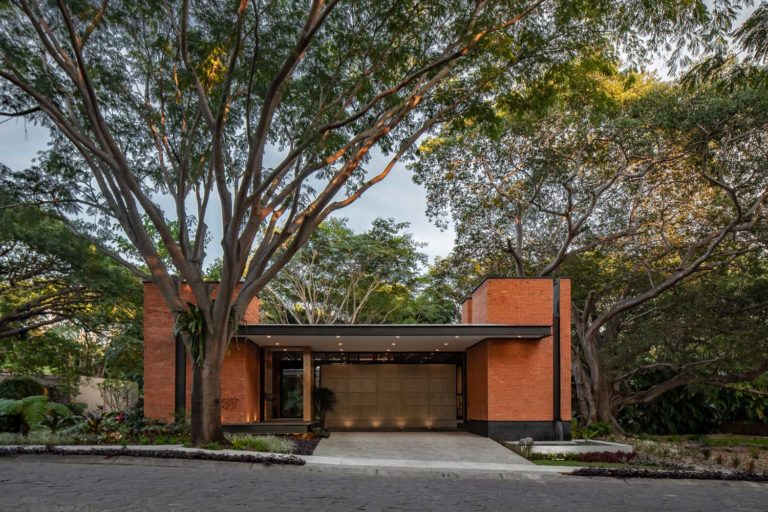
| Architects | Di Frenna Arquitectos |
| Photo | Onnis Luque |
One-Storey L-shaped House – Focus on privacy, comfort and rationality
The modern one-story L-shaped house from the architectural bureau Juliana Stefanelli Arquitetura & Design is a fully integrated living space for a couple or family, characterized by absolute self-sufficiency and multifunctionality. The area of the villa is 230 sq.m. All residential premises, with the exception of the mezzanine, are located on the same level, providing spaciousness and multitasking space.
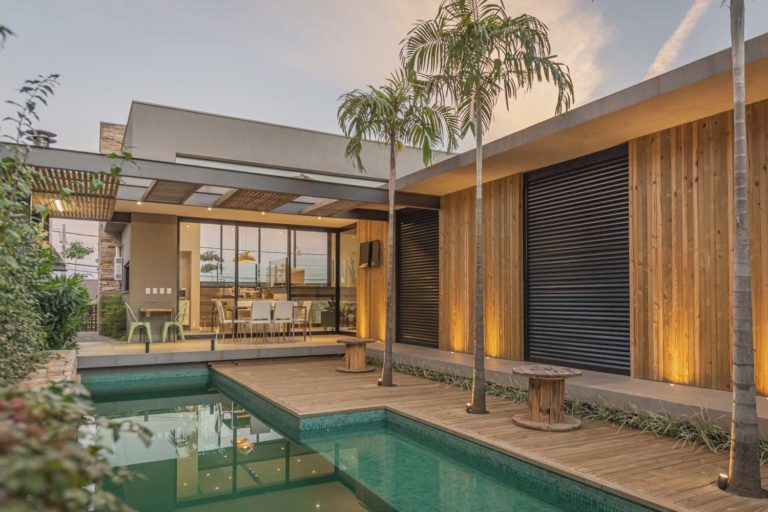
What exactly was achieved in the project of the L-shaped one-story house – further in the material.
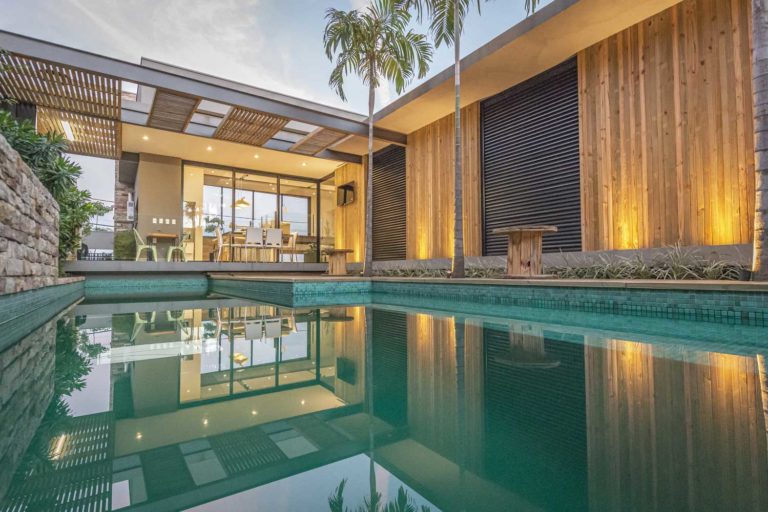
PRIVACY AT THE HIGHEST LEVEL IN THE PROJECTS OF DYPE SINGLE-STOREY HOUSES
It was possible to localize the living space and the recreation area near the house from the outside world due to the special L-shaped form of the building. Only part of the facade, from the side of which the entrance to the house is made, remains open to prying eyes. The inner courtyard of a one-story L-shaped house is as if covered by a building. The impression is that the territory adjacent to the pool is almost part of the living space, but already in the open.
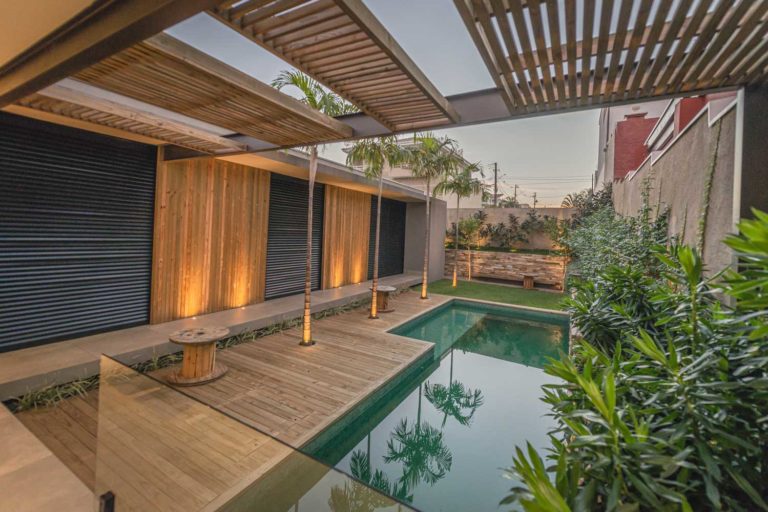
From the side of the private courtyard in the house made panoramic glazing, closed with shutters. On the poolside terrace you can always have a private party, retire in a quiet, romantic setting, play with children, just relax, hiding from the hustle and bustle of the outside of the house.
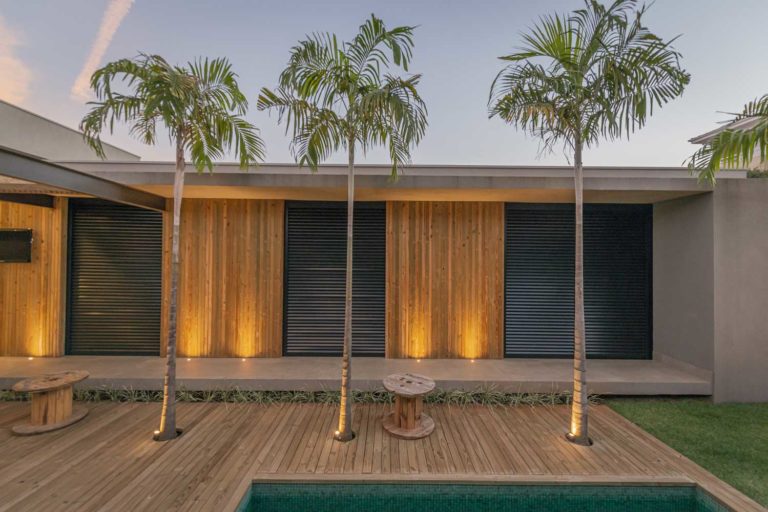
To prevent this enclosed space near the house from appearing artificial, palm trees and bushes were planted in the courtyard, a lawn was made, and eco-friendly, natural materials were used. Moreover, all this was placed quite compactly, and the plants practically do not occupy the useful area. They helped revitalize the situation, put emphasis.
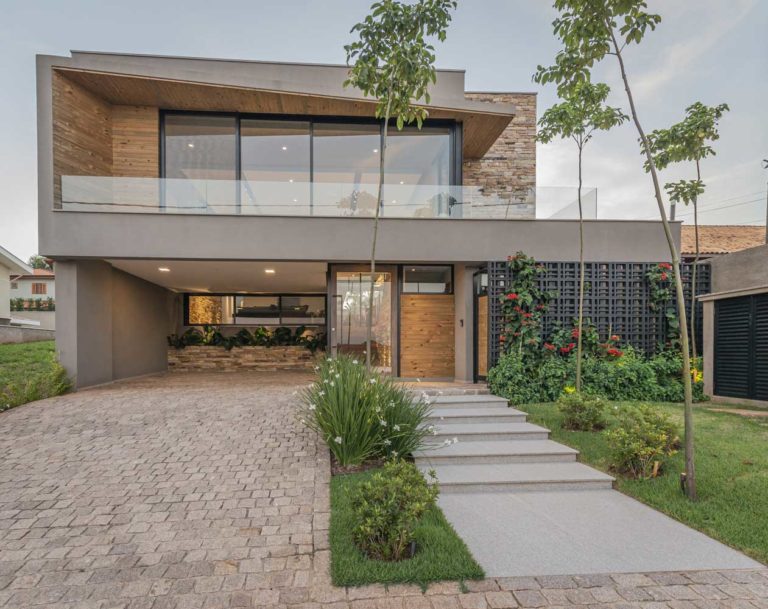
In order for each of the residents to use the small courtyard with pool and terrace equally conveniently and comfortably, an exit from each living room is made here. This concept allows each tenant to have direct access to the house lounge area directly from their bedroom. Due to the layout according to this principle, this one-story L-shaped house looks like a small hotel or private villa.
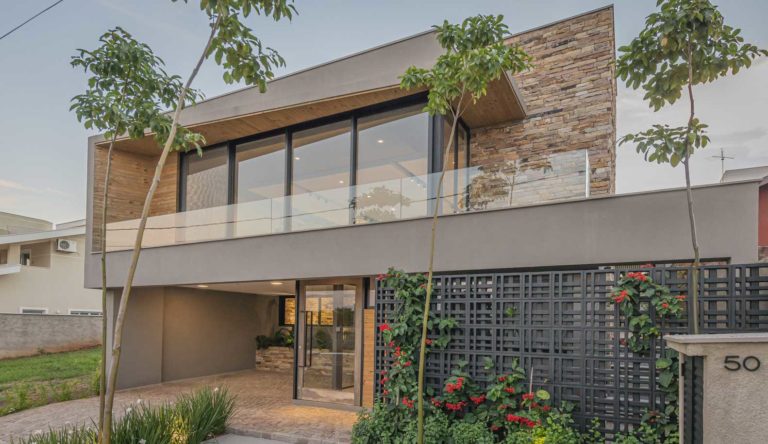
RATIONAL USE OF SPACE – SINGLE-STOREY HOUSE
L-shaped one-storey house and design played an important role in the context of the functionality, convenience and utility space. Due to this, almost all rooms and social facilities are located on the ground floor, they have direct access to the adjacent recreation area, and are practically integrated with it as a whole. The design of a one-story L-shaped house implies the practical integration of the pool into private and social living spaces.
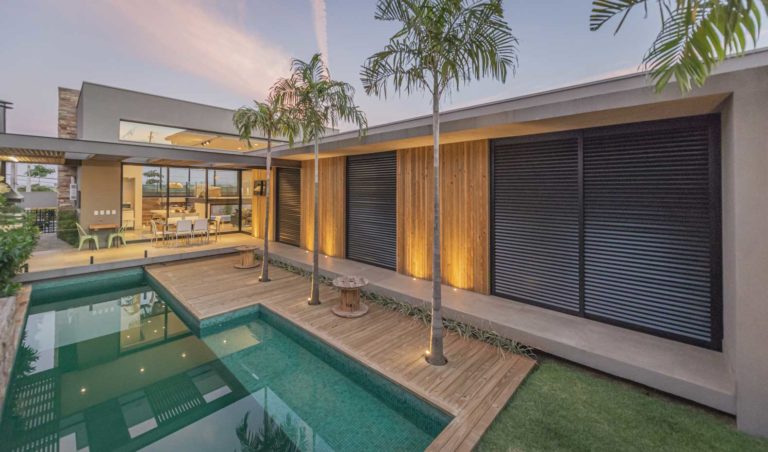
Smooth transition terraces in residential area house blurs the boundaries between “inside” and “outside”, and visually expands the space. To achieve maximum convenience and ergonomics of the space, squeeze the benefit out of every square meter – the living room and kitchen-dining room have a sliding panoramic glazing with access to the terrace.
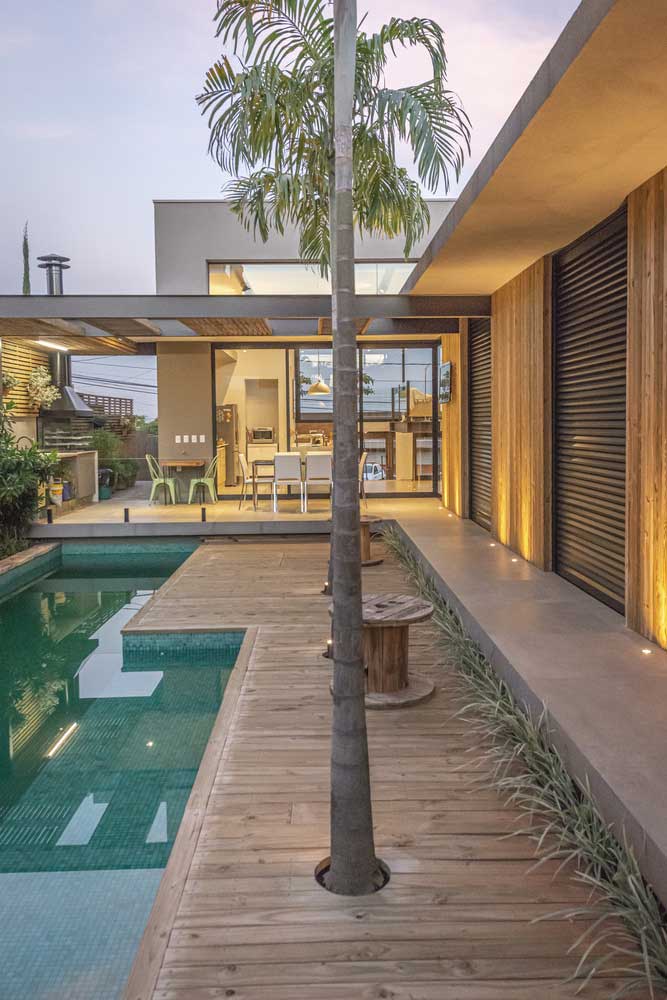
For practicality, a canopy was made over the area near the house. It obscures the adjoining terrace from the hot sun, and when closed it can protect it from rain. Due to this, the adjacent recreation area can be used in any weather, at any time of the day or night.

In housing, emphasis is placed on comfort and coziness. All rooms are hidden from view from the outside and noise – they overlook a private, quiet, green courtyard. It also affects cleanliness – dust, dirt from the outside practically does not get here.
The modern one-story L-shaped house in a minimalist style has become the embodiment of the rational use of space, functionality and self-sufficiency.
| Architects | Juliana Stefanelli Arquitetura & Design |
| Photo | Matheus Meireles |

