Using the monolithic construction technology as a basis, the ShaarOffice architectural bureau (Ahmad Ghodsimanesh and Partners) managed to design an unusual two-story L-shaped house of 200 m2 with an upper level overhanging the plot.
Features of Custom Top Floor Layout / l shaped house plans 2 story
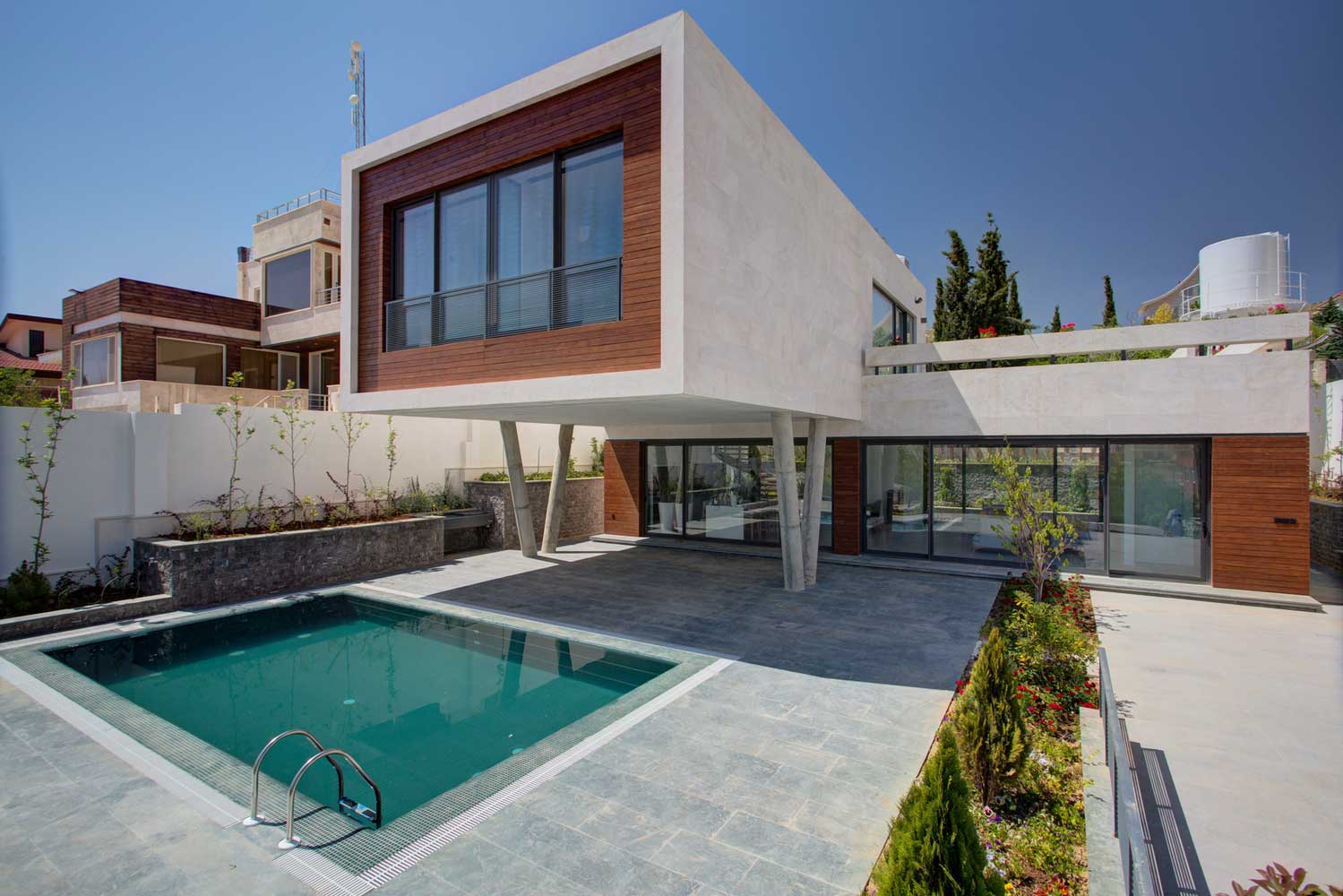
This configuration is thought out from the point of view of maximum rationality, comfort of arranging open and semi-open spaces, dynamism and integration of the living space with the environment.

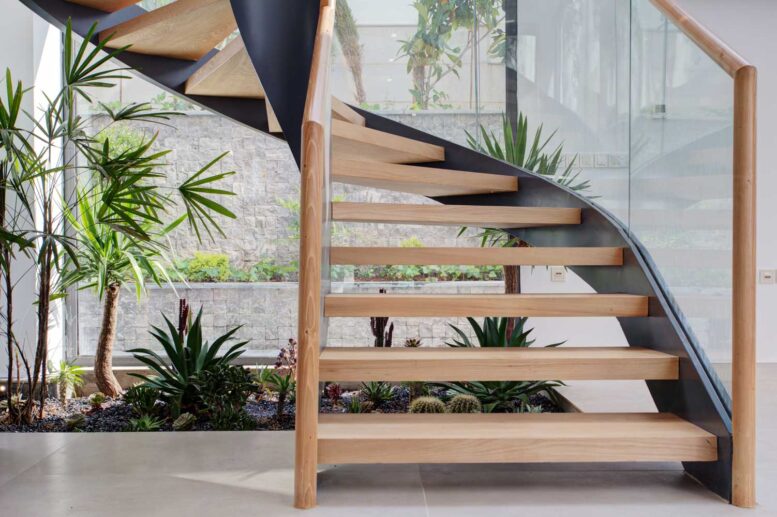

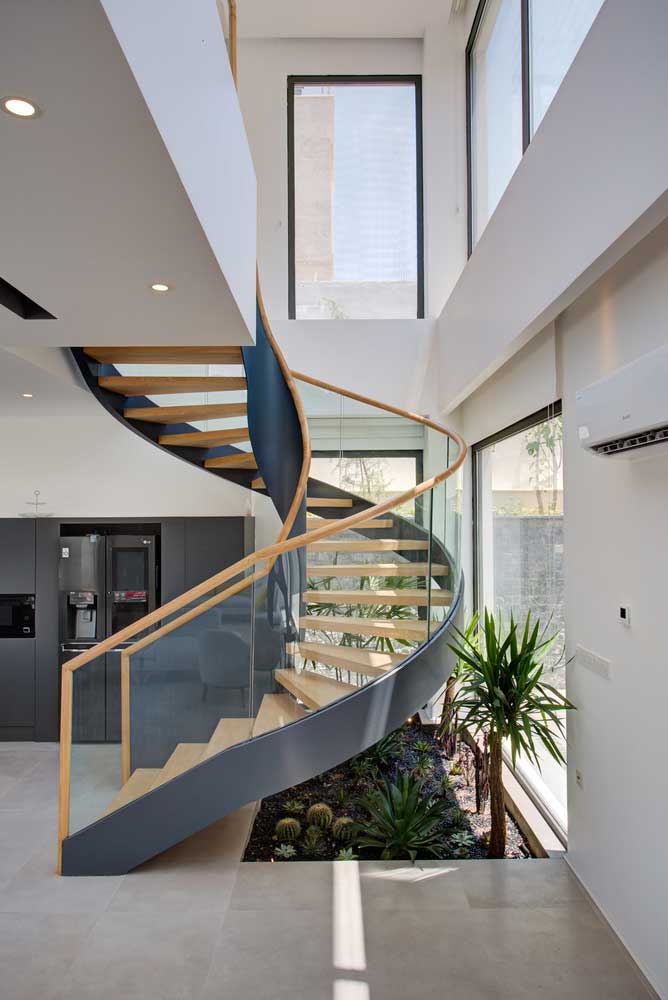
Terrace on each floor
Due to the turn of the second floor by 90 ° in relation to the lower level, the first floor received an exploited roof. It has a private outdoor terrace with access from the bedrooms upstairs. This is a confidential outdoor seating area. It is not visible from neighboring sites.
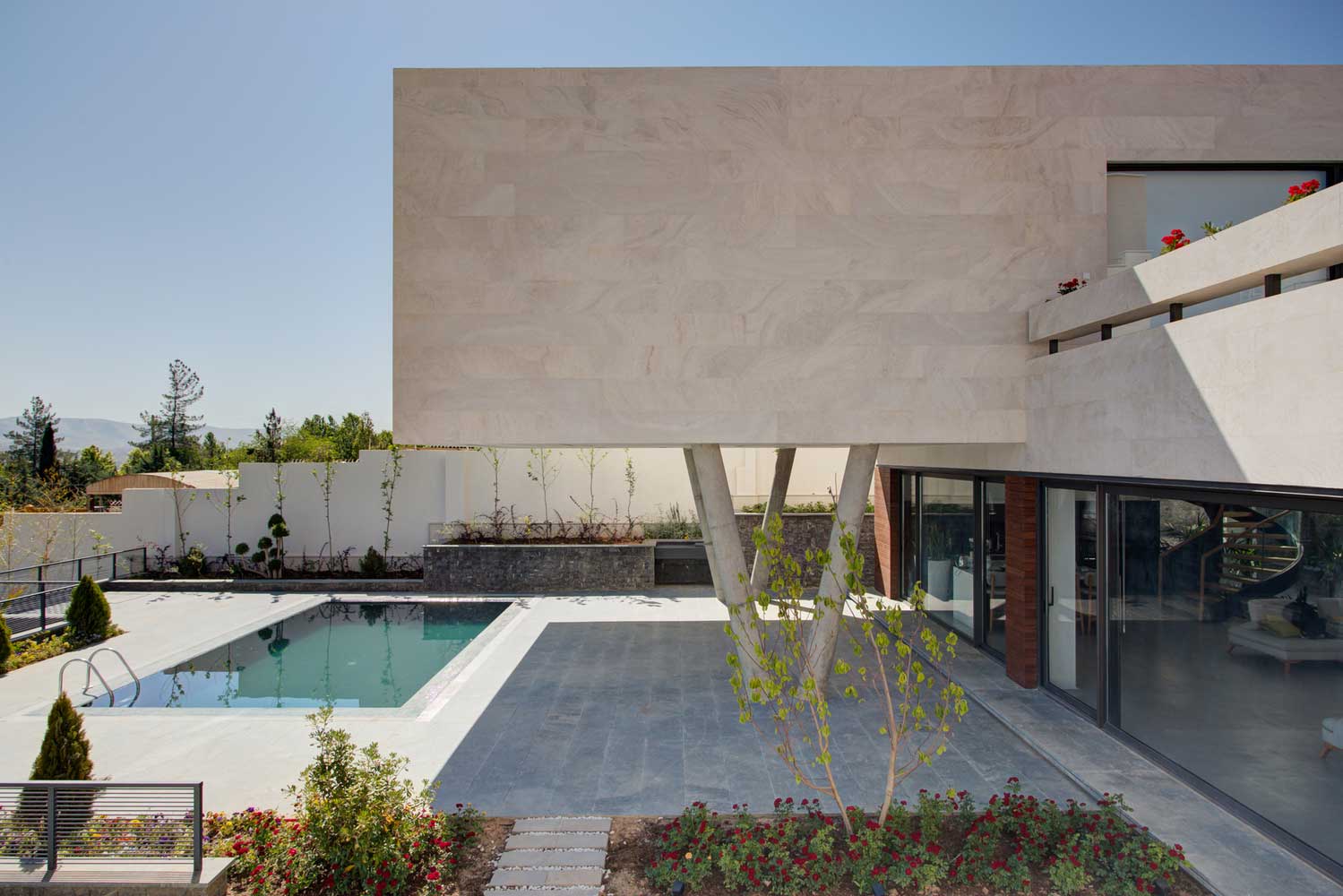
There is also a private terrace downstairs, adjacent directly to the social living area of the house with panoramic glazing. There is a swimming pool right next to it. Internal social areas and the adjacent territory with a swimming pool are closely integrated with each other – a barrier-free environment has been created here and a sliding panorama has been installed.
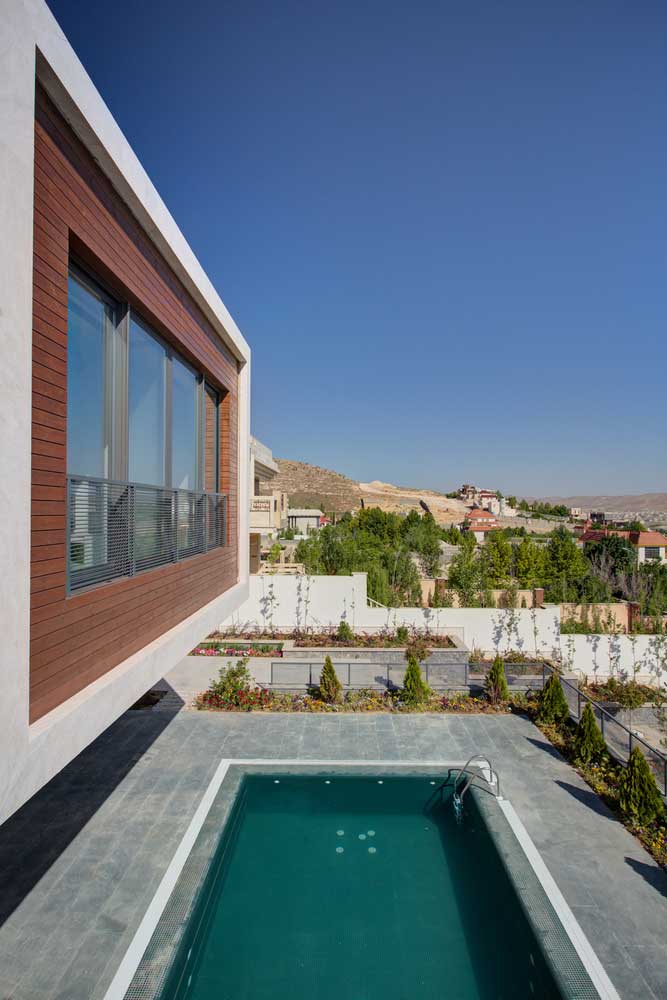
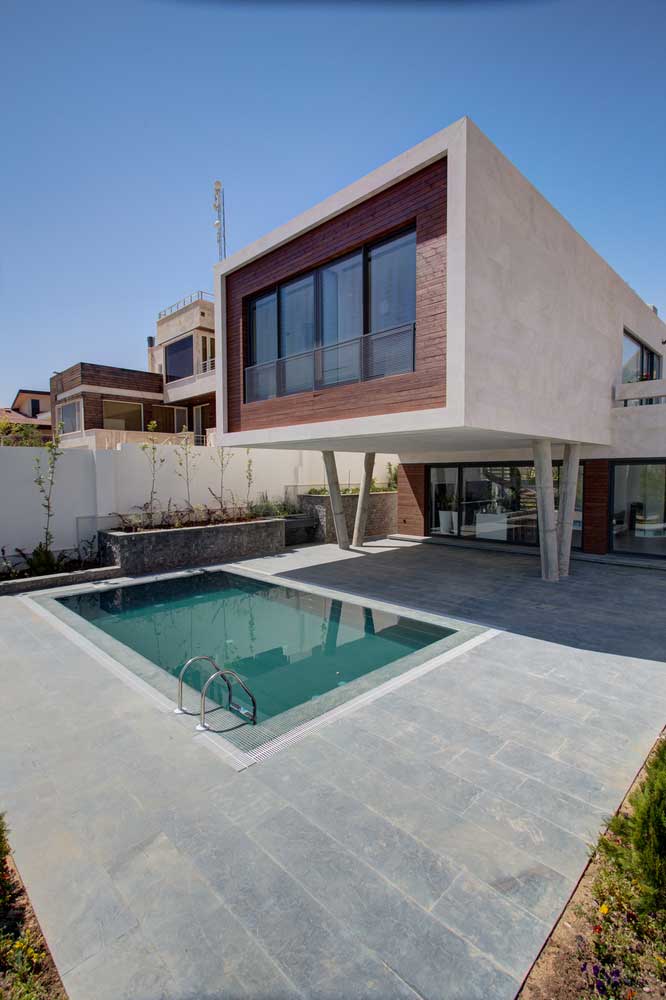
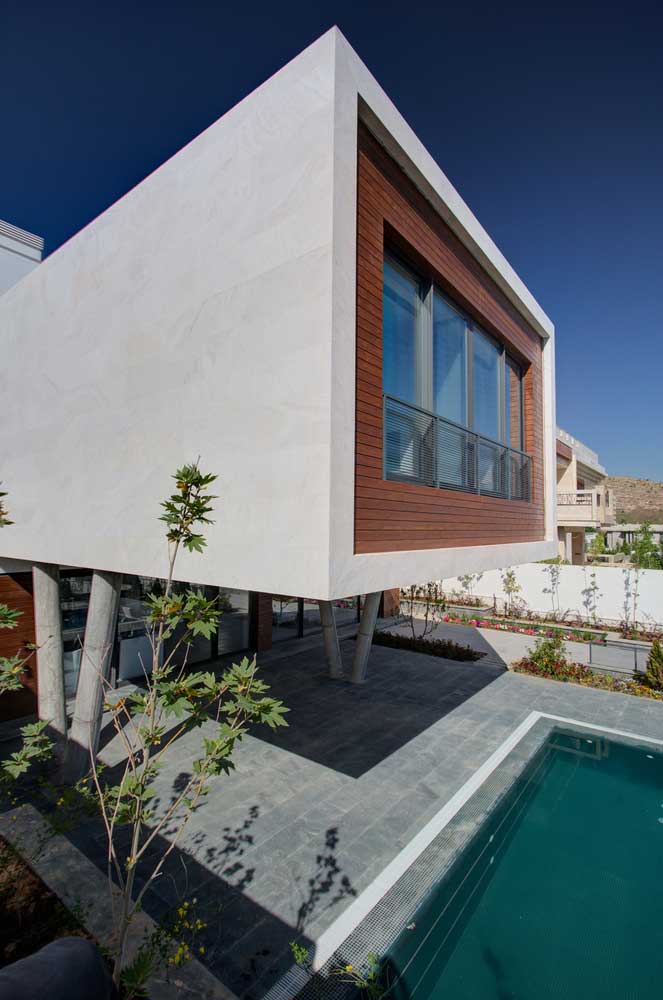
It turns out that due to the L-shaped shape, the building received a covered courtyard, smoothly passing from the housing to the pool, and an additional terrace on the second floor level with views of the gardens and the slope.




Comfort, functionality of housing and local area / l shaped two story house
The upper level in the project of a two-story L-shaped house also acts as a canopy over the terrace near the pool. Under it, you can relax on a sun lounger in any weather, have fun, take a walk with children, or have a party. The massive structure shades the surrounding area during the sun and shelters from the rain.

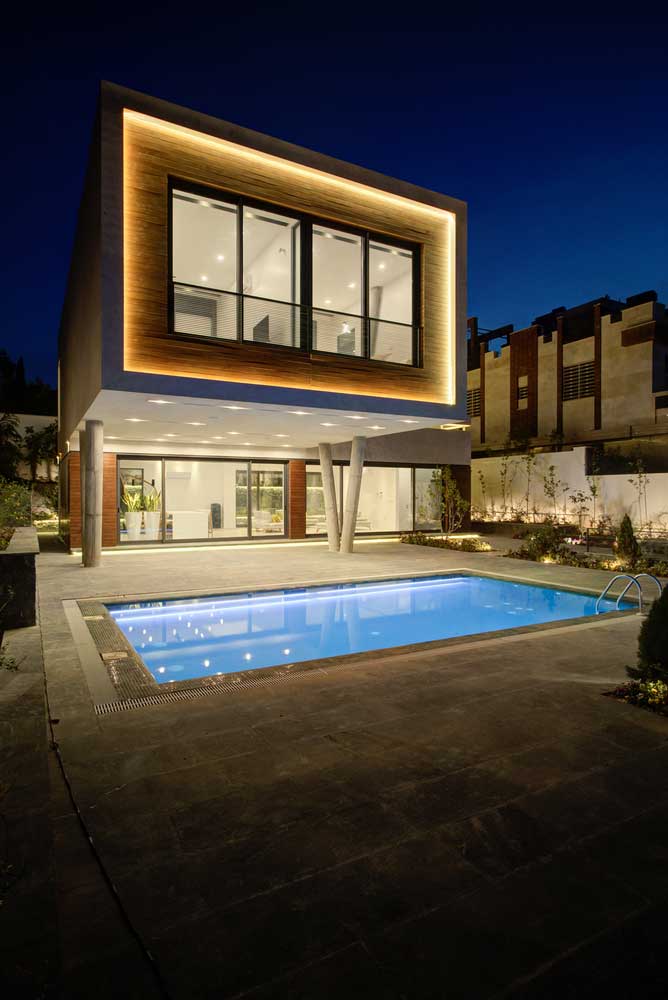
The massive second floor also shades the panoramic glazing of the lower level during the daytime sun. This ensures the maintenance of a pleasant microclimate in the living room, kitchen, dining room with minimal use of climatic technology. It is always fresh and comfortable in and around the house.
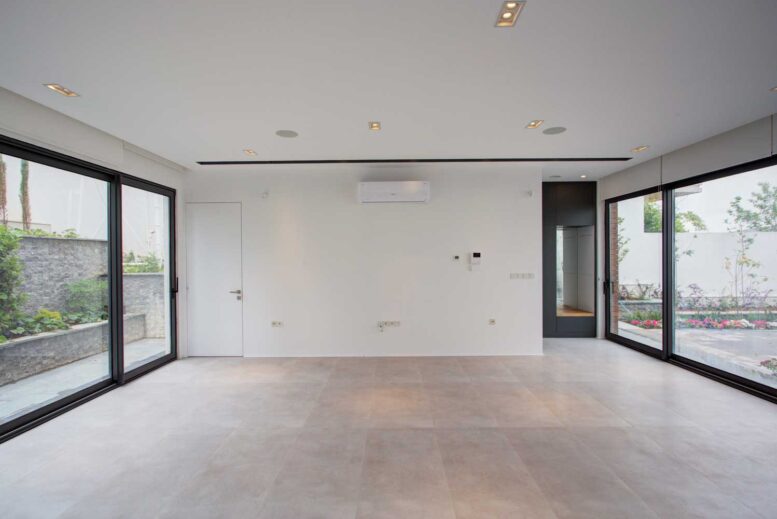
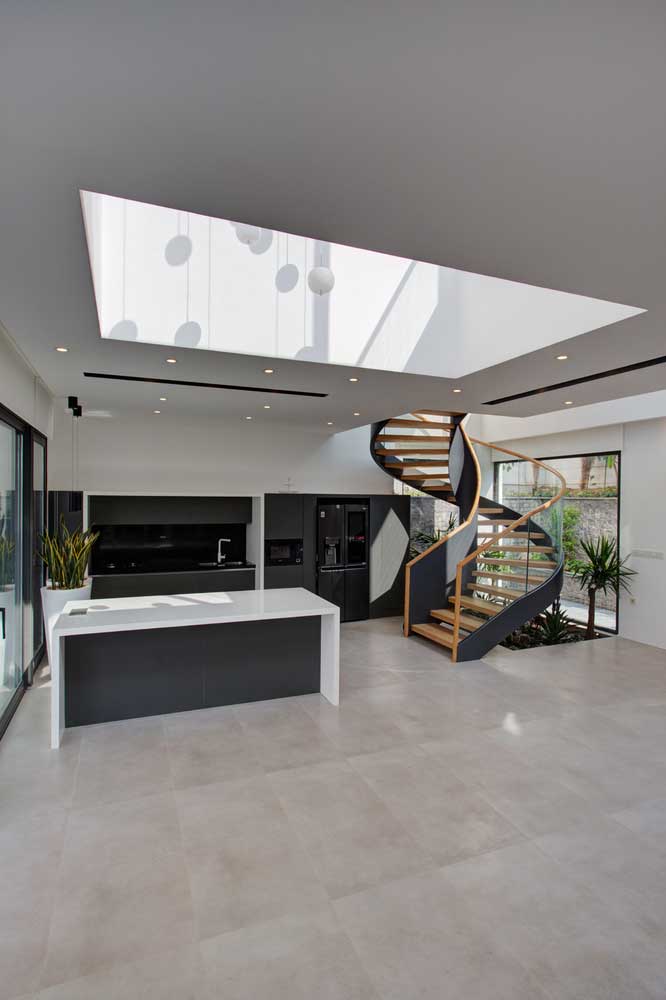
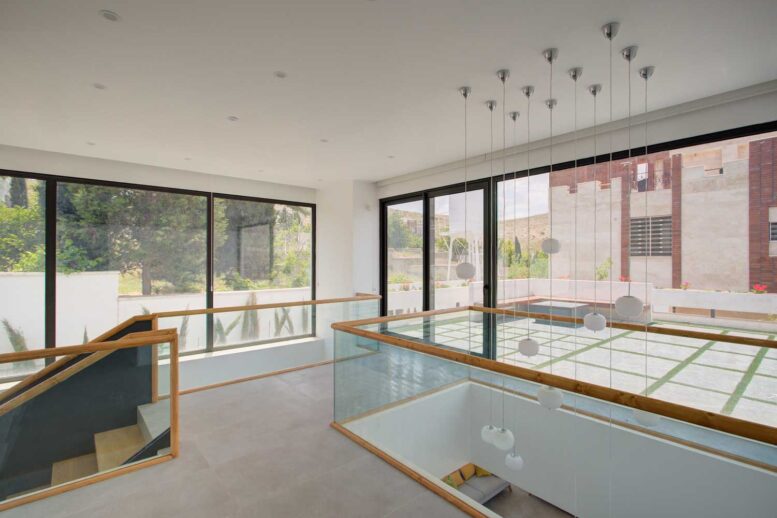

Emphasis on the panoramic view from the second floor windows / l shaped double storey house plans
By turning and moving the second floor forward, a perspective view of the landscapes in the distance opens from its panoramic windows. The gaze concentrates on the beautiful landscape in the distance and the rich landscaping of the site.

The special youth configuration of the two-story L-shaped house made it possible to make the housing and the adjacent territory as functional and practical as possible. A small cottage is suitable for a relaxing family holiday with children and for having fun with a company of friends, organizing a party.
| Architects | ShaarOffice (Ahmad Ghodsimanesh and Partners) |
| Photo | Amirali Ghaffari |
L-shaped Two-Storey House – 587 m² of Rational Use of Space
Architectural forms of private housing create hundreds of variations in the organization of space. The GA House project was implemented in the common L-shaped version of the construction of a country cottage. A comfortable, streamlined structure made it possible for owners to preserve the original foundations of the old structure. Esquadra Arquitetos architects have shown how a L-shaped two-story house can be the embodiment of privacy and freedom at the same time.
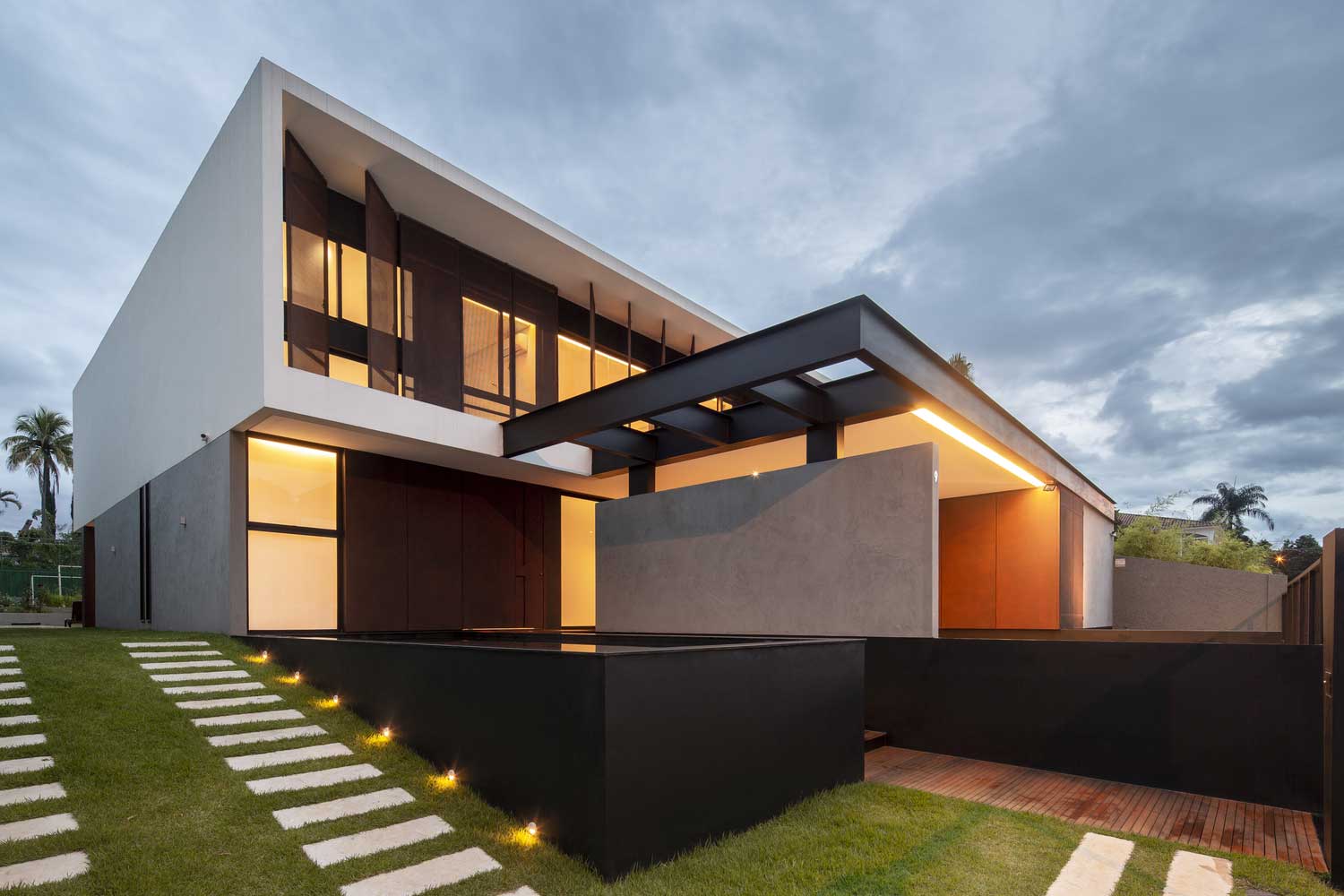
Features of a l-shaped two-story house
The building shown in the photo is a restoration project of the old building, from which several elements were excluded. Thanks to the presence of an additional free zone, it became possible to increase natural light and place a pool on the territory.
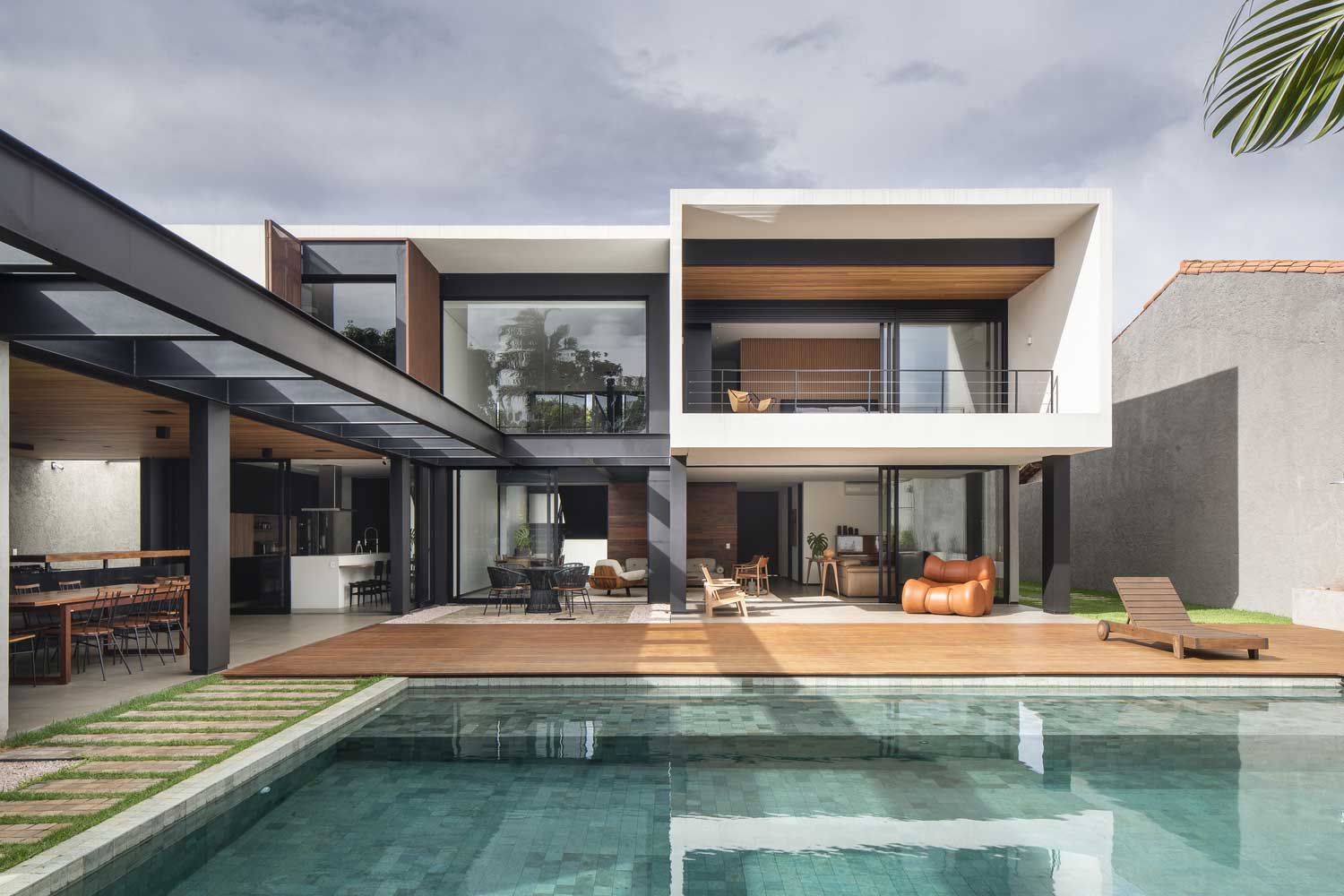

The L-shaped form of a two-story house is suitable for a limited area where it is necessary to erect full-fledged housing. Area of 587 sq.m. It was rationally distributed under the bedrooms, living room, library, bathrooms, guest rooms, garage, large veranda that overlooks the courtyard. A characteristic feature of such a construction is that the wing with a smaller length has a wider shape.

The corner house is complemented by a spacious and very beautiful veranda located in the inner corner. Repeated geometry with the building creates a spectacular view from above, which is visible through metal coatings from the second floor. Thanks to the chosen form of housing, the owners were able to distribute the layout in certain areas – “quiet” and for relaxation. A large number of rooms look compact, organic.

Exterior and interior of an l-shaped two-story house
The internal and external decoration of the house is made of three material foundations – concrete, metal, wood. Each material complements each other, creating smooth transitions of lines and shapes. In the exterior, the main emphasis is on metal pergolas that run along the entire roof of the first floor.



In the interior, black metal structures also create a general design against the background of white plastered walls. Solid metal staircases are lightened with a glass coating that does not add space to the roughness. For ease of hi-tech style, the tree was chosen from which most of the furniture is made: tables, kitchen, ceiling, paneling of partitions.
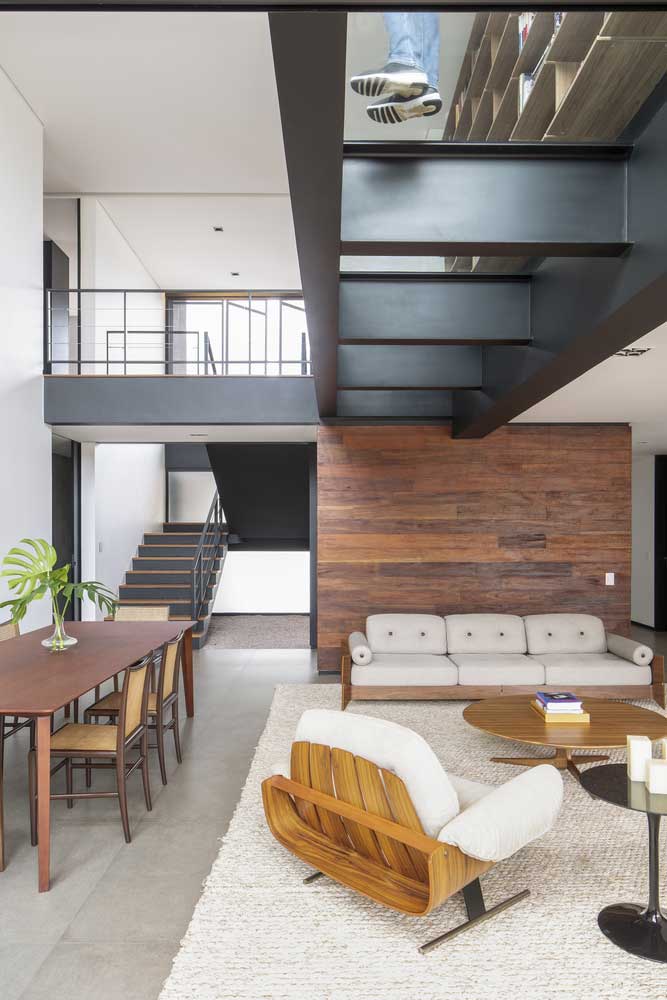
L-shape makes it possible to arrange the premises for the intended purpose. Therefore, at the initial stage of designing, the organization of space should be carefully considered so that it is not “scattered”, without any discomfort.

From the photographs of the project, we can make an unambiguous conclusion that the L-shaped form of the two-story house was chosen for one purpose. And this is the location of the pool in the free corner of the building. Perfectly sized plot allowed to create a paradise in hot Brazil. The cozy courtyard is reliably protected from prying eyes, wind, rainfall. A well-thought-out layout has become an exclusive solution for bold owners.
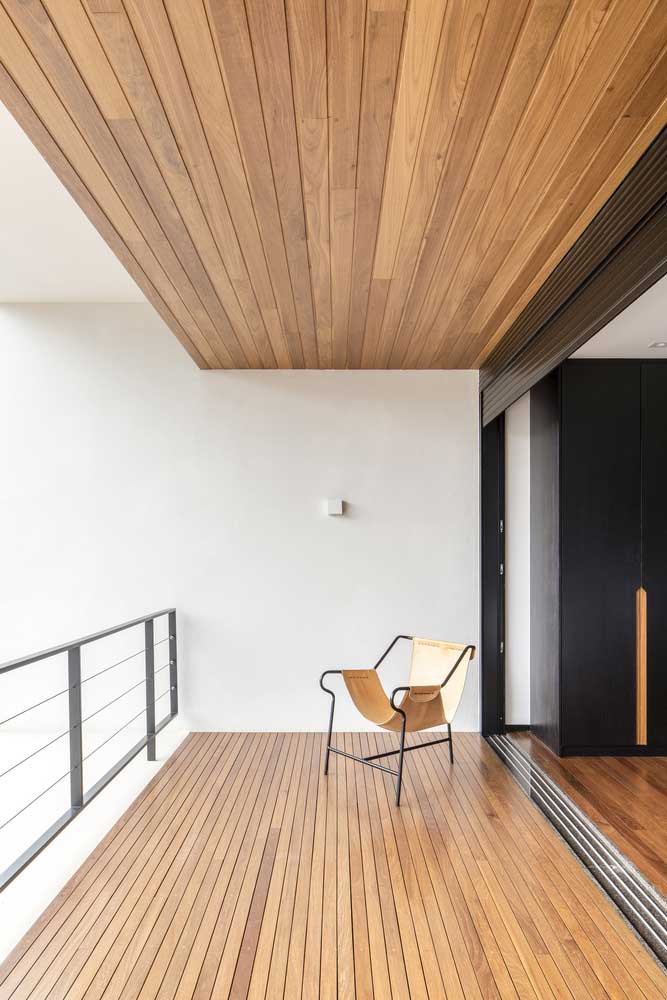
A compact, but so spacious L-shaped two-story house looks spectacular both inside and out. The modernity of the style, the absence of cluttered territory, the use of custom designs in a single picture have done their job.






| Architects | Esquadra Arquitetos |
| Photo | Joana França |












