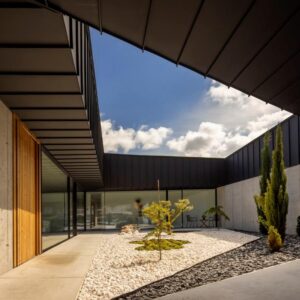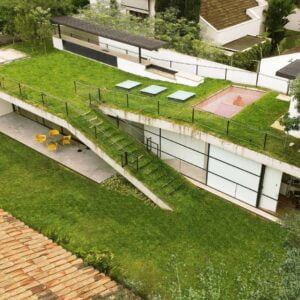In the heart of Tarifa, Spain, a unique architectural marvel stands tall, yet inconspicuous, blending seamlessly with the extraordinary coastal landscape. The PS-50 House, designed by Langarita Navarro Arquitectos, is a testament to innovative house design with a concrete roof, invoking the unexpected behaviors of bodies and matters.


House Design with Concrete Roof: A New Perspective
The PS-50 House takes on the shape of a large section of the terrain, elevated onto a concrete slab that supports the important weight of an intensive green roof, restoring the pre-existing vegetation. The zigzag pattern of the roof makes it possible to cover long spans and reduces its own weight, as well as conveying a sense of near-impossible lightness, almost like that of a fabric blowing in the wind.
Parallel walls organize the house plan, lightly touching the roof from below. Their placement allows the organization of uses, as well as managing the changing easterly and westerly winds. By opening and closing the floor-to-ceiling glass panes as needed, it is possible to deploy a configuration to expose or defend the spaces from each of the prevailing winds, using them as if one were on a boat.


Concrete Roof House Design: Embracing the Landscape
The main volume of the house is elevated, embedded into the terrain and overlooking the sea like the bow of a ship, leaning on a granite well carved into a prism. From here, a cascade of terraces and steps unfold outward, providing access to the swimming pool and the grounds. The access is located in a courtyard open to the sea where one goes up a generous helical staircase around a lush garden sheltered from the wind.
Its material character – using lime stucco walls, horizontal concrete surfaces, reflective steel, and dark window and door frames – makes the house difficult to see from the sea, as it sits hunkered down among the vegetation, mimicking the colors of the natural surroundings, the shrubbery, and chalky rock.
The Concrete Roof: A Green Canopy
The main body of vegetation is a selection of native species with low water needs across the plot’s free spaces and over the rooftop, with the medium-term aim of returning the image of the landscape prior to the construction of the area, as well as reducing the thermal load of the house by making the most of evapotranspiration.


House Design with Concrete Roof: A Harmony of Elements
The PS-50 House is a symphony of elements, where each component plays a vital role in the overall design. The concrete roof, in particular, is a key player in this architectural ensemble. It’s not just a protective cover but a living, breathing part of the house that interacts with the environment. The roof’s zigzag pattern not only allows it to cover long spans and reduce its own weight, but it also imparts a sense of near-impossible lightness, akin to a fabric billowing in the wind.
The house’s layout is organized by a series of parallel walls that lightly touch the roof from below. These walls serve multiple purposes, from delineating spaces to managing the changing easterly and westerly winds. The floor-to-ceiling glass panes can be opened or closed as needed, allowing the inhabitants to adjust the house’s exposure to the prevailing winds, much like adjusting the sails on a boat.

Concrete Roof House Design: A Beacon Amidst the Landscape
The PS-50 House stands as a beacon amidst the rugged coastal landscape of Tarifa. The main volume of the house is elevated and embedded into the terrain, overlooking the sea like the bow of a ship. It leans on a granite well carved into a prism, from which a cascade of terraces and steps unfold outward, leading to the swimming pool and the grounds.
The house’s material character – lime stucco walls, horizontal concrete surfaces, reflective steel, and dark window and door frames – allows it to blend seamlessly with the surrounding vegetation. From the sea, the house is almost invisible, hunkered down among the vegetation and mimicking the colors of the natural surroundings, the shrubbery, and chalky rock.

The Concrete Roof: A Living, Breathing Component
The roof of the PS-50 House is more than just a structural element; it’s a living, breathing component of the house. It’s covered with a selection of native species with low water needs, which not only enhances the house’s aesthetic appeal but also contributes to its environmental sustainability. The aim is to return the landscape to its pre-construction state over the medium term and reduce the thermal load of the house through evapotranspiration.



Conclusion
The PS-50 House is a shining example of how innovative design and thoughtful use of materials can create a home that is not only beautiful but also harmonious with its environment. The concrete roof, in particular, plays a pivotal role in this harmony, serving as a protective cover, a green canopy, and a testament to the power of innovative design.












