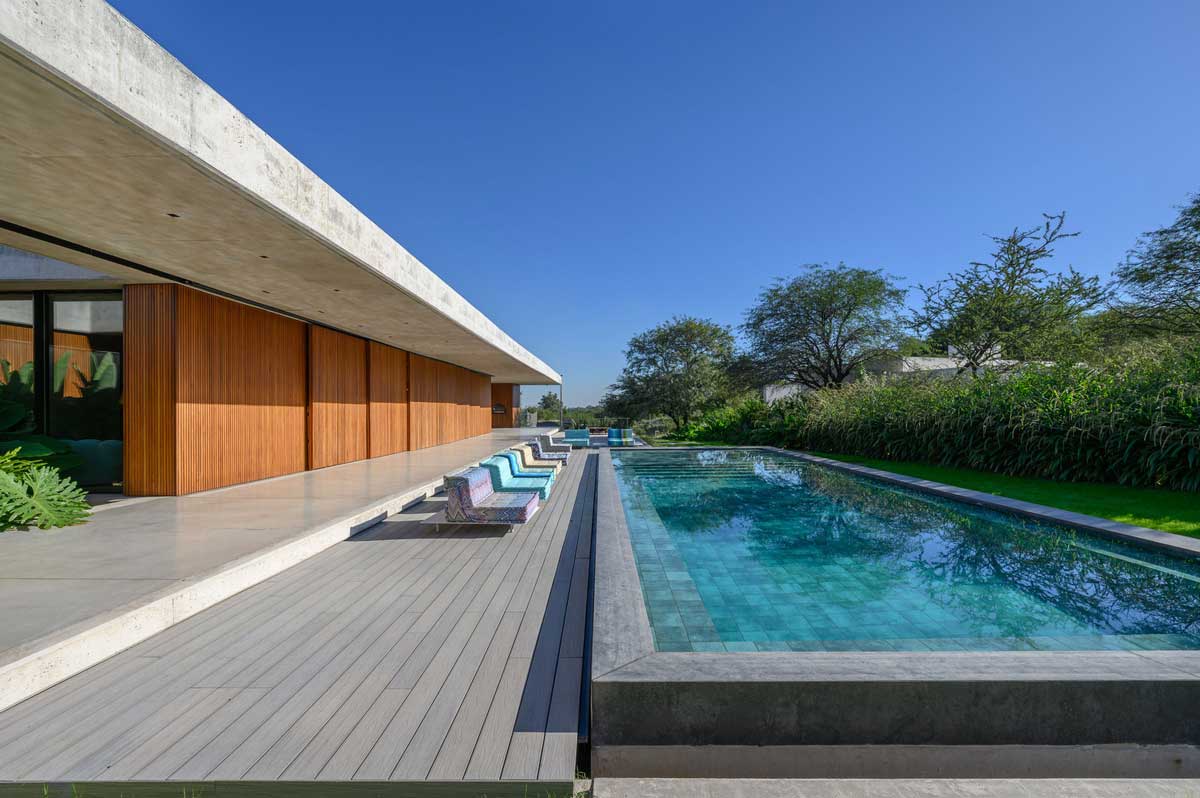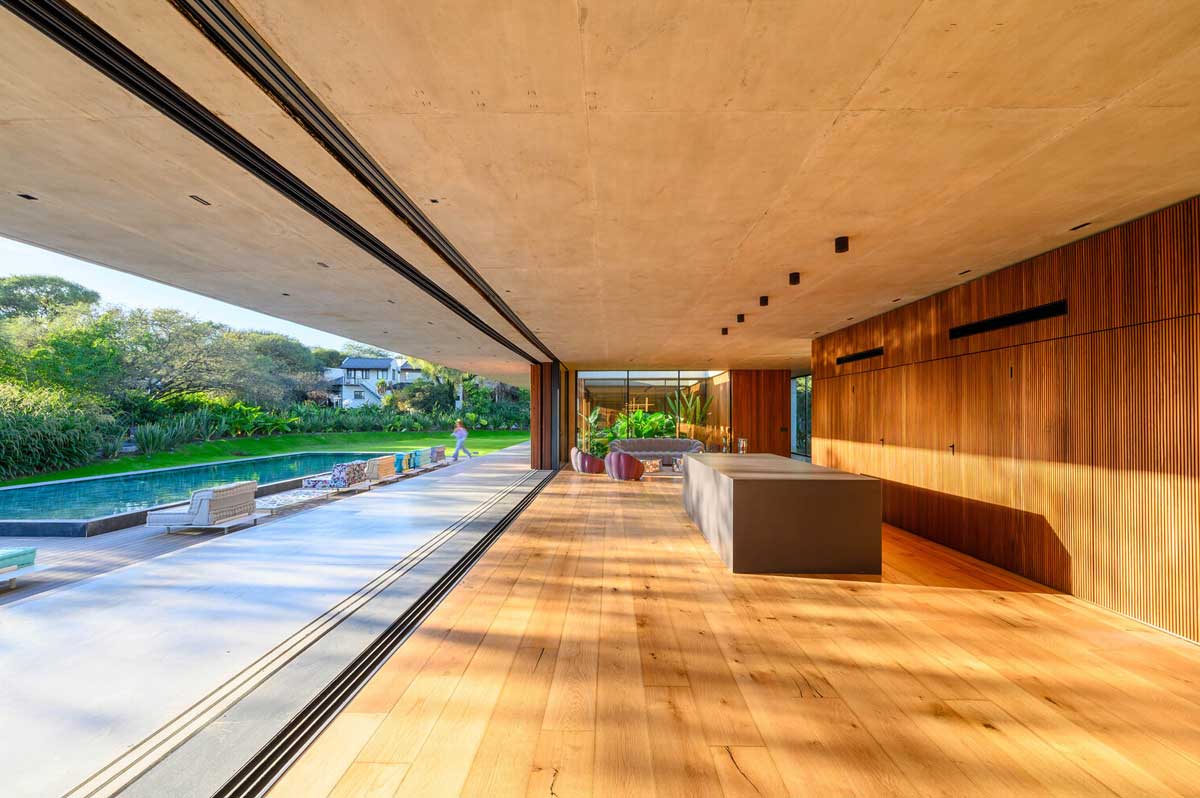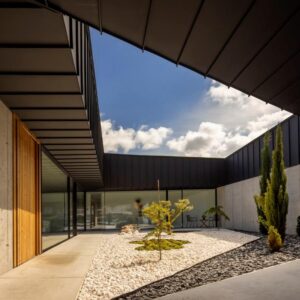Nestled in the heart of Córdoba, Argentina, the El Bosque House stands as a testament to the beauty and functionality of flat roof modern house design. Designed by Estudio Montevideo, this architectural marvel is a radical exercise in horizontality, where two concrete slabs unify the entire house, creating a diversity of spatial situations and blurring the boundaries between the interior and the exterior.








Embracing Horizontality in Modern House Design
The El Bosque House, nestled in the heart of Córdoba, Argentina, is a testament to the power of horizontality in modern house design. The essence of this architectural marvel lies in its two concrete slabs that form the horizontal limits, unifying the entire house. These slabs create two intermediate spaces that separate the activities of the house, generating a diversity of spatial situations. This design seeks to break the boundaries between the interior and the exterior, creating a seamless transition between the two.
The house closes towards the street through its slope, hiding an interior world within it. Its presence is felt more strongly in the footprint than in the volumetrics. An extensive line in an internal landscape, the house is a radical exercise in horizontality. Under the concrete slabs, there are three programmatic boxes, separated by intermediate spaces. These boxes correspond to different areas of the house, each with its own unique function and design.
The design of the El Bosque House is a radical exercise in horizontality. The two concrete slabs that form the horizontal limits of the house unify the entire structure, creating a seamless transition between the interior and exterior spaces. This design approach not only enhances the aesthetic appeal of the house but also improves its functionality, with each space serving a specific purpose.
The El Bosque House is more than just a house; it’s a testament to the power of innovative design. The use of horizontality in the design of the house not only enhances its aesthetic appeal but also improves its functionality. The house is a seamless blend of interior and exterior spaces, creating a living environment that is both beautiful and functional.






A Fusion of Nature and Architecture
The El Bosque House is more than just a flat roof modern house; it’s a fusion of nature and architecture that enriches the spatial experience. The exterior enters the interior and the interior expands to the exterior, creating a seamless transition between the two. Vegetation is the protagonist, generating a fusion between nature and architecture that enriches the spatial experience.
In terms of aesthetics, two main materials are appreciated: concrete and wood. This combination of materials has been carefully selected to provide a combination of sobriety, warmth, and simplicity. The house opens completely to the north with a continuous gallery to take advantage of the north, forming a large side facade of wooden slats, generating plays of light and shadow in its interior.
The design of the El Bosque House is a fusion of nature and architecture. The house is designed to blend seamlessly with its natural surroundings, with the exterior entering the interior and the interior expanding to the exterior. The use of vegetation in the design of the house not only enhances its aesthetic appeal but also enriches the spatial experience.
The El Bosque House is a testament to the power of innovative design. The use of concrete and wood in the design of the house not only enhances its aesthetic appeal but also improves its functionality. The house is a seamless blend of interior and exterior spaces, creating a living environment that is both beautiful and functional.



The Power of the Flat Roof in Modern House Design
The flat roof of the El Bosque House is not just a structural element; it’s a testament to modern house design. The concrete slabs unify all spaces, while glass and wood elements create a fusion between the interior and the exterior. The use of wooden slats on all walls generates spatial continuity, camouflaging access to the rooms and service areas, leaving a backlit concrete wall as a backdrop.
The design of the El Bosque House is a testament to the power of the flat roof in modern house design. The flat roof not only enhances the aesthetic appeal of the house but also improves its functionality. The use of concrete slabs in the design of the roof unifies all spaces, creating a seamless transition between the interior and exterior spaces.
The El Bosque House is more than just a house; it’s a testament to the power of innovative design. The use of a flat roof in the design of the house not only enhances its aesthetic appeal but also improves its functionality. The house is a seamless blend of interior and exterior spaces, creating a living environment that is both beautiful and functional.
The design of the El Bosque House is a testament to the power of the flat roof in modern house design. The flat roof not only enhances the aesthetic appeal of the house but also improves its functionality. The use of concrete slabs in the design of the roof unifies all spaces, creating a seamless transition between the interior and exterior spaces.













