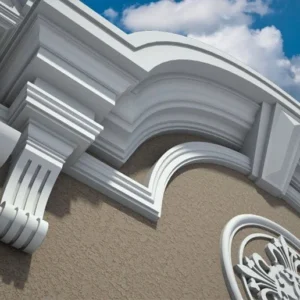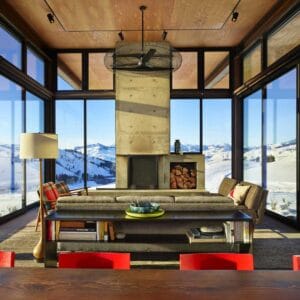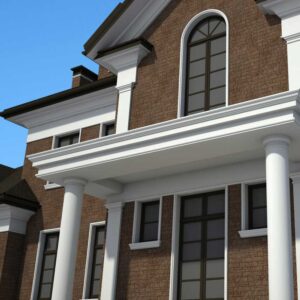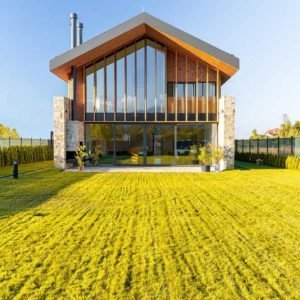Nestled amidst the lush greenery of São Paulo’s countryside, the L-shaped residence stands as a testament to modern architectural prowess. It’s not just a house; it’s a symphony of concrete, metal, and nature, playing a harmonious tune that resonates with the soul. This article delves deep into the essence of this architectural marvel, exploring its design, sustainability features, and the seamless blend of indoor and outdoor spaces.
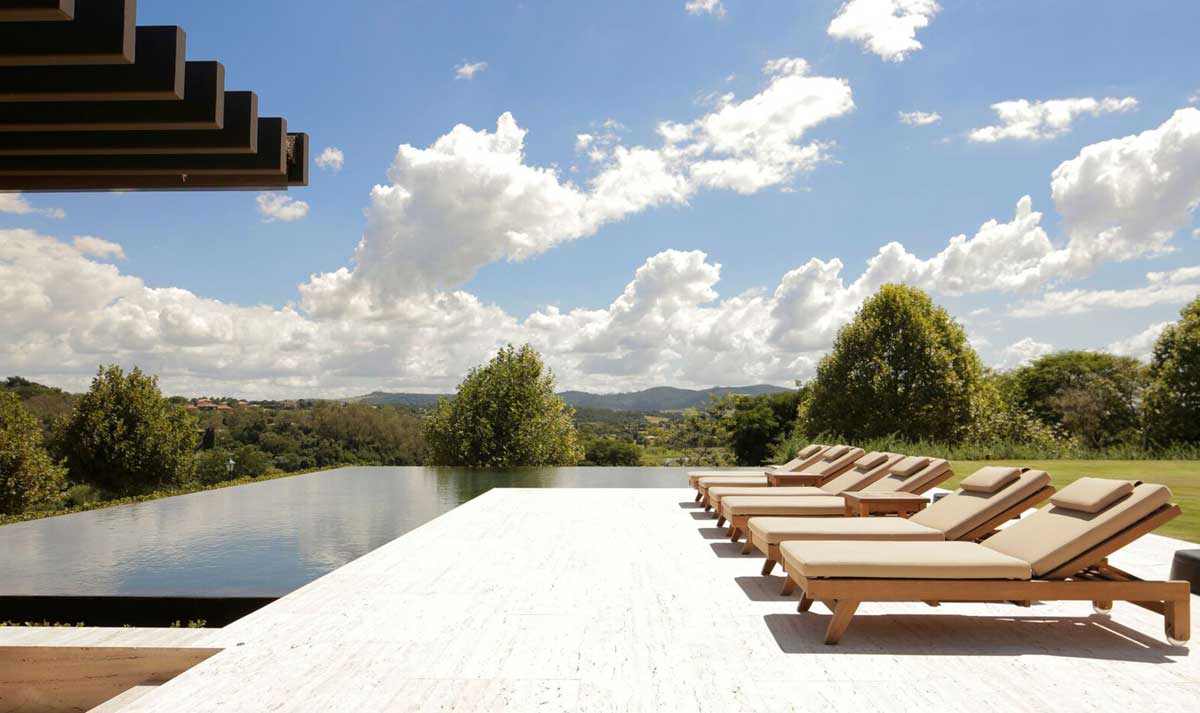



The Essence of L-Shaped Design
The Rationale Behind the Shape:
The L-shape isn’t a mere architectural whim. It’s a deliberate design choice, aiming to maximize space utilization while ensuring a harmonious blend with the surrounding environment. This unique shape allows the residence to embrace the natural contours of the uphill terrain, making the house seem like an organic extension of the land itself.
Maximizing Natural Light:
One of the standout features of the L-shaped design is its ability to harness natural light. The strategic placement of windows and the orientation of the house ensure that every nook and cranny is bathed in sunlight, reducing the need for artificial lighting and creating a warm, inviting ambiance.
Flow and Functionality:
Beyond aesthetics, the L-shape brings unparalleled functionality. The design promotes a natural flow of movement, guiding residents and visitors through a journey of discovery. Each turn reveals a new space, a new perspective, making the house feel expansive and interconnected.
Blurring the Boundaries:
Perhaps the most enchanting aspect of the L-shaped design is how it blurs the lines between the indoors and outdoors. With sliding doors and large windows, the house invites the outside in, creating a seamless transition between the living spaces and the verdant surroundings.





Sustainability at its Core
Harnessing Solar Energy:
In an era of environmental consciousness, the residence takes a step forward with its extensive use of solar panels. The flat roof isn’t just a design choice; it’s a canvas for these panels, turning the house into a powerhouse of renewable energy.
Rainwater: Nature’s Elixir:
The house doesn’t just stand on the land; it interacts with it. The design includes features for capturing rainwater, which is then reused for garden irrigation. This not only conserves water but also ensures that the garden remains lush and vibrant, even in drier months.
Eco-friendly Materials:
Every inch of the residence speaks of sustainability. From travertine marble floors to rustic wooden slats and PVC windows with wooden frames, the materials chosen are both eco-friendly and aesthetically pleasing, striking the perfect balance between form and function.
Nature as a Design Element:
Beyond the materials and features, nature itself becomes a design element. A majestic jabuticabeira tree stands next to the house, providing shade and adding a touch of organic beauty. It’s a reminder that architecture and nature can coexist in harmony.




A Symphony of Spaces
Living and Dining:
The heart of the home, the living and dining areas, are masterpieces of design. Integrated with a covered balcony and gourmet area, these spaces become hubs of activity, perfect for family gatherings or quiet evenings.
The Bedroom Corridor:
A journey through the bedroom corridor is like walking through an art gallery. Floor-to-ceiling pivoting windows provide rhythmic lighting, creating a dance of shadows and light that’s both mesmerizing and calming.
Relaxation Redefined:
The residence boasts a relaxation space complete with a sauna and SPA room. Overlooking the garden, it’s a haven of tranquility, a place to rejuvenate and reconnect with oneself.
The Pool and the Pergola:
The swimming pool, covered with black volcanic stone, mirrors the sky, creating a surreal experience. Adjacent to it is a cantilevered metal pergola, offering a space to relax and soak in the beauty of the surroundings.



The Art of Material Selection
Stone, Wood, and Metal:
The residence is a canvas painted with materials that speak to both the heart and the environment. Stone, wood, and metal come together in a symphony, each playing its part in creating a structure that’s both robust and beautiful. The natural textures add depth and character, making the house feel alive.
Travertine Marble Elegance:
The floors adorned with travertine marble are not just a design choice; they are a statement. The elegance of the marble contrasts with the rustic wooden floors in the bedrooms, creating a dance between the refined and the raw. It’s a balance that resonates throughout the house.
PVC Windows with Wooden Frames:
Innovation meets tradition in the form of PVC windows framed with wood. This blend of materials not only adds aesthetic appeal but also enhances energy efficiency. The windows become portals, framing the outside world while keeping the inside comfortable and sustainable.
Volcanic Stone and the Pool:
The swimming pool, covered with black volcanic stone, is a masterpiece in itself. The stone’s dark hue creates a mirror effect, reflecting the sky and surrounding greenery. It’s a poetic touch, adding a sense of mystique and wonder to the outdoor space.



Landscape Integration
Embracing the Uphill Terrain:
The residence doesn’t fight the uphill terrain; it embraces it. The design follows the natural contours of the land, making the house seem like an organic extension of the environment. It’s a lesson in harmony, showing how architecture can become one with nature.
A Majestic Jabuticabeira Tree:
Next to the house stands a majestic jabuticabeira tree, strategically planted to provide shade on the porch during the afternoons. It’s more than a tree; it’s a living sculpture, a symbol of the residence’s deep connection with nature.
The Central Lawn:
The central lawn is not just a space; it’s a canvas for outdoor living. Whether it’s a family picnic or a quiet moment of reflection, the lawn invites residents to step outside and engage with the surroundings. It’s a reminder that outdoor spaces are as vital as the indoors.
Garden Irrigation and Sustainability:
The garden is nurtured not just by love but by sustainability. The captured rainwater is used for irrigation, ensuring that the garden remains lush and vibrant. It’s a cycle of life, where the rain nurtures the land, and the land, in turn, nurtures the soul.




Conclusion
The L-shaped residence in São Paulo’s countryside is not just an architectural marvel; it’s a manifesto for modern living. It’s about embracing nature, prioritizing sustainability, and creating spaces that inspire and uplift. Every stone, every beam, every window tells a story, a story of harmony, innovation, and beauty. In a world where buildings often stand as barriers, this residence stands as a bridge, connecting us with nature and with ourselves.


