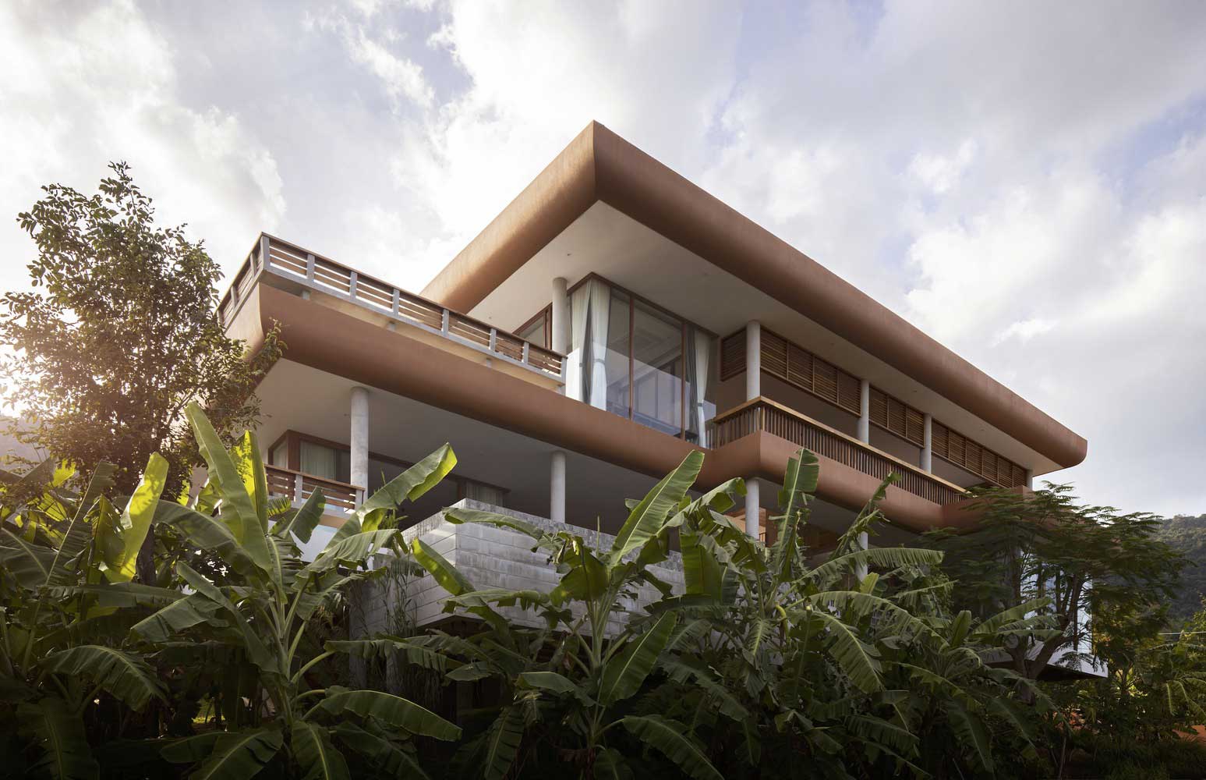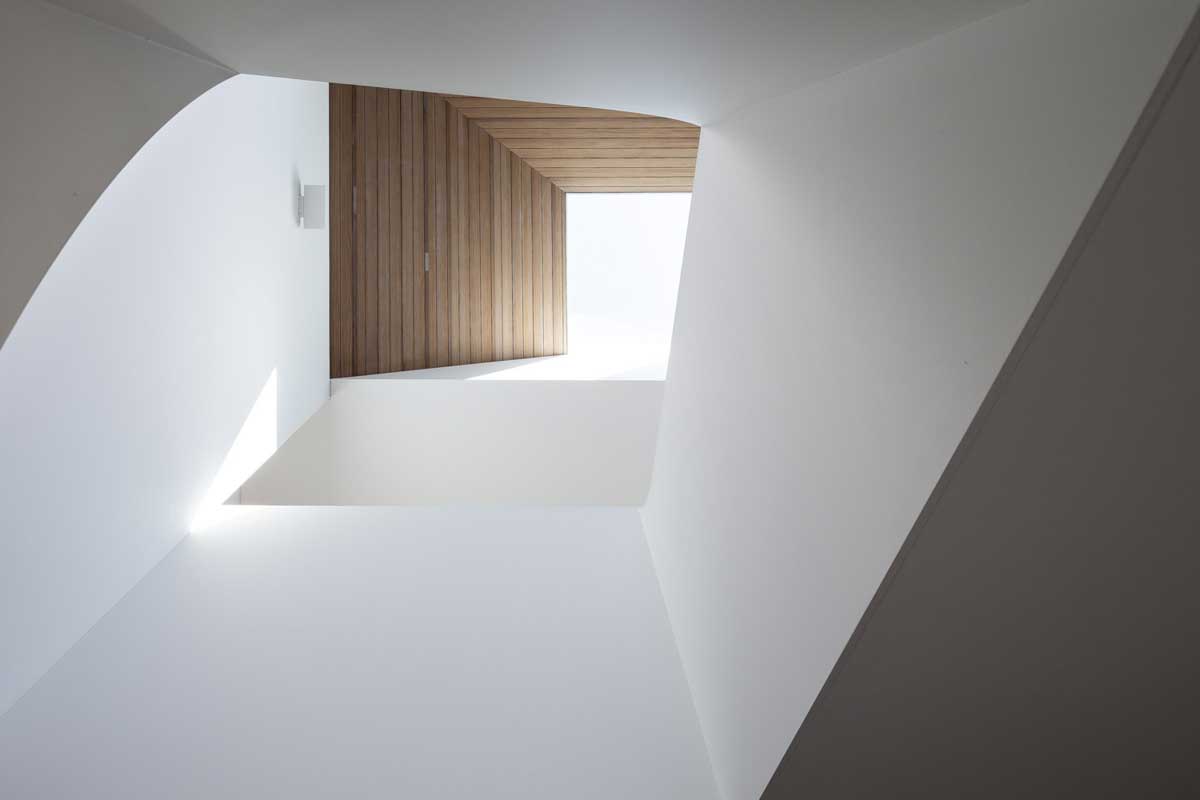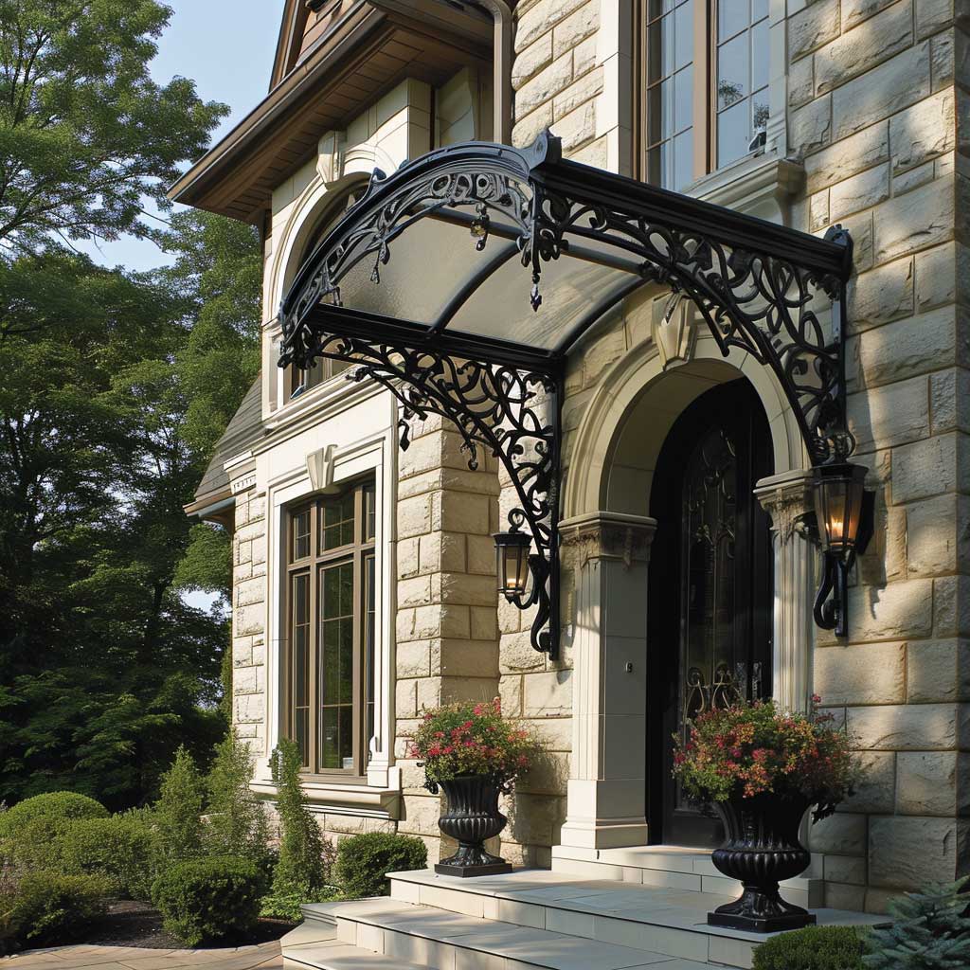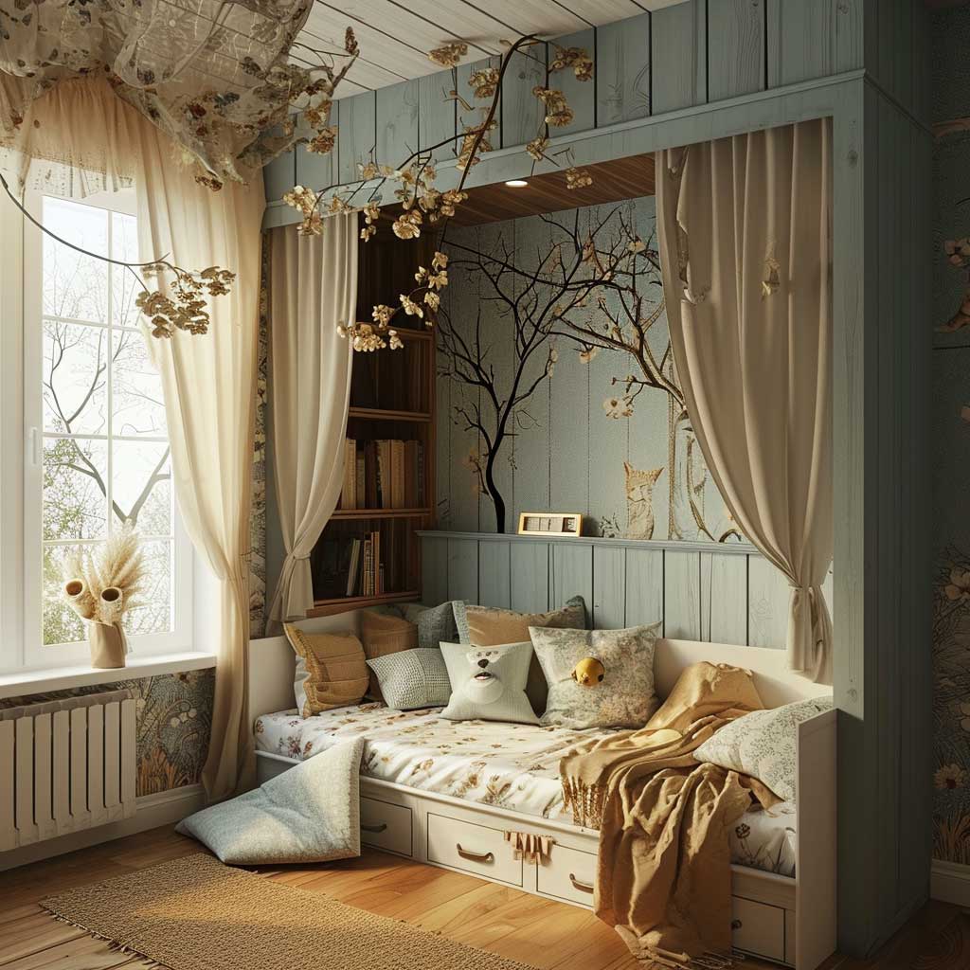In the realm of modern architecture, the innovative use of height and space has become a pivotal aspect of design, particularly in residential structures. The two-level mezzanine structure, a feature that is gaining popularity for its aesthetic appeal and functional benefits, serves as a prime example of this architectural evolution. This essay explores the intricacies of this design approach, focusing on how height and space are maximized through architectural creativity.
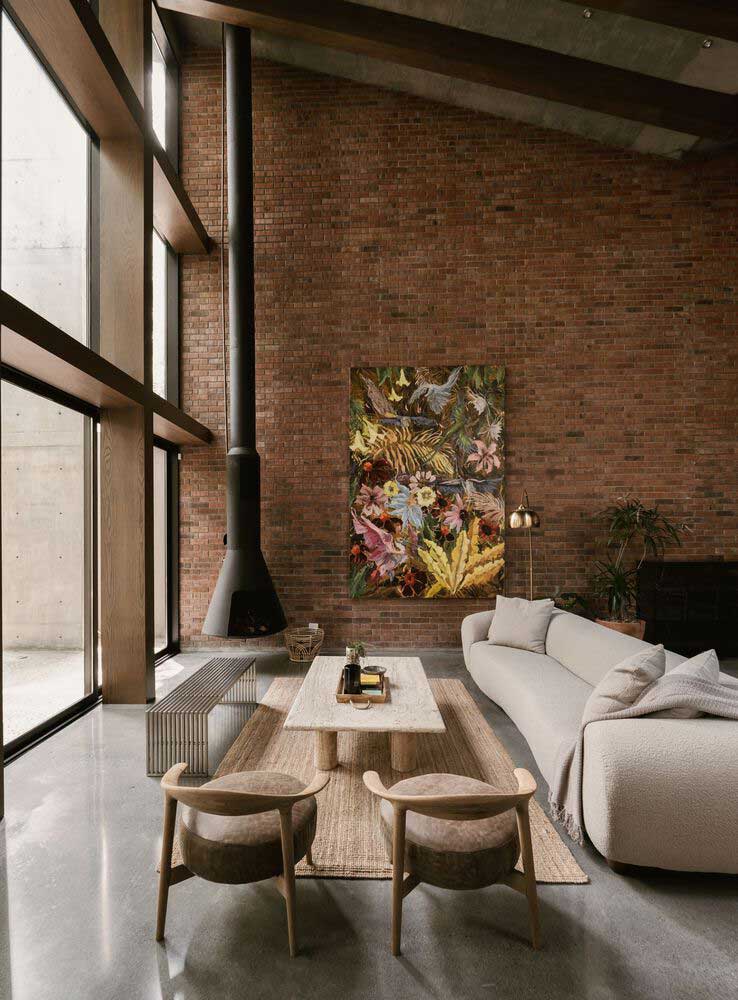


| Architects | https://garzacamisay.com/ |
| Images | https://www.aperturaarquitectonica.com/ |
Innovative Height Utilization in Mezzanine Design
The two-level mezzanine structure stands out for its efficient use of vertical space. By optimizing the allowed height, architects create a dynamic interior landscape that offers both visual appeal and practical utility. In residential settings, this approach allows for the creation of spacious living areas without expanding the building’s footprint. The mezzanine levels serve as intermediate floors, often overlooking the main living space, thereby enhancing the sense of openness.
This design strategy is particularly beneficial in urban settings, where space is at a premium. By building upwards rather than outwards, architects can provide ample living space in a compact area. The mezzanine levels can be used for various purposes, such as additional bedrooms, a home office, or a lounge area, making them a versatile solution for growing families or those seeking extra space.
Furthermore, the visual impact of a two-level mezzanine cannot be overstated. The design creates a striking architectural feature, often becoming the focal point of the house. This vertical expansion allows for creative lighting solutions, such as skylights or multi-level window designs, further enhancing the aesthetic appeal of the space.
The use of height in mezzanine design also plays a crucial role in ventilation and natural light distribution. By creating a vertical expanse, architects can ensure that light permeates throughout the home, reducing the need for artificial lighting during the day.




Maximizing Space with a Two-Level Mezzanine
The two-level mezzanine is not just about adding height; it’s also a clever way to maximize available space. This design allows for an efficient layout, where each area of the house is used to its full potential. The additional levels created by the mezzanine provide extra square footage, which can be critical in areas where land is scarce or expensive.
In addition to providing more room, the mezzanine design also enables a separation of spaces without the need for full walls or partitions. This separation maintains an open-plan feel while still offering distinct areas for different activities. For instance, the lower level of the mezzanine might house a quiet reading nook or study area, while the upper level could be dedicated to more active pursuits like a games room or home gym.
The flexibility of a two-level mezzanine design is one of its greatest strengths. Homeowners can adapt the space to their changing needs, converting areas for different uses as their lifestyle evolves. This adaptability is particularly appealing in the modern world, where multi-functional spaces are increasingly sought after.
The architectural design of the mezzanine also allows for creative storage solutions. Utilizing the under-mezzanine space for storage can help maintain a clutter-free and organized home, which is essential in modern minimalist design trends.

The two-level mezzanine structure represents a significant advancement in modern residential architecture. It addresses the dual challenges of space limitation and the desire for aesthetic appeal, offering a solution that is both functional and visually striking. By leveraging the vertical space and creating multi-functional areas, this design approach provides homeowners with a versatile and efficient living environment.

