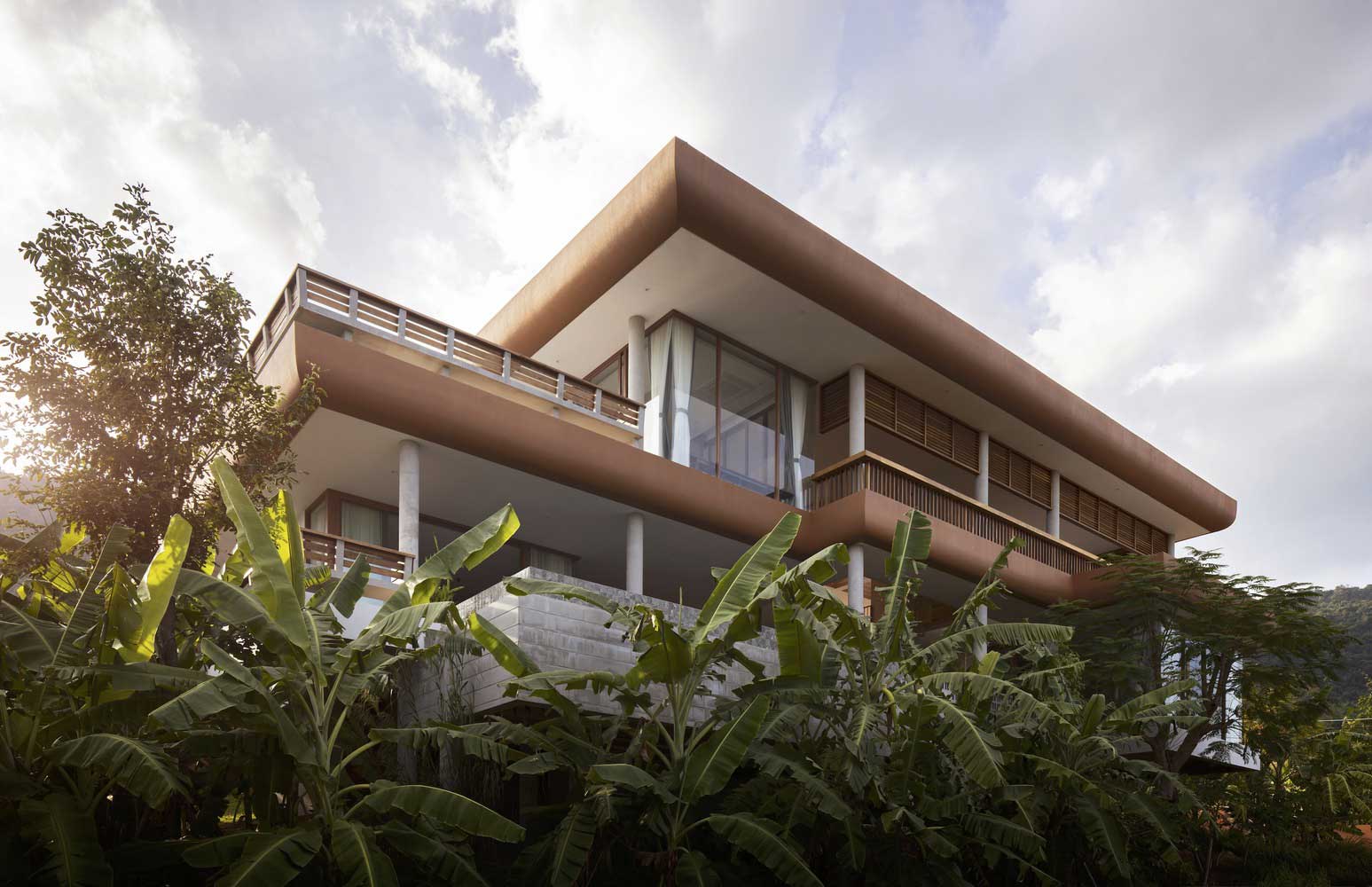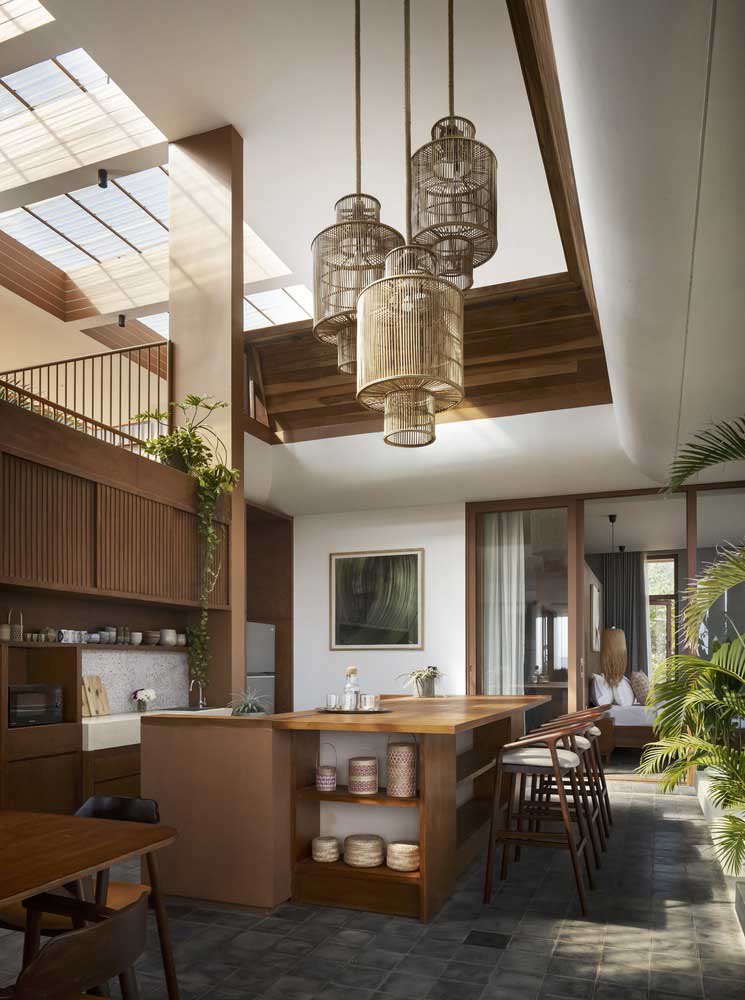In the world of architecture, the creation of a space that harmoniously blends with its surroundings while offering an oasis of relaxation and rejuvenation is a feat of both art and engineering. One such marvel is a two-story platform house, designed not only as a dwelling but as a celebration of nature and modern living. This house, with its elevated pool and outdoor kitchen, stands as a testament to thoughtful architectural design, integrating environment, culture, and modernity.




Elevated Pool: A Blend of Luxury and Nature
The elevated pool is the crown jewel of this architectural masterpiece. Positioned thoughtfully, it not only offers a panoramic view of the surroundings but also creates a serene and private aquatic experience. The pool’s elevated design ensures a constant flow of air beneath, aiding in natural cooling. This feature is particularly ingenious in warmer climates, where such a design can significantly reduce the reliance on artificial cooling systems.
Moreover, the elevated pool becomes a focal point for social gatherings. Its strategic placement encourages interaction with the outdoor elements, blurring the lines between indoor comfort and outdoor freshness. This integration of an aquatic element in the house’s design is not just an aesthetic choice but a functional one, enhancing the overall living experience.
The materials used in constructing the elevated pool are chosen for durability and sustainability. The use of natural stone or tiles that blend with the landscape ensures that the pool does not disrupt the visual harmony of the house with its surroundings. These materials are also practical, requiring minimal maintenance and offering longevity.
Sustainability is another key aspect of the elevated pool. The use of energy-efficient pumping and filtration systems, along with eco-friendly water treatment methods, reflects a commitment to environmentally conscious design. This approach aligns with the growing global trend of sustainable architecture.




Outdoor Kitchen: Reinventing Dining Experiences
The outdoor kitchen is a celebration of culinary and architectural creativity. It is not merely a space for preparing meals but an area that invites social interaction and a connection with nature. The open design of the kitchen extends the living space into the outdoors, making dining an experience that transcends the ordinary.
Materials like weather-resistant woods or stainless steel are commonly used in outdoor kitchens, ensuring longevity and ease of maintenance. The choice of materials also plays a significant role in the aesthetic appeal of the space, with textures and colors complementing the natural surroundings.
The layout of the outdoor kitchen is thoughtfully planned to maximize functionality and convenience. Incorporating elements such as a barbecue grill, a wood-fired oven, or a prep counter, the kitchen becomes a versatile space, suitable for different cooking styles and social events.
The integration of green elements, like a herb garden or potted plants, in the outdoor kitchen further enhances its appeal. This connection to nature not only adds to the aesthetic value but also provides fresh ingredients for cooking, emphasizing a lifestyle that values freshness and health.




Two-Story Platform House: Architectural Ingenuity
The two-story platform house itself is a marvel of modern architecture. The use of elevated platforms not only provides stunning views but also ensures effective air circulation, contributing to the house’s thermal comfort. This design approach is both aesthetically pleasing and functionally efficient.
The choice of materials in the construction of the house is a blend of traditional and modern. The use of wood, for instance, adds warmth and a natural touch, while contemporary materials like glass and steel provide strength and durability. This combination results in a structure that is rooted in tradition yet forward-looking in its approach.
The house’s layout is carefully planned to ensure that each space is both private and connected to the rest of the house. The use of large windows and open spaces allows for ample natural light, creating an atmosphere that is both uplifting and serene.
One of the key features of the house is its adaptability. The design allows for modifications and expansions, ensuring that the house can evolve with the changing needs of its occupants. This flexibility is a crucial aspect of modern architecture, where spaces are expected to be dynamic and responsive to the users’ lifestyle.



The two-story platform house with its elevated pool and outdoor kitchen stands as a symbol of architectural innovation and lifestyle enhancement. It represents a new way of living, where the boundaries between indoor and outdoor are blurred, and where architecture is not just about creating spaces but about enriching lives.












