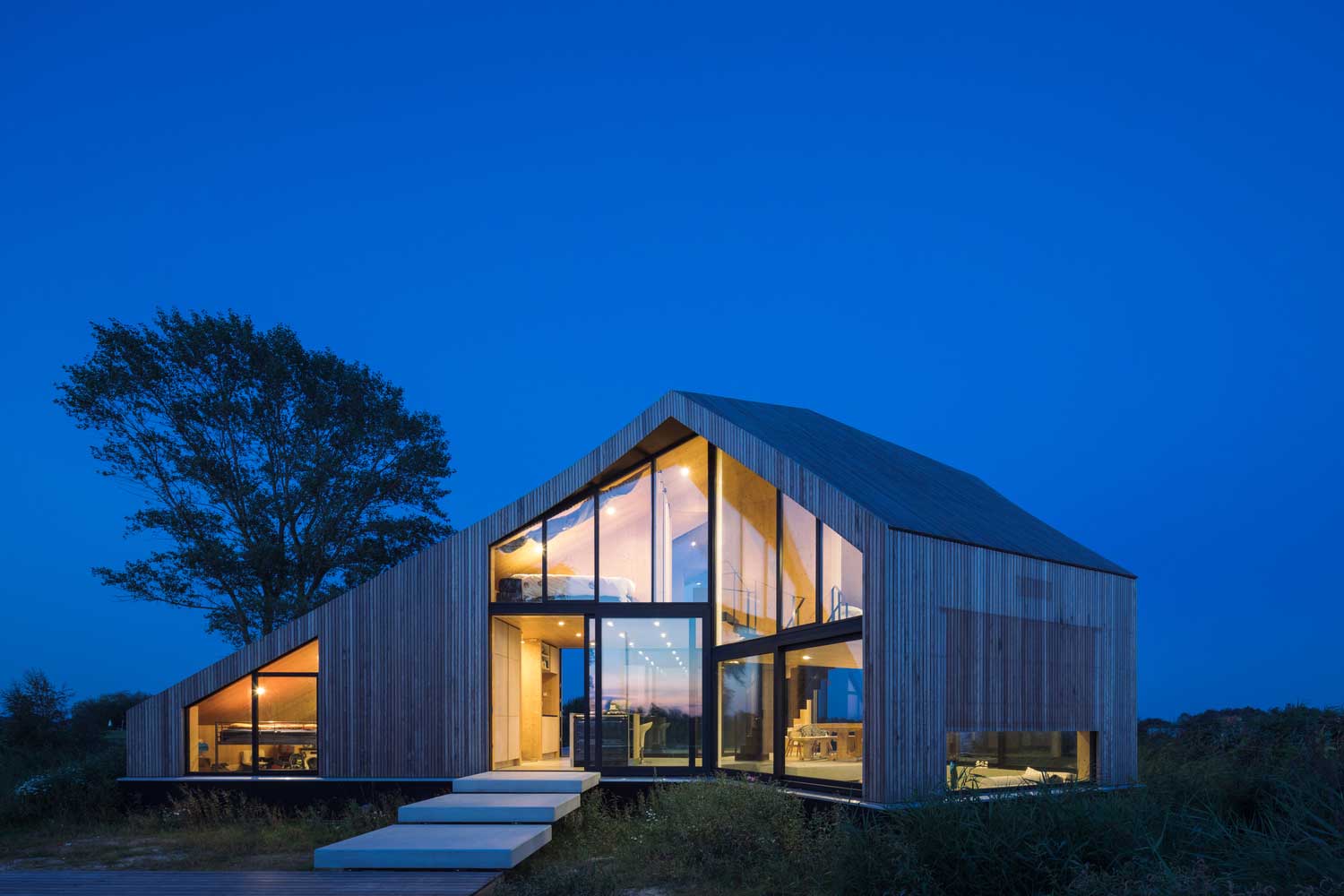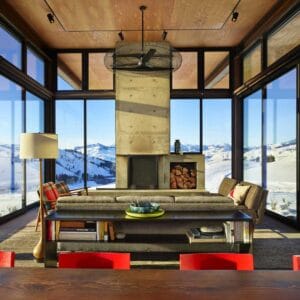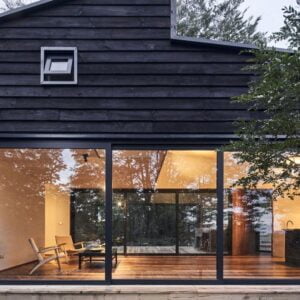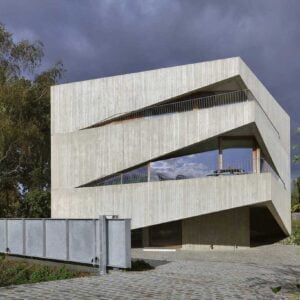How large windows helped integrate the country house into the natural surroundings. We get rid of borders due to panoramic glazing. 15 photos

Panoramic glazing is one of the main architectural techniques in modern suburban construction. Glasses on the floor seem to blur the boundaries between internal and external space. Large panoramic windows in the project of the Lichtstad Architecten architectural bureau have become an example of how a large glazing area affects the species characteristics and insolation of housing.
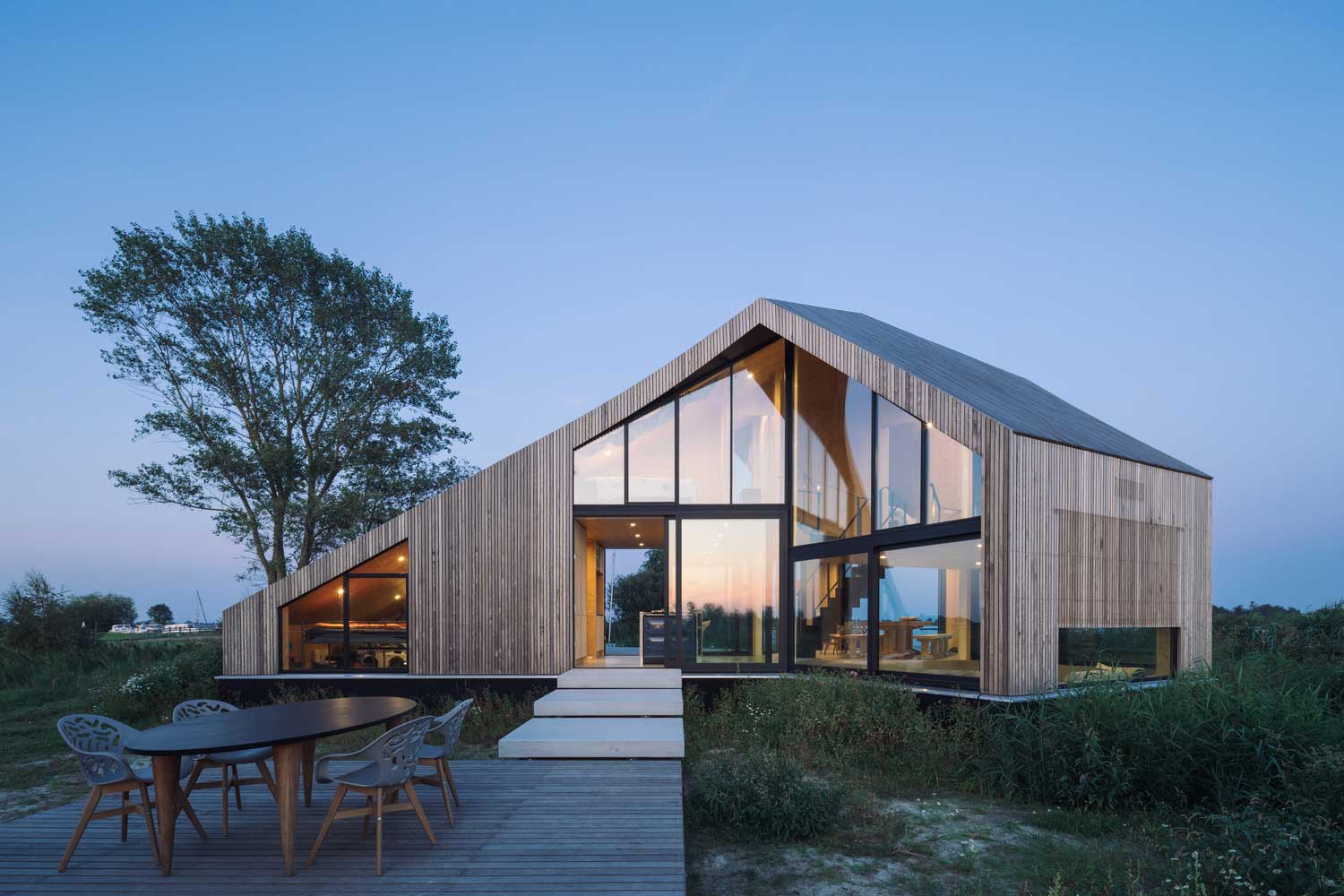

House with big windows: spectacular surroundings due to large windows
The presented cottage is located in a picturesque area, on an island near the grow in the Netherlands. Here, in any direction, an impressive landscape opens up, and architects took advantage of this. Large windows in the country house are provided in social areas and bedrooms. Due to the remoteness and location in the natural environment, there was practically no need to care about privacy, so the housing was made almost transparent.

The environment looks even more spectacular due to panoramic glazing. The interior space of the first floor smoothly flows into the terrace, and longer – the shore of the lake. Sitting at the dining table, you get the impression of being surrounded by nature, but at the same time, you are in a comfortable, modern house.

Big windows: maximum light all day long
The living space remains open and bright. The house is not closed either by trees or by fences, or other buildings. The rays of the sun pierce it from dawn to the last minutes of sunset. From the rooms, you can watch a picturesque sunrise and watch a beautiful evening against the backdrop of the lake.
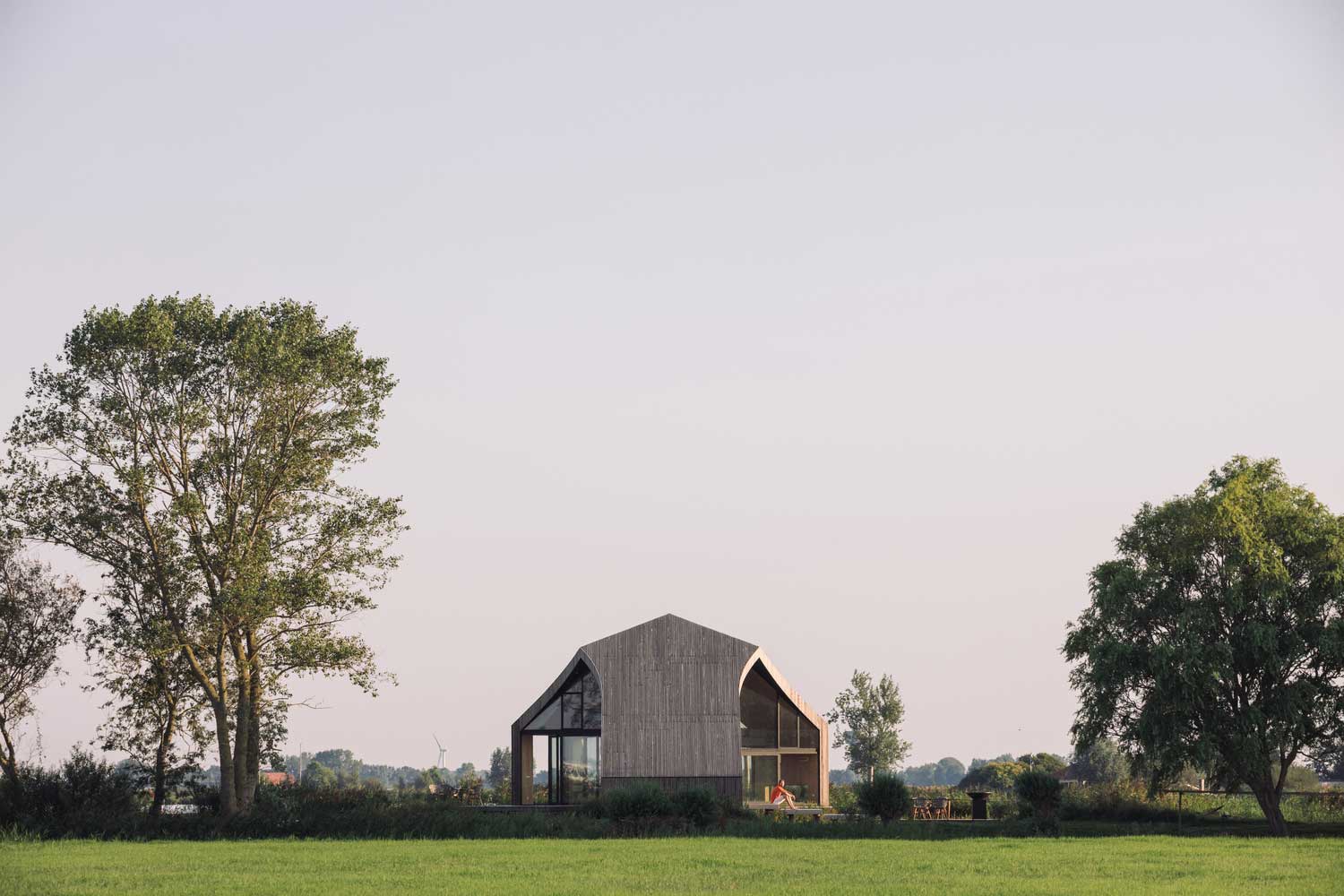
All functional rooms in the house, including the dining area, and places for cooking, relaxing, working, and playing, are located so that they open out through large panoramic windows.

Huge windows: lack of barriers
The house terrace around the house and the interior space are on the same level – a practically barrier-free environment is created. Visually, this space is also practically not divided – the only element designating the borders is sliding large windows.

At each level of the house, there is a close connection with the outside world. Each functional area has a unique look because they all go in different directions. Inside, the space is visually divided. Due to the delimitation by vertical zoning, it was possible not only to achieve an interesting reception in the interior but also to emphasize the species’ characteristics. For example, due to the location of the cooking zone on the podium, an even more impressive view opens up from it. And from the bedrooms located on the top floor, the panorama is visible to the horizon.

Large home windows: unification with nature
The integration of housing in a beautiful natural environment is a trend in modern suburban housing construction. In the presented facility, it turned out to be implemented at the highest level. Moreover, a connection with nature can be traced at every level of the building – from social zones on the ground floor to private rooms, and bedrooms upstairs.
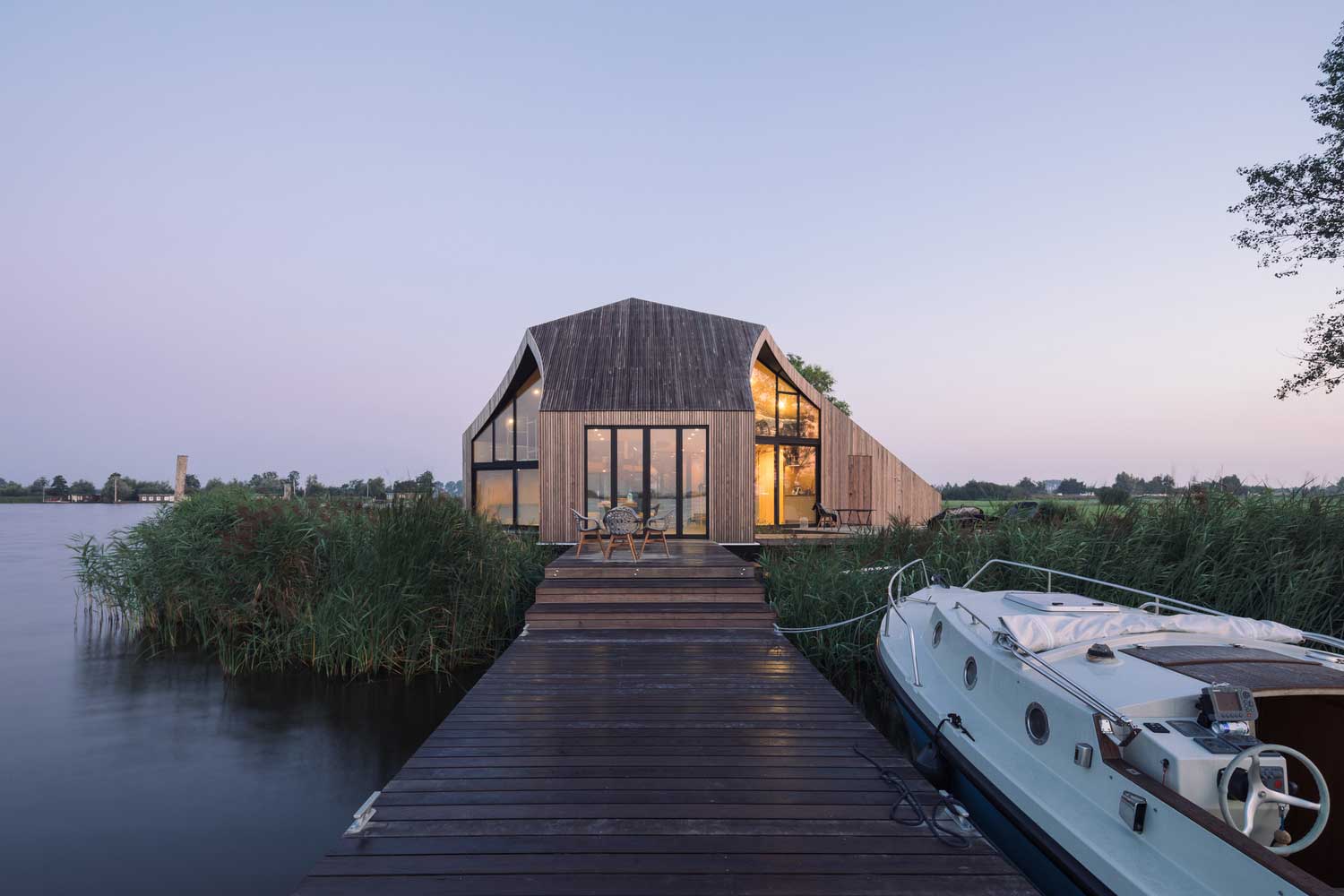
Large windows for a country house have become the main tool for integrating housing into the natural environment. Panoramic glazing not only provided an impressive view but made it possible to connect the internal and external space into a single whole. It seems that the view landscapes are not just nature outside, but part of the house. It does not matter if the tenant is resting in the living room, bedroom, or on the terrace – he is surrounded by wildlife.
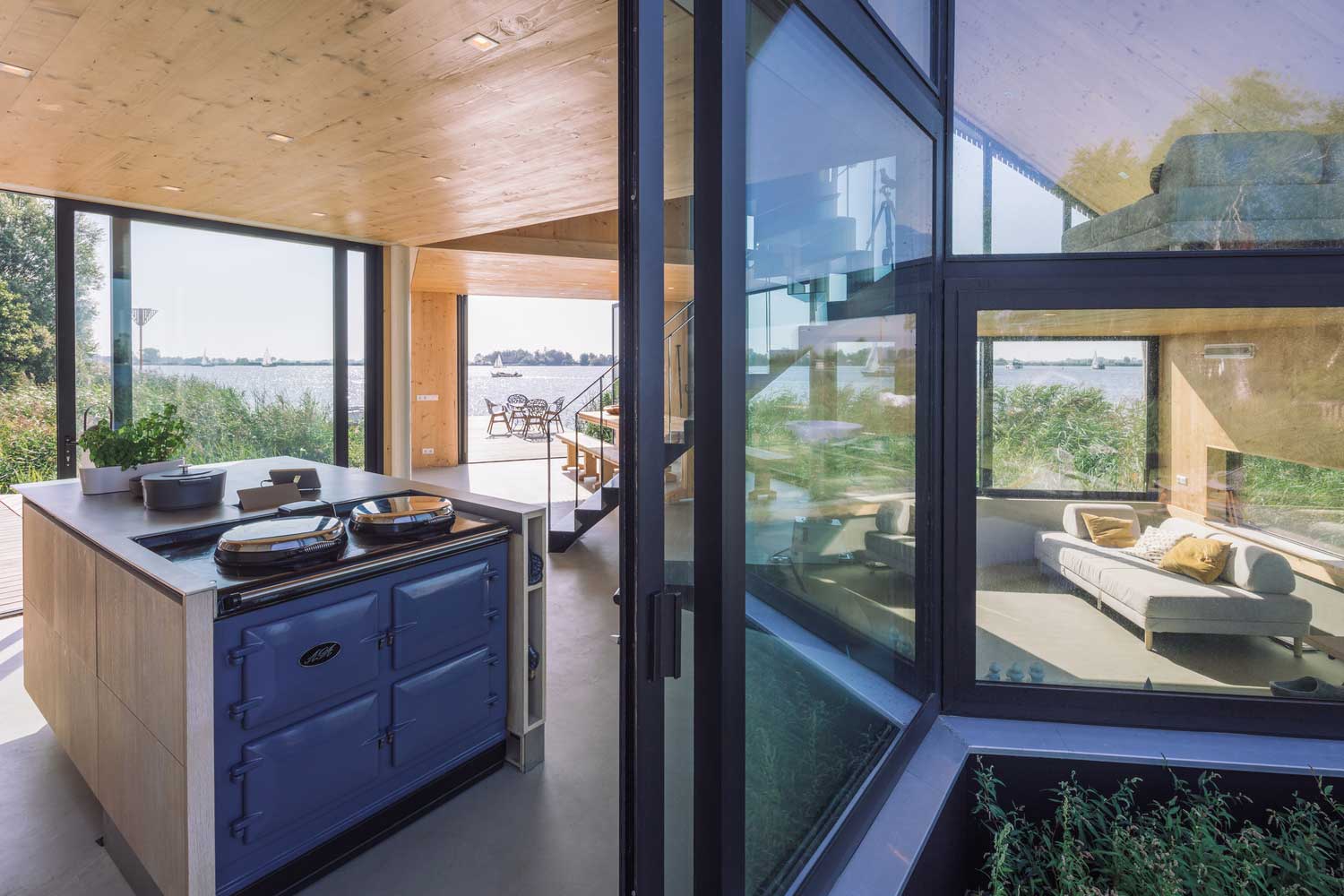
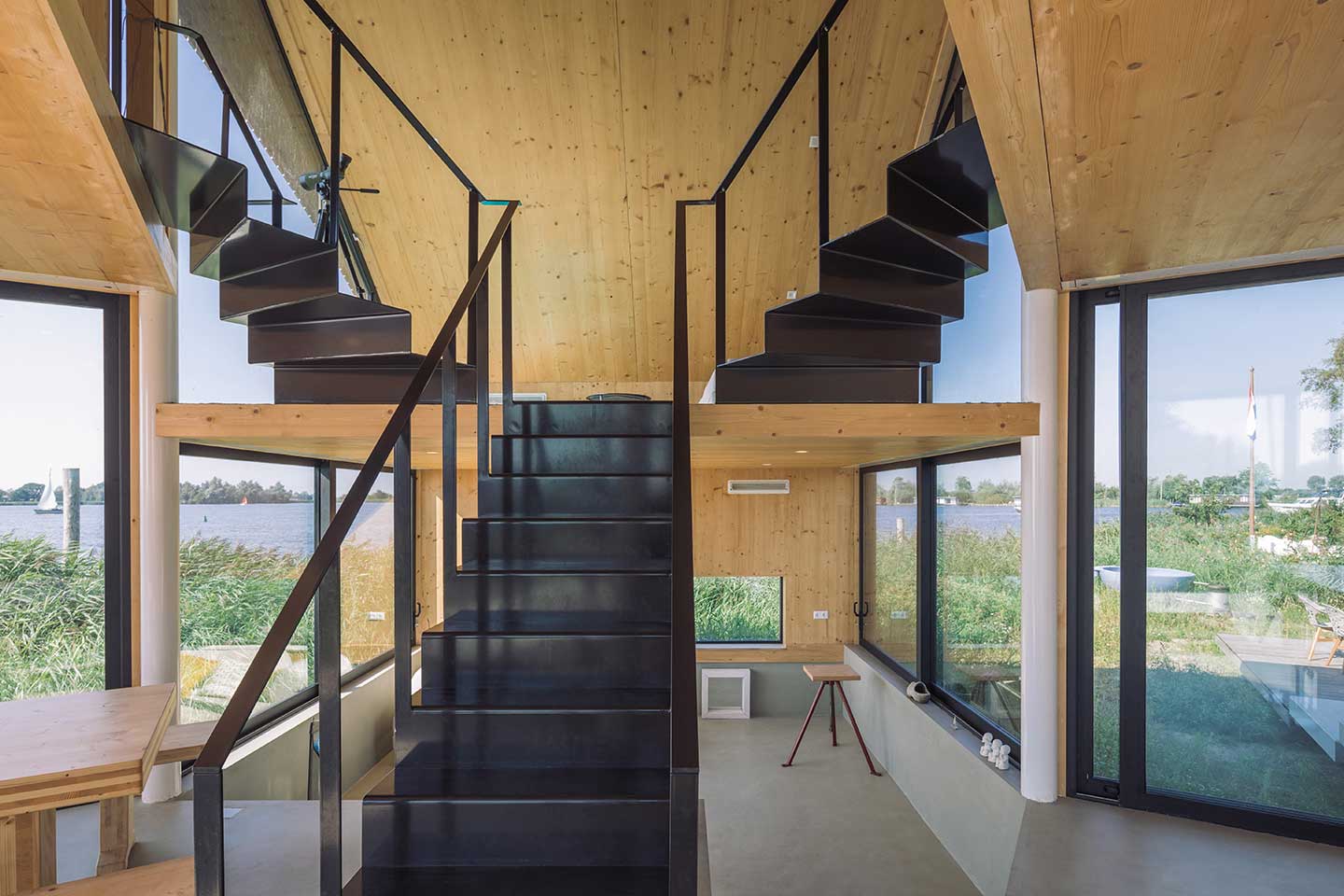
| Architects | Lichtstad Architecten |
| Photo | BASEPHOTOGRAPHY |
3 Reasons To Use Large-Stained Glass Windows
Large stained glass windows became the main element of the facades of the specy’s housing. The architectural bureau Rowland + Broughton Architecture presented a fashionable house design in Aspen, Colorado (USA). The cottage is located in a picturesque resort area. One of its features is impressive picturesque landscapes. Therefore, the task of the architects was to make maximum emphasis on the panoramas outside the windows.
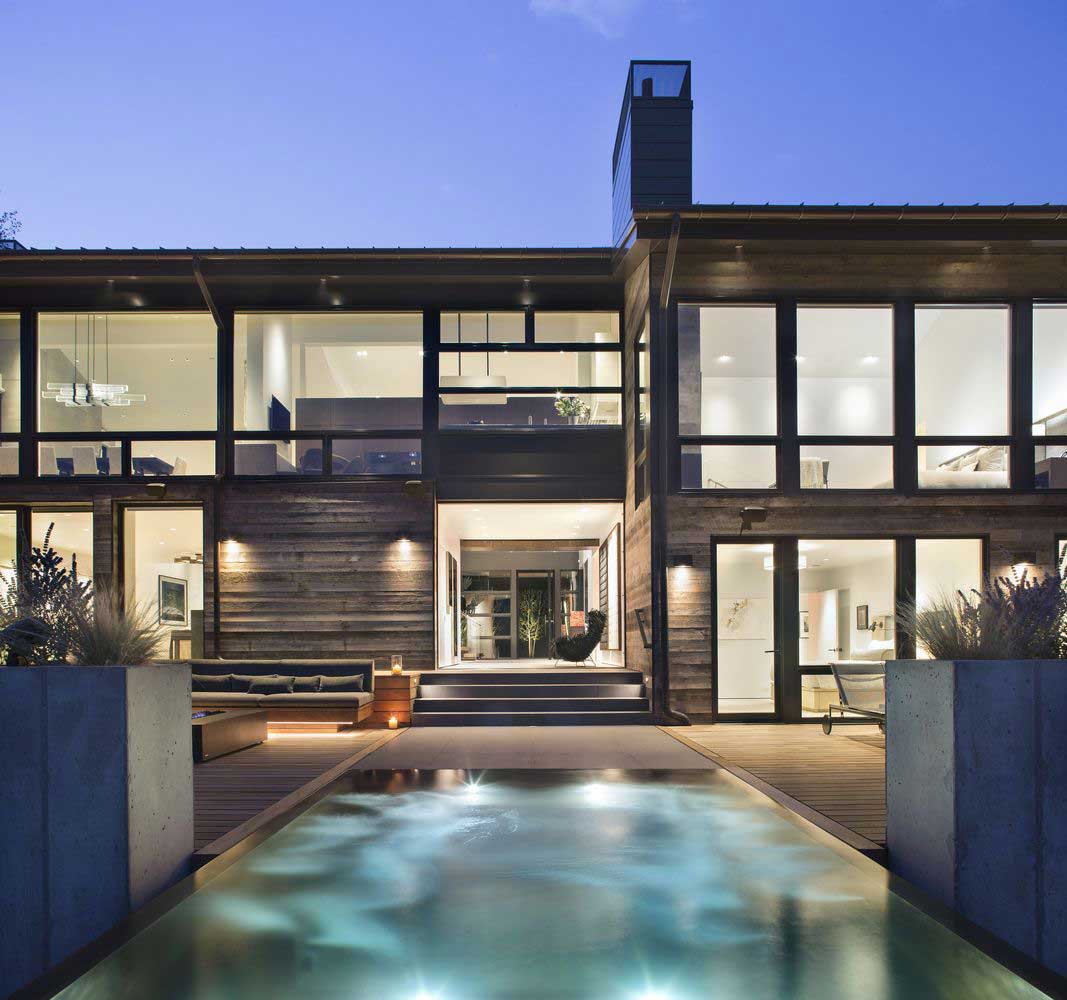
In this regard, it was decided to use not stained walls, but large stained-glass windows as walling.

panoramic glazing as an element of exclusivity and luxury
Modern floor glazing systems are a sign of elite-class housing. The house looks easy and expensive, but it is as simple and safe as possible. In most cases, as in the presented project, recreation areas, terraces, and pools are arranged in front of large stained-glass windows.

They are placed on the same level as the floor in the house, creating a barrier-free environment. This makes it possible to visually and functionally expand the space and make it practical. The street terrace can be attached to the living space.

immersion of housing in the surrounding nature
In a house with large stained-glass windows, there will not be a feeling of isolation on the four walls. Moreover, if the glazing is made not from one, but two or three sides at once. The landscape behind the panoramic windows seems to be becoming part of the interior, the main element of the decoration of space.

The housing itself in this case can be practically not decorated, furnished in a minimalist style, simple, bright, natural colors. Due to this technique, architects were able to strengthen the emphasis on the views outside the windows and further familiarize them with the living space.

light, bright and spacious interior
Even a relatively compact house with large stained glass windows seems endless since there is no visual border here. In addition to this, housing receives a lot of daylight, which also increases its visibility.

In the presented house, architects installed stained-glass windows from the sunny side. The climate here allows you to live comfortably, not to hide from sunlight in the shade. The solar panorama allowed the maximum of daylight to be launched into the living space. And due to the interior decoration in bright colors, insolation remains at the highest level all day.

Large stained-glass windows – this is a rational solution for a relatively remote, localized in the environment of nature private housing with beautiful panoramas outside the windows. The location of the panoramic glazing from the south side ensures flawless insolation due to the saturated daylight even on a cloudy day. A cottage with stained-glass windows looks expensive and solid, but at the same time it can differ in the simplest geometry and architectural solutions.

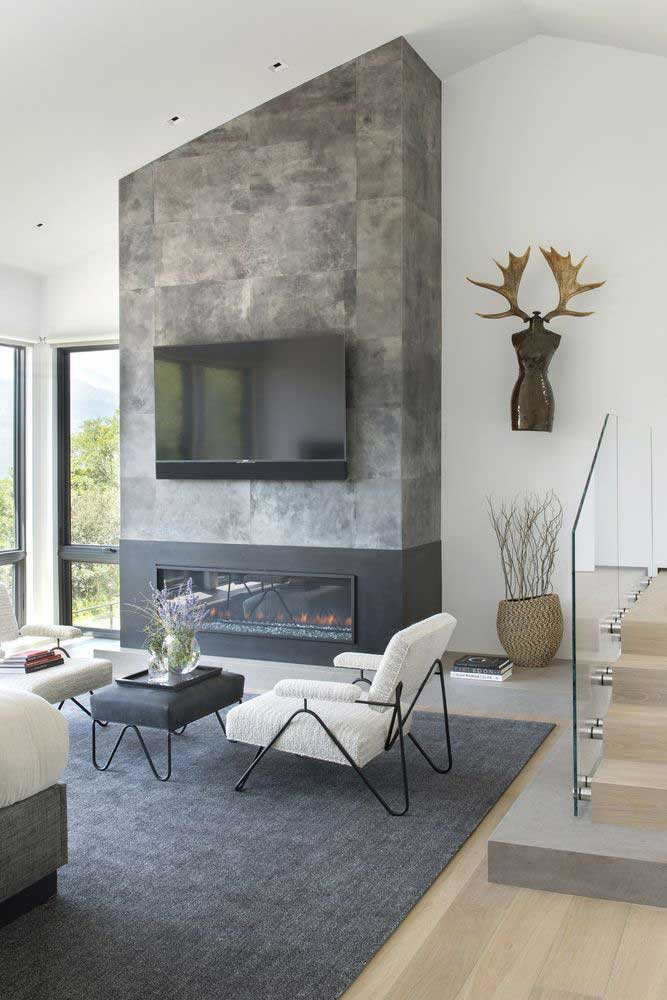
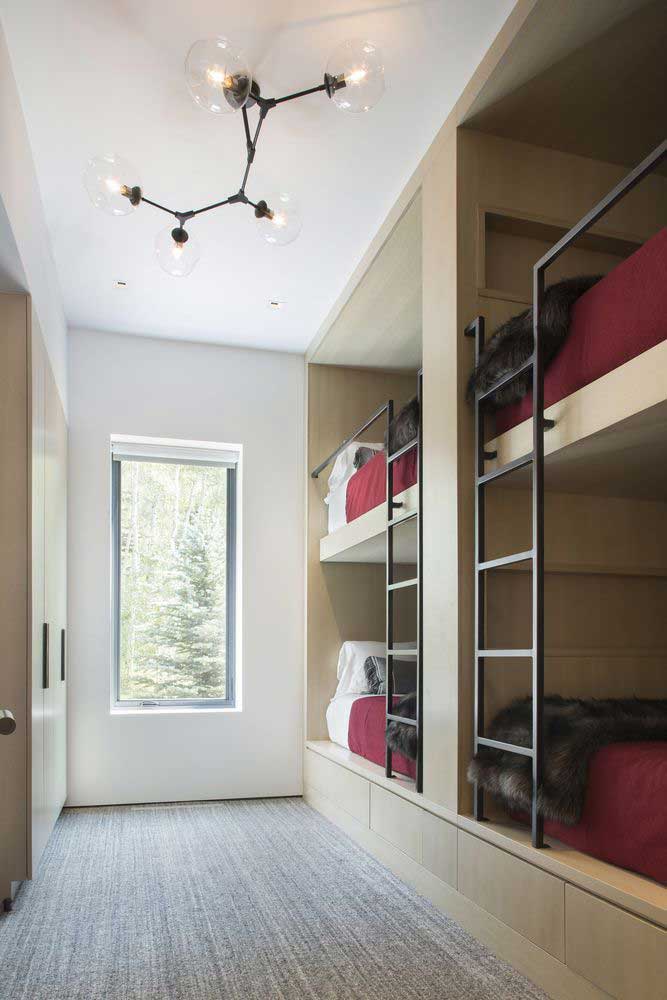
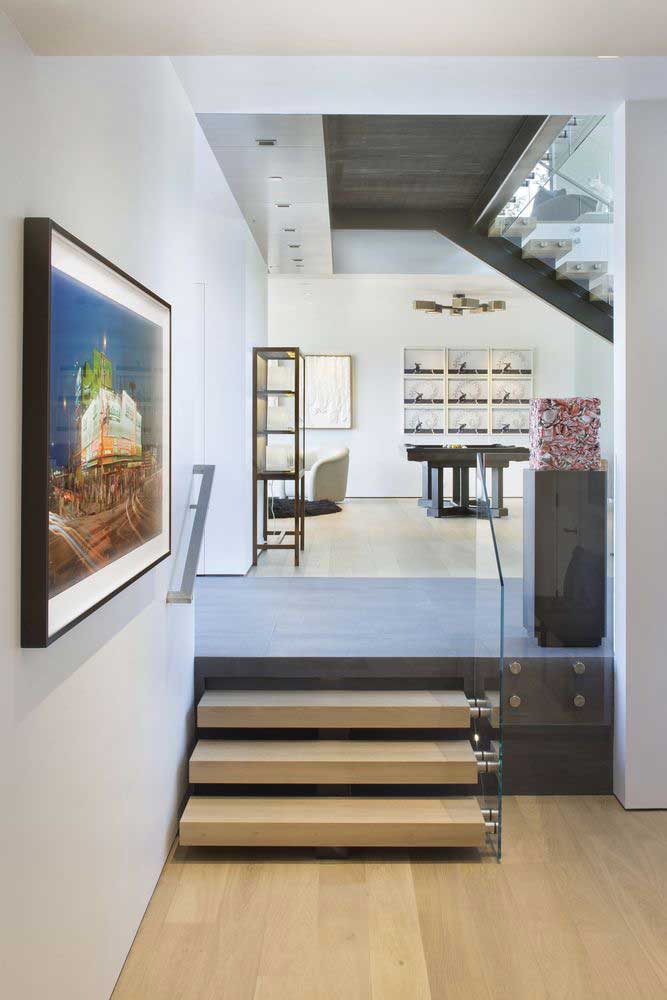

| Architects | Rowland+Broughton Architecture |
| Photo | Brent Moss |
Large Panoramic Windows in a Compact House
The advantages of using large panoramic windows in a compact country house – spaciousness, lightness, lightness of the environment – with a photo and description.
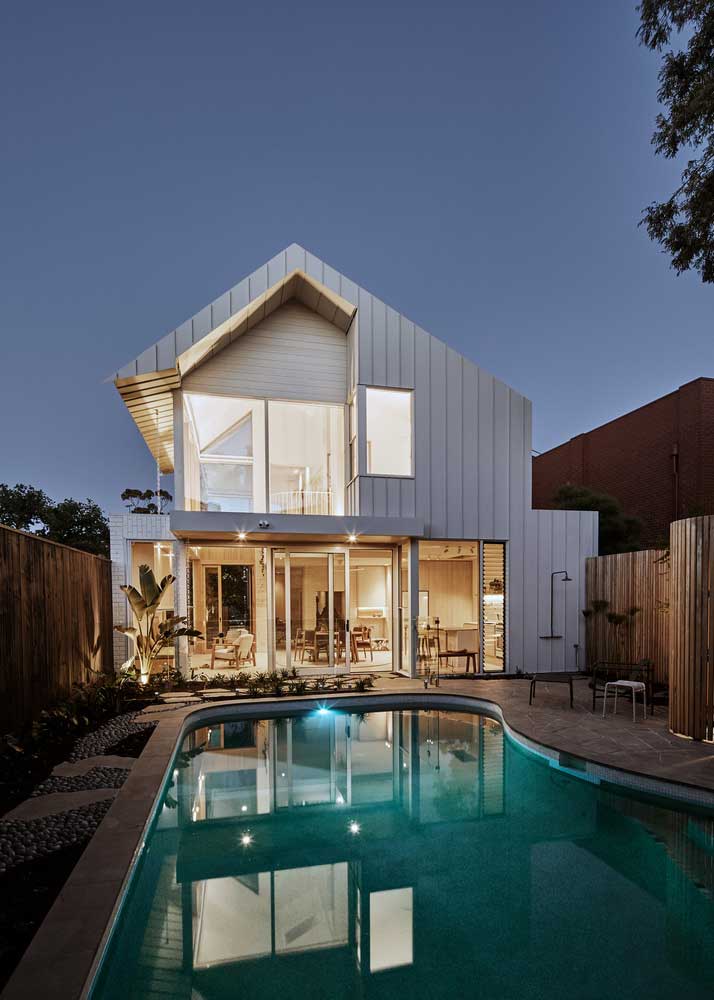
Architectural bureau Timmins + Whyte Architects presented a project of a small house similar to a townhouse with conceptual ideas for visual and practical expansion of living space. Large panoramic windows became one of the main tools for realizing the task.
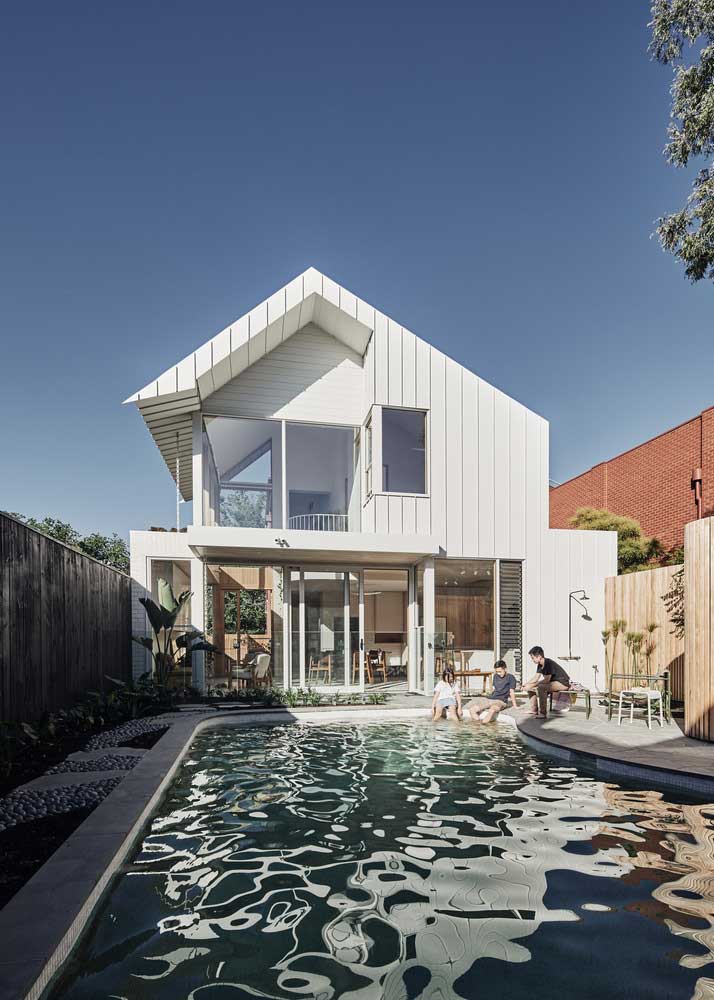
Architects dispelled the stereotype that the panorama is used only in elite mansions, and integrated it into small traditional housing. Due to this, the building received not only a modern look but also new opportunities. Let’s take a closer look at the project of a house with large panoramic windows.
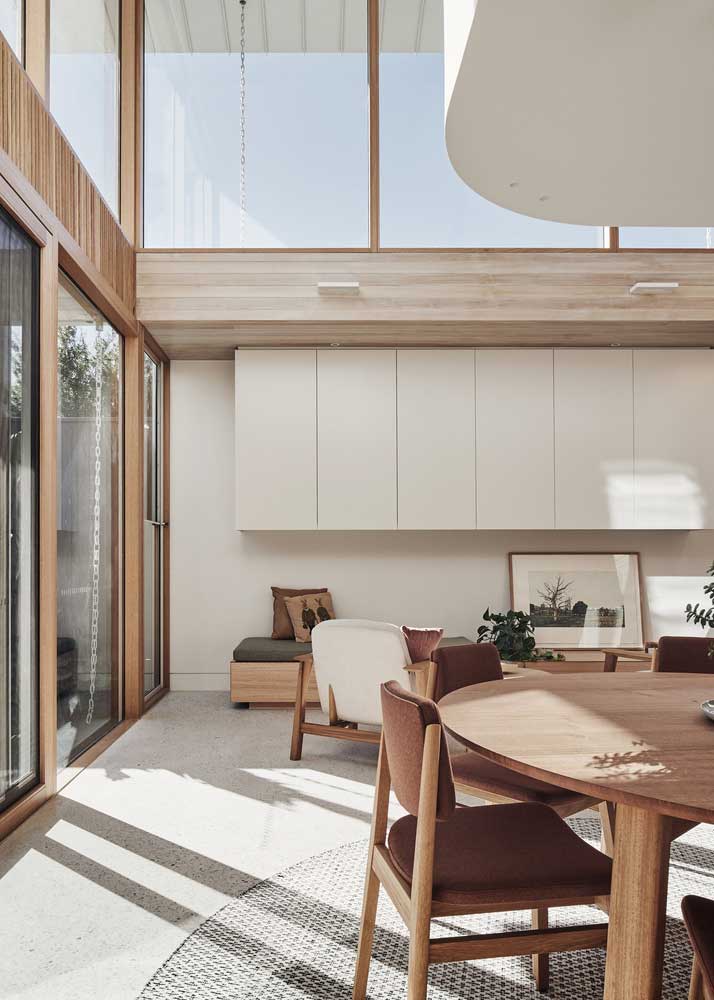
increased space in the house with large panoramic windows
Clients wanted to achieve openness and freedom of space, which, in principle, is not typical of classical townhouses. The architects realized the task by creating a second light with continuous glazing from the floor to the ceiling of the upper floor. Small living space becomes light, spacious and bright – it is practically combined with the external space. Due to the latter, housing is not visually limited by gloomy walls.
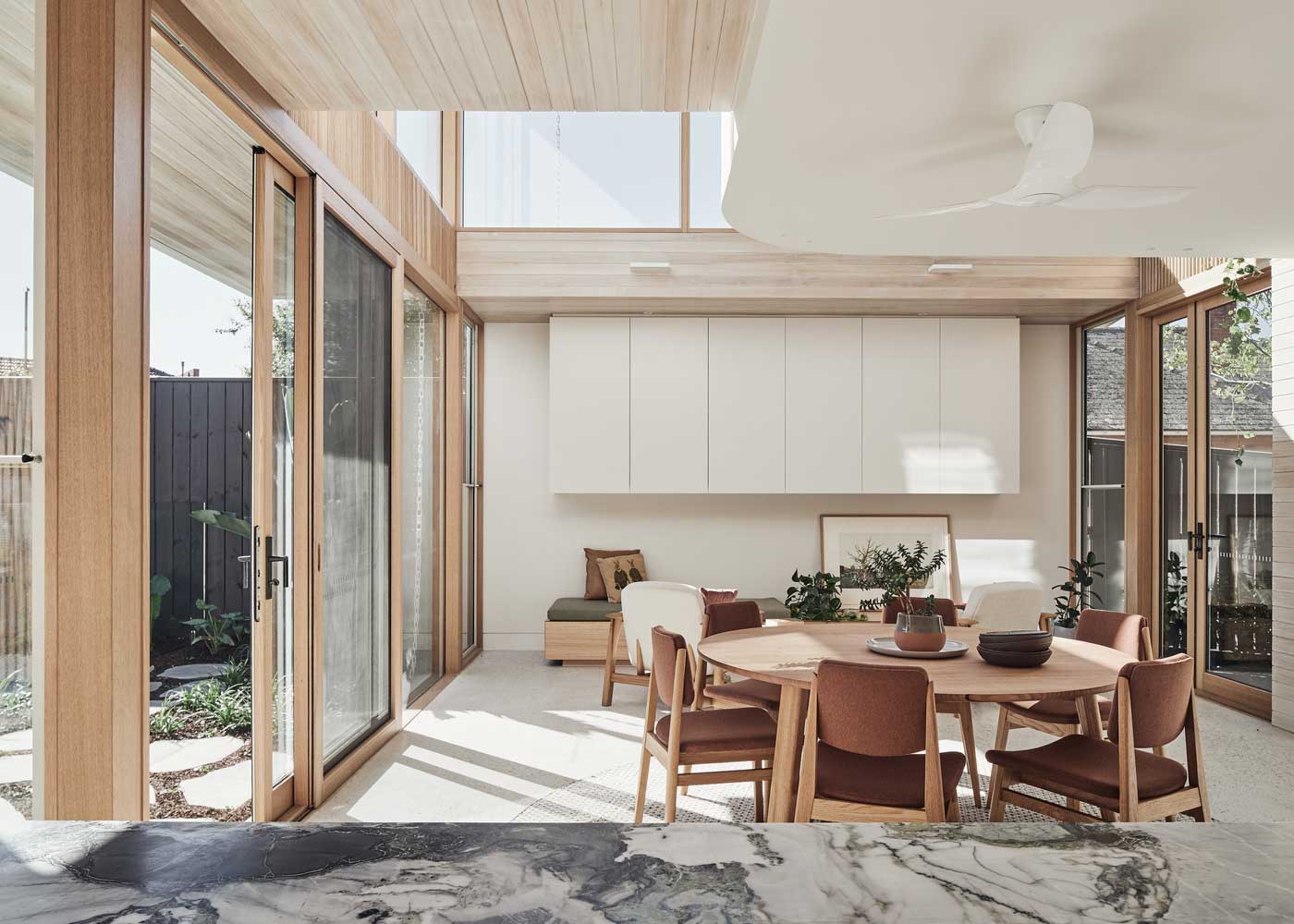
Large panoramic windows on the ground floor are sliding – due to this, the internal social space can be combined with a house terrace and a recreation area in the fresh air. A swimming pool is located a few meters from here – thanks to the panoramic sliding structures, it is easily accessible from home. The interior space is closely beaten with landscaping.

The peculiarity of the house is that it occupies the width of the entire plot, and you can go to the backyard only through the building itself. Due to the panoramic glazing, a thorough view is created from one part of the yard to another – the area also does not seem so crowded.
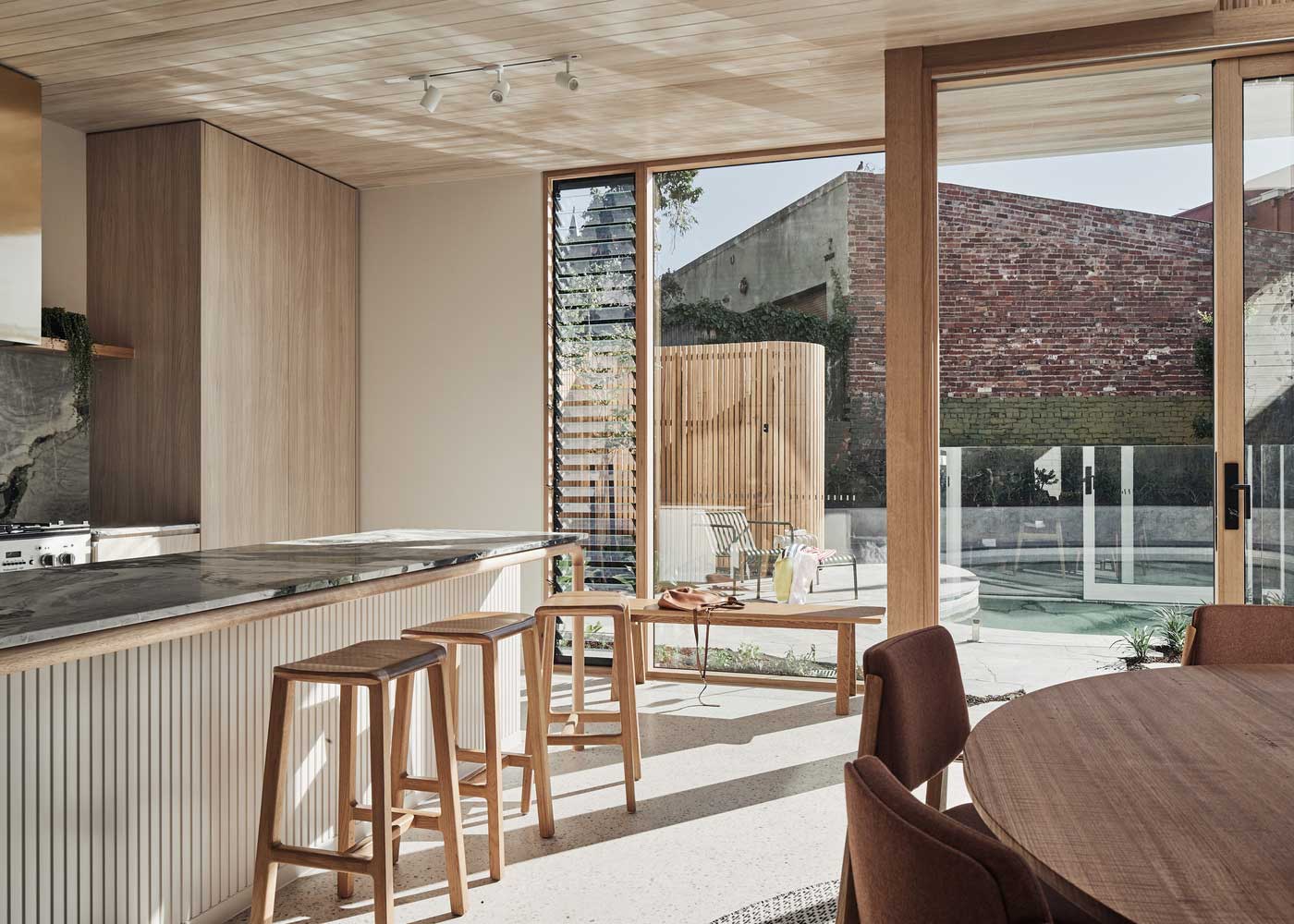
softness and freshness of the interior due to panoramic glazing
All sides of the house overlook the adjacent territory. Due to this, housing receives a lot of daylight, and you can adjust its level with the help of blinds. The rooms create a feeling of calm and tranquility. This is highlighted by light Scandinavian-style finishes and interiors.

The living area and kitchen seem to be attached to the garden – the situation here will change as nature transforms on the street. Green foliage near the house with large panoramic windows seems to complement the interior, adding to its naturalness, natural comfort, and coziness. The trees partially protect the house from the scorching sun and affect the comfort of the microclimate.
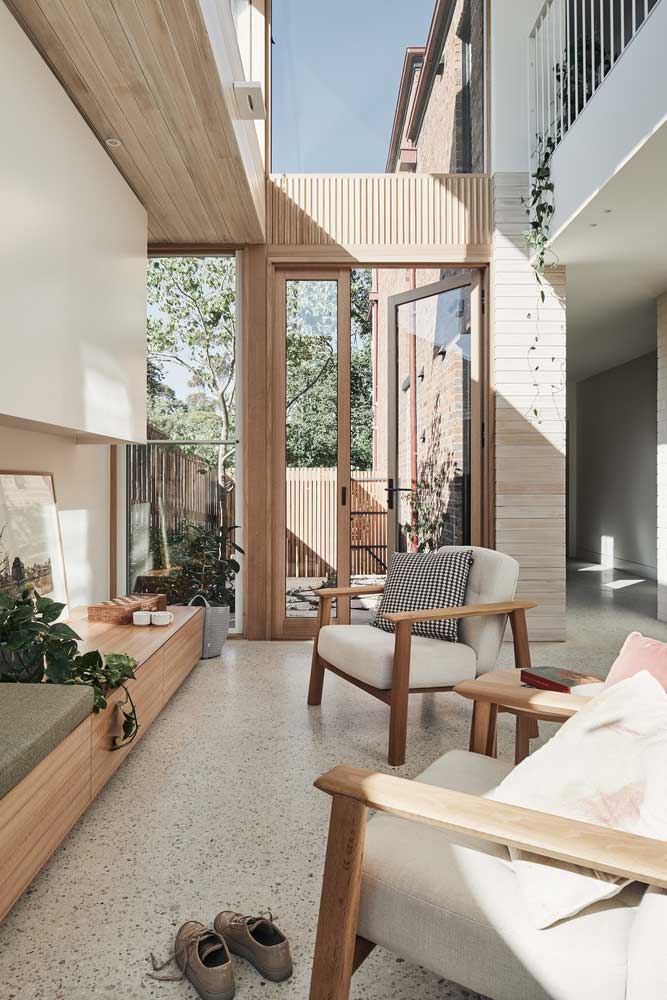
Natural materials, such as wood, stone, and eco-friendly textiles, were also mainly used in the setting itself. Emphasis is made using fresh flowers in flowerpots. Everything is done in a natural color palette – with a sufficient amount of daylight, such an interior looks especially advantageous.

Through panoramic glazing in the living room virtually eliminates the space from the borders. The room is light at any time of the day. In summer, this part of the house can be practically turned into a covered terrace, revealing panoramic structures on both sides.

Large panoramic windows on a small living space saved the premises from cramped structures, isolation, and gloom. The space is as open as possible, filled with sunlight, and has a modern design – the panorama of the floor is a trend in modern housing construction.
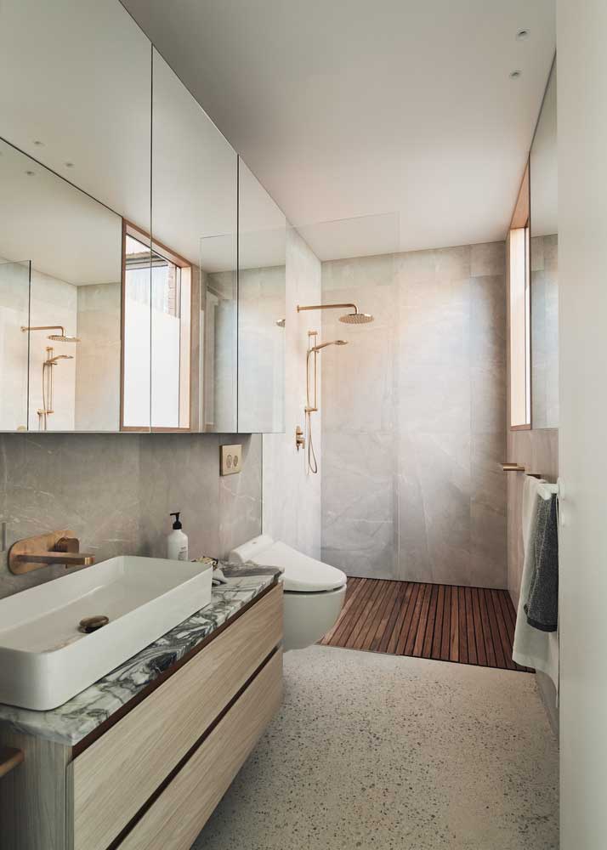

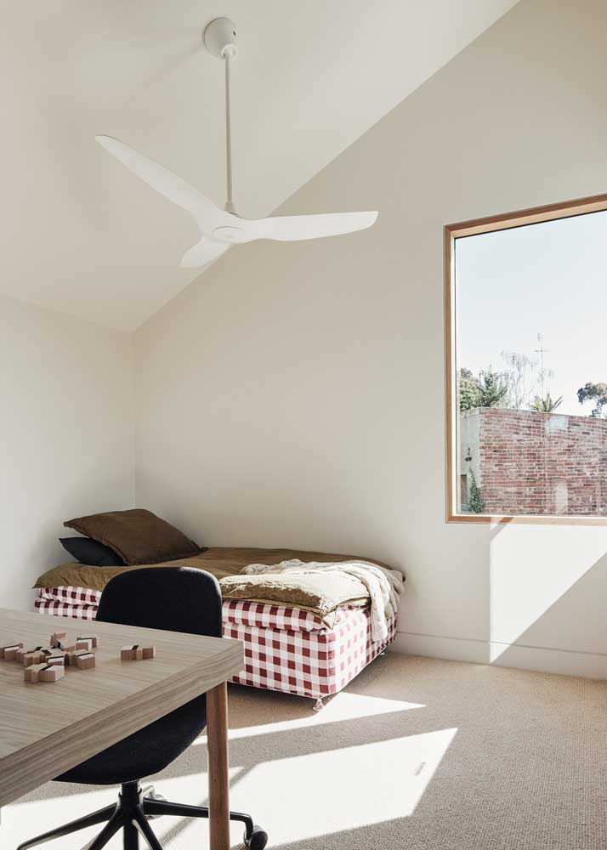
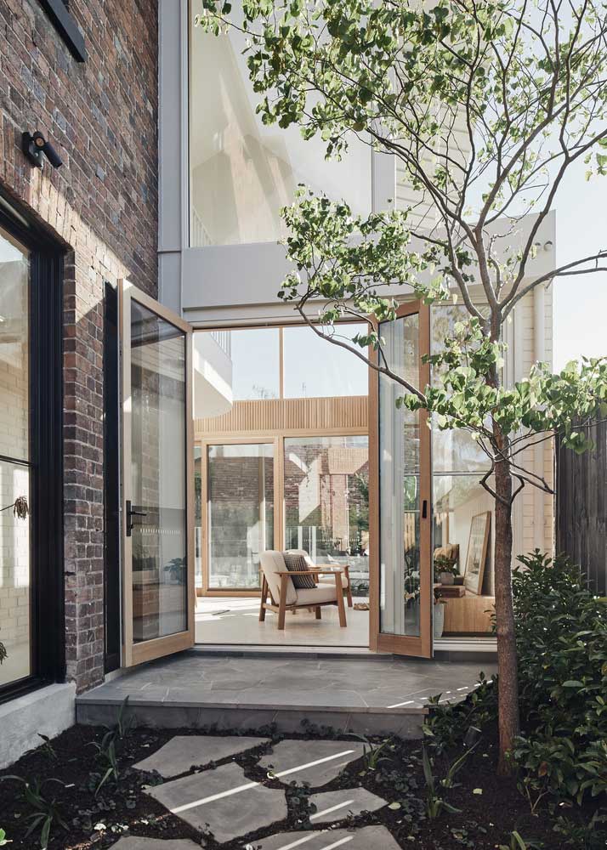
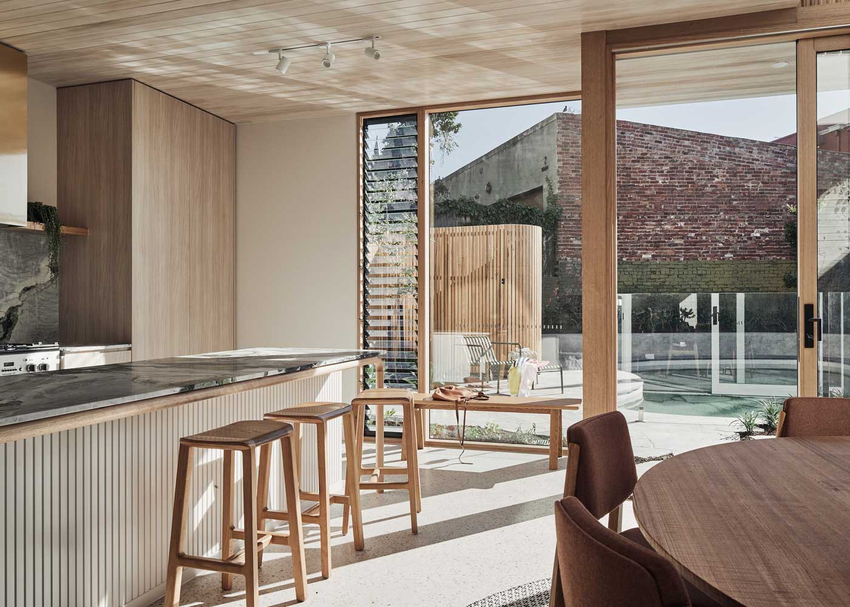
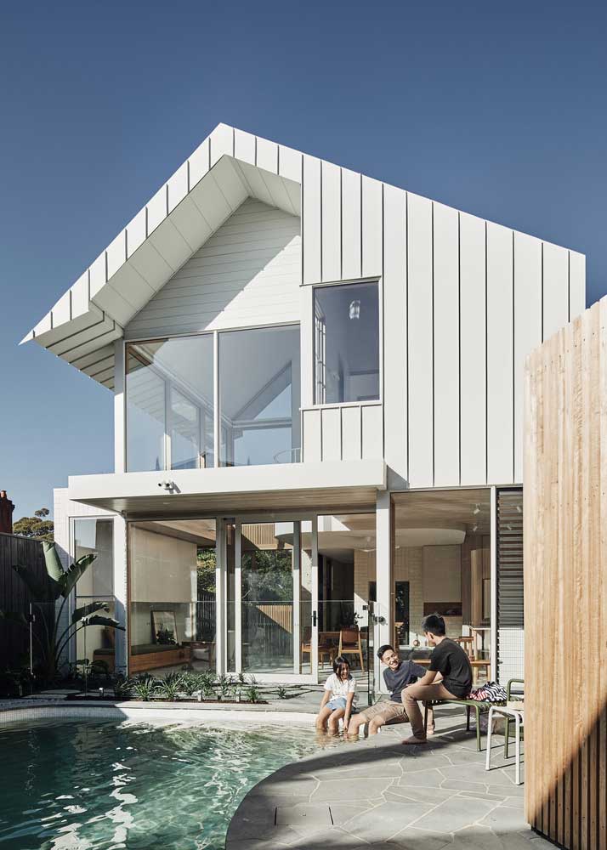
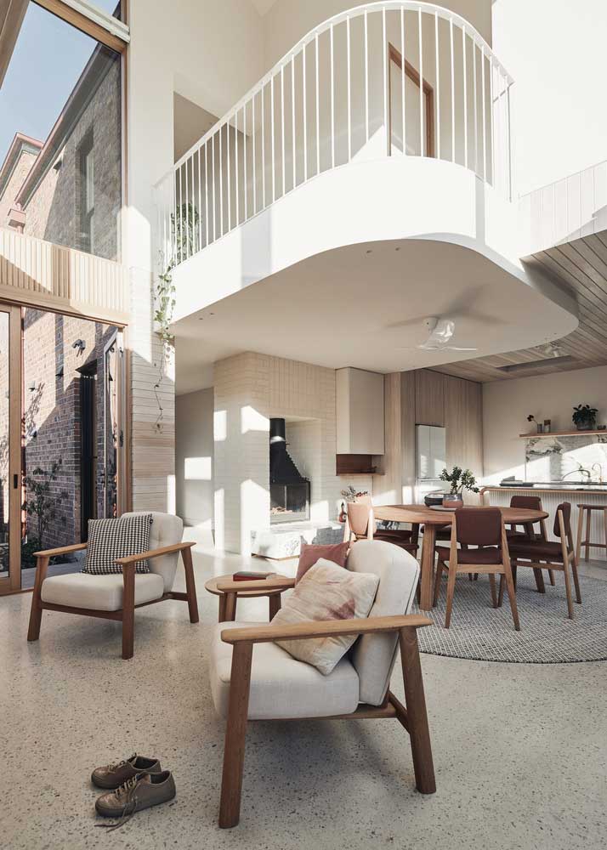
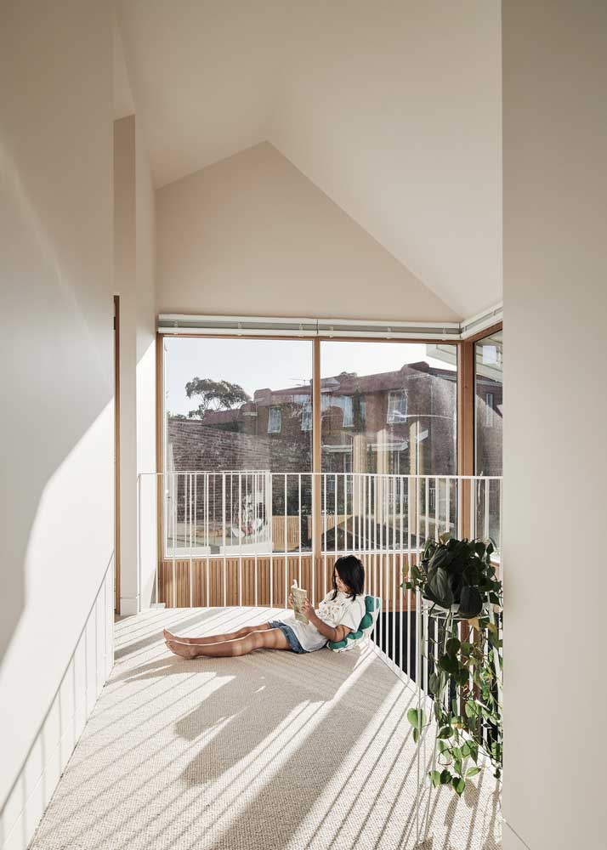
| Architects | Timmins+Whyte Architects |
| Photo | Peter Bennetts |

