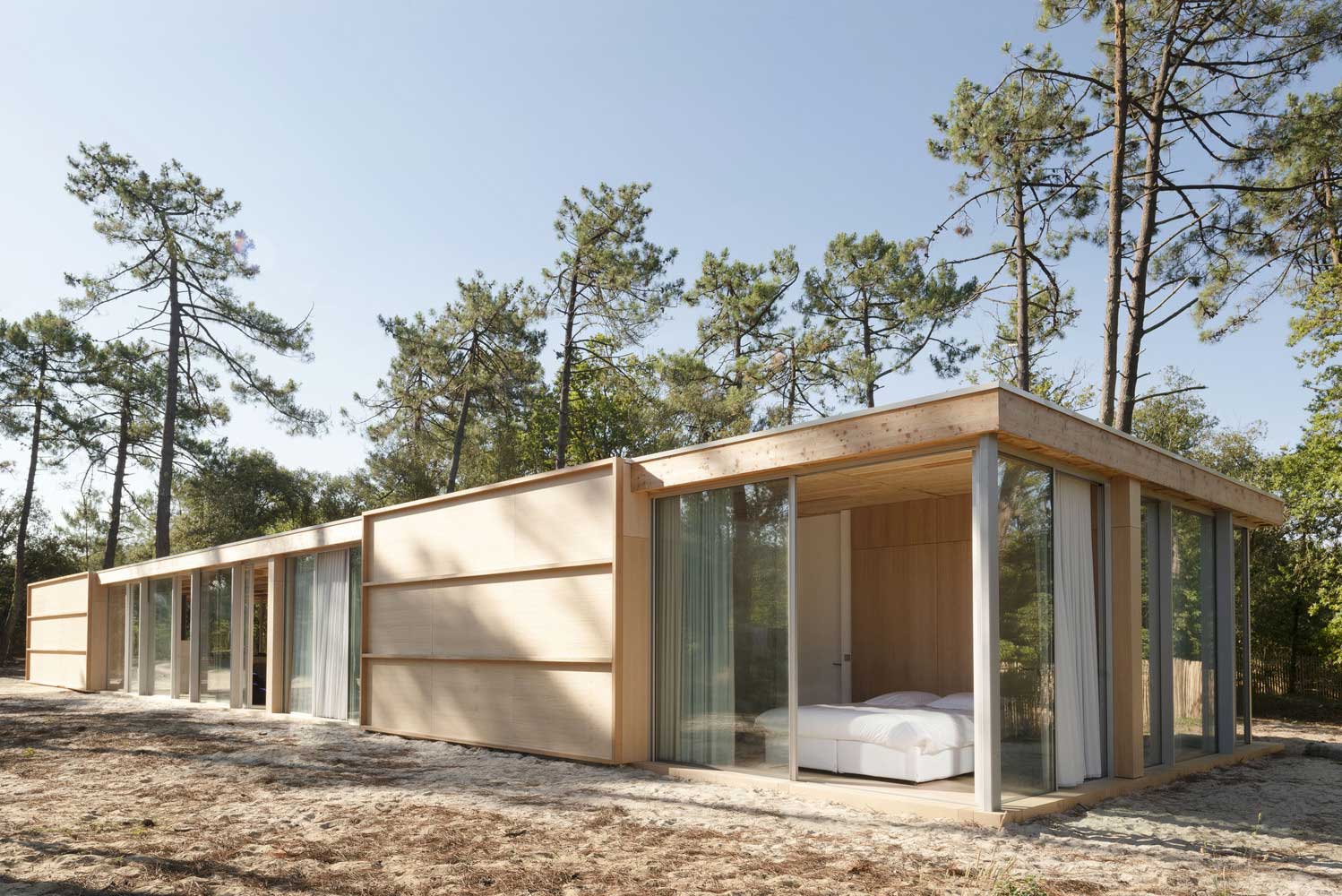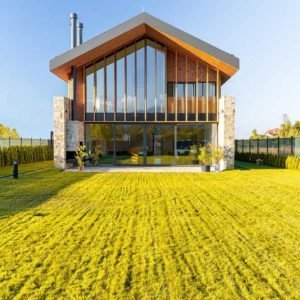Architects and designers are actively using traditional materials in the construction of modern cottages. Such housing with a trendy design is distinguished by time-tested reliability, comfort and a pleasant microclimate at any time of the year. Architect Nicholas Dahan presented stylish beautiful houses made of wood, which in design and functionality fully meet the needs of modern residents, but at the same time are built from the material used in house building for centuries.
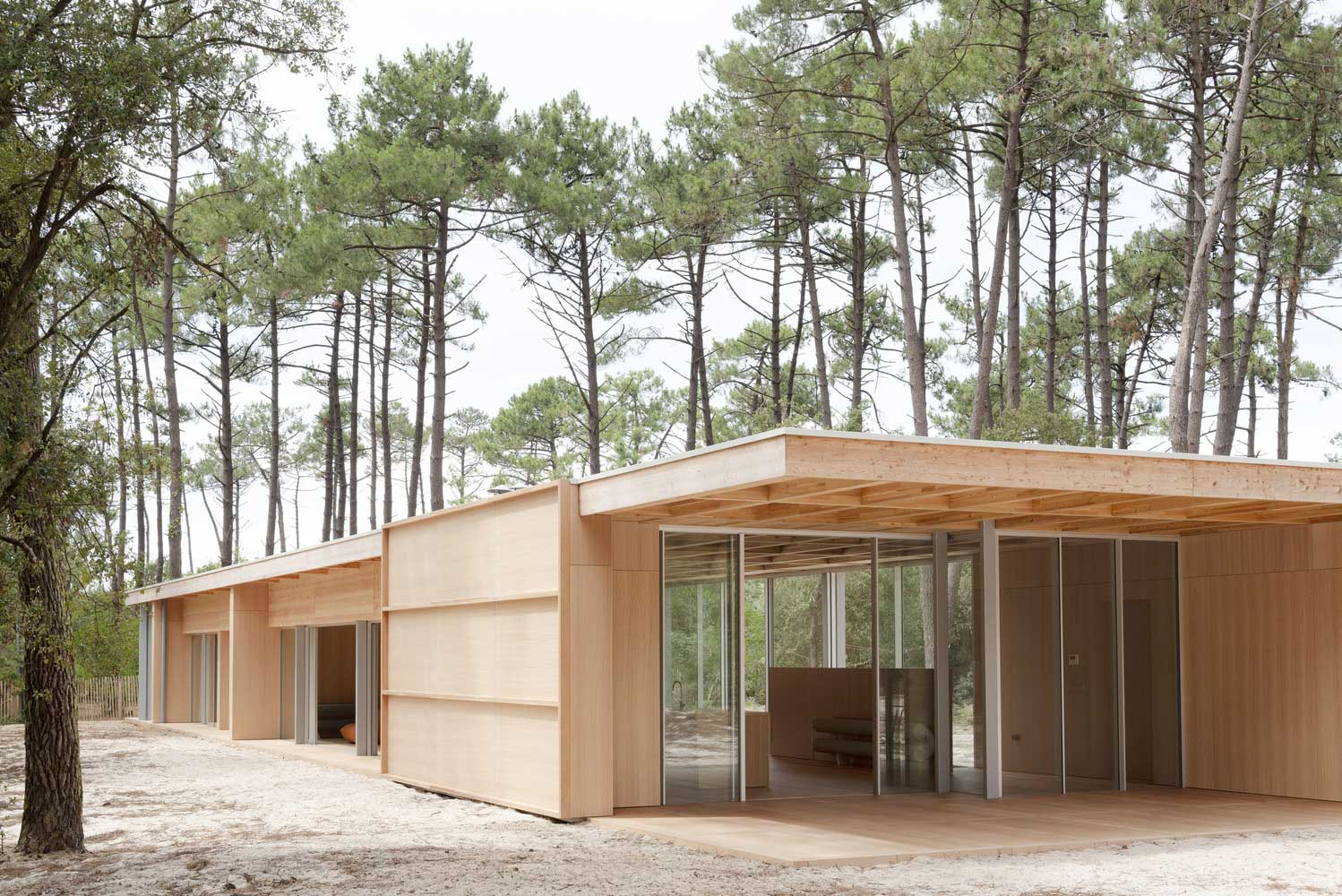
Consider 5 ways to interpret wood in cutting-edge architecture.


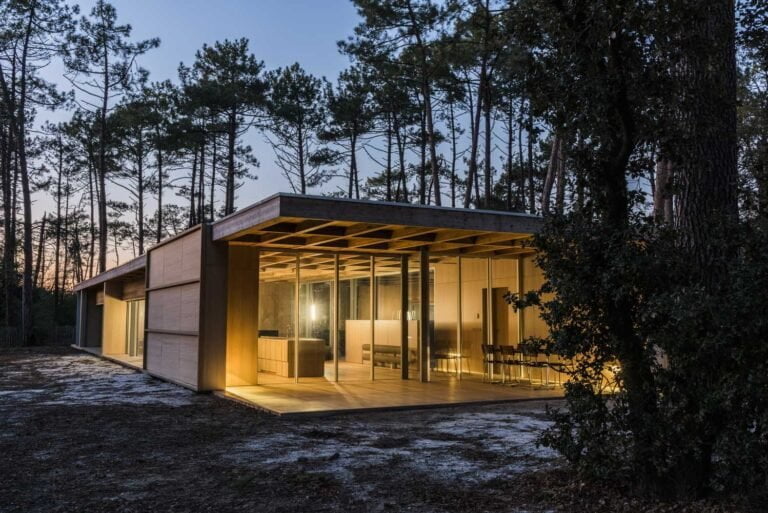

Beautiful wooden house – light tones in priority
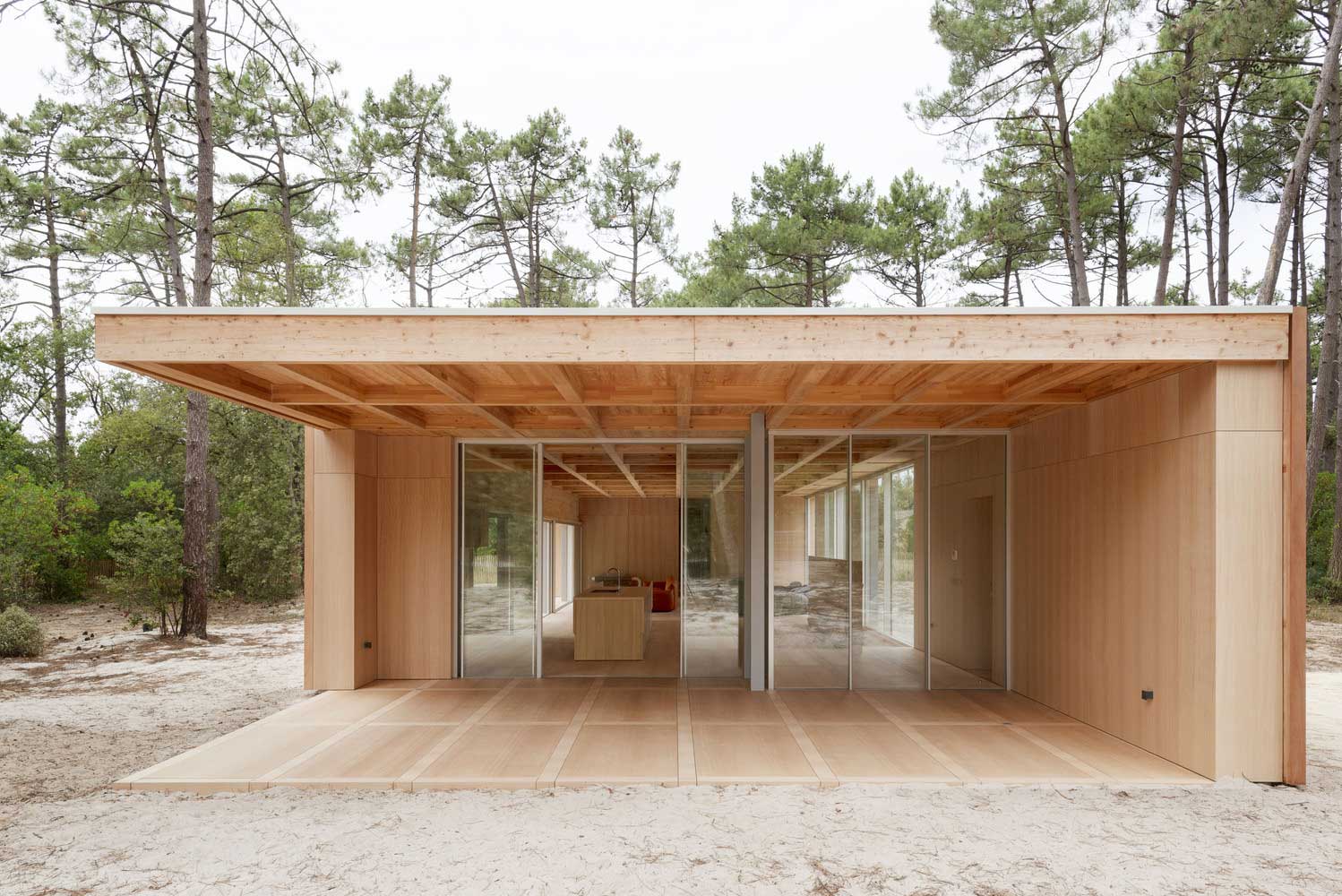
Fashionable, beautiful wooden houses built from light wood. The interior and exterior of the mansion is made in pastel cream tone with wood texture and matte surfaces. This palette is typical for new-generation fashion housing. It visually expands the space, gives the object freshness, lightness and successfully integrates into the natural environment. The tones are combined with the popular minimalist style, provide a cozy, warm homely atmosphere.
Nice wooden houses – a lot of glass and open spaces
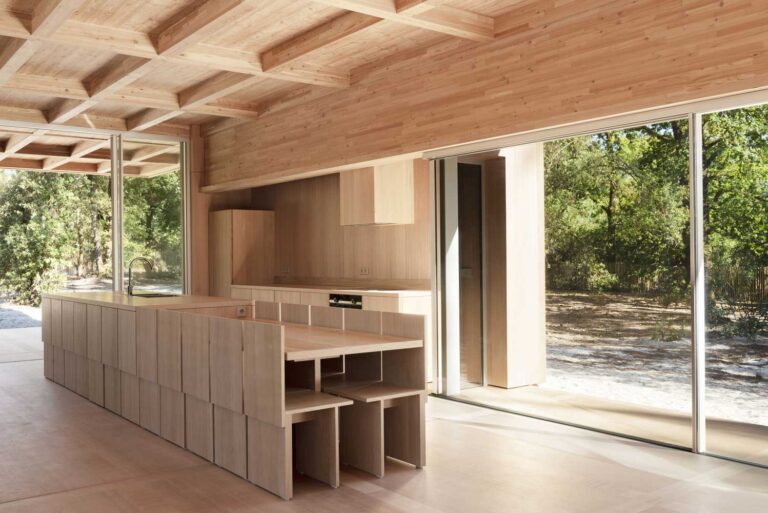





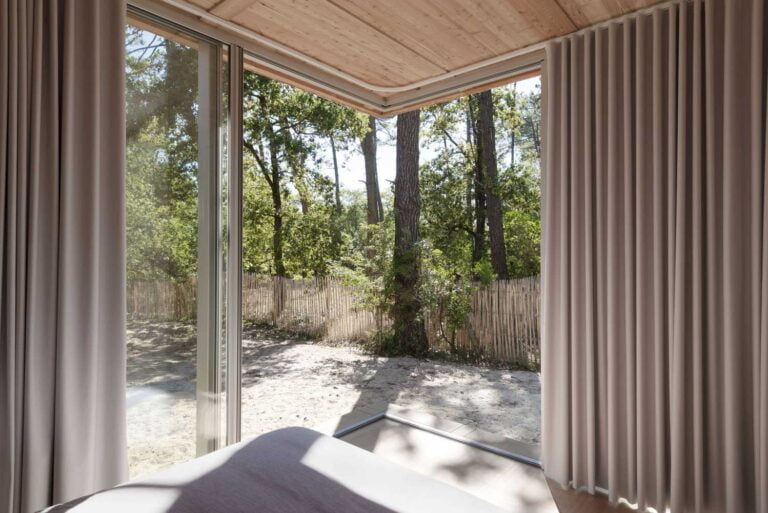


The combination of natural light wood and glass is one of the most successful solutions in modern architecture. Panoramic windows, corner glazing, sliding stained-glass floor constructions become the main elements of beautiful wooden houses. They also emphasize the lightness of the facility, provide high-quality natural lighting of the space and the interaction of living space with the natural environment.
Beautiful wooden house designs – straightness and severity of lines

Traditional logs, rounded elements and carvings are inappropriate in a trendy, beautiful house in a minimalist style. Straight lines are made as decorative elements on the facade, and all surfaces are rational and devoid of unnecessary bends and patterns.
Beautiful wooden homes – monotony in home decoration

The facades and the interior of the mansion are made in one color. Accent and auxiliary tones became white and gray. For zoning and decoration used light, a play of textures, contrasting furniture. Floors, ceilings, walls in such a house look best in the same tone. It created a special environmentally friendly environment.
Beautiful small wooden houses – simplicity of forms and designs







In a beautiful house made of wood, do not bother about complex elements. The simpler and more ordinary forms – the more spectacular wooden housing looks. Moreover, this technique successfully combines real estate with the natural surroundings – in the villa a special emphasis is placed on this. The living space here is created by natural polished wooden surfaces, a ceiling with beams.
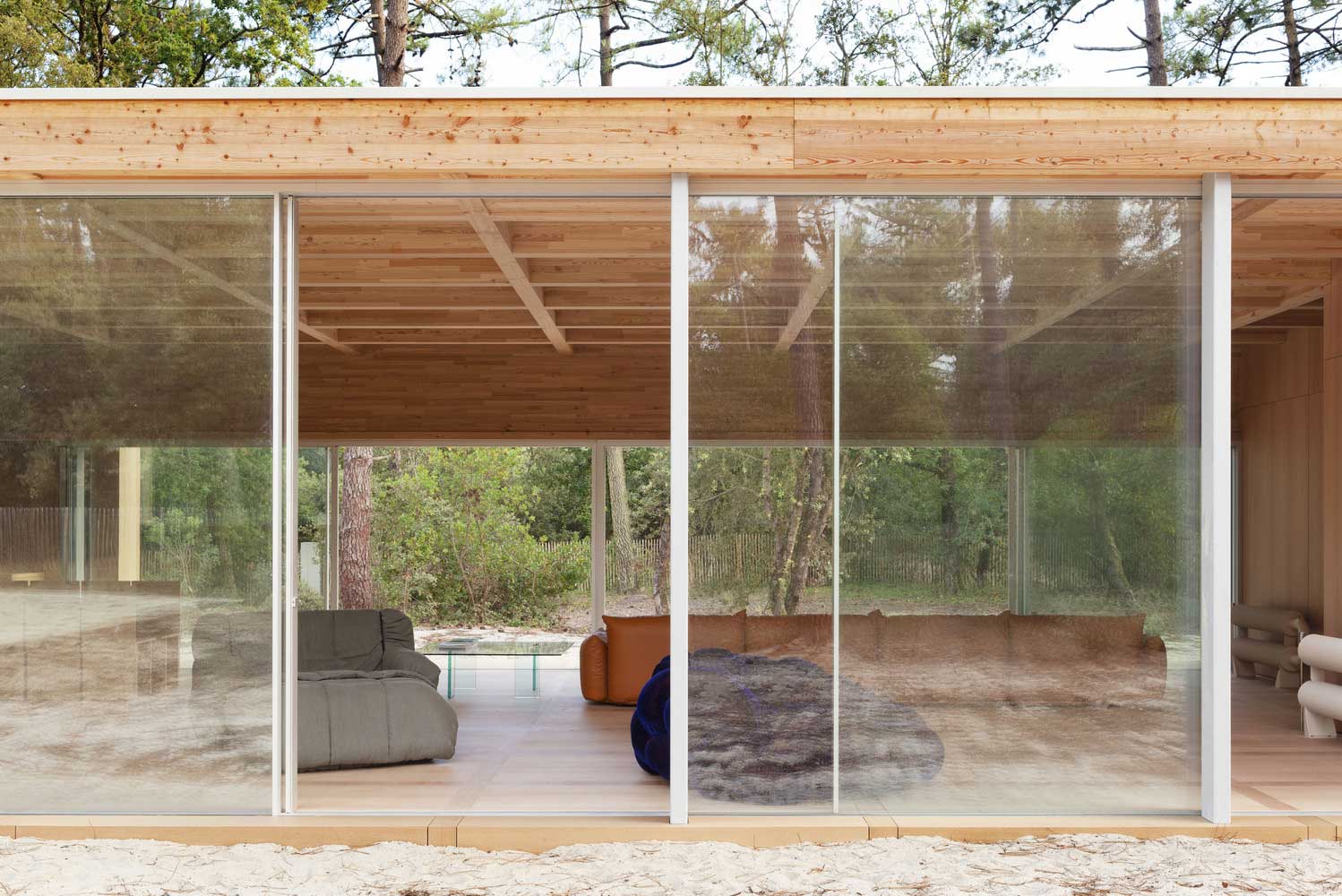
To build modern beautiful houses made of wood, it is enough to adhere to these recommendations in the context of design and architecture. Simple tricks will make it possible to build a wooden mansion in a modern manner, ensuring its effectiveness, practicality and belonging to the current trends of private housing construction.






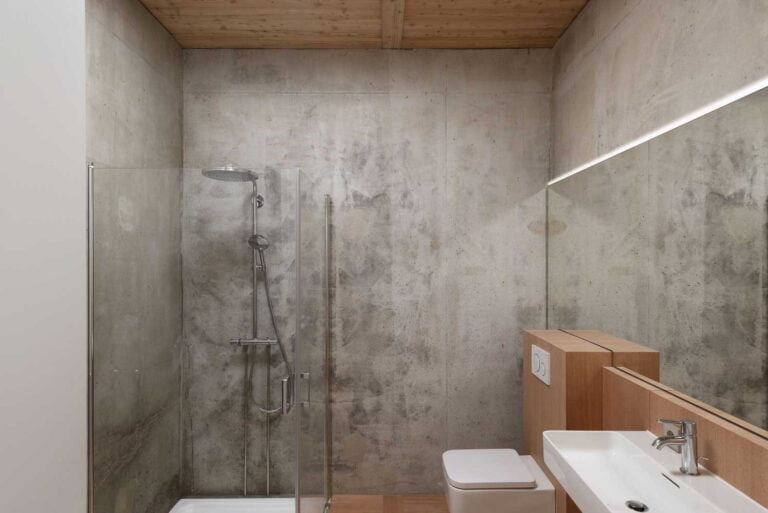
| Architects | Nicolas Dahan |
| Photo | Vincent Leroux, Jean-Luc Guérin |
BEAUTIFUL WOODEN HOUSE WITH UNIQUE FACADE CLADDING – 3 FRESH IDEAS
The architectural bureau Rangr Studio presented a beautiful wooden house with a unique facade cladding in a modern style. Experts have shown how you can use traditional natural finishing material in an unusual and creative way. Why is it important to complement wood with stone and glass. The architects added reliability to the object and got rid of dullness.

Consider 3 main techniques that helped to originally beat the tree on the facade of a private house.



stylish facade made of wooden tiles
The presented beautiful wooden house consists of three buildings – the main residential, guest and outbuildings. The main focus of the facade design is on the largest building – it has several garages, 7 bedrooms, 4 spacious living quarters with panoramic views of the surrounding area.

The uniqueness of a beautiful wooden house lies not so much in the scale and modern trends, but in the original decoration of the external walls – they are covered with wooden tiles.

harmony of stone, wood, glass and water
A beautiful wooden house with a unique facade cladding looks like a solid fortress and a comfortable family mansion. It is based on wood, but it is effectively complemented by other materials that add showiness, functionality and practicality to the dwelling.

Special attention should be paid to large panoramic windows, which provide modern open spaces, view characteristics and high-quality lighting. Stone structures, including steps from the pool, add strength and reliability to the building. The architects also envisioned a large swimming pool located in the immediate vicinity of the house and complemented by an outdoor wooden deck. It fully complies with modern trends – it is made without sides and has direct access from home.

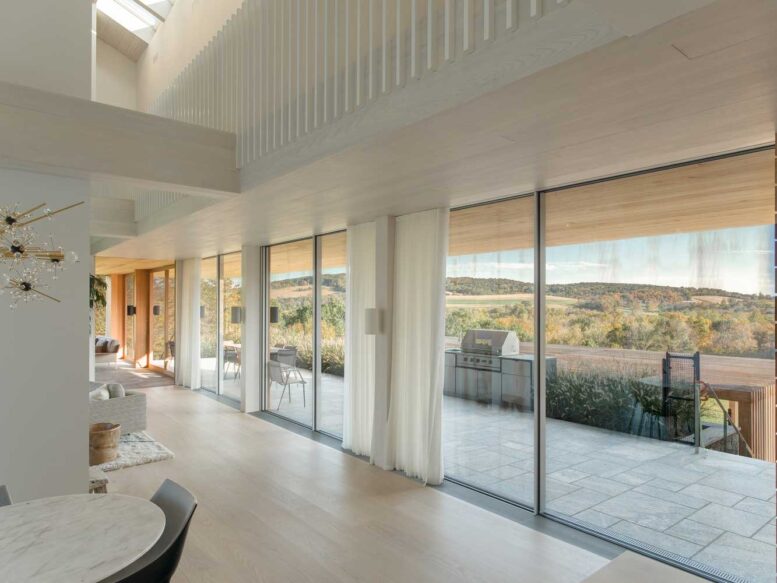



connection with the surroundings and inner living space
The unique cladding of the facade has visually become a connecting link, providing a smooth flow of the eco-friendly interior of the cottage into the natural environment. The interior of the house is almost entirely finished with wood. The same material is actively used in the arrangement of terraces and awnings. The unique decoration of the facade with wood helped to emphasize the unity of the object inside and outside.

Further, the connection between eco-friendly housing and nature is traced – the house is built on a hill surrounded by deciduous forest. Finishing the facade with wood looks especially stylish and harmonious in such an environment.

To build a beautiful wooden house with a unique facade cladding, having achieved its compliance with modern trends, it is worth experimenting with the decoration format, using popular architectural solutions and following the harmony not only of the building elements with each other, but also adjusting them to the environment.









| Architects | Rangr Studio |
| Photo | Michael Biondo |
Beautiful Wooden House on an Unusual Landscape
Under the construction of the presented house, a narrow plot descending from the road was allocated. To place a traditional cottage on such a territory, making it convenient for the family, would practically not work. Therefore, the architects designed an unusual four-story beautiful wooden house based on a reinforced concrete frame.
Monolithic technology and the use of I-beams made it possible to play with the configuration as you like. It turned out that the entrance to the garage was made at the level of the road, and most of the living spaces are located on the floor below. From the entrance it seems that these rooms are built into the slope. But in fact, the architecture follows the lines of the site, adapting to them. At the same time, the residents received a cozy, private adjoining territory, rooms closed from external access with large panoramic windows.
The rationality of planning a beautiful wooden house on an uncomfortable site
You can appreciate the scale of the project only from the side of the backyard, from where the whole perspective of the architecture of a beautiful wooden house opens up. Here we see that this is a complex engineering structure based on a reinforced concrete frame with an unusual play and configuration of spaces.
In front, from the road, only the upper part of the building, made of wood, is visible. Due to the lack of space, the architects thought through every level and meter to achieve the most rational configuration. As a result, we get exploitable sites directly on the structures of the house, a closely connected courtyard to housing, and other techniques.
In general, the project is a complex game of volumes, each of which is thought out in detail and located in its place. On the main level, there is a kitchen-dining room with access to a terrace with a swimming pool, a living room, a dining area, another kitchen, pantries, an office, various social premises. Upstairs there is a garage and bedrooms. The master master bedroom is located on the upper level. From here you have views in different directions. And a small extension on the lowest floor is reserved for a sauna.
Close contact of a beautiful wooden house with outdoor areas
The owners wanted to get comfortable outdoor recreation areas. Terraces, a swimming pool, places for games with children, parties are designed near the house. It was possible to attach all this to the living quarters due to the openness of the latter, the installation of panoramic doors from the side of the courtyard.
Natural materials, including stone and wood, have been carefully selected for the construction of the house. They are used externally and internally. Due to this, an even closer contact with the environment is created.
Thus, on a small and uncomfortable site, it was possible to build a fairly spacious beautiful wooden house with many spaces, zones, rooms for living, relaxing, and receiving guests.
| Architects | Sidney Quintela Architecture + Urban Planning |
| Images | Rodrigo Melo |

