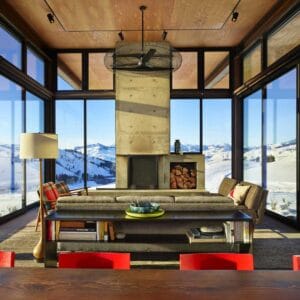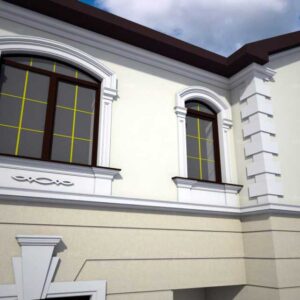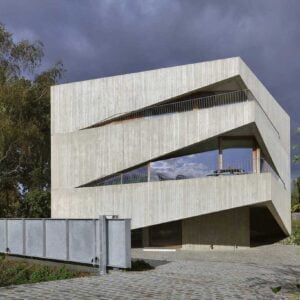A luxurious villa in Indonesia is located in a densely populated area of the city of Tasikmalaya. But this did not stop the architects from achieving a high level of privacy not only inside the building but also outside, by the open-air pool. The 2 storey modern house design with panoramic windows provides for close integration of spaces with the local area. There is a connection with exotic nature. At the same time, here you can enjoy the silence and relaxation in the territory closed to external access.
The building is made in an ultra-modern high-tech style using concrete, glass, and wood. The cottage has large panoramic windows. Some of them go to the courtyard and some – outside. In the latter case, the glazing is closed with shutters, due to which it is possible to regulate the level of privacy of living spaces.
Integration of a courtyard with a swimming pool into the 2 storey modern house design
A feature of the project was the presence of a courtyard with a pool, hidden behind a large stone fence. With a shortage of territory, architects and landscape designers managed to create here a real paradise for relaxing by the water. Terraces with sun loungers adjoin the interior spaces. And it was possible to integrate this courtyard into the design of a beautiful two-story house with panoramic windows due to floor-to-ceiling glazing.
From the side of the backyard, the facade of the house is almost completely glass. At the same time, the structures open, due to which it is possible to attach living space to recreation areas on the street. To enhance the effect of territory integration, vertical landscaping is provided on the facade. The concrete wall opposite is also hidden behind exotic vegetation. In general, these climbing plants create the effect of integrity and continuity of the house with the plot and also allow you to immerse yourself in the exotic of Indonesia.
The environment is distinguished by a unique, exotic atmosphere, filled with light and air. Thanks to a large amount of glass and the openness of the adjoining facade, even a small enclosed area does not look cramped. The structures do not press, high-quality air circulation is achieved inside the house and in the courtyard.
Aesthetics and comfort of the 2 storey modern house design with panoramic windows
The building is distinguished by the accuracy, and conciseness of forms and lines. There is a minimum of decor on the facade, while it does not look boring, since the design has a thoughtful play of colors, textures, and shades. Opening shutters from the side of the street add dynamics to the object. In addition to increasing the privacy of spaces, they also perform a decorative function.
The strict, modern 2 storey modern house design with panoramic windows meets the latest trends in architecture. At the same time, it provides for close interaction with exotic nature. The object focuses on comfort, functionality, and privacy. Situated on a small plot in the middle of the city, the house is a localized fortress with its own private open-air space that remains inaccessible from the outside.
| Architects | Rakta Studio |
| Images | Kie Photography |













