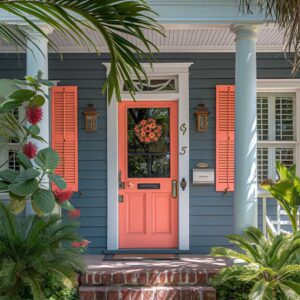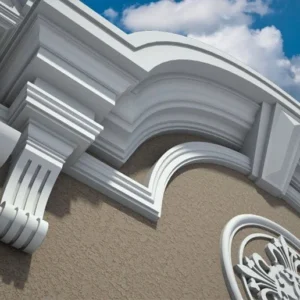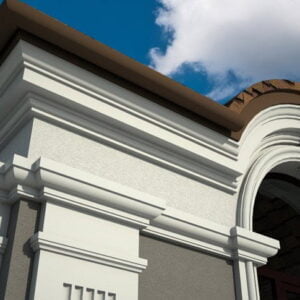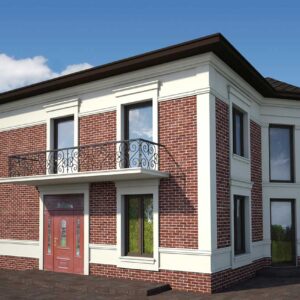They began to actively apply this style of style not only in interior decoration, but also in the exterior of the building. The furnished exterior of the high-tech home cannot be confused with a different style. It differs in appearance, choice of materials, shapes.

Built housing in Portugal by Henrique Soares Pinheiro has become a model of modernity and not typical building. The house with spacious forms, the absence of complex finishes is a structure of several blocks. Straight lines and the severity of each square meter are ideal for the area.


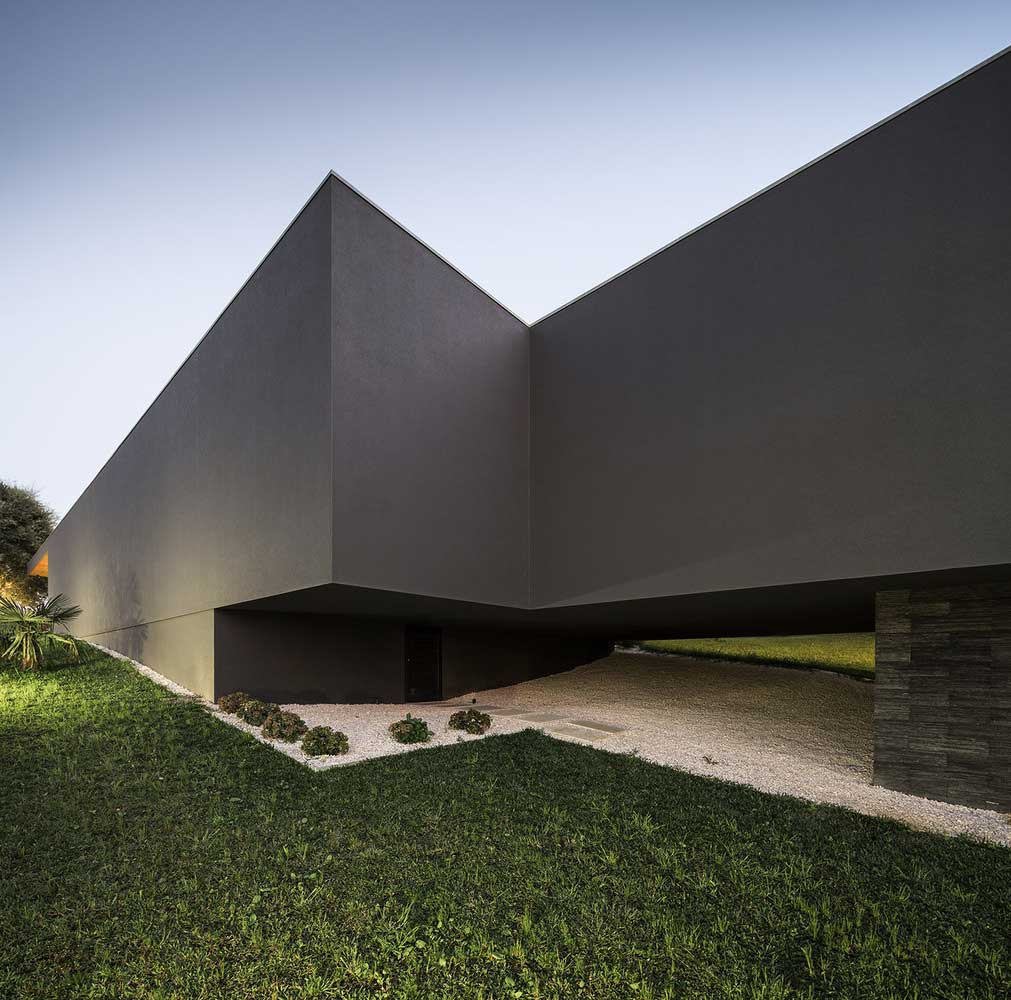
The most popular materials for facing the exterior of a high-tech house are monolithic reinforced concrete slabs and ceramic plates. They create an integral structure of a building of dark color that characterizes the chosen style. The main characteristics of the outer part include:
- Lack of architectural details;
- Cold color palette;
- Use of concrete and wood for cladding;
- Minimum windows, the presence of only one part of the house panoramic glazing.

A small house can be described as functional, comfortable, practical and elegant. Another feature of the building is a flat roof with a slight slope, focusing on forms. The combination of different angles allows you to select a specific area – a living room, a veranda, a bedroom.



There are many interesting details in this project – a round hole is made in the canopy, especially for lighting decorative wood.

The exterior of the high-tech house uses a lot of glass in the exterior. In combination with dark and cold concrete, this composition fills the premises with warmth and light. The panoramic glass palette extends along the entire line of the second floor, creating a simply amazing view. To make the building truly correspond to the chosen fashionable style, the architect used a combination of several colors and materials.

The recess for where the front door is located is fully finished with wooden beams. The highlight of the project is the fused door trim, which cannot be immediately seen on the general background of the wall. With floor lighting, such a tandem looks advantageous and presentable. There are no decorative elements in the lining, as is customary in other styles. The house has a cosmic appearance, seeing it once, you will remember forever.

Each area of the exterior is decorated with a different design. The side where the garage is located is black, part of the house with living rooms is made in gray. This is a classic high-tech approach that embodies rationality and elegance.

The exterior of the building looks somewhat bizarre. The oblong part of the bedrooms has perfectly straight lines. Style does not tolerate roughness, bumps, bulges. Therefore, outside we see clarity in each block. The noble gray color is in harmony with the vegetation around the yard.

The open part of the terrace can at one moment disappear from the eyes of neighbors with the help of a metal roller shutter, which quickly develops and is almost invisible.
Bizarre forms are not only the aesthetic impulses of style. The owner of the house should feel comfortable in the housing and perceive the design with its features. To do this, choose the specific practical purpose of exterior design.

The exterior of a high-tech house will look complete and well-designed if the outdoor lighting is installed correctly. Since the outer part is free from decor, bright colors, the texture of the structure is emphasized with the help of light. Bright shines of light on metal and concrete shimmer, giving a noble appearance. For lighting, only modern lamps were selected, there are no traditional lamps here.

In high-tech style, each section of the building is designed. The exterior is in perfect harmony with green spaces, pebbles on the path, the same interesting forms of trees. For young people who are actively moving forward with new technologies, such a house will become a dream and the embodiment of simplicity and freedom.

| Architects | Henrique Soares Pinheiro |
| Photo | Nelson Garrido |

