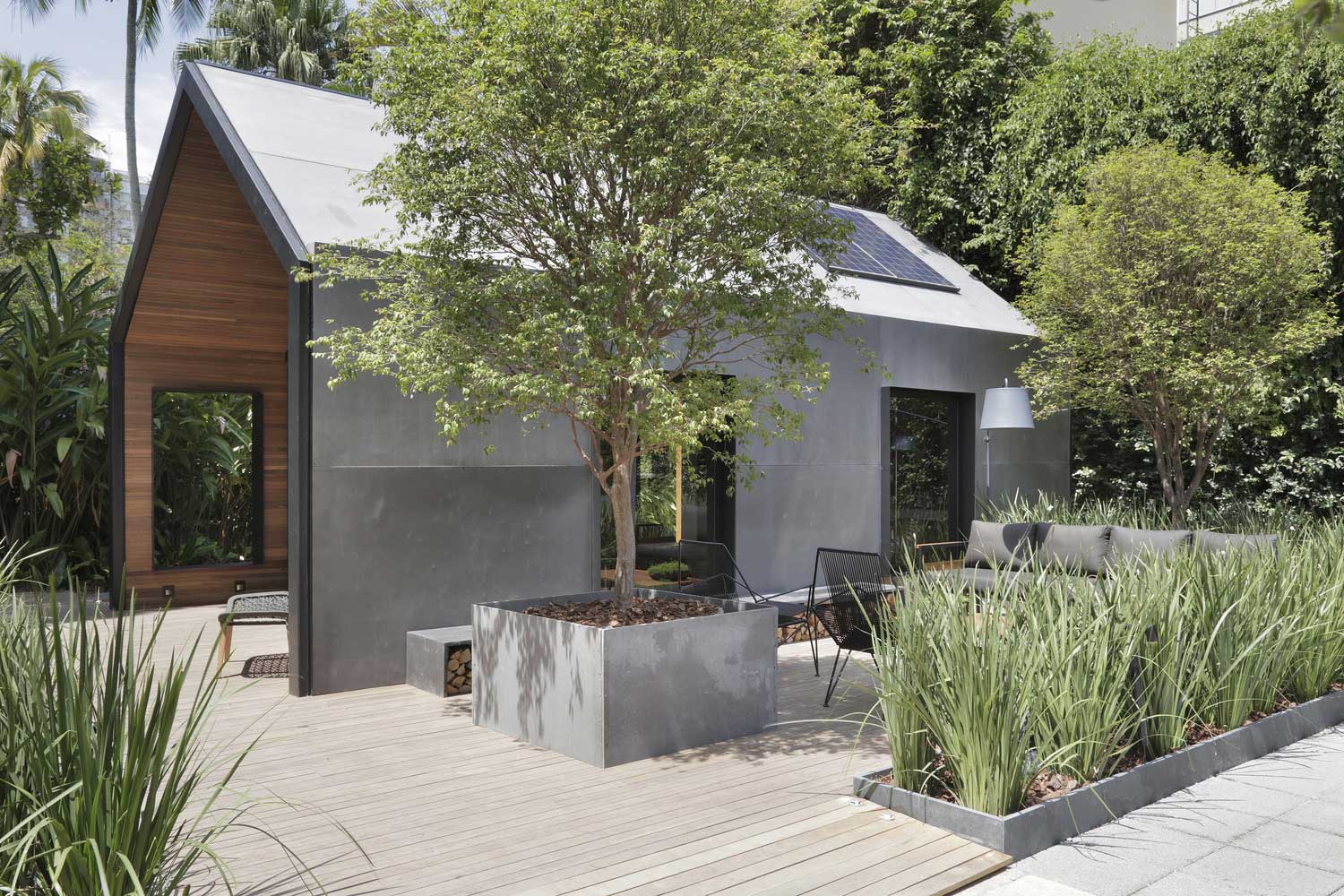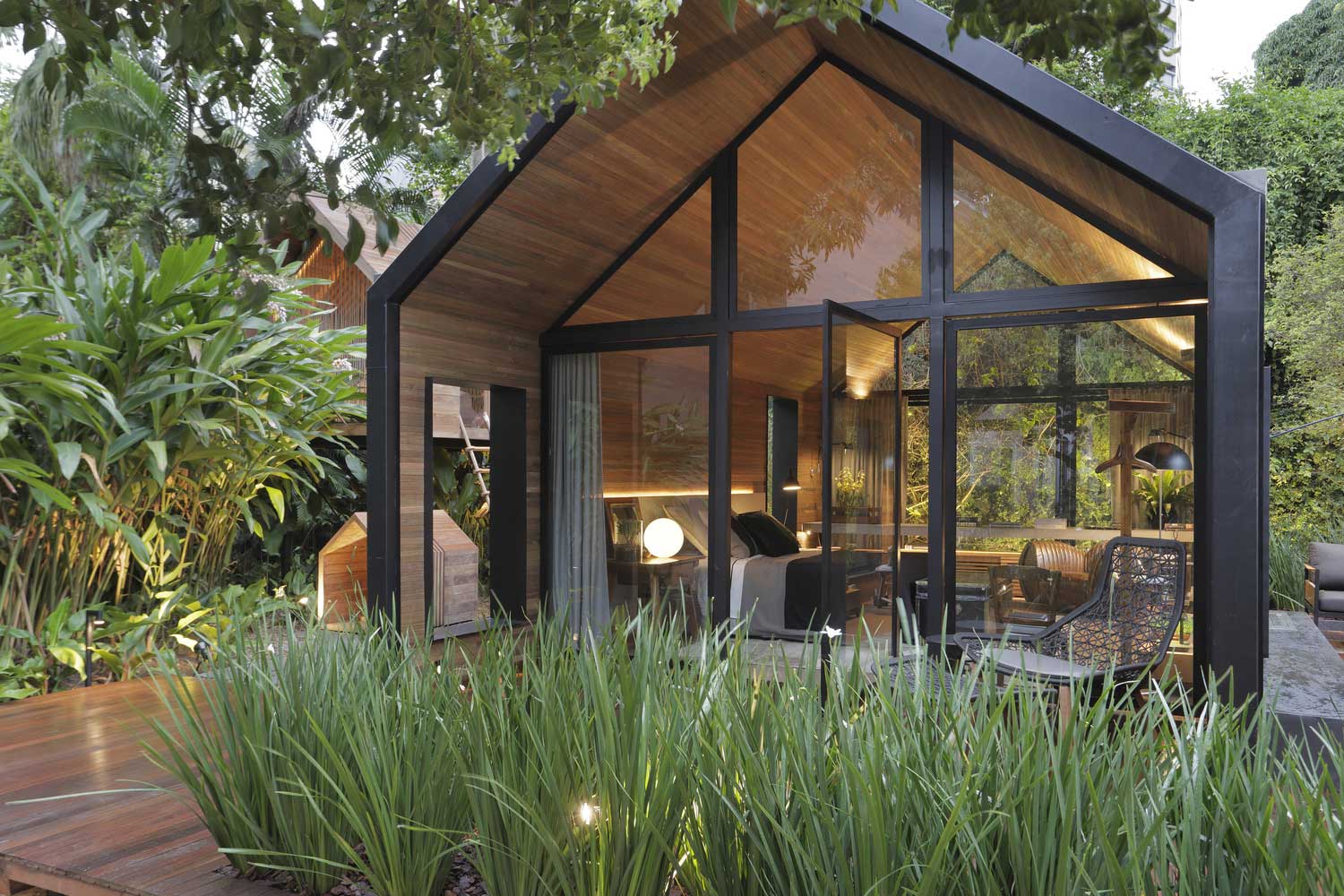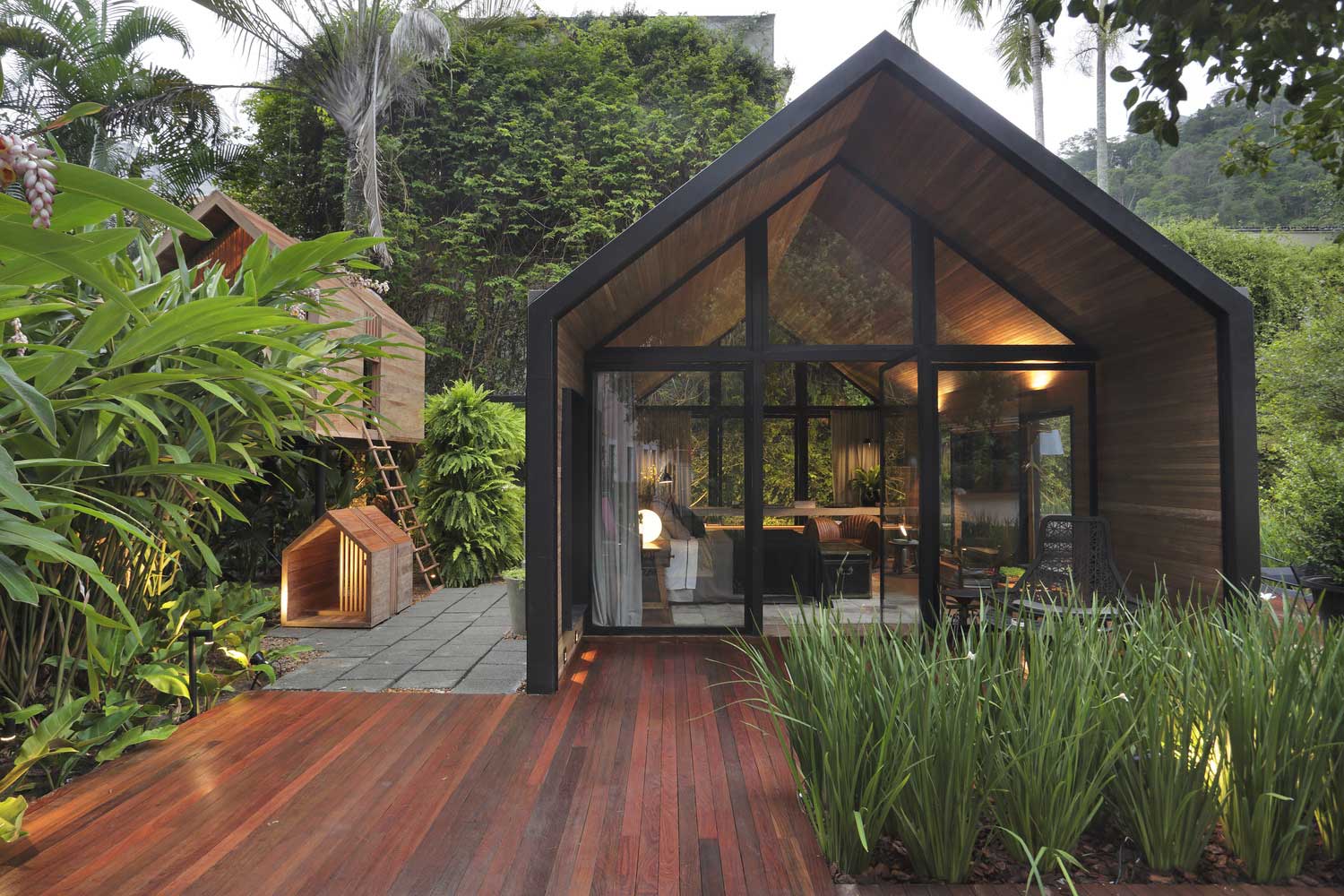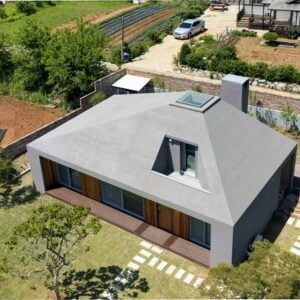Outwardly, the outline of the house from the architectural bureau Duda Porto Arquitetura resembles the simplest building, almost the same as the children used to draw in kindergarten. Gable roof, rectangular facade. The elementary design of a country house for a couple is reflected in the comfort and family atmosphere. But at the same time, innovative solutions are used here that integrate it with nature, ensuring minimal impact on the environment. And the ultra-fashionable design of the small house inside and out turns it into an ergonomic, functional, and stylish space.

Cute house design inside: introducing the interior to nature
The conceptual nature of the architecture of the object lies in the continuous glazing of two opposite facades of the building. Due to this, the design of the small house inside becomes part of the environment. The building is visible right through. It seems that tables, sofas, and areas for rest and work are arranged directly in the middle of nature, and are simply closed from above and from the sides to protect from wind, wild animals, and rain.

To maximize the harmony of the interior space and natural surroundings, the interior is made in a natural, neutral palette, combined with living vegetation. Wood and leather are used in decoration and furniture. You can make the space private by simply closing the curtains. They are also made from natural textiles.



Small bungalow house design inside: autonomy and optimization of living space
This is a small holiday home for a couple, so there was no problem here to ensure its autonomy and the operation of engineering systems from renewable sources – sunlight, and rainwater. The design of a small house inside looks light and spacious with minimal use of lighting – this is facilitated by a large glazing area.




The abundance of greenery outside and inside the house helps maintain a pleasant microclimate and protects from heat, which minimizes the need for climate technology. Optimizing a facility in the context of energy consumption makes it particularly energy efficient.

The construction technology itself involves the use of a metal frame, sheathed with wooden panels with thermal and soundproof layers. Panoramic windows are hidden under large canopies that protect the interior from direct sunlight. In addition, under the visors, it turned out to equip the local recreation areas.

The presented design of a small house inside and out, although it looks quite simple, it follows the trends and is balanced in the context of energy consumption, comfort, functionality. And it can be built in just a month or two.




| Architects | Duda Porto Arquitetura |













