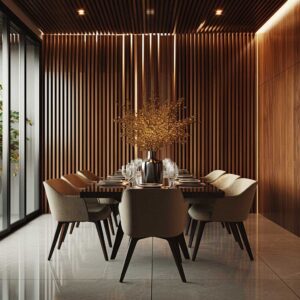The use of vertical slats in the design of the house is appropriate for any interior. Wooden planks are not only decorative but perform many functional tasks.

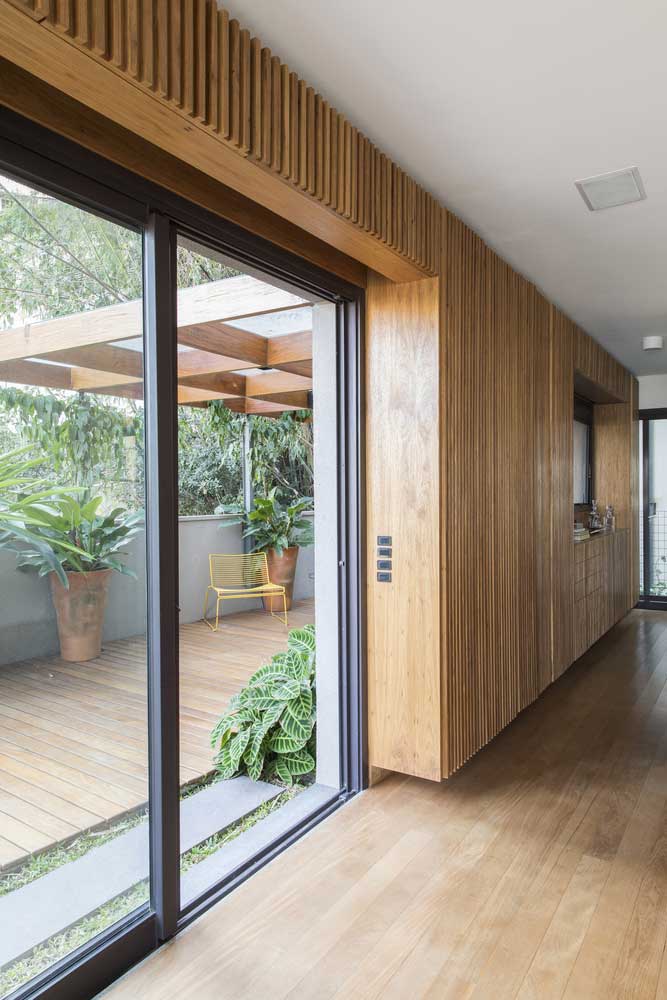

Wood slat accent wall 👉 Spatial relationship and the use of wood finishes in design solutions
The architectural concept when creating this house was to equip a close relationship between the environment and the interior. Along with the fact that each room has free access to the garden, the unity of the external environment and rooms is enhanced by the use of wood in the exterior of the house, interior solutions, and the design of the courtyard. The maximum use of open space gives the impression of expanding the garden to the interior of the apartment.

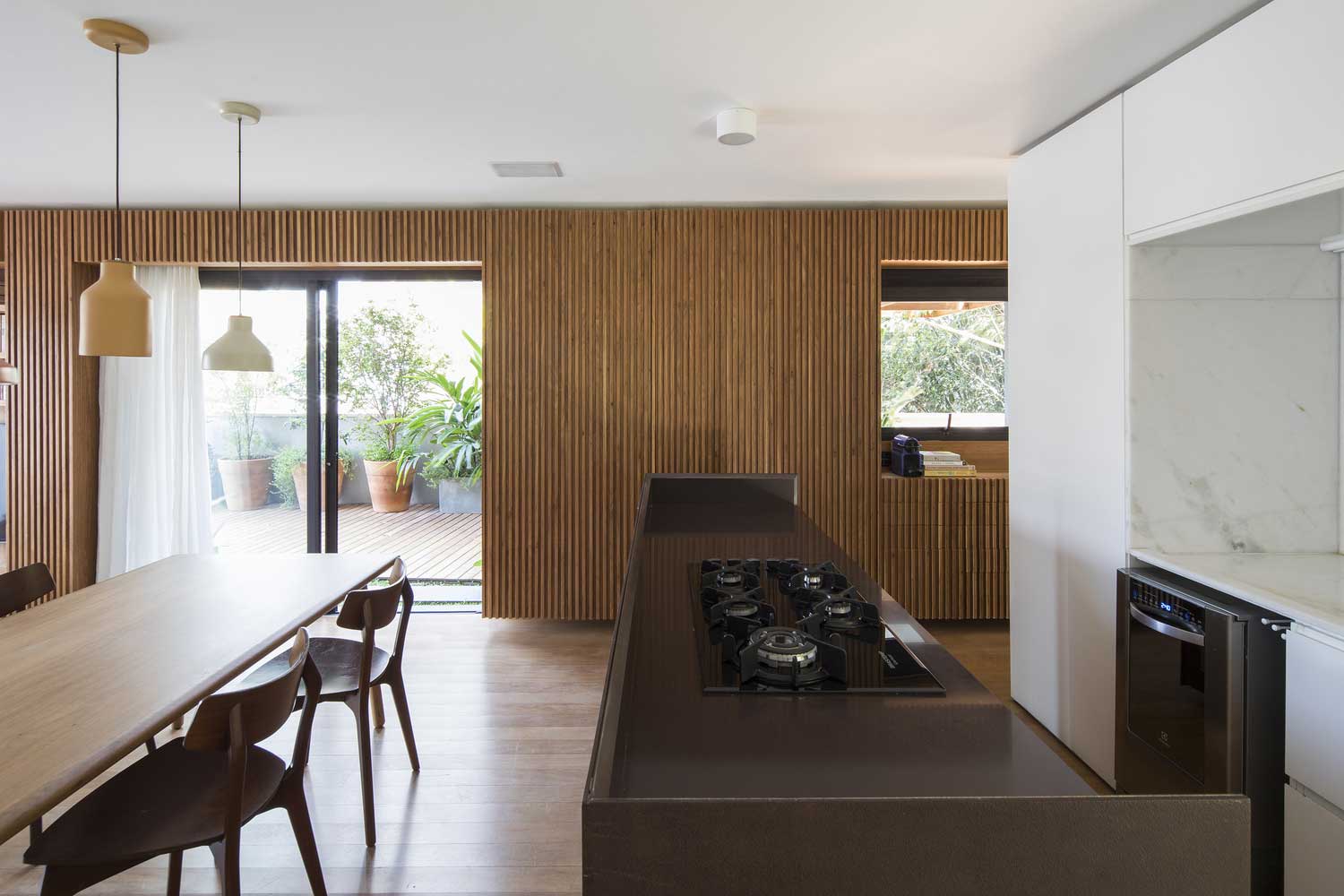

The natural warmth of a wooden pergola and recreation area, paved with wood, step over the threshold of the house and firmly settle in all rooms. Natural cleanliness and natural shades of wood give the atmosphere of the apartment calm and lightness.
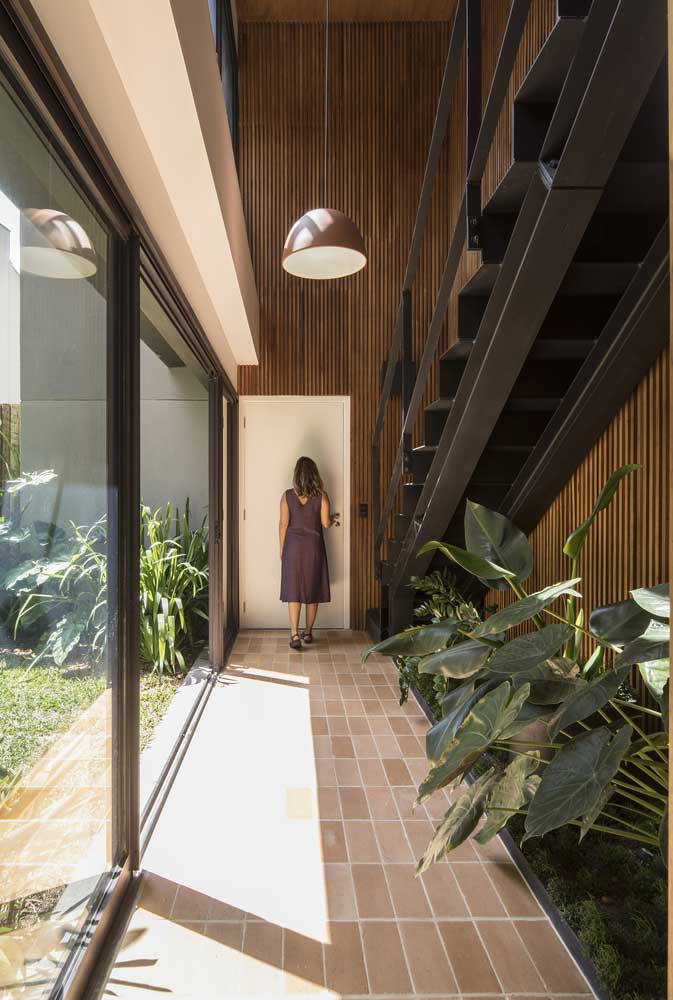
The garden under the stairs looks natural against the background of a wall decorated with wooden slats and echoes the green landscaping around the house. A wide sliding glass door that visually expands the boundaries of the house connects the two spaces. Gives the room elegant wall decoration with wooden planks located in the vertical direction.
Slat wall decorating ideas 👉 Advantages of using vertical battens in the design of the walls of the house
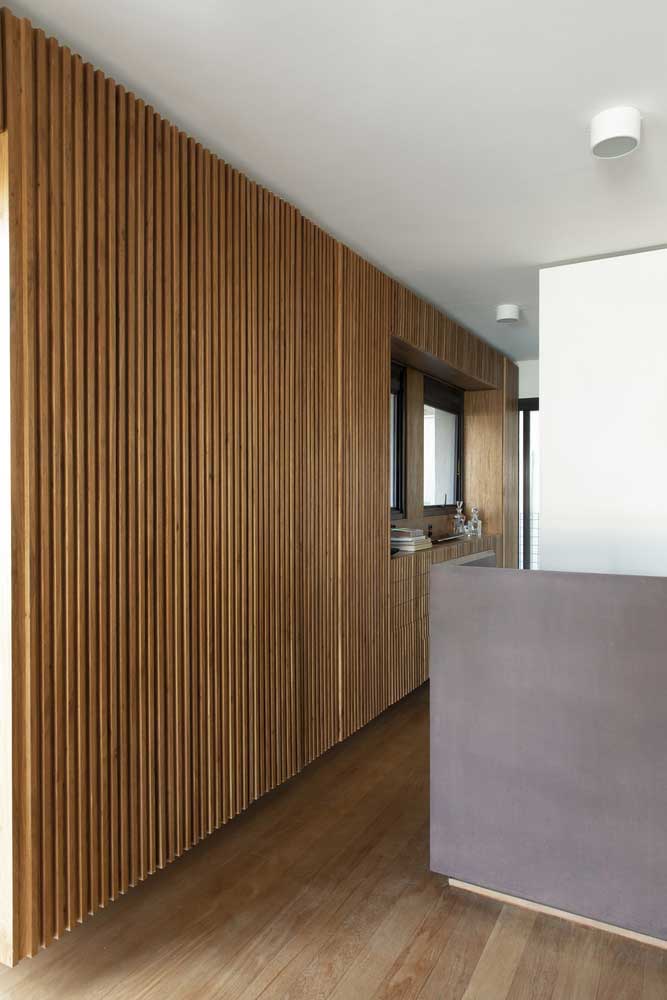
Interest in wood as a finishing material has not been declining for many decades due to its natural and aesthetic appearance. Upholstery with vertical slats of one wall of the house or staircase creates an invoice composition, against which the green corner in the room looks advantageous.

Wooden slats have high strength. Their popularity is explained by availability and low cost. In addition, their processing and installation do not require special training, and even a person without special training will be able to perform such work.

External walls made of wooden planks provide good soundproofing to the room, and on hot days they keep freshness and coolness in the house. Since a wooden crate or a metal frame is needed to fix the rails, these structures have been successfully used to equip niches and shelves. This gives the interior a special touch and originality.

Vertical slats in the design of the walls will last for many years and do not require special care. Wooden planks – a natural and environmentally friendly material that does not cause allergies, therefore, can be used in any room. In the bedrooms and children’s rooms, wooden planks not only decorate the interior but also provide a safe and warm aura in the rooms.

A variety of shades and textural features of wooden battens allow you to create color compositions by the design line. Against the background of the light palette of the ceiling and other walls, the wooden upholstery looks like a warm and natural panel.

Wood is a combustible material that is highly hygroscopic and susceptible to decay, mold and fungi. Therefore, when using vertical slats in the design of the house, it will be necessary to process wooden planks with special impregnating solutions, varnishes and paints.
| Architects | Flavia Torres Arquitetura Marina Portolano |
| Photo | Maíra Acayaba |
3+ Ways to Use Decorative Wooden Slats in the Interior
Wooden slats in the interior of a modern apartment are fashionable, practical, and safe solutions with an emphasis on simplicity and environmental friendliness. Architectural bureau Built architecture showed several ways of using pine lamellas in housing design at the same time on the example of a project in Barcelona (Spain).
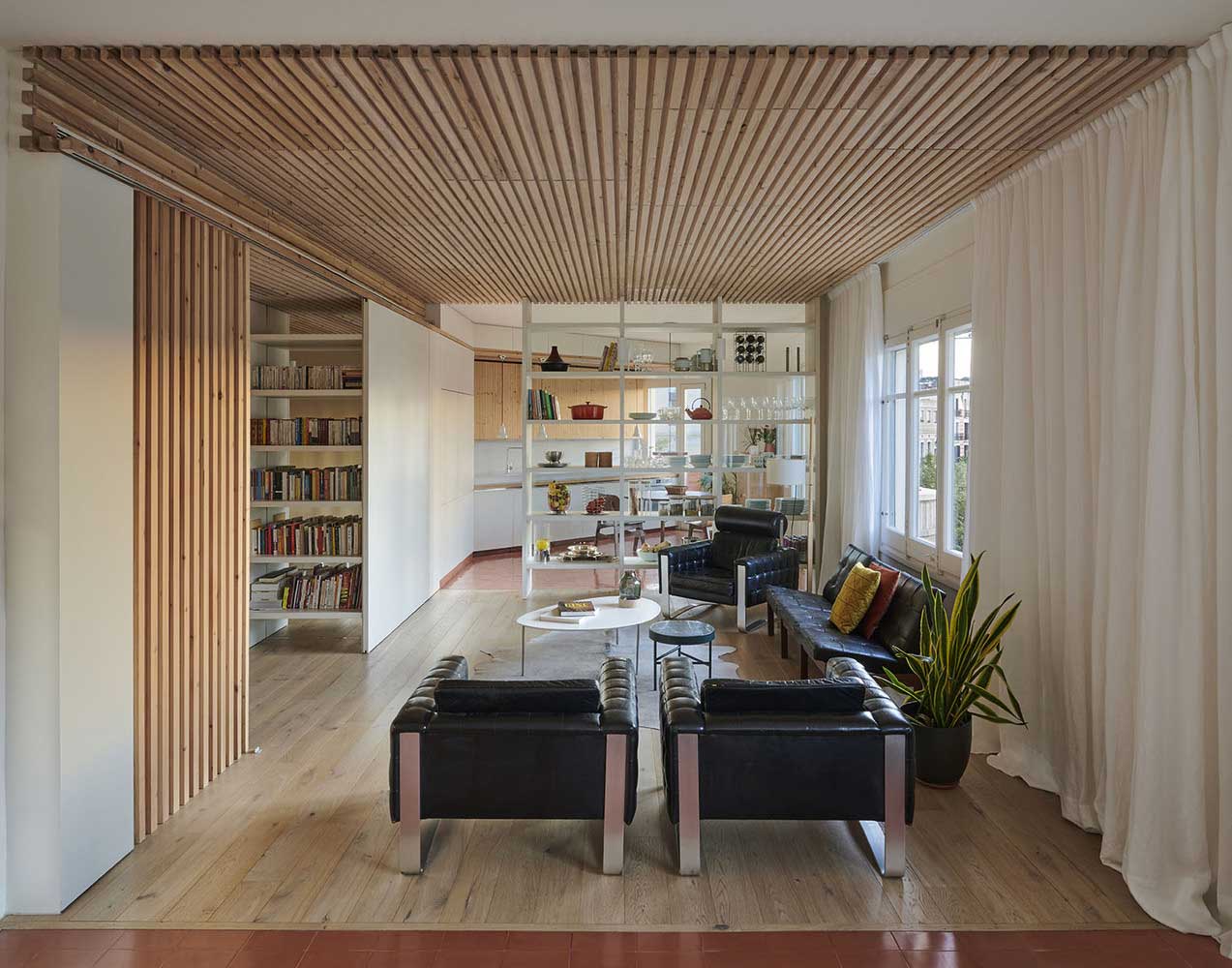
The designer experimented with wood products, using them as functional and decorative furnishings.




Interior wood slat wall 👉 Space zoning
With the help of a partition made of wooden slats in the interior of the living room, it turned out to be practical to separate the different functional areas of the room. Mainly, the structure performs an aesthetic function, visually delimiting the space and complementing the environmentally friendly environment.

The partition lamellas are installed at a distance from each other. Due to this, the designer has achieved a special effect from the design. Even though it divides space, light passes through it. The partition looks light and simple. The area behind the structure becomes more private, but at the same time, it remains part of the common room.
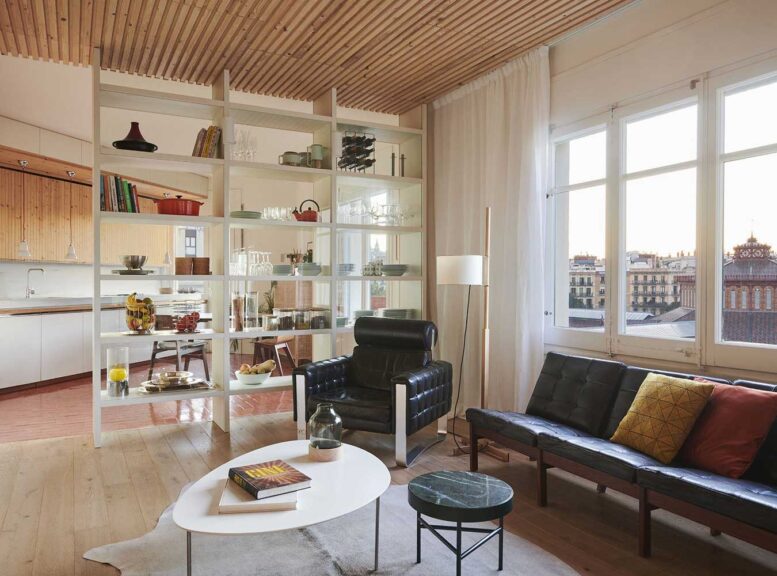
Wood slat interior wall 👉 Surface finishing
Pine wood slats are used on the ceiling and walls in the interior of the apartment. Light pine creates a special, cozy home atmosphere. The ribbed surface with lines along the entire length of the room helps to advantageously beat the space, and visually lengthen it.

This finish is in harmony with the wooden parquet floor, simple furniture, and shelving. She goes with trendy settings in light, neutral colors with an emphasis on straightforwardness. Wooden slats complement and enliven the minimalist, Scandinavian interior. In some places, the trim from the slats was used in a sufficient dose, only to emphasize the unity of style throughout the apartment. In other rooms, wood was used everywhere, achieving a special environmentally friendly environment.

Interior wood slats 👉 Furniture design
Pine slats are also used in furniture assembly. They are used to make practical, durable, eco-friendly structures that are in harmony with the original interior. Here we see wooden slats in the interior of the kitchen. They were used on the facade of the headset. Slats were also used to decorate a niche in the wall at the head of the bed in the bedroom, they were used to construct a small bench in the hallway.

Wooden slats in the interior are widely used as decorative elements. It is a comfortable, warm and effective finishing material for walls and ceilings. Lamellas can be used to create individual structures, partitions, or used in furniture assembly. The area of application in home decoration is almost limitless – if only there was enough imagination.
| Architects | Built architecture |
| Photo | Eugeni PONS |






