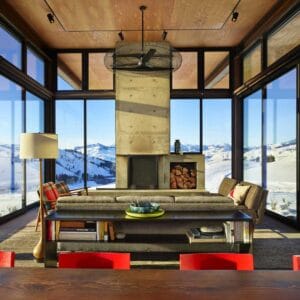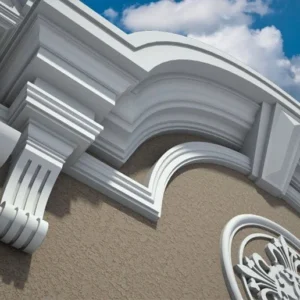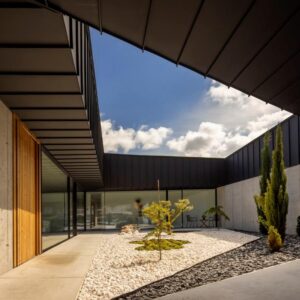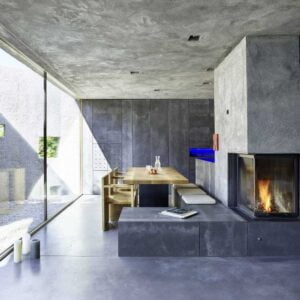Even a compact cottage can be realized in the most creative and unusual way. An example of this was the small concrete house design with an area of 99 sq. m. We are seeing a building of seemingly traditional form, but it was built far from the usual architectural standards.
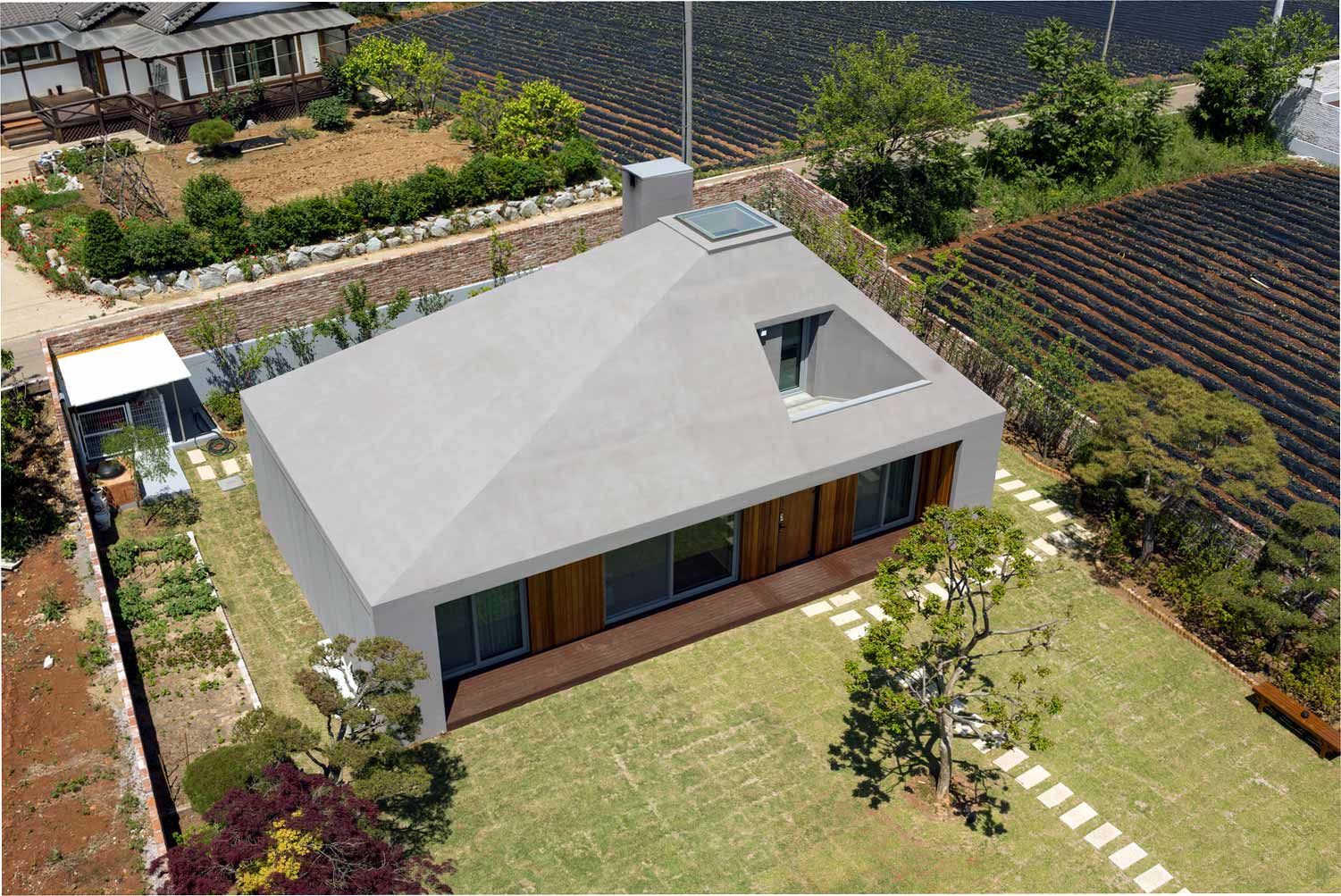
This is a compact family holiday home. Consider the main features of a concrete structure, and why the project does not fit into the framework of the usual understanding of private housing.

Unusual roof shape in the design of a small concrete house
Instead of the usual roof, inclined walls were built in the cottage, forming a skylight in the center for high-quality insolation of the living room. This room here is made with a second light and access to the second floor under the hatch itself. Part of the living room continues to the upper level. Here we observe a recreation area with access to a small view balcony.

It was this performance that predominantly influenced the design of this small concrete house. It looks like a bunker, but at the same time, the silhouette and features of ordinary suburban housing are clearly traced in it.

Thus, the house has no roof in the usual sense, and the second floor is not an attic, but a living space with inclined walls. Due to the interior in white color, the shade of sunlight penetrating through the hatch from above changes throughout the day. The room is flooded with bright daylight, then shrouded in the orange hue of the setting sun.
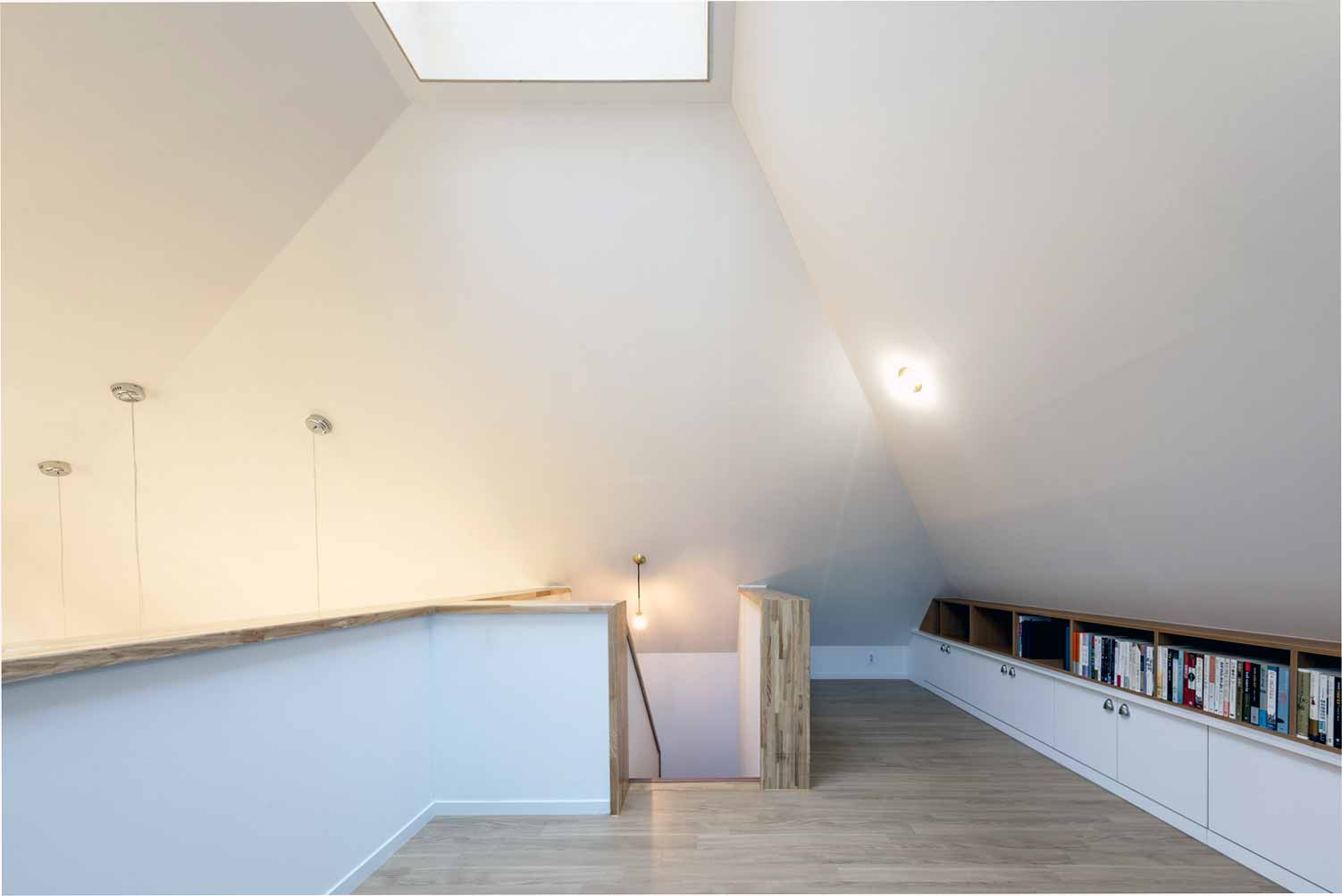
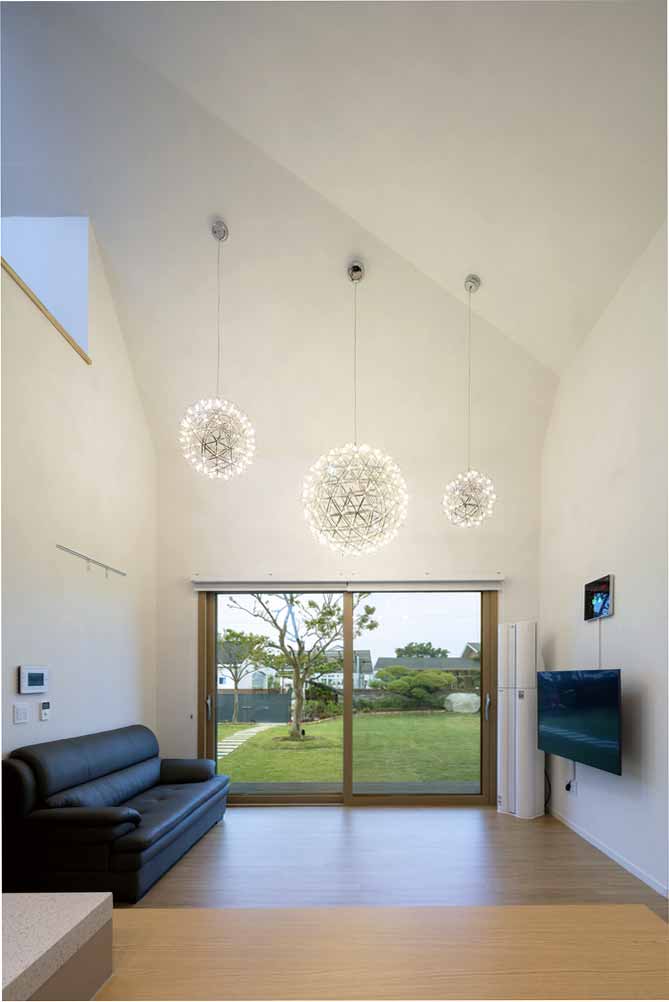
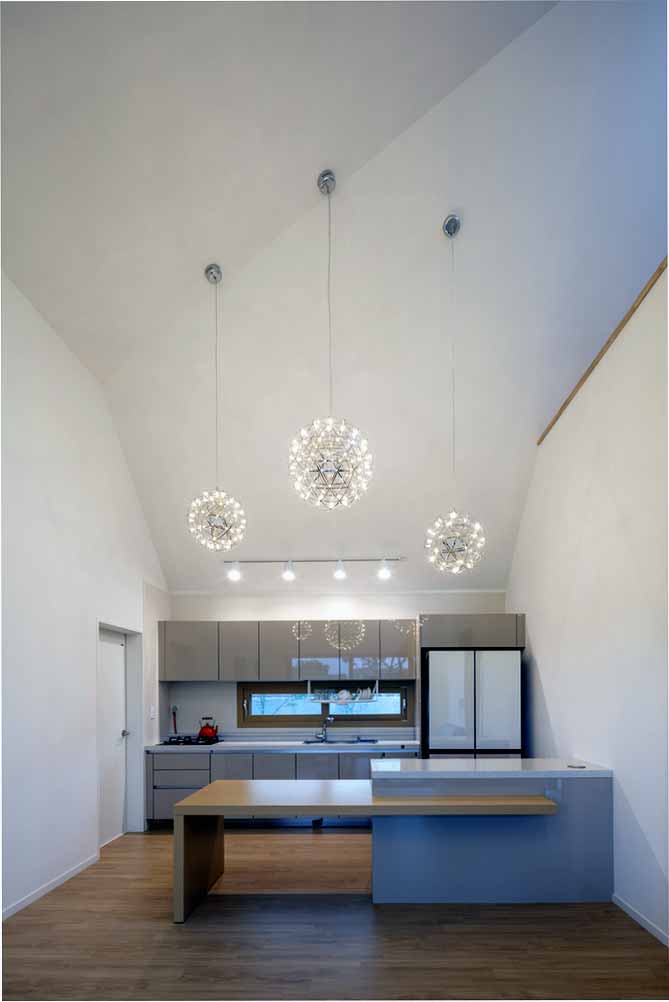

Wood in the design of a small concrete house
The architects combined the strength of concrete and the comfort, and softness of wood in the house. Due to this, the building received an atmosphere of home comfort, although it looks conceptually and creatively.

The first floor on the south side is completely reserved for living rooms. This is where the living room and bedrooms with panoramic windows open up. The living spaces are slightly recessed into the structure of the concrete building, which creates a canopy over the glazing, protecting it from the scorching sun. There is also a small terrace where you can relax, read the news, or have a cup of tea.

This small concrete house design demonstrates the unlimited possibilities of monolithic construction technology, even with a minimum of possibilities. The original space received not only an unusual configuration, but also a peculiar highlight in the form of a skylight in the center.
| Architects | AtelierJun |
| Images | Namgoong Sun |
Comfortable Design of a Small Concrete House on Earth
Once in the cozy countryside, you want to be as close as possible to the natural environment, and fresh, clean air. To achieve this goal, the architects from LEIVA Arquitectura presented the design of a small concrete house with a practically barrier-free environment between the living space and the plot.
Immediately after the threshold of the panoramic door, you step on the ground, finding yourself in a quiet area with meadows shimmering in the wind among the plantations. The open area, free from buildings, allows you to immerse yourself in an atmosphere of peace, enjoying the aromas of herbs, the rustle of leaves, and the singing of birds.
Rural housing trend in small concrete house design
Features of an agricultural building can be traced in the object. In shape and configuration, it resembles a small barn with wide doors and windows. A large glass area turns it into a comfortable family home. From the interior spaces, panoramic views open in several directions at once. Therefore, you can enjoy the atmosphere of privacy in the open area directly from the living or dining area in the kitchen.
A feature of social spaces in the design of a small concrete house was the integration with the site. It is from here that exits to the street are made through panoramic windows and close visual contact with the environment is maintained. The absence of barriers allows you to feel like living on earth, in the environment that is provided for a person by nature.
Due to this, a feeling of peace, peace, comfort, and coziness is especially pronounced. To connect housing with the outside world, natural materials were used in the interior, including a lot of wood. And the colors and shades of walls, structures, and furniture do not draw attention to themselves, leaving an emphasis on the landscape outside.
The rationality of the design of a small concrete house
This small house is built with new technologies in the context of energy efficiency. Demonstrated respect for the environment.
The social areas face an open, spacious meadow. At the same time, the bedrooms are oriented toward the forest, which creates a more private, romantic, and intimate atmosphere in them. Due to the location of the main windows on the south side, the housing is qualitatively filled with daylight. The spacious light interior looks light and open.
In the presence of large panoramic windows in private rooms, a massive cornice is provided here, protecting the spaces from direct sunlight in the middle of the day. Due to this, the microclimate in housing remains comfortable even without the use of climate technology.
As befits rural housing, a plot for planting homemade vegetables have been cultivated near the house. There is a garden, places for outdoor recreation, and a barbecue. The design of a small concrete house is thought out according to all the canons of rural real estate, where a person can get everything necessary for life on the spot.
| Architects | LEIVA arquitetura |
| Images | Gabriel Konrath |
Small Concrete Aquarium House Design In The City Center
At first glance, a nondescript gray volume in the city center is a comfortable home with an unusual configuration of spaces. Externally, the building is almost completely closed from access. But inside, residents get fairly free, open housing. The design of a small concrete house even includes a terrace, separated from the living space by a panoramic window. But from the outside, it remains inaccessible.
The house has a high level of privacy, which has become its main advantage in an urban setting. At the same time, residents receive a sufficiently high-quality contact with fresh air and sunlight.
The Aquarium Principle In The Small Concrete House Design
The architects called this small townhouse an aquarium. And the point here is not just to install transparent glass walls, but to create a completely local environment inside for all the basic human needs – rest, work, cooking, receiving guests, and life.
In the small concrete house design, as in an aquarium, the multi-level habitat does not extend beyond the walls of the volume. If now private houses are mainly built in such a way as to integrate them as much as possible with the environment, then in this case, on the contrary, locality and closeness win.
This is due to the fact that a small area has been allocated for the house, on which there is simply no room for a yard. The second reason for this approach to construction was the noisy urban environment, from which you want to protect yourself.
As a result, the architects created an aquarium house with concrete walls. Rationally designed spaces, residential, and functional areas inside are located on several levels. The terrace behind the concrete railing on the top floor is a localized outdoor seating area. Due to the installation of panoramic glazing here, the premises receive a lot of daylight. Although the internal volumes are practically shrouded in concrete walls, they remain light and comfortable for perception. The situation does not press, and does not load.
Unique Dynamics of Spaces in the Small Concrete House Design
The building has a vertical layout. Premises and functional zones, like caves in the underwater world, are connected by channels and passages. In this case, the space receives the maximum light at the top. This creates the effect of being underwater. The higher you climb, the brighter and richer the insolation becomes.
The rooms are not separated by traditional walls and partitions. The layout is open and free. At the same time, each of the floors is designed for certain tasks, including rest, cooking, and work.
The interesting small concrete house design on the principle of an aquarium is the most localized, but at the same time light, open to fresh air and sunlight. The dynamic space is adapted for full-fledged living and even has a minimal outdoor seating area. But it, like the rest of the square, remains inaccessible from the outside.
| Architects | NAO IWANARI Architecture |
| Images | Satoshi Shigeta |



