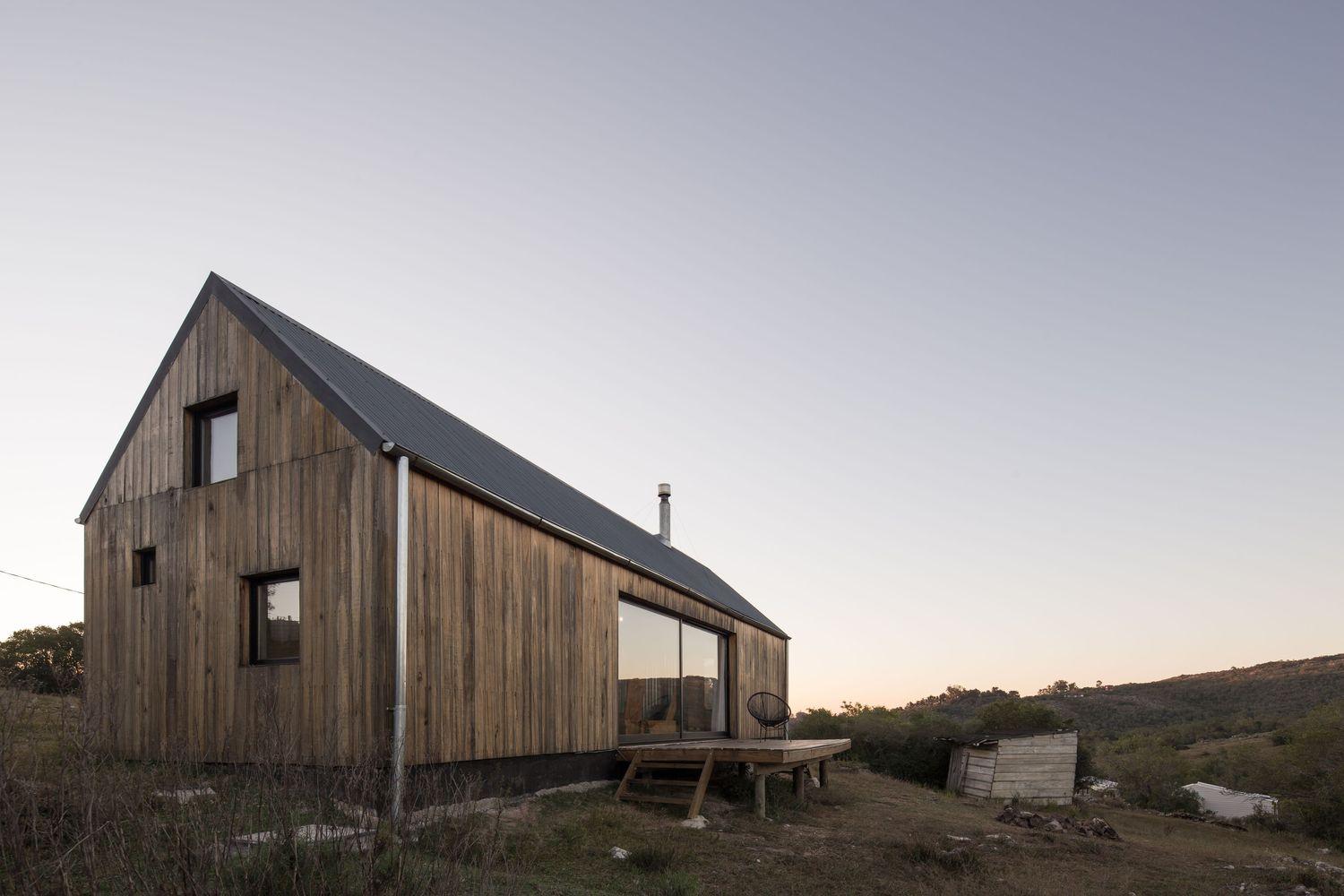Surrounded by meadows, agricultural buildings, and lands, there is a small house for living and recreation. The object was supposed to complement the existing experience in this area. Therefore, the architects chose the design of a beautiful tiny house in a rustic style, which they diluted and modernized with new, trendy solutions, including panoramic windows with access to the terrace.
A simple, eco-friendly design harmoniously integrates into the landscape and becomes the site’s center without violating the local balance of human relations with nature. Under the house, they didn’t even level the site, but adapted the architecture, taking into account the relief. All these decisions helped to preserve the color and atmosphere of untouched nature that exists here.
Barn Technology In The Design Of A Rustic Modern Tiny House
A feature of the project was the use of structures typical for a Barnhouse, which adds a unique atmosphere and color to the rural house. The inner space is shaped to match the outer shell of the gable-roofed house. This made it possible to achieve a visual expansion of the premises.
Another important architectural feature in the design of a beautiful rustic tiny house was the use of panoramic windows in the center of the facade. In this part of the building, there is a spacious social zone. It has access to the terrace. A large panoramic window, which also replaces the door, makes the hut look like a classic Barnhouse.
The expressive form of the building with a gable roof corresponds to the best traditional solutions and ideas of agricultural architecture. At the same time, the facade is lined with natural wood, which adds color, environmental friendliness, and comfort to the object. Inside the structure, surfaces, and furniture is also mostly made of natural wood. This is a classic approach to the design of rural housing.
Modern Rustic Tiny House Design
The configuration and design of the house correspond to classic, traditional solutions. The designs are symmetrical. The layout implies the arrangement of functional, living rooms and zones on two sides of the central social space.
Being far from engineering systems, the house receives some of the necessary resources autonomously. For example, the roof of the building is designed to collect rainwater for the needs of the family. Therefore, the gable design is provided not only from a design point of view but also from a functional point of view.
The spectacular design of a beautiful rustic tiny house, with its compactness, corresponds to the trendy design solutions for rural housing. The architects managed to achieve a rural atmosphere, comfort, and color of the barnhouse, but at the same time, the housing resembles a modest hut with views of agricultural land, untouched nature, in contact with this landscape. Rainwater for the needs of the family. Therefore, the gable design is provided not only from a design point of view, but also from a functional point of view.
| Architects | TATŪ Arquitectura |
| Images | Marcos Guiponi |













