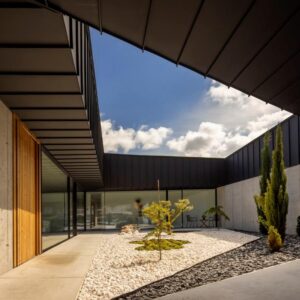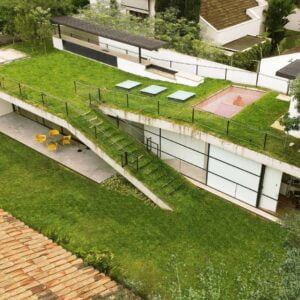Arba Architectural Bureau showed how to make a traditional roof modern and stylish and effective. The roof design of a one-story house is a modernized version of the gable structure. Architects have provided curved shapes that provide the roof with an exclusive appearance and functionality.

Let’s consider what features the small country house in France received due to the exclusive roof design.
traditional gable roof in a modern interpretation
Basically, the building is distinguished by traditional features and fits into the familiar countryside. But at the same time, due to the modernization of structures, it has become unlike other houses and stands out effectively against their background.

Due to the curved design of the roof of a one-story house, the facade received some similarities with the eye. The central element – the “pupil” in it, is the front door with glazing on the sides. It is from here that a panoramic perspective opens onto the adjacent territories.

The door under the central raised part of the roof serves not only as an entrance opening, but also one of the key design elements. Due to the glass structure, it also provides natural insolation of the space. It is through this design that the main daylight enters the social part of the country house.
curved roof design of a one-story house as a stylization for a dilapidated building
Architects needed to fit a modern country house into a traditional countryside. Modern laconic straight-line forms would not be helpful here. This harmoniously fits into a cozy old house with a European design, the bulk of which would be occupied by a massive roof. This is exactly the trend that the socialists of the Arba bureau adhered to.

The roof design of a one-story house, although it provides for covering with modern roofing material, repeats the old design in a form that has already subsided over time.

The house itself is also designed in the style of housing of past centuries. It does not have extensive panoramas and high facade designs. Most of the walls are hidden under the roof in height.
the functional purpose of the special design of the roof of a one-story house
In the presented house project, the roof acts as a massive protective structure of the building in the open. She closes the house from the scorching sun, winds, showers.

A high curved rafter system made it possible to interestingly beat the space inside the building. In the attic, it turned out to equip full-fledged living rooms. The location directly under the roof provided cosiness and home comfort of the space. The priority was to create an atmosphere, not to achieve spaciousness.

Thus, the modernized design of the roof of a one-story house at the same time made it original and harmoniously integrated into the surrounding countryside.
| Architects | arba |
| Photo | Pierre Gourvennec |













