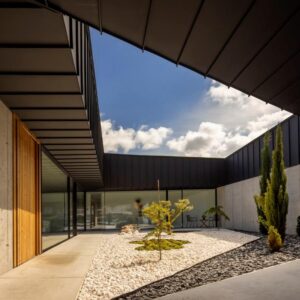The projects of one-story frame houses with a photo report are presented to your attention. We have collected your answers to all the most popular questions on the construction, decoration, and arrangement of a one-story house. Modern house combines functionality, style and gives comfort to the owner, so its construction requires considerable effort. The most common practice among European residents is a one-story frame house. A large amount of space prevails here, a combination of Scandinavian and ultramodern design, as well as the use of environmentally friendly materials.
FRAME-SHIELD HOUSE AND ITS KEY FEATURES

Ideal example of combining the traditions of Western Europe and Scandinavia is a frame-panel house. It is based on high functionality, namely:
- Using high-quality, durable, but lightweight materials to lighten the weight of the structure, including the volume of the foundation.
- High thermal insulation to save indoor heat.
- Projects of one-story frame houses of this level do not require waiting for shrinkage of the object, so their construction can be carried out at any time of the year.

For your convenience, in the article, we have collected photos of frame houses in various execution styles. Depending on the owner’s requests and the area, the object can be attached to the elements of landscape design: a lake, tree planting, and lawn. Mandatory and logical will be the placement of a garage, as well as a Finnish sauna – this trend is common in Western Europe and Scandinavia, but is also popular among our compatriots who value personal comfort.
FRAME ONE-STOREY HOUSES: BASIC ADVANTAGES

Frame one-story houses have gained wide popularity due to:
- Low financial investment. For strength, the frame walls are sheathed with an additional moisture-resistant and heat-insulating layer and are covered with plain plaster or stone.
- Efficiency in the construction of the foundation, thanks to the use of pillars or pile foundation. A finished project can be completed within a few months.
- Lack of stairs and absolute safety for children.
- A large amount of space and light.
- A laconic ultramodern design that can be complemented by all kinds of decor from the inside.
WALL OF THE FRAME HOUSE: WHAT IT IS IMPORTANT TO LEARN DURING THE CONSTRUCTION
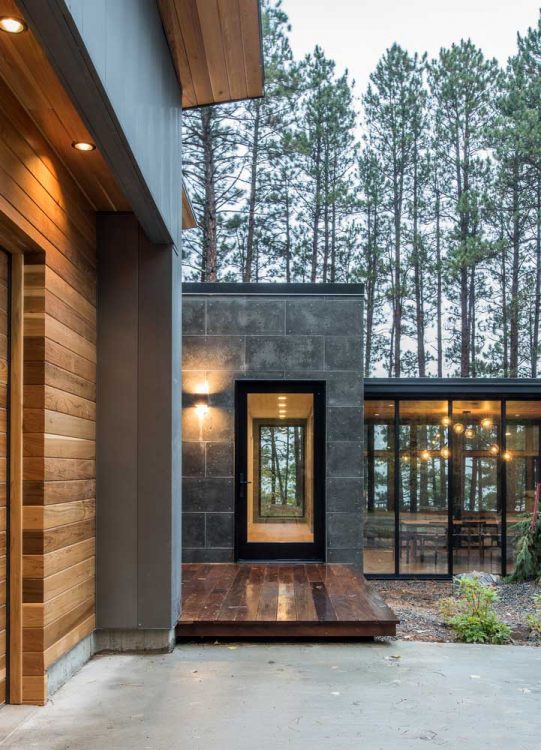
For the wall of the frame house to be strong and not subject to destruction from moisture, it should consist of the following elements:
- Skeleton. As a basis, thick wooden beams are used, which form a supporting structure.
- The inner lining. The filling is a multilayer chipboard, which is screwed to the frame or glued using a special composition.
- Vapor barrier. It is a kind of filter on the way of street air, precipitation to the inner lining. This layer is necessary to prevent the wood plate from getting wet and drying out.
- Insulation. To preserve heat, mineral wool or polyurethane foam sealant is used.
- A protective layer against the wind. An additional layer to prevent moisture and temperature effects, as well as the removal of excess moisture to the outside.
- Cladding: decorative plaster or natural stone.
FEATURES OF PLANNING OF FRAME HOUSES

For the planning of frame houses, it is customary to use furniture in the Scandinavian style. Lighting is represented by modern floor lamps and unusual chandeliers with transparent shades. The ceiling is predominantly sheathed with wooden sandwich panels, and the walls and floor are decorated in white, gray, pastel colors. There should be enough space between the furniture to create visual space. In the interior of the frame house there is no abundance of decorative elements in the form of paintings, figurines, carpets.
MODERN PROJECTS OF FRAME HOUSES

The one-story house requires a well-thought-out arrangement of all the rooms among themselves. Modern designs of frame houses are designed to reduce the number of walls and make space more open. For example, the kitchen area skillfully combines with the dining area. As a division into conditional areas there is an island table, which can be used as a bar counter and a cutting table. The cooking and dining area also connects to the living room. For visible zoning, the flooring has a different shade.
ONE-STOREY FRAME HOUSES – LOOKING FORWARD

Projects of one-story frame houses are created not only for the urban zone but also for suburban facilities, which are commonly called summer cottages. One-story frame summer houses harmoniously fit into the environment of natural landscapes away from the bustle of the city. Panoramic windows, interior decoration in the most natural shades, and space – these features will delight every lover of the modern interior style. The main attribute is a fireplace in the center of the room with a soft trunk and loft chairs.
ONE-STOREY FRAME HOUSING AND ITS PROJECT FROM INSIDE
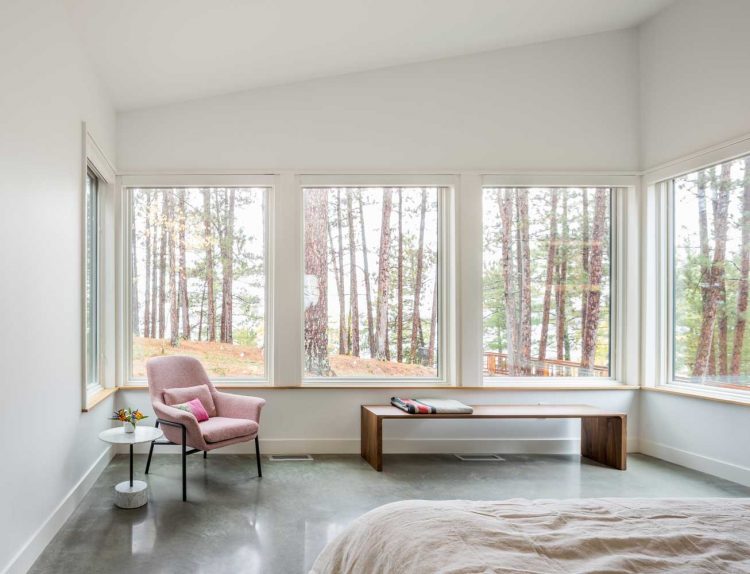
One-story frame house, the project of which is presented as an example in the photo, is characterized by an abundance of glazing over the entire area of the wall and simplified style solutions. The furniture is designed to compensate for the brutality of the interior, so the presence of soft chairs, rugs on the bed, as well as details in the form of a small vase with flowers, are important in the room. As for the tables, they are made in balance with the lines of the windows. To visually free the space, the walls are painted in light shades, and the floor is several shades darker.
ONE-STOREY FRAME HOUSING IN A BAR STYLE – A NEW TENDENCY

The one-story frame house in the barn style differs from standard projects in the following elements:
- A large area of the side wall. Only the lower part lends itself to glazing to create the monumentality of the building.
- Projects of single-storey frame houses with a barn roof show a record in the height of ceilings. The standard facility has a height of about 7 meters. The corner roof creates an elevated effect, which makes the house look like a mountain top.
- The facade uses thin wooden panels of various colors. From a distance, it seems that the wall of the house is the densely spaced crowns of trees in the forest.
FRAME CONCRETE AND WOOD ONE-STOREY HOUSE

Frame one-story house, in the execution of which concrete and wood were used, looks very monumental and stylish. As a roof, it is customary to use smooth metal sheets in the color of concrete. Such houses are called “hangars” due to the presence of an angular long roof. To create visual balance, there is a terrace with a cladding of wooden panels in warm colors. The pearl of the courtyard will be the pool, which is limited to wooden floors from the common area.
YARD PROJECT OF ONE-STOREY FRAME HOUSING

The outer territory, like a breath of fresh air, gives a sense of space and reunion with nature. The project of a one-story frame courtyard is a link to the interior decoration of the house. Outside the panoramic glazing, it is customary to install a wooden floor of an identical shade, as well as inside the building. This approach visually creates a continuation of the interior and a sense of infinity with the territory of the site. The monumental pillar supports the base of the protruding roof. Built-in spotlights are installed as an accent.
ONE-STOREY FRAMED HOUSES FOR RESIDENTIAL ACCOMMODATION

For many, the question remains – are single-story frame houses suitable for permanent residence? Undoubtedly! Compliance with the entire technology of walling, taking into account insulation, sound insulation, tightness of panoramic glazing, provide comfort, regardless of weather conditions. Scandinavian-style houses have a large space, which requires independent heating, a fireplace or underfloor heating. The owner can provide for the installation of the heating circuit in the form of modern floor convectors.
PROJECTS OF FRAME HOUSES WITH ATTIC
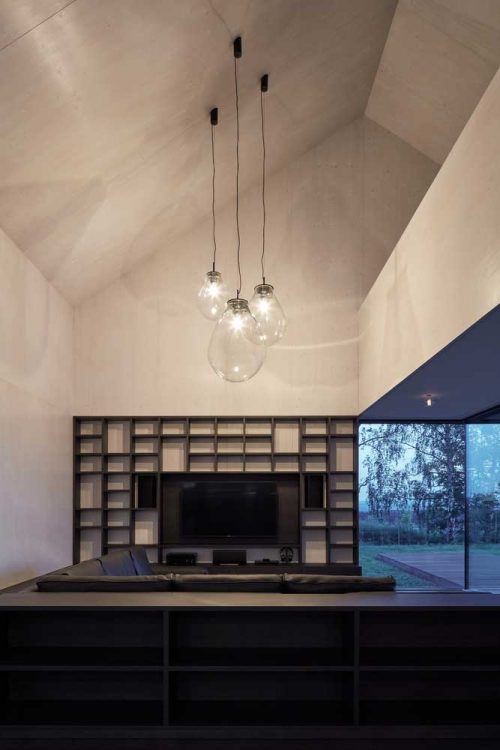
Projects of frame houses with an attic have gained popularity in Canada, so they are usually called “Canadian”. Due to the sufficient height of the ceilings and the angular shape of the roof, it is possible to distinguish the upper tier under the living area or the attic. The one-story building, which consists of several tiers, is customary to equip a staircase to the second level. It can be mounted as well as folding to save space. The attic must go outside in the form of an open or glazed balcony. Here you can equip a bedroom for children, and guests, as well as a place for an office, a recreation area, a library, as well as a mini-fitness room or store necessary things.
FRAME-PANEL HOUSES – SAVING YOUR TIME AND FINANCE

Frame-panel houses are classified as prefabricated, due to the use of a minimum amount of materials and ease of installation. The walls are based on a frame, an intermediate layer for noise, sound, wind, and moisture insulation, after which a panel of concrete, chip material, or gypsum is installed. The finishing touch is the decorative finish. The use of sandwich panels is relevant for insulation and wall insulation. Projects of one-story frame houses using panels in construction are very popular, due to the ratio “price = quality”. The light weight of the walls and their multilayer allows you to achieve high functionality at home.
FRAME HOUSES – AMENITIES AWAY FROM THE CITY

Country house, in the view of our city, is deprived of comfort and, especially, style. Frame summer houses destroy stereotypes and have several advantages:
- Short construction time and moderate cash investment. This criterion is important for many people who want to have a country house, but do not want to invest big money or wait a long time.
- Profitability and environmental friendliness. The use of environmentally friendly materials allows for better thermal insulation. All year the owner will be satisfied with comfort in a cozy atmosphere.
- Enough space. With the correct layout, it is possible to place a kitchen, a bathroom, a living room, a bedroom, as well as a place to store household utensils.
In this article, you familiarized yourself with current trends in the construction of eco-houses. Projects of one-story frame houses are aimed at creating comfortable living conditions with a maximum space, a moderate number of elements. Minimum financial investments and short terms of construction are the main advantages that make such a house popular in Europe and beyond.
HOW TO MAKE INEXPENSIVE ONE-STOREY PREFABRICATED FRAME HOUSES IN THE STYLE OF ELITE VILLAS / PROJECT FROM BRAZIL
Frame houses are one of the most prefabricated, simple, and affordable. With proper design, this inexpensive type of construction can become the basis of a prestigious suburban villa. Spacious single-story frame houses from the architectural bureau Bernardes Arquitetura, surrounded by Brazilian hills, have become an example of how elementary technology served to build luxury real estate. Three buildings and a swimming pool were built on the site – all of these form a single ensemble for living and relaxing outside the city.

Consider the tricks due to which the project of a one-story frame house with a terrace destroyed the stereotypes that this is an economy segment housing – it can compete with business class cottages.

modern design, maximum openness and lightness
Architects did not use traditional windows with window sills here. Instead, each frame building has one or two fully glazed walls. It offers spectacular views of the surrounding area. The roof of a single-story frame house is made flat, saving it from massiveness and windage.

The lightness effect is enhanced by through glazing. According to the project, a one-story frame house can be seen through, which it looks especially light, light, and spacious.
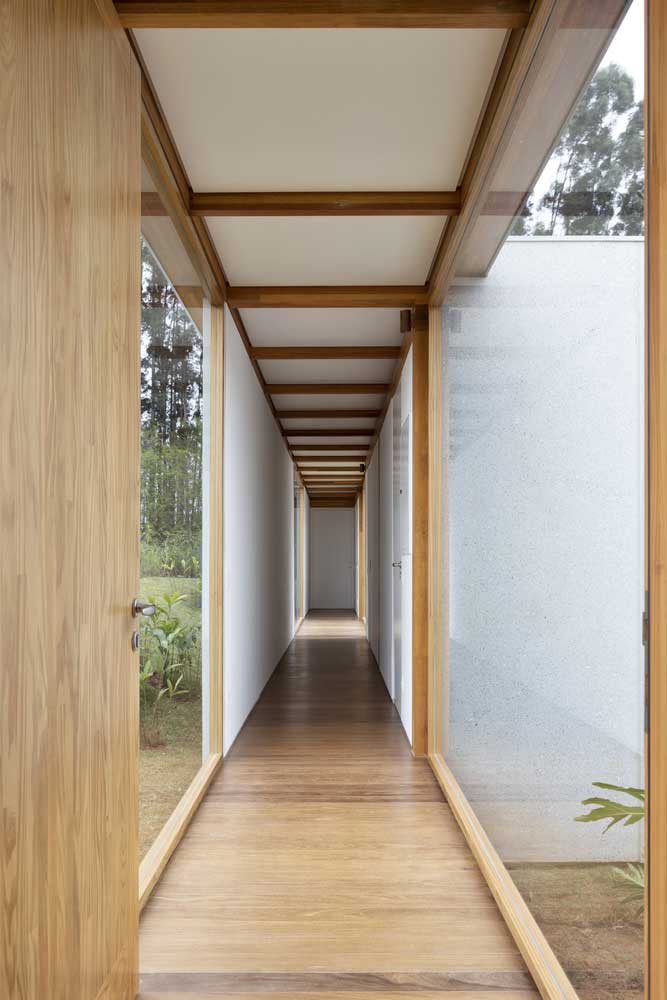


individual buildings as a way to increase privacy
Frame housing is not the best quality in the context of operational features – sound insulation here requires the best. To localize private premises from public space, they were built separately a few meters from each other.

The bedrooms have their small terraces in front of the opening panoramic windows. Due to this, residents can enjoy outdoor recreation near their rooms.

emphasis on the naturalness and simplicity of the project of a frame one-story house
The architecture of modern expensive housing is based on the elementary, concise, and straightforward forms. The simpler the design, the more spectacular the object looks. The presented houses are made in the form of rectangular buildings without decor and intricate shapes – even structures, with a flat roof. The basis here was naturalness and primitiveness – the trends of elite housing construction.

Architects managed to achieve integration with nature. To harmoniously fit the one-story frame houses into the local landscape, they were made in natural colors from natural materials.
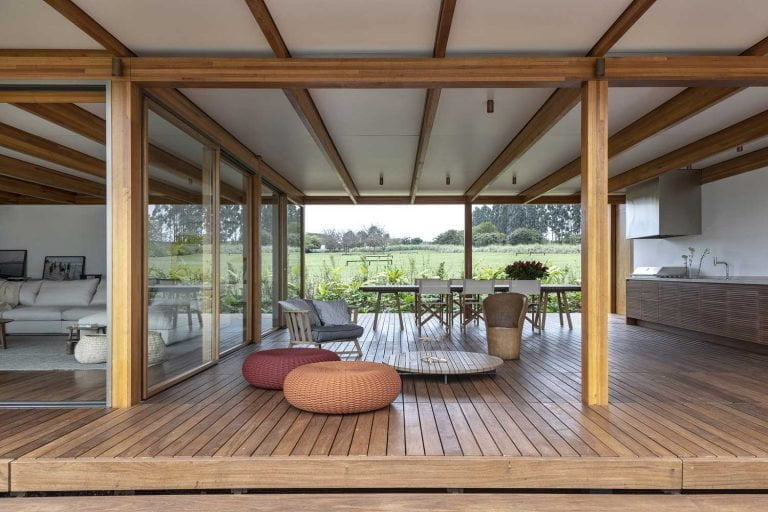
special attention to recreation areas
Elite suburban housing is a priori not only a comfortable spacious living space, but also a spectacular, functional house adjoining area with a pool, terraces. Near one-story frame houses, without problems, it turned out to realize a large, covered terrace with a kitchen area. Construction costs are minimal through the use of the same economical construction technology.

Nearby there is a swimming pool, and next to it is another already open terrace. Between the recreation areas made a smooth transition, and then comes the public space – the living room. The covered recreation area is made on a hill, thereby it is visually separated from the local area. And during showers, it is clean and dry.

So, one-story frame houses from the architectural bureau Bernardes Arquitetura have become a reflection of the fact that a modern, fashionable and expensive cottage does not necessarily require large investments. With a competent approach, it can be built using even the simplest and most affordable construction technology. And thanks to some “bonuses”, such as the low weight of the frame building, ease of assembly, the owners saved a lot on the foundation and services of the construction team.
| Architects | Bernardes Arquitetura |
| Photo | Ruy Teixeira |


