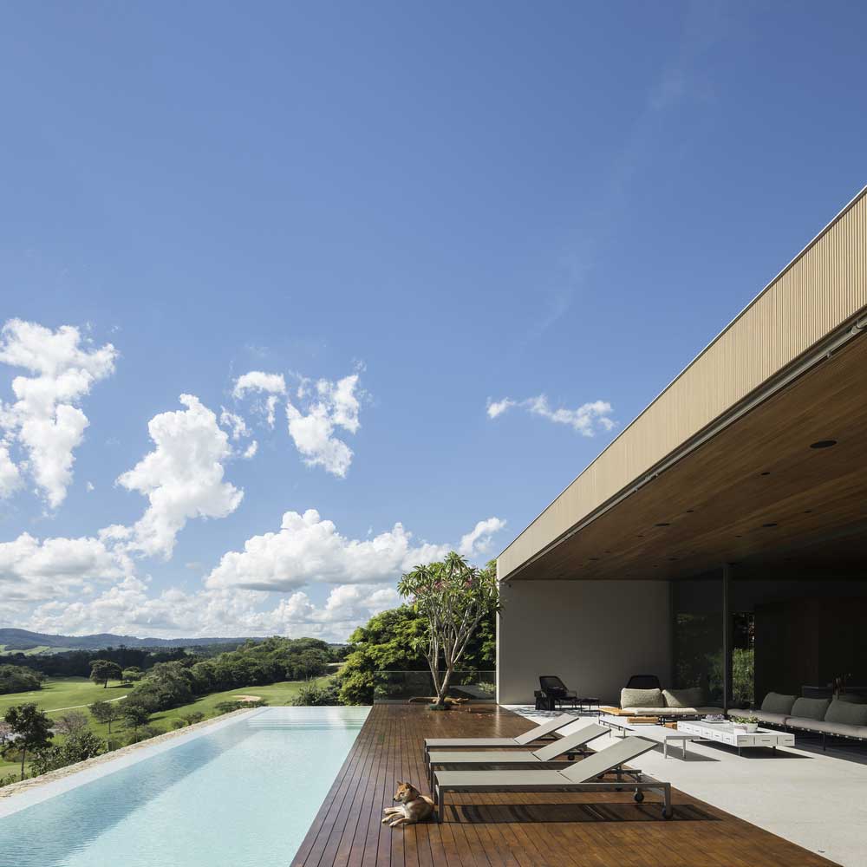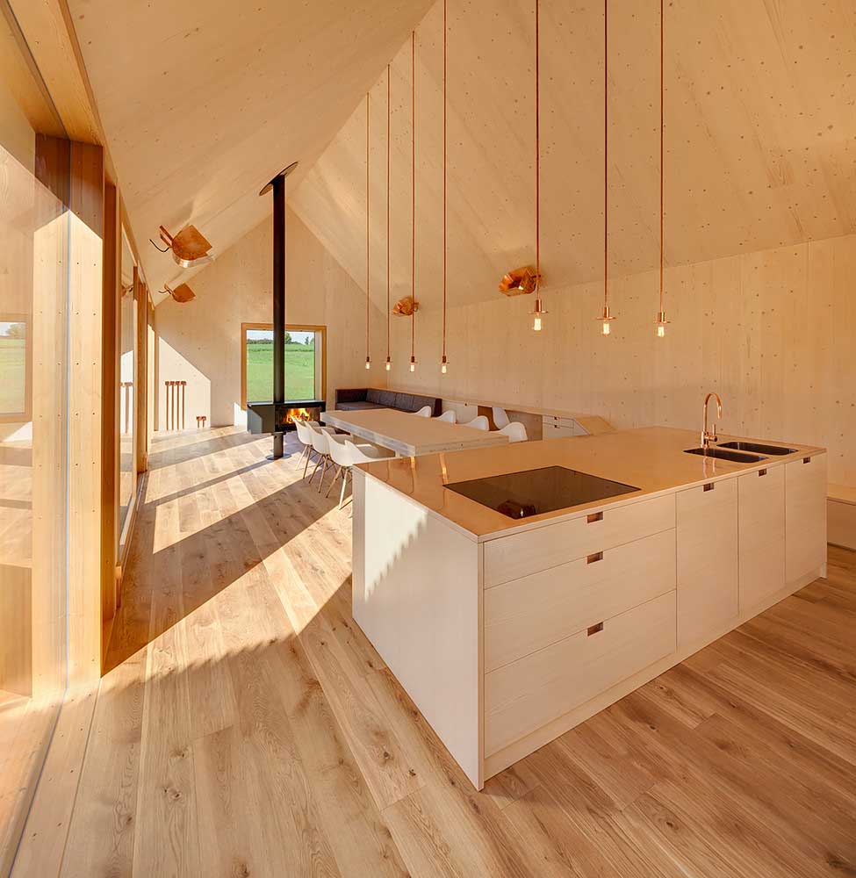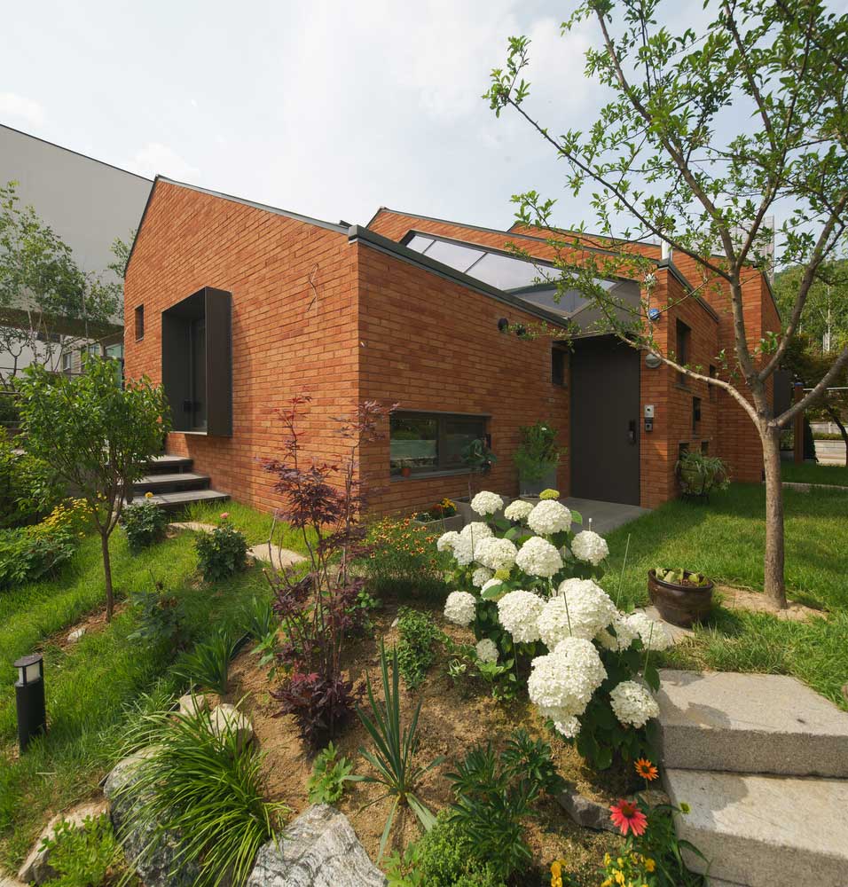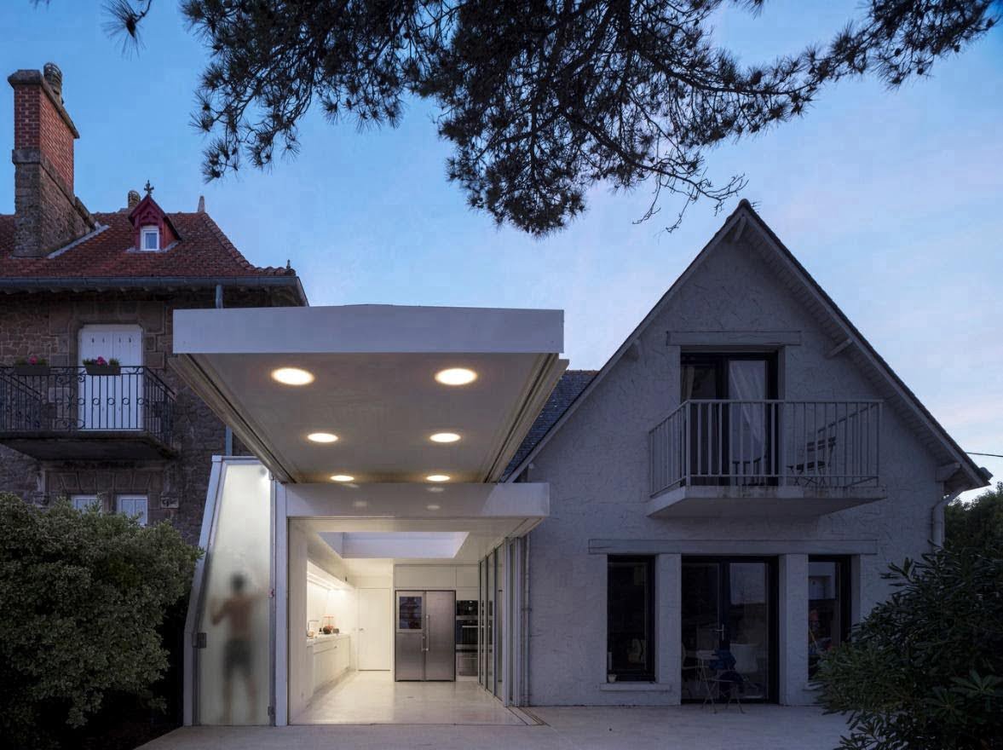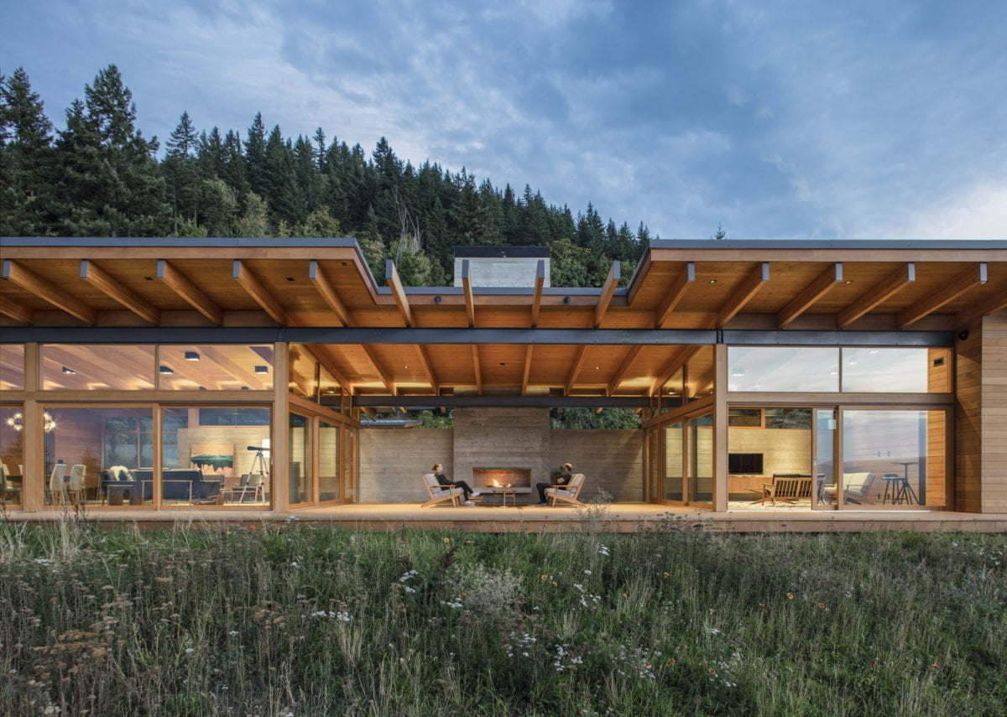
Architects skillfully design constructive variations of the arrangement of the roof. A competently created project will be able not only to provide a beautiful appearance of the coating but also high operational features. Presented in the photo one-story house with a shed roof located on the slope of the valley near Hood River is a unique combination of contemporary style and simplicity of design housing roof construction.
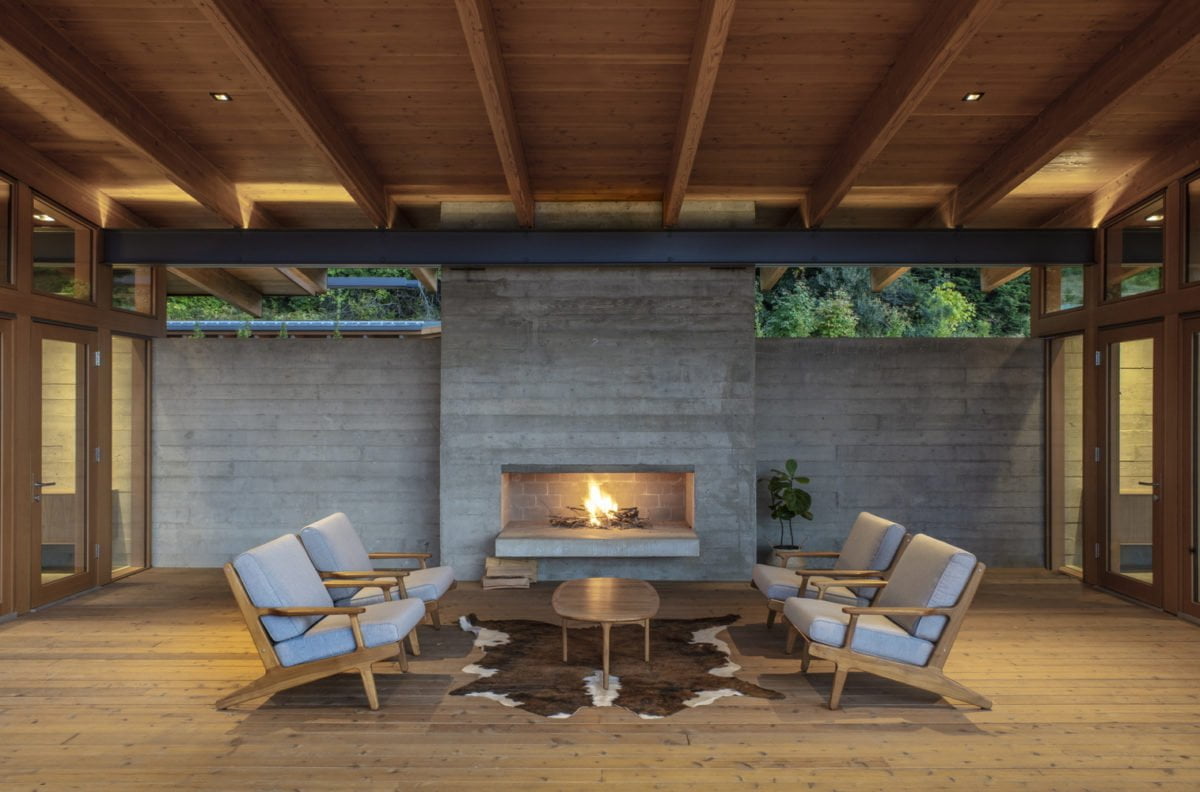
The country residence features a glassed-in part with access to the north side and a concrete wall – south. This approach is chosen based on two goals:
- Protect the structure from climatic conditions, wind, snow, and precipitation;
- Create superb mountain views.
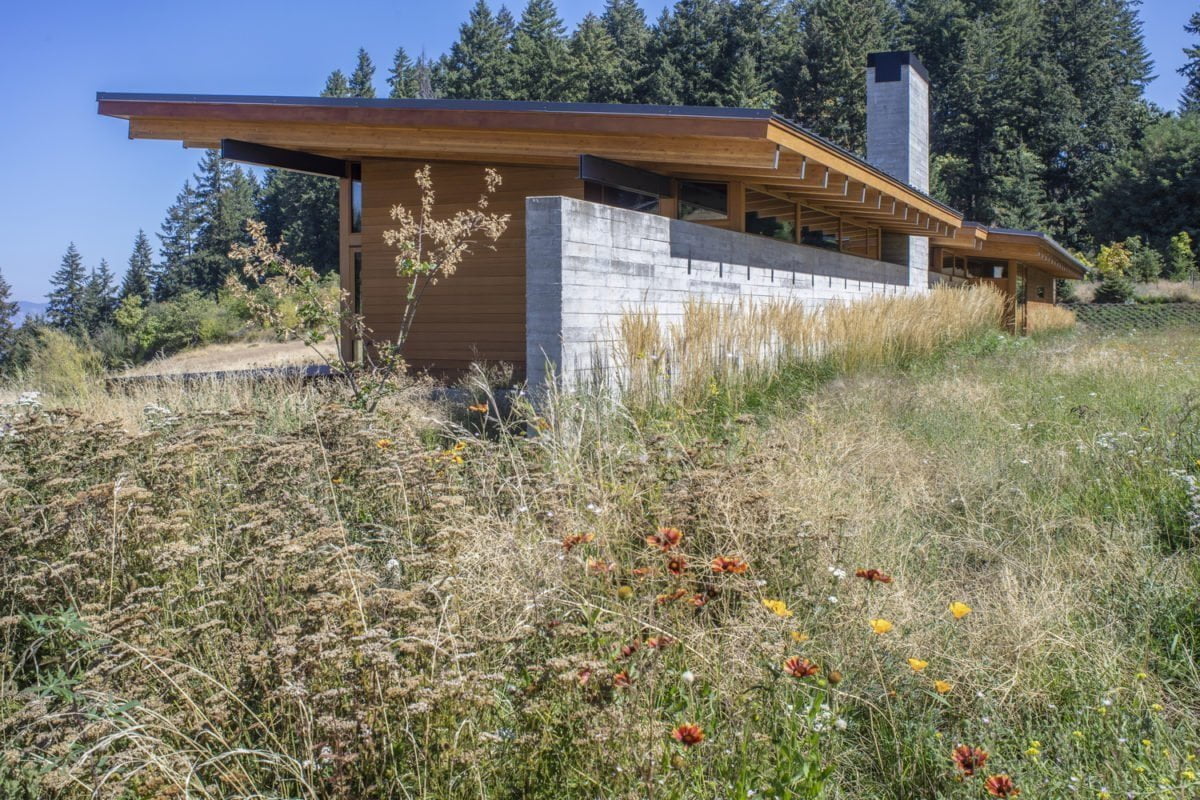
Technical design and operation of the roof
The project is a single-story house with a shed roof – its different, unusual, trendy aesthetics. Low houses of elongated rectangular shape are comfortable for living. All rooms are located on one level, securely hidden under the roof. Children or the elderly do not need to climb stairs, which sometimes becomes a significant problem.
One floor of the building provides excellent energy efficiency since the cost of heating is much less than for two or more floor houses.

Construction of Shed roofs is fast, with a minimum number of consumables. A flat design is certainly a winning option for sheltering a cottage in a climatic zone with strong gusts of wind, which is typical for the city of Hood River in Oregon USA. Harsh climatic conditions require a special approach in the design of residential buildings so that residents are warm, comfortable, and cozy to live.

The simplicity of architecture is ideal for visual perception. A compact one-story house with a flat roof in the middle of the forest allows you to relax in the lap of nature, relax from the hustle and bustle of the city, and not think about life’s problems. For wooden structures, this construction option is classic. It harmoniously combines natural finishes, a modern roof line, and the length of the house.
Materials for roofing

The pompous appearance of the house is provided by the proper use of materials. On the one hand, it is traditional local architecture, on the other – a bright modern accent. The coating is finished on top with a corrugated board, and the inside is in wood. The combination of materials provides a cozy setting.
Advice! The pitched roof needs special care. It is necessary to adhere to the basic rules, operation requirements, roof cleaning, to ensure its long term of use and safety.
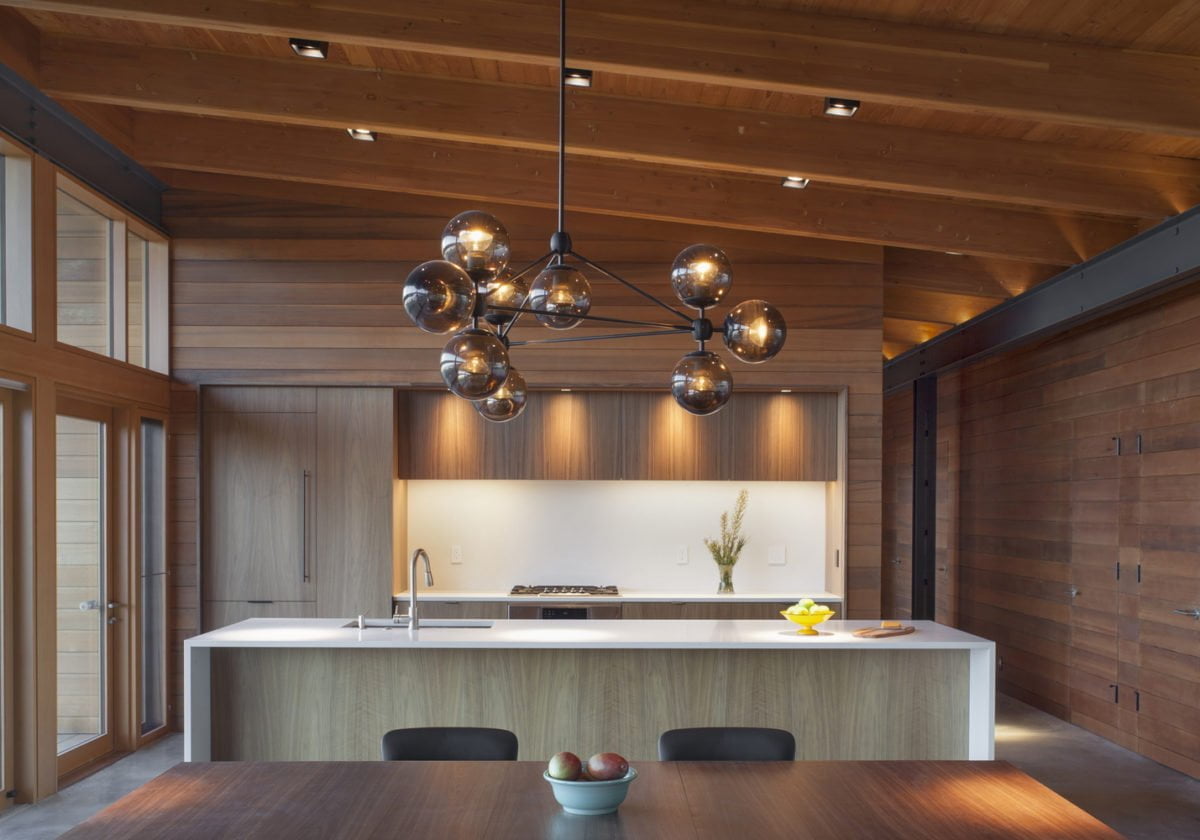
Inside the house, the coating is finished with natural wood. Beams are made in open form without additional decoration. The inclined design expands the space, making it free, not cluttered with various cladding materials. This approach was chosen to combine a landscape wooded area, against which the house merges with its features.
Minimalism – the style of one-story housing

One-story building does not have specific decorations or intricate shapes. For a one-story house with a shed roof to look attractive, you need to adhere to a single style. The smooth geometric shapes of the roof and the integral structure of the building made it possible to realize an economical project for a country vacation.
The practical layout divides the housing into two parts. One has a spacious living room, the other has bedrooms.

The room surrounded by windows and glazed doors, filled with natural light, looks noble, and aristocratic. Despite the roughness of the laid-out beams, the design covers the nuances with a pleasant color scheme, contrasting dark furniture, the absence of partitions, and massive decorations. Residents are in a light setting in the middle of the highlands.
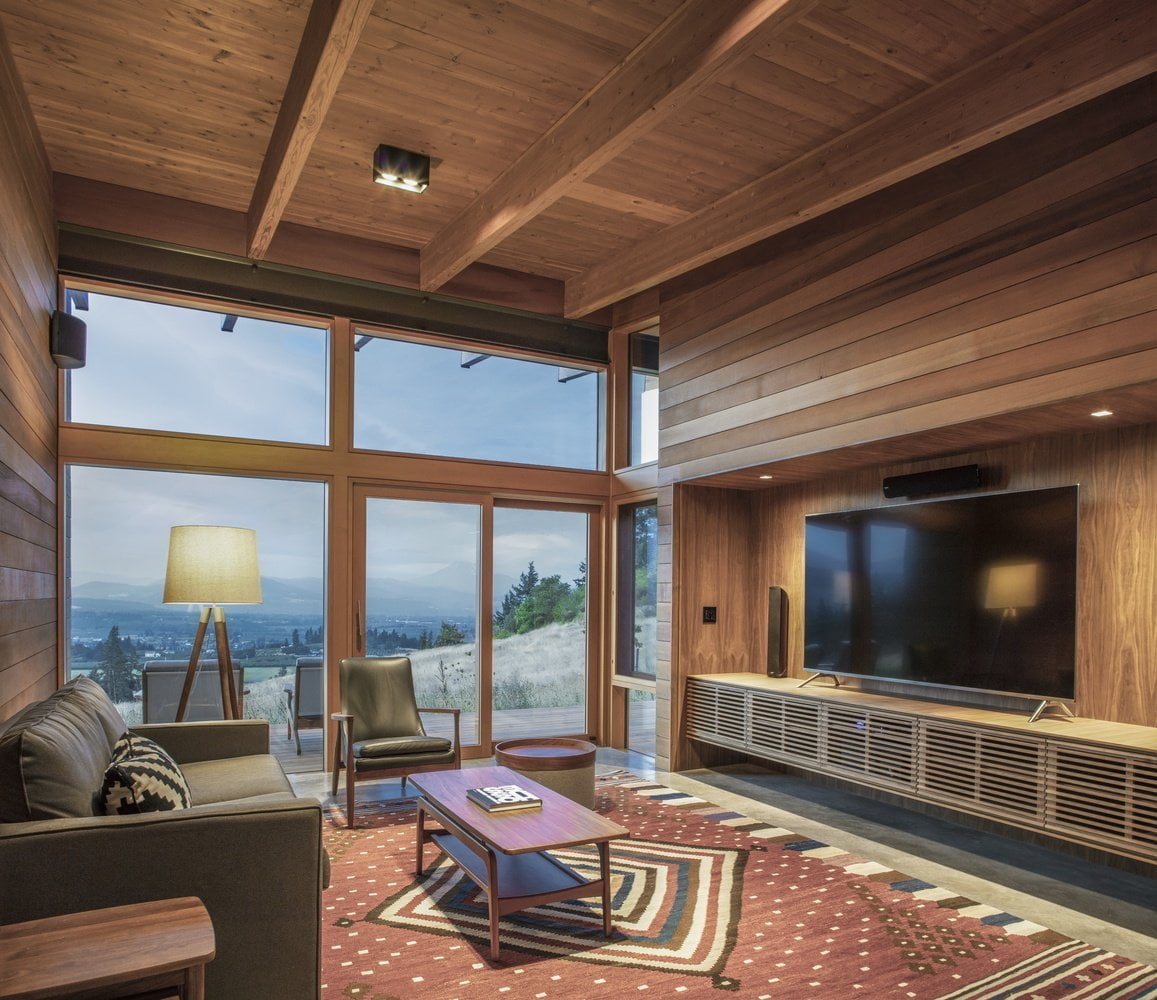
All rooms use only natural finishes for walls, ceilings, flooring, and windows. Panoramic glazing from top to bottom opens up unlimited horizons of natural beauty. Residents can peer into the forest landscapes, waking up to see the height of the volcano. The spacious area provides everything necessary for comfort – a bedroom, a living room, a kitchen, a bathroom. The interior is a simple and concise style without any decor or furniture.
Practical pent roof function
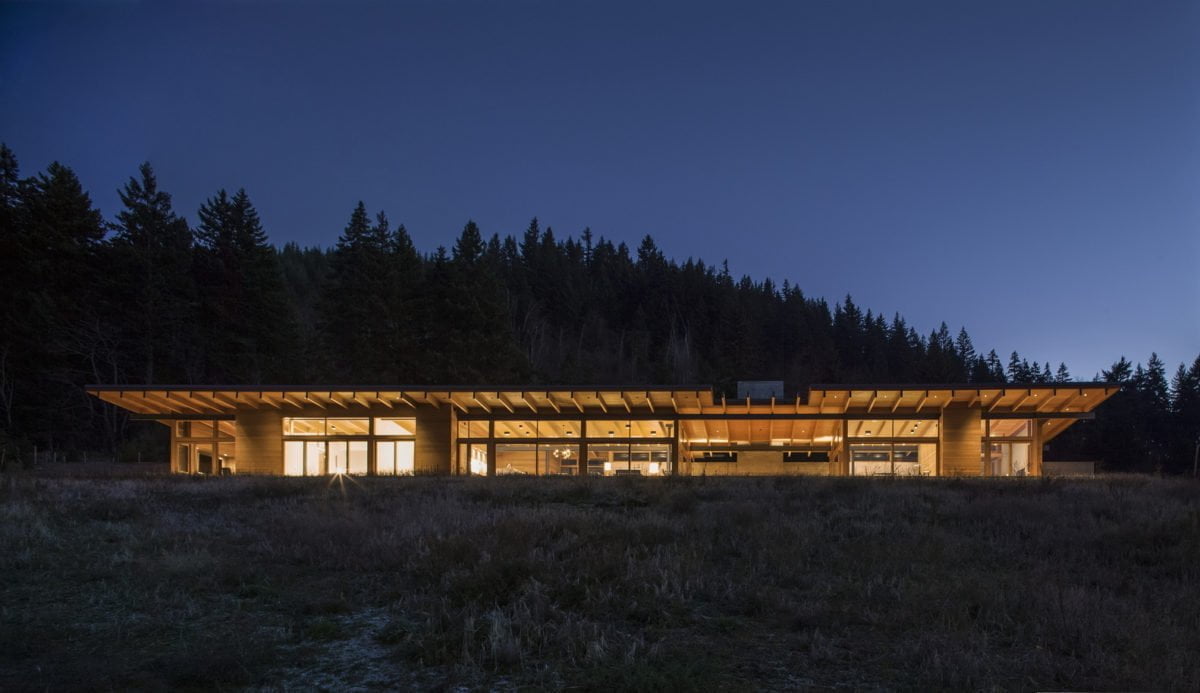
Specificity selection pent structure of the coating is in a location under the long shed porch. On the territory under the overhang is a place to relax, adjacent to the living-dining room. It will be a pleasure to spend time with your family or at a friendly dinner. The landscape plays a key role in the general atmosphere – an open view of the mountain hills favorably affects the calm environment.
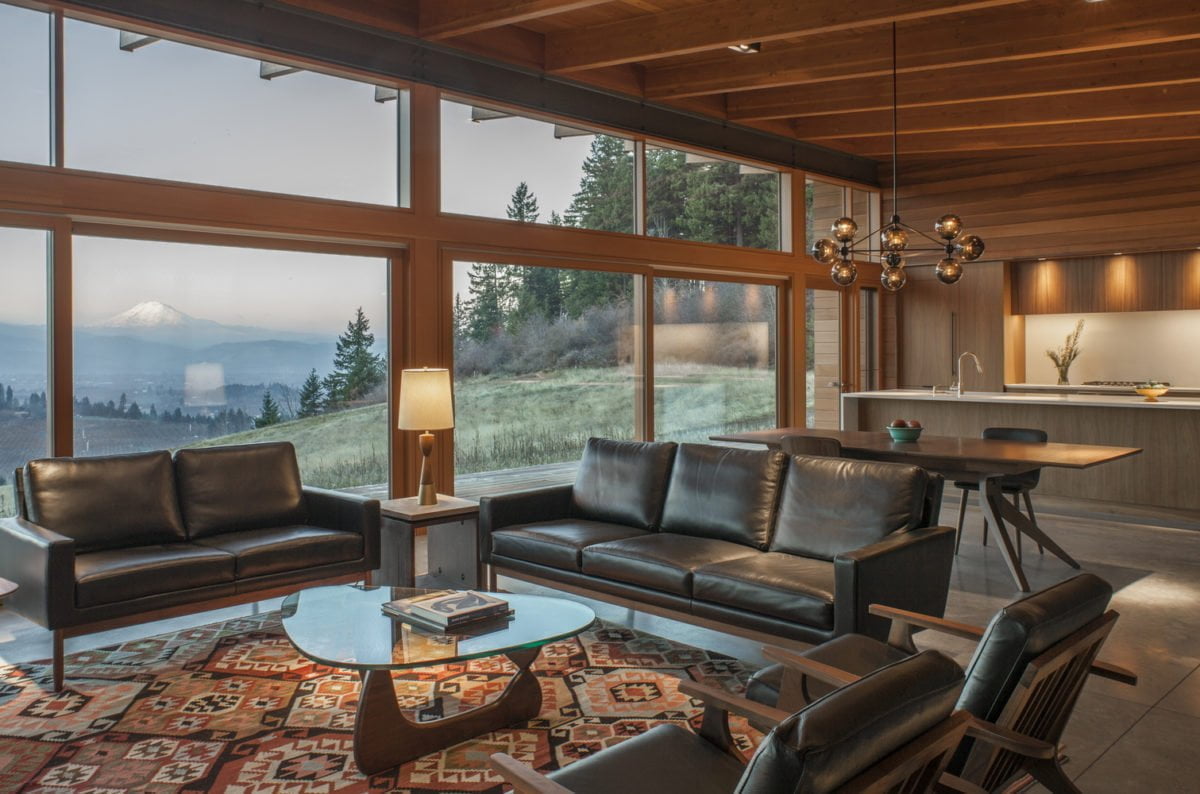
Despite the low size of the building, the interior space seems large and visually enlarged. This contrast is created by tilting wooden beams that elevate the north side. If the architect had decided to even out the ceilings, the ceilings would have seemed low, and people felt themselves in a compressed space. The roof balances the absence of a second floor. Working with professionals such as” because I feel that it sounds promotional and it’s not good for either of us. Martinez Architect will allow you to choose the best kind of roof that will enhance the beauty of your home.
What is special about a pitched roof?
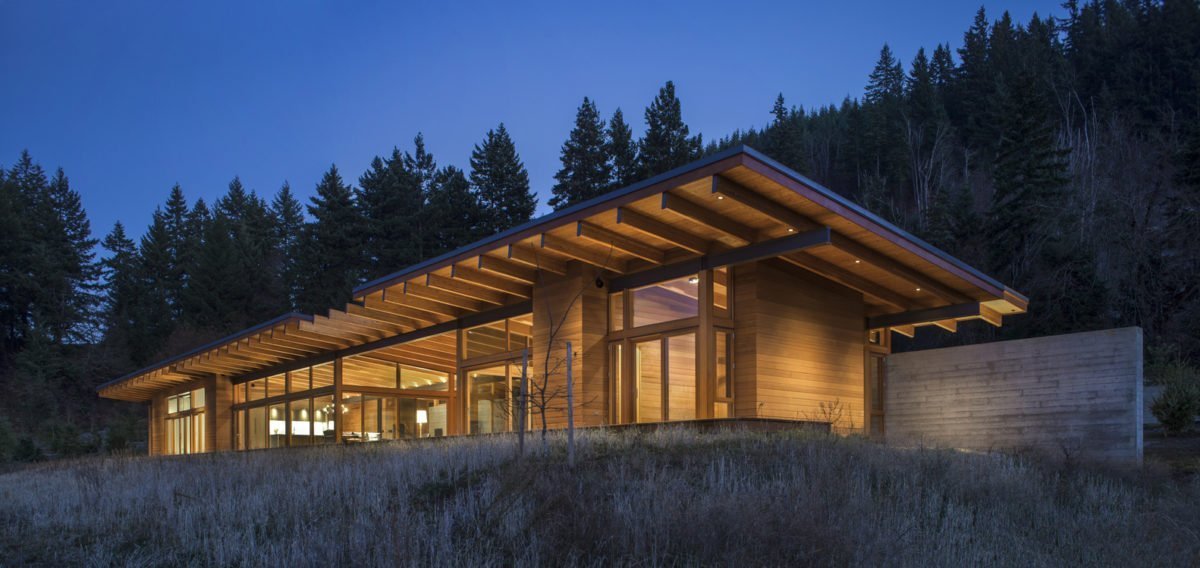
The original design on the photo is in an elongated shape and slope of the roof. The southward slope towards the smaller wall allows for the optimal flow of water and precipitation. The main thing is to timely clear the surface of precipitation, especially snow, to prevent deformation of the structure.
Feature sloping design in the use of modern technology, high-quality materials to provide a reliable, durable and stylish home.
The concrete wall gives expressiveness and dynamics to the architecture. Here you can see a clear style of minimalism. A single roof level for the whole house reliably covers the building and guarantees high thermal insulation. Climatic conditions of the region include a fence from constant winds and precipitation.
The project is good because, despite the complexity of the zone, homeowners can live in an ecologically clean area, and enjoy the tranquil expanses of forests. It is in modern comfort. When developing a project for a one-story house with a shed roof, architects chose simple forms, spending a minimum of time on construction,
| Architects | Scott | Edwards Architecture |
| Photo | Peter Eckert |



