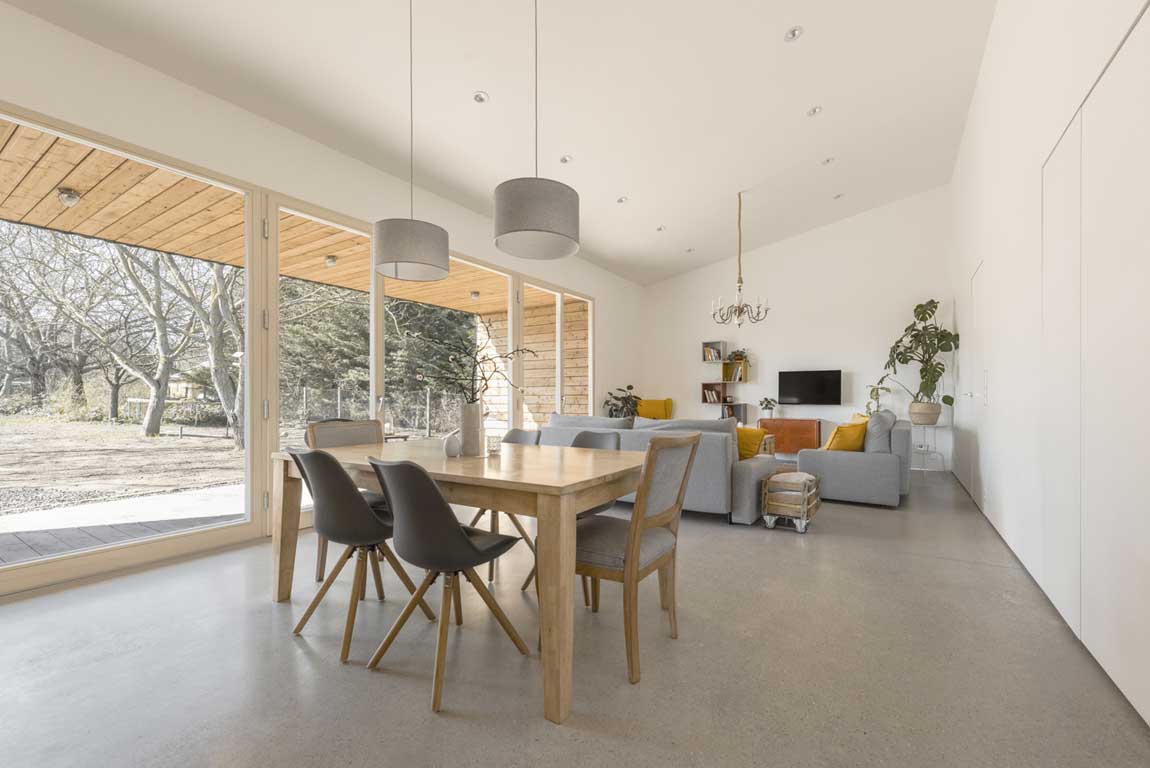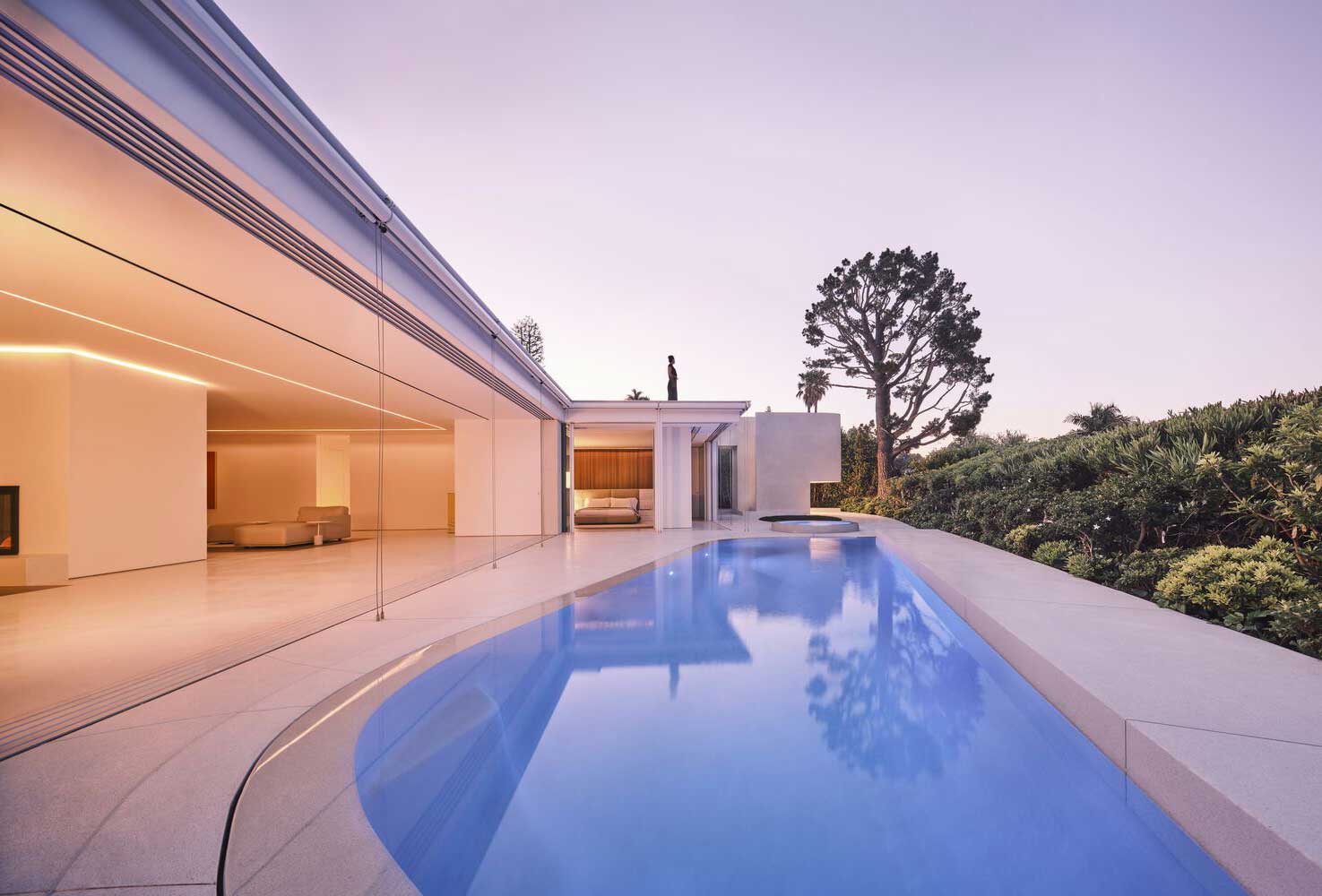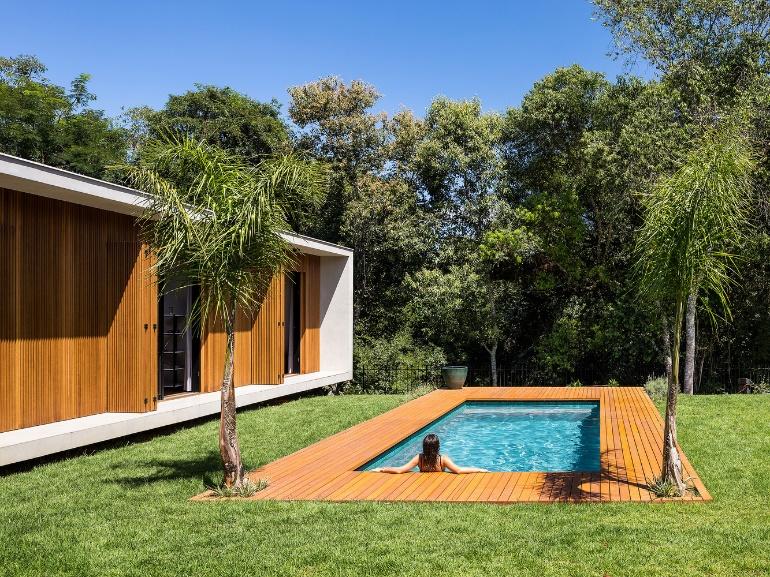The maximum comfort and privacy of your personal space is the single story L shaped house. Your home protects your personal space from prying eyes most naturally. After all, you can dive naked into your pool – isn’t that great?
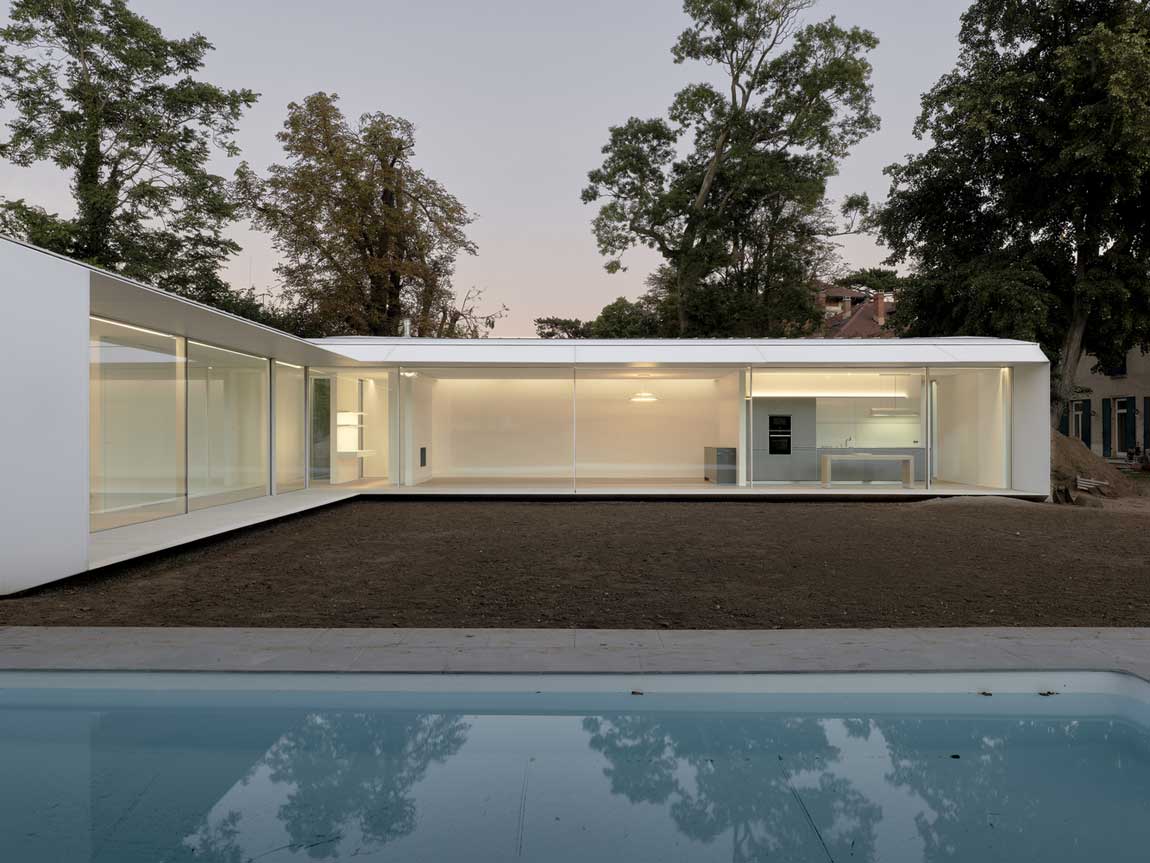
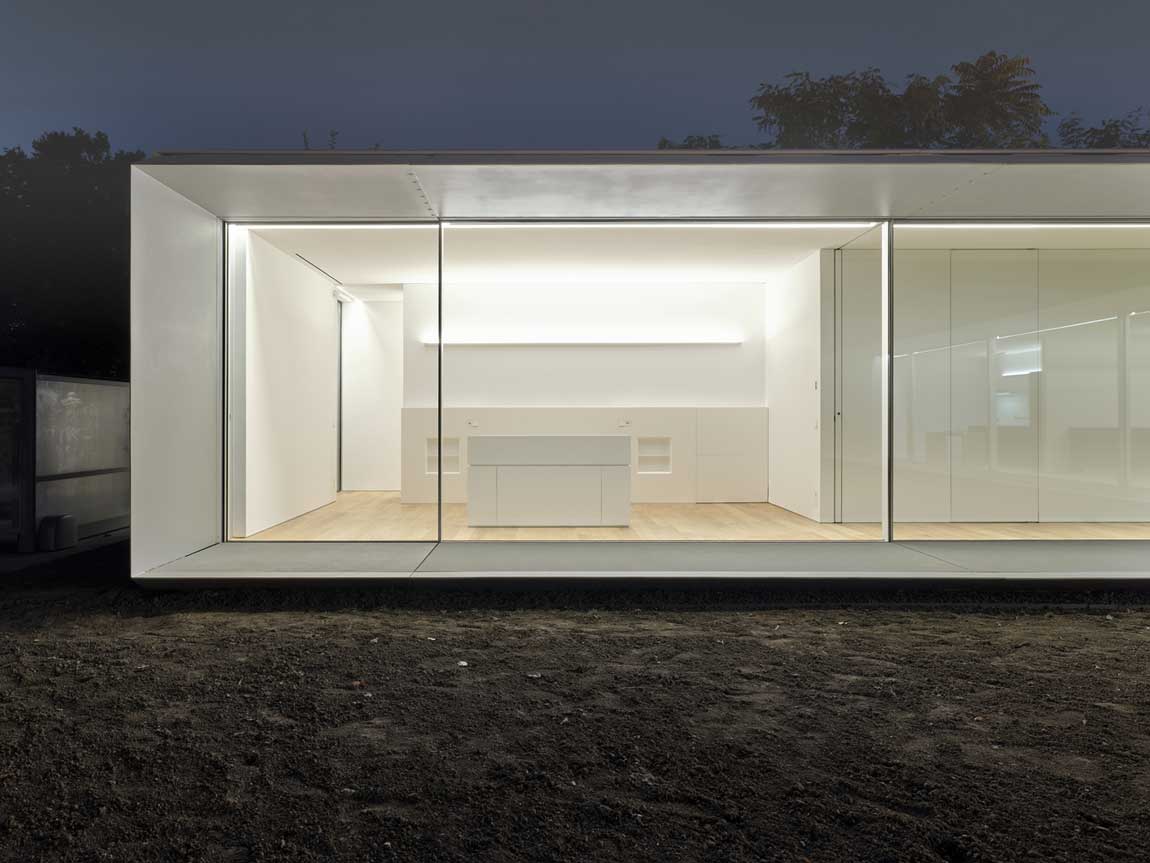
By applying the L-shaped design for this one-story house, you can safely realize complete openness and visual integration of the interior and the surrounding nature thanks to the panoramic glazing of your facades.
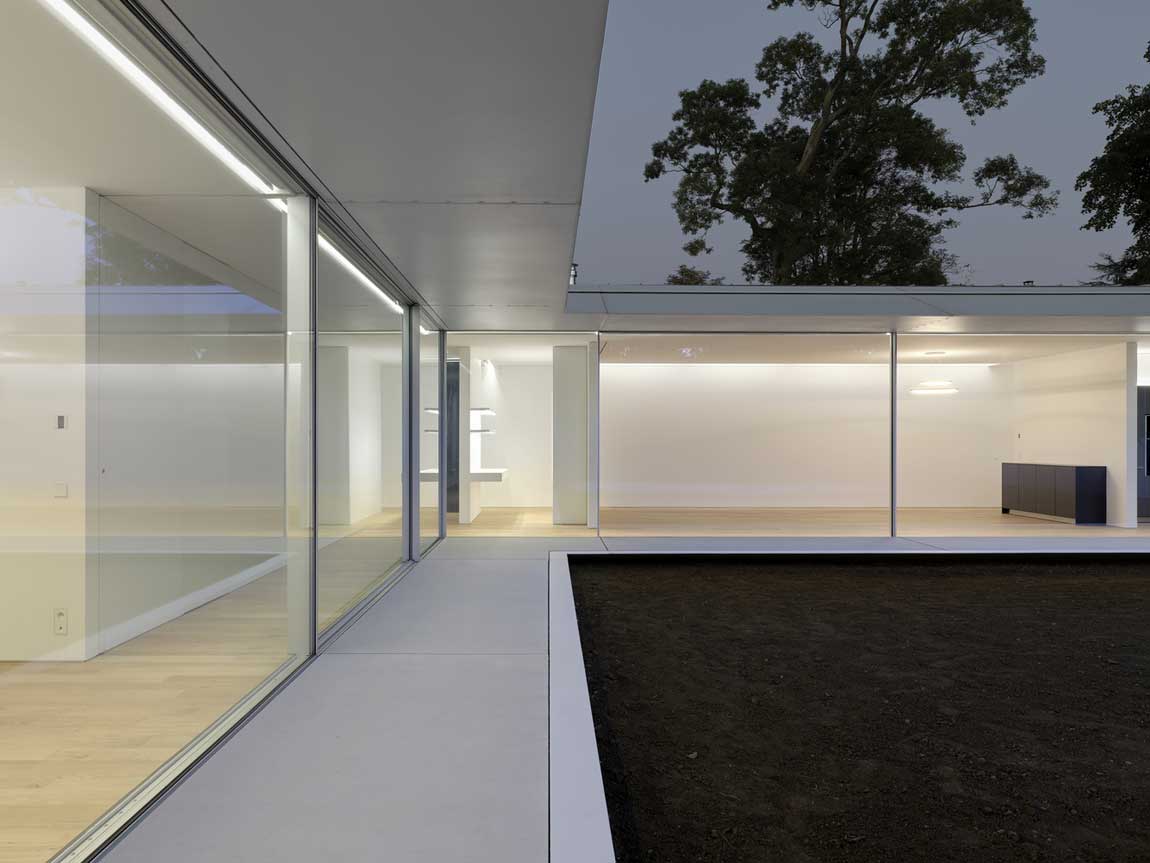
The idea of incorporating the courtyard of your home into a common living space for everyday practical use is easily implemented.
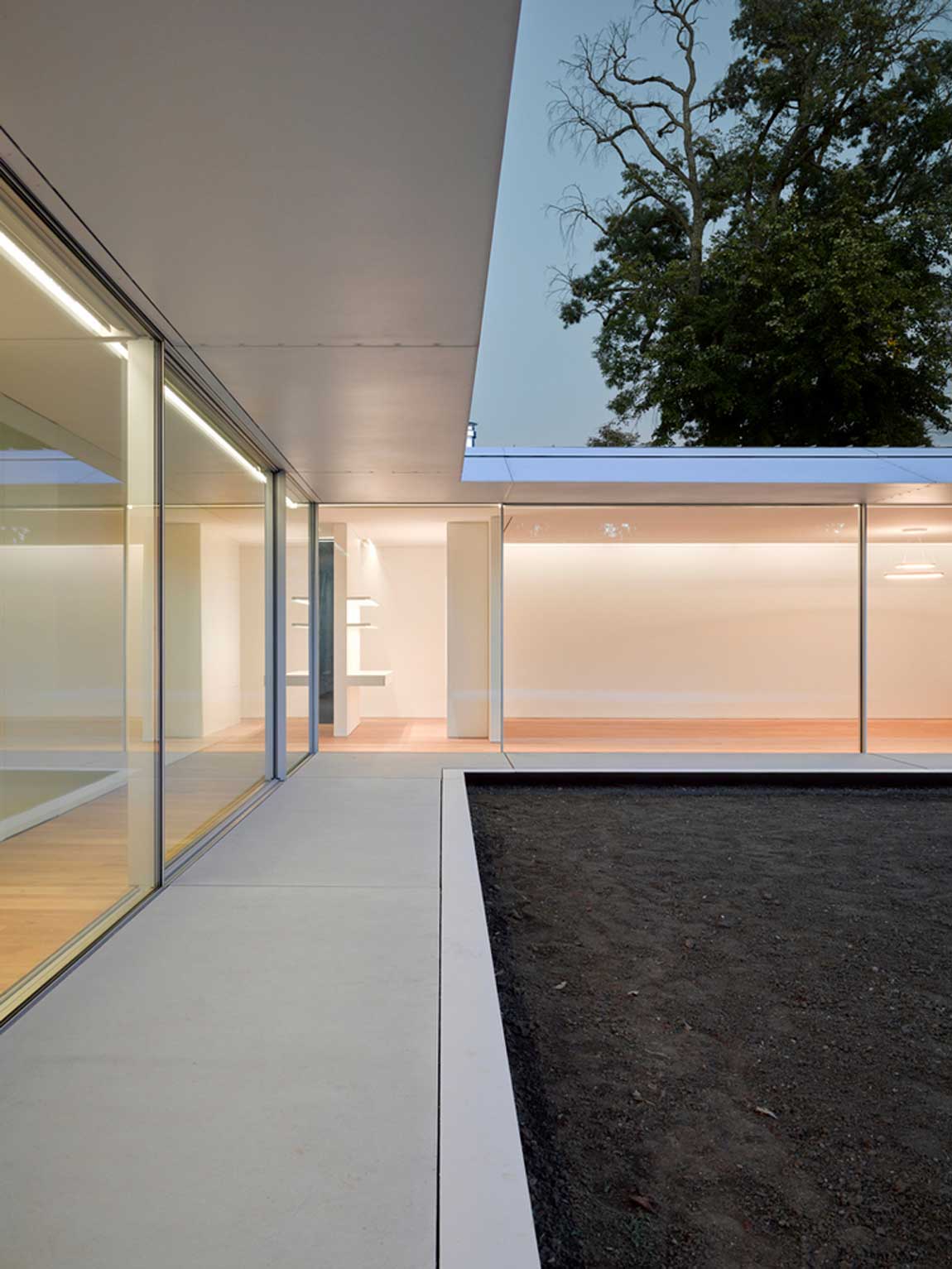
Realize practical ideas for creating a cozy and comfortable living space with the L-shaped design and plan of your home. With the right location relative to the cardinal points, you will always have an open and at the same time confidential courtyard for the most comfortable life.
L Shaped Single Story House: American Dream of Compact Housing

Each house is a specific form of construction with its energy, and functional purpose. Not all buildings correspond to the fashionable directions of architectural design. Some of them are selected from the point of view of rationalization of the territory, which has not quite have the correct forms. One of these projects is an L-shaped Single Story House. This organization of construction allows you to build full-fledged housing in the corner land, where the rectangular version will be inappropriate and difficult.
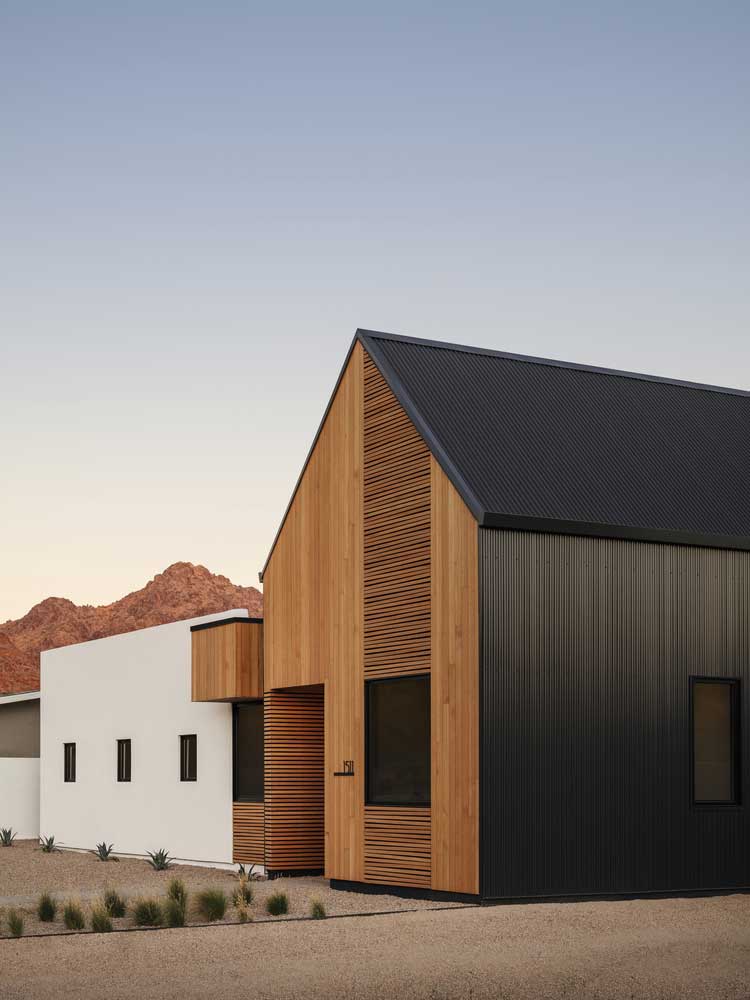
Owners of old housing with a limited budget were able to solve the problem of restoration of the object and turn it into a great design solution. The main criteria for creating the project were functionality, aesthetics, warmth, and compactness. Architects were on the same wave as customers, and the surrounding area helped to equip the premises for modern housing.
L shaped single story house with natural cladding
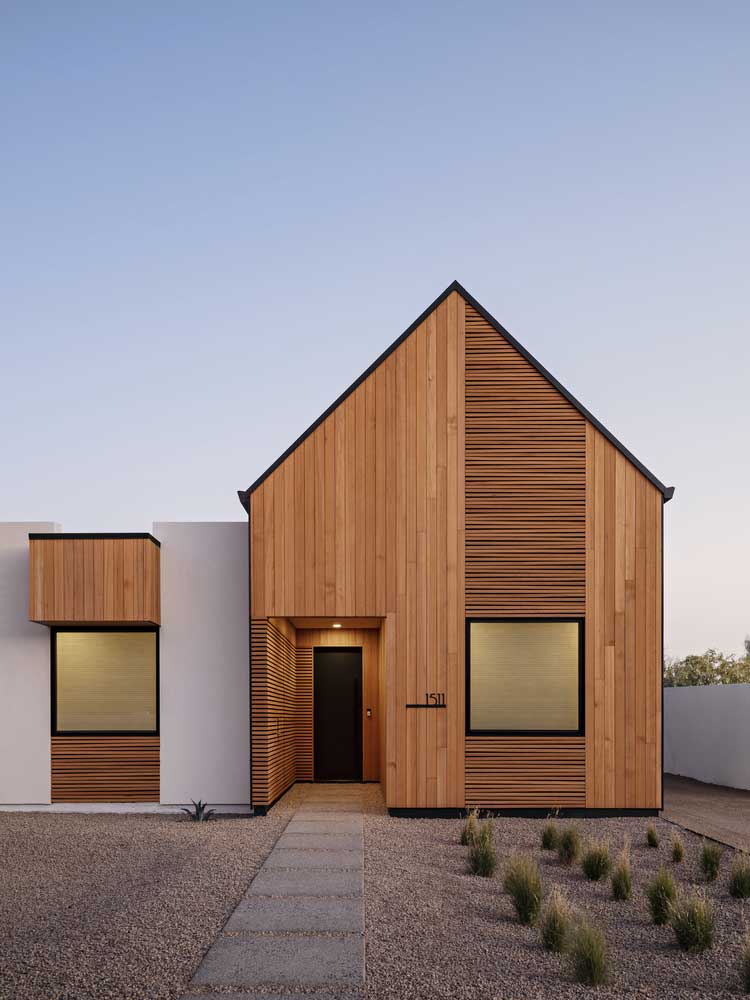
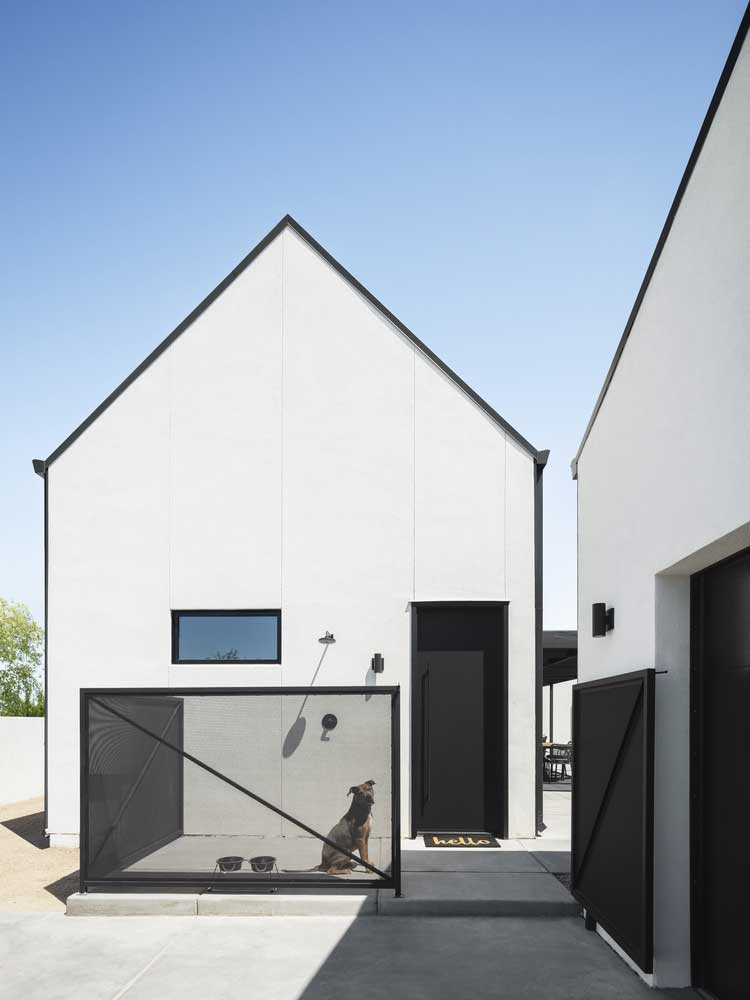
Before you make an L shaped Single Story House, you need to take into account the important advice of specialists in choosing this layout:
- The corner of the house should face the north side and the blank walls to the leeward. This will help to form two wings, creating a favorable microclimate.
- The wings of the building can be the same size or different, as in the case of the American project, or different. In this case, the house has two entrances: from the pediment and the courtyard.
- In terms of length, the pediment is better to be made wider to make the home more attractive.

Choosing an L-shaped Single Story House, the photo of which shows the advantages of planning, you can use different materials, and stylistic solutions for the design of the facade. The young family decided to opt for minimalism to emphasize the atmosphere of the desert, which envelops the circle. Corrugated metal panels and wood paneling were chosen for this.


The aesthetic effect of the exterior resembles the coating of a cactus, which is a symbolic plant of the area. Spiky volumes, and the division of the cladding into a vertical and horizontal surface, in general, made the facade look perfect. an additional shade was the high roof from the front of the courtyard. It covers the area from the scorching sun and allows you to hide under a cool shade.

Another feature of this construction option is that an L-shaped Single Story House with a garage allows you to allocate a small area for parking cars. A compact workshop is also located here, which closes the l-shaped form of the courtyard. A characteristic feature of the project is the ability to separate the “noisy” and “quiet” zones. So, bedrooms, and a study are in one wing, and another – a drawing room, a game room, a kitchen-dining room.
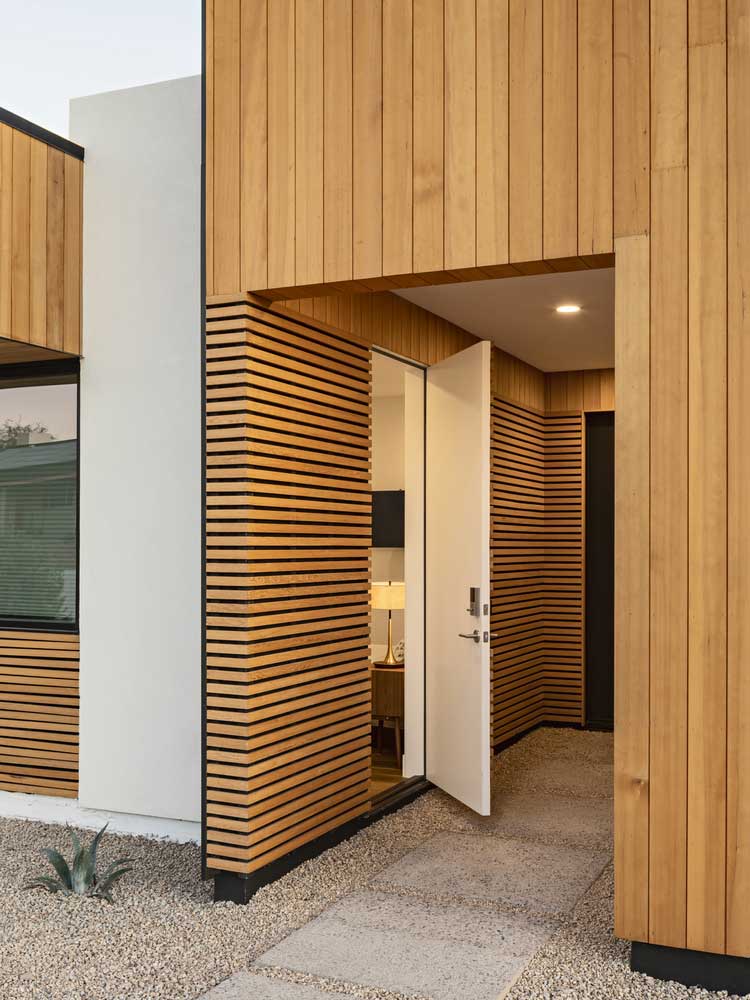
It is impossible to imagine country cottages without a paradise where the pool is located. Americans are sure to find a place for a water tank so that at any time there is an opportunity to plunge into warm water amid a scorching desert. L-shaped buildings provide a spacious terrace or veranda.
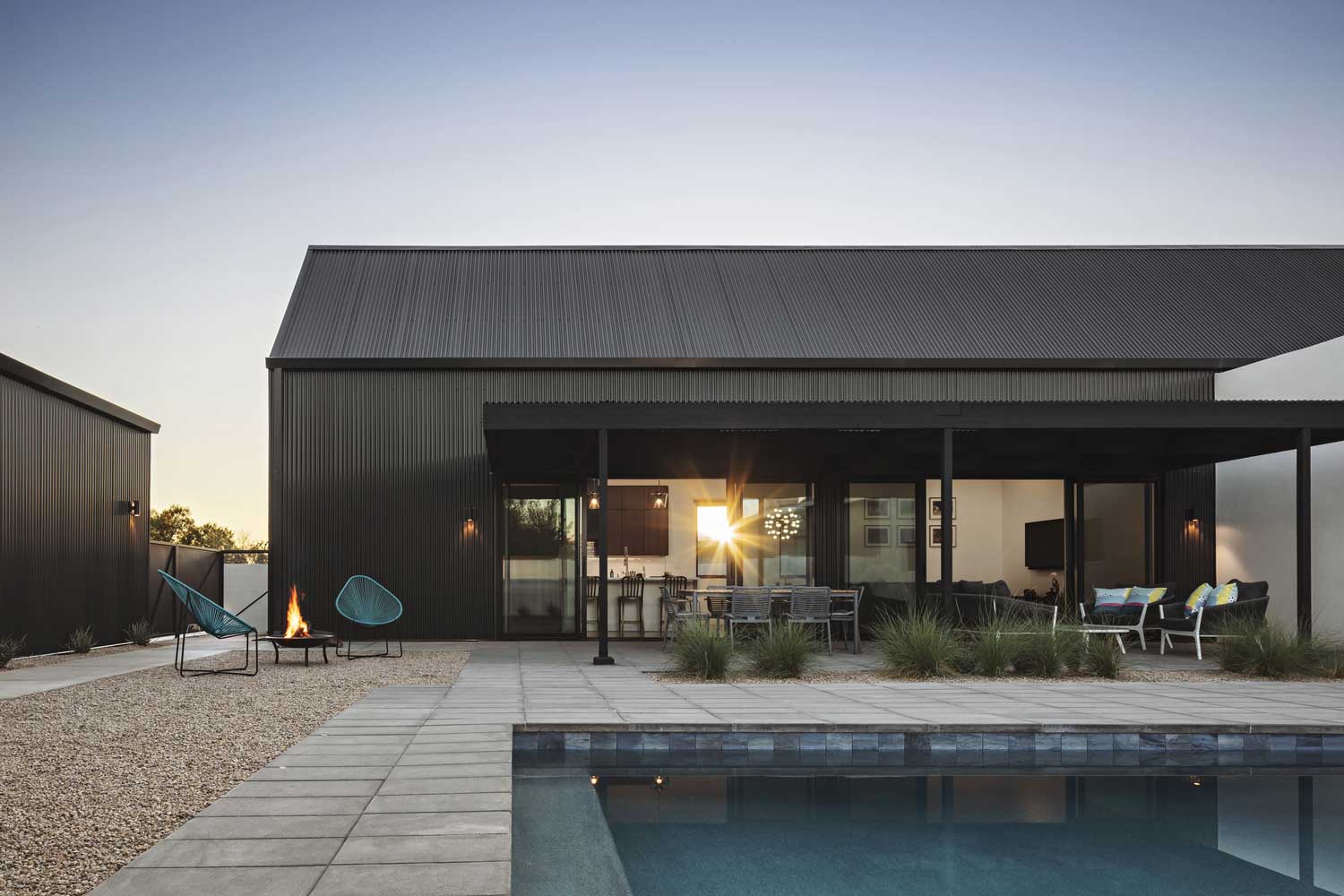

An L-shaped Single Story House with a terrace demonstrates the main rule for arranging the site – it should be open. There is a zone on the sunny side, well warmed by the sun. Thus, family members and guests are always protected from strong winds or bad weather.

On a note! When designing L shaped Single Story House, always take into account the advice of professional architects. Proven solutions will create maximum comfort and rational use of the territory.
Single story L shaped house with swimming pool
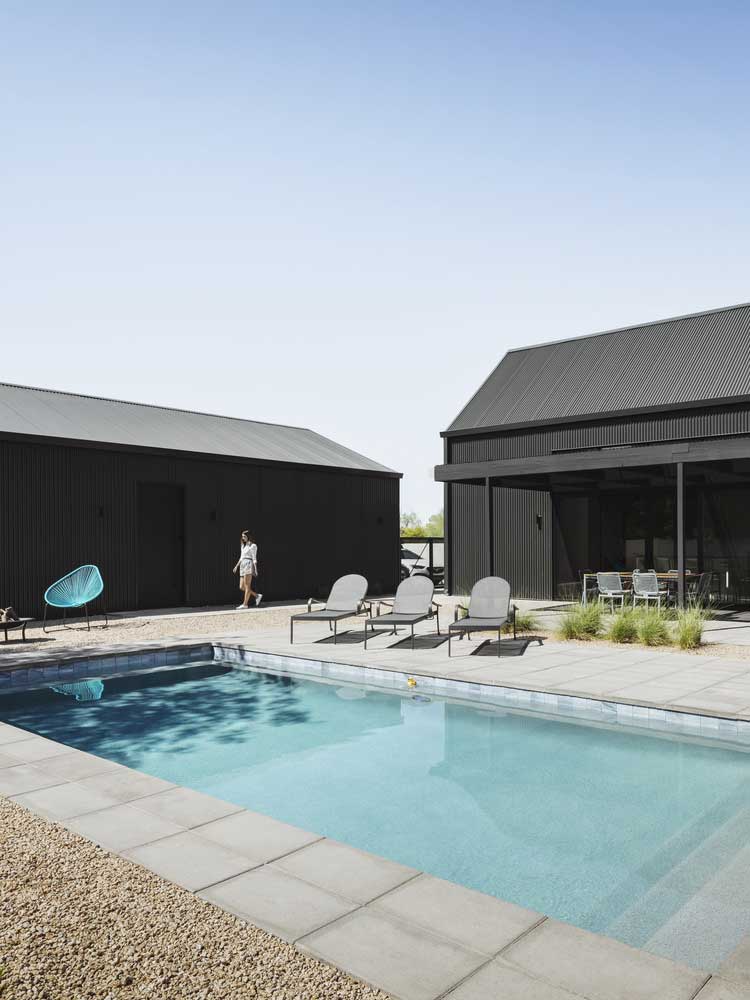
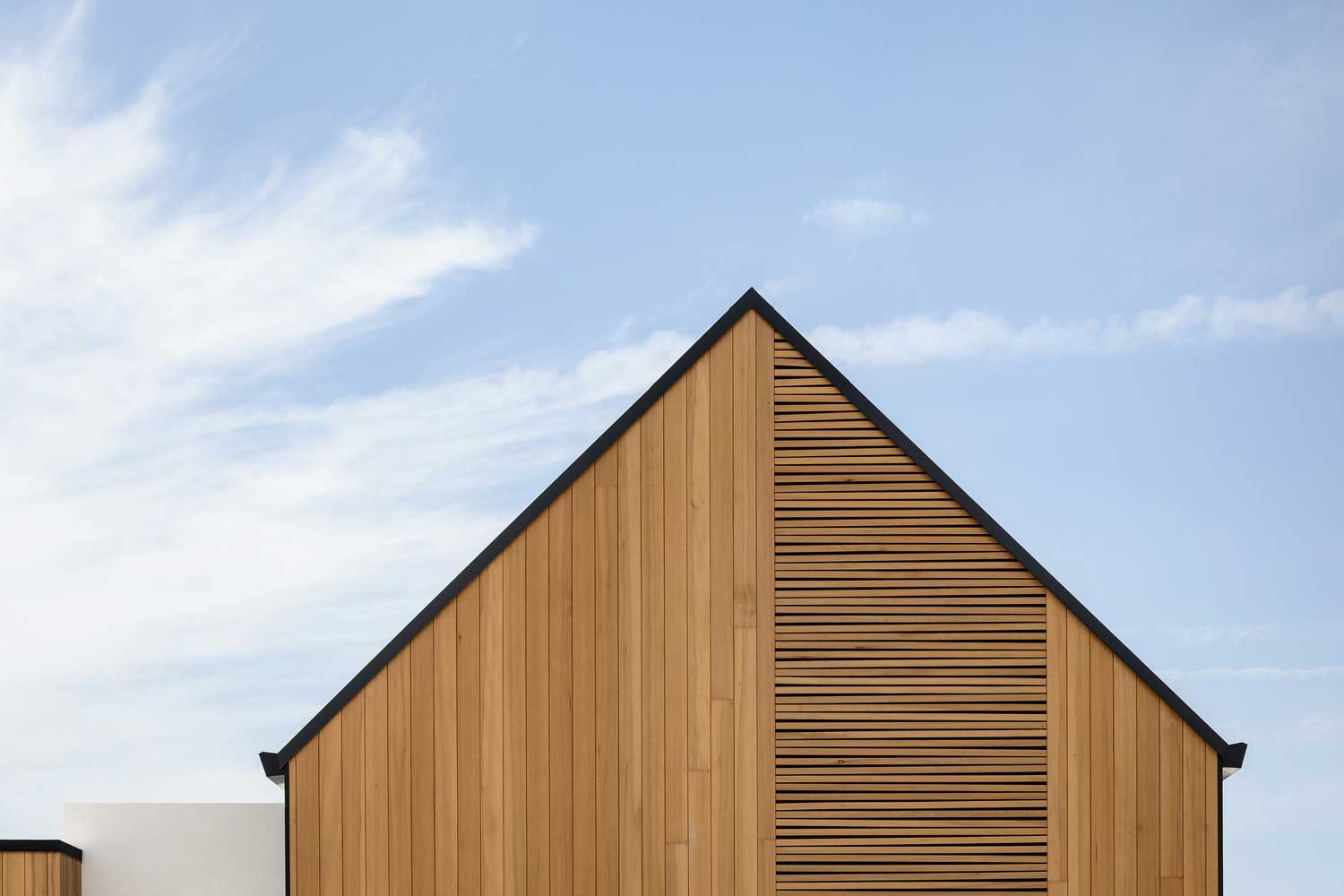

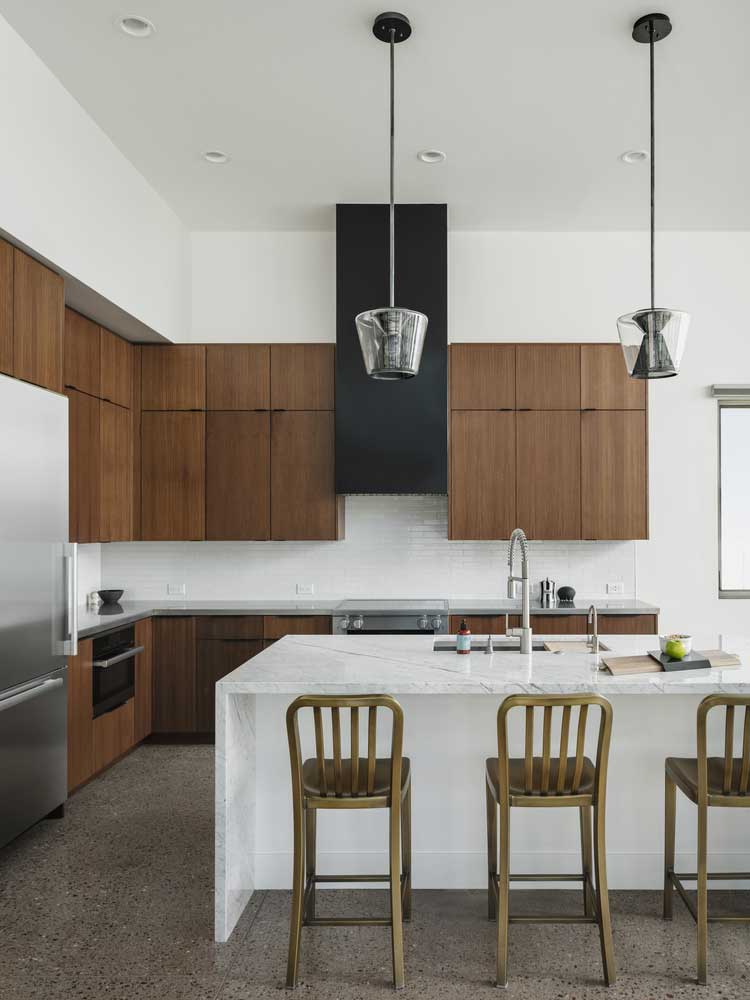


| Architects | The Ranch Mine |
| Photo | Roehner + Ryan |
Choose your L shaped single story house plans
Home is where we spend most of our lives. Almost everyone wants to make it unique. If you decide to build a house, you will have to work on choosing its architectural image. Of course, a talented designer will make every effort to create a masterpiece that best suits your taste preferences. In this article, as an example, we will consider a project: L shaped house.
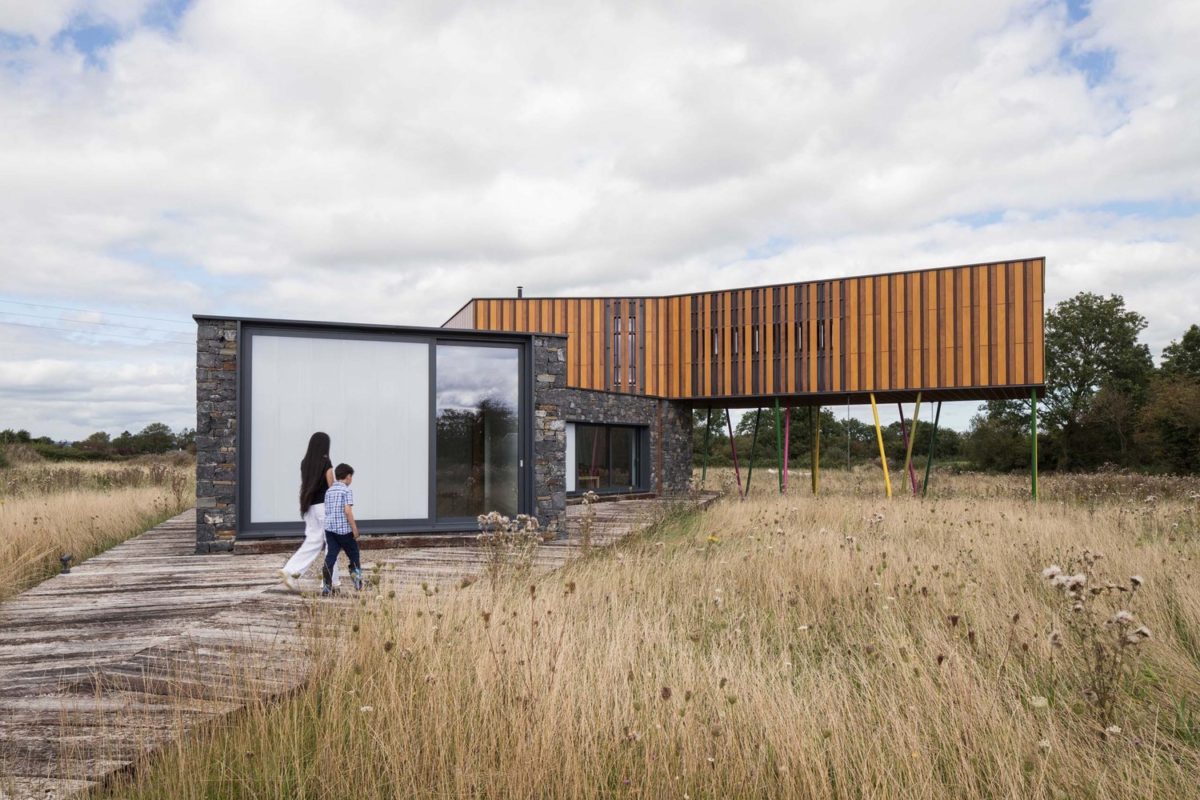
Architecture is growing and developing at a rapid pace. Previously, most houses had, as a rule, a standard rectangular shape in plan, but now, thanks to modern technologies and the building materials industry, you can build a house of almost any shape. But within reason, of course. Otherwise, the structure may turn out to be simply ridiculous and impractical. All in your hands! The shape of the house should be such that the portion of territory to be used efficiently as possible. Initially, L-shaped houses were built in corner sections, i.e. located at the intersection of two streets. This was due to the need to save the land area. So that there is still a lot of free territory near the finished building.
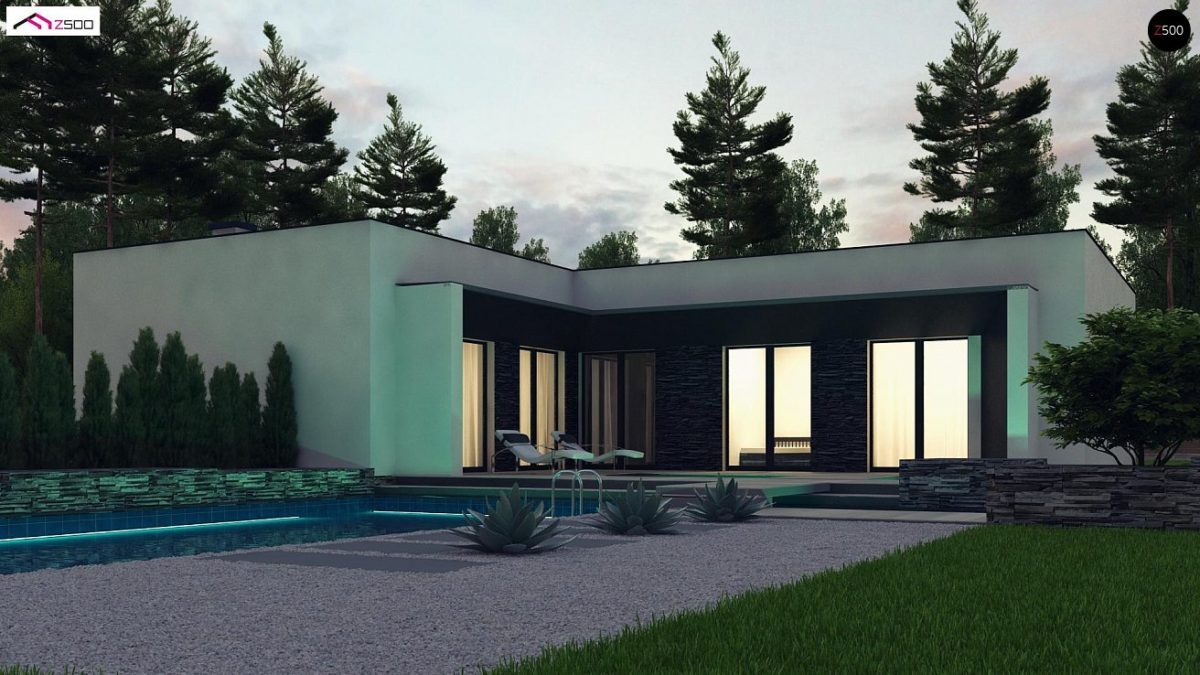
If, for example, Google: L shaped house, then the search engine will give you 19 thousand images. A lot, however! Through their efforts, architects ensured that such a house became not only compact and functional but also no less beautiful and stylish. The first thing to do is determine the landing of the building. It is advisable to place the corner on the north side, and one of the blank walls in the direction of the prevailing winds in the area. In this case, the courtyard between the wings of the house will be provided with a favorable microclimate. The wings of such a house can have both equal and different lengths.
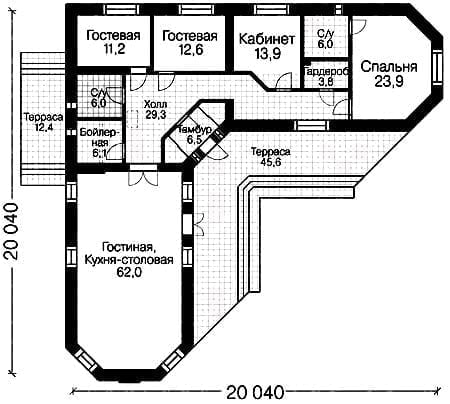
The second important issue is the organization of the entrance group. There may be several options:
- entrance from the inner corner of the house;
- entrance from the pediment of the house;
- two entrances from different gables.

According to experts, the latter option is the most rational. The width of the gables is the third thing to pay attention to. It can be the same for both wings or different. Very often the gable of the smaller wing is made wider. This approach gives the building’s facade an attractive and distinctive style. The walls of the L-shaped house are built of brick, timber, or sandwich panels.
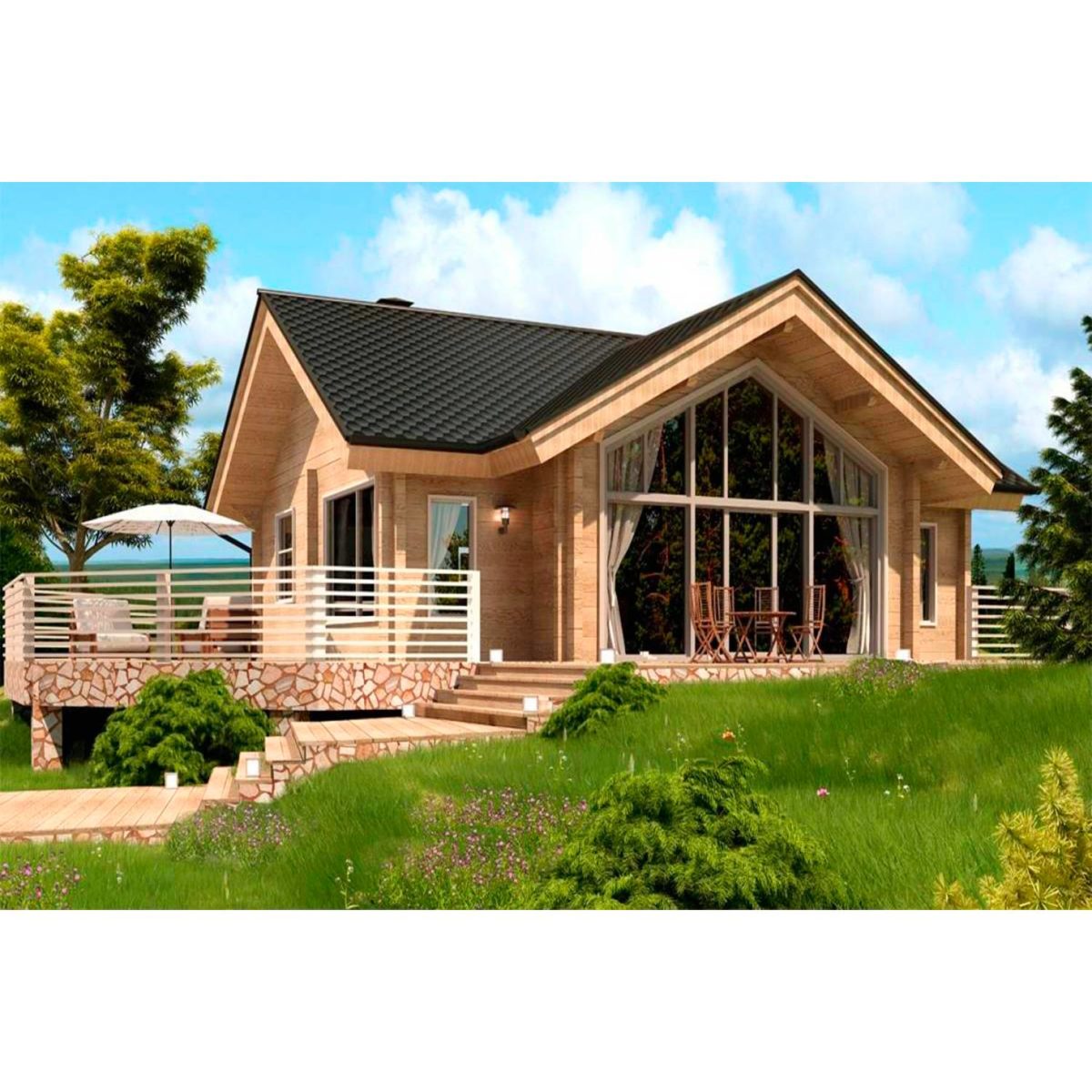
Most often, glued or rounded timber is used as the wall material. At the same time, designers use the style of the Russian hut, chalet, or country. Experts advise building a one-story L-shaped house. Why? The main one is easier to repair and reschedule for many reasons. If the plot area is small, but a large usable area of the building is needed, then you can design a two-story building with an attic.

Designers often include a built-in garage, terrace, or large veranda in the house plan. The convenient placement of the garage facilitates its operation. In addition, this allows you to save the area of the site and financial services in comparison with the option of placing a separate room for storing vehicles. Zoning the house allows you to create a quiet and noisy zone. So, in one wing it is advisable to place bedrooms and an office, in the other – a living room and a game room. Between these zones, it will be nice to plan the kitchen and dining room. If the building will has an attic, then on the first floor you can place utility rooms and a garage, and on the second – a quiet zone.

An open veranda or terrace will give a unique look to the building. It is recommended to place it on the south or southeast side of the world, on the leeward side. Therefore, as a rule, the inner corner of the house is an ideal place. On quiet warm evenings, you can enjoy solitude with nature or celebrate a family celebration with loved ones in the fresh air, without fear of falling into the rain.
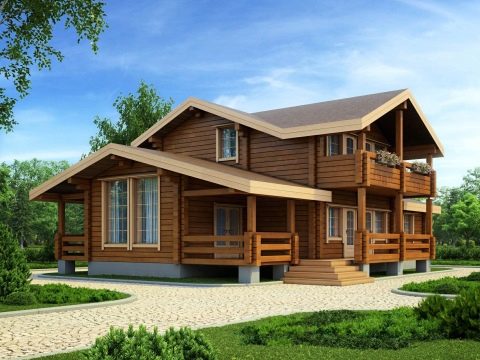
Veranda and terrace – a few different rooms. The terrace is often located under a common roof with the house and acts as a kind of continuation of the house. The veranda is a separate area, often without a roof. Designers prefer to plan a terrace because it fits perfectly into the corner of the house (inside). On such a terrace it will be nice to soak up the sun in the warm season.
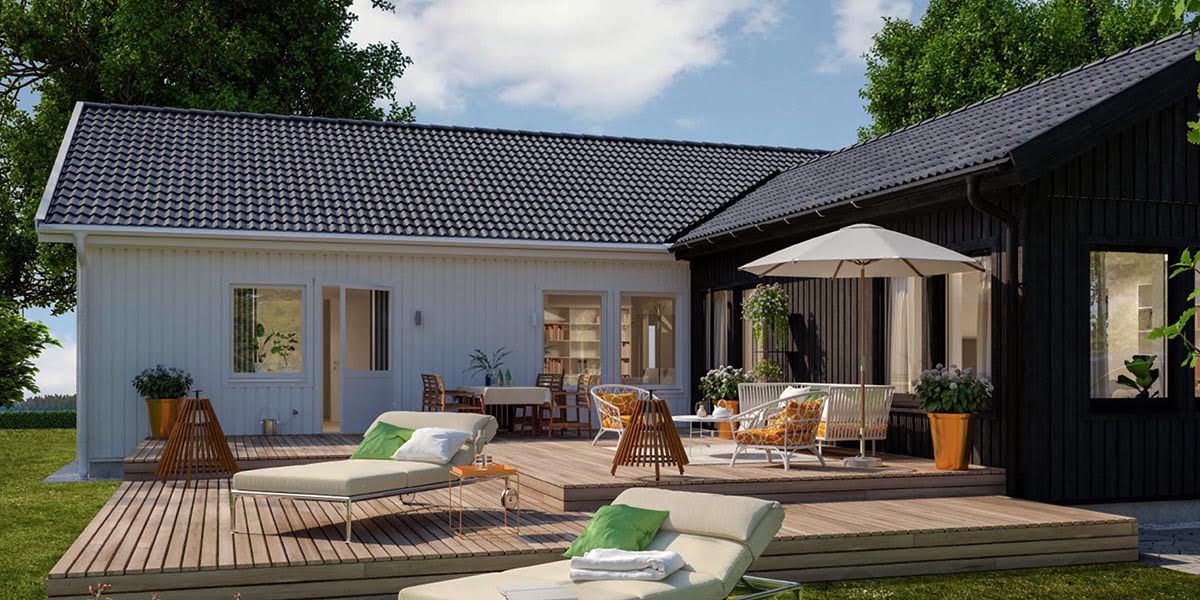
Summing up, we can say that the L-shaped house is an ideal solution for building corner plots. The building is compact but spacious at the same time. In this case, the owner of such a house will be provided with a cozy outdoor terrace. The facade of such a building is both original and stylish.
L shaped house can be built both for a small family and for a large one. You just have to choose a suitable project! Do not forget that in this matter it is better to seek the advice of specialists. And then the built house will delight you and your guests, and will also become a real decoration for the city or village.

