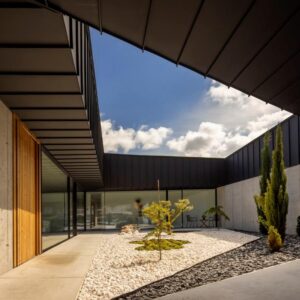A frame house is a prefabricated house with a supporting structure, the components of which are interconnected. Due to the manufacture of elements from wood, housing is environmentally friendly, and light, it has a comfortable microclimate.

The architects of AL PEPE architects presented original ideas – the frame house turned out to be innovative in the context of design, functionality, and convenience.


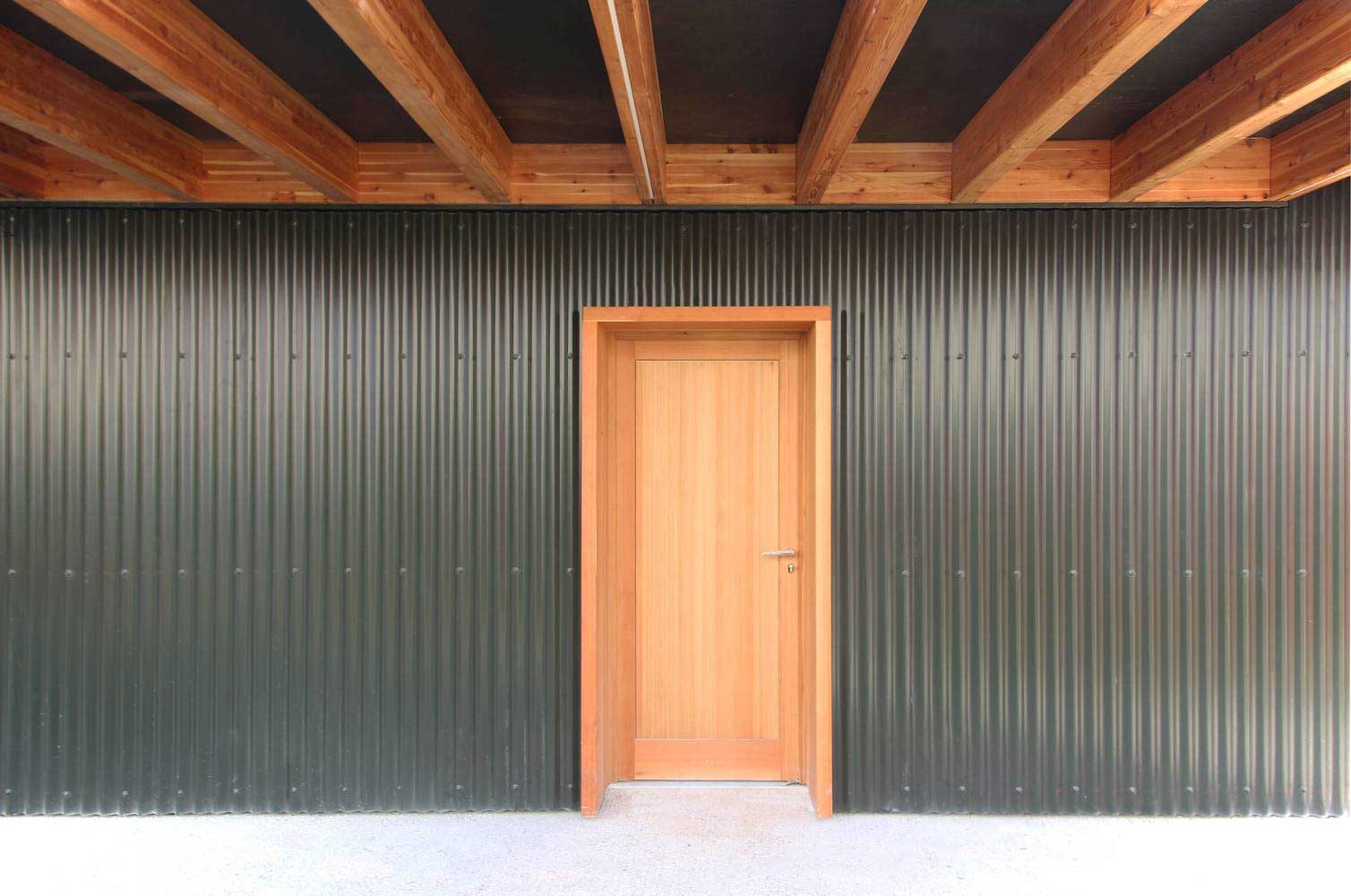
Combination of straight and gable roof
The roof of a frame house used in hot summers and cold winters must be gable. It provides support in the house for optimal humidity, the attic serves for additional insulation, and in the heat, it protects the structure from overheating. With heat and sound insulation, you can equip a bedroom and a children’s room.

But at the same time, the owners had a desire to have a covered terrace around the perimeter of the house. And this already requires a flat roof. A gable roof with a large angle of inclination does not have cornices wide enough to cover the terrace.
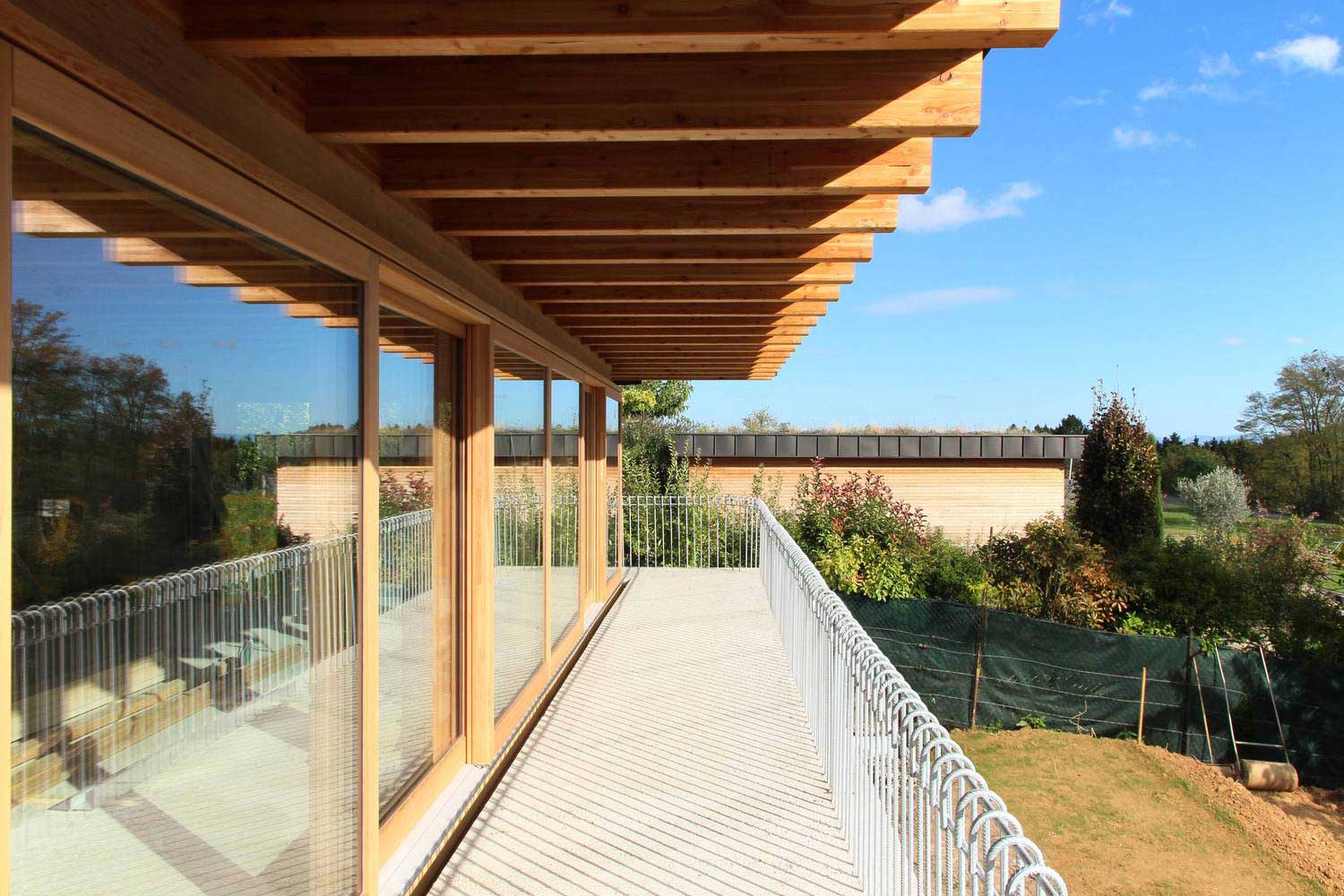
Therefore, the architects combined both roofing options. The gable provided the necessary technical and operational qualities for the frame house, and the straight line provided the comfort of the adjoining terrace.



Floor beams as a decorative element
In the design of houses, beams have become not only a functional but also an aesthetic element in the arrangement of space. In the project of a one-story frame house, they were not sewn under the decoration but were left visible to decorate the housing.

Architects and designers focused their attention on them, thereby emphasizing the atmosphere of a rural frame house. In general, larch has become the material in construction and decoration. Nice to the touch, in appearance, easy to use, it creates a homey feel.
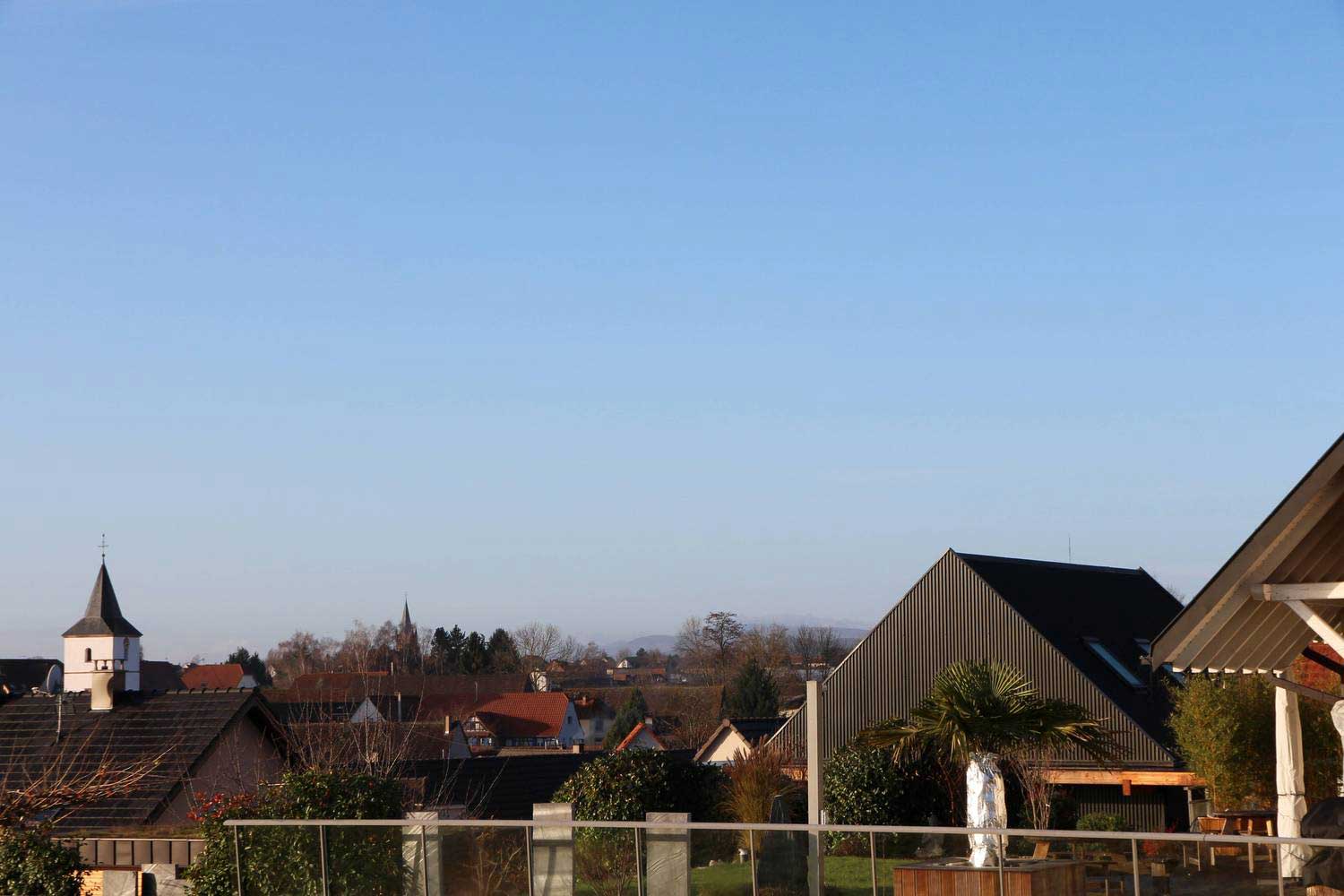
Fashionable architectural ideas
The house is built on a slope. It became rather an advantage. Since a basement was designed under the building, it was possible to make glazing in it due to the inclined section on the front side and equip rooms there.
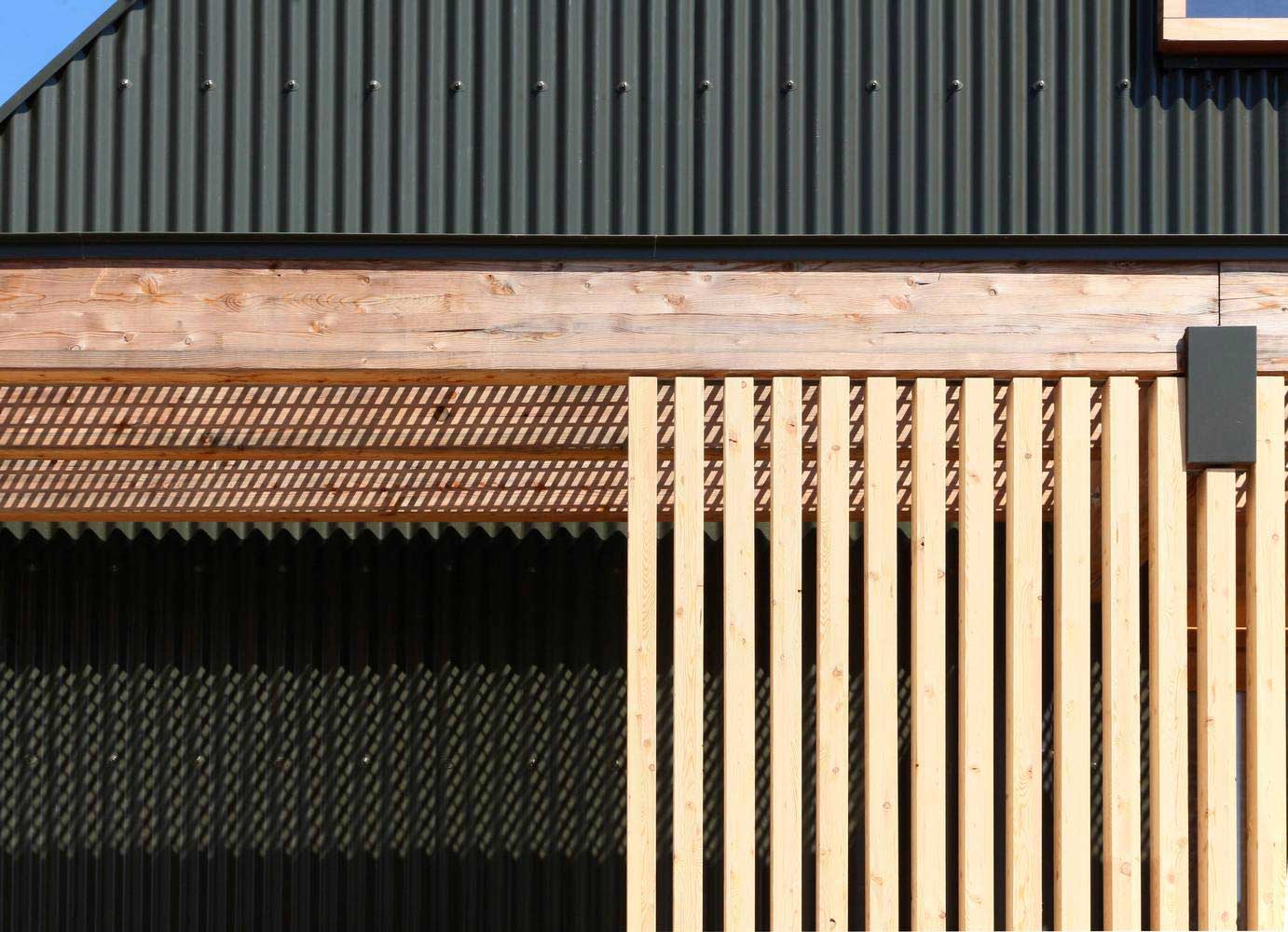
At the same time, the social spaces received panoramic glazing. This technique made it possible to make from a small frame building an ultra-fashionable, open, light housing that corresponds to trends.
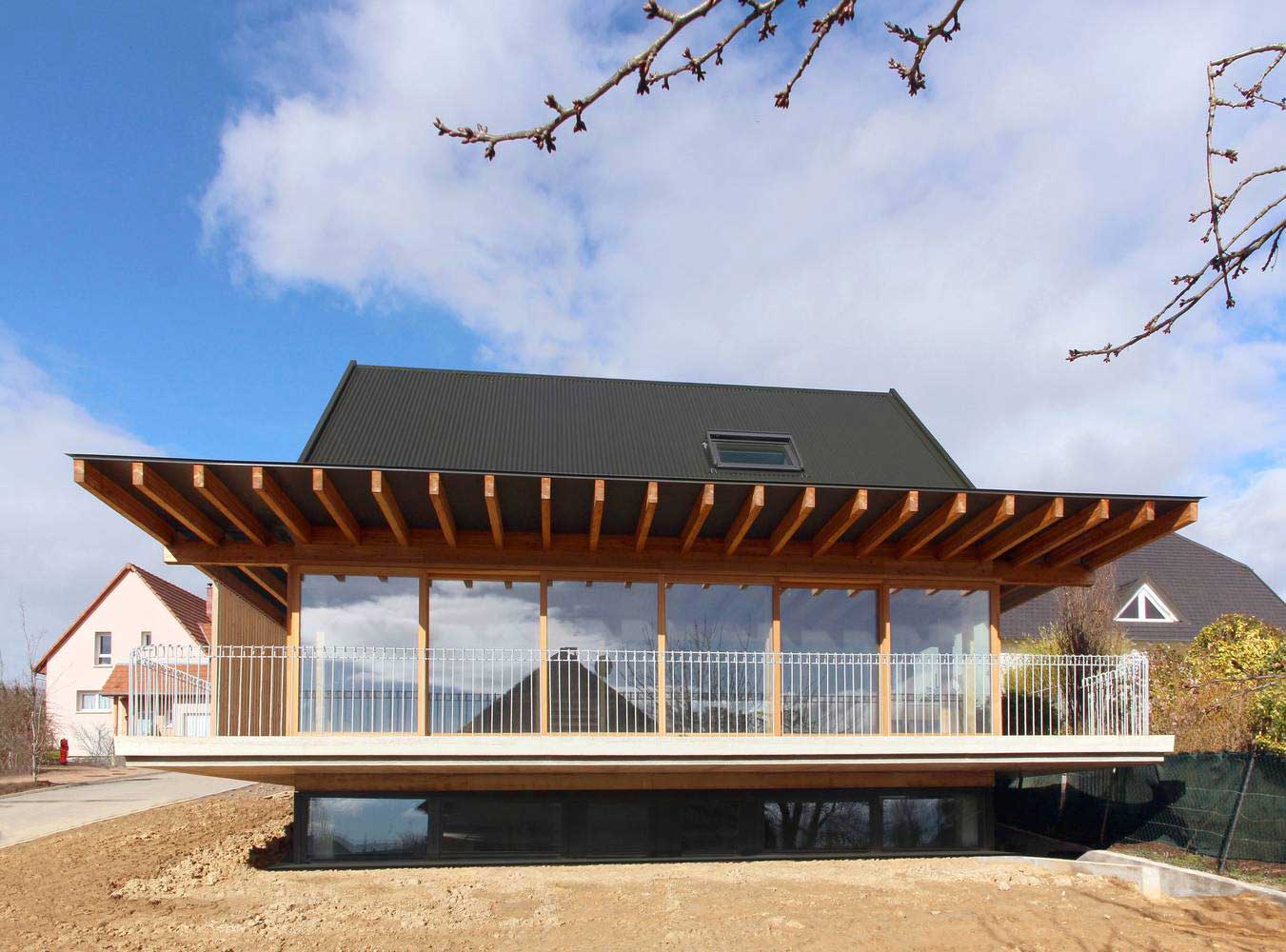
This project of a frame house shows how a house built with one of the most affordable technologies can be turned into a modern suburban residence. The one-storey house in fact received three operated levels, a full terrace, stained glass windows and a spacious layout.
| Architects | AL PEPE architects |
| Photo | P. Philbert |

