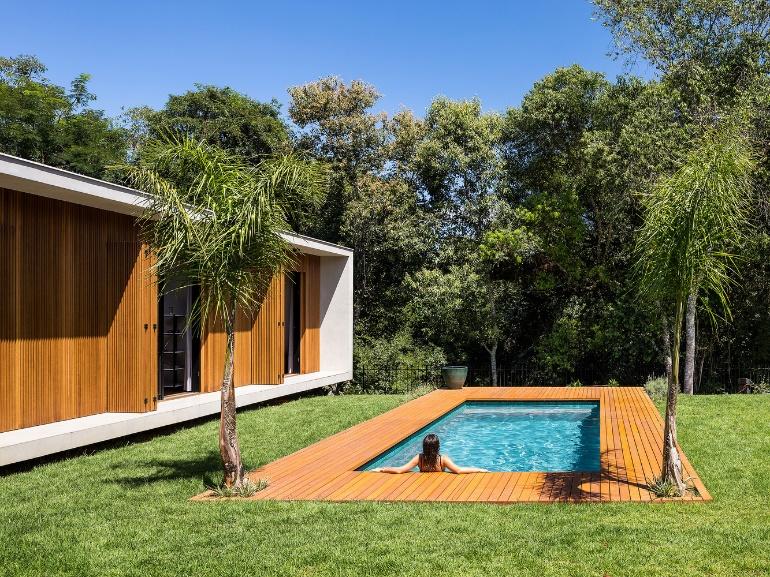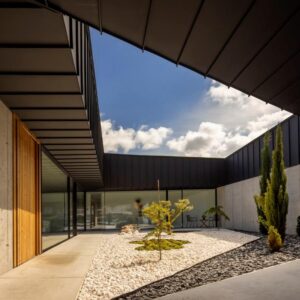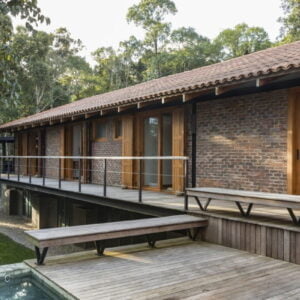Hidden among the green Brazilian nature is a luxurious modern house with spacious outdoor seating areas. It consists of sections with a concrete frame and an eco-friendly wooden facade. The designs are as simple and practical as possible. At the same time, the design of a modern one-story house with a wooden facade is distinguished by a comfortable microclimate and the possibility of attaching spaces to the site.
Part of the facade has panoramic glazing through which a visual connection is made with the backyard with a swimming pool. All this is surrounded by lush exotic vegetation. Palm trees and shrubs in the patio have become an element of the introduction of architecture into the landscape. They are also planted near sections of the building, and pool.
The practicality of a Modern One-Storey House With Wooden Facade
Due to the location of all living spaces and functional areas on the same level, it was possible to connect them with the highest quality to the adjacent territory, the courtyard. Almost every room has its exit to the street.
The pool areas and the terrace in front of the house are predisposed to a relaxing time, yoga, and meditation. A cozy atmosphere is created in the background. Instead of a traditional fence, the site is fenced with living bushes and trees, which creates a special, romantic atmosphere here.
A small patio acts as a buffer zone between private and social spaces. Wall cladding in the design of a modern one-story house with a wooden facade helps to successfully introduce it into this exotic environment. Architecture becomes an addition to the landscape and its central element. At the same time, there is a respectful attitude to the previously existing natural environment here.
Emphasis On The Views In The Design Of A One-Storey House With A Wooden Facade
Each panoramic window in the house offers a view of the exotic landscape. In one case, the pool with a terrace against the backdrop of greenery becomes the central element, in the other, trees and bushes are given priority. As a rule, we get more private views from confidential spaces, including bedrooms, and bathrooms. A central view of the courtyard comes from the living room and kitchen dining room.
Opening living volumes make it possible to attach living space to the view outside the windows, forming a single environment with the landscape. Even more freedom and opportunities for residents.
The neat design of a modern one-story house with a wooden facade is a transitional link between civilization, architecture and wildlife. At the same time, the building corresponds to the latest trends. Differs in laconicism, severity of forms and lines. Priority is given to practicality, convenience and comfort. Each design and element of the object has a particular functional purpose.
| Architects | VOO® Arquitetura e Engenharia |
| Images | Alcindo Dedavid |
Dynamic & Modern Single Storey House on an Open Plot
When building a house in a spacious, open area, it becomes possible to create dynamic spaces at the same level. This allows you to achieve high privacy of the premises about each other and ensure the closest contact of all rooms with the natural environment. At the same time, you don’t even have to fence yourself off from your neighbors. A modern single-storey house is in close contact with the landscape. Each living space gets a direct connection to the site.

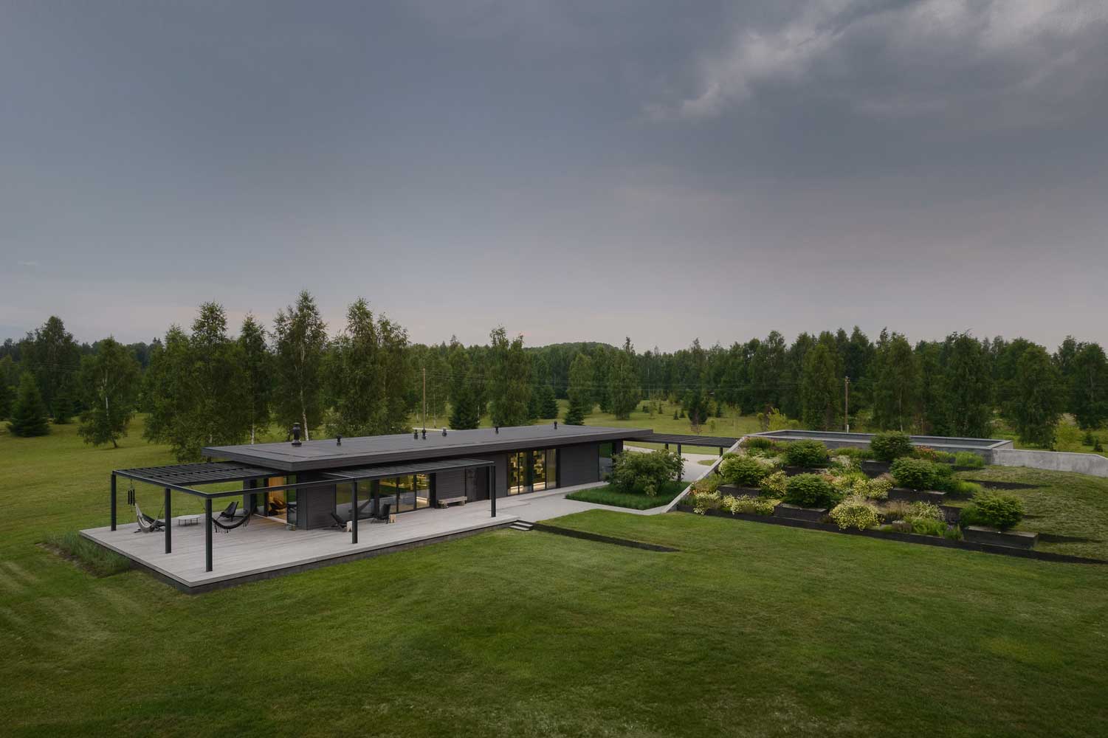
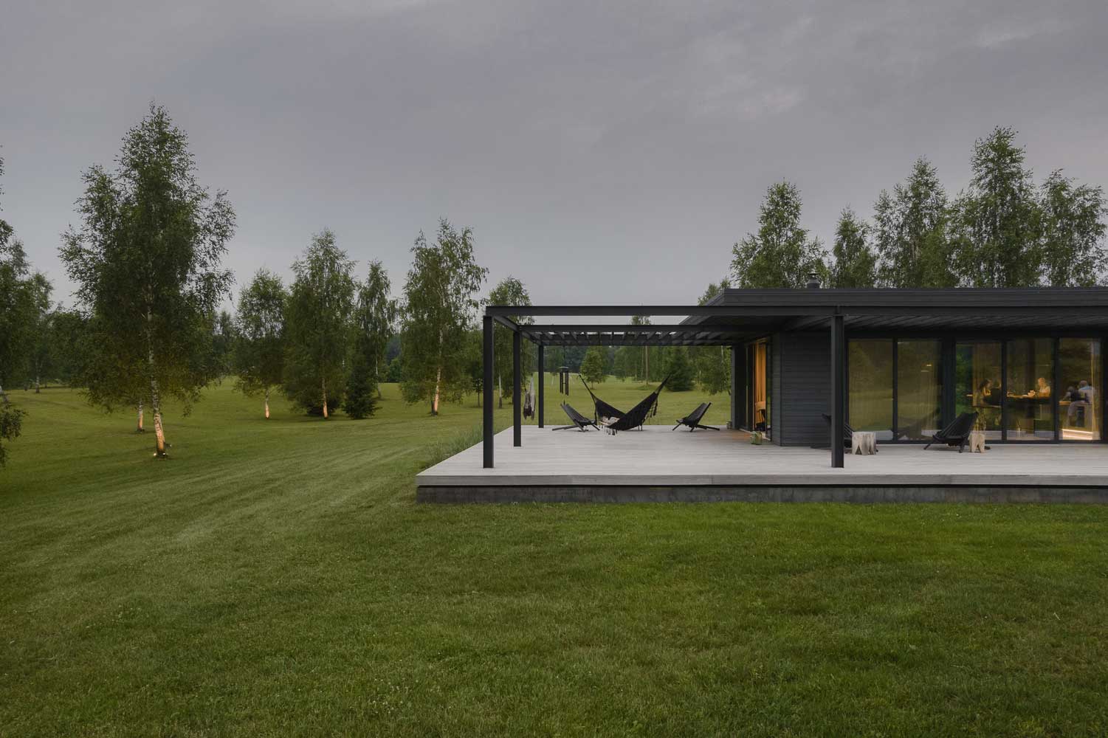
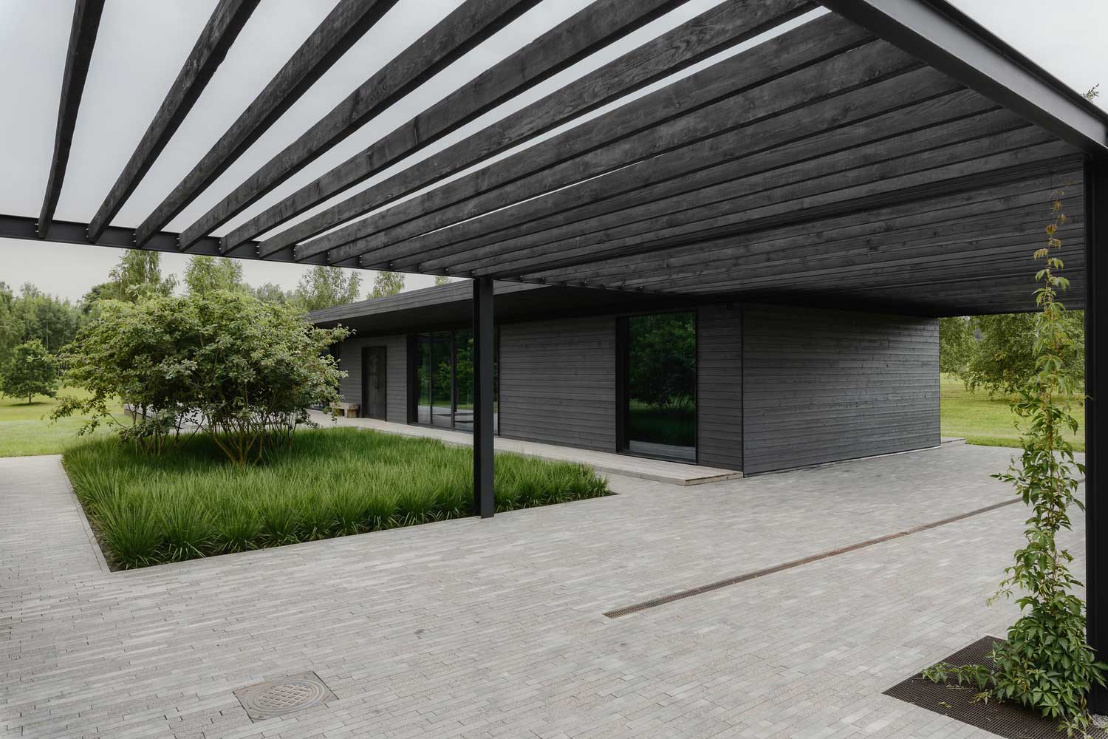



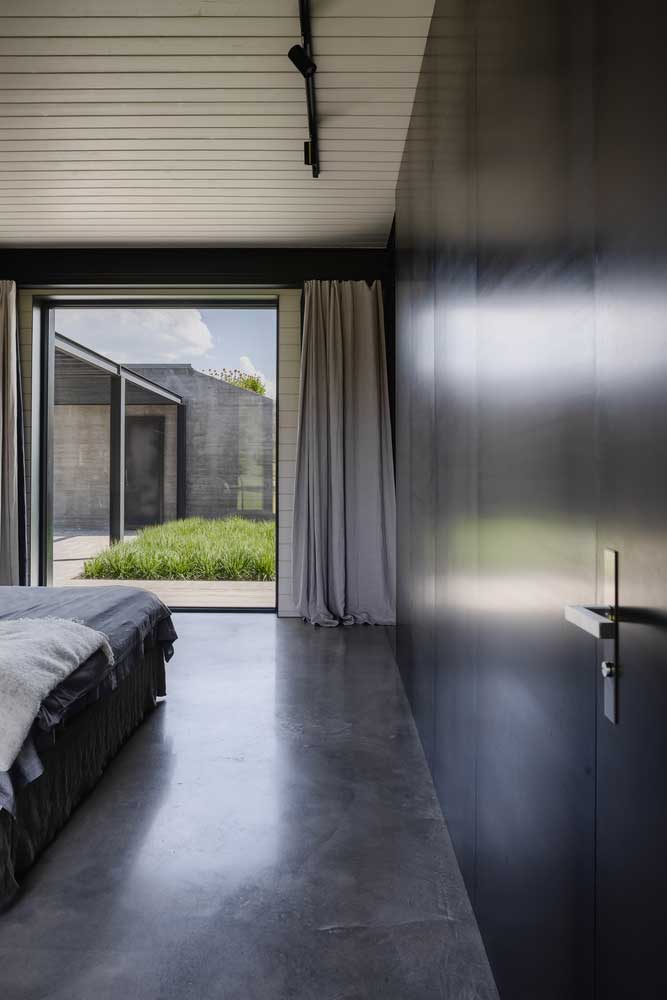
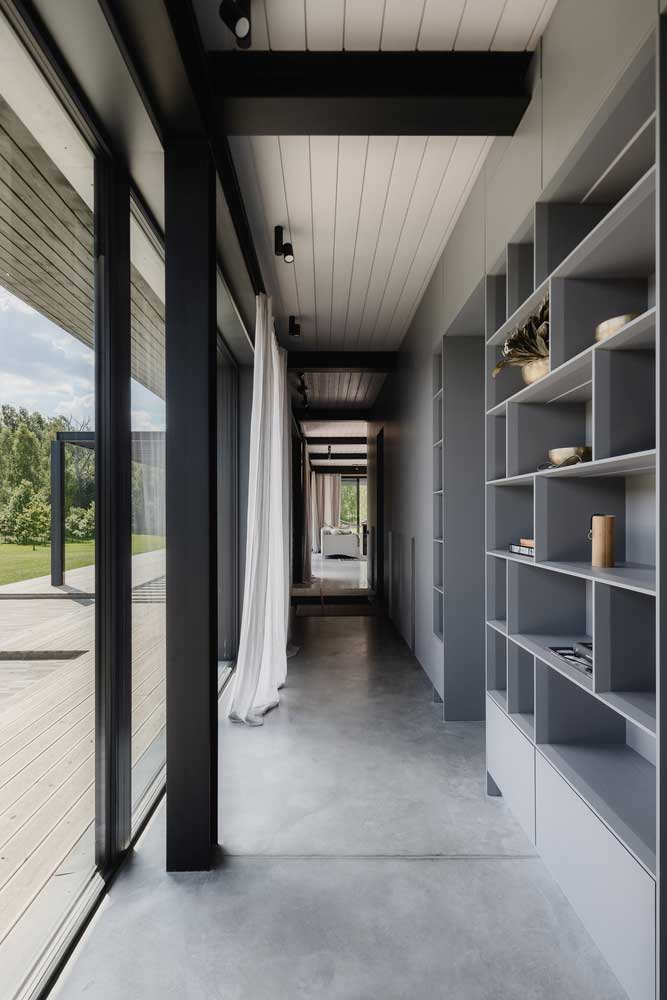
Austere, laconic style, and openness due to panoramic glazing into the floor made the object closely integrated into nature. And it was possible to emphasize this due to the smooth transition from living space to landscape. Spacious terraces around the building’s perimeter, patios, and a garden infiltrating the architecture became the instrument for the realization of the idea.
Modern single-storey house close to wildlife

The house is surrounded by the Gauja National Park in Latvia. Here nature has become the main and only neighbor of the owners of the property. It is with her that you have to find a common language. But thanks to the well-thought-out architecture of the building, due to which life proceeds not just in the house, but at the junction of nature and internal spaces, the residents liked this neighborhood.


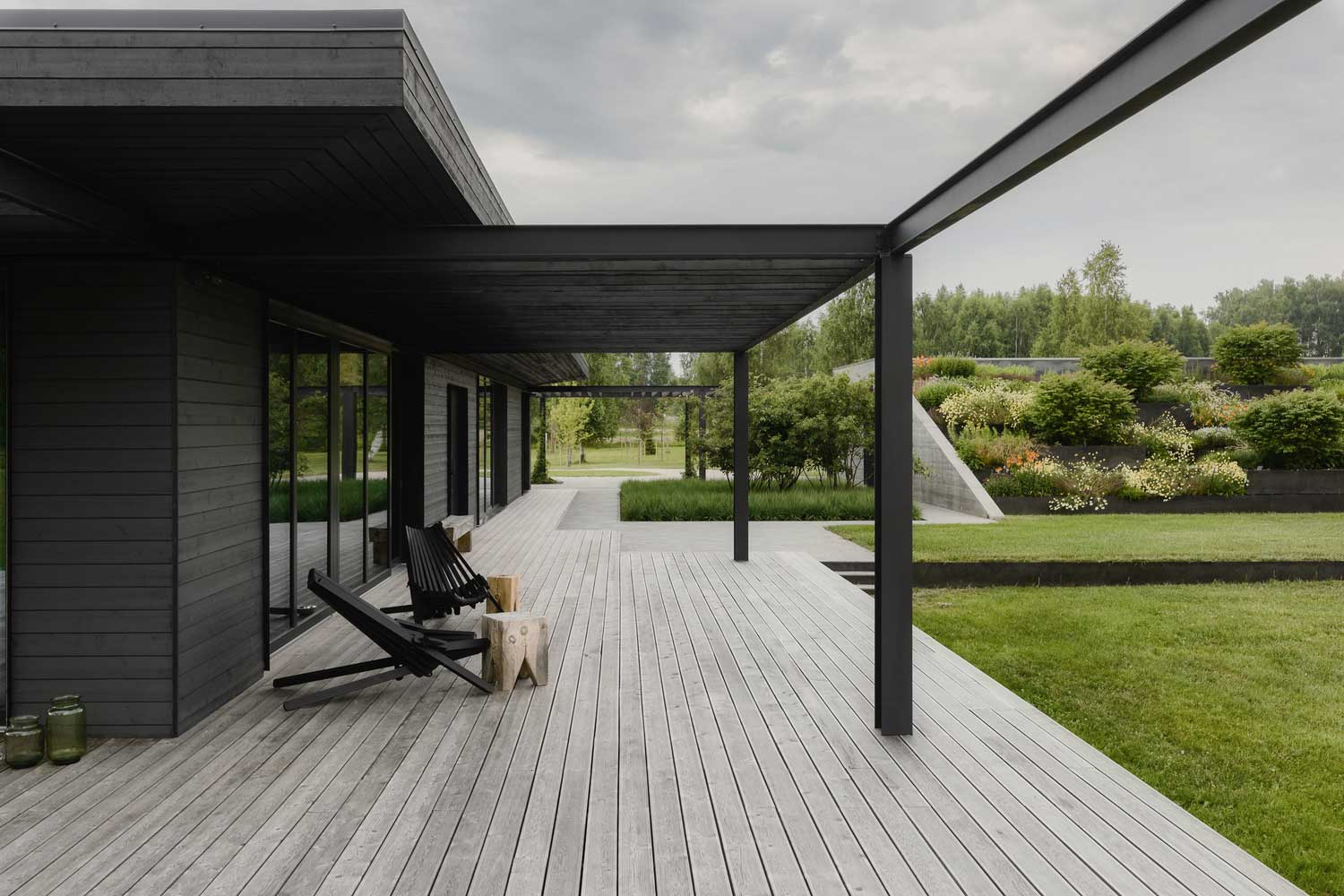


The freshness of the meadow, the smell of the forest, and the noise of the foliage penetrate the house, saturating it with a special, light atmosphere. Good neighborliness with the environment and friendly interaction between man and nature is emphasized. Architecture has not become the dominant element here. She neatly joined the landscape, honoring the rules of the national park.

Architects and landscape designers got rid of the urbanity of the object. Even concrete and metal structures are harmoniously played here in nature.
The seclusion and locality of a modern single storey house

Thanks to the implementation of all spaces on the same level, it was possible to achieve the privacy of the site without a single section of the fence. The residential part of a modern one-story house and outbuildings with a garage are erected separately. However, they are designed to create a cozy, secluded patio. Here, residents can enjoy privacy, but at the same time, they are not closed by nature with fences or other structures.

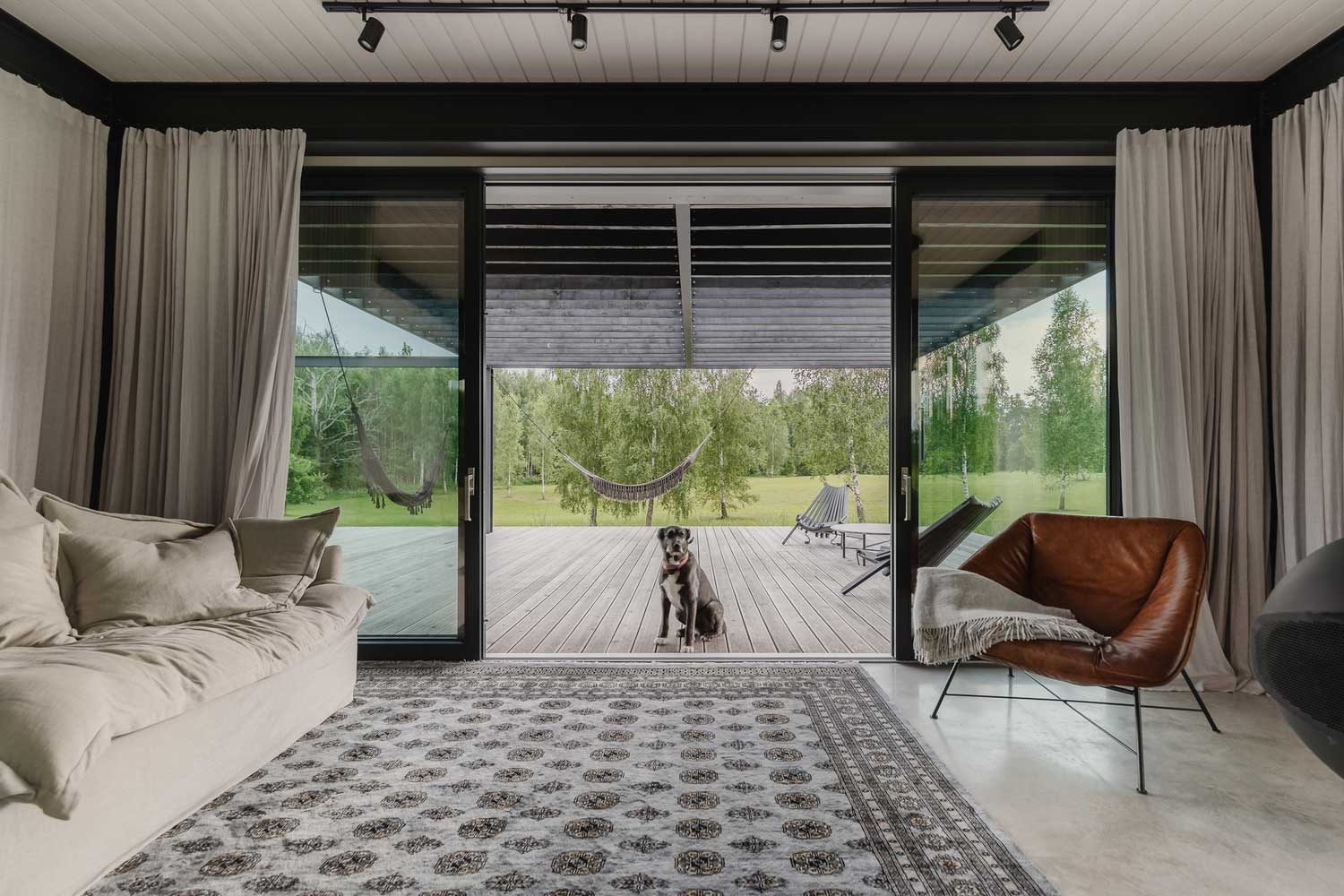

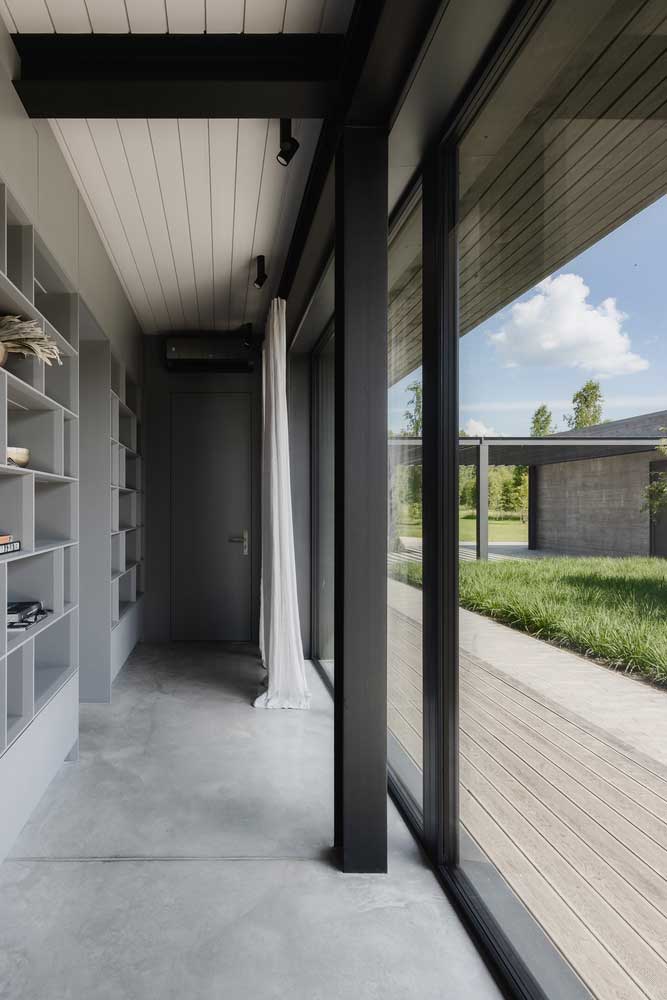


And thanks to the panoramic glazing, it was possible to achieve close contact with the housing with a secluded green courtyard, and a garden. At the same time, the inner part of the living space is not displayed. Large windows ensure the integration of spaces with the landscape.


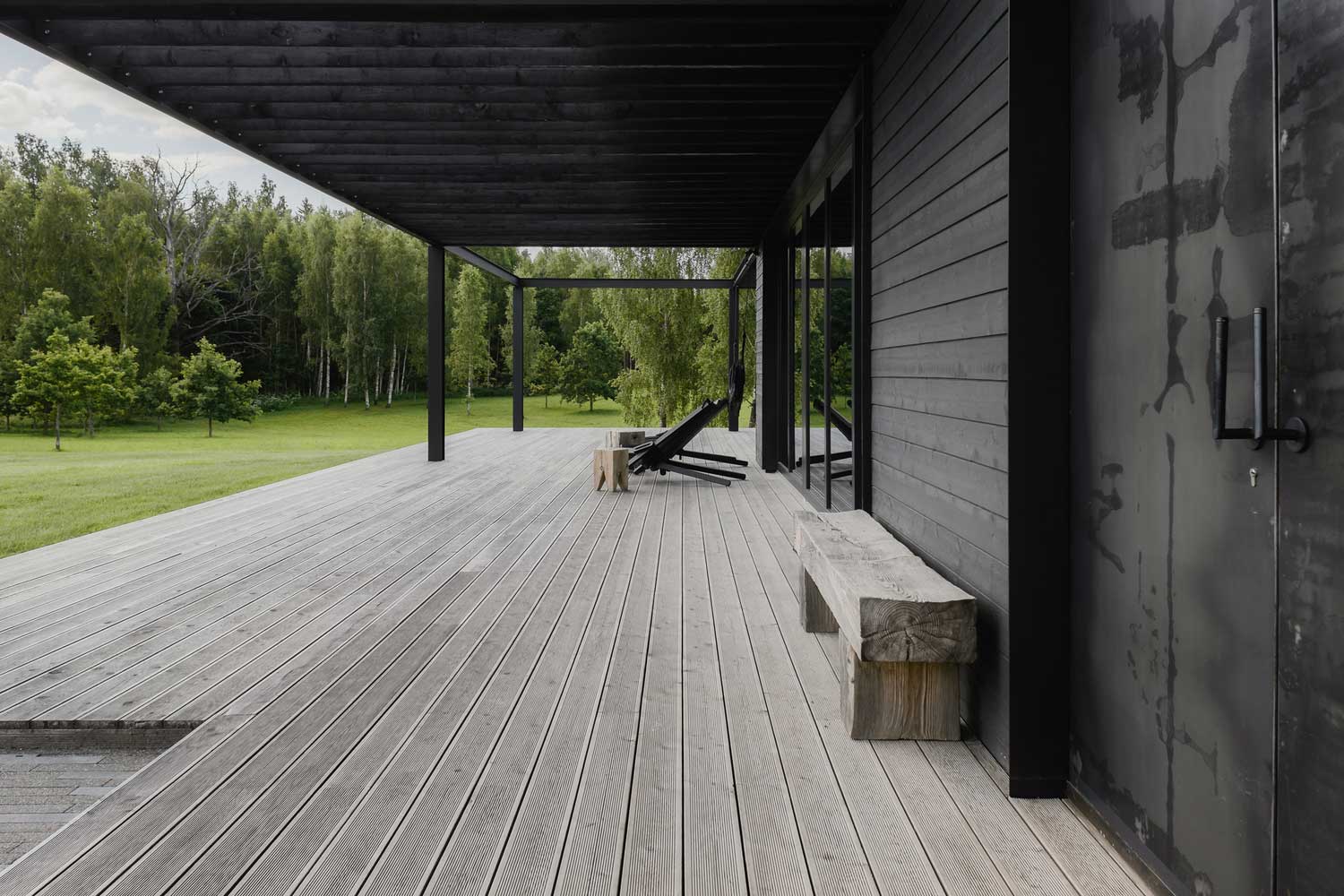
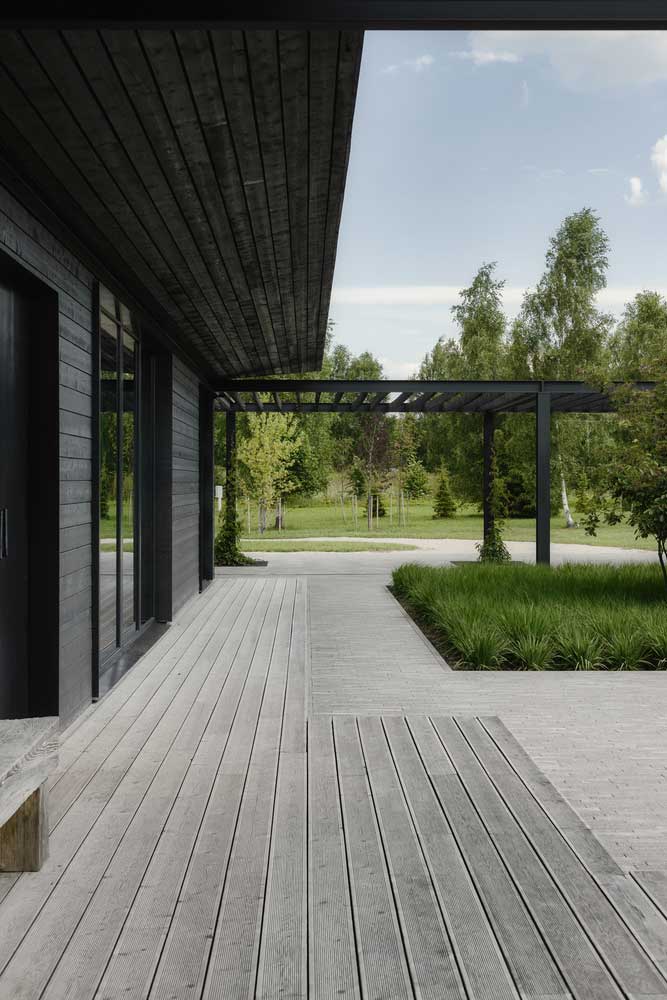
For those who wish to experience the vastness of the vastness, there is also a terrace on the outside. The exit from the living room is made here. The social zone of a modern one-story house surrounded by a park is open toward the panorama of the park. The architects have achieved a balance of privacy, comfort, and openness to enjoy majestic nature.
| Architects | Open AD |
| Images | Alvis Rozenbergs |

