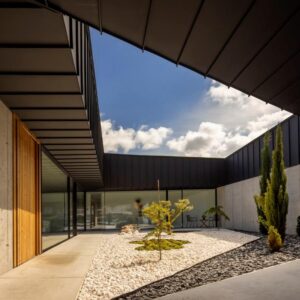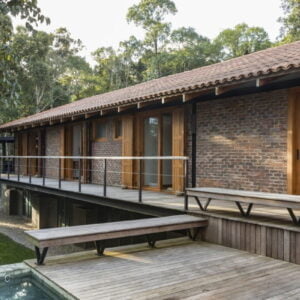Taller Aragonés architects have created and executed a stunning single-floor house design in pure whites and crisp lines in the hills of Los Angeles. White as the main color of the house serves as a blank canvas for the artist against the backdrop of a riot of colors of the surrounding nature. Through clever planning of interior and exterior lighting, fascinating scenes of color and paint play out on this white canvas.
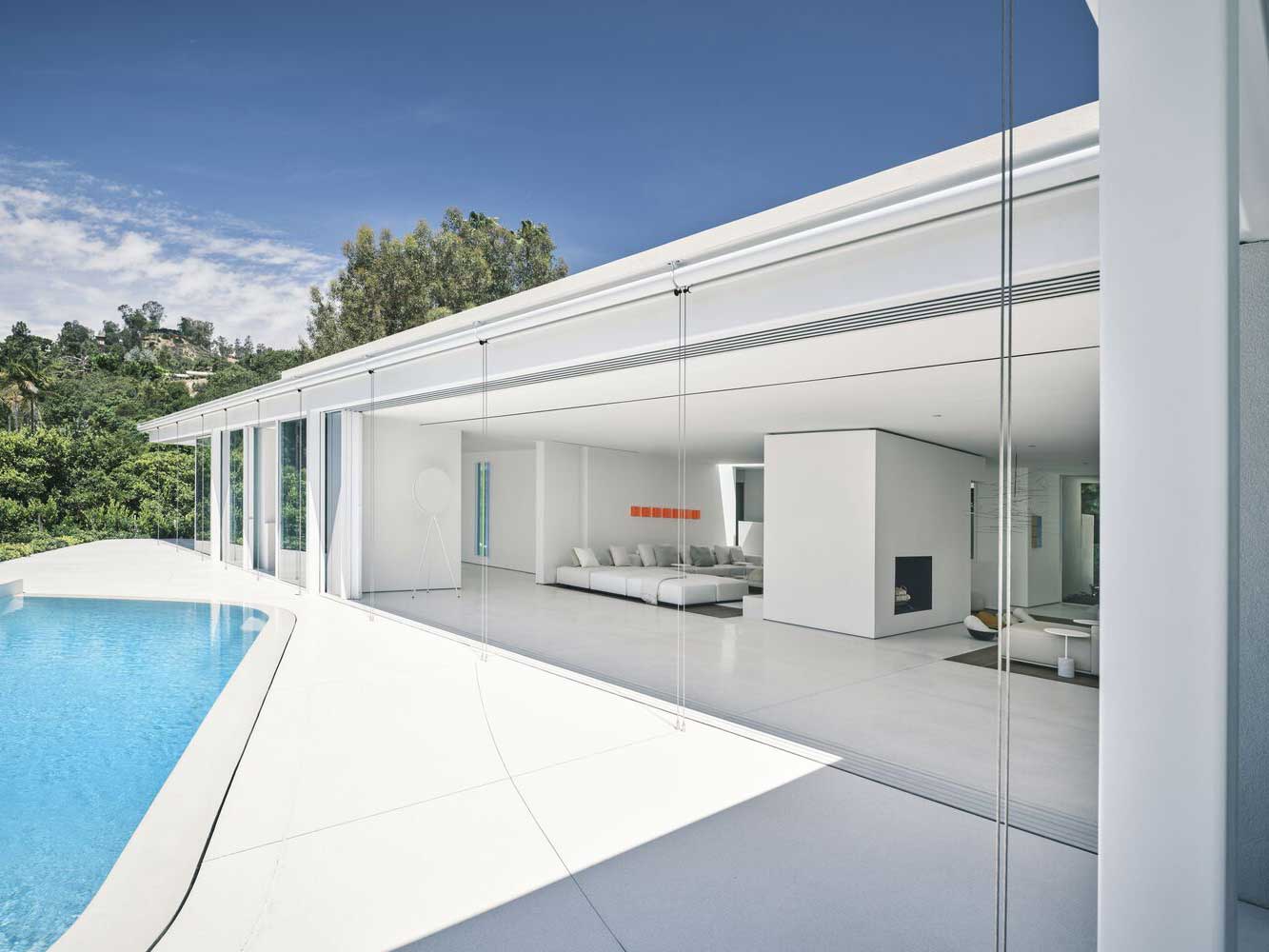


Inner and outer space as one whole in the single-floor house design
The integrity of interior and exterior spaces thanks to the continuous glazing of the walls of your private side of the house is the most impressive and common technique in the single-floor house design today. By moving all the large panoramic windows, you increase the living space many times over due to the visual combination of the internal and external volume. The lush natural setting becomes a gorgeous backdrop to your ultra-modern one-story hillside home.


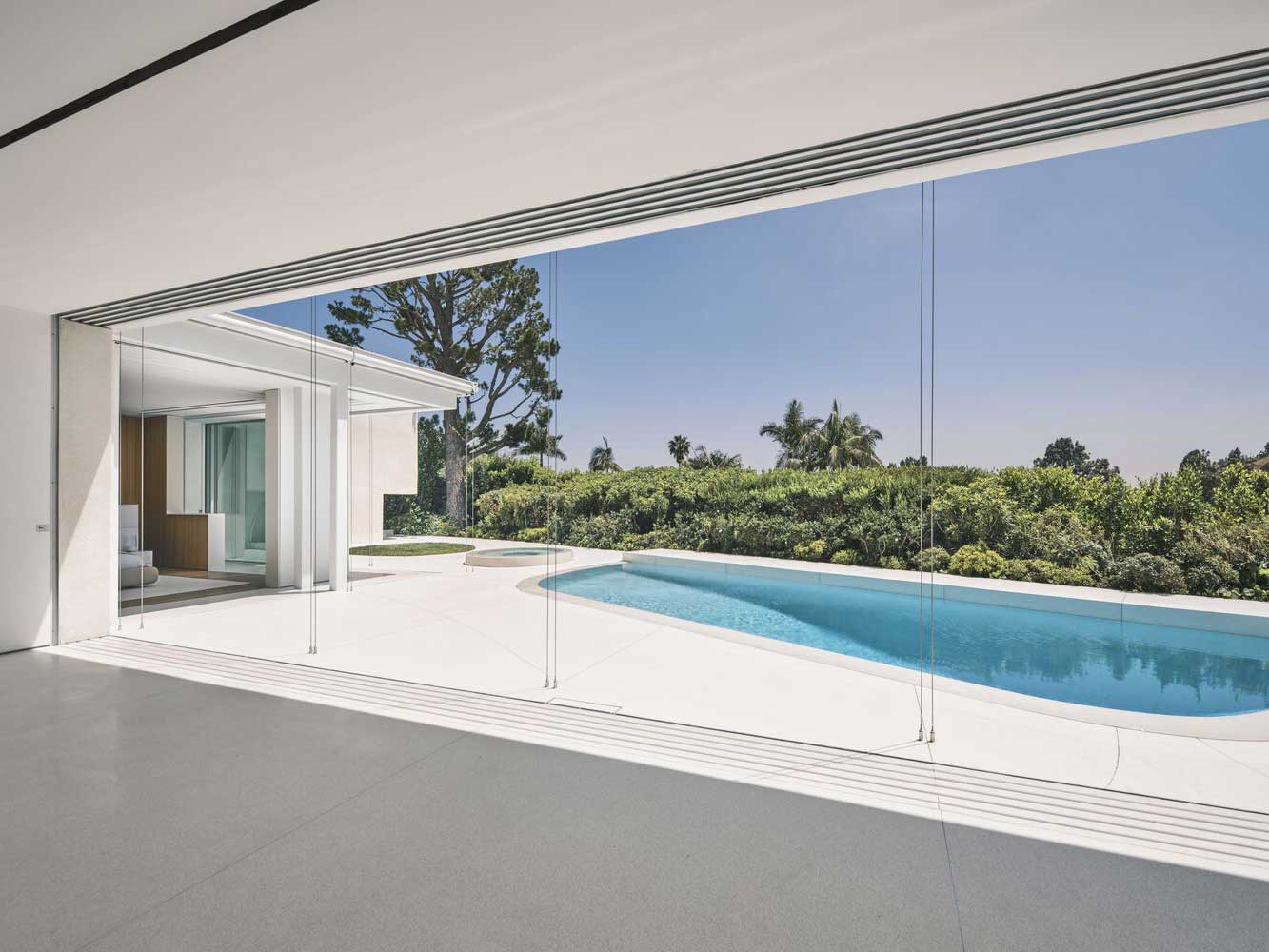




Let the riot of colors of the surrounding nature burst into your minimalistic white single-floor house design! The cool breeze and fresh greenery will give you the most tender feelings at any time of the day. Thanks to modern sliding systems, you can always be sure that you are protected from the unkind manifestations of nature.








Contrasts in the minimalist single-floor house design
By adding contrasting wood trim details to your minimalist single-floor house design, you can easily achieve an impressive visual effect and realize the zoning of spaces that you need. To achieve maximum unity of the internal and external spaces, the border between them should be completely invisible. This is easily done with large floor-to-ceiling windows and modern sliding systems.

By adding simple structural solutions to the architecture of the facade of your one-story house, you can get an additional plot on your white canvas. Having settled down in any comfortable place, you can watch the play of shadows at different times of the day. This is a breathtaking sight!
Light and shadows in the design of your single-floor house
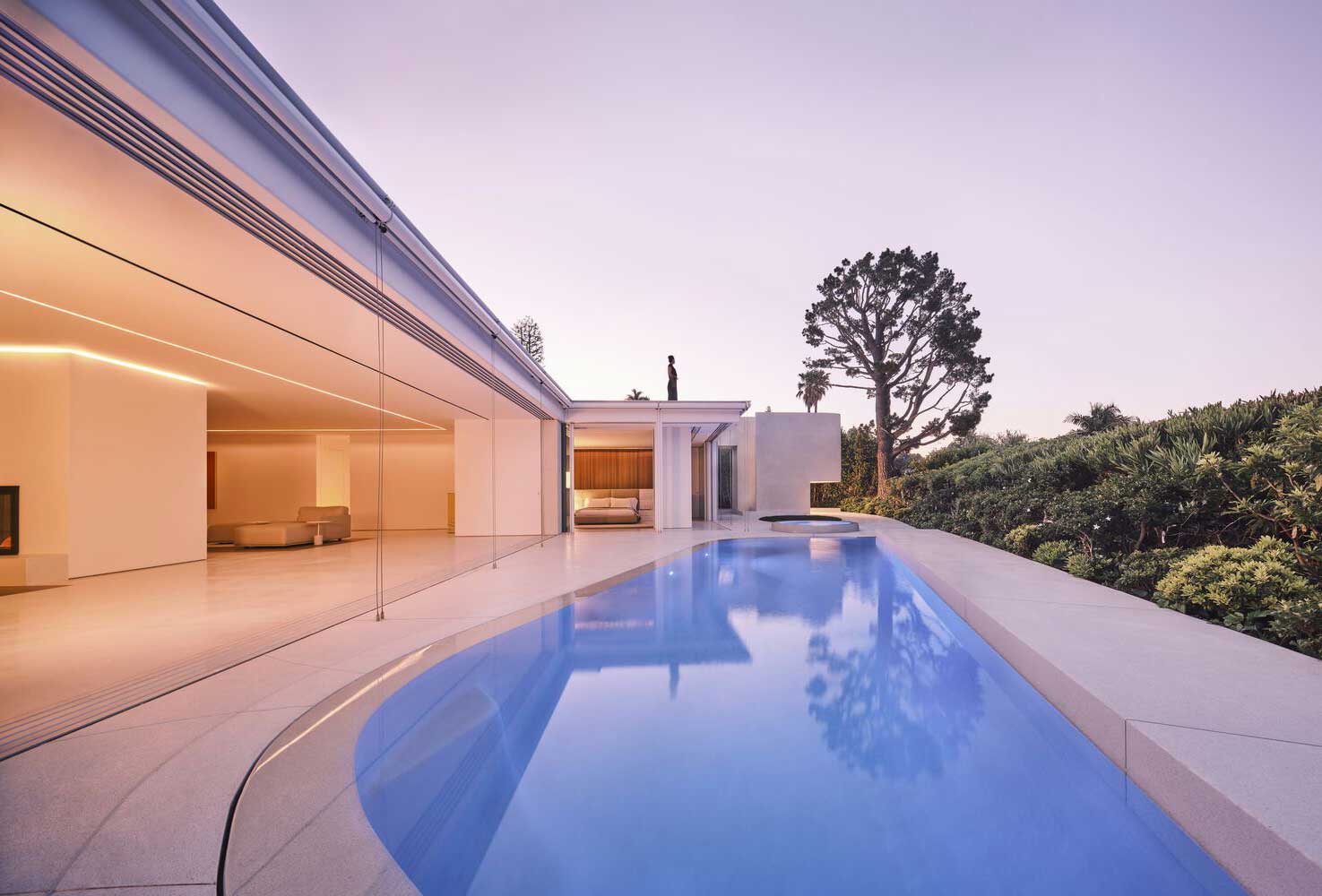


A separate story is the impressive changes in the single-floor house design, depending on solar or artificial lighting. Against the white background of your facades, a fascinating performance is played out, where every detail of the surrounding nature plays its role. Take a look at how a simple tree can change in one day. Excellent performance by one actor!






Thanks to modern LED luminaires, you can realize an infinite number of lighting scenarios for your interior and exterior. The white background of the walls is perfect for this.

Does this painting remind you of Salvador Dali? Simple decisions in your single floor house design will help you create your own art gallery.





Clear lines of indoor or outdoor lighting will easily emphasize and enhance both the simplicity and complexity of the architectural solutions in your home. The simultaneous use of straight and curvilinear forms in the design of a single-floor house will dilute the strict and minimalist overall style of the building.
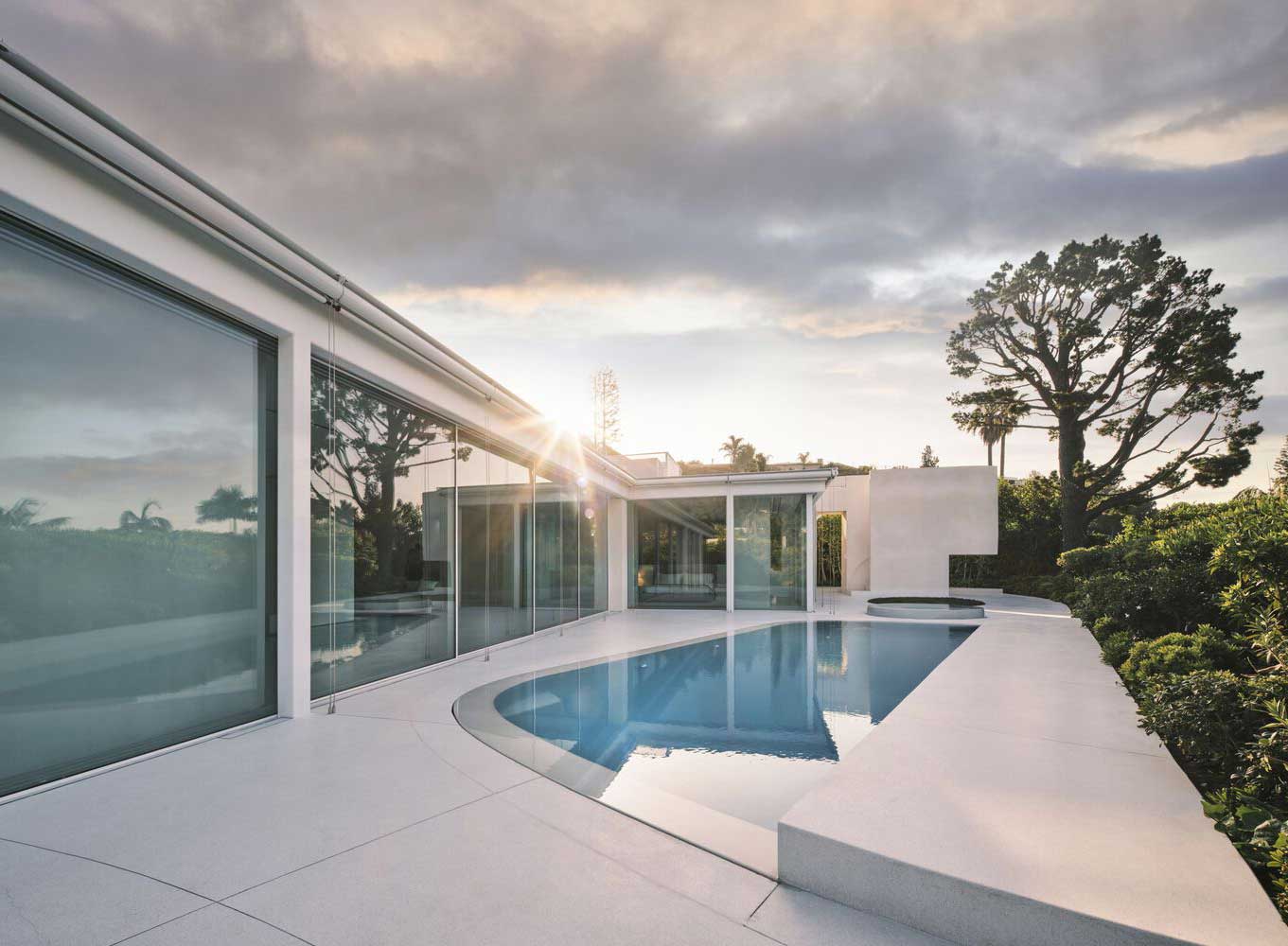
This single floor house design can serve as a source of endless ideas for inspiration. Feel free to use modern solutions in planning the interior and exterior space of your home. Fit your project into the environment as carefully as possible. Use simple architectural techniques to create your own piece of art. Modern technologies in construction and our reviews of the best works of world architects should greatly facilitate your decision-making.
| Architects | Taller Aragonés |
| Images | Inesssa Binenbaum |

