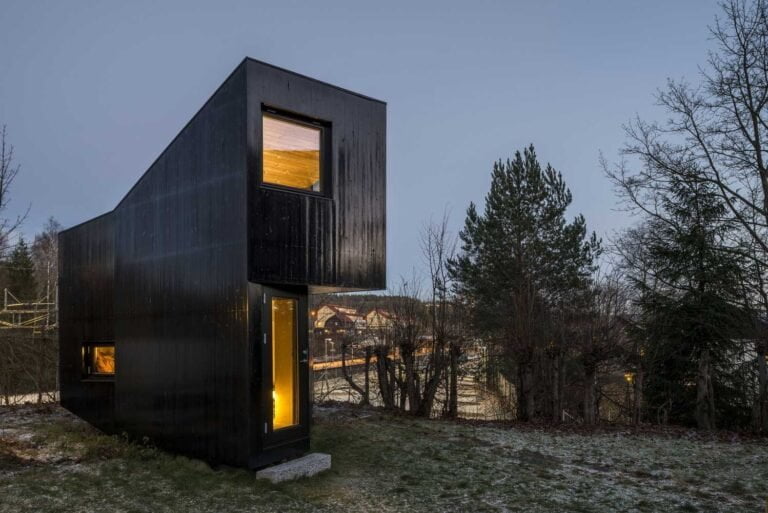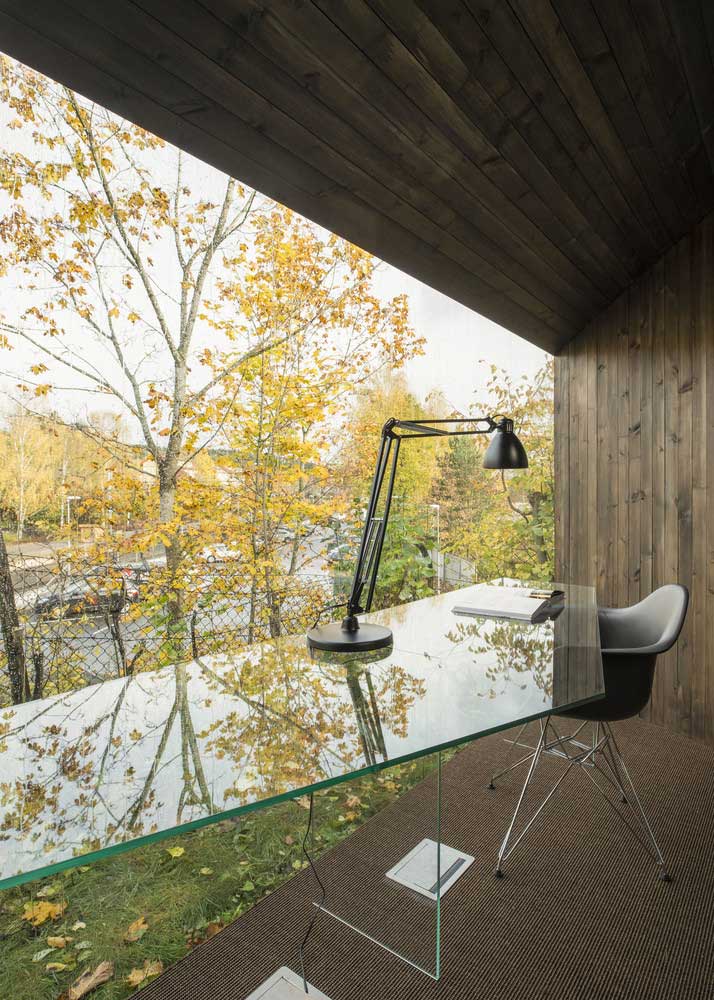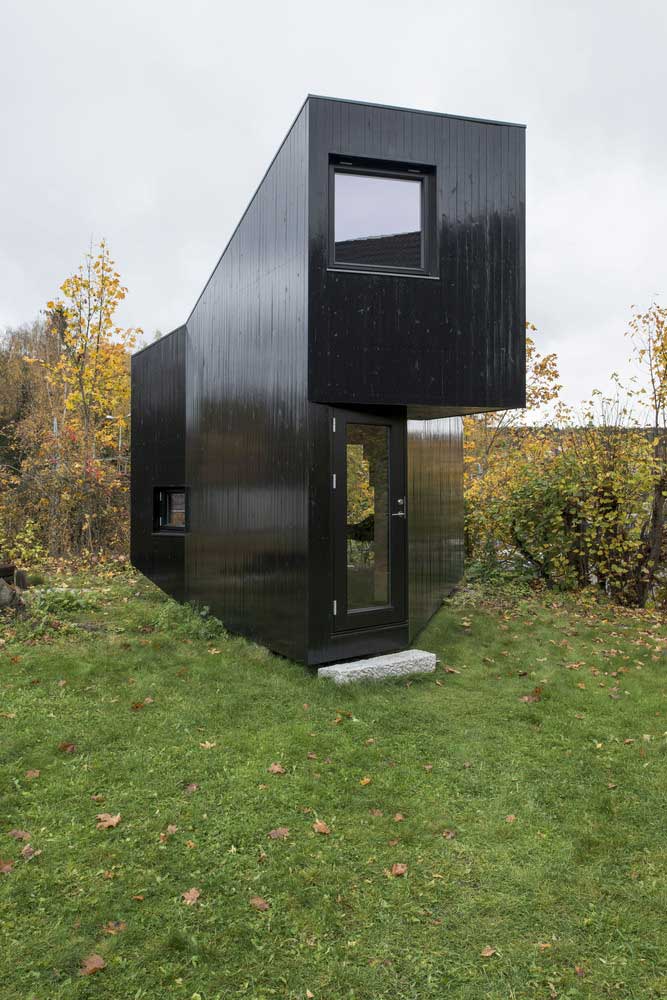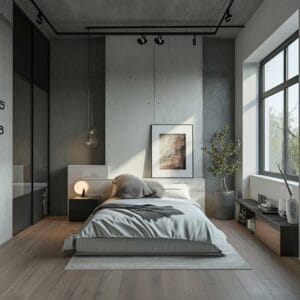The most daring, creative design and architectural ideas often imply a violation of generally accepted rules for the design and arrangement of housing. A small house in the loft style is one of such cases, because this direction in design requires space.

Consider 4 techniques that allowed you to use the loft in a small private space for work and leisure on the outskirts of Oslo (Norway).

loft design for small house – well-chosen forms and palette
Designers and architects did not oversaturate the living space with decor, massive figures and structures. The palette here is the simplest. It consists of a pair of basic gray and brown shades.

These tones look quite strict, which is necessary for a loft, but they are one of the most sparing in the context of folding space. With rigor, the palette is not too dark, so the effect of gloom and stiffness is not created in the rooms.

minimalistic eco-design mixed with a loft
The interior turned out to be somewhat eclectic, combining the features of several directions at once. In addition to the loft, minimalism, country and eco-style are clearly visible here. Particular attention in a small house in the loft style is still paid to minimalism. Thanks to this design, the functional areas are equipped with practical and rational facilities.

At the same time, a minimum of space was required for them. For example, a mezzanine with a seating area is located upstairs, and a minimalist staircase leads to it, at the same time also serving as a shelving unit. An eco-friendly direction brings the house to the beautiful natural surrounding landscape. The cottage is located among the Norwegian hills and forests.

loft ideas for small homes – vertical zoning
In the house, the non-standard configuration and location of residential areas is traced. On the north side, the space is more zoned horizontally – there is a working area equipped, requiring space. But to the south, the cottage is becoming more vertical. The building narrows and rises from the south facade.

Due to this rationality, architects have achieved a small living space. The loft-style small house that stretches to the top is an opportunity to visually expand the space up. High ceilings are an obligatory element of this direction.

small loft house interior design – lots of light and open housing
One of the facades of a small house in the loft style is completely made of glass. Near it was a working area with a desk. Glazing provides not only a panoramic beautiful view of the North Norwegian landscape, but also makes the workplace open and bright.

This technique relieved the housing from the effect of crowding. After all, it is precisely because of visual constraint that the loft is not recommended for use in small houses. But the idea of panoramic glazing solved this problem.

Thus, a small house in the loft style will be quite comfortable, spectacular and spacious. To do this, you need to correctly divide the space in it, take care of the visual expansion of the living space and combine the direction with the styles relevant for small housing. Another decisive factor is a strict, but not gloomy palette.

| Architects | JVA |
| Photo | Jonas Adolfsen |













