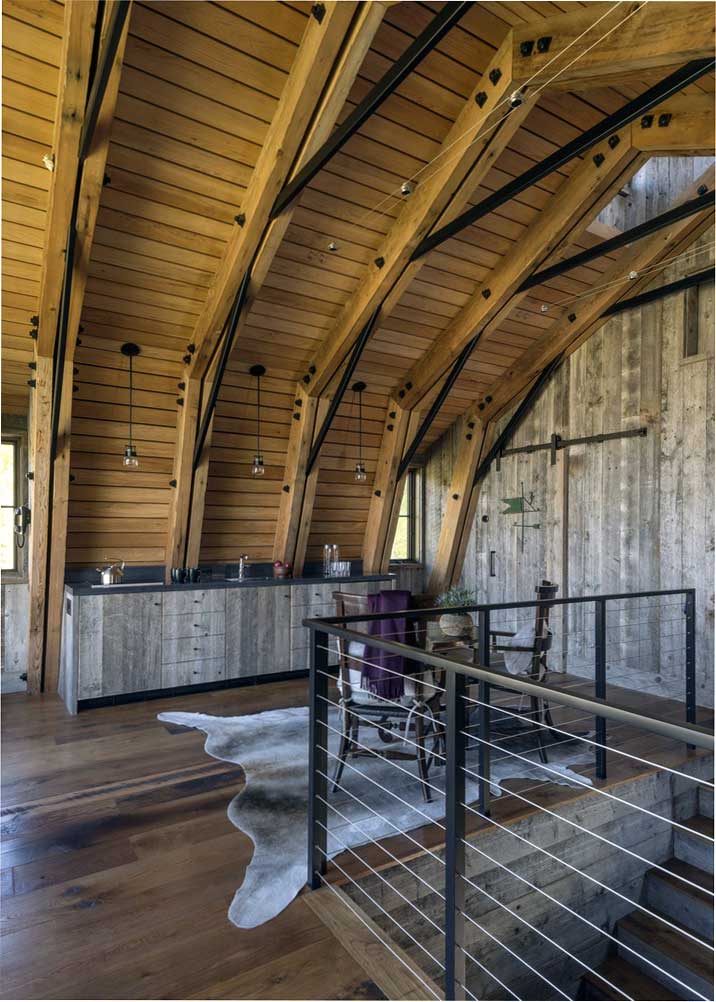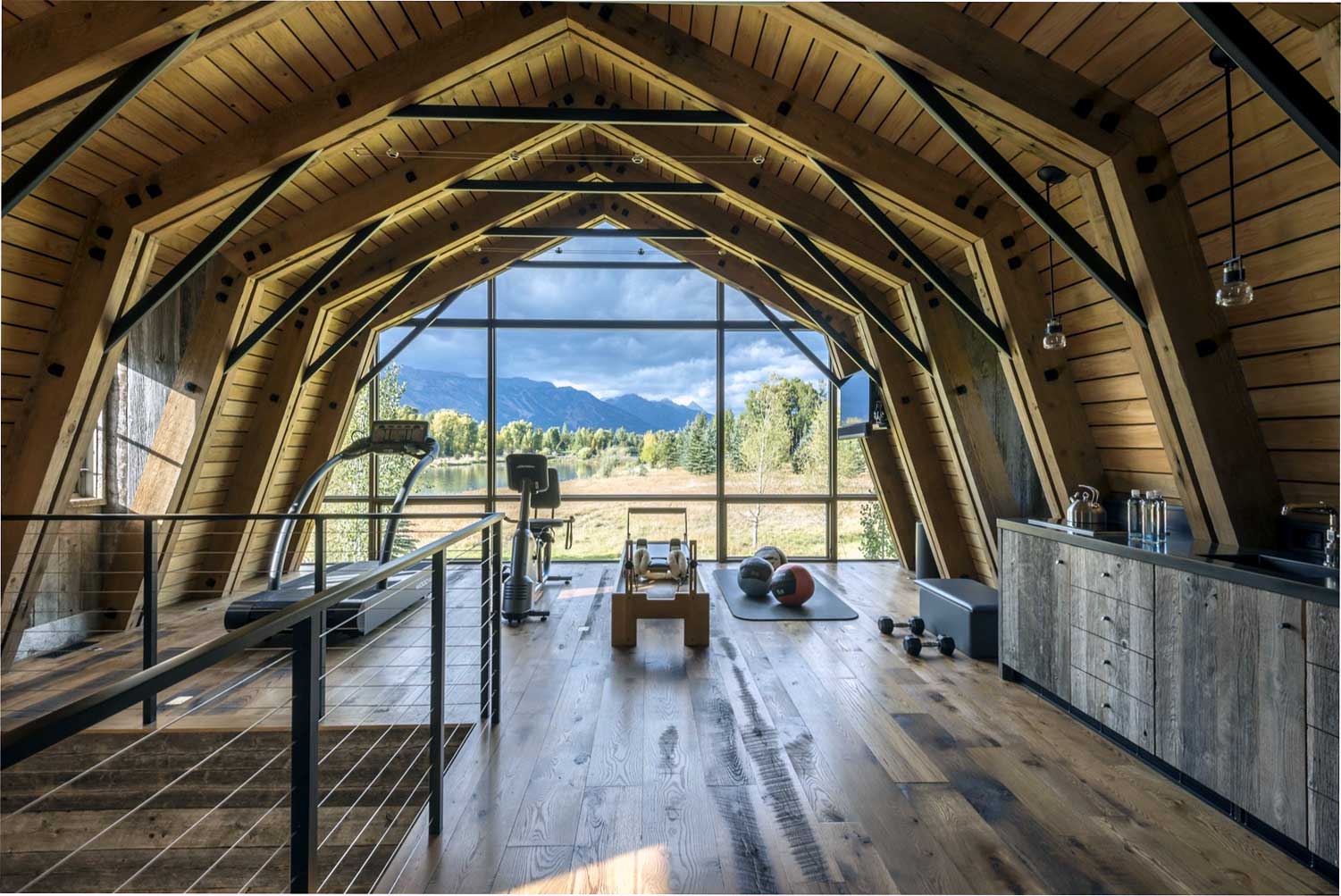Carney Logan Burke Architects have come up with creative ideas for redeveloping a small barn house-style house to create the feeling of being in an old, rural barn.

At the same time, in terms of comfort and functionality, the housing is fully consistent with the current trends.





Small house remodel ideas with an emphasis on the elements of antiquity
Instead of hiding the unique and fashionable now open beams, the internal structure of the roof, on the contrary, they were emphasized. This emphasized the atmosphere of antiquity.

In the interior and the façade, the old decoration was partially left, restoring its primitive appearance. This added simplicity to the space. At the same time, the natural finishing materials of the barn, used earlier, are distinguished by their comfort and safety for humans.

And in the Barnhouse style, they become almost the main decoration of the building. Gray plank walls add color and originality to the dwelling – this is a kind of exclusive.






Small house remodel ideas while maintaining the facade
The old facades of the buildings are of particular architectural value.

In the presented project, the architects decided not to rebuild the unique rural barn by modern trends but restored it externally.

Such a building has become a decoration of the site and looks harmoniously against the background of wildlife. It is in the facade that the flavor of a simple rural house is most reflected.








The element of surprise as an idea for renovating a small house
Along with preserving an authentic setting and atmosphere, the architects needed to achieve modern space comfort. To do this, here, first of all, they took care of the openness of the premises, high-quality daylight, and filling the rooms with fresh air.

Instead of cluttered small rooms, they moved to minimalism and open-plan zoning. Part of the enclosing structures was replaced with panoramic glazing, which became the main highlight of the project.

Taking the small house remodel ideas as an example, we see that such an approach to the construction of a country cottage is an opportunity to create a fashionable living space with the flavor of a relaxed atmosphere of antiquity. Here there is a chance to restore the authentic atmosphere of the past centuries, which is intertwined with modernity.


| Architects | Carney Logan Burke Architects |
| Images | Audrey Hall Photography |












