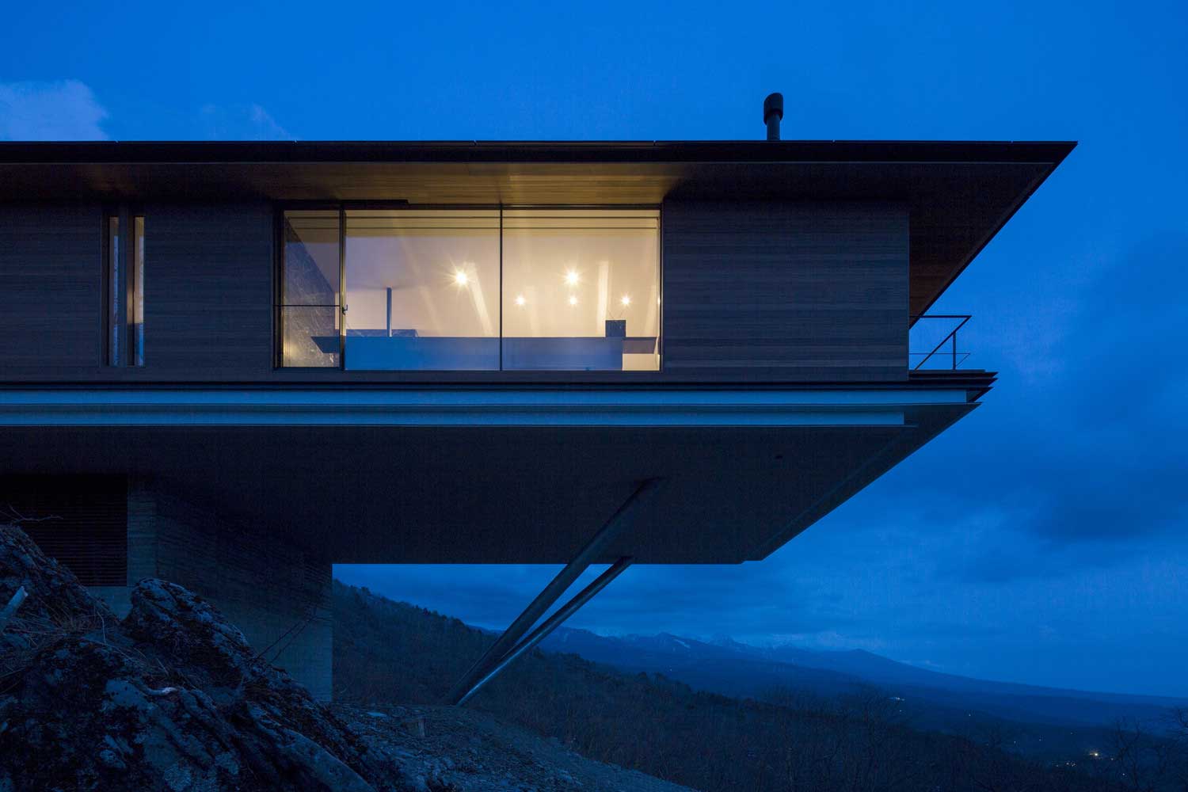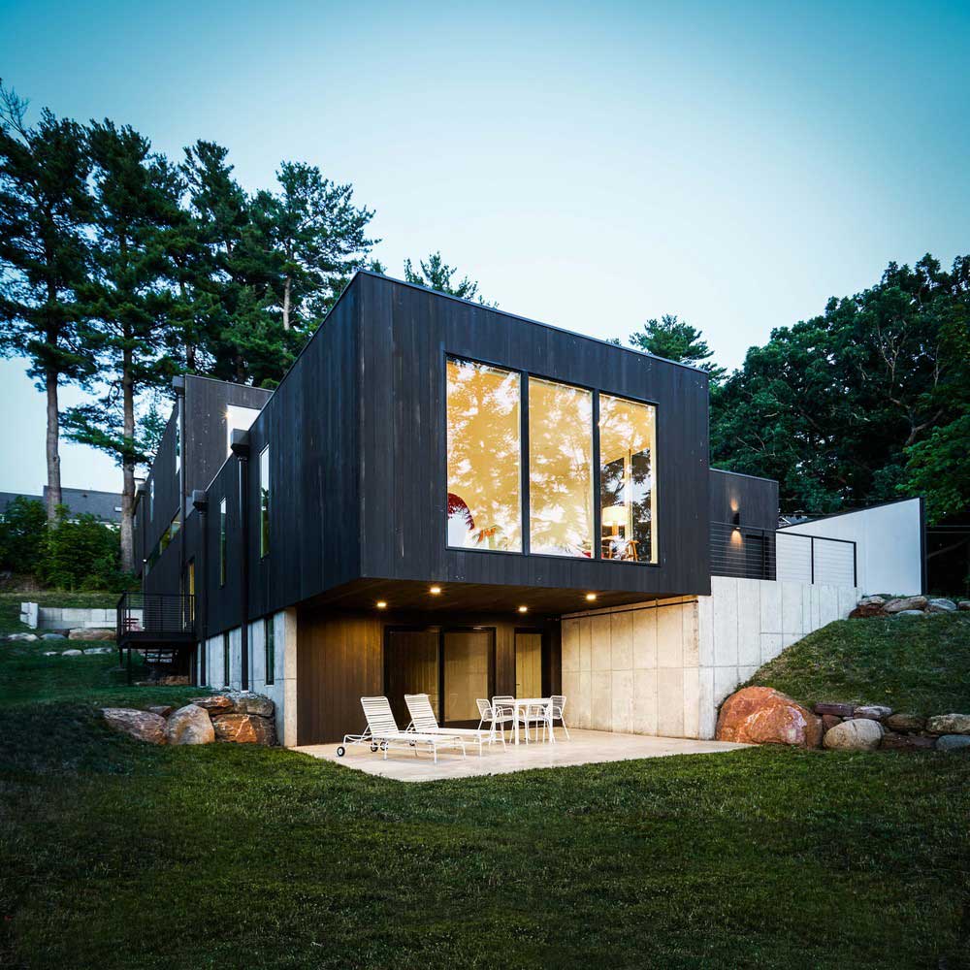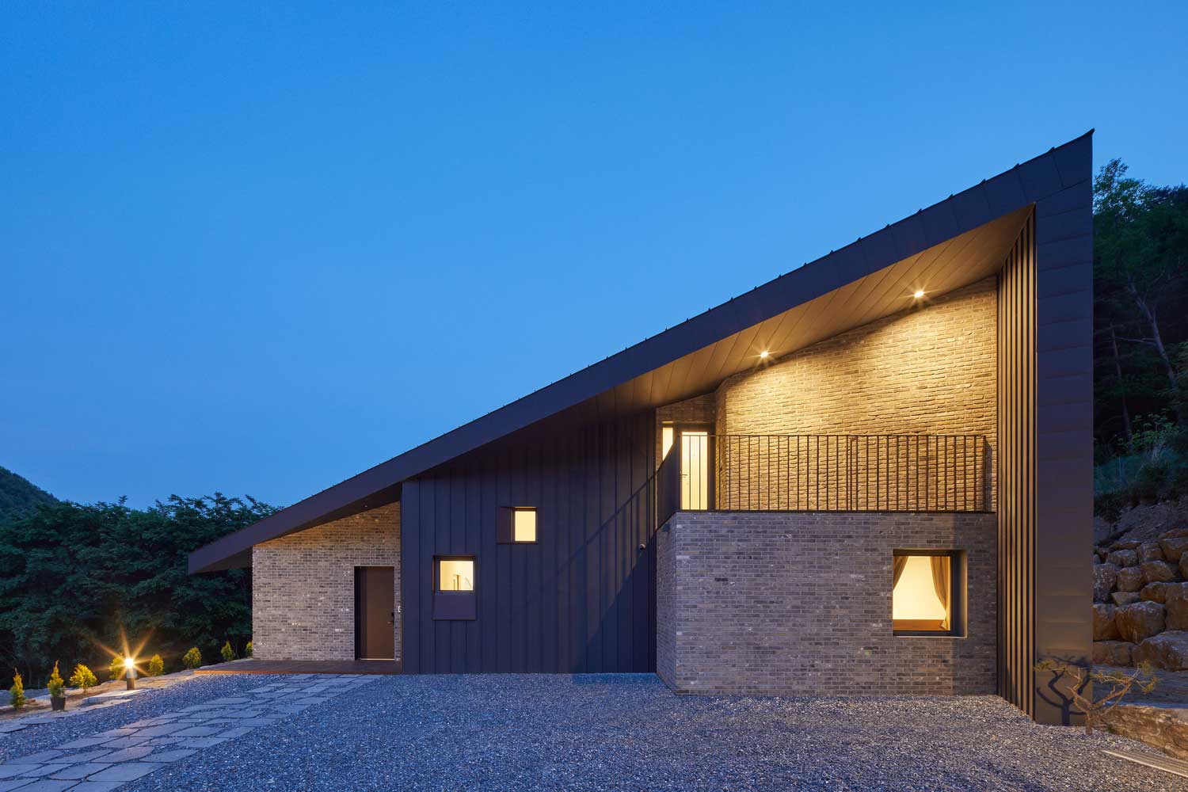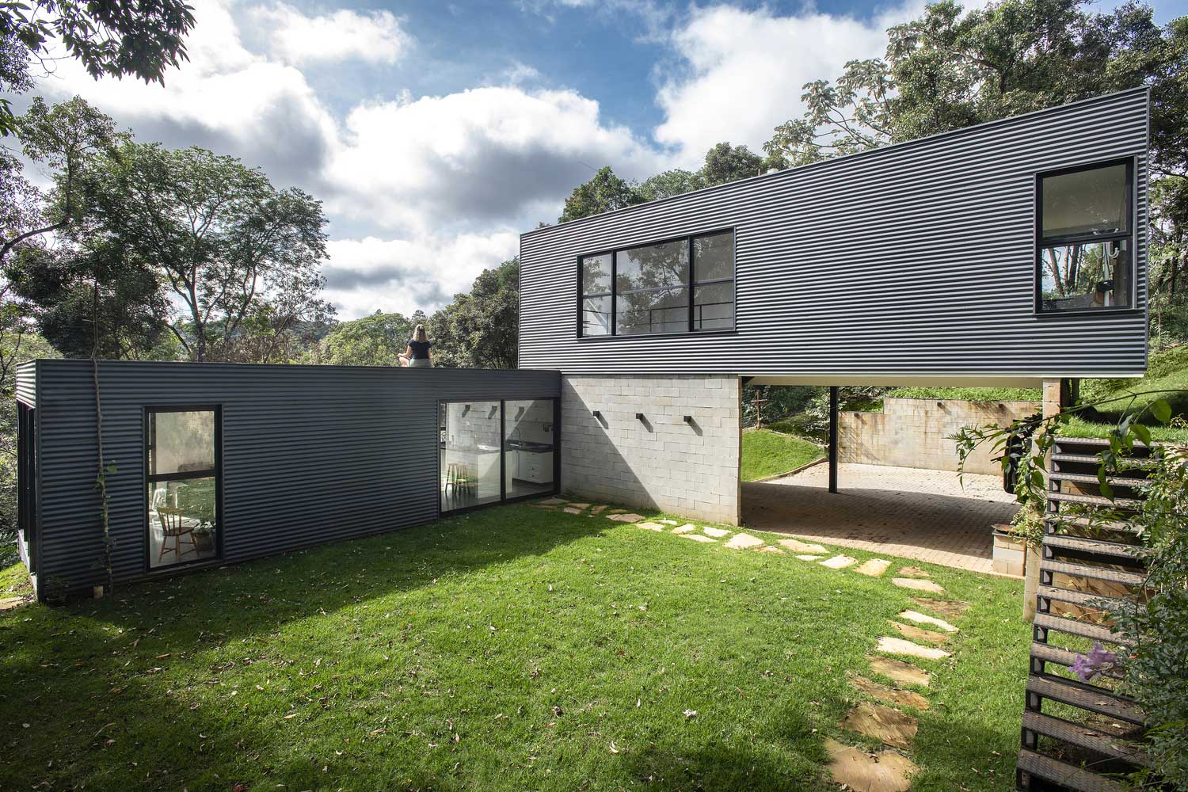
One of the successful architectural solutions in the construction on an uneven plot are step houses. Non-standard construction, similar at first glance to the children’s designer, allows you to maximize the use of the site without compromising the living area of the house.

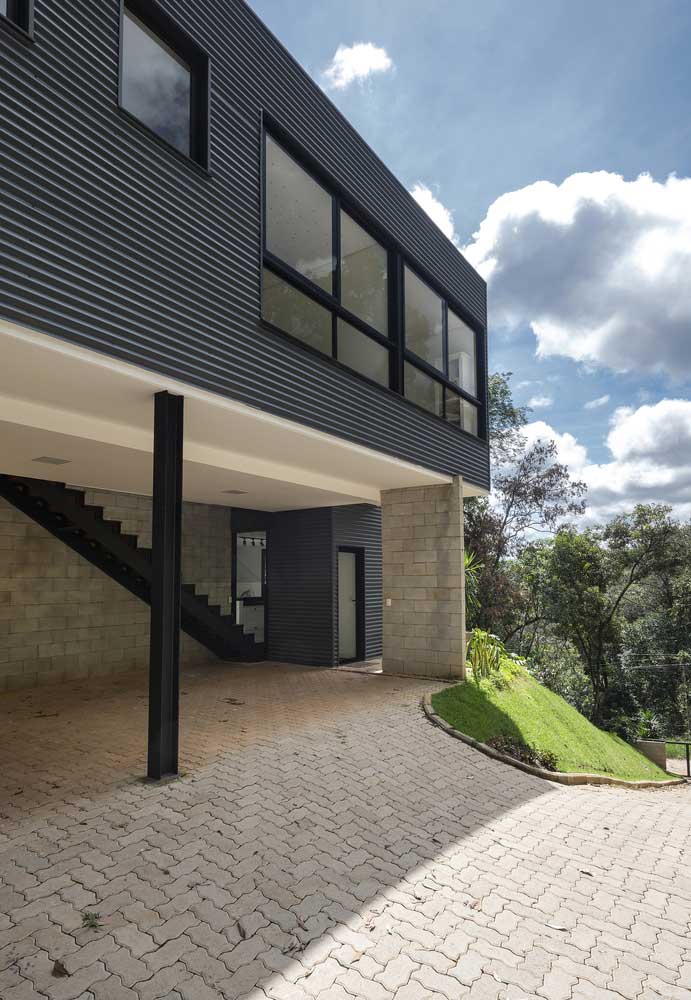

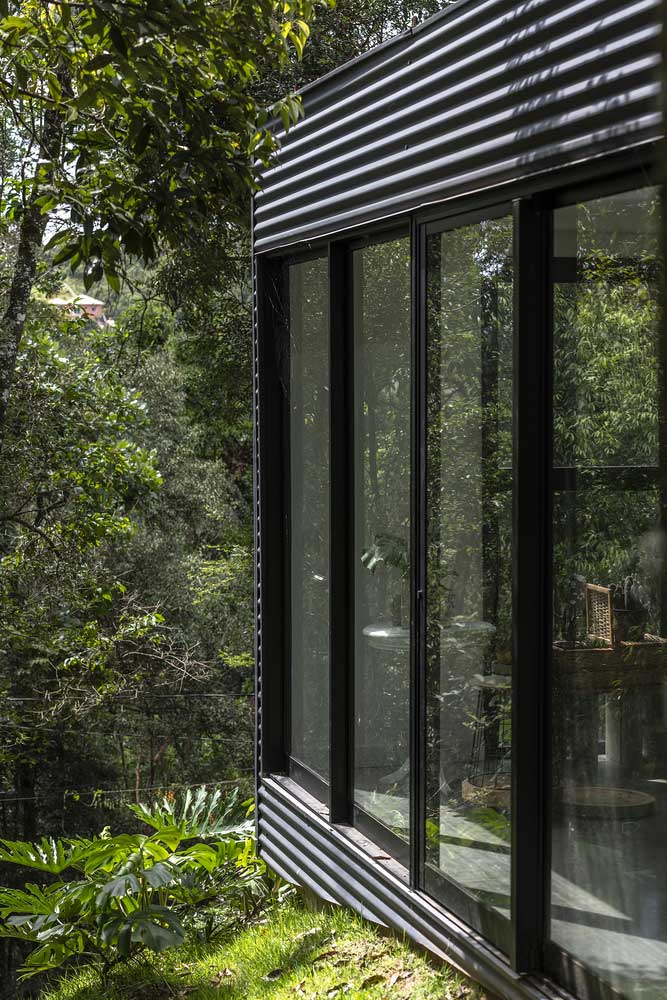

Hilly terrain and a narrow plot for building made architects look for innovative ways to build a house. The original idea came in the form of two rectangular rooms of equal size located at different levels.
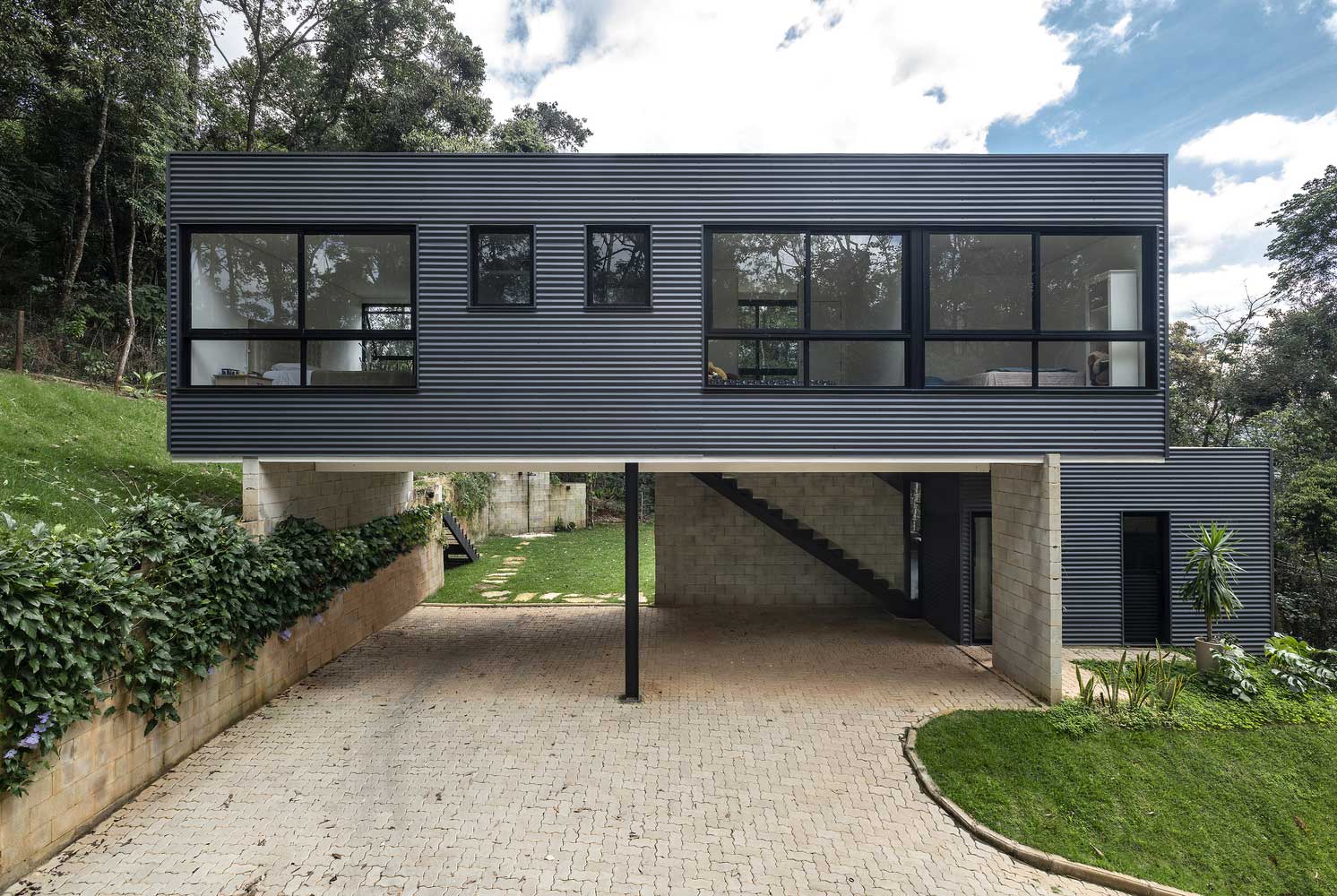
The upper floor adjoins the lower building with one edge and rests against the hillside with the second, creating a cozy and sheltered patio below with convenient access and walkways.

From the panoramic windows of the first floor, beautiful views of the preserved pristine Brazilian forest open. An observation deck is equipped on the roof of the first floor, access to which is equipped from the upper rooms. From a height you can see the unique landscapes hiding behind forest plantations.

The L-shaped structure of the stepped house and the hill elevation create a safe area hidden from prying eyes with a green lawn, comfortable walkways and transitions.

Strict horizontal and vertical lines of the facade, the predominance of concrete, stone and metal structures are softened to perceive the green vegetation of the surrounding forest. A clear perpendicular design does not try to contrast with nature, but, gently flowing down from a hill, integrates into the outside world.

The noble severity of the appearance of the house gives the finish of the walls with corrugated metal sheets.
The corrugated metal façade is practical, durable, lightweight, affordable and inexpensive. However, its low acoustic and thermal insulation properties should be taken into account. For comfort and coziness in the interior, equipment for additional wall insulation will be required.

Unusual structural forms of the house did not affect the comfort of living spaces, but gave them a special charm and a relaxed atmosphere. Large panoramic windows throughout the day allow you to enjoy the sun, air and forest landscapes, and a light palette of wall and ceiling finishes only enhances the feeling of freshness and spaciousness.

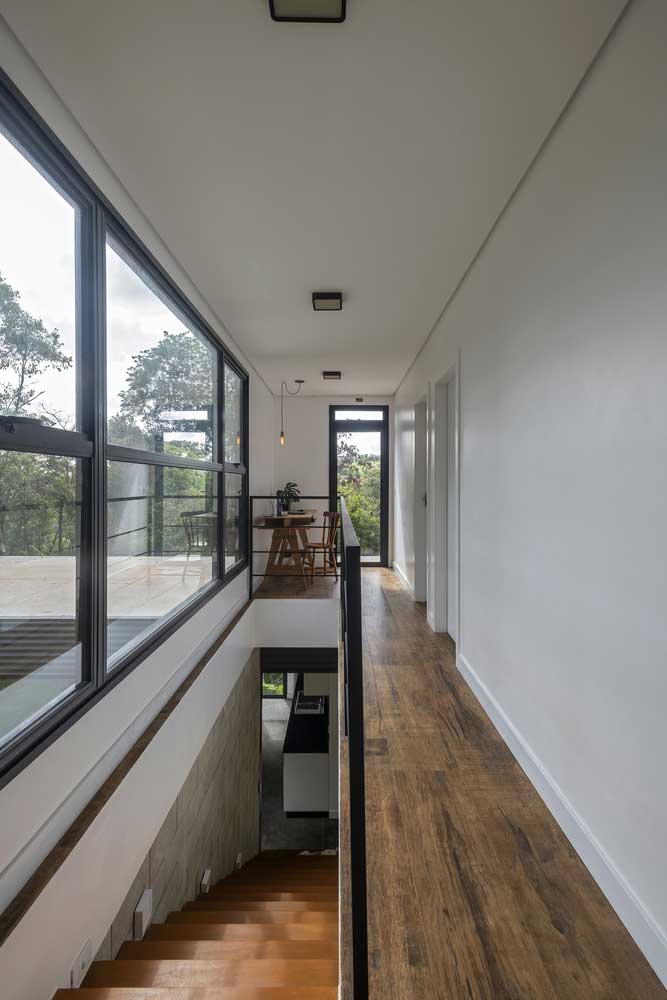
Access to different levels of the house is provided by wooden flights of stairs and passages, which in this case fulfill not only a functional purpose, but also a decorative one. Wooden trim elements harmonize and enliven the white monotony of the interior.

Strict and clear lines of the facade of the stepped house were manifested in all interior solutions from the equipment of door and window openings to the restraint of the decoration of bedrooms, kitchens and recreation areas.
| Architects | Bernardo Horta Arquiteto |
| Photo | Daniel Mansur |


