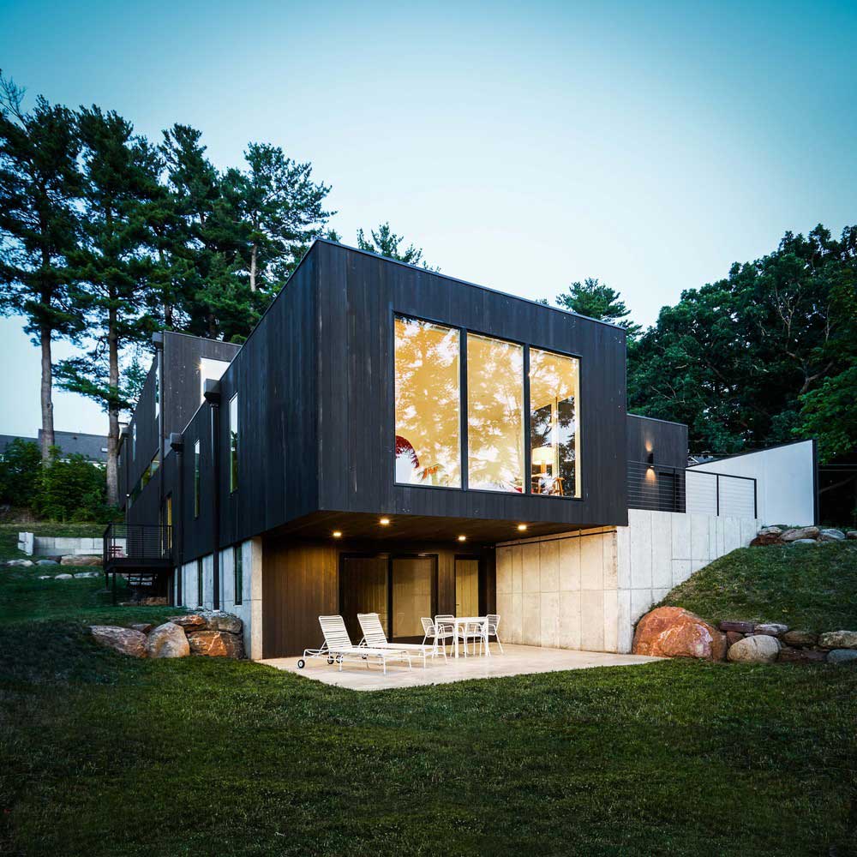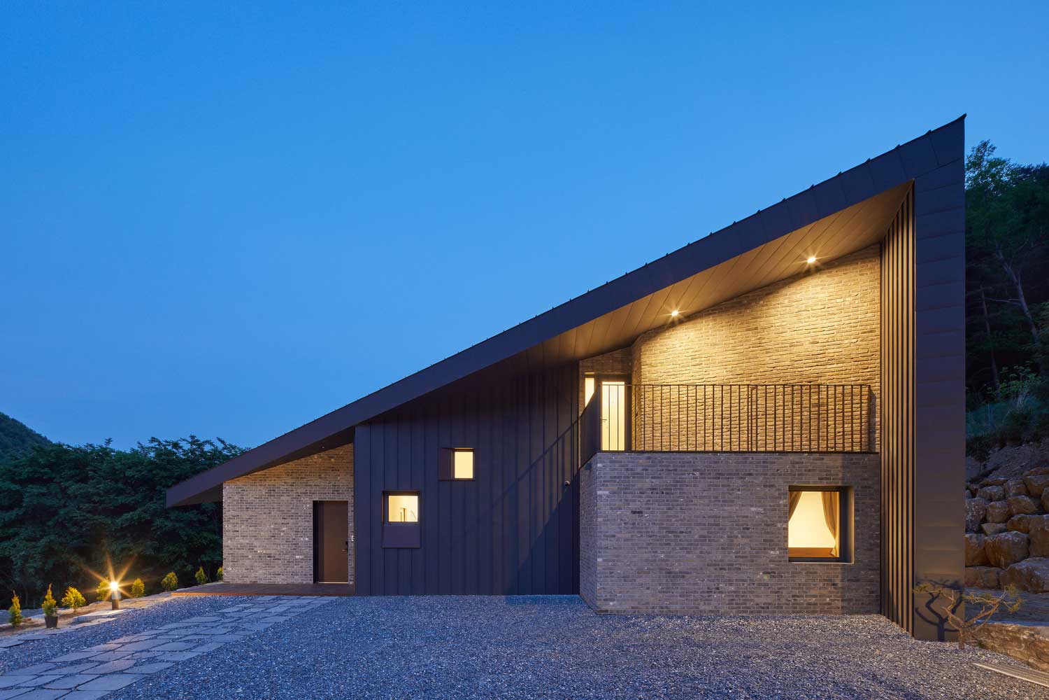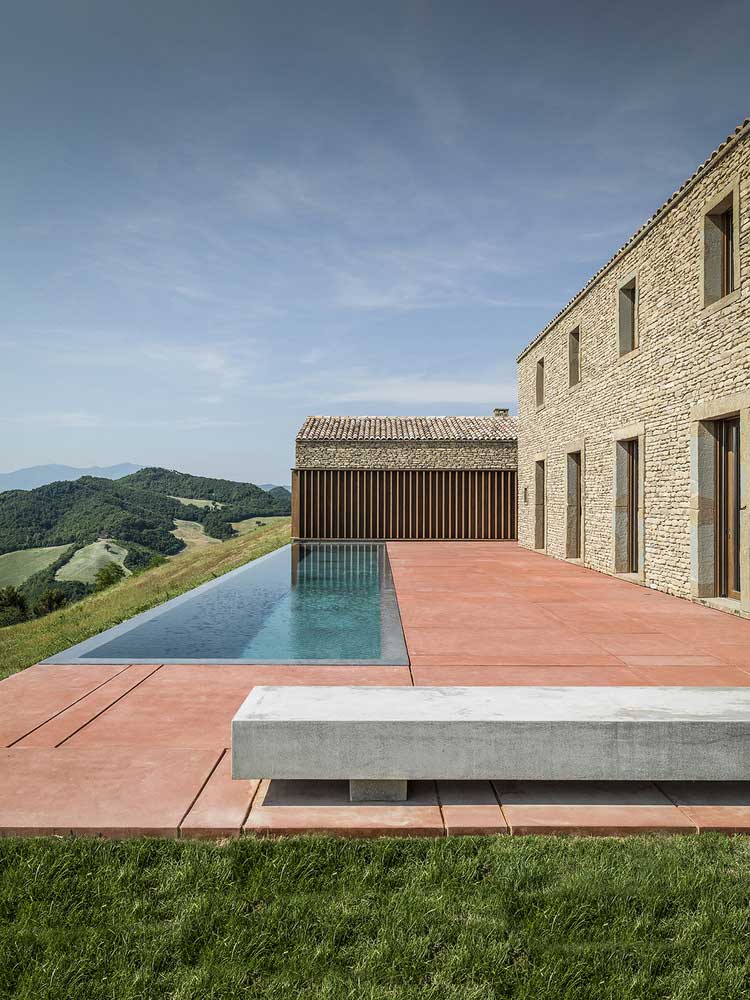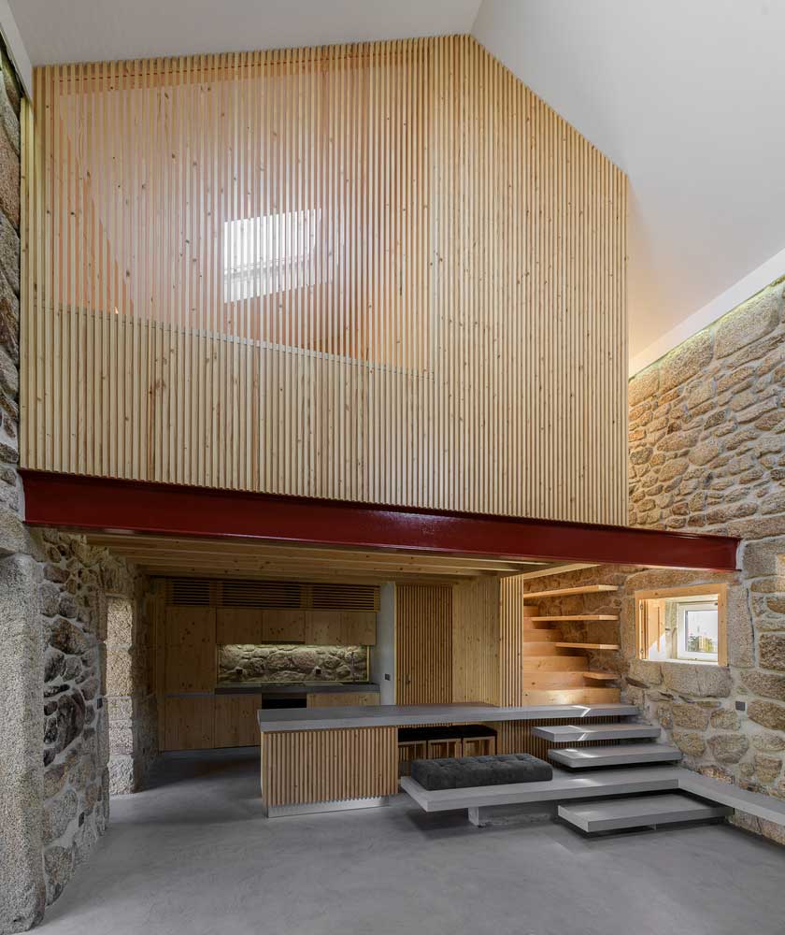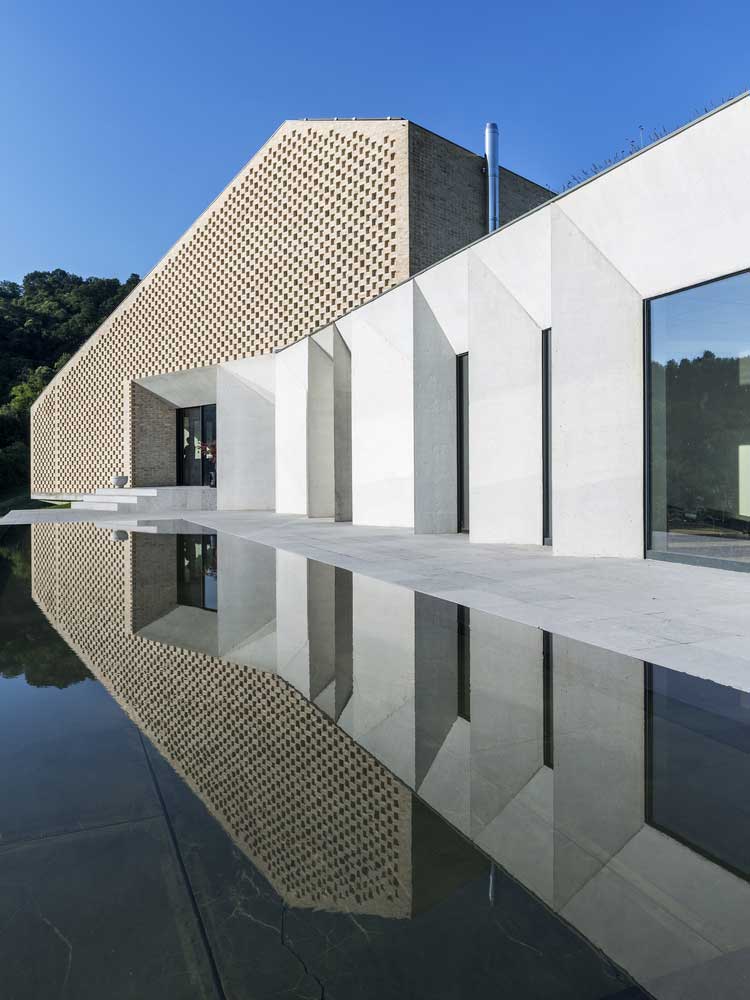Stone has long been considered the most durable and durable building material in the construction of residential buildings. Such structures look massive, beautiful, with a special “medieval” aura. In the quiet city of Tepeggi del Rio, the Amanali House project is located, in which stone-concrete houses demonstrate their greatness. The location of the residential sections on the slope allows you to open an unrivaled view of the reservoir and the resort area.



Country housing for a large family performs the main function – holding a weekend in nature. For this purpose, a grandiose plan for the organization of individual buildings was thought out. Each section is a transition from one zone to another, accompanying open paths.

The house consists of five residential buildings built of local porous stone. The upper part of the buildings consists of concrete blocks. Stone buildings have the distinctive features shown in the project presented in the photo:
- Abstract forms without pronounced borders, uniform lines;
- The effectiveness of the appearance of the building without the need for additional exterior processing;
- High level of thermal insulation, allowing you to keep cool in the hot season.

The conceptual part of the house is made in the form of a semicircle with a gradual descent down due to the features of the relief. Rethinking human needs leads to the creation of new, different lines of buildings. There are no familiar rectangular rooms in the house, because all the space inside and outside imitates a futuristic architectural style.









The design of the cottage is based on the use of innovative mechanisms. Special lighting, curved transitions between blocks, openness to the surrounding area make the house a completely new space. The appearance of the stone-concrete walls resembles the “boulders” that formed in the residential area.


Moreover, the mansion is very “technical.” For the comfort of residents, natural ventilation is thought out, and the material itself acts as a heat collector that retains heat. The slope of the roof allowed in each individual block to make an individual exit to the terrace and patio. Winding paths gently descend to the pool and garden. Moreover, the garden part is not only around the house, but also in the crossings of the transitions.

Inside the house is just as pragmatic:
- Overlap with a slope;
- Hanging hammocks between floors;
- Steep stairs;
- The combination of concrete and wood finishes.

Such a project is not related to standard design. The search for completely new forms and boundaries of the division of living space led to the creation of prismatic architecture. By agreeing to a certain indent from the classics of house building, owners have the opportunity to challenge others.

Despite the “heavy” look of the stone-concrete finish, the exterior looks in a certain airiness. A light gray shade of the walls with glazed sliding openings complemented it with light and lightness. Many will think that stone-concrete houses have gone out of popularity and are in the past. Architects skillfully return them to modern design, reviving them with “unearthly” forms.

When staying on a stone-concrete erection of a house, be sure to think about ways to lighten its exterior so that the housing does not take on the form of an absurd cave.
| Architects | Rojkind Arquitectos |
| Photo | Jaime Navarro |


