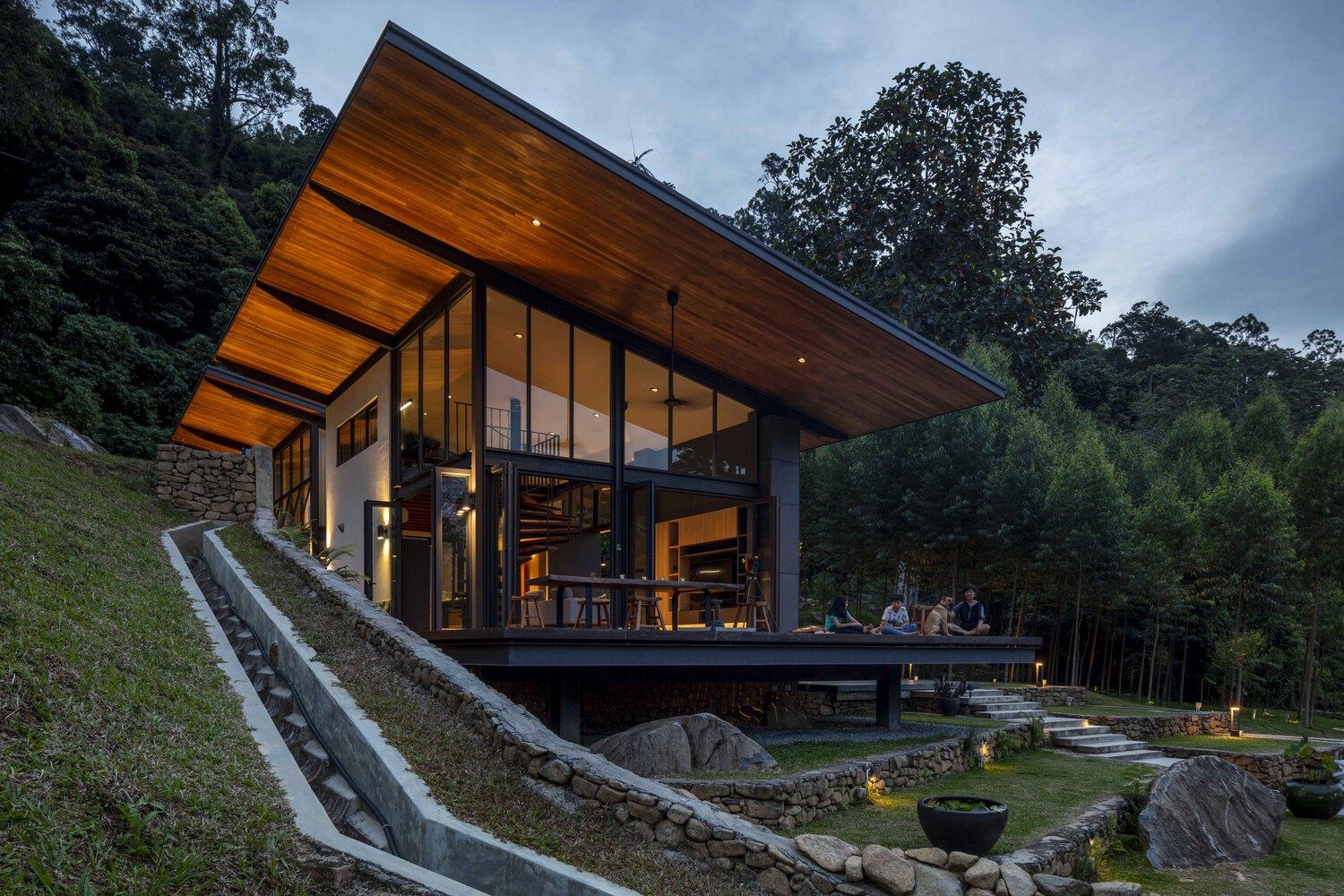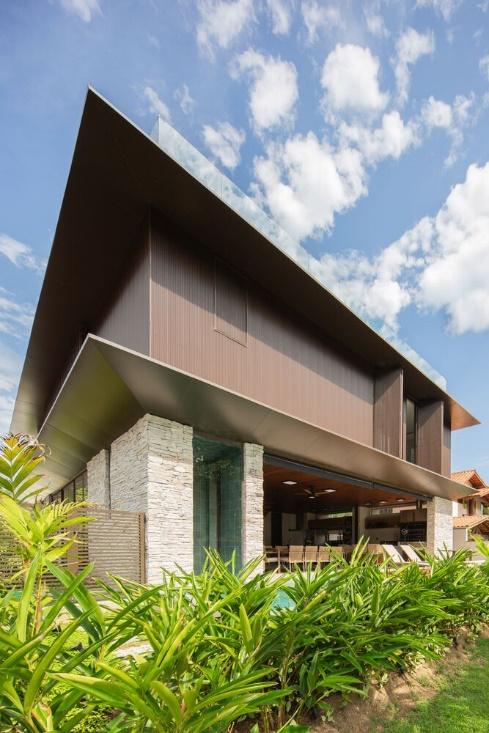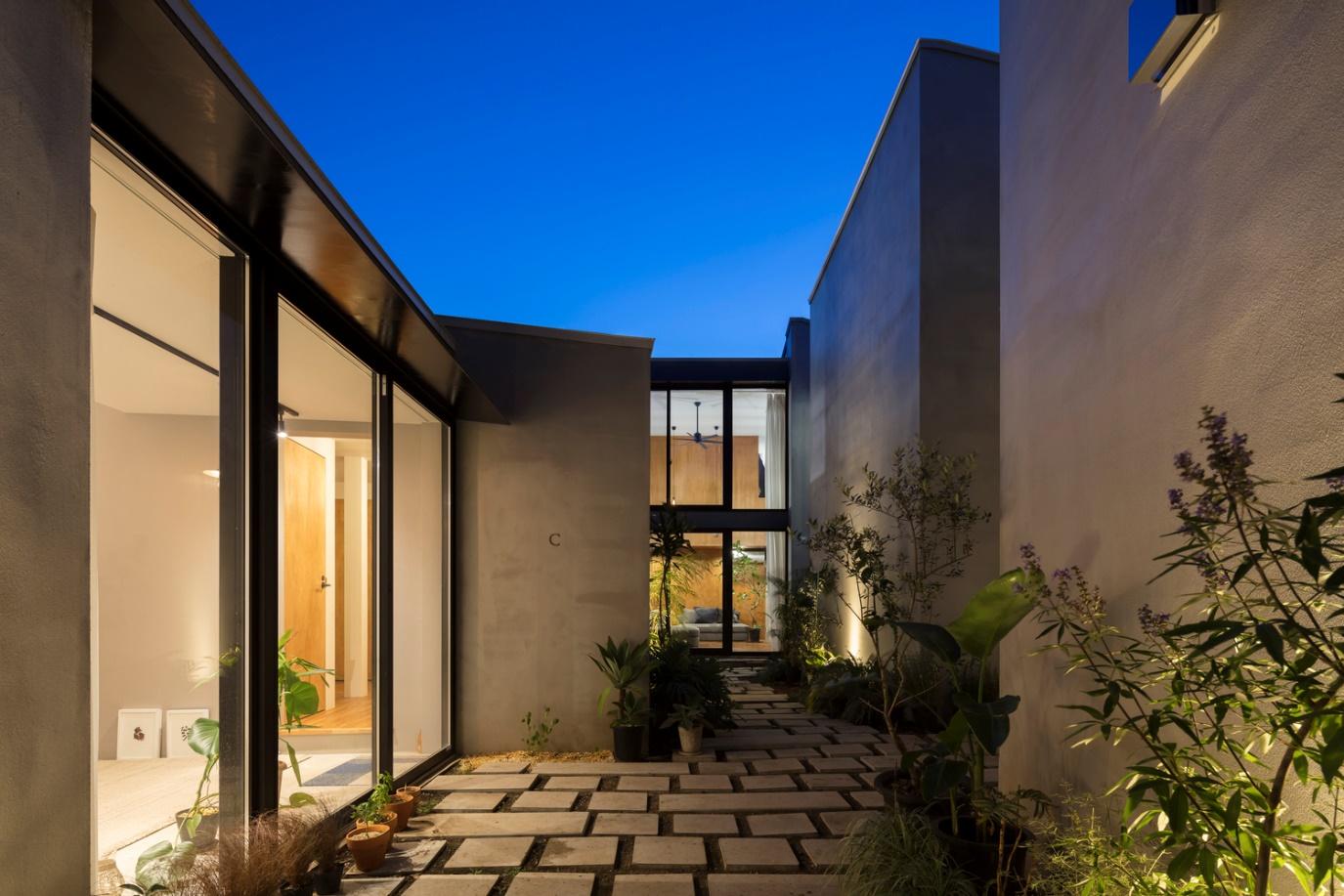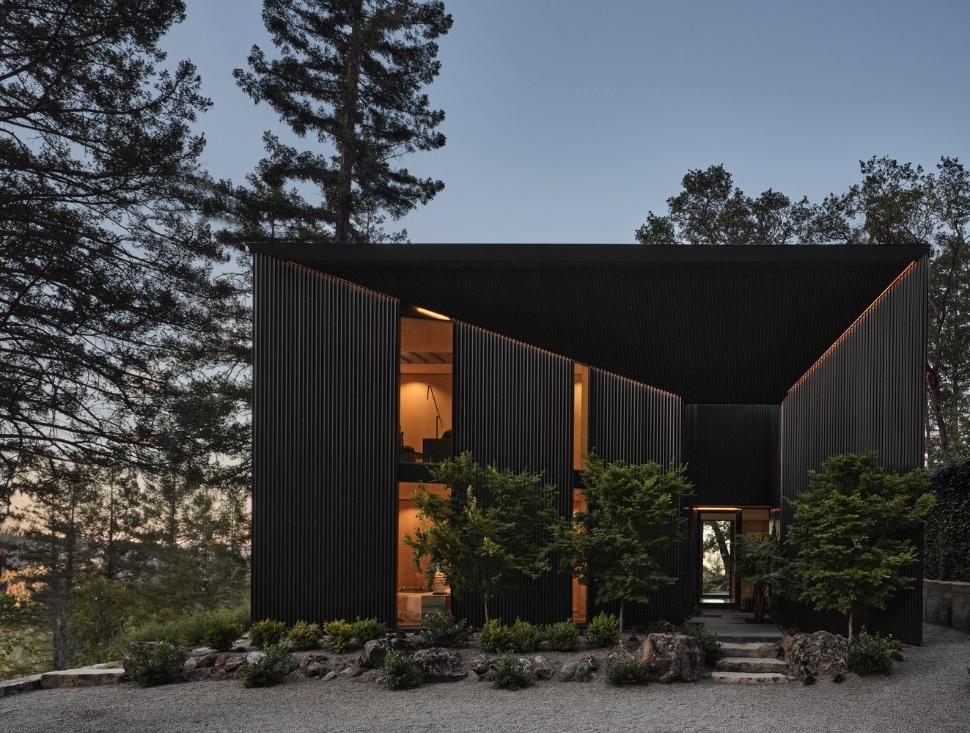Malaysian two story house with panoramic windows, balancing between traditional and ultra-modern modernity.
Spectacular two story house with panoramic windows in tropical modern style
Two storey Art Nouveau cottage located on a low slope in the Malaysian village of Bentong. The modern house with panoramic windows is designed according to the principle of traditional Malaysian housing and seems to hover over the green terraces. It is mounted on supports, towering over the green area. It resembles the design of a classic campung, but at the same time it is fully consistent with modern trends – spacious volumes, panoramic windows, laconic, rational design.
Another notable difference from traditional rural housing in Malaysia is the flat pitched roof. In this case, due to the flat design of the roof, it is free from windage and has large cornices covering the adjoining recreation areas. The solution turned out to be practical and rational for a new generation of housing.
The openness of a two story house with panoramic windows
The facade of the cottage is almost completely transparent, which provides high-quality visual contact with the picturesque landscape. In the implementation of this idea, the roof with canopies around the perimeter of the house also plays a role. The design on top protects the space from excessive sun, precipitation, and helps maintain a pleasant microclimate.
For even greater introduction of a two story house with panoramic windows into the environment, glass sliding structures are provided according to the size of the walls. Due to this solution, spaces can be made as open as possible, attaching them to the landscape.
According to the concept, the rear is a game of volumes that are in close contact with the area around. It also makes it quite different from the rural huts, the traditional houses in the area.
Tropical modernism in a two story house with panoramic windows
The house was built using stone, concrete, brick, metal, glass. At the same time, a lot of wood is used in the decoration of structures, surfaces inside and out, which is typical for classic housing in Malaysia. But due to the predominance of modern, new materials, the cottage still looks urban, with an emphasis on new trends and tendencies.
Roughness and severity are diluted with light tropical aesthetics, which is reflected in the atmosphere and comfort of the environment. Natural materials, including stone and wood, are also predominantly used in landscape design and decoration of adjacent recreation areas. This approach successfully integrates the object in the environment. A balance is created between the dynamic, rough, gray modern and the soft, homely, cozy atmosphere of a classic home.
Thus, a Malaysian house with panoramic windows, while similar in configuration to classic housing in the tropics, still corresponds to new trends and trends. The spaces are bright, open, filled with air. Zones outside, terraces are in close contact with living space. Instead of traditional walls, we get panoramic glazing two stories high.
2+ Tricks to Make a Two Story House with Panoramic Windows Unique

Freedom in creativity embodied in modern architectural trends
The area captivating with its natural beauty, creative emancipation and freedom in choosing tools and ideas provided by customers to architects created ideal conditions for the construction of a two story house with panoramic windows. As a result, on the banks of the Snake River of the US state of Mississippi, not just a residential building grew, but a modern work of art architecture.

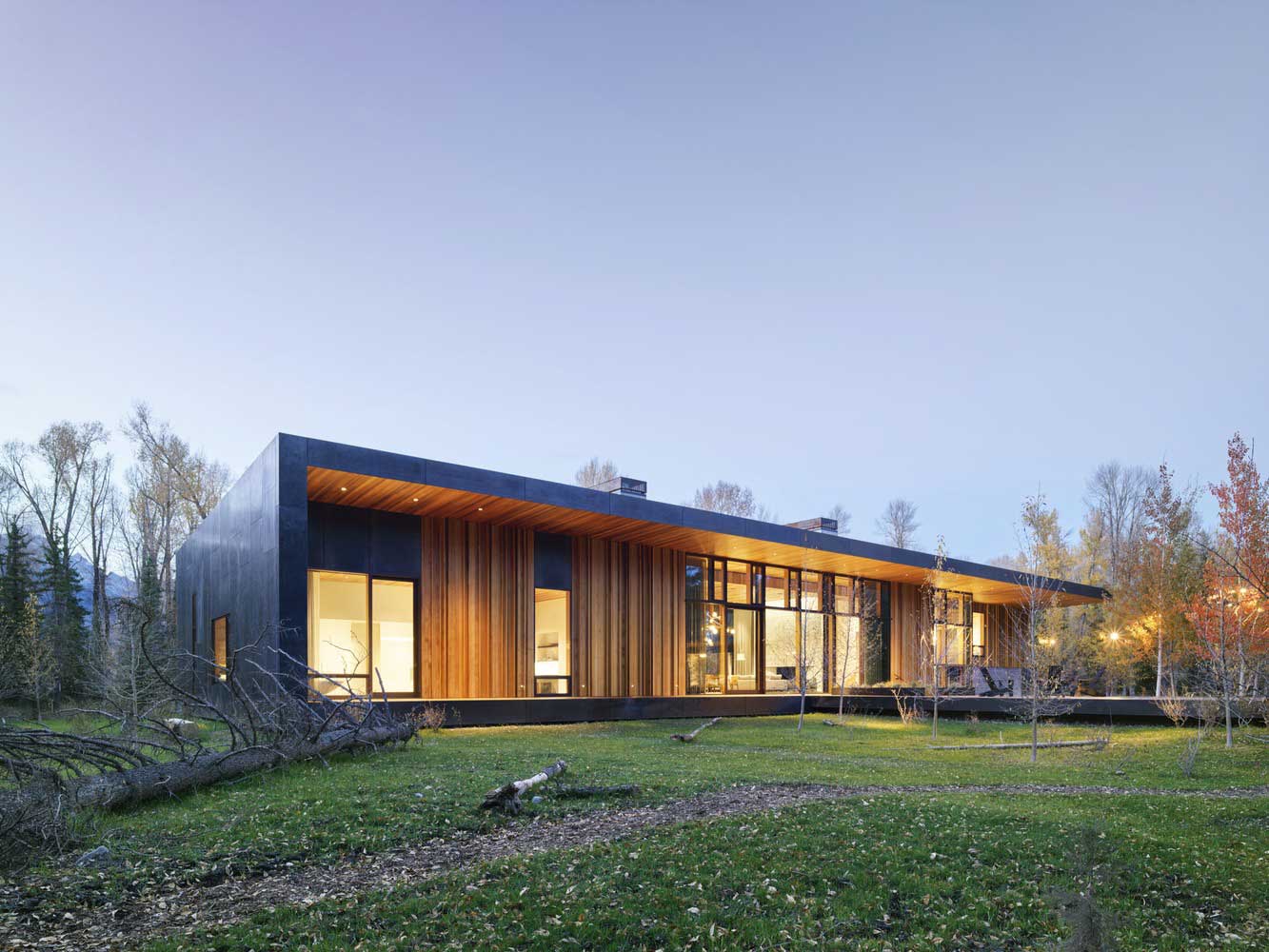



The challenges facing architects were resolved with maximum benefit for the residents. The cotton grove has been preserved and created a confidential and protected space. The visual barrier between the riverbed and the site did not become an obstacle to free access to the coastal zone and the ability to observe unforgettable landscapes of changing seasons.

The architectural complex consists of two separate buildings. The main house is formed by two wings perpendicular to each other, oriented from east to west. The guest house, directed from north to south, is designed in a single stylistic concept. The simplicity of the lines, colors, wooden finishes and panoramic glazing create a single outdoor space that effectively and fully uses the warm southern sun.

Overhangs of the building extend overhangs of the roof. As a result of such a construction technique, cedar plank floors were formed that protect glazed surfaces from direct sunlight and soften the contrast with the metal cladding of the building. Naturally colored cedar is laid out in a carefully selected wavy pattern to create an original texture and the impression of a play of shadow light.

Stable interconnection of a two story house with panoramic windows and the environment is provided by courtyard paths equipped with cedar boards.
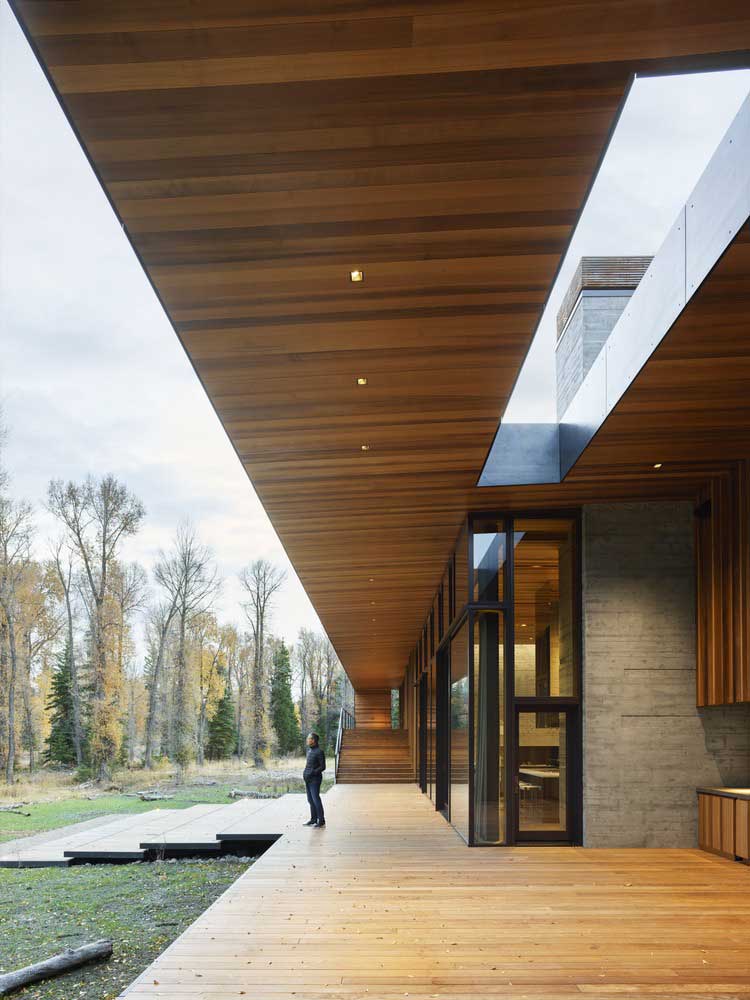
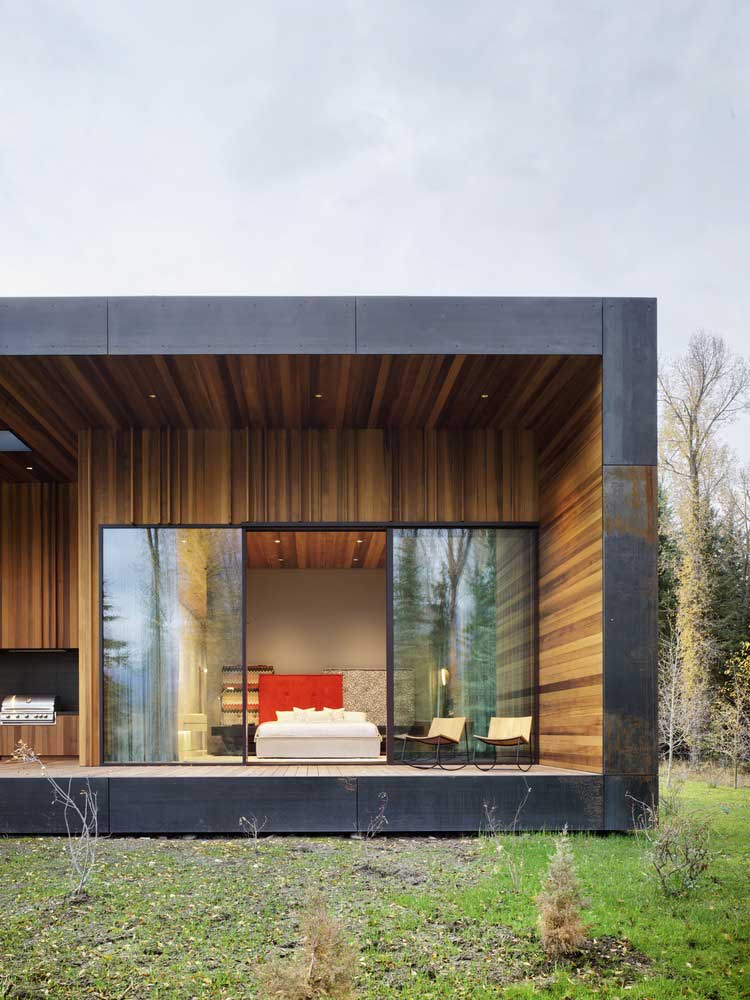


Use a tree to pave walkways and paths in the yard should be extremely careful. In this case, you need to pay attention to the climate, since for an area with high humidity this will not be the best option. The wood species must be durable and resistant to external influences, in addition, it will not be superfluous to treat the board with special impregnations to increase the life of the wood. And still all wooden surfaces are located above ground level to provide better ventilation and preservation of the tree.

External space integration
Wooden finishes and panoramic windows visually blur the boundaries between the natural landscape and the living rooms of the house.

Exterior finish of the canopy is continued in the equipment of the living room ceiling. Concrete floors contain pieces of green glass for additional texture and originality, which in combination with molded concrete, white plastered walls bring a calm and cozy atmosphere to the room.
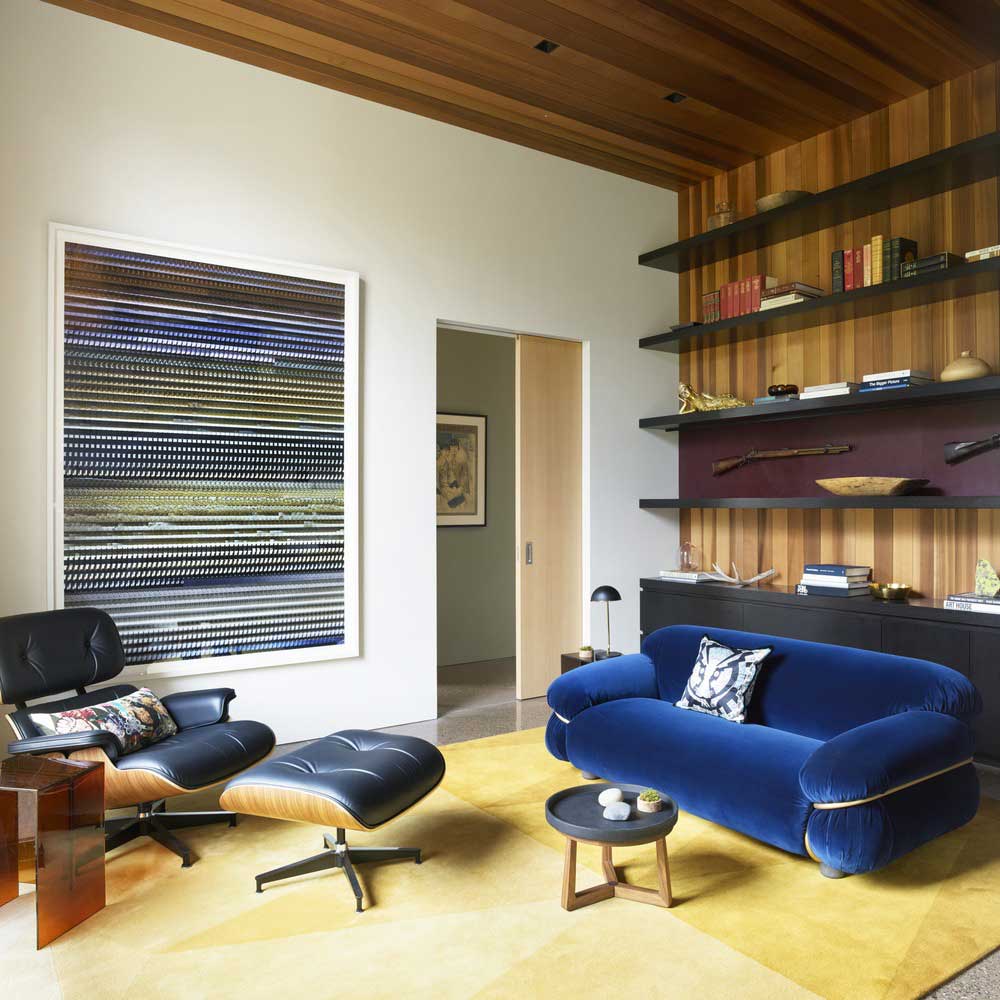
Unlike strict external forms, each room in the house has its own character and special charm. For the relaxation room, these are rich blue accents and original furniture.



A non-standard wooden dining set and lamps give a peculiar flavor to the kitchen and dining area.

Bright color spots and custom-made furniture made each of the interior of a two story house with panoramic windows unique and special: from bedrooms for children and adults to toilets and bathrooms.
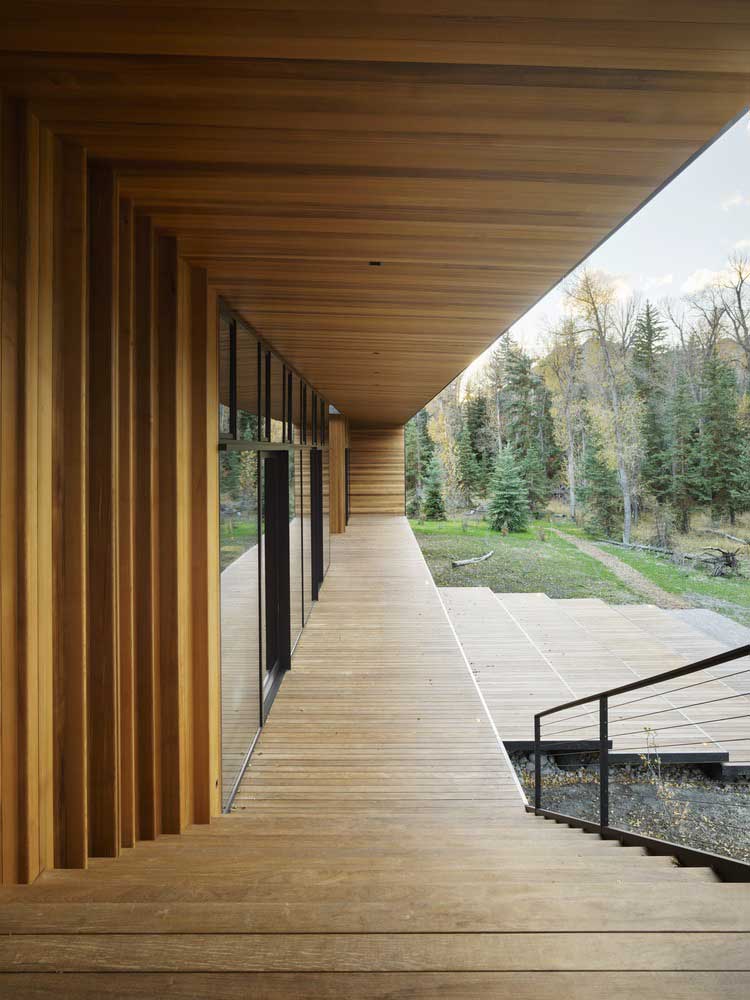










| Architects | CLB Architects |
| Photo | Matthew Millman |

