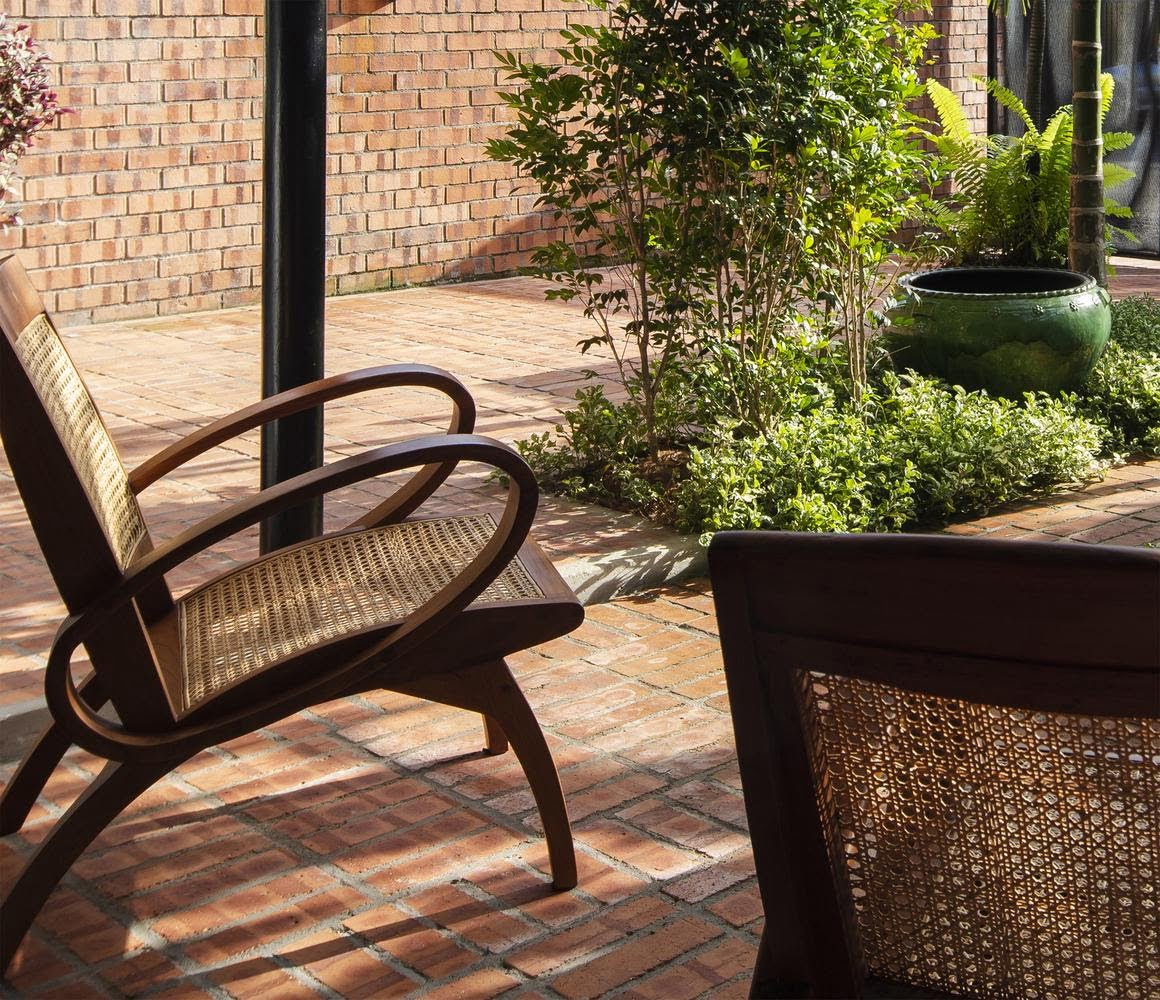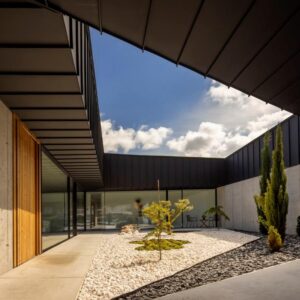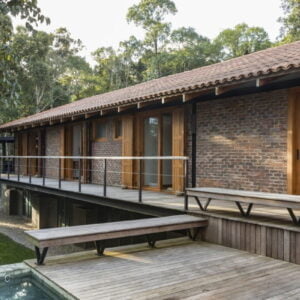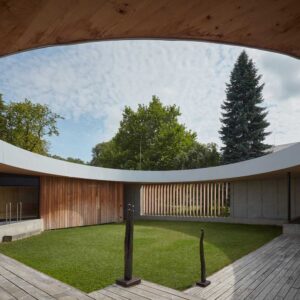The task of the architects was to reconstruct a traditional small house in Malaysia for the modern needs of the residents. The problem was that the building was originally closed, cramped, it did not receive enough daylight, and it had an irrational layout. After the modernization of the object, the owners received a beautiful single story house that corresponds to modern architectural trends.
With a small area, the object looks spacious due to the sufficient amount of daylight, openness. It is in close contact with the courtyard, arranged according to the principle of a lush green front garden. Here interior and exterior spaces intertwine, creating an ergonomic, dynamic environment.
Ways to visually enlarge a beautiful single story house
Not all spaces had the opportunity to make additional windows, doors, equip openings or get rid of extra walls. Whenever possible, the architects removed partitions, creating open spaces with separate zones in a single story house. A striking example of such a solution is the kitchen with a dining table separating the cooking area from the open living room.
To add light to the house, in addition to traditional windows, transparent structures were installed in the roof and ceiling. The sun’s rays come through them. This solution made the space taller, more spacious and visually lighter.
Introducing a small garden into a beautiful single story house
The most important element of the renovated house is the patio, which is in close contact with the living space. The terrace tightly attached to the house forms a single object with it. At the same time, small areas with shrubs, flowers, and trees are arranged in an open area. Elements of wildlife emphasize the exoticism of housing.
The traditional door on the side of the front garden was replaced with a large panoramic window, providing close contact between the inside and the outside. The design provides unhindered visual contact with the environment, which also affects the spaciousness of the living space. In this case, the panoramic window can be opened by directly attaching the room to the adjoining area.
Social spaces next to the front garden are divided into miniature functional areas. Therefore, owners can relax, work, spend time with family, have lunch or dinner in this open space, admiring the wildlife.
A compact single story house was made as comfortable and stylish as possible for a new generation of families due to the competent planning of spaces, the creation of open spaces and close contact with the patio and terrace. Housing received all the necessary areas and rooms for living. At the same time, social spaces remain more open. They are located in a room with a large panoramic window. And private rooms, bedrooms are designed deep into the house.
| Architects | Gibert&Tan |
| Images | Pixelaw Photography |













