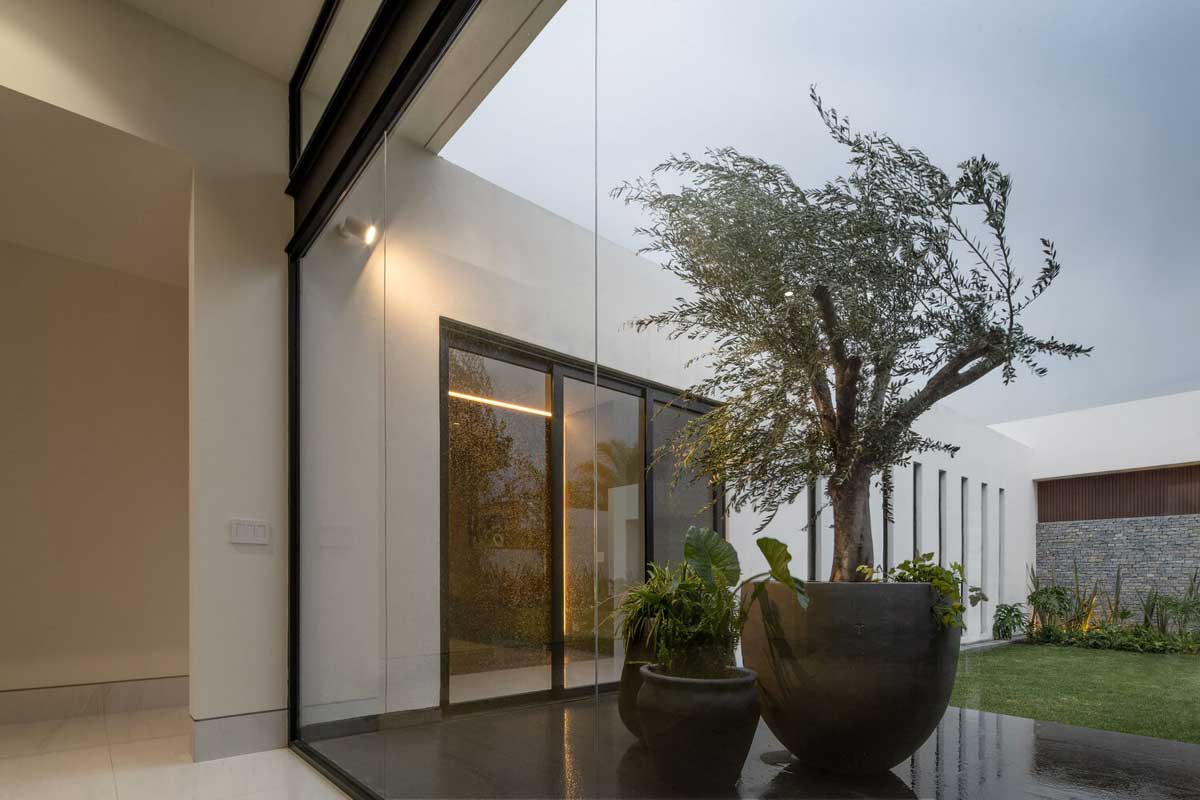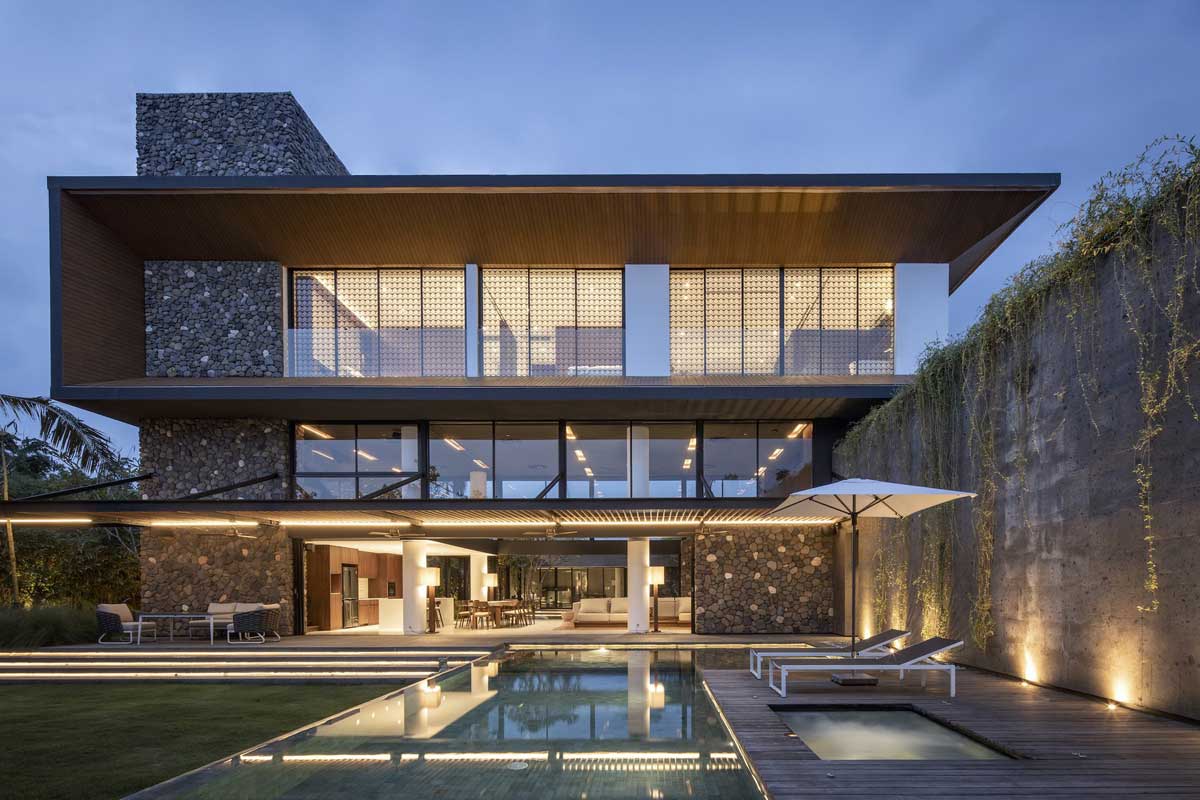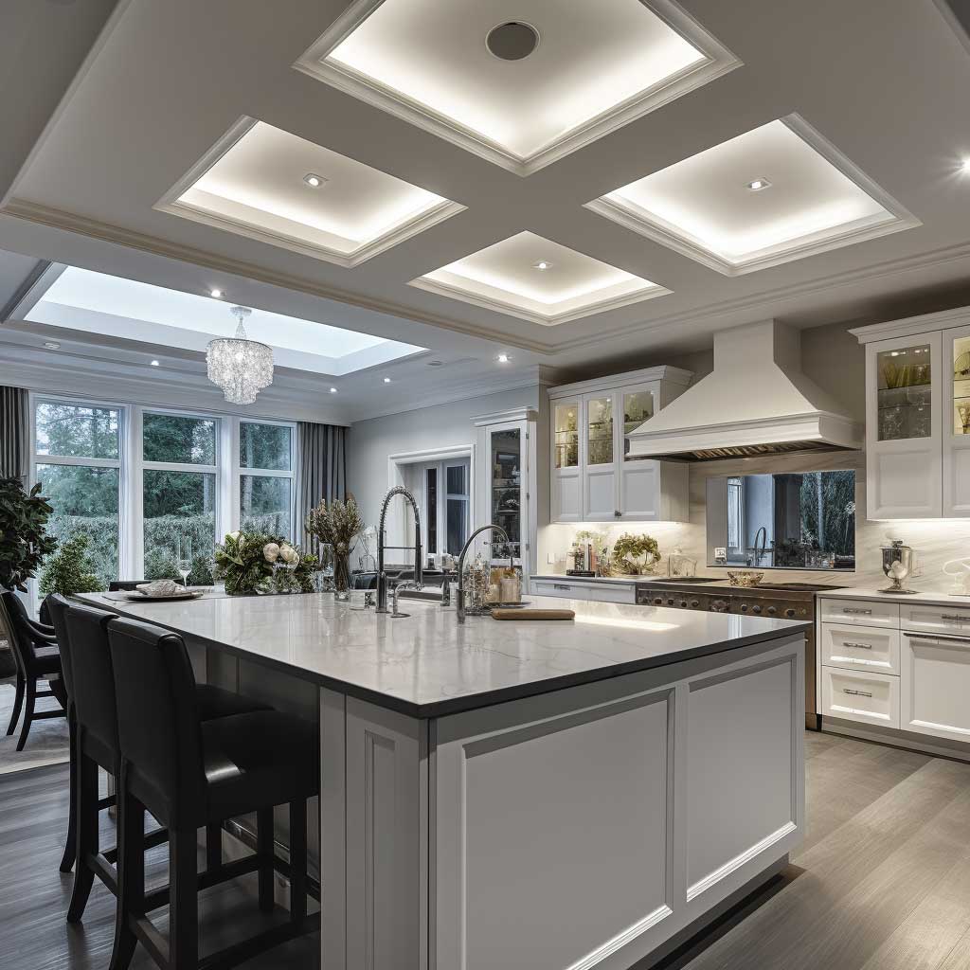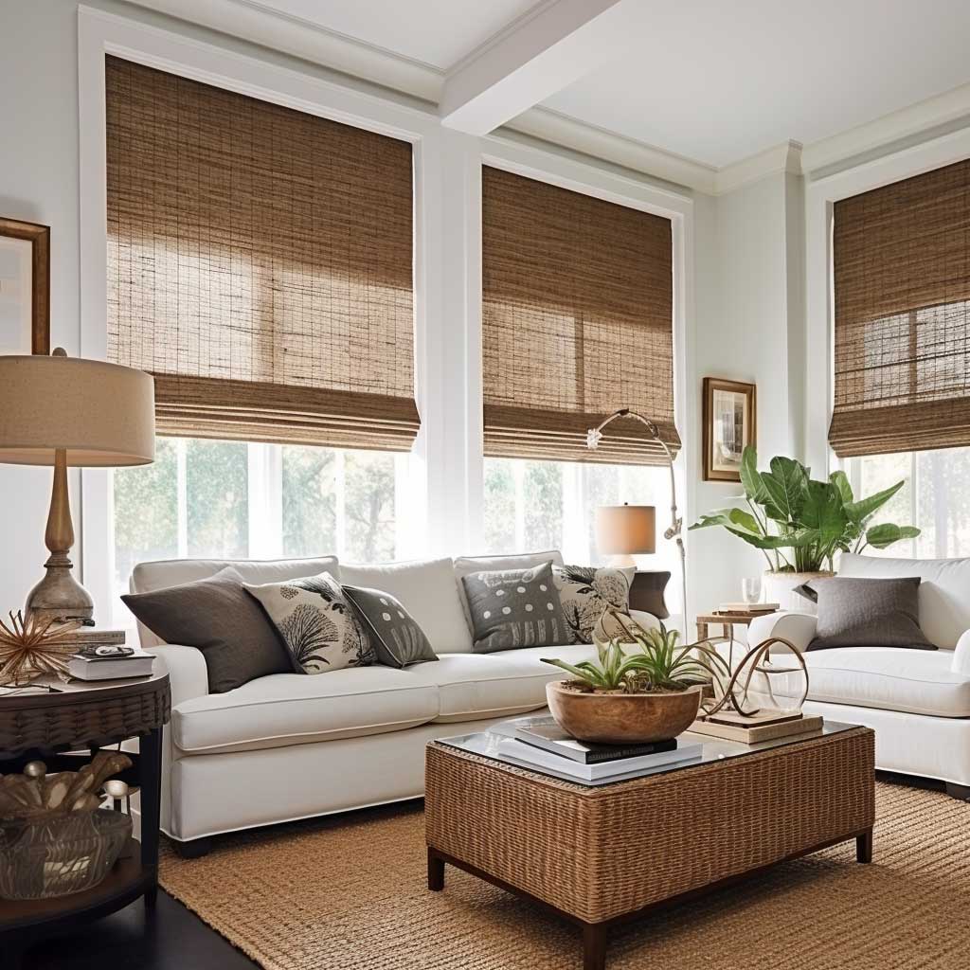Single storey modern house design is gaining popularity for its minimalist aesthetics, seamless functionality, and an undeniable charm that resonates with today’s lifestyle. With its ability to create spacious interiors without compromising on design sophistication, a single storey home is the epitome of modern architectural design. In this article, we bring you ten exciting inspirations to help you create the perfect single storey modern house design for your dream home.

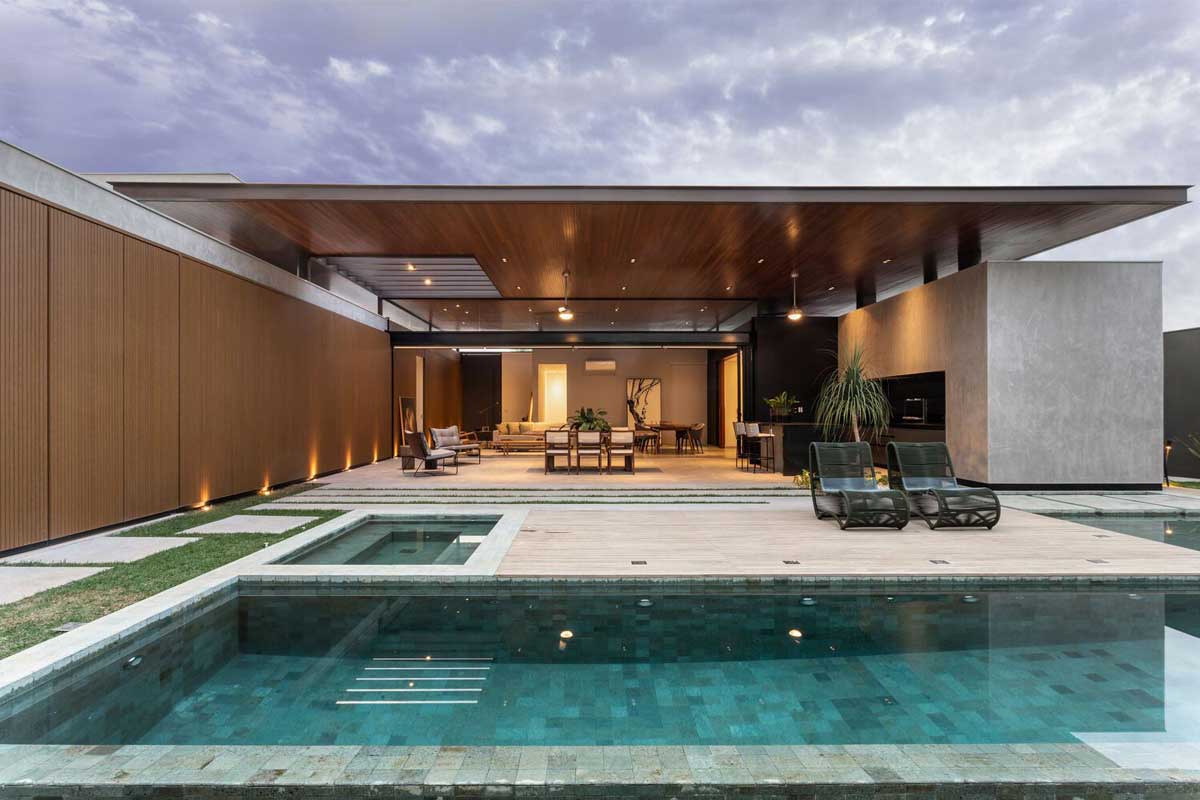
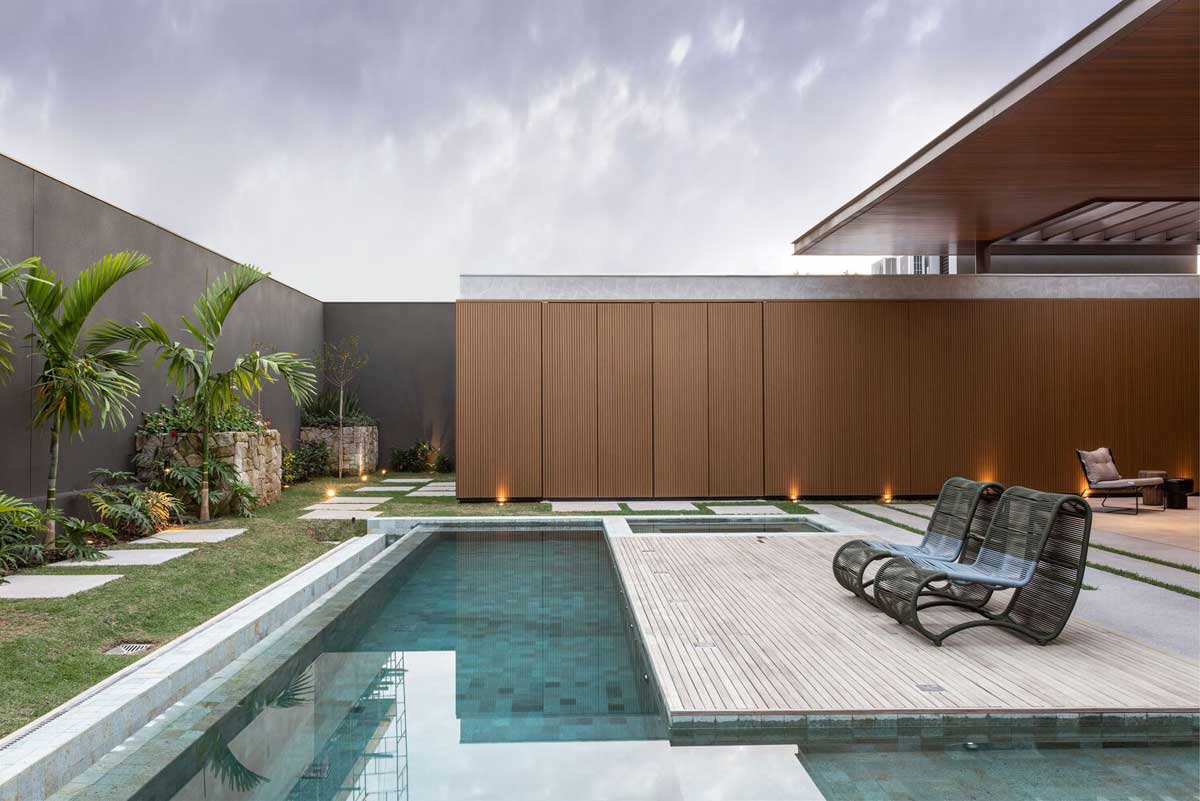
The Enchantment of Open Floor Plans in Single Storey Modern House Design
An open floor plan is a classic feature of single storey modern house design. This concept breaks down traditional walls to create a unified, flowing space that invites interaction and connection. It’s perfect for entertaining, ensuring a sense of spaciousness and encouraging natural light to permeate throughout the home.
The key to an effective open floor plan is defining each area through strategic furniture placement, distinct color schemes, or varying textures. For example, a kitchen may open into the dining area, marked by a different wall color or a striking piece of artwork.
Keep in mind that a great open floor plan not only looks good but also facilitates a smoother lifestyle. The kitchen, living, and dining spaces should seamlessly interact for efficient movement and communication.
Lastly, remember that the open floor plan extends to the outdoor spaces as well. Large sliding doors or glass walls can be used to create a seamless transition from the interior to the exterior, thereby visually expanding your living space.

The Impact of Natural Light in Single Storey Modern House Design
Harnessing natural light is essential in single storey modern house design. Large windows, skylights, and sliding glass doors are some ways to invite ample daylight into your home. This not only reduces the need for artificial lighting but also creates a warm and inviting atmosphere.
Consider placing windows strategically to capitalize on the sun’s path throughout the day. In living areas, large floor-to-ceiling windows can illuminate the space with diffused light and offer panoramic views.
Translucent materials like frosted glass can be used in more private areas of the home, allowing light to filter in while maintaining privacy. Even in rooms like the bathroom, a strategically placed skylight can make a significant difference.
Natural light also plays an essential role in emphasizing architectural details. Shadows and highlights created by light can add a dynamic element to the minimalist aesthetics of modern design.
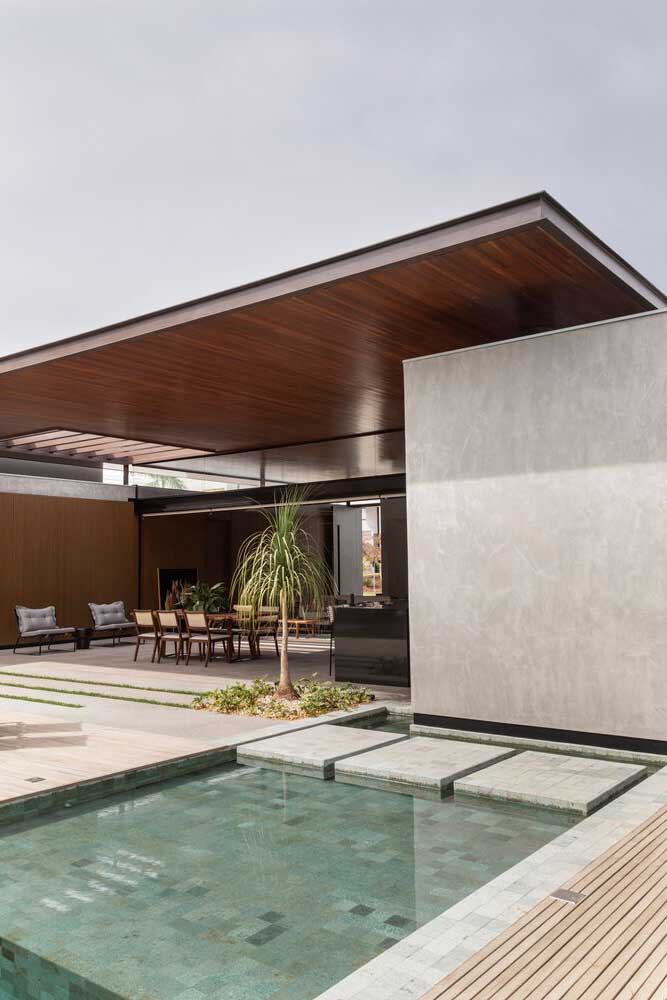
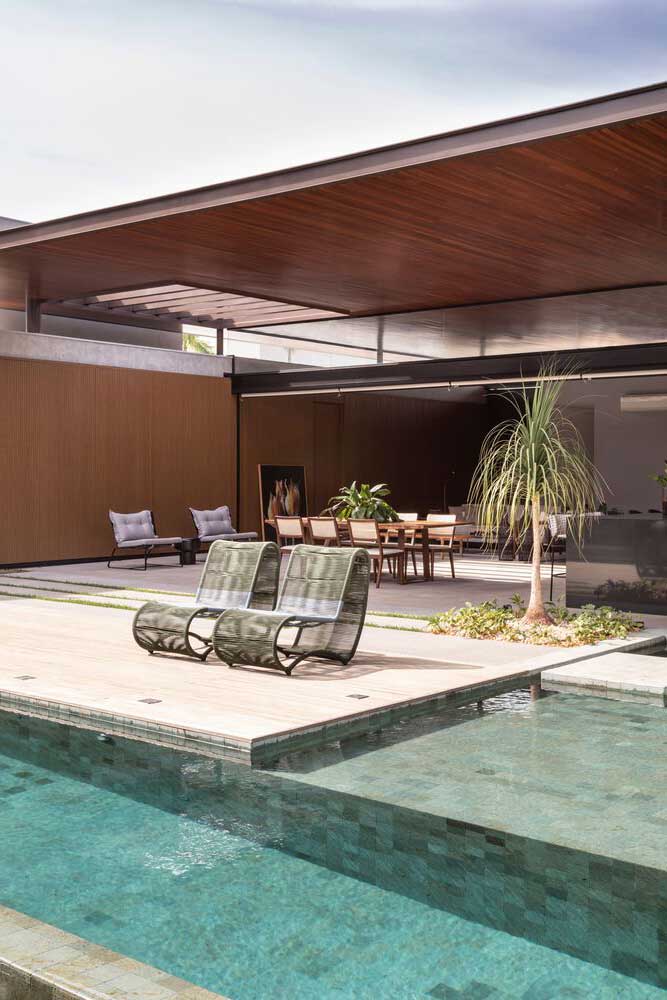
The Beauty of Minimalist Interiors in Single Storey Modern House Design
Minimalism is a definitive aspect of single storey modern house design. It’s about stripping away unnecessary elements and focusing on functionality. With a restrained color palette, simple materials, and clean lines, minimalist interiors exude a serene and timeless charm.
Every piece of furniture and décor should serve a purpose in minimalist interiors. Clutter is a no-no, and storage solutions should be seamlessly integrated into the design to hide away everyday items.
Despite the restrained aesthetic, minimalism does not mean devoid of personality. A well-chosen piece of artwork, a unique light fixture, or a vibrant rug can add a dash of personal style without disrupting the minimalist ethos.
Remember that minimalism extends to the architectural aspects of the house as well. The exterior design should reflect the same simplicity and functionality as the interiors.

Embracing Outdoor Living in Single Storey Modern House Design
Outdoor living spaces have become an integral part of single storey modern house design, blurring the boundaries between indoors and outdoors. Patios, decks, courtyards, or lush gardens can serve as extended living spaces, perfect for relaxation or entertainment.
Consider integrating your outdoor space with the indoor areas. Large sliding glass doors or a continuous floor material can create a seamless transition between the two. An outdoor seating area can serve as an extension of the living room, while an outdoor dining space can connect with the kitchen.
Think about the functionality of your outdoor space. Do you want a serene retreat, a playground for kids, or an entertainment area for family gatherings? Each will require different design considerations and amenities. For instance, a tranquil retreat may benefit from a water feature, while an entertainment area may require a barbecue station or fire pit.
Landscaping can significantly enhance the appeal of outdoor spaces. Choose plants that complement the architectural style of your house and the local climate. For instance, a modern design may pair well with sculptural plants and a minimalist landscape design.


The Significance of Sustainable Features in Single Storey Modern House Design
Sustainability is a growing trend in single storey modern house design. With an increasing focus on eco-friendly living, incorporating sustainable features in your home design can reduce your environmental footprint and save on energy costs.
Consider including energy-efficient features such as solar panels, high-quality insulation, and energy-efficient appliances. These features can drastically reduce energy consumption and contribute to a greener planet.
Water conservation is another significant aspect of sustainable design. Water-efficient fixtures, rainwater harvesting systems, and drought-tolerant landscaping can help reduce water usage.
The choice of building materials can also contribute to the sustainability of your home. Choose materials that are sustainably sourced, durable, and low in environmental impact. Additionally, materials with a high thermal mass, like concrete, can help regulate indoor temperatures and reduce the need for artificial heating and cooling.

The Appeal of Simple Yet Striking Facades in Single Storey Modern House Design
The exterior of a single storey modern house design often exhibits a simple yet striking façade. Clean lines, geometric forms, and a restrained use of materials are key characteristics.
The façade should express the home’s architectural language. For instance, if the home’s design is characterized by horizontal lines, the façade can echo this through long, linear windows or horizontal siding.
Material choice is critical in defining the façade’s aesthetics. Natural materials like wood and stone can add warmth and texture, while materials like glass and metal can create a sleek, modern look. It’s essential to balance these materials and consider how they will age over time.
Finally, don’t overlook the impact of color. A well-chosen color scheme can enhance the architectural elements and make your home stand out. In modern designs, neutral colors often dominate, but a pop of bold color can create a striking contrast and highlight specific architectural features.

Conclusion
Creating a single storey modern house design involves a careful balance between aesthetics and functionality. With the right design choices, you can create a home that is not only beautiful but also meets the demands of modern living. From outdoor living spaces and sustainable features to striking facades, each element contributes to the home’s overall appeal. So, whether you’re in the early stages of design or looking for renovation ideas, let these inspirations guide you in creating a home that truly resonates with you.

