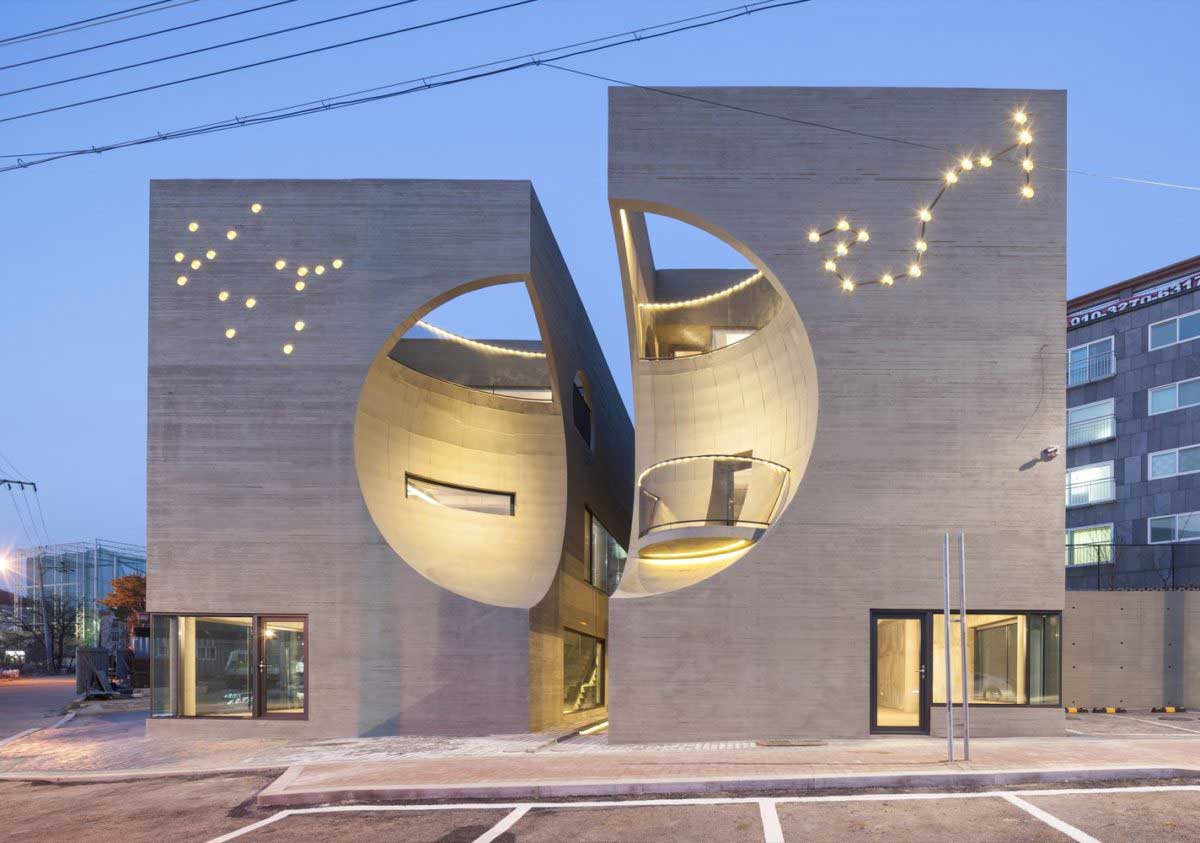The stylish roof of the extension to the house due to the glazing and the original shape made it possible to beat the space in a special way, to make it light and light. The room is flooded with daylight even in cloudy weather. And on the terrace near the entrance you get the impression of being in the open air.
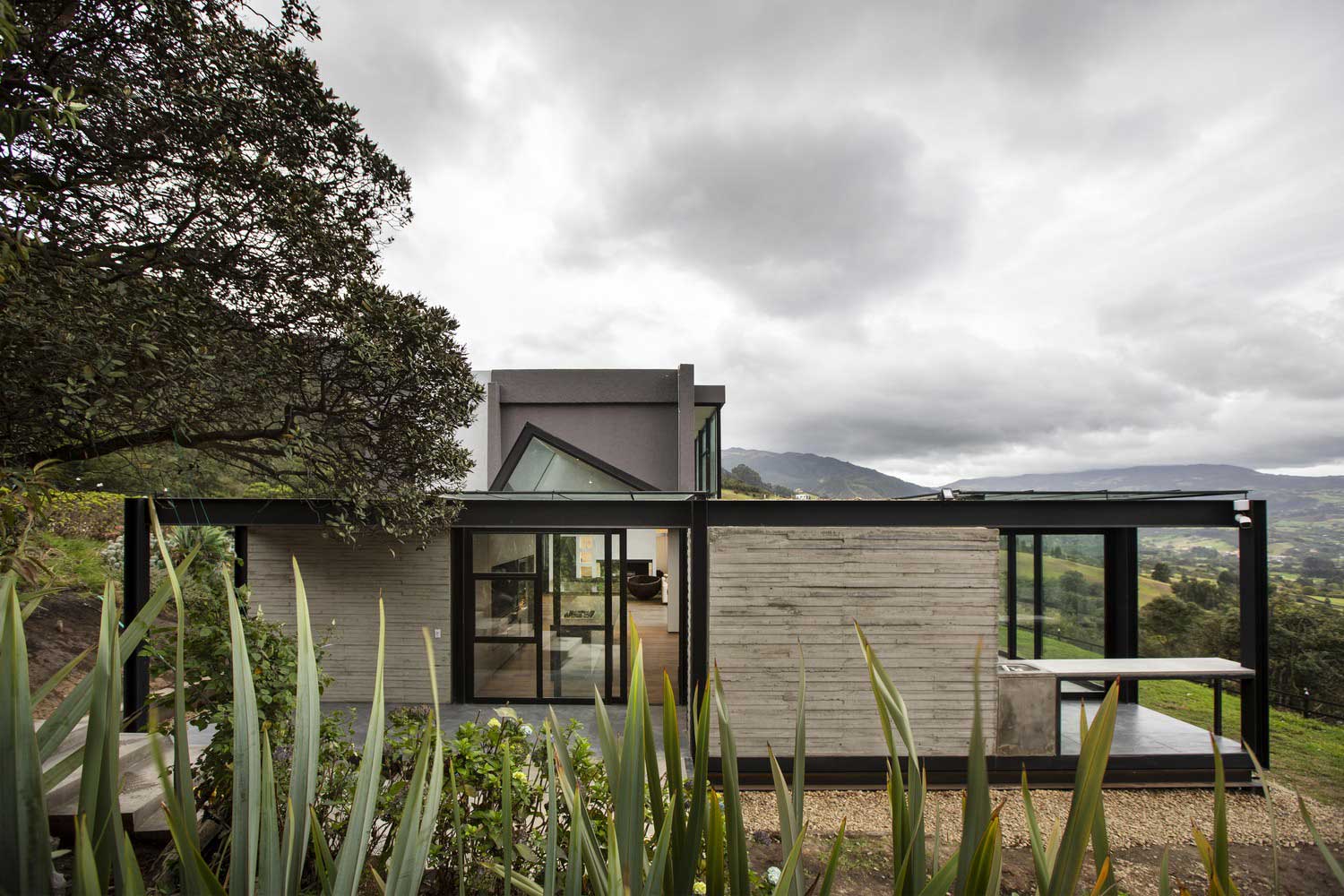
The view extension to the house from the architectural bureau Lacaja Arquitectos has become the main space for spending time with the family, receiving guests, and relaxing. A spacious living room with a kitchen was equipped here. Direct access to the terrace is provided. It is from the extension that the main view of the mountain landscape outside the windows opens.

To focus on the views, to provide a spectacular, lightness of space, panoramic glazing was installed here. But this was not enough for the architects, so they also added glazing to the roof of the extension to the house. Due to the special design, through it you can see not only the sky, but also the slope on which the cottage is located.
The glazing of the roof of the extension eliminates the effect of a closed box. It becomes unlike an ordinary living space. Raising the roof in the kitchen area further expands the space – a compact and simple alternative to a second light.

Here, a sloping window is made in the roof, from which you can see the mountain located behind the house. Due to the inclined arrangement, the direct rays of the scorching sun do not get here.
Despite the fact that both in the room and in the roof there is panoramic glazing, the architects took care of the harmonious integration of the extraordinary ceiling into the interior. To do this, in the main recreation area, they trimmed it with the same wooden slats as the wall adjacent to this surface.
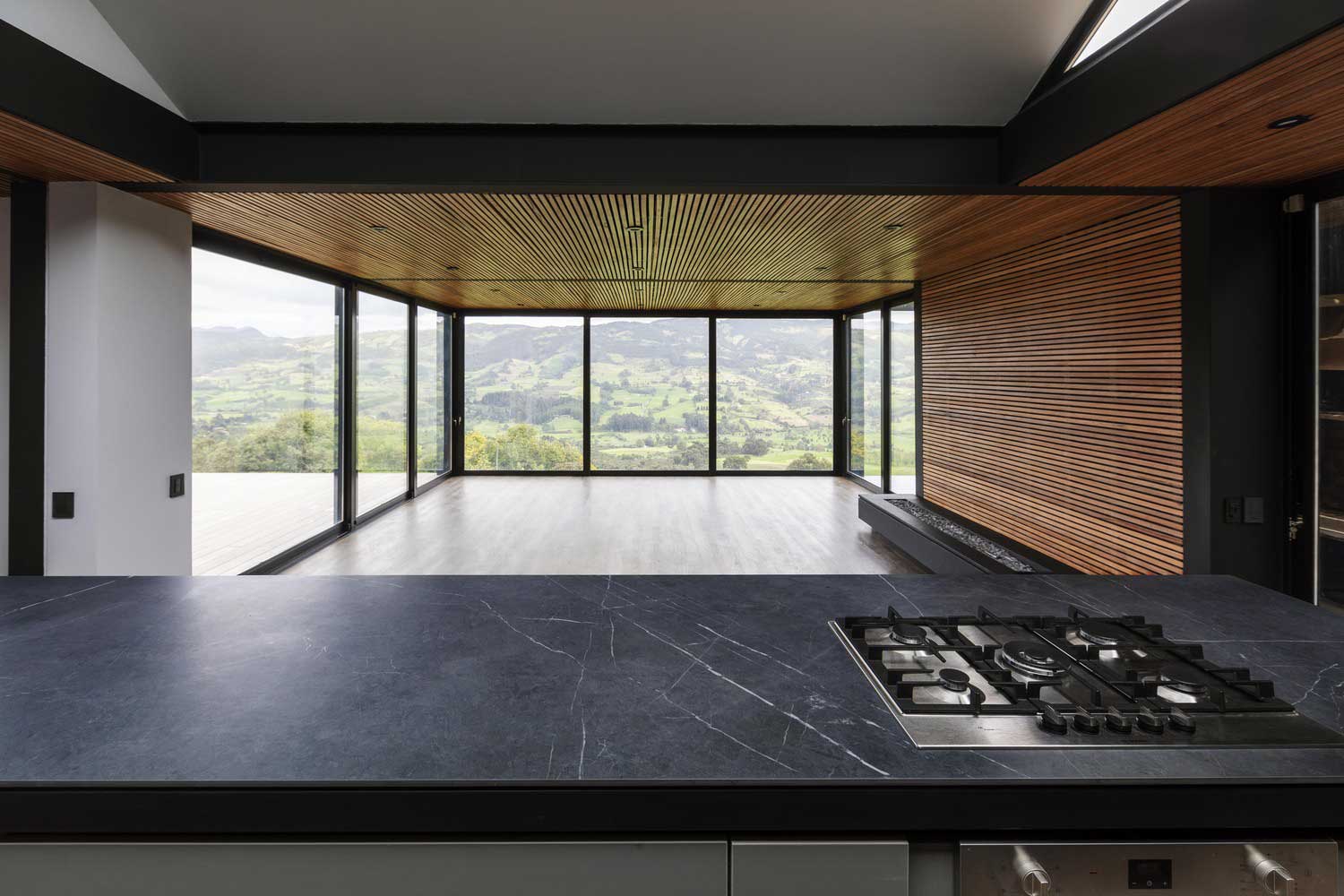
Wooden slats start from the fireplace, continue up and run along the ceiling itself. With the help of such decoration, they achieved visual zoning – they separated the main resting space. And on the sides it is framed with panoramic glass not only on the walls, but also in the roof.

The original roof of the house extension is successfully integrated into the building with an unusual design. From the inside, the walls and ceiling effectively complement each other and interact. All planes use the same finishing materials and there is panoramic glazing, which emphasizes the unity of style in their design.
| Architects | Lacaja Arquitectos |
| Photo | Mateo Pérez |


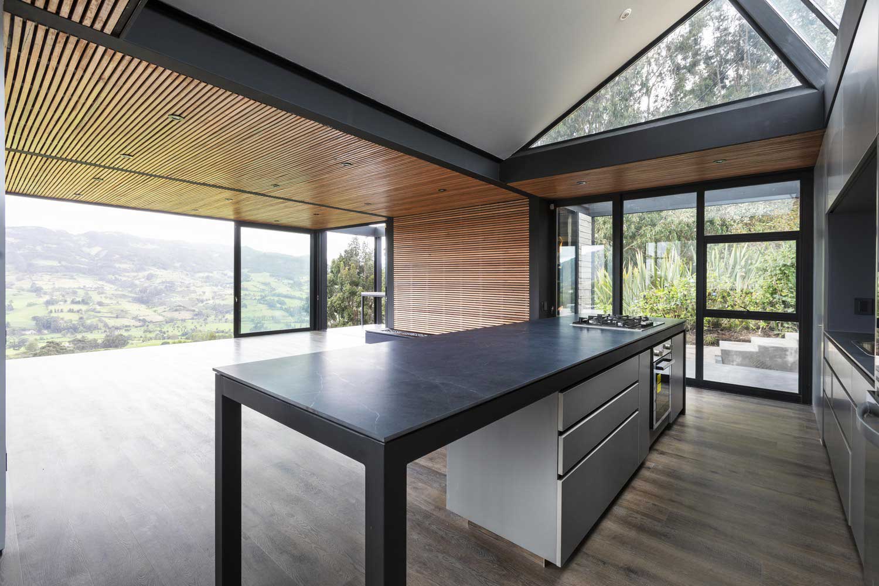
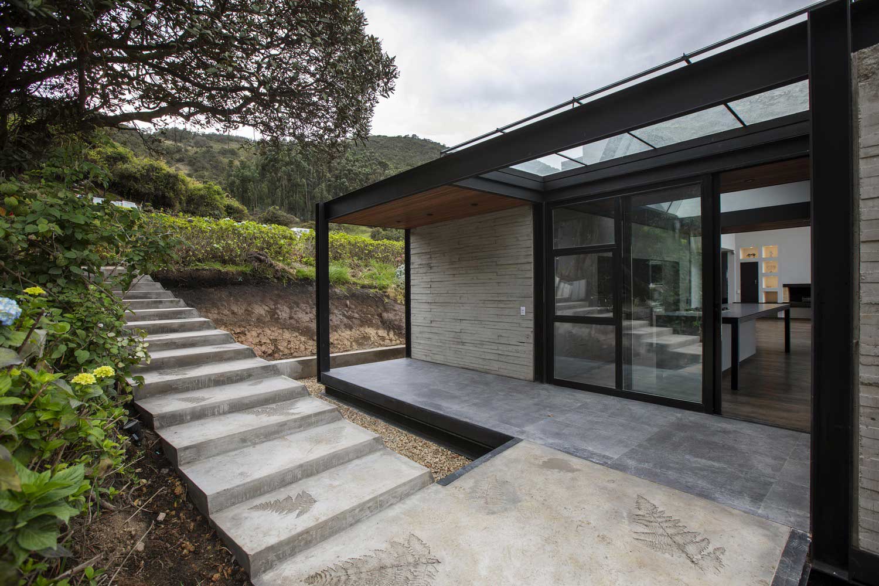
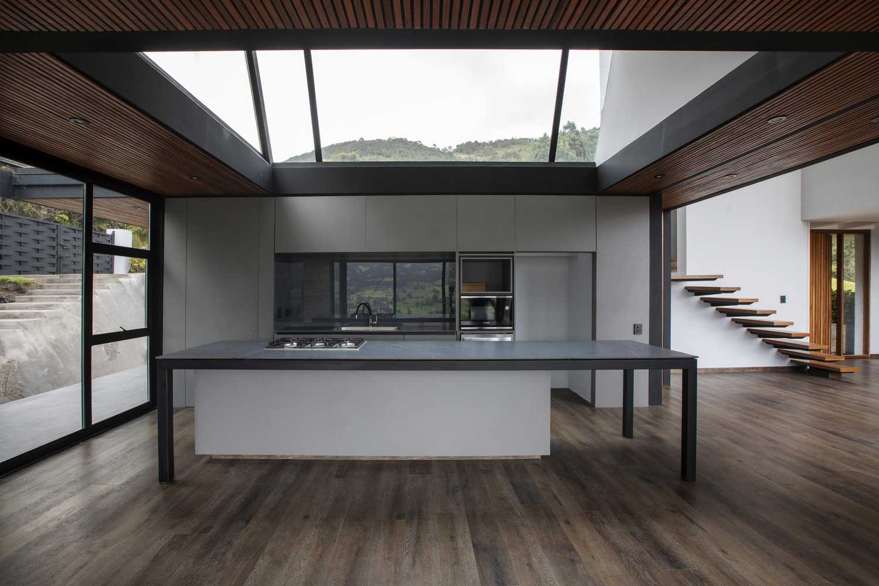
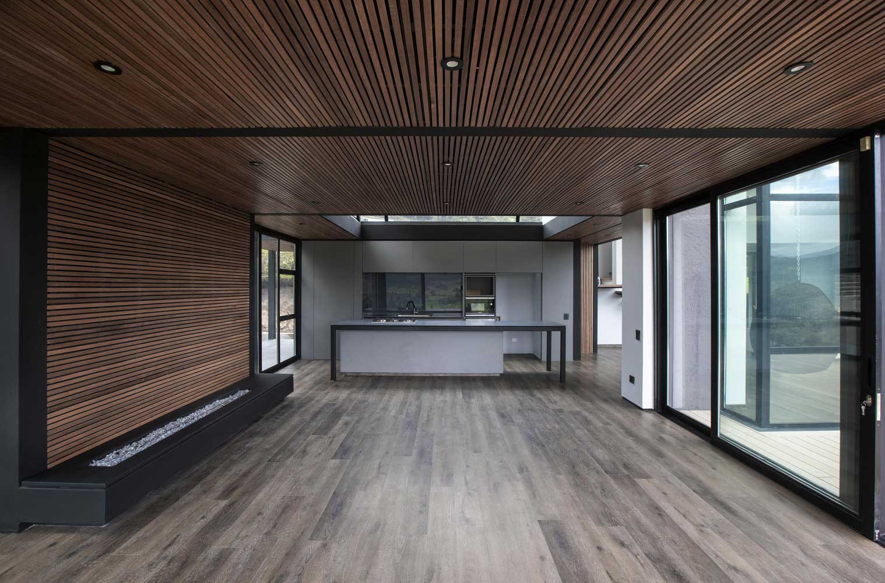
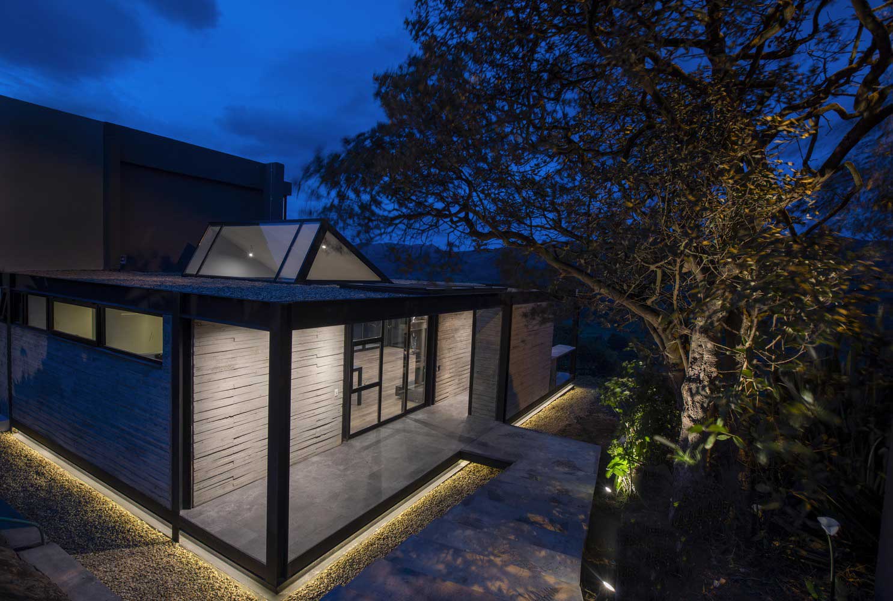


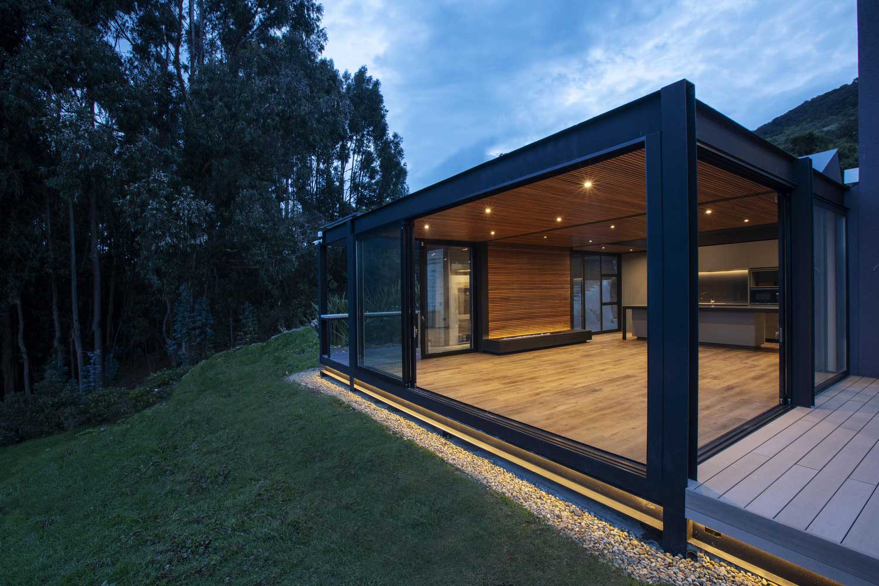

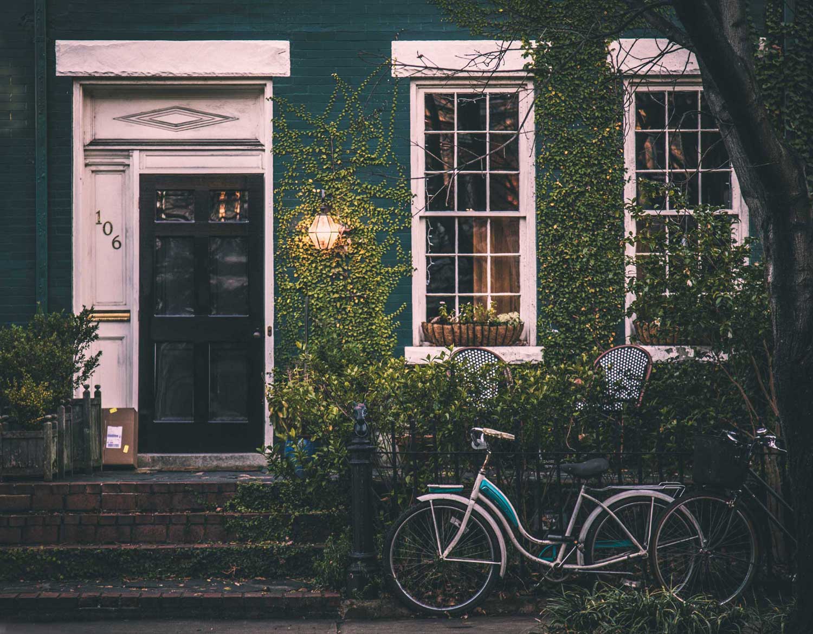

![[ Unusual Houses ] 33+ Examples of Amazing Home Design](https://artfasad.com/wp-content/uploads/2020/01/unusual-houses-4.jpg)
