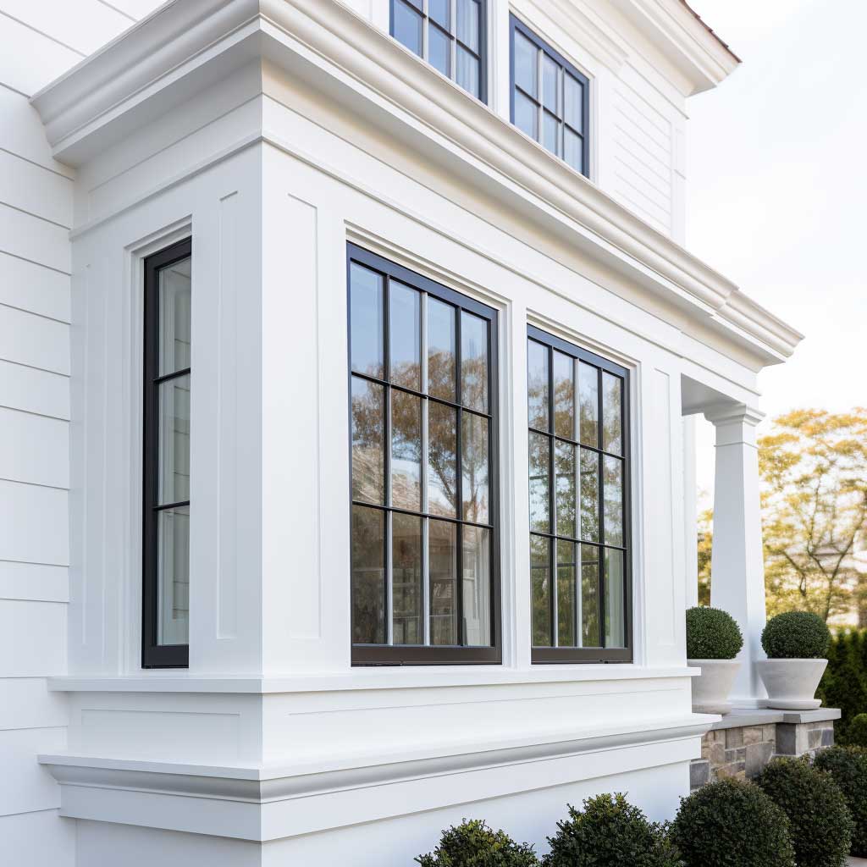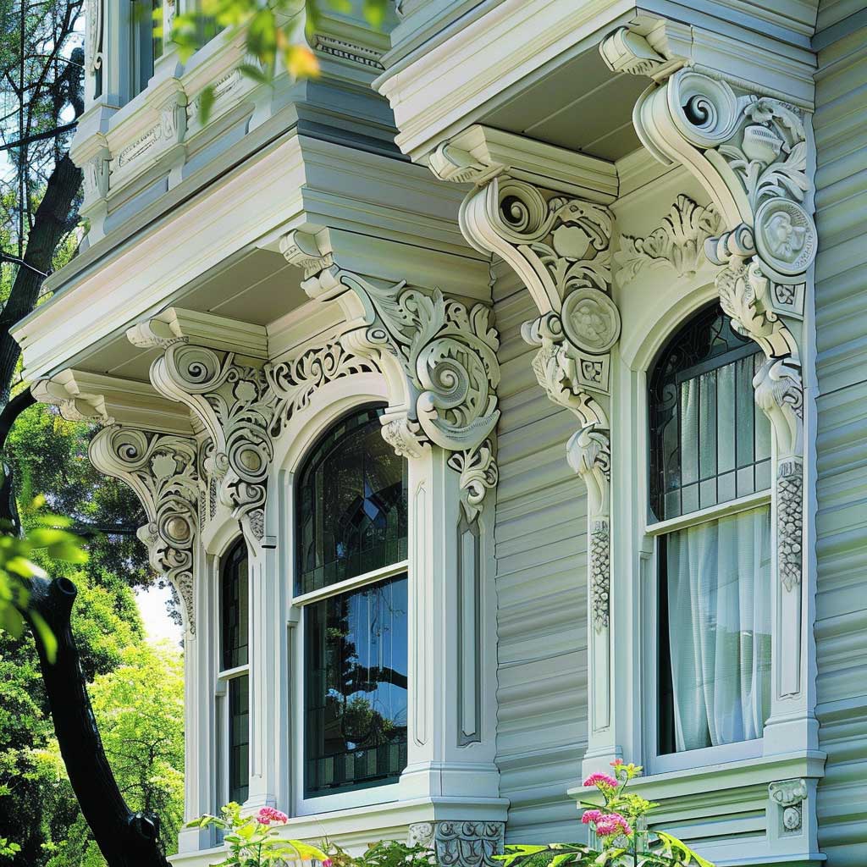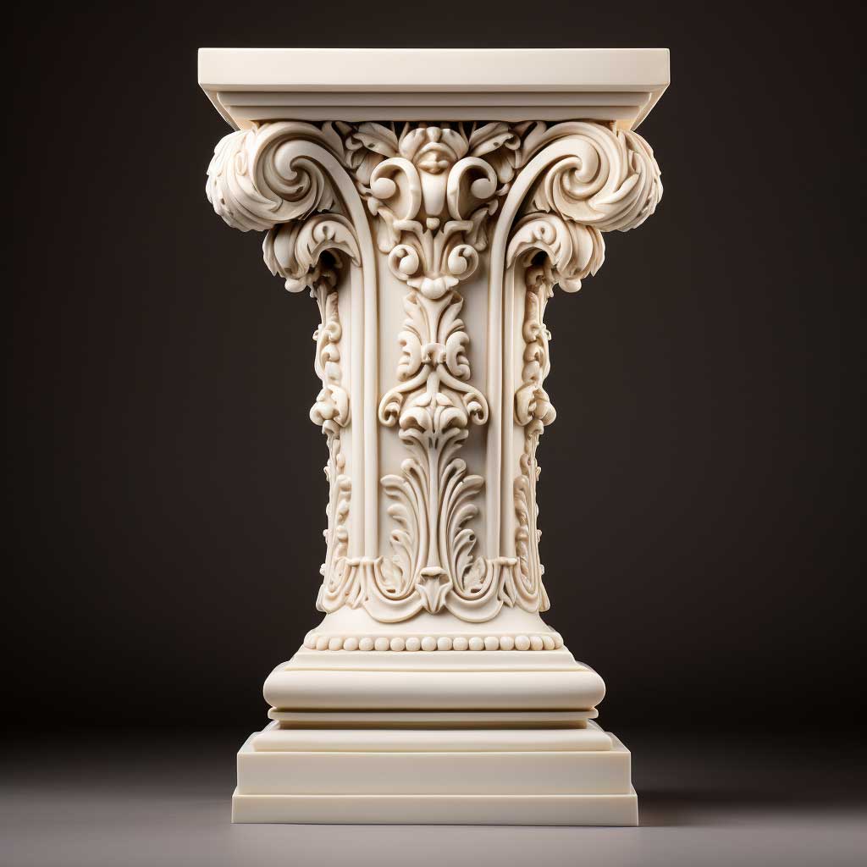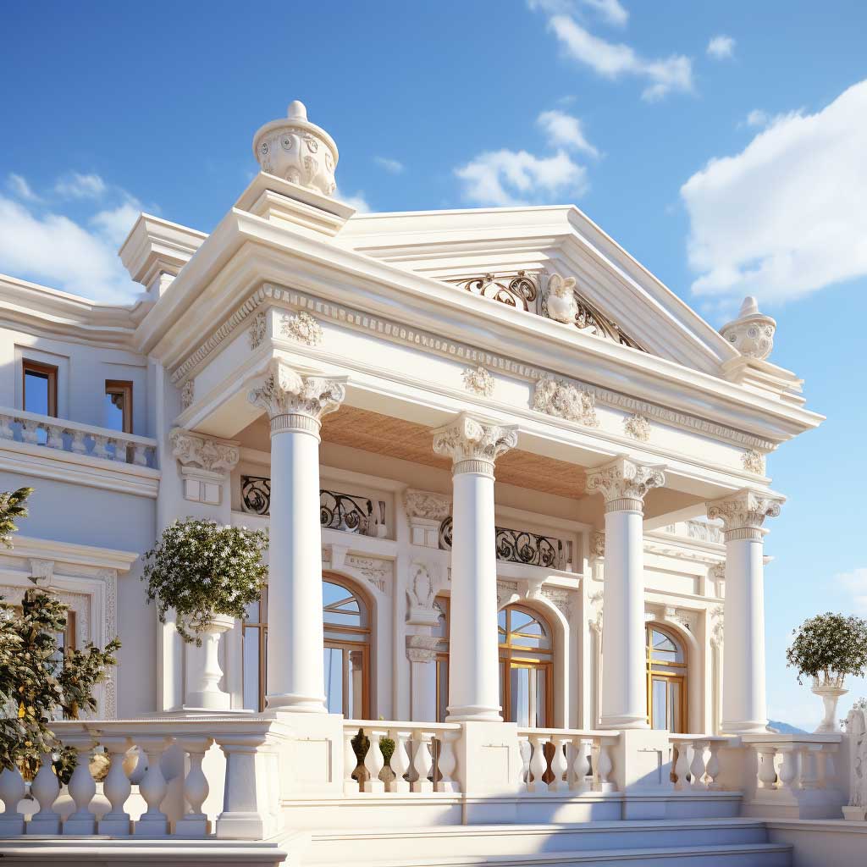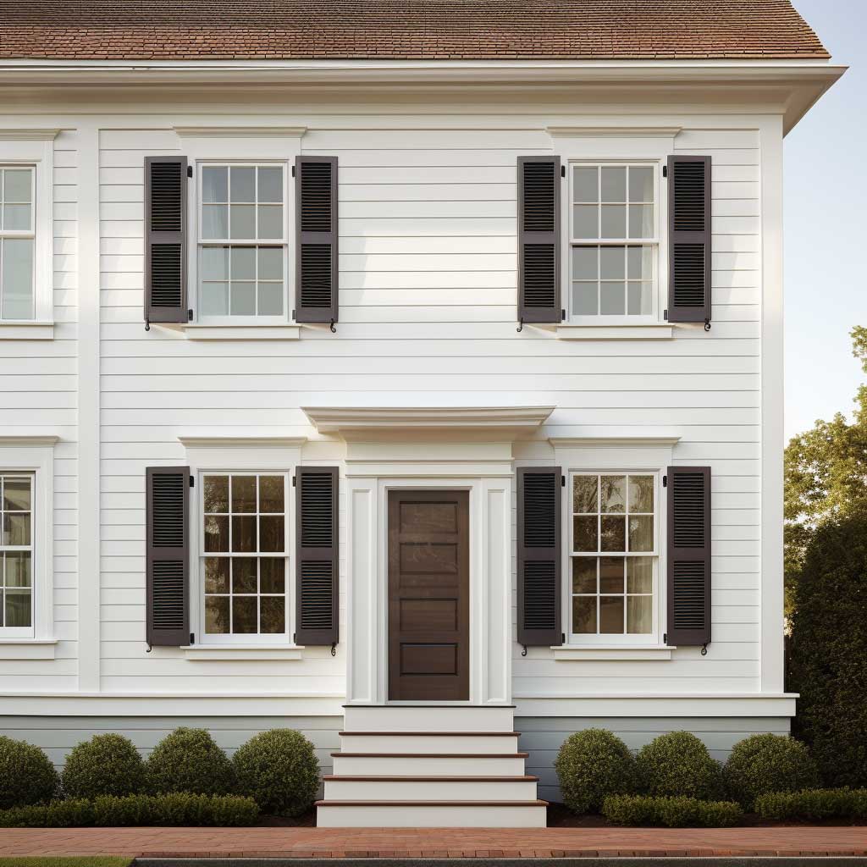In architectural design, the smallest details often make the most significant impact. A gable cornice is one such element that adds style and distinction to any building. Designed to decorate and protect the gable end of a house, the gable cornice has a rich history and offers a variety of design possibilities. This article will delve into ten essential things you need to know about gable cornice designs.
Classic Gable Cornice Design in a Victorian Era Home




The photograph shows a grand-looking Victorian-era home with a classic gable cornice. This design element is quite a looker, starting us off at the top of the house with very intricate work.
A detailed observation of the gable cornice reveals a very ornamental design. This complex pattern is a sure mark of the times of Victorians and their love for richness in architecture that would make the house look more magnificent.
The color of the cornice in the gable is quite different from that of the rest of the building, clearly. This contrast sets off the cornice, making it a particular feature of the building’s facade.
This gable cornice isn’t just something for aesthetic appeal; it is functional. It juts out beyond the roofline, creating an overhang on the house that is weather protective.
Although the cornice is relative to the whole building, it is not large in itself, but it improves the architectural aesthetics of the building dramatically. It is a crowning piece of architecture amidst other flamboyant features of the Victorian home.
The style of the gable cornice fits perfectly with the architectural aesthetics of that period, serving as an epitome of how harmonious design thoughts can be.
This classic gable cornice design alone reaffirms how such architectural details are important for creating visually interesting buildings. The design portrays a combination of the aesthetics and function expected of good architectural design.
Gable Cornice Adding Mediterranean Charm to a Coastal Home

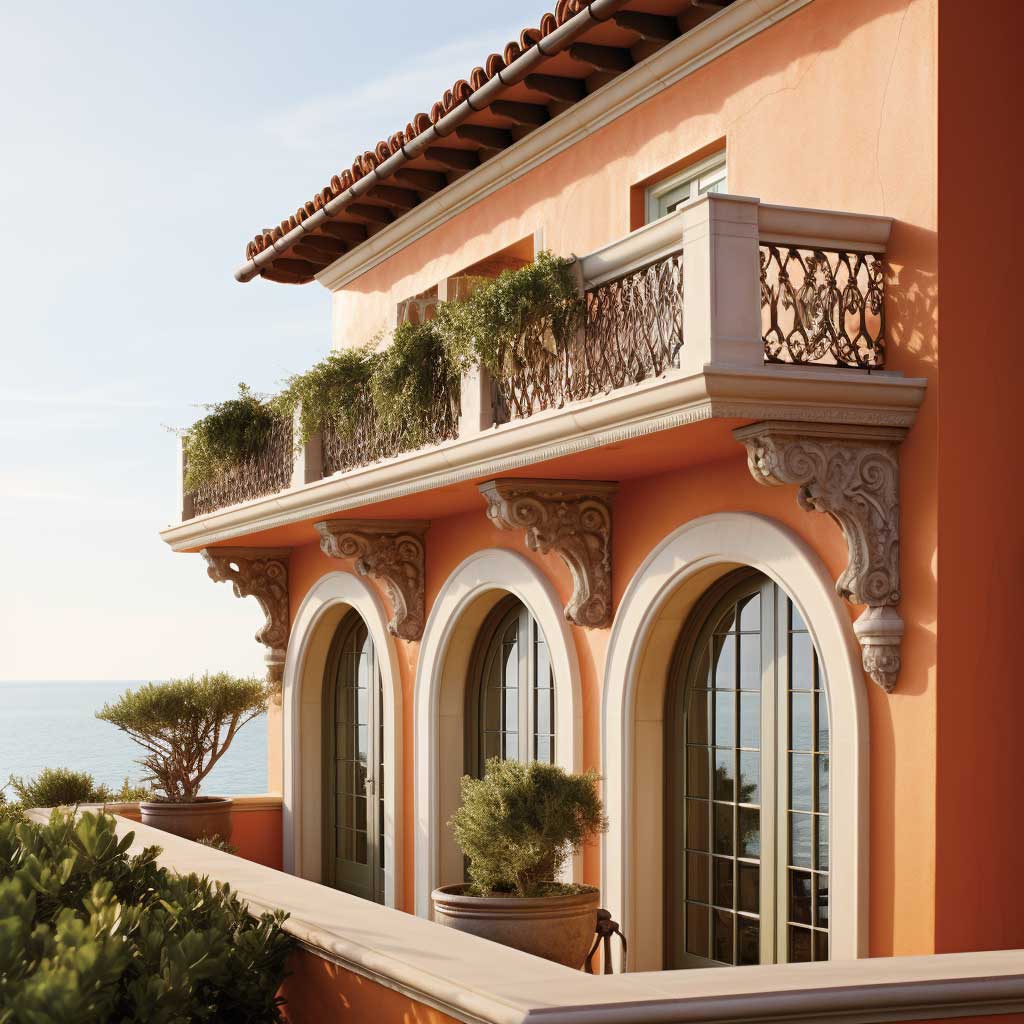


The picture shows a coastal home with a wonderful look topped with a Mediterranean-style gable cornice. With the addition of this design, the house showcases grace in design in combination with the beachfront location.
However, a closer look at the gable cornice reveals a warm terracotta hue—a characteristic hue in the Mediterranean design. The choice of color extends even further to evoke a rustic touch in the building.
The gable cornice is designed in an absolutely simple way, yet the coloring and location are enough to make it one prominent feature on the building. It works to highlight the end of the gable, giving a bit of depth on the façade of the home.
Just like in the other examples, even this gable cornice has something to do with functionality. Its overhang serves as a protective shield from the vagaries of weather, which adds to its significance as more than just aesthetic enhancement.
These four-panel gable cornices relate to the Mediterranean theme of the home and show that architectural details, small in size, can dramatically influence the building’s character.
The design of the cornice gives a good representation of the considerations toward context in the architectural design. It resonates with the coastal setting, therefore adding to a good aesthetic appeal of the house.
In essence, one design of a Mediterranean-style gable cornice attests to the flexibility that a gable cornice has. It states that such an architectural detail has the potential to improve a building’s character and, as a result, it enhances the aesthetic appearance of the structure.
Be it classic, modern streamlined, or Mediterranean charm, gable cornices can do so much for boosting a structure’s appeal. It provides a perfect blend of form and function, illustrating how architectural elements can be quite fluid in different stylistic categories. Ten insights on gable cornices follow. You may want to do some more research for your next project. After all, it is this perfect gable cornice that gives the finesse your building needs!
Gable Cornice Illuminating a Tudor Style Residence
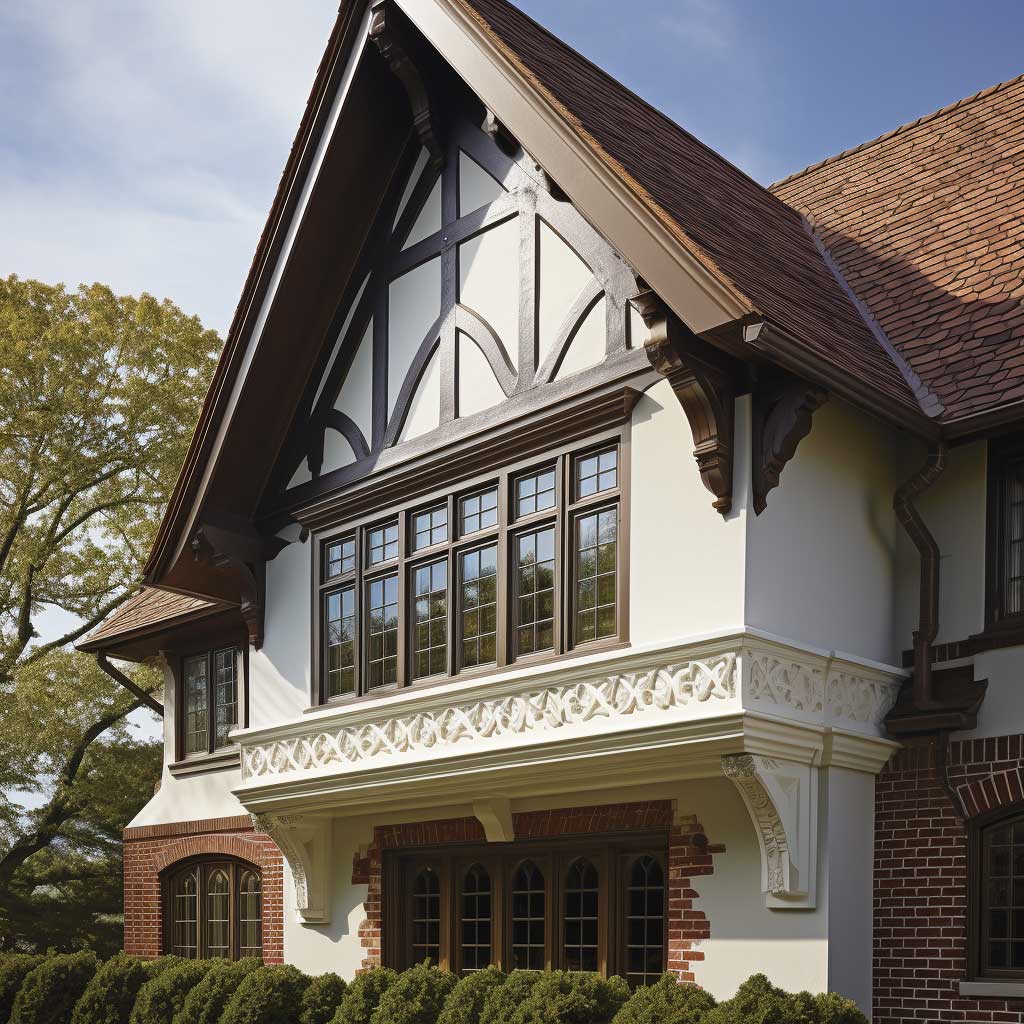

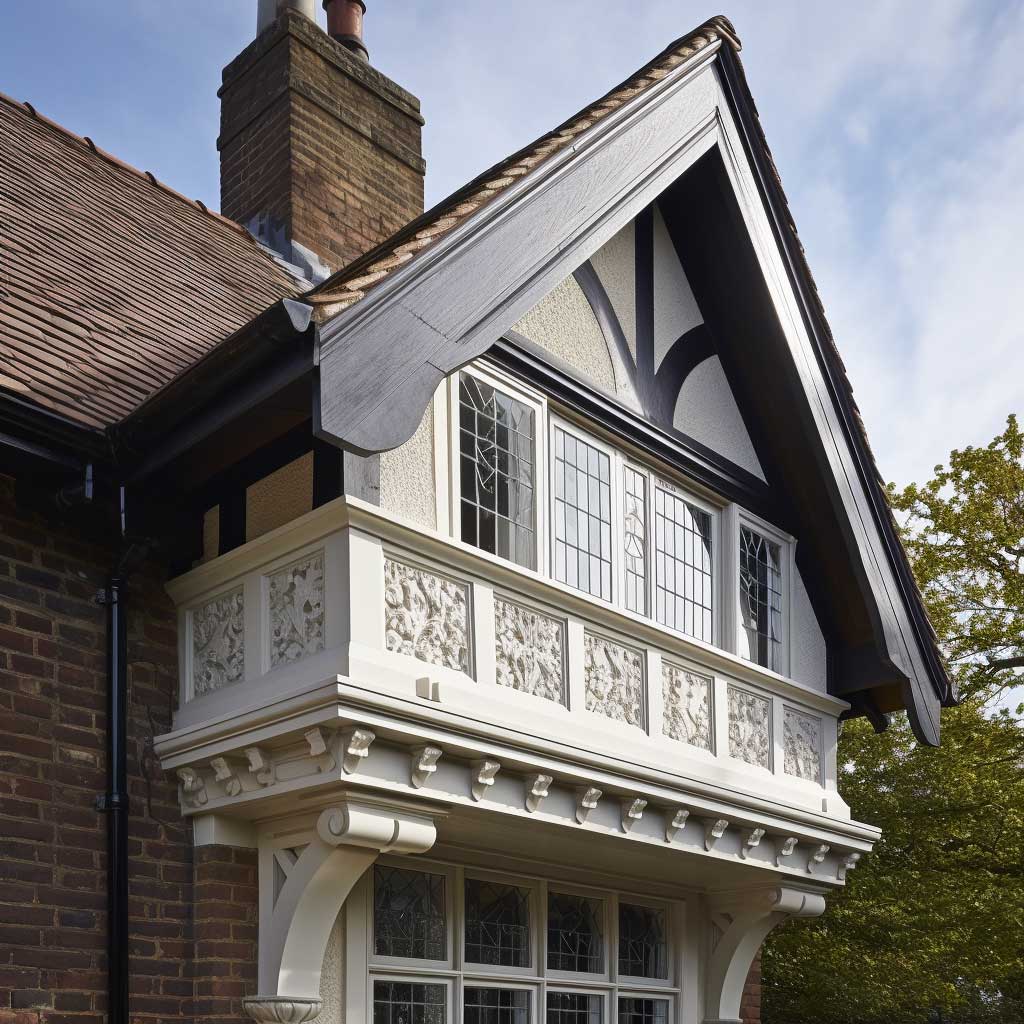

This is a photo of a nice Tudor style house. One of the leading features of the house is the gable cornice, which would date back to the Tudor period and would be very attention-getting in terms of an architectural detail.
This is an image of an elaborately carved cornice and a special shape of the cornice, which has been related to the architecture of the Tudor style. It is in such details that this gable rests and raises the aesthetic appeal of the whole building to a higher level.
An up-close view of the gable cornice shows clearly the carving it has undergone, thereby proving how detailed the crafting of this architectural part has been. The detail is so obvious, and indeed it makes the cornice set to be the point of interest in the building.
Besides the visual aspect, the gable cornice has some sense of utility. It projects from the roof as an overhang and protects the building against climatic aggression.
Although the design of the gable cornice is historically based, it is perfectly integrated into the present-day structure of the dwelling, which proves the timelessness and ease of the introduction of such features into different styles of buildings.
It becomes more than aesthetic because this gable cornice shouts an architectural statement and takes pride in the owners for having historical architectural appreciation incorporated into the house.
In conclusion, this gable cornice gives an exquisite charm to the residence. It shows that gable cornices are time-sensitive and flexible, thus they will not lose relevance for architectural design.
Craftsman Style Gable Cornice Dominating a Suburban Residence
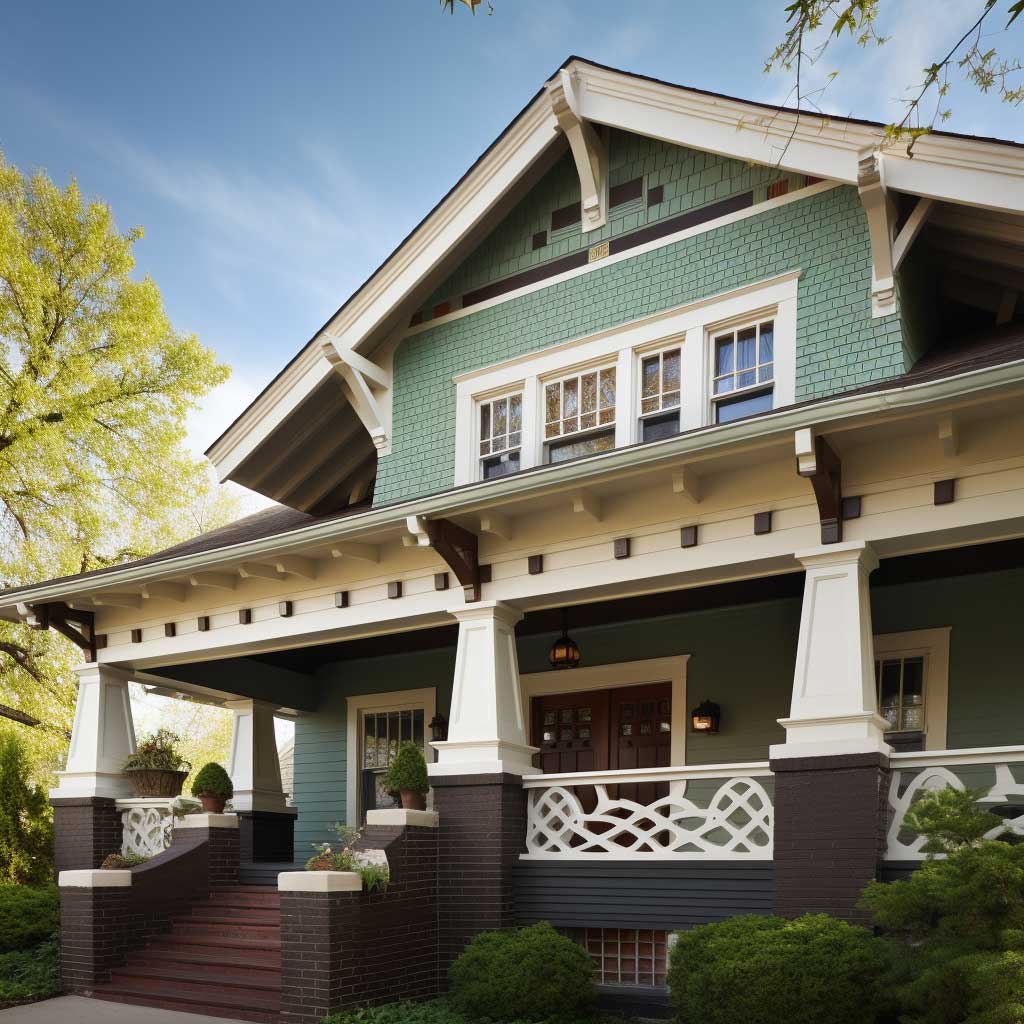



This picture represents a gable cornice craftsman style suburban home. The gable cornice on this home’s facade immediately generates interest and draws attention.
The gable cornice in the craftsman style is designed simply and with handcrafted aesthetics. This gable cornice has clean lines and is minimally decorated, as in this image.
A closer look at the cornice of the gable shows that, although very simple, it is integral to the aesthetic beauty of the building, enhancing the facade without overshadowing the other elements.
This image also shows a practical aspect of the gable cornice; the overhang works to protect a house’s walls from the elements while both form and function are merged in the elements of architectural design.
While the craftsman style gable cornice dates from the early 20th century, it adopts itself to modern building design quite well. It is in this way that the gable cornice typifies the timeless appeal of the craftsman style and its adaptability.
This gable cornice is more than just an ornamental addition. It is through this that the philosophy of simplicity and handmade beauty upon which craftsman styles are founded comes alive, giving this residence an individual character.
In conclusion, the gable cornice craftsman style shown here contributes quite a lot to the residence. It shows the flexibility of a gable cornice and how significantly important these are in architectural design. Small, in architectural terms, but they say so much for a building. A gable cornice can make a stunning difference to a building, be it of classic Victorian design, a modern one with a sleek and chic interpretation, or a Mediterranean charmer. Merging form and function, it illustrates how architectural features can be adapted even in between the styles. The following ten points revealed here are meant to impart a wider insight into the realm of gable cornices and inspire your next architectural creation. After all, the perfect gable cornice can add that final touch of finesse that your building needs!

