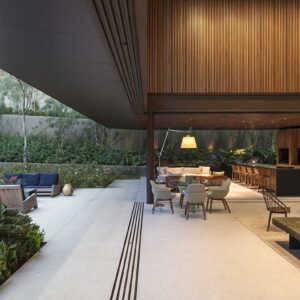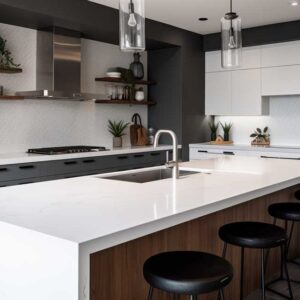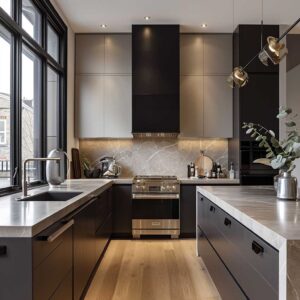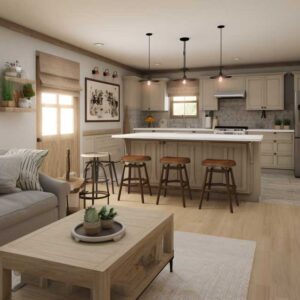Revitalizing a small kitchen space requires ingenuity and a keen eye for design, transforming limitations into opportunities for style and efficiency. This guide illuminates the path to reimagining your small kitchen, blending practical solutions with aesthetically pleasing elements to craft a space that is as beautiful as it is functional. Through strategic design and thoughtful touches, your kitchen will emerge as a testament to the power of smart remodeling.
Sleek Small Kitchen Makeover with High-End Finishes




In the realm of small kitchen remodeling, the quest for a sleek and modern aesthetic paired with high-end finishes can dramatically transform a cramped space into a luxurious and functional area. This transformation is not just about updating the kitchen’s look; it’s about redefining its functionality and elevating the entire culinary experience. The integration of quartz countertops, stainless steel appliances, and strategic lighting solutions plays a pivotal role in achieving a sophisticated design that belies the kitchen’s modest footprint.
Quartz countertops, renowned for their durability and low maintenance, are a cornerstone of modern kitchen design. Their seamless appearance and wide range of color options allow for a personalized touch that complements the overall theme. In a small kitchen, the reflective surface of quartz can also enhance the sense of space, making the kitchen feel more open and airy. This material choice not only adds a touch of elegance but also ensures longevity, resisting stains and scratches that can occur in high-traffic cooking areas.
Stainless steel appliances have become synonymous with modern kitchens, offering a sleek look that integrates seamlessly into almost any design aesthetic. Their reflective surfaces contribute to a feeling of expansiveness, an essential consideration in small kitchen remodeling. Moreover, the choice of stainless steel goes beyond aesthetics; these appliances are celebrated for their robustness and ease of cleaning, making them a practical option for kitchens that see a lot of use. By choosing appliances that marry form and function, homeowners can create a space that is as efficient as it is beautiful.




Lighting, often overlooked in kitchen design, is crucial in small spaces. Under-cabinet LED strip lights, for example, offer both task lighting for food preparation and ambient lighting that enhances the kitchen’s atmosphere. This dual purpose makes LED lighting a smart choice for small kitchens, where every design element must serve multiple functions. Additionally, the ability to adjust the brightness or even the color temperature of LEDs allows for the creation of different moods, from warm and welcoming to bright and energizing, depending on the time of day or the task at hand.
The inclusion of a glass tile backsplash not only protects the walls from splatters but also adds a visual element that can be tailored to reflect the homeowner’s style. Whether opting for a subtle, monochromatic look or a bold, colorful pattern, the backsplash is an opportunity to inject personality into the kitchen. The reflective quality of glass tiles can also play a role in enhancing the overall brightness of the space, further contributing to the illusion of a larger kitchen.
The journey of small kitchen remodeling is an opportunity to rethink not just the aesthetic but the functionality of the space. By carefully selecting materials and features that offer both beauty and practicality, homeowners can create a kitchen that feels luxurious and spacious, despite its smaller size. The key lies in the thoughtful integration of elements such as quartz countertops, stainless steel appliances, and LED lighting, all of which contribute to a sleek, modern design that makes the most of every inch.
Space-Saving Dining Solutions in Compact Kitchen Designs




When tackling the challenge of small kitchen remodeling, finding innovative dining solutions that save space without sacrificing style or functionality becomes paramount. The essence of a well-designed compact kitchen lies in its ability to blend the practicality of cooking and dining areas in a cohesive, uncluttered manner. This balance is crucial in urban homes where space is at a premium, yet the desire for a comfortable and inviting kitchen remains strong.
One of the most effective strategies in creating a functional dining area within a small kitchen is the incorporation of fold-down tables. These versatile pieces can be seamlessly integrated into the kitchen design, providing a dining solution that can be tucked away when not in use. The magic of a fold-down table lies in its ability to transform a kitchen nook into a cozy dining space, perfect for enjoying meals or serving as an additional prep area. The key to success with this solution is ensuring the table is sturdy and easy to manipulate, making the transition from kitchen to dining space as effortless as possible.
Similarly, the concept of a narrow counter doubling as a dining area represents a smart use of space in compact kitchen designs. This approach not only saves floor space but also encourages a more social cooking experience, allowing the cook to interact with guests or family members seated at the counter. By choosing sleek, minimalist stools that can slide under the counter when not in use, homeowners can maintain the streamlined look of their kitchen while still offering ample seating. This setup is particularly effective in open-plan living spaces, where the kitchen and living areas blend into one another, creating a sense of spaciousness and fluidity.




The incorporation of built-in seating is another ingenious space-saving dining solution. Whether it’s a bench tucked into a kitchen corner or seating that’s integrated into a kitchen island, built-in options minimize the need for separate dining furniture, freeing up valuable floor space. Additionally, built-in seating can often include hidden storage compartments beneath the seats, providing a dual-purpose solution that enhances both the functionality and organization of the kitchen.
Central to the success of these dining solutions is the careful consideration of the kitchen’s overall design and layout. In small kitchen remodeling, every detail counts, from the choice of materials and finishes to the placement of lighting. By selecting slimline furniture and opting for light, reflective surfaces, homeowners can create a sense of openness and airiness. Strategic lighting, whether through pendant lights above a dining area or under-cabinet lighting, can also play a crucial role in defining the dining space and enhancing its ambiance.
In conclusion, the integration of space-saving dining solutions in small kitchen designs is both a necessity and an opportunity to get creative. Fold-down tables, narrow counters doubling as dining areas, and built-in seating are just a few examples of how functionality and style can coexist in a compact space. Through thoughtful design and clever use of furniture, even the smallest kitchen can become a warm and welcoming place where cooking and dining merge seamlessly into the rhythm of daily life.
Chic Small Kitchen Update with Bold Color Accents




Refreshing a small kitchen with bold color accents stands as a testament to the transformative power of color in interior design, especially in the context of small kitchen remodeling. This design strategy not only breathes new life into a space but also infuses it with personality and vibrance, challenging the conventional wisdom that small spaces must adhere to a neutral color palette to appear larger. By judiciously applying bold colors against a backdrop of neutral tones, homeowners can create a dynamic and inviting kitchen that captivates the senses and elevates the everyday cooking experience.
The journey to incorporating bold color accents begins with a strategic plan that balances visual impact with spatial harmony. One of the most effective approaches is to select a focal point for the color accent—be it cabinet doors, a backsplash, or a statement piece of art. This focal point becomes the centerpiece of the kitchen, drawing the eye and setting the tone for the rest of the space. For instance, vibrant cabinet doors in hues of deep blue or emerald green can transform the kitchen into a bold statement, especially when contrasted with the clean lines and simplicity of modern design elements.
The backsplash offers another canvas for creativity, allowing homeowners to introduce bold patterns and colors into their small kitchen. Whether it’s through geometric tiles, colorful glass, or hand-painted ceramics, the backsplash can serve as a striking contrast to the more subdued tones of countertops and flooring. This not only adds depth and interest to the kitchen but also creates an illusion of space by drawing the eye upwards and adding a layer of texture and color that enriches the overall design.




Incorporating color into a small kitchen also involves a careful consideration of balance and cohesion. To ensure that the bold accents enhance rather than overwhelm the space, it’s important to maintain a neutral foundation in elements like walls and flooring. These neutral tones act as a canvas, allowing the bold colors to stand out without making the space feel cramped or chaotic. Furthermore, the addition of metallic finishes, such as brass or copper hardware, can introduce an element of warmth and sophistication, tying the bold and neutral elements together in a cohesive design.
The strategic use of lighting also plays a crucial role in highlighting the bold color accents and creating an ambiance that complements the kitchen’s design. Under-cabinet lighting, pendant lights, or strategically placed spotlights can enhance the vibrancy of the colors, making them pop and bringing the kitchen to life. Additionally, natural light should be maximized wherever possible, as it can alter the perception of color throughout the day, adding a dynamic element to the kitchen’s aesthetic.
In conclusion, the decision to embrace bold color accents in a small kitchen remodeling project is a bold move that pays dividends in creating a space that is not only functional but also a reflection of personal style and creativity. It demonstrates that with careful planning and a keen eye for design, even the smallest kitchens can become vibrant, stylish, and utterly unique. This approach not only challenges the norms of kitchen design but also opens up a world of possibilities for homeowners looking to make a statement with their space.
The journey to remodeling a small kitchen is filled with potential to unlock the extraordinary within the ordinary. By prioritizing smart design, innovative storage, and personal touches, your kitchen can become a hub of efficiency and style. Embrace the challenge, and let your small kitchen showcase what is possible when space and creativity merge. With the right approach, your kitchen will not just be transformed; it will be transcended.












