With modern requirements for ergonomics, comfort, and rationality of housing, simply combining premises into a single space with high-quality, well-thought-out zoning is no longer enough. Now, along with this decision, openness, integration with nature and the introduction of living space into the environment have become a trend. Modern, practical, and effective ideas for open space for the kitchen and living room allow you to achieve the maximum level of contact with the landscape.
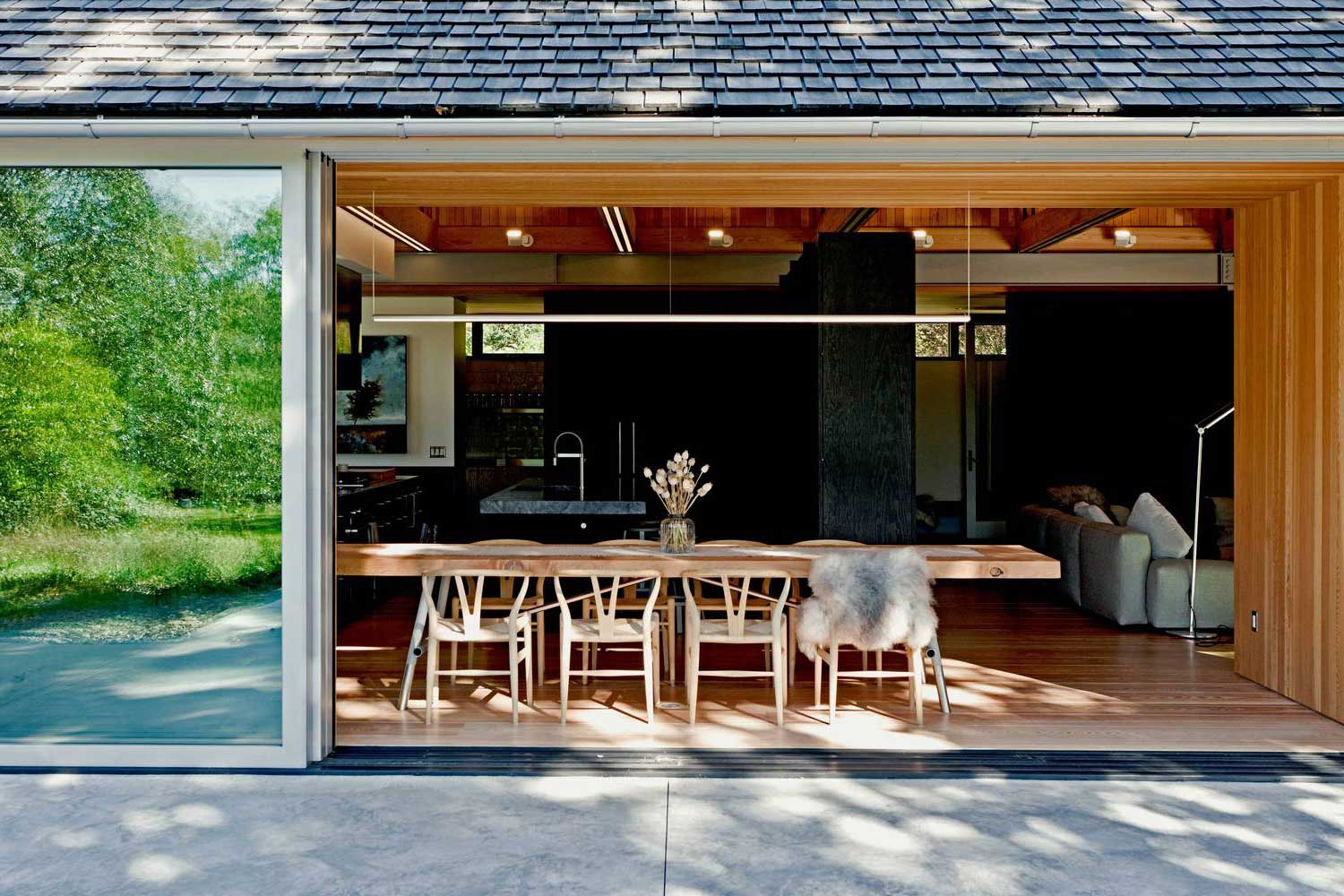
The environment practically merges with the interior, becoming a part of it. From your sofa or at your dining table, you can enjoy panoramic views of the horizon. And the mood and atmosphere of the surroundings fill the house. Feel the light sea breeze, the romance of a spring garden, and the warmth and joy of a summer day right in your kitchen, dining room, or living room.
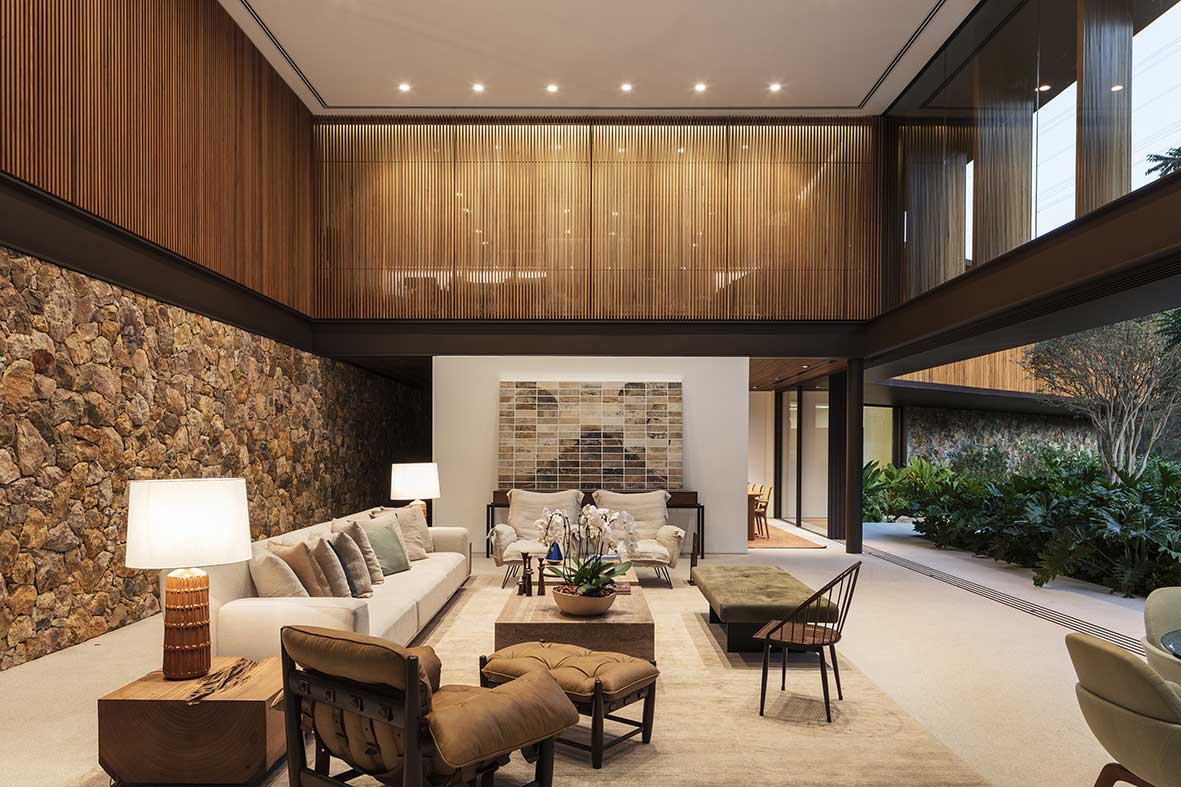
Today we will look at such ideas. They will help you become bolder regarding the architecture of your own home, and make the right decision in the context of the implementation of the most fashionable engineering idea of our time in suburban construction – open space.
End-to-end Open Space Kitchen & Living Room
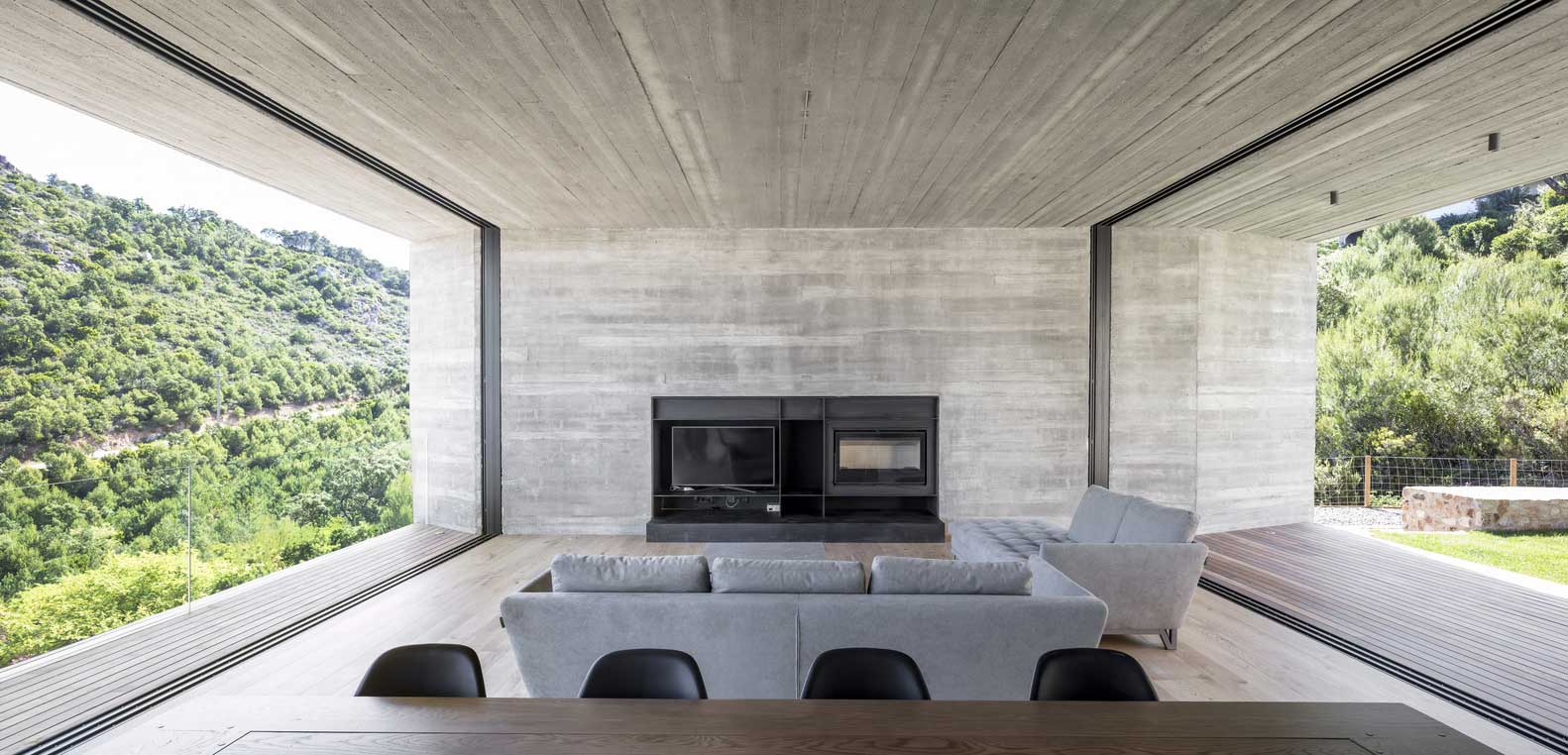
One of the coolest, most impressive ideas was the kitchen-living room, open from two sides at once. Here we managed to get rid of the effect of a closed box, having achieved the freest, most environment-friendly space.
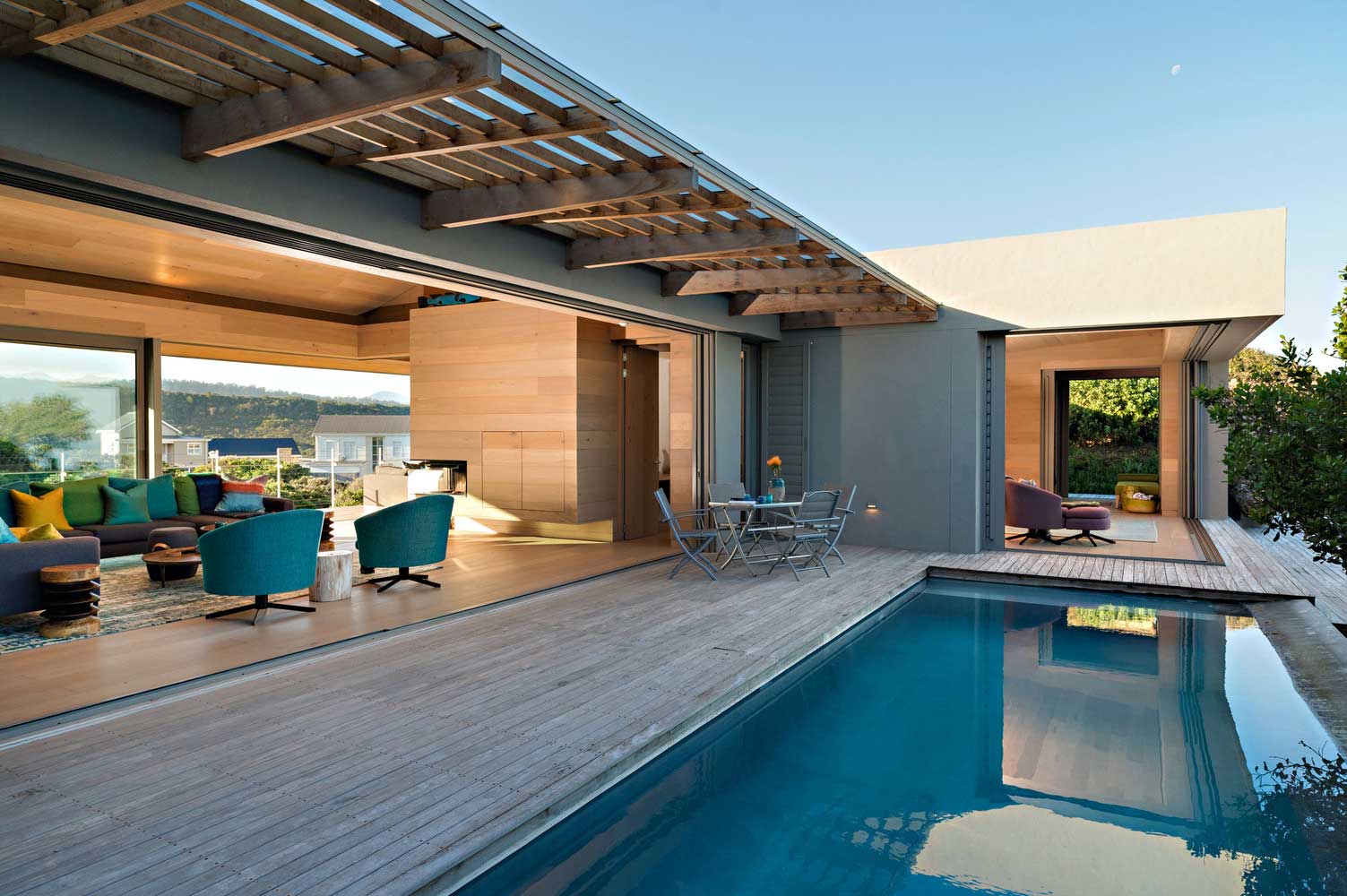
The idea is especially relevant for houses on a hill, when impressive panoramic views open at once on two or more sides of the building. So you can admire the scenery practically around the house.
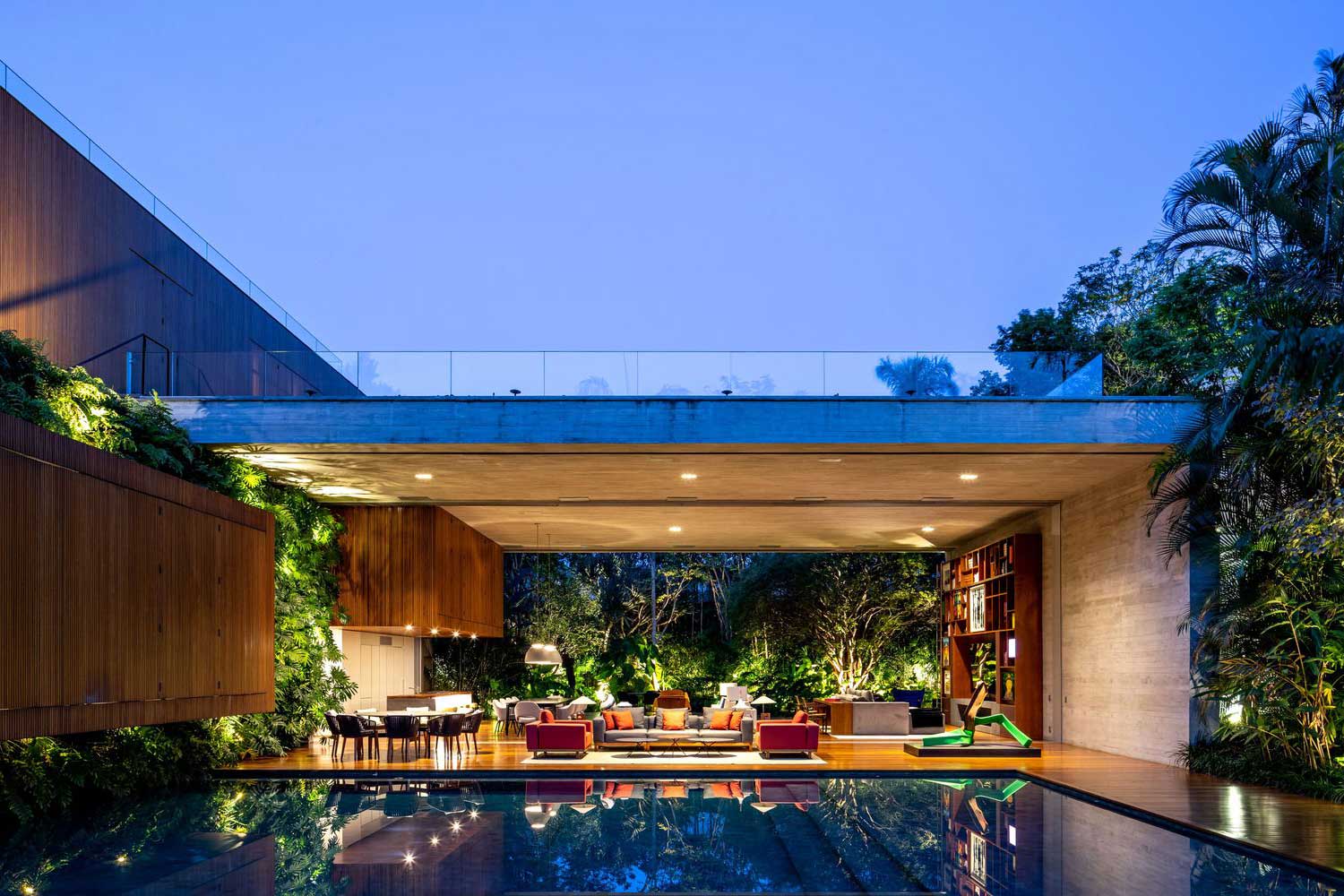
The open space of the kitchen and living room is filled with natural light. The atmosphere and mood in the room change throughout the day. Accommodation wakes up at dawn and is immersed in an atmosphere of romance every evening. At the same time, you have the opportunity to admire the views changing towards the horizon through open panoramic structures.
Open Plan Living Space Ideas In Nature
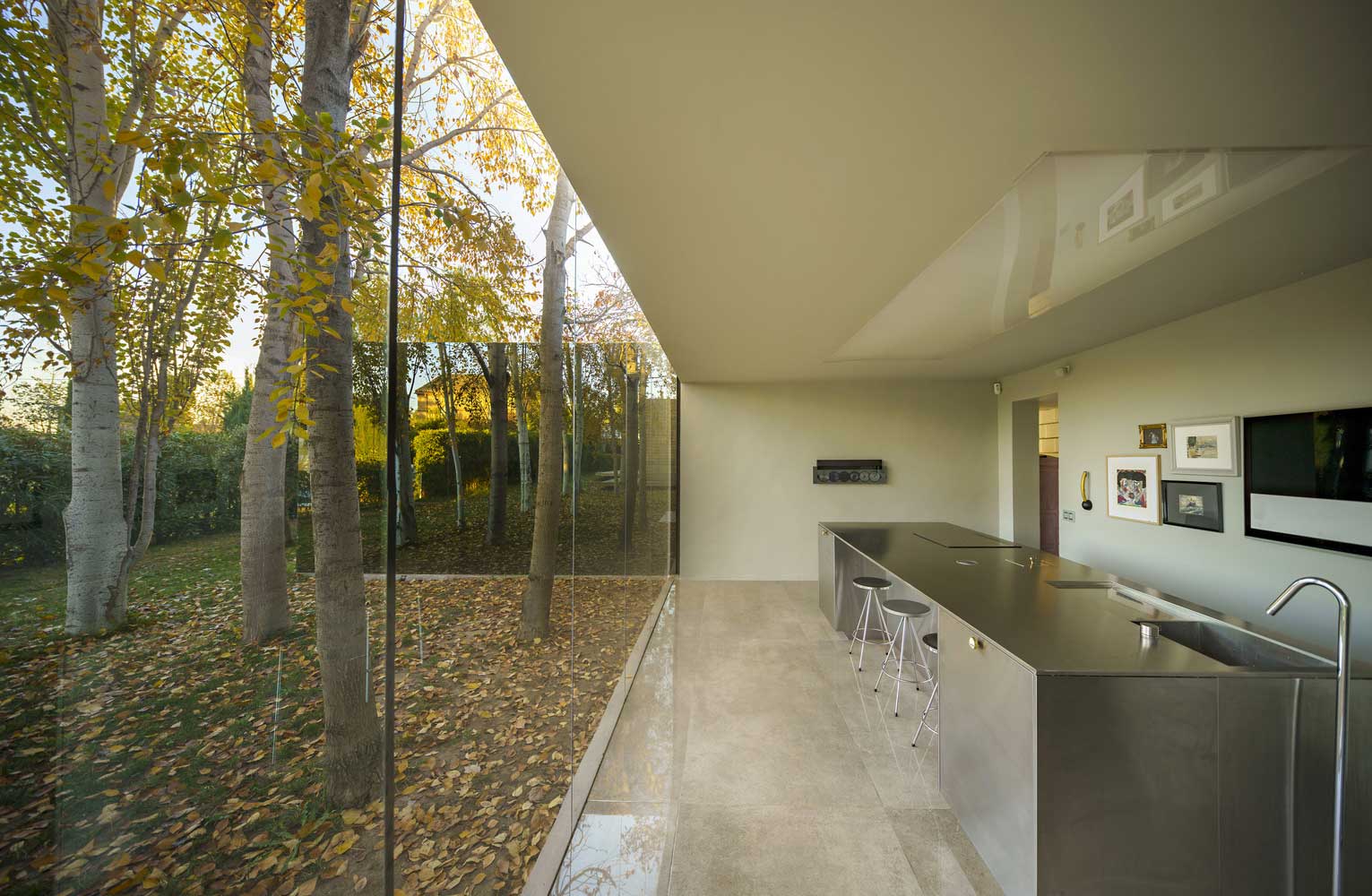
Open space is a chance for close integration of the home with the natural environment. Due to the panoramic structures in the entire wall, which can be removed, it turns out to practically plunge into nature, to create close interaction with it.

Thanks to this idea of the open space of the kitchen and living room, the house turns into a new, modernized human habitat, where comfort, and technology meet wildlife. Housing ceases to be home in the usual sense. It is now a localized environment that has adapted to be close to its surroundings.
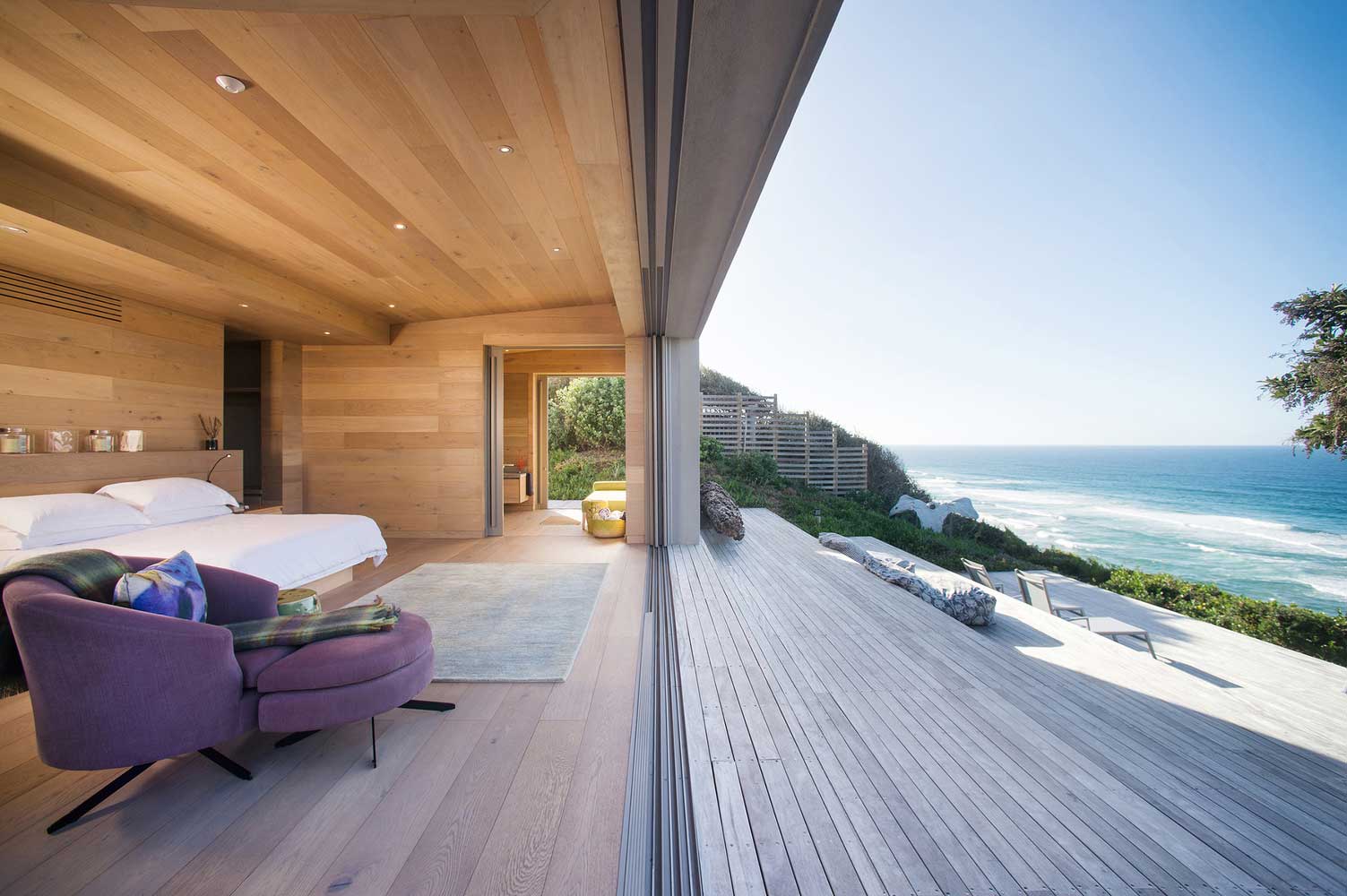
The smell of herbs, the freshness of the forest, and the peaceful singing of birds fill your living room, kitchen, and dining room. Moreover, private rooms, such as bedrooms, can be closely hidden from all this, and remain quiet, secluded corners of your home.
Open Space With Living Room, Dining Room, Kitchen
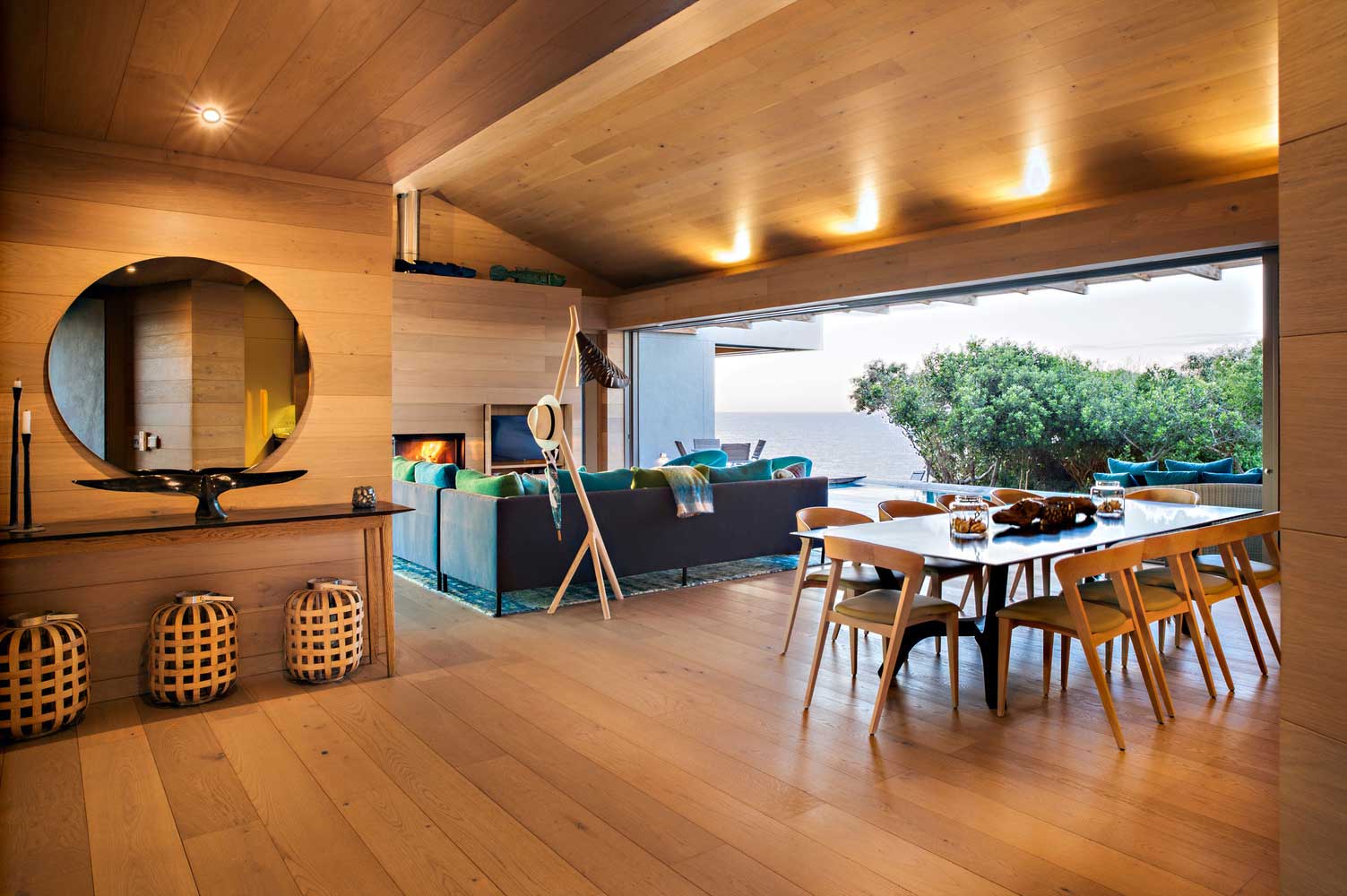
It is so important that the house is self-sufficient, and that each room in it fulfills all the intended tasks. That is why it is important to provide three zones at once in the open social part of the building.
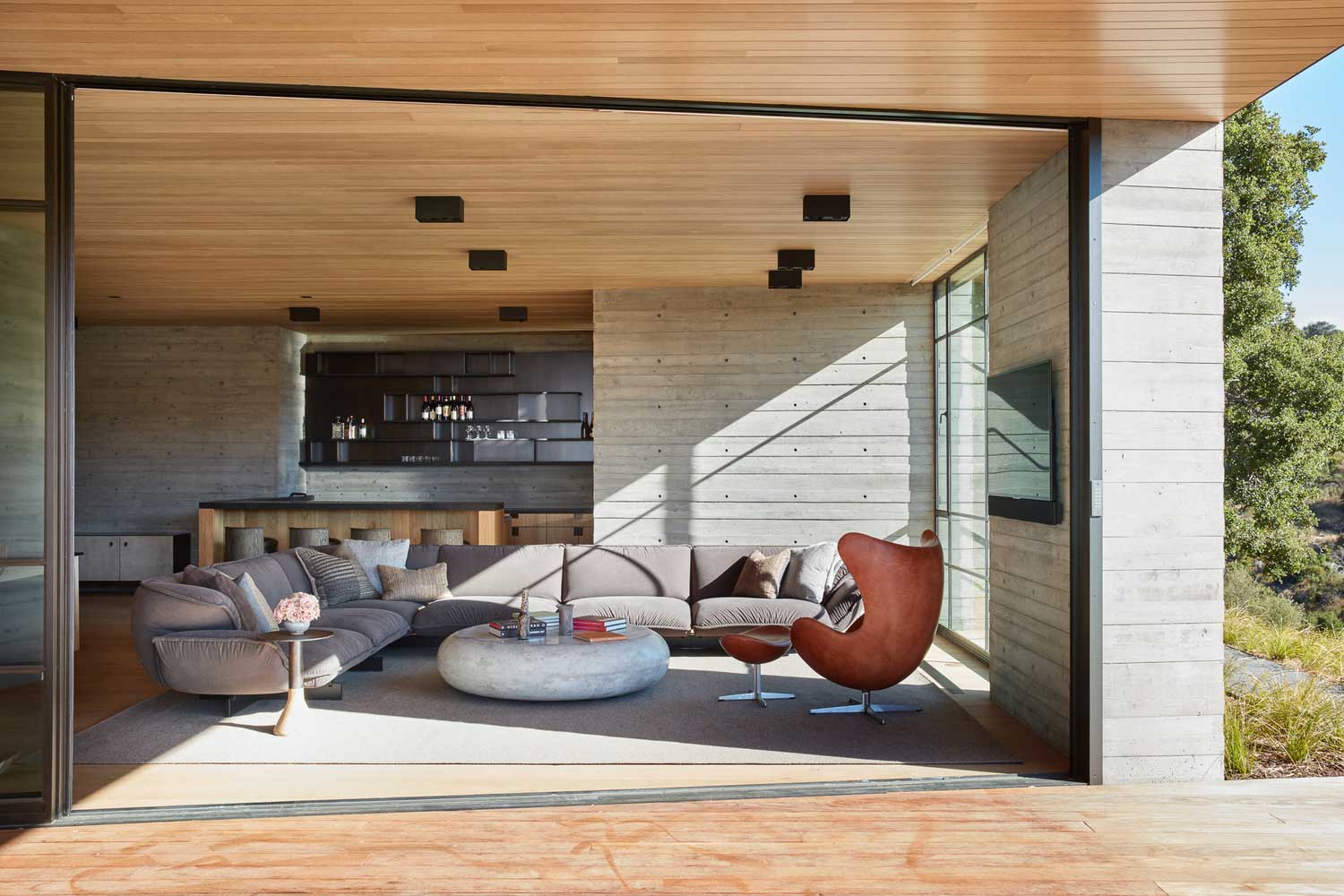
The ideas of open space for the kitchen, living room and dining room imply the arrangement of independent areas in which you can cook, have breakfast, lunch, and dinner, and relax. Each of these zones loves contact with the environment.
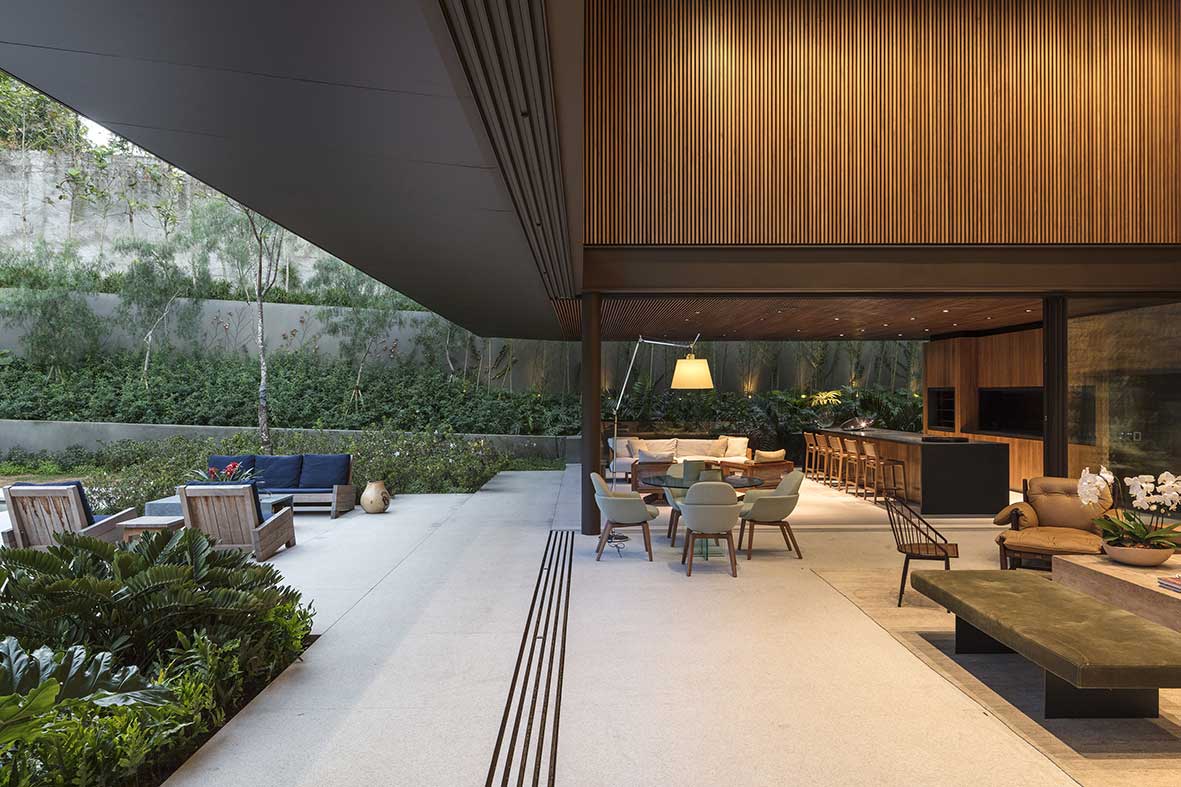
In this case, the space is filled with light, visual and tactile contact with the environment is created, and the area expands. The room seems much larger. To emphasize this effect, high ceilings are made, lighting the interior in the context of the decor.
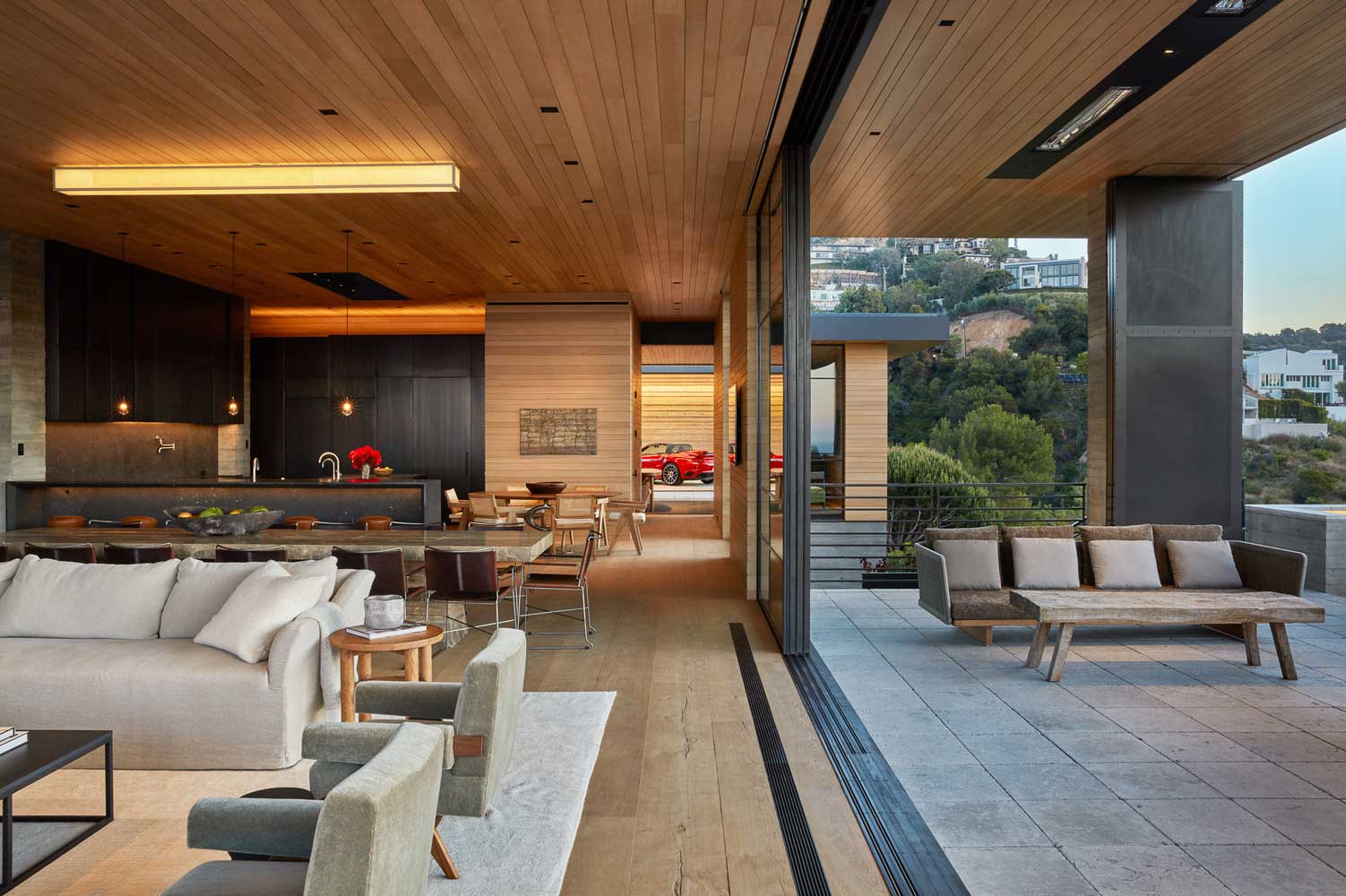
Kitchen & Living Room As Open Space
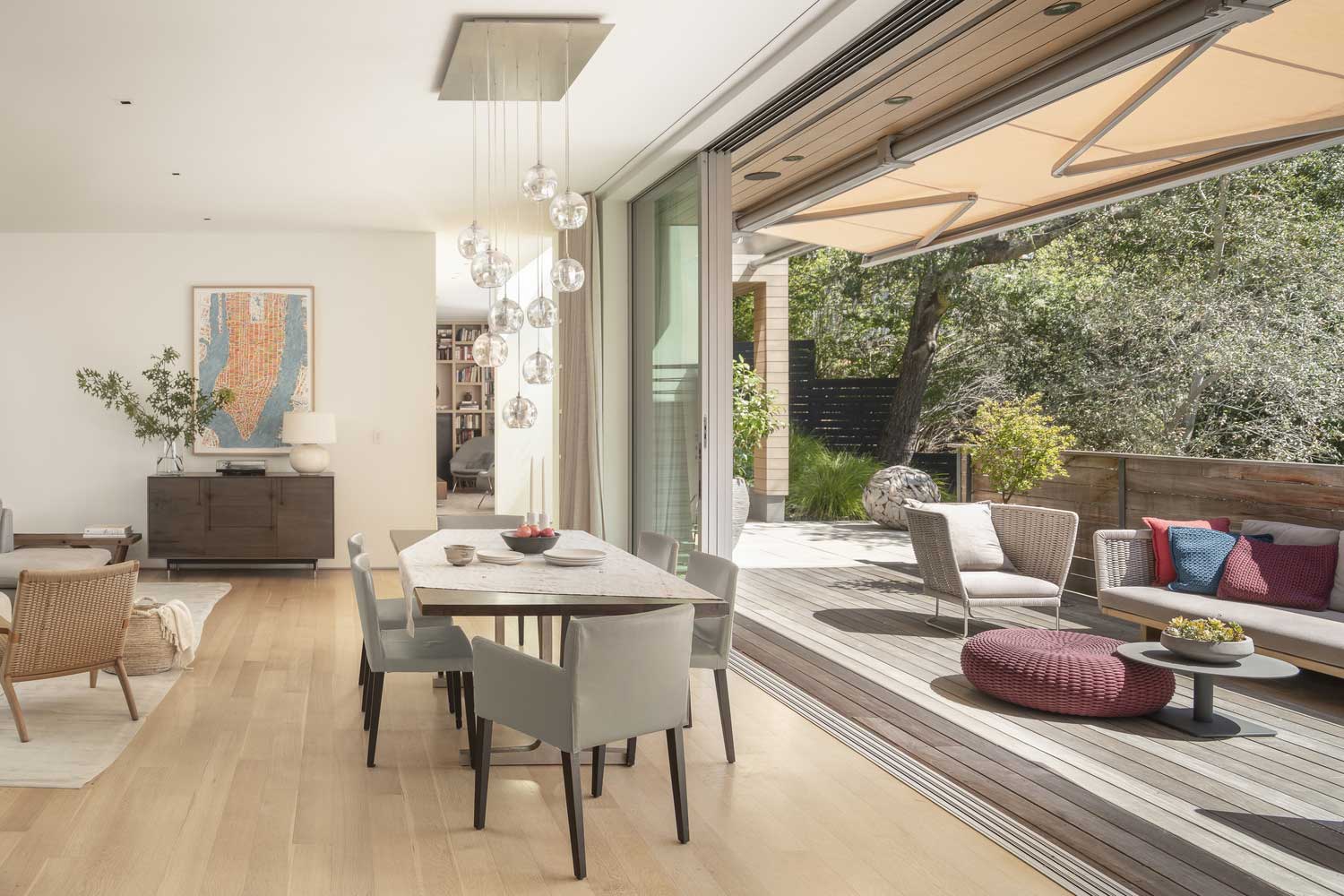
In such a layout, the kitchen and living room are considered not as a room, but as an environment that closely interacts with the landscape. It is impossible to say where the house ends and the terrace with the pool begins. All of this is a single object.
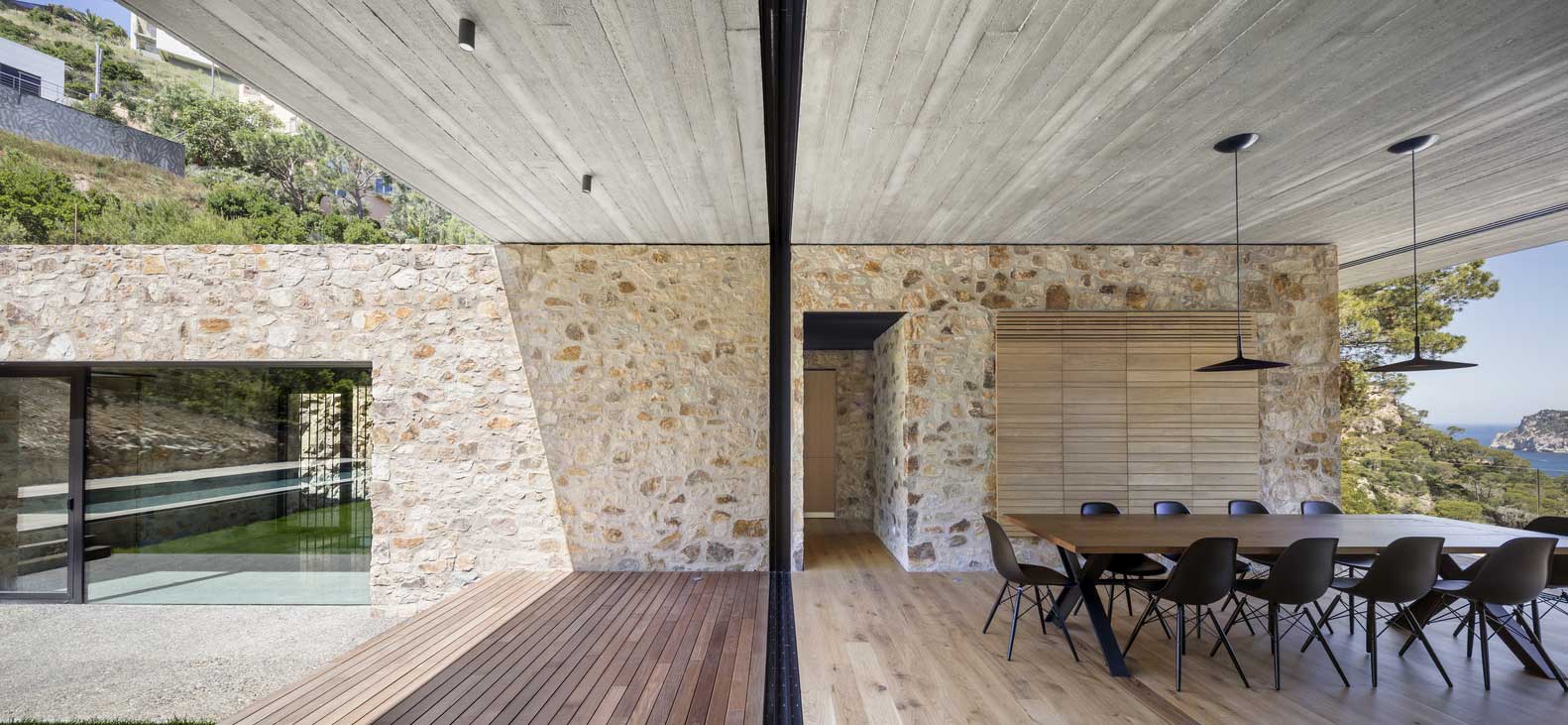
Such a cool and dynamic idea of open space for the kitchen and living room is the integration of the local recreation area and the housing itself. Every detail in such open spaces matters when the living room and kitchen are combined together. This is why choosing the right furniture, kitchen cabinets, and Sacramento countertops have a great impact on the overall appearance of this open space.
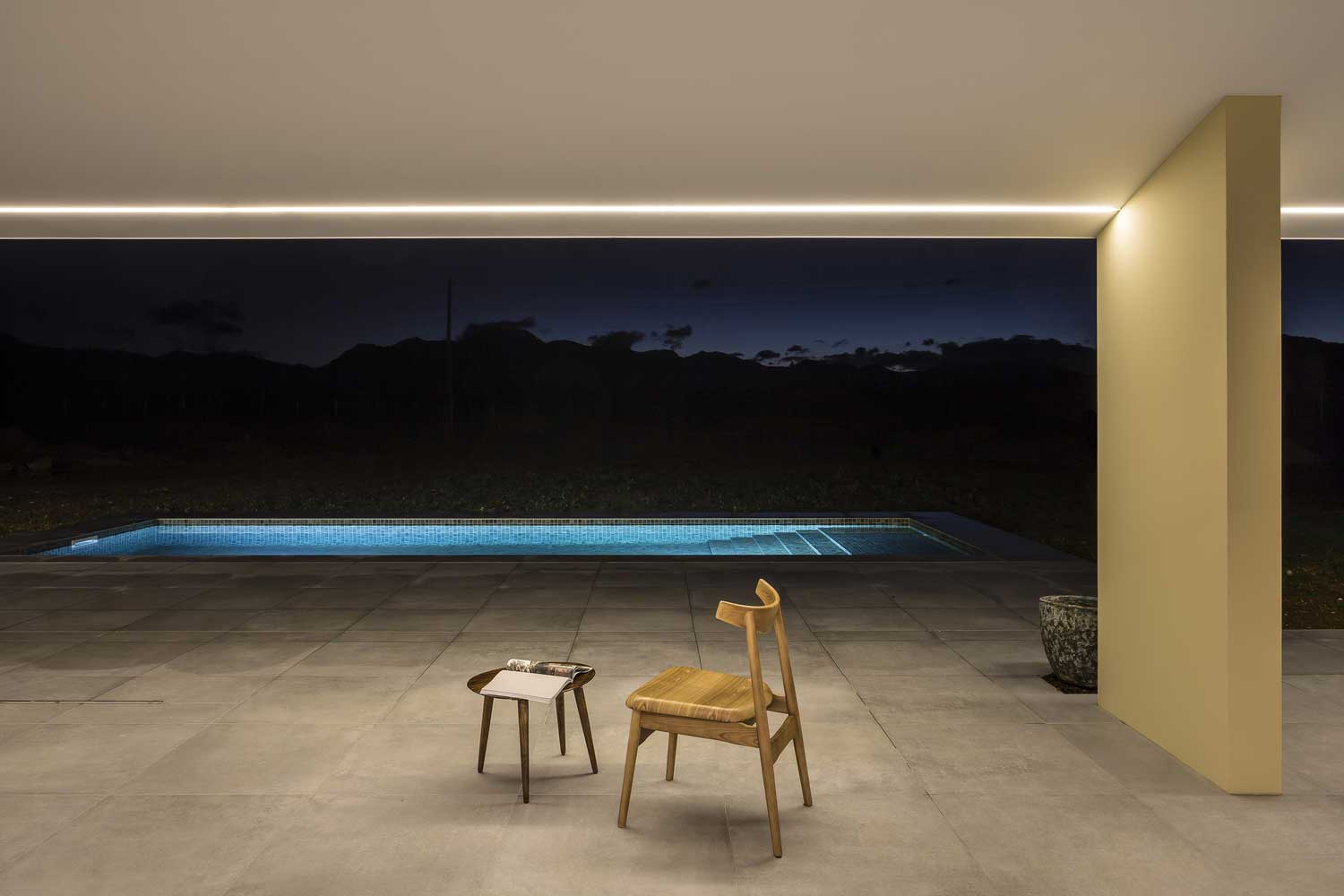
Having opened the panoramic window, we get a common area, which is partly under a canopy, partly equipped under the ceiling, and partly under the open sky.
Open Space Kitchen & Living Room Design
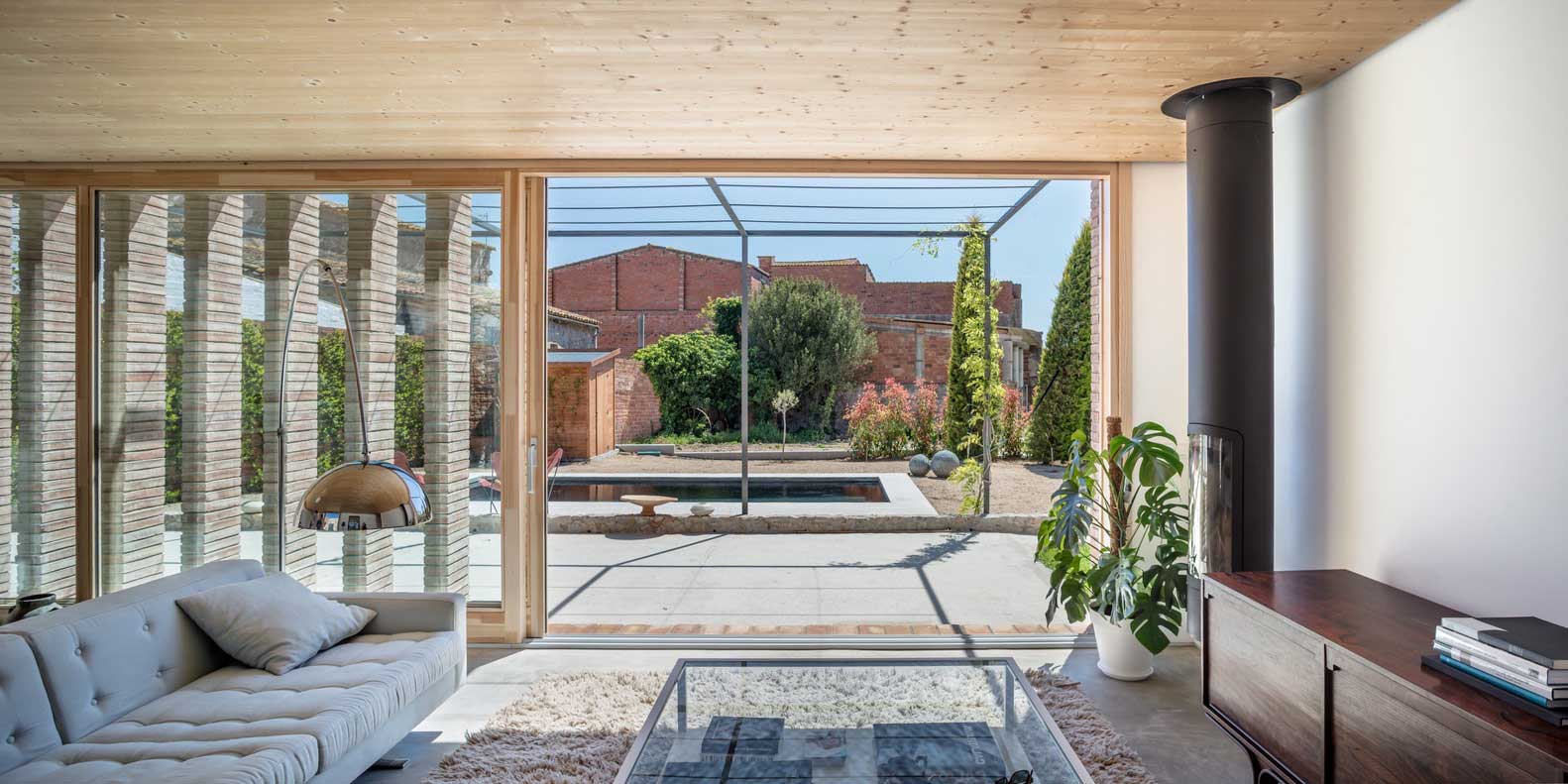
Today, the concept of arranging Open Space is actively used not only for offices but also for housing. Combining the living room, kitchen, and dining room in one room and the emphasis on the openness of this space allows you to achieve rationality and spaciousness of the living space.
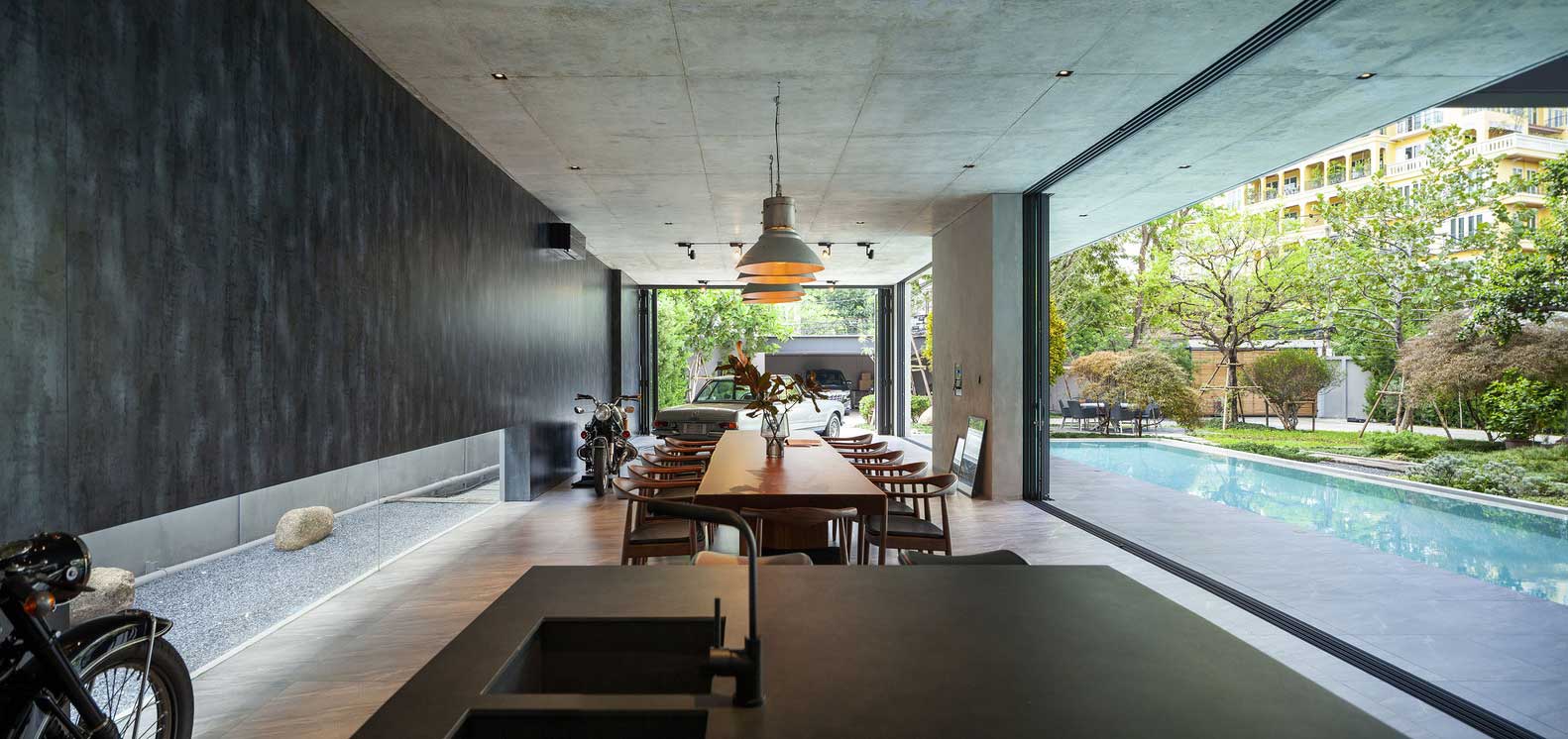
Unlike an office, Open Space in a residential space does not imply division into clusters, each of which will be at the disposal of one or another tenant. Generalization and integration into a single, dynamic environment are typical here when everyone can fully use the space without interfering with each other.
Open Plan Living Space
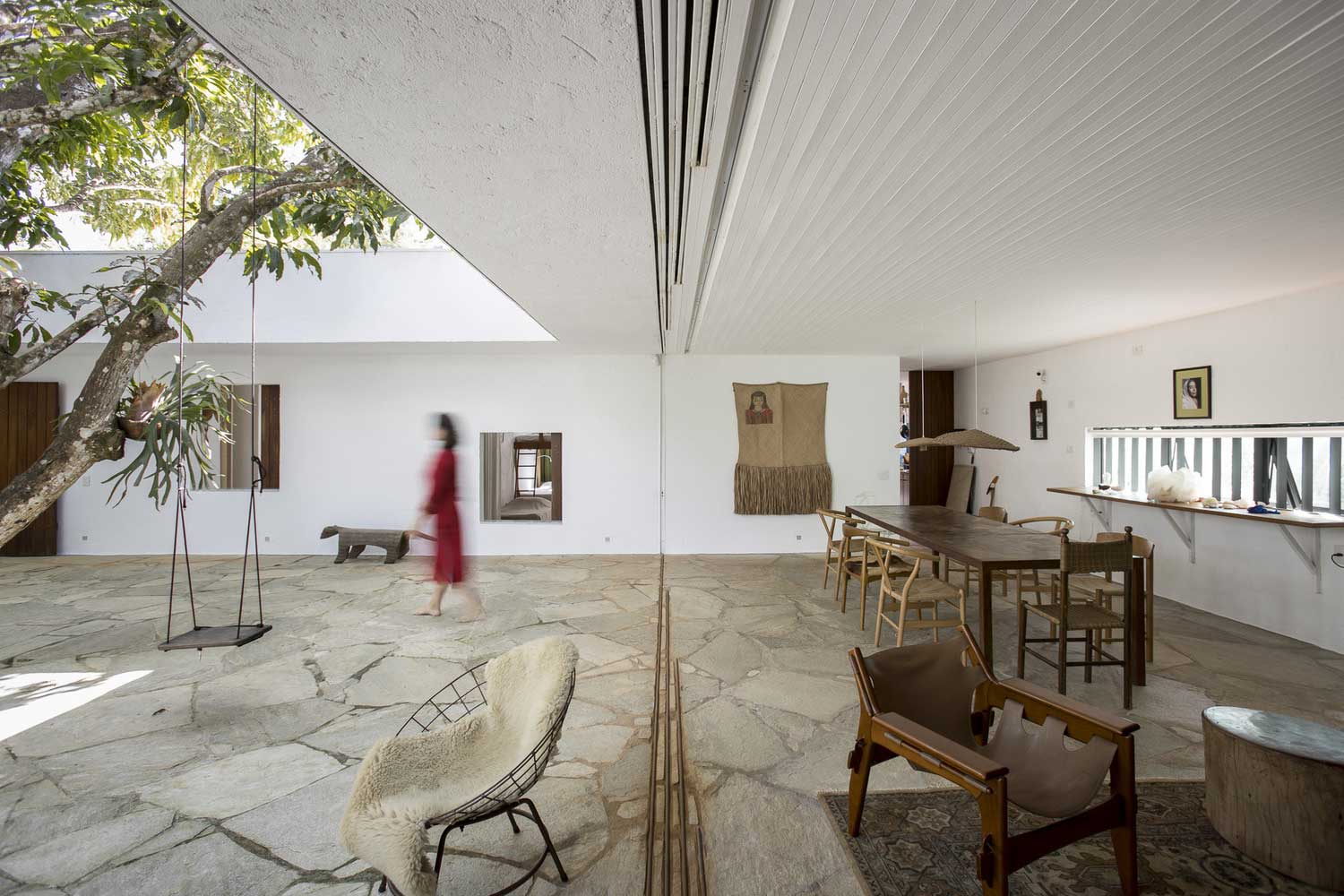
Next, we observe the layout, which is combined with the courtyard. At the same time, the landscape design and the interior are made in the same style, palette, and mood.
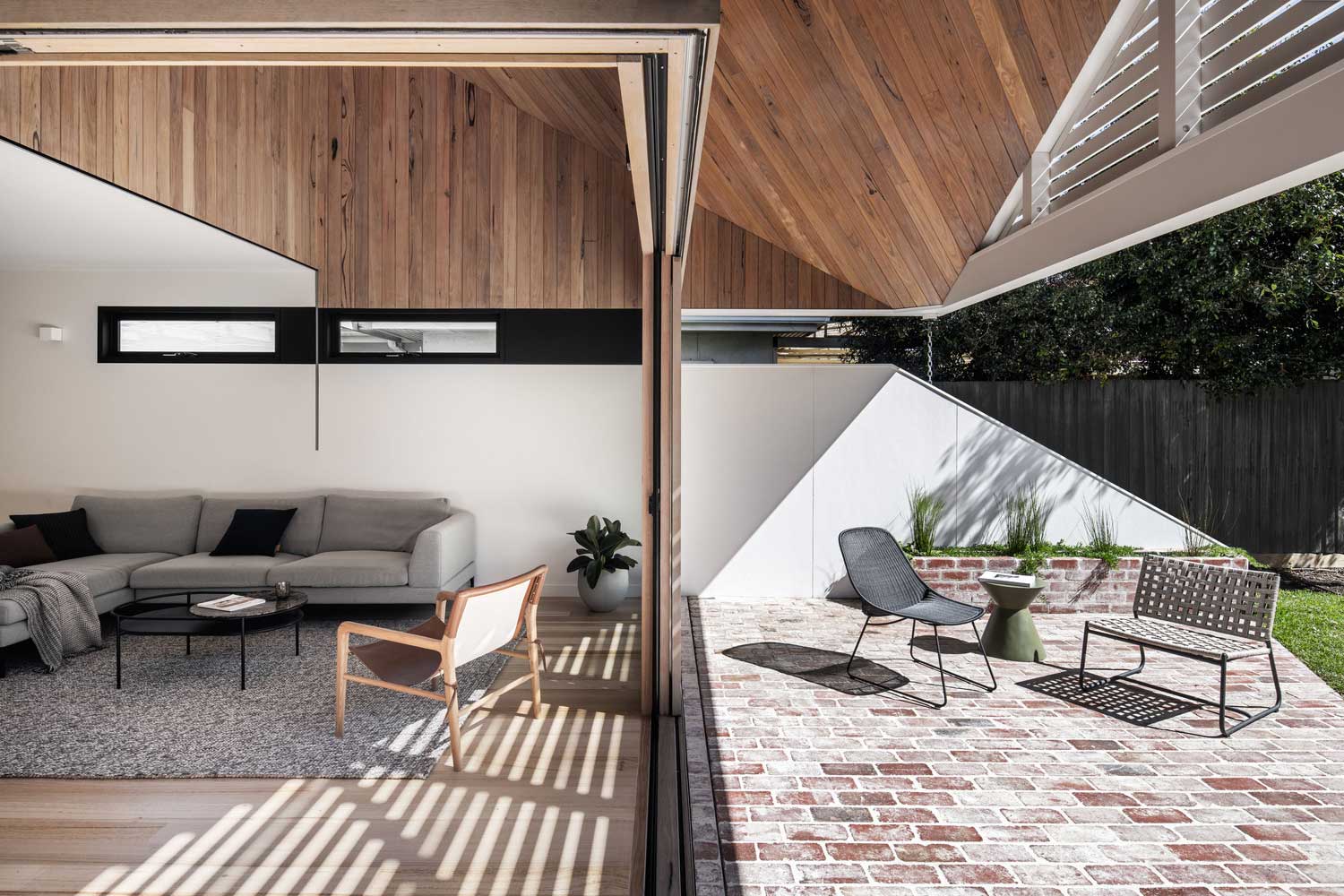
This is one of the most daring decisions when you create a unified environment, combining not just the kitchen with the dining room and living room, but also with landscape design.
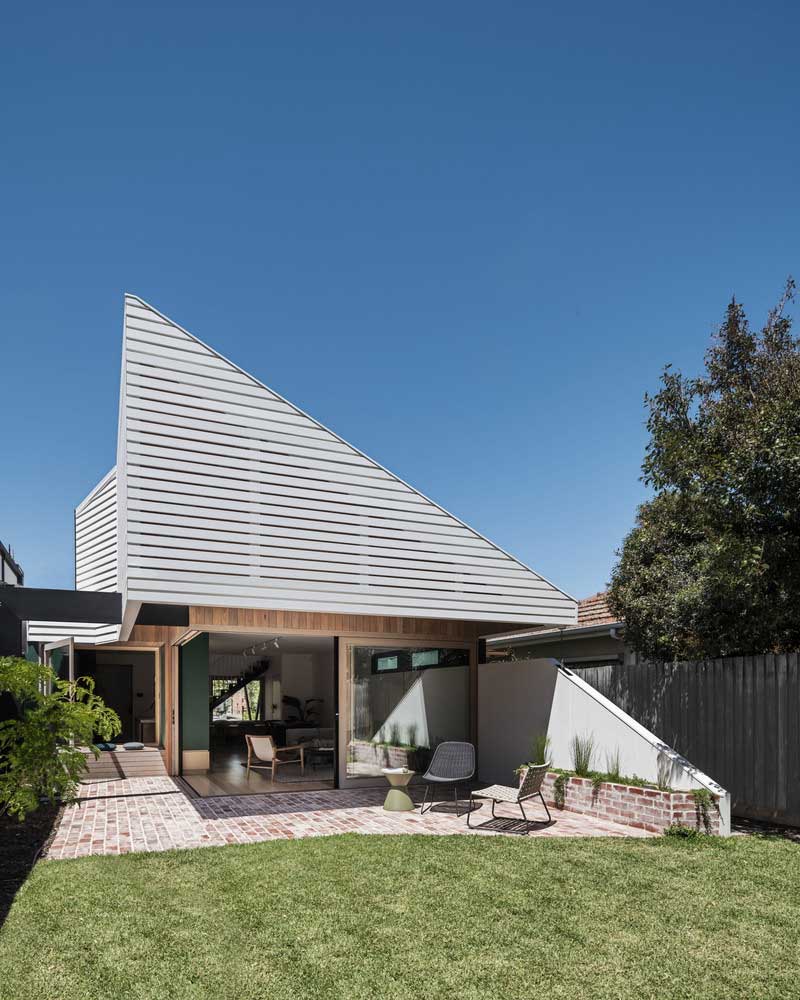
Feel the freshness, majesty, and good-neighborliness of nature, enjoy the views, feel the dynamism of life, and even just be at home. With new solutions, it can no longer be said that being at home you are within four walls. With an open plan, every day brings new sensations, emotions, and moods without ever leaving the threshold.
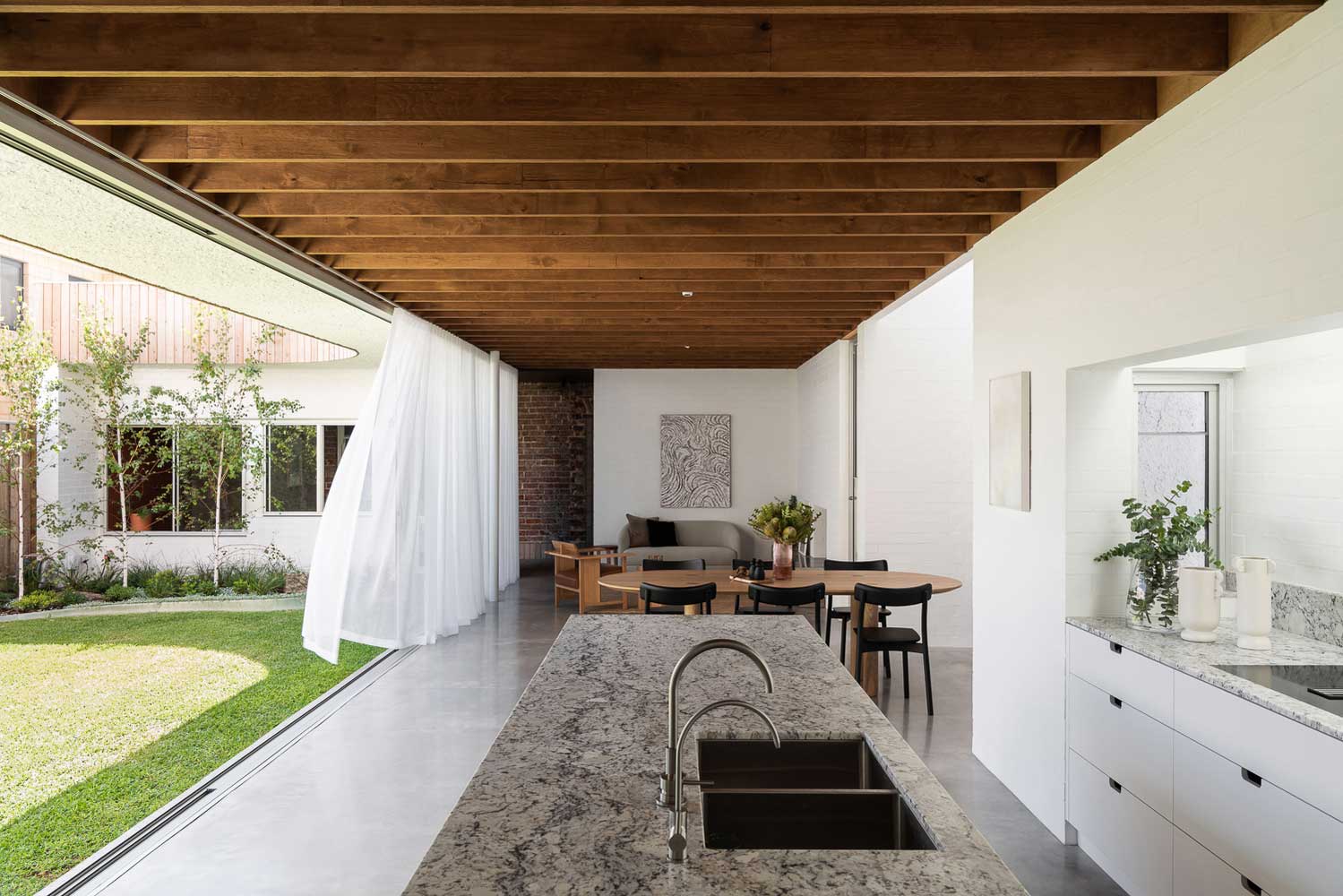
The most stunning, spectacular ideas of open space for the kitchen and living room give not just comfort in everyday life, but emotion. Moreover, they change depending on the weather, time of day, air temperature, outdoor conditions, and other circumstances.
Open Kitchen Designs With Living Room
Modern space layouts are not only rationality, freedom, and ergonomics, but also close contact with the environment, and integration of the inside with the outside. To achieve filling the premises with air, and light, to make them spacious, combining the landscape and nature allows the open design of the kitchen with the living room. As a result, we get housing, which has no clear visual boundaries, and into which nature itself seems to penetrate.
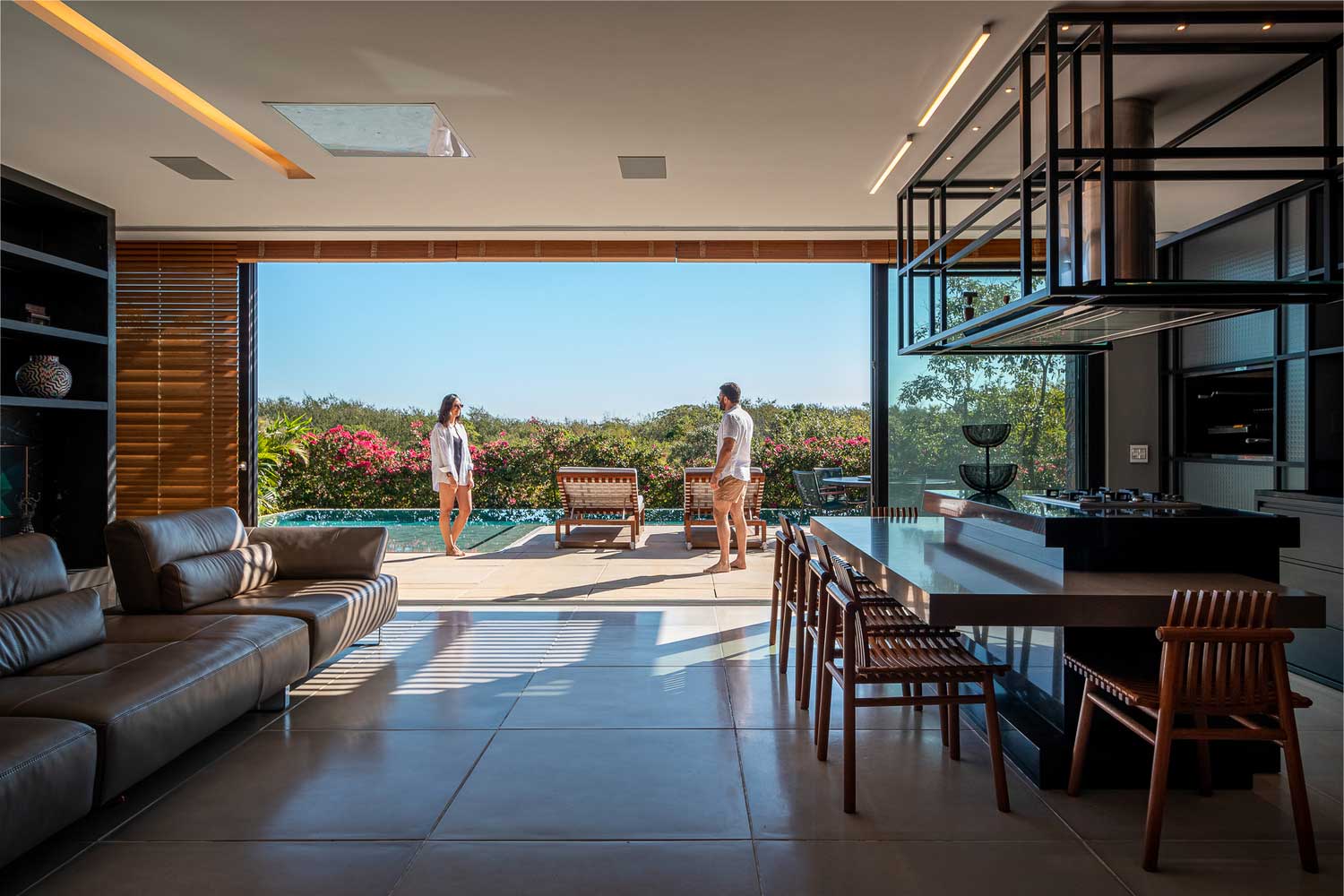
This technique is actively used in spacious cottages, villas and compact houses, summer cottages. It has become a universal tool for playing with space, creating an ergonomic, open environment for a person, when he does not hide behind walls, but strives to be closer to the natural, natural environment.
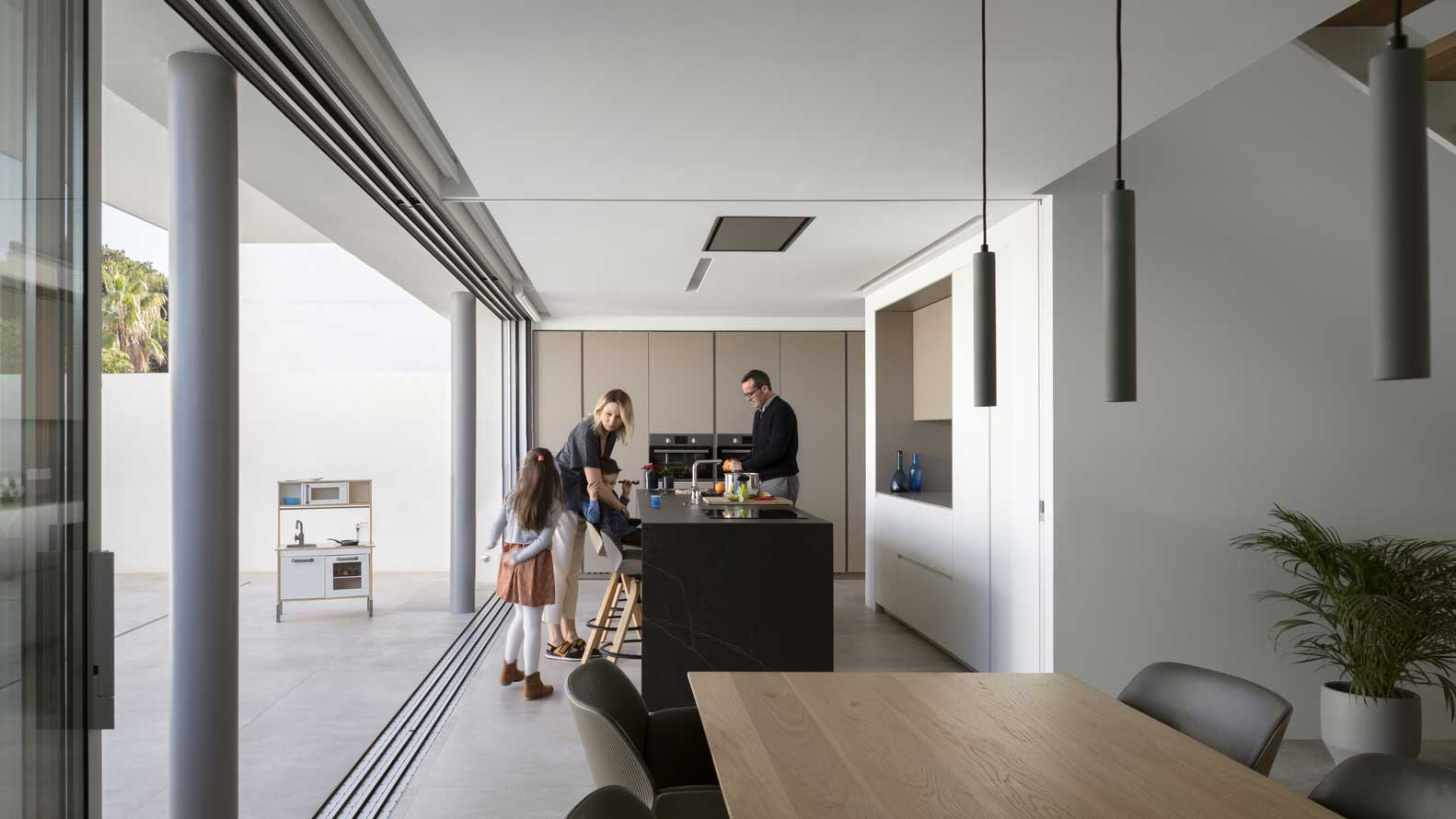
Consider the most comfortable, spectacular, and practical options for an open kitchen with a living room, dining room, and other spaces using examples of projects with photos.
Modern Open Plan Kitchen Dining Living Room Designs
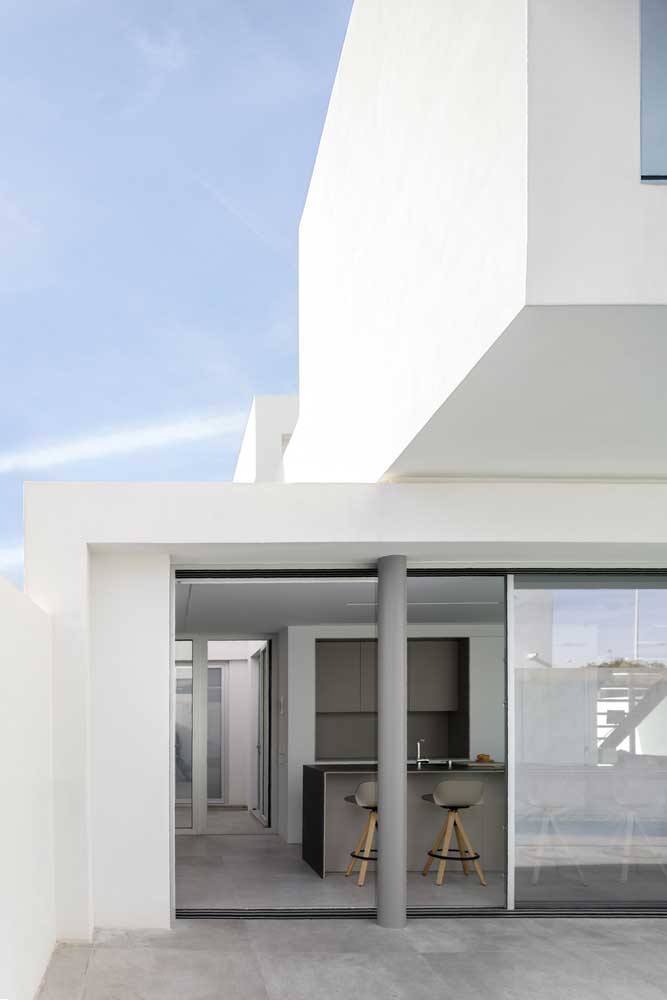
The ultra-modern high-tech kitchen is separated from the adjoining recreation area with the pool by opening panoramic windows. This made it possible to achieve the dynamism and functionality of the space.
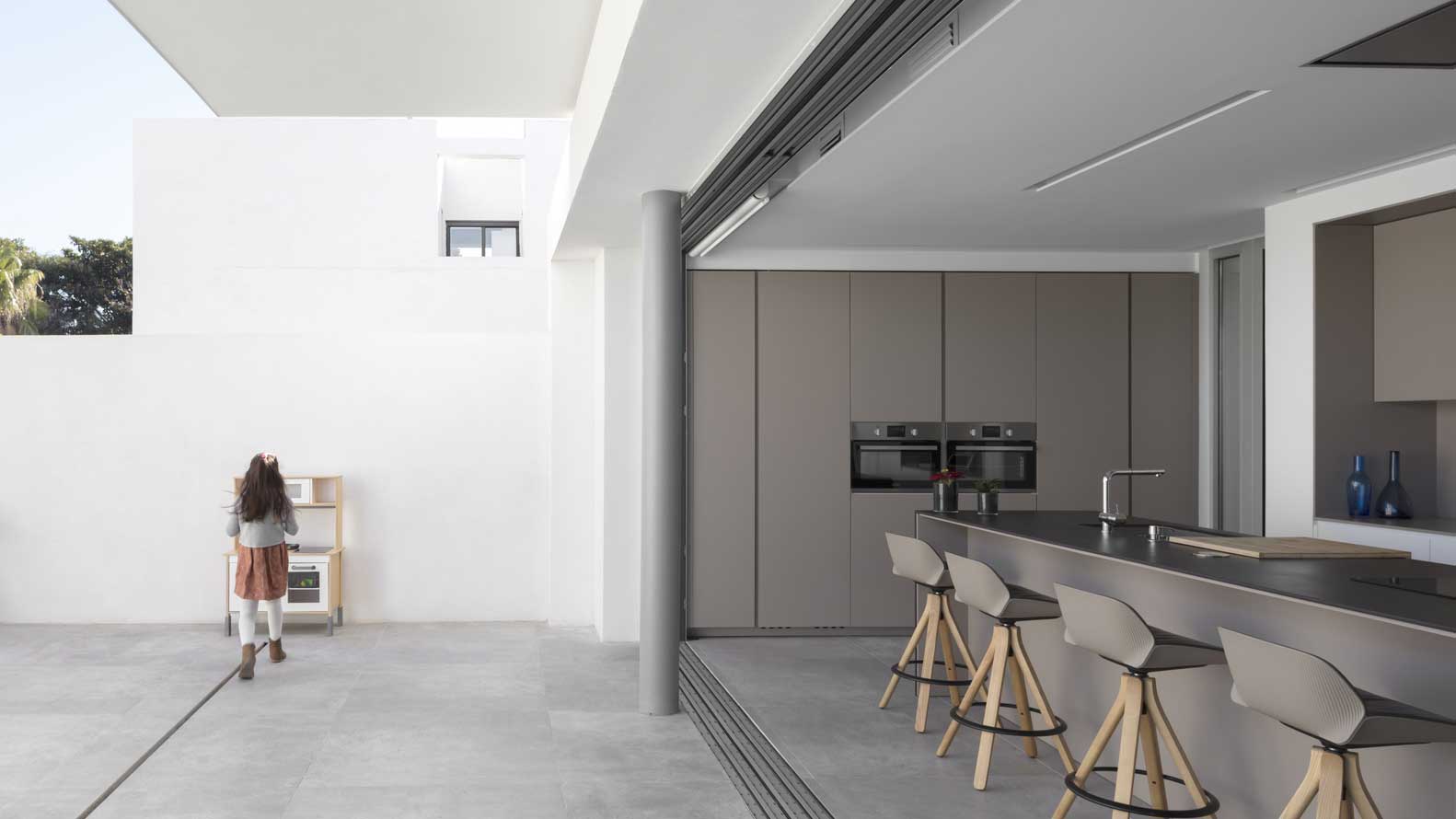
Together with the kitchen, there is also a living room with a dining area. All this is decorated in a single ultra-modern style with an emphasis on minimalism. The designers managed to combine the concept of modern space with natural surroundings.
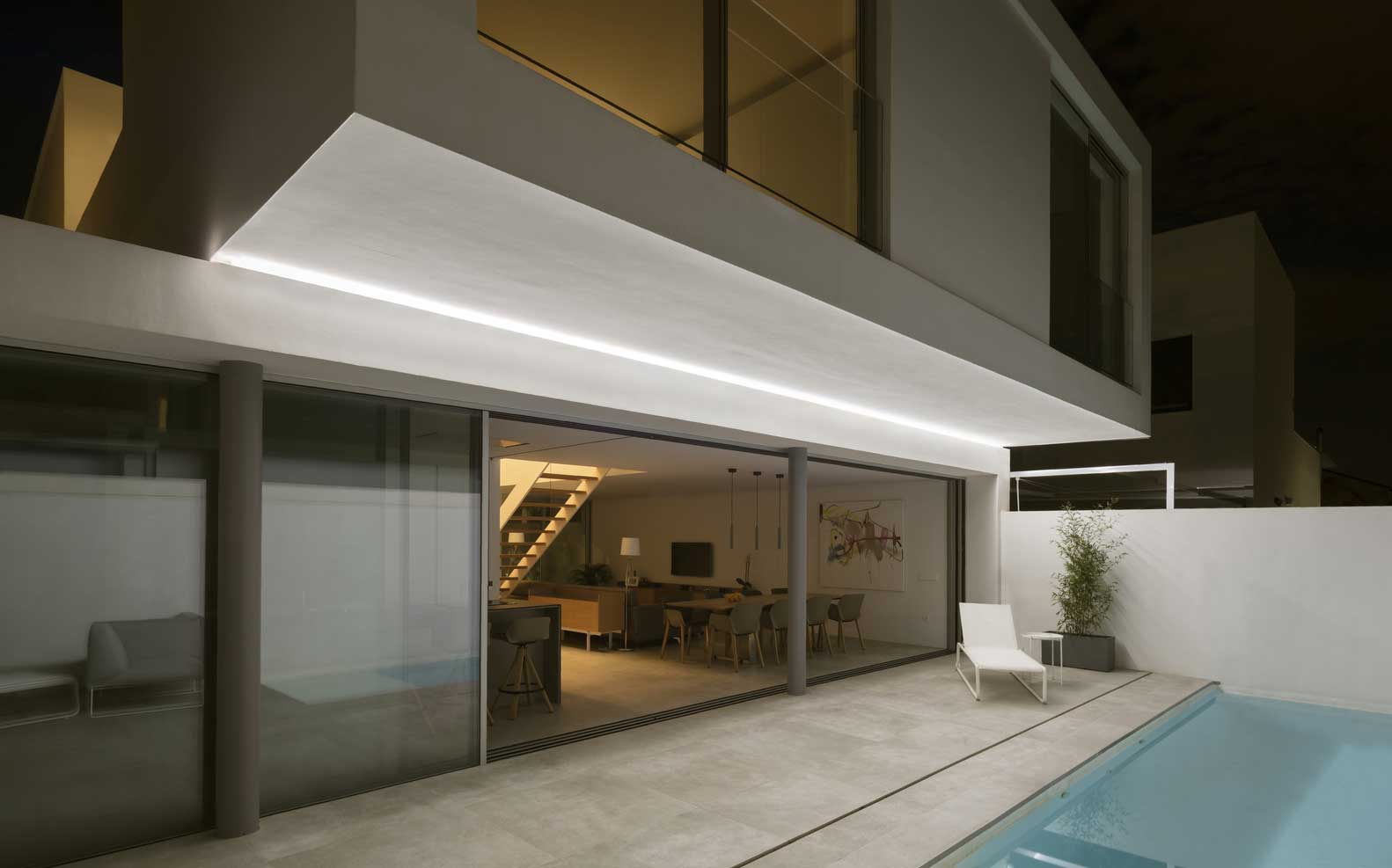
To make a smooth transition, architecture works closely with the landscape. Bold minimalistic solutions seem to grow into the landscape, adapting to it.
Open Kitchen Design With Dining Room
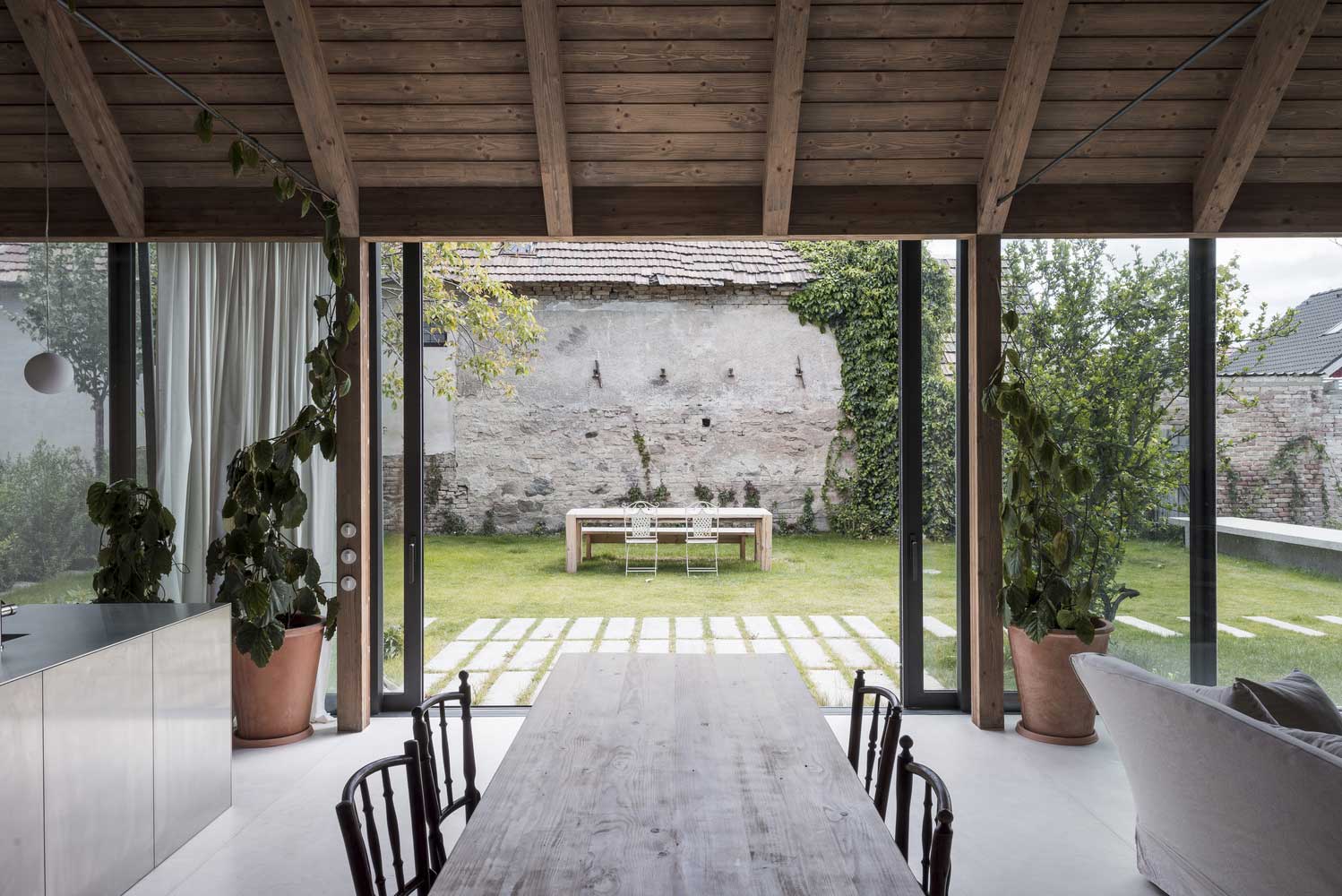
The presence of a dining area adds a special charm and practicality to the open kitchen. Have a feast in the house, but at the same time, you are practically in the open air. This becomes possible due to the arrangement of the dining room near an open panoramic window over the entire wall.
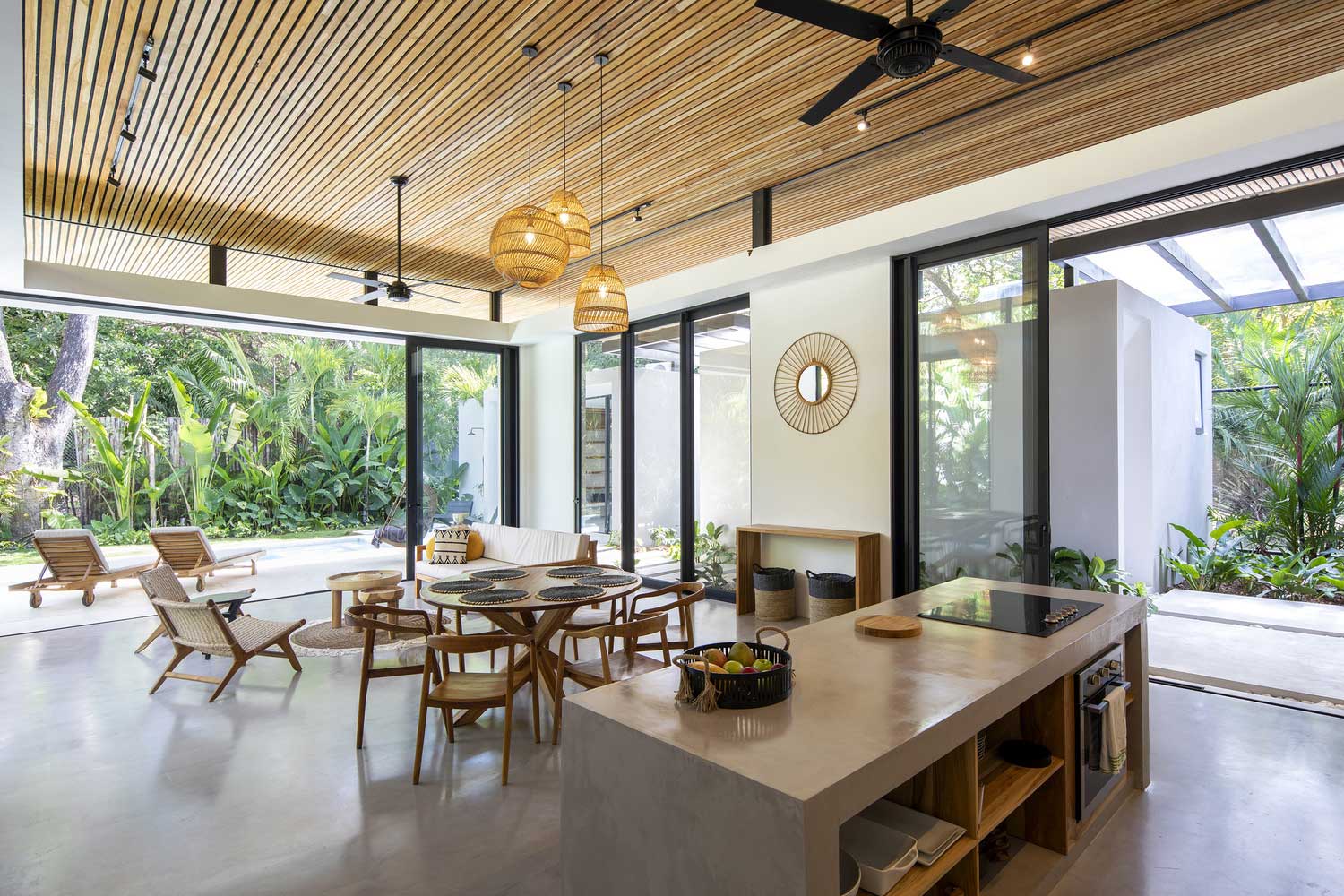
This is a kind of alternative to the terrace, but you do not need to go outside and adapt to the weather conditions. You can always have lunch, breakfast, or dinner, enjoying the closeness to nature.
Open Kitchen Dining Room & Living Room Design Ideas

The following is an atmospheric, cozy outdoor country-style kitchen design. The completely eco-friendly, cozy interior is open to nature but remains secluded and hidden from outside views.
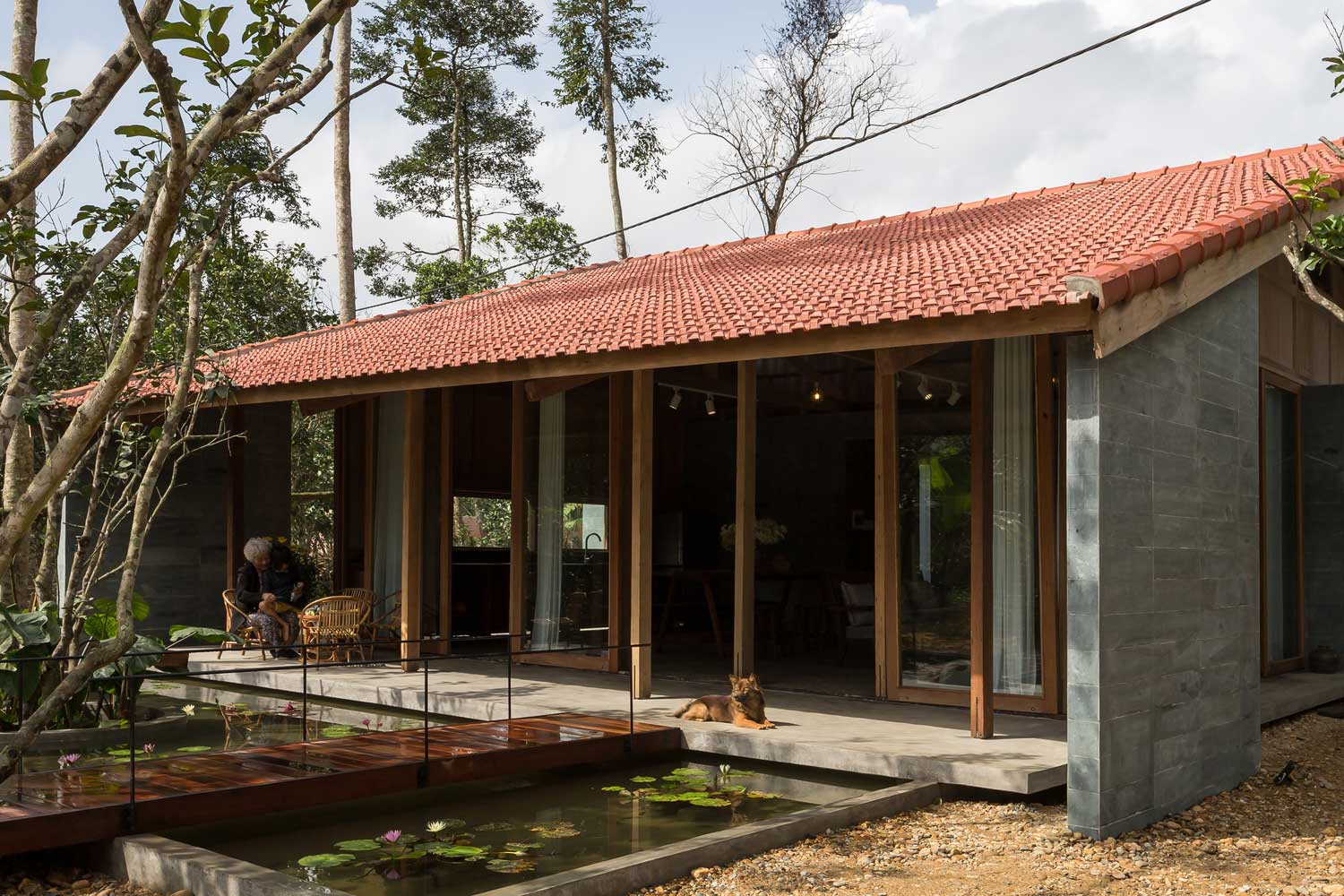
We get a quiet, romantic space with an emphasis on tradition. The dwelling is enveloped in the atmosphere of an old country house, which merges so harmoniously with the natural surroundings.
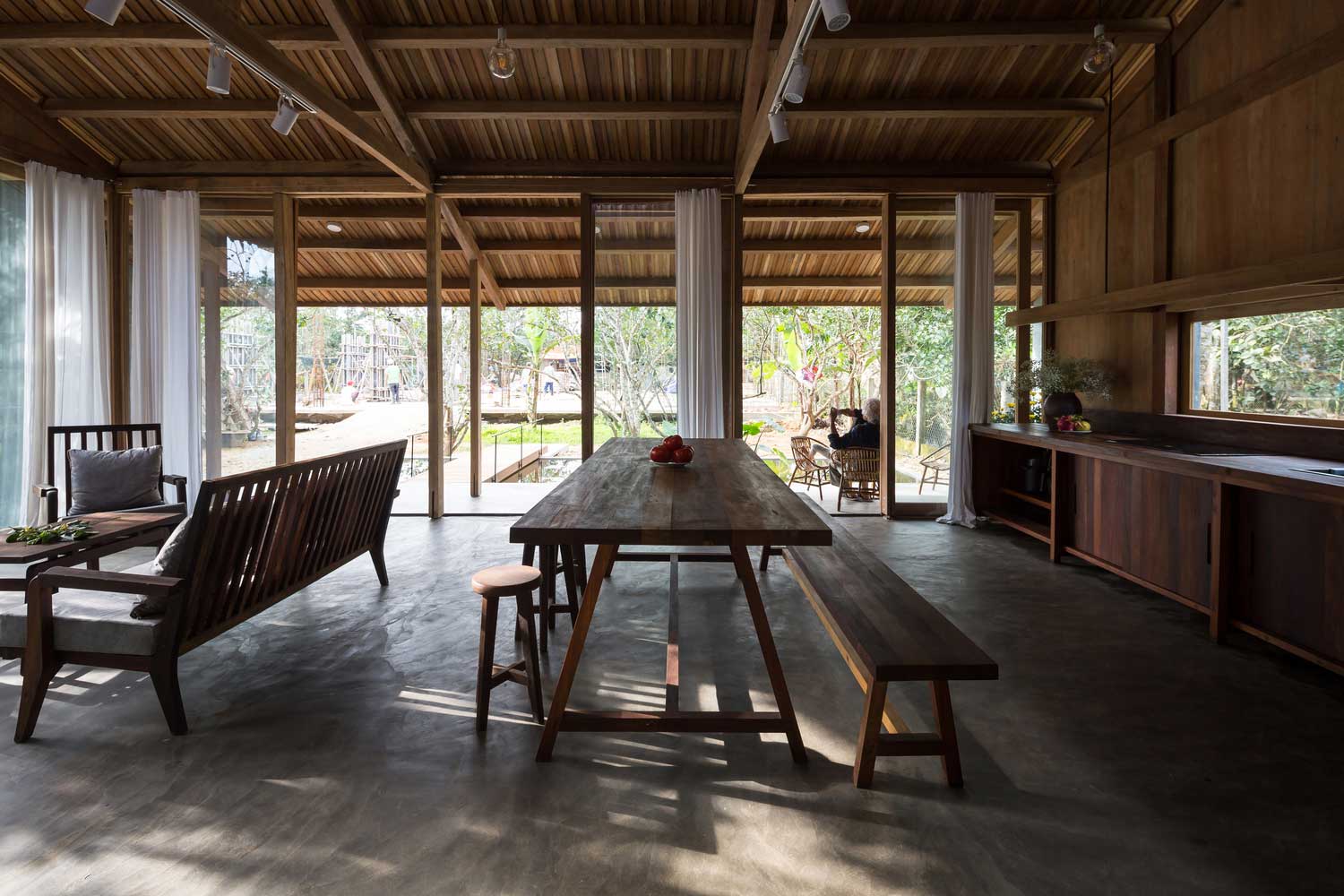
A lot of wood has been used in the setting. Although the space is open, it is secluded, and quiet due to the large overhanging roof, and the neatness and modesty of the interior. Here we get close contact with nature, but we do not display housing for display, but we preserve all the comfort and warmth for ourselves, inside the house.
Open Concept Kitchen & Living Room Design Ideas
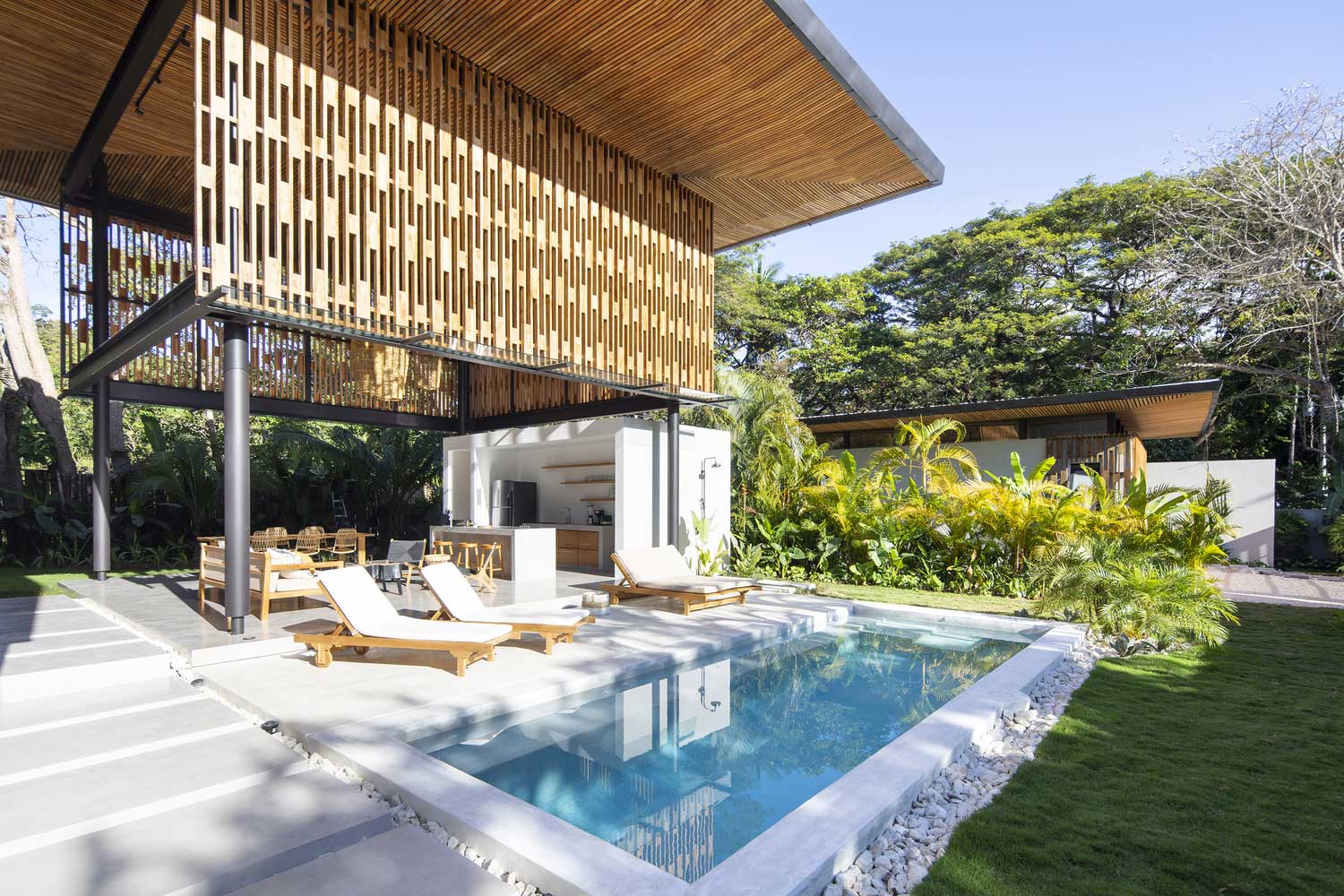
This is a bold conceptual decision. An open kitchen design with a living room looks like an outdoor playground, but at the same time, it is the basis of an almost completely open summer house.
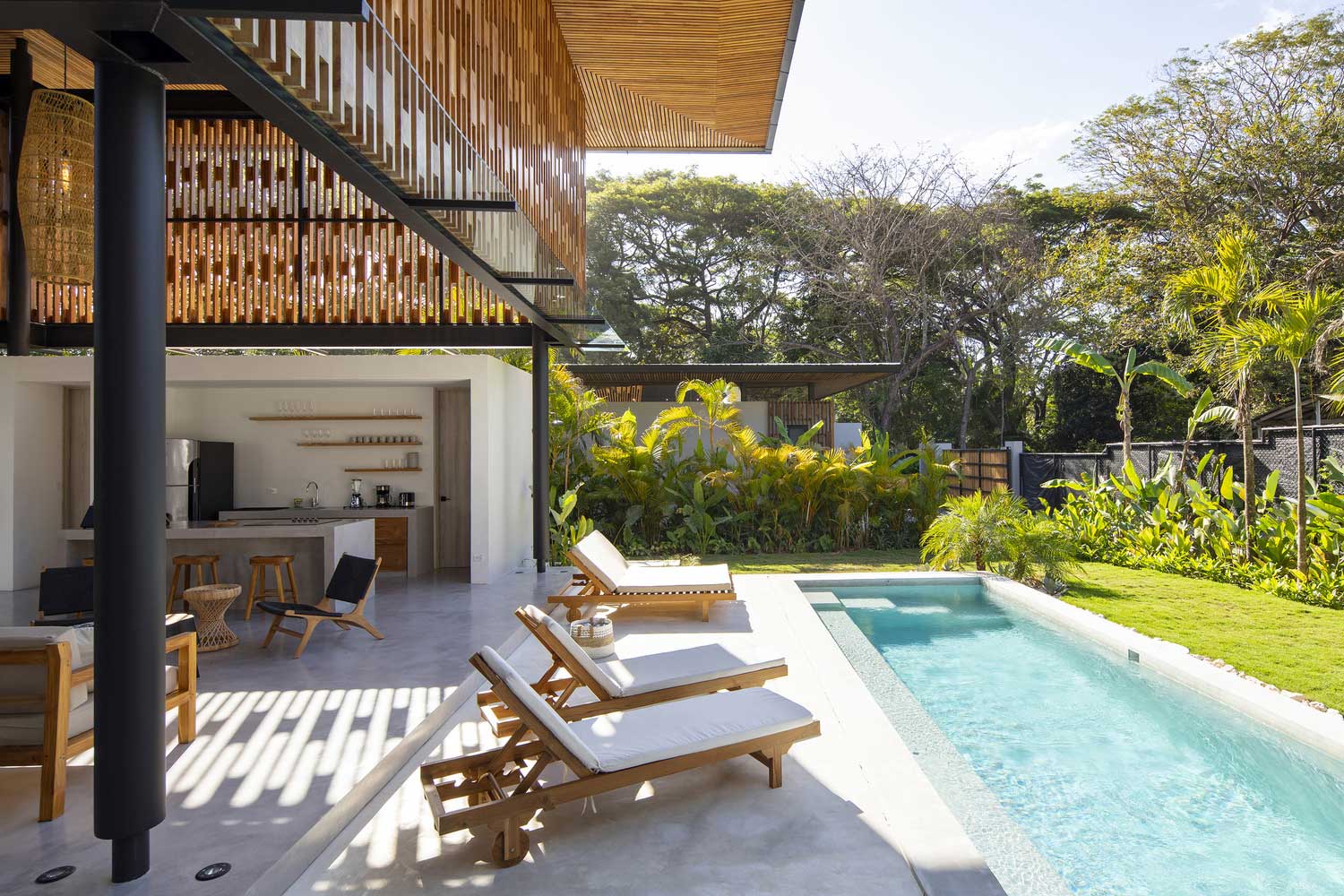
A kind of large gazebo filled with natural light and fresh air. For even greater showiness and openness, an emphasis on freedom, and integration with the landscape, the architects made a six-meter-high ceiling.
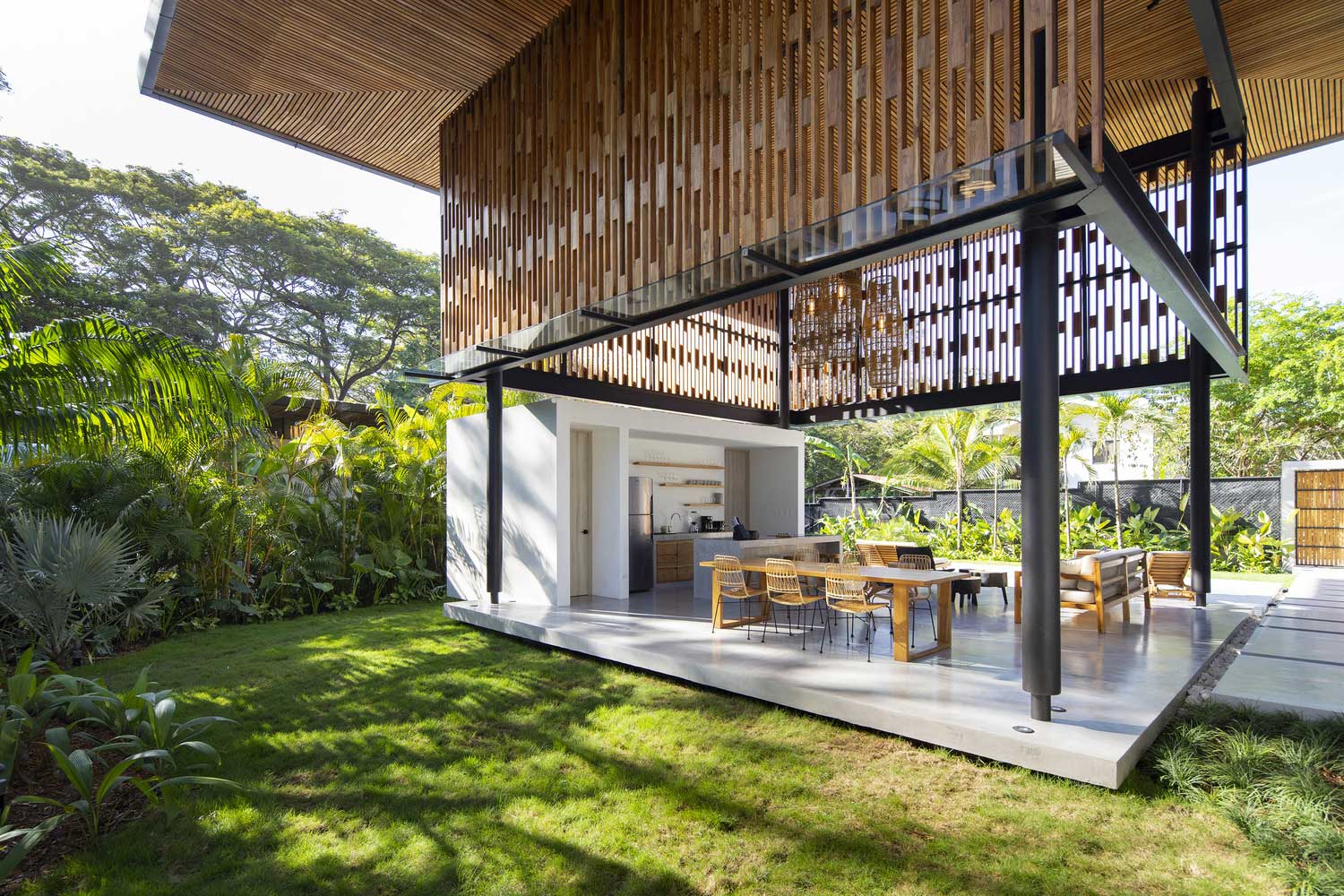
The original design of the upper part of the enclosing structures ensures optimal light transmission. The space is stylishly hidden from the sun’s rays and precipitation due to the increased roof.

Simple Open Kitchen Living Room Designs
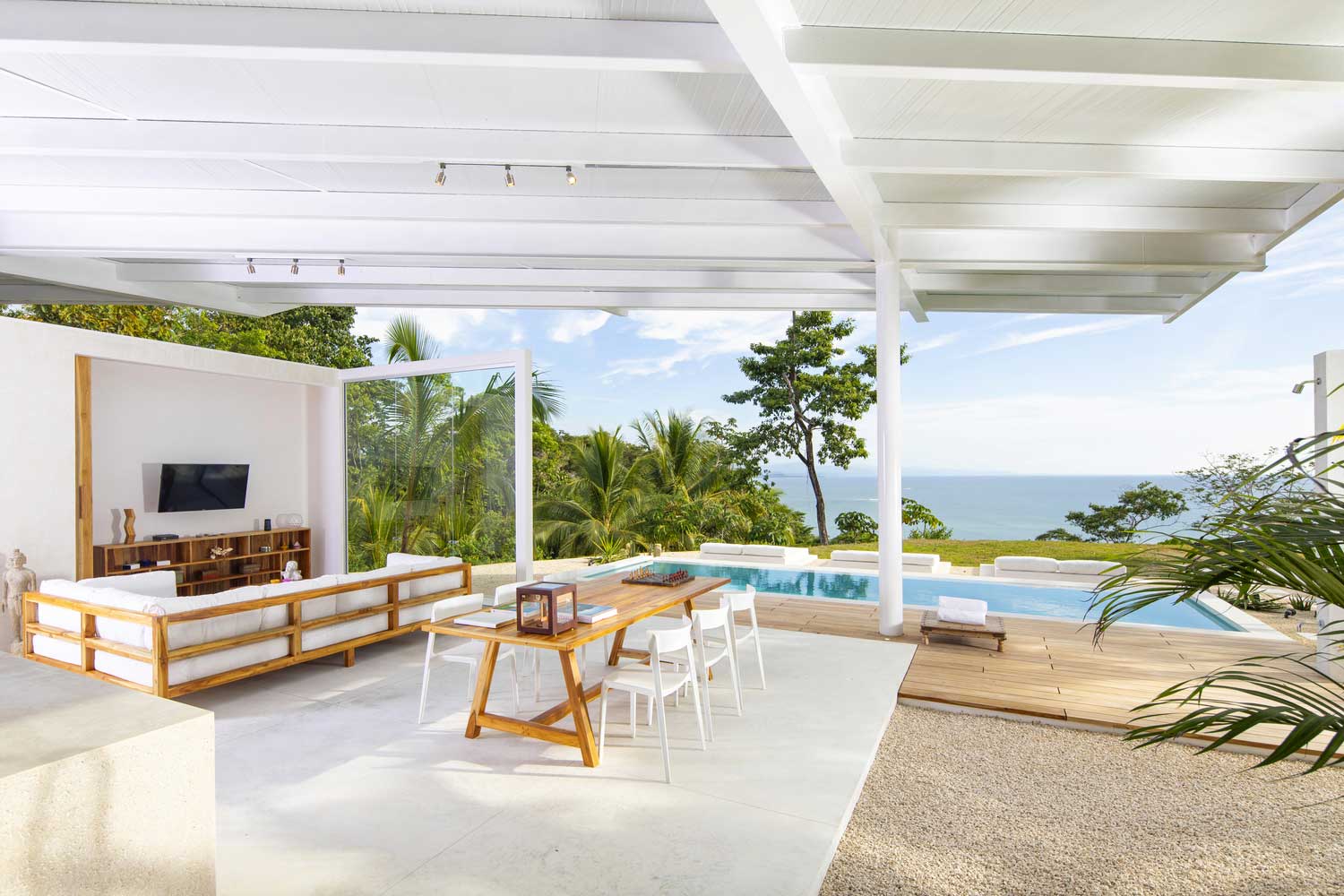
A trendy, modern solution in the Scandinavian style with an open plan from two sides at once – from the south and west towards the sea. The living space flows smoothly into the adjoining recreation area with a swimming pool.
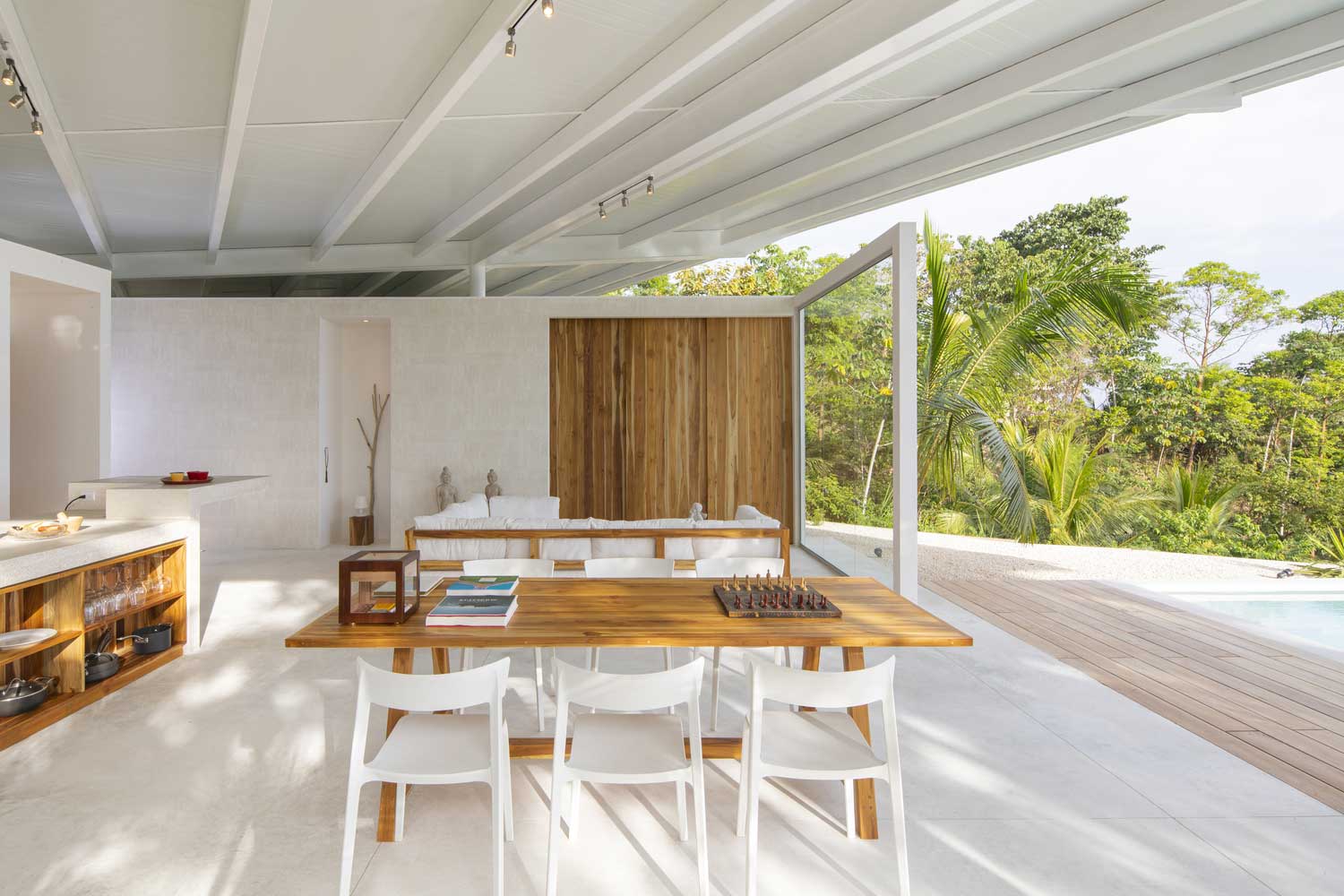
The open design of the kitchen from the living room implies a clear delineation into zones. Here we have a combined dining room, kitchen, and living room. Moreover, it all looks as simple and concise as possible. It is based on wood, pleasant, light textiles, and natural finishing materials.

The designers managed to fill the house with fresh air. Every evening, the romantic atmosphere of the sunset penetrates the house, and the mood of the sea is conveyed. And surrounded by lush greenery, the open space turns into a secluded, private corner, which is carefully shrouded and inaccessible to the outside view.
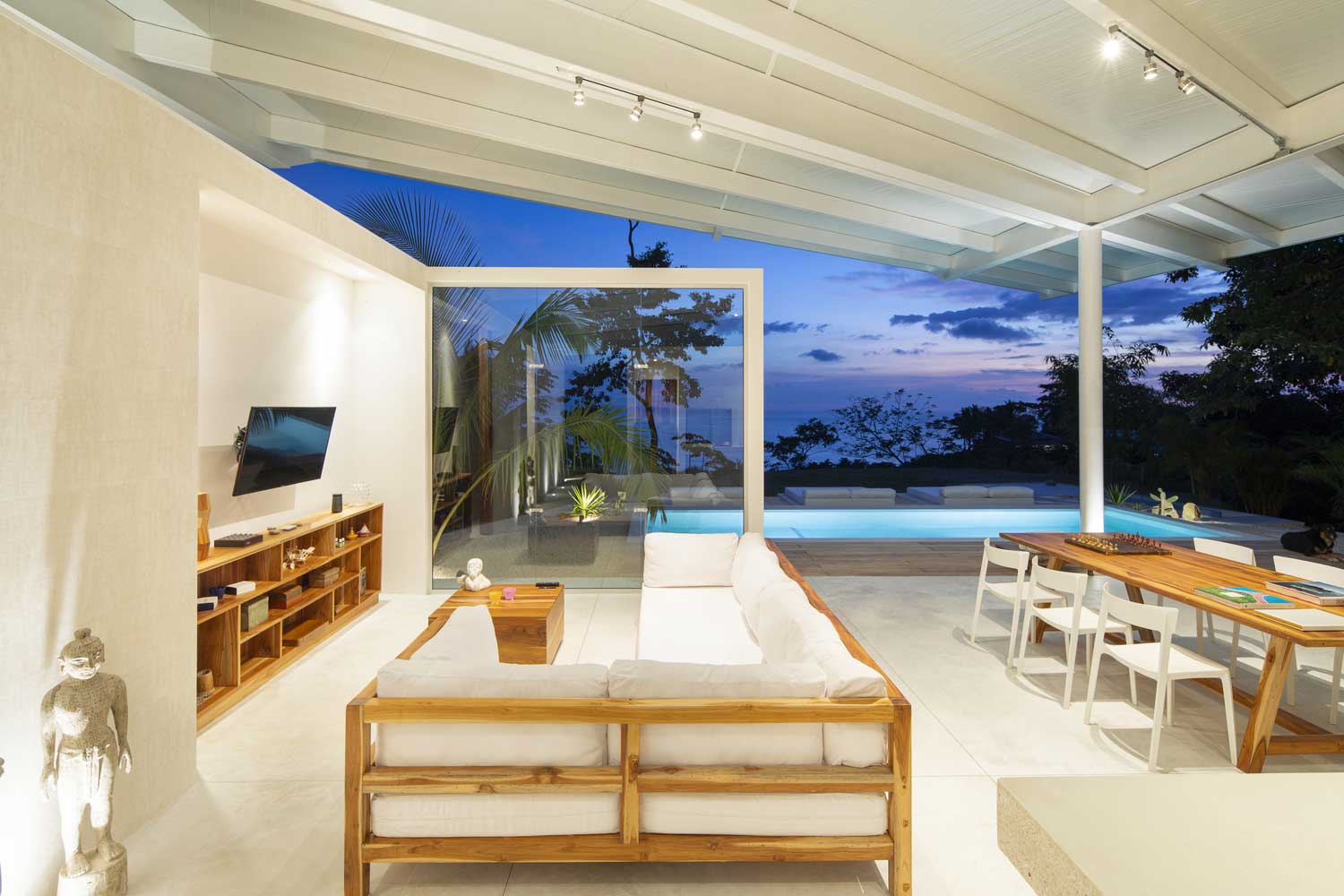
Open Kitchen & Living Room Design

This is where openness reaches a new level. We get living space without walls from both sides at once. The living space is visible through and through, and this creates a special effect.
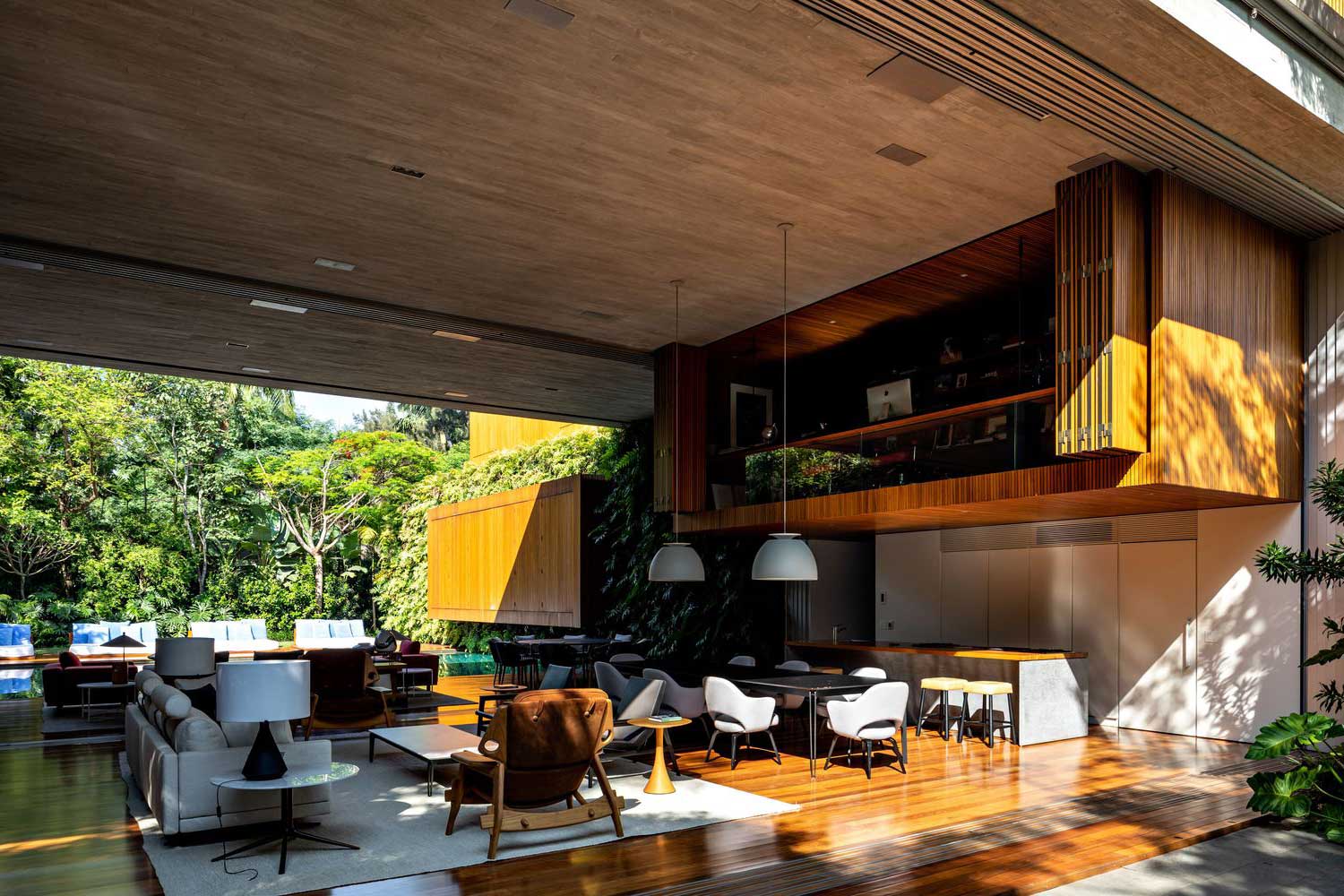
It seems that the kitchen from the living room is just a summer seating area near the house. But if desired, open structures can be equipped with panoramic windows over the entire wall, due to which the site is transformed into a full-fledged living space.
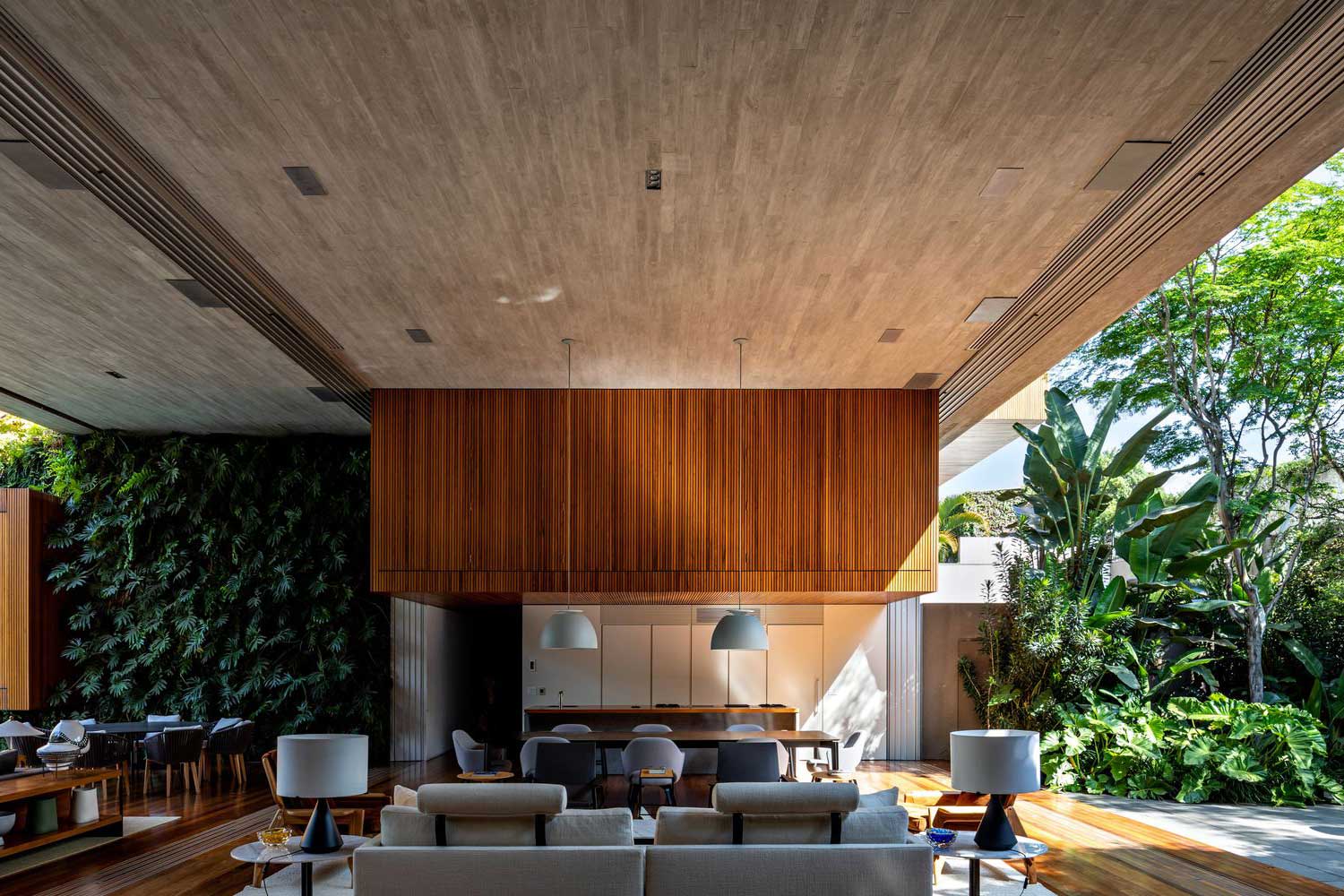
In an eclectic setting, an emphasis is placed on the scale of space, it does not press, does not constrain, does not burden. Due to this, we can even more experience immersion in an environment integrated with wildlife. There is not only high-quality visual but also physical contact with the environment.
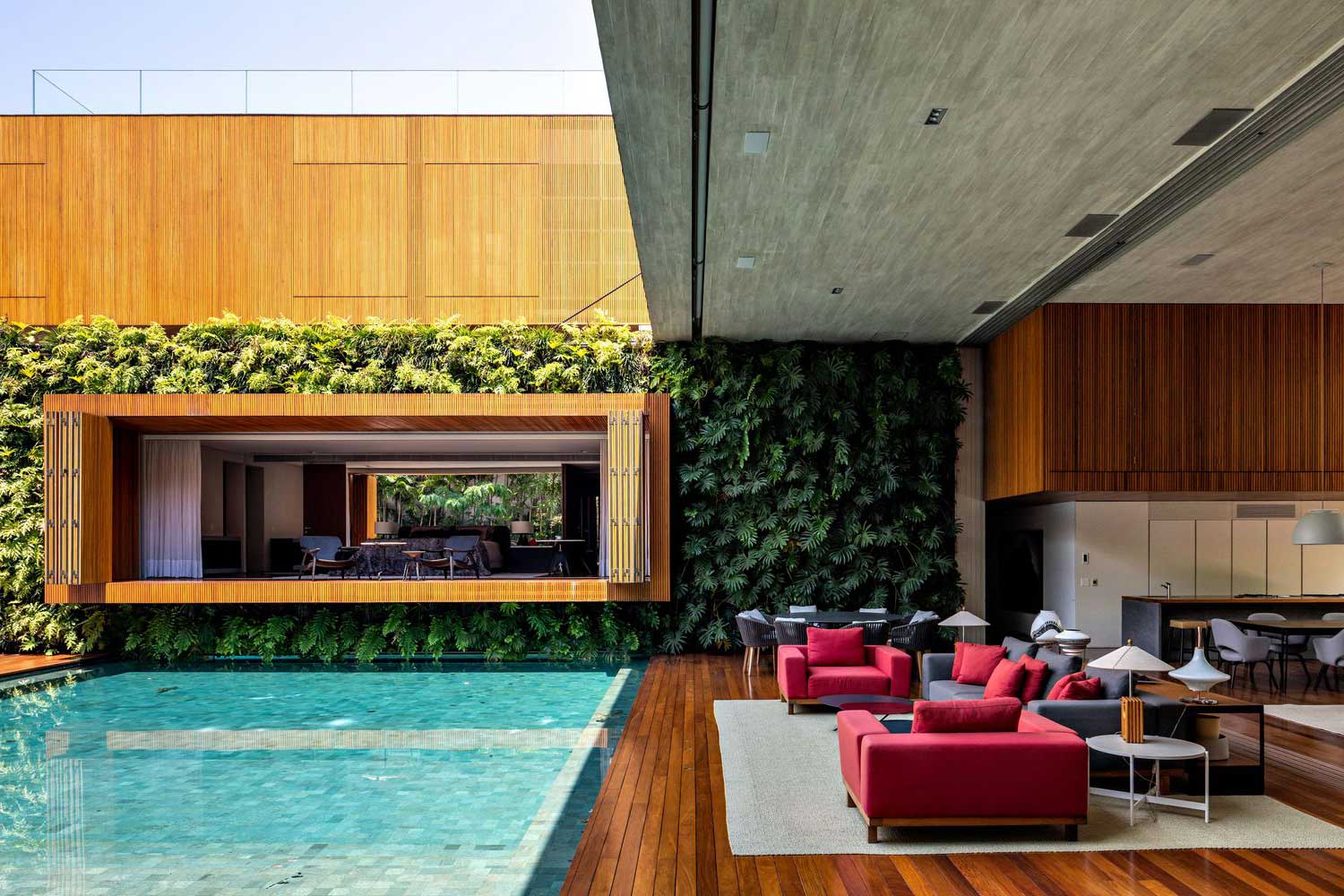
Thus, the open design of the kitchen from the living room is not only the traditional solution in the form of a studio, which we are used to seeing. The most creative ideas involve close integration of the living space with the environment. In some cases, the space is made so open that it simply turns into part of the site. But at the same time you feel here the comfort and coziness of a secluded country house.












