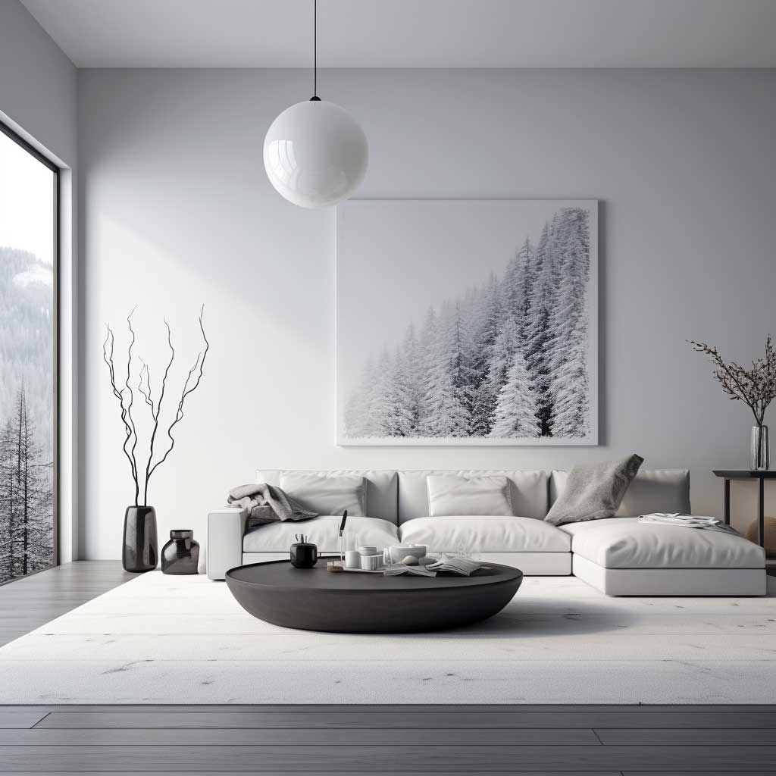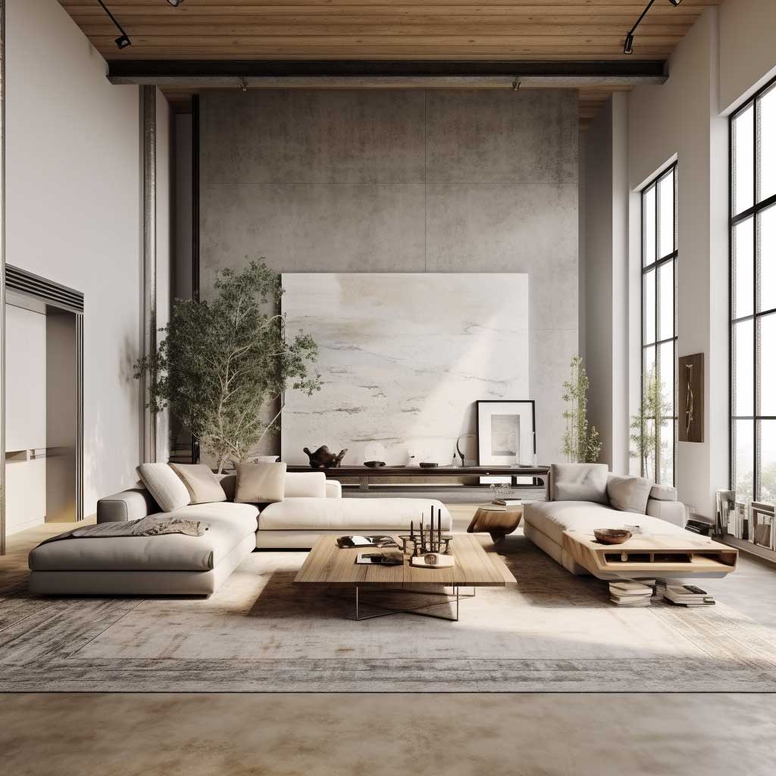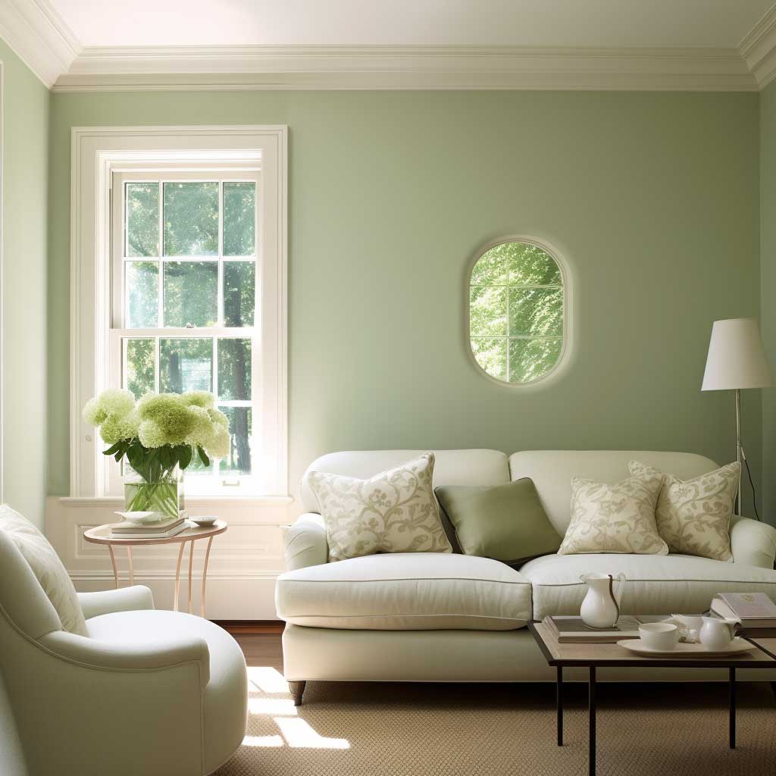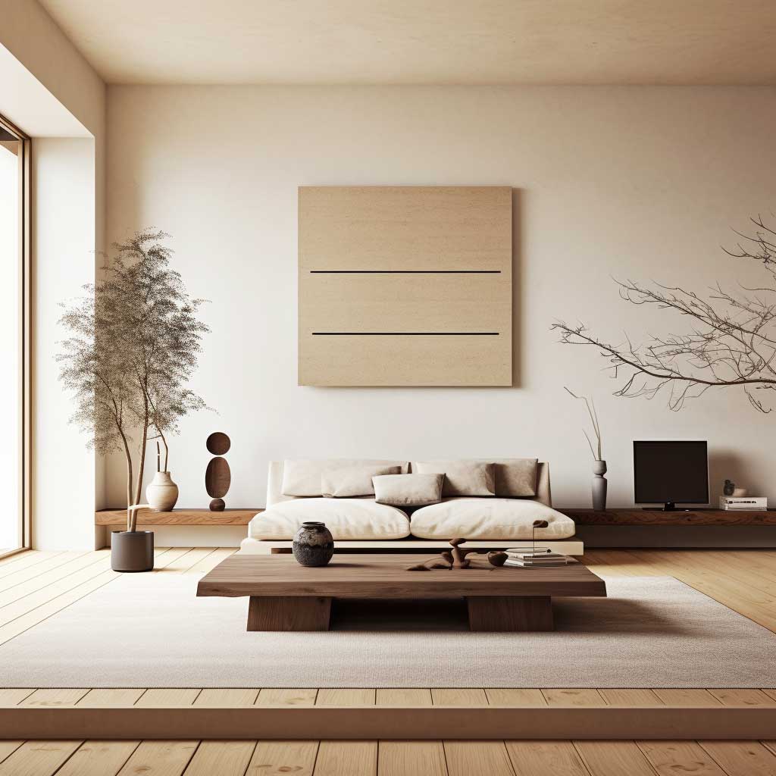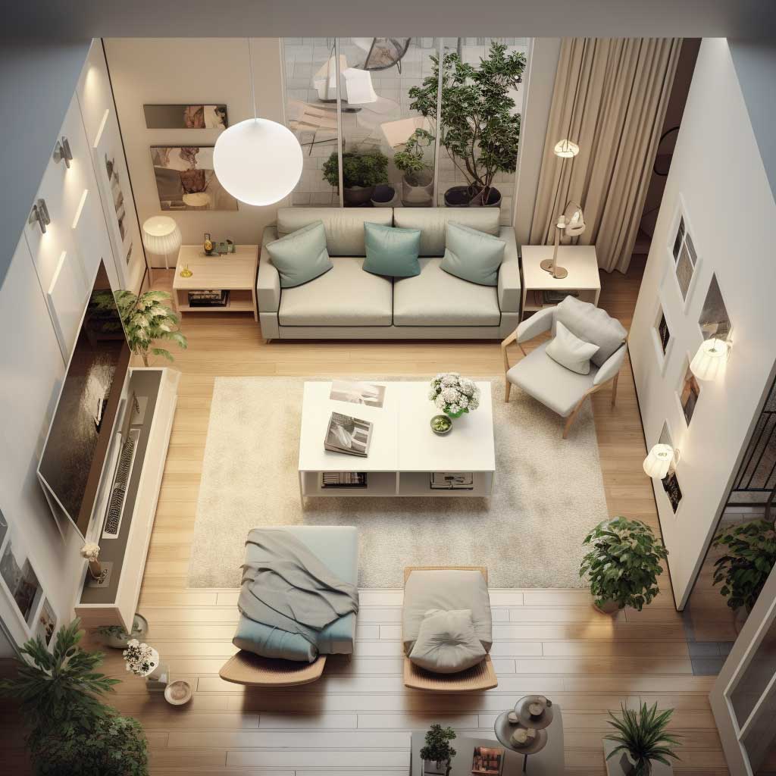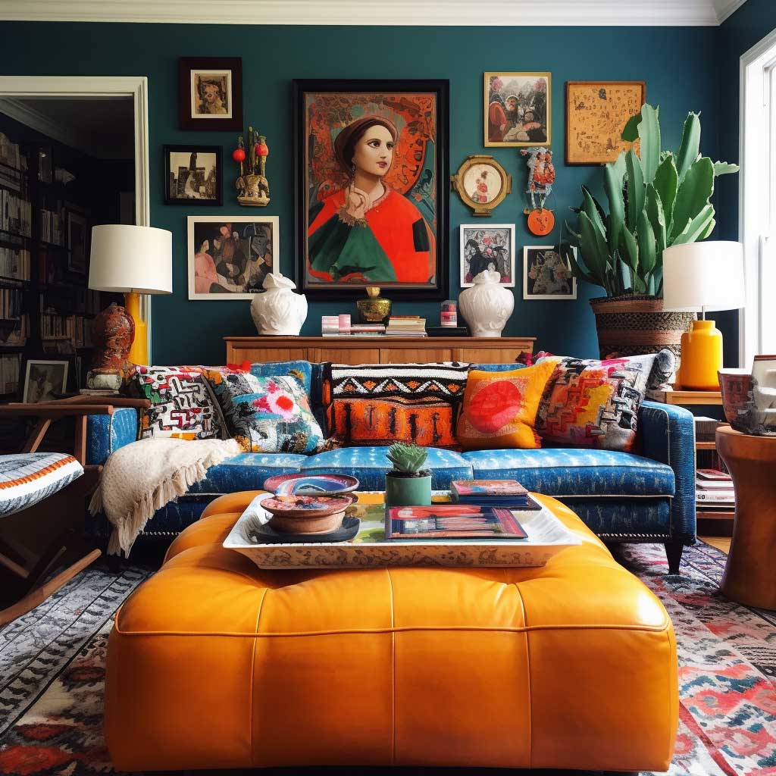Living rooms are often the heart of our homes – but what if your heart is a bit… irregular? Awkward living room layout ideas can be challenging, especially when you’re trying to create a comfortable and welcoming space. However, with a bit of innovation and creativity, you can turn those architectural quirks into unique design features. Let’s delve into five solutions that can transform your awkward living room layout into a room full of character and charm.
A Split-Level Living Room – Harnessing the Awkward Layout
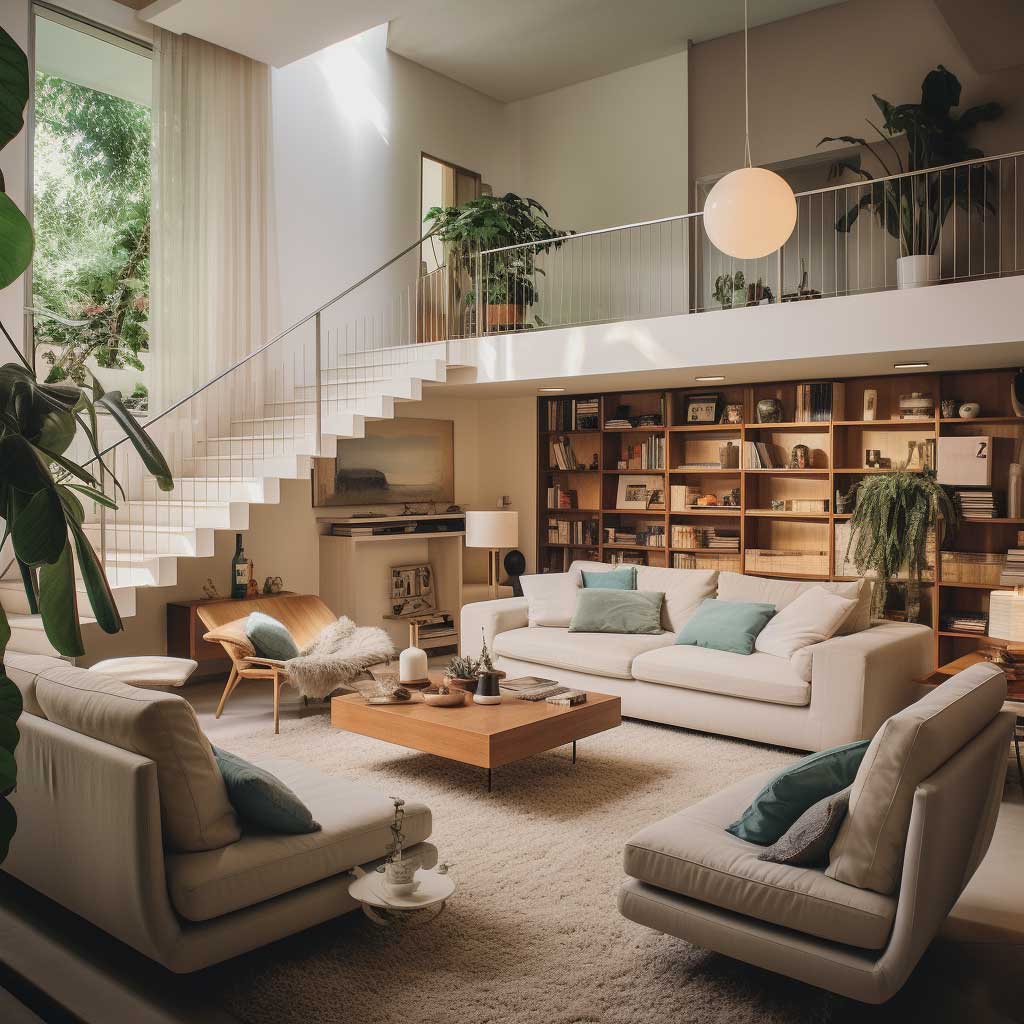


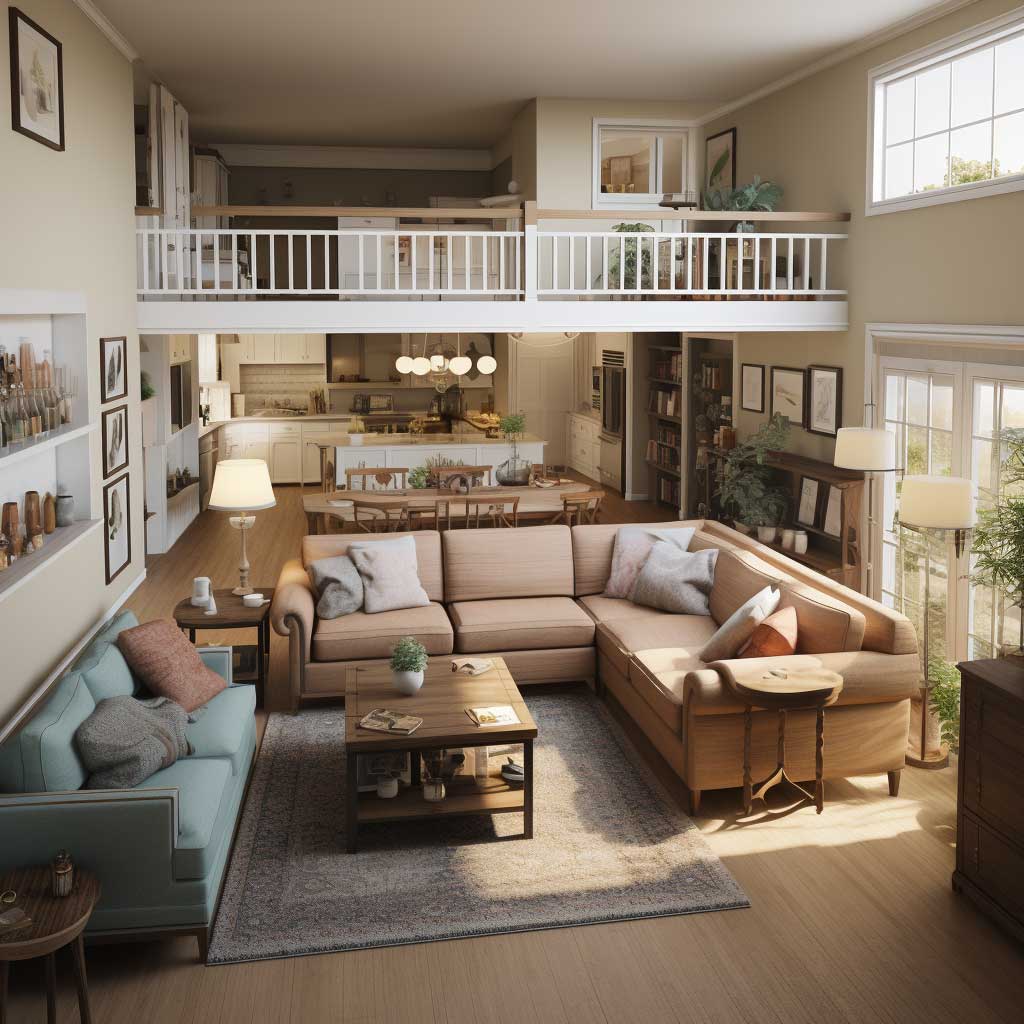
This first photograph displays a split-level living room, an epitome of awkward living room layout ideas being converted into functional design solutions. The split levels could initially pose a design challenge, but with clever use of furniture and décor, the space has been turned into a cozy and inviting area.
The upper level is designed as a conversation area, utilizing a comfortable sofa and two plush armchairs that are arranged in a semi-circle. This invites communication, creating a perfect area for social gatherings. A small coffee table sits at the center, offering a place for drinks or décor items.
Descending to the lower level, a casual lounging area is defined by a larger sofa oriented towards a sleek, modern television console. This area provides a relaxing space for family members to unwind and watch their favorite shows.
Between the two levels, a set of floating shelves serve a dual purpose – they offer storage and display space while also acting as a visual partition between the two zones. Each shelf is minimally decorated to maintain a clean, uncluttered look.
Rugs are also utilized to define the separate areas. Their colors and patterns are carefully chosen to complement the overall interior design scheme, adding warmth and texture to the space.
A combination of ceiling and floor lights illuminates the room, creating a welcoming ambiance. Large windows on one side flood the room with natural light, enhancing the spaciousness and openness of the layout.
L-Shaped Living Room Layout – Maximizing the Awkward Space
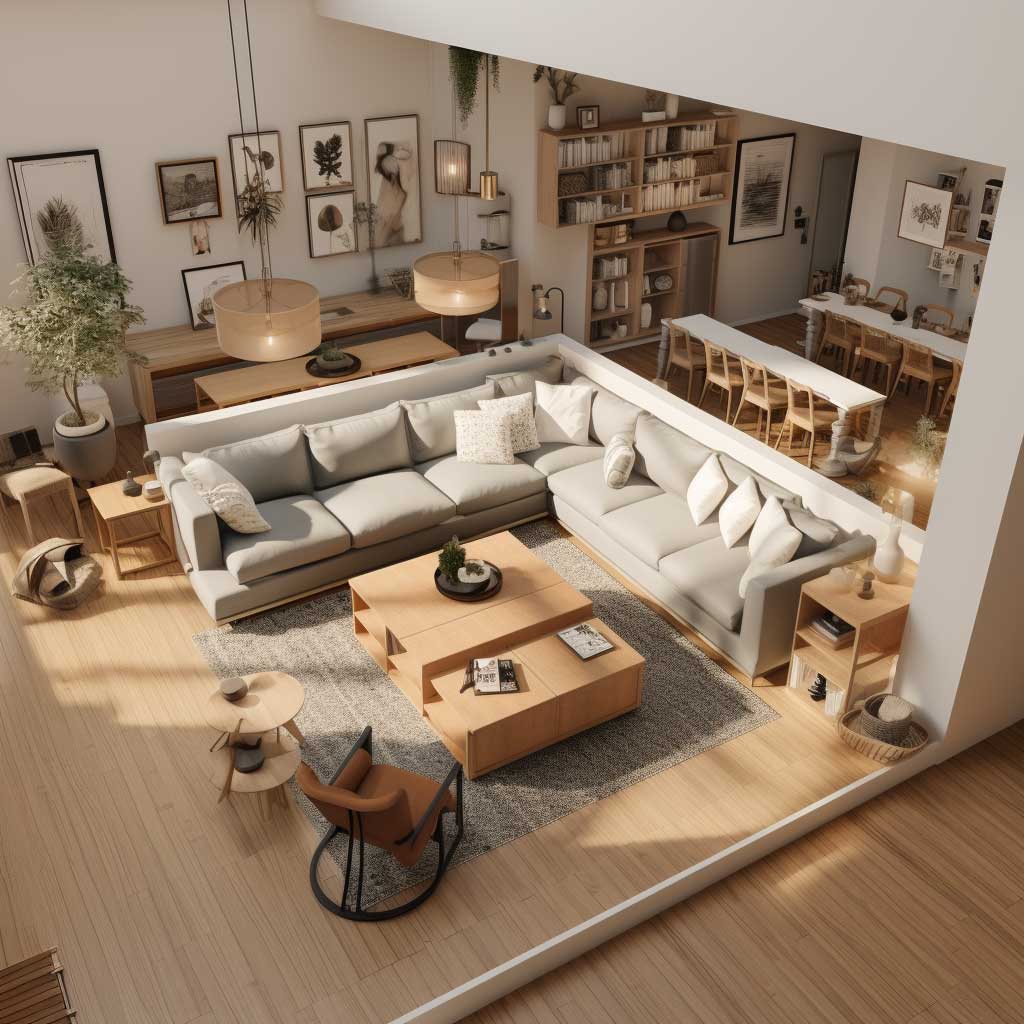
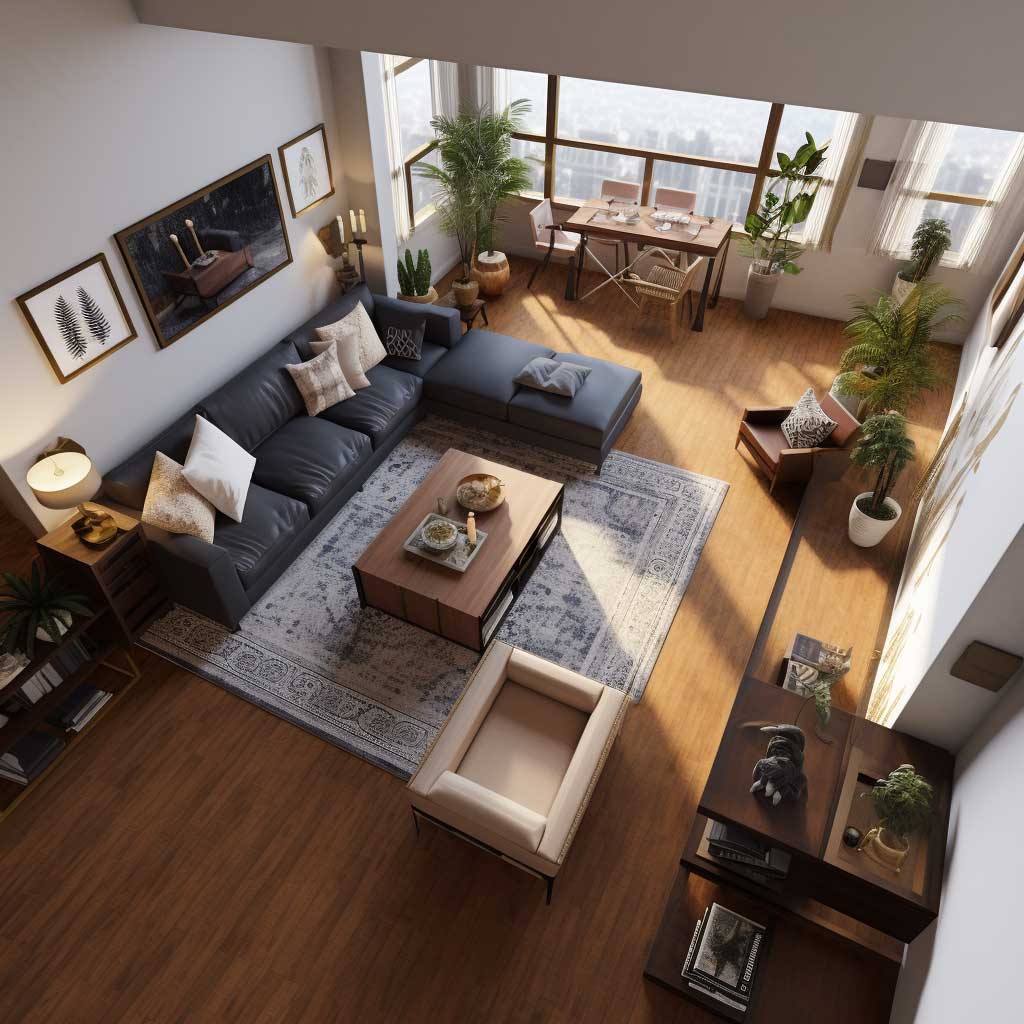

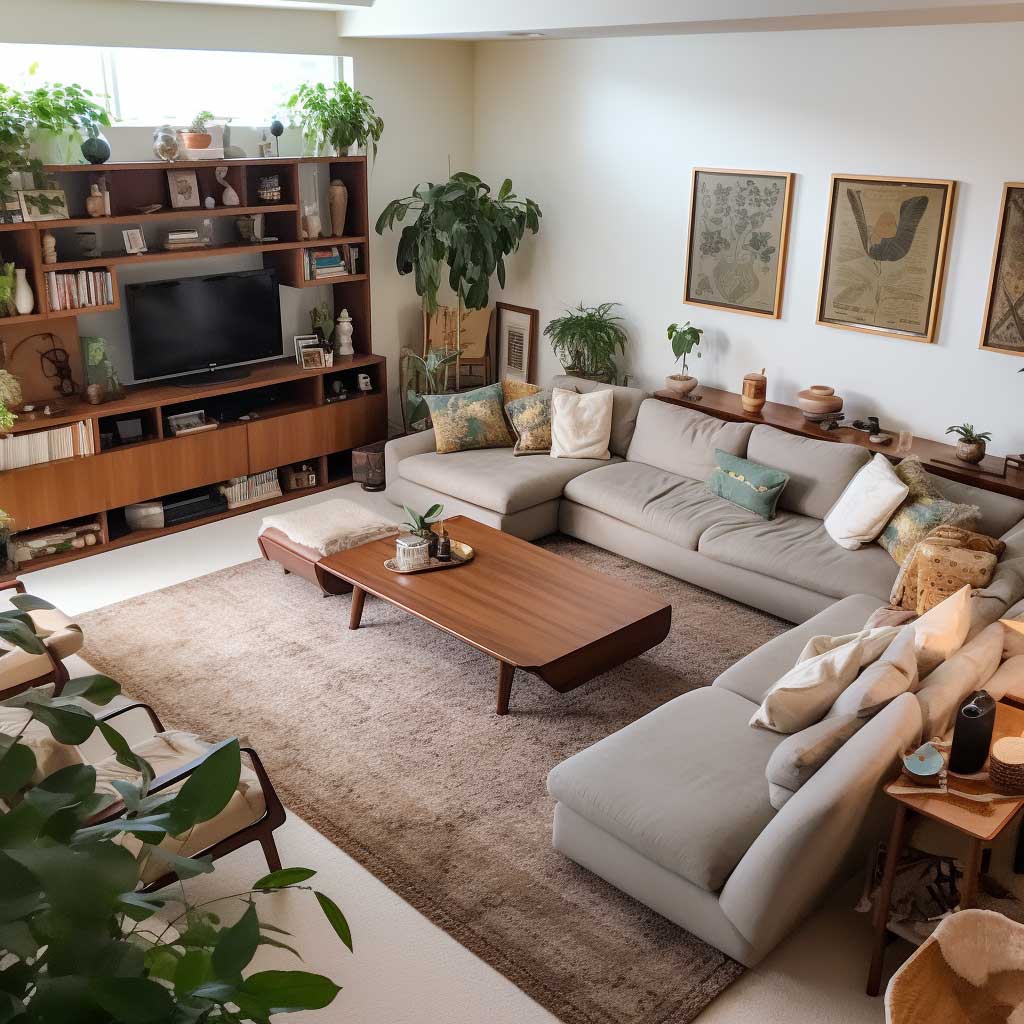
The second photograph presents one of the most common awkward living room layout ideas – an L-shaped room. Here, the key to success is in defining distinct zones while maintaining a cohesive overall design.
The longer section of the ‘L’ is utilized as the main seating area, with a substantial sectional sofa facing a media console. The couch is positioned to take advantage of the room’s natural focal point – a large picture window that provides a beautiful outdoor view.
The shorter part of the ‘L’ is turned into a reading nook. A comfortable armchair, a side table, and a standing lamp create a cozy corner that’s perfect for quiet relaxation. A bookshelf tucked into the corner provides handy storage for a collection of favorite reads.
A large, centrally located rug helps tie the two zones together. It anchors the furniture and provides a visual link between the separate spaces. Its subtle pattern adds a layer of interest without overwhelming the room.
Strategically placed artwork helps unify the room, with pieces selected to enhance the room’s color scheme. The art pieces are placed in a way that draws the eye around the room, making the space feel larger and more connected.
The color palette throughout the room is kept light and neutral, helping to create a sense of spaciousness. Pops of color are added through cushions and décor items, providing visual interest and a sense of personality.
Long, Narrow Living Room – Embracing the Awkwardness


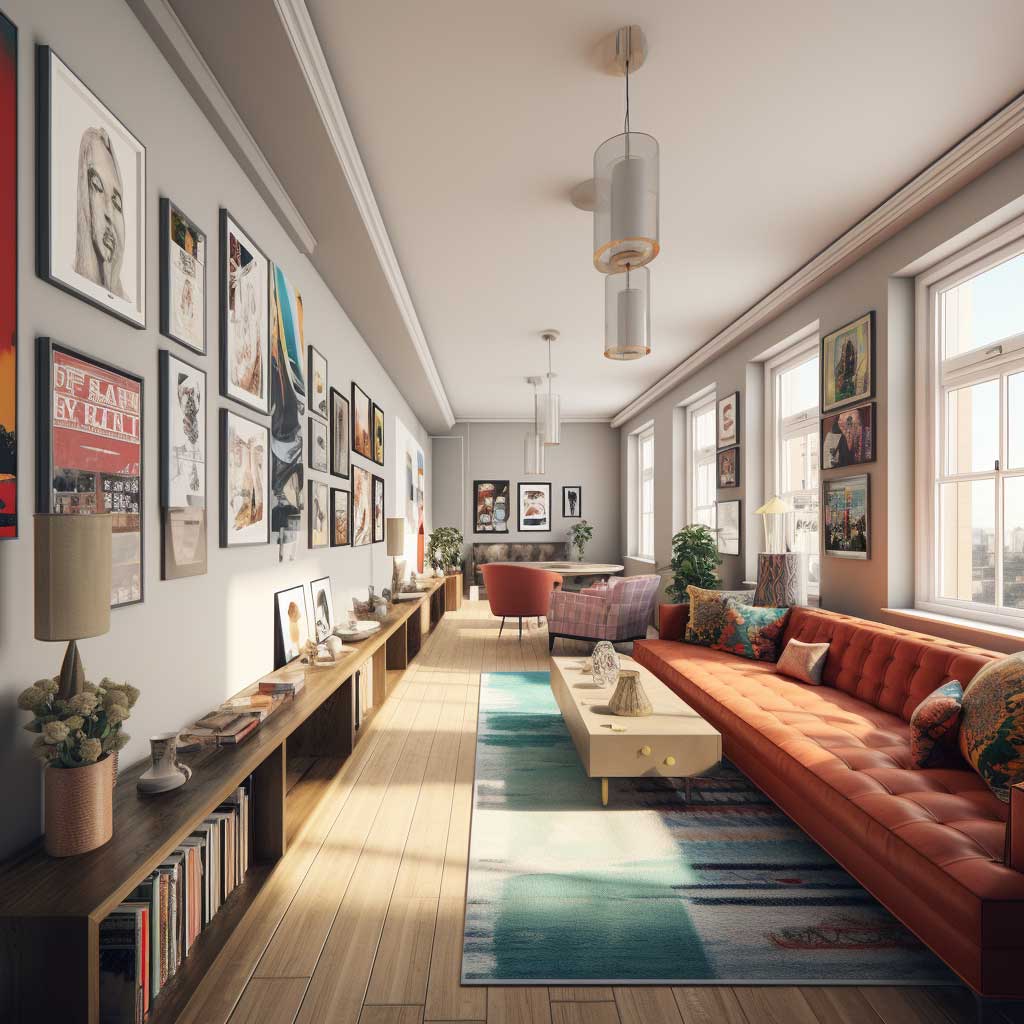
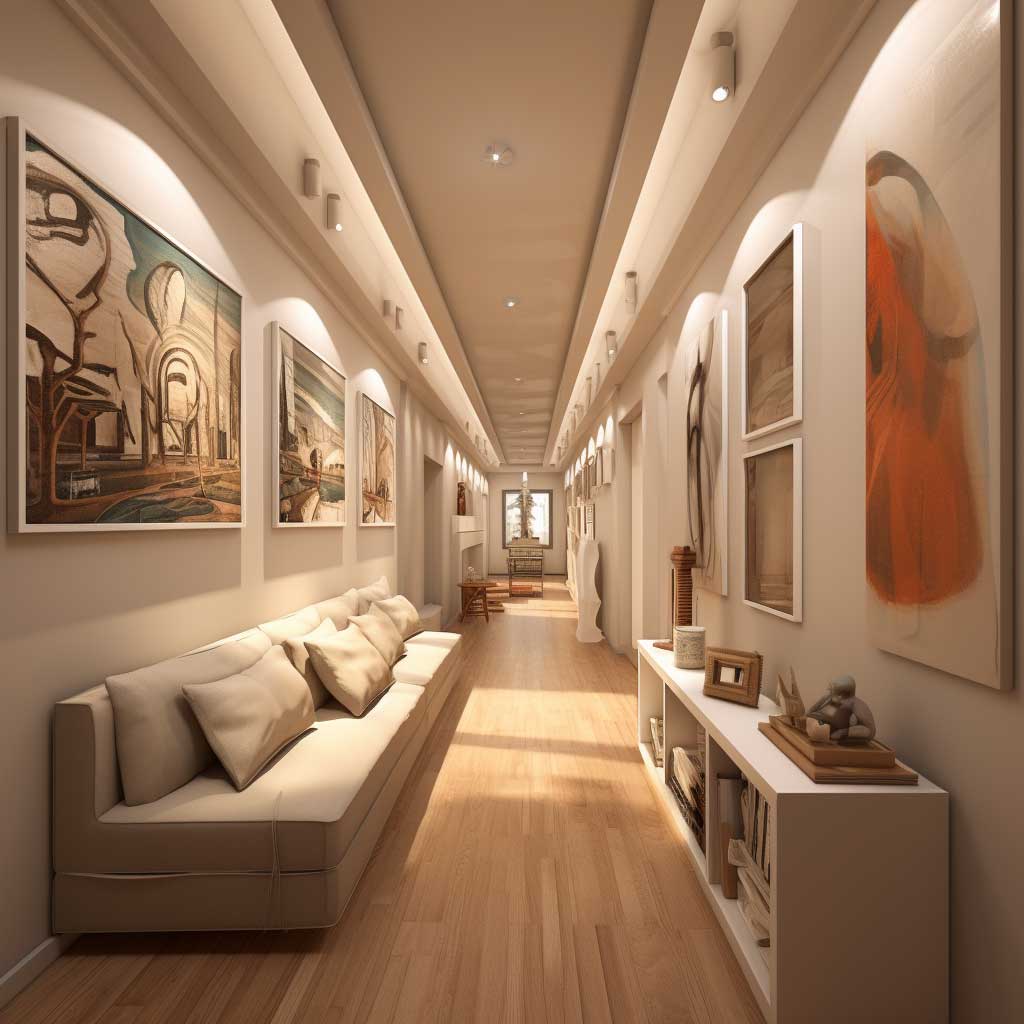
The final image presents a long, narrow living room – another example of an awkward living room layout that requires creative thinking. Here, the solution lies in breaking up the space into multiple functional zones, each serving a different purpose, while keeping a harmonious flow between them.
The far end of the room is dedicated to a seating area, featuring a compact sofa and a pair of accent chairs. A round coffee table sits in the middle, softening the linear look of the room and providing a convenient spot for placing beverages or books.
Midway through the room, a console table serves as a visual break, preventing the room from looking like a tunnel. The table is decorated with lamps and small artifacts that add visual interest and a touch of personal style.
Towards the entrance of the room, a small home office area is set up. A minimalist desk paired with a comfortable chair creates a functional workspace without encroaching too much on the living area.
Area rugs are used to help define the different zones. Each rug complements the room’s color scheme, adding warmth and comfort to the hardwood floor.
Lighting plays a significant role in this room. Various light sources, including a chandelier, table lamps, and recessed lighting, are employed to create a layered lighting effect, enhancing the room’s coziness and spaciousness.
Conclusion
Awkward living room layout ideas don’t have to be a bane of your interior design process. As these examples show, a little creativity can turn any challenging space into a stylish and functional living area. With thoughtful furniture placement, clever use of color and lighting, and well-defined zones, your awkward living room can become a room that’s as unique and charming as you are.

