In today’s world, where space is a premium, understanding how to make the most of what you have is vital. Minimalist interior design for a small house could be the key you are looking for. It offers a clean, streamlined aesthetic that emphasizes function and eliminates unnecessary clutter. But more than just a design trend, minimalist interiors can create the illusion of a larger space. Let’s explore how you can effectively utilize minimalist interior design to make your small house feel bigger.
Unleashing Space through Minimalist Interior Design for Small House

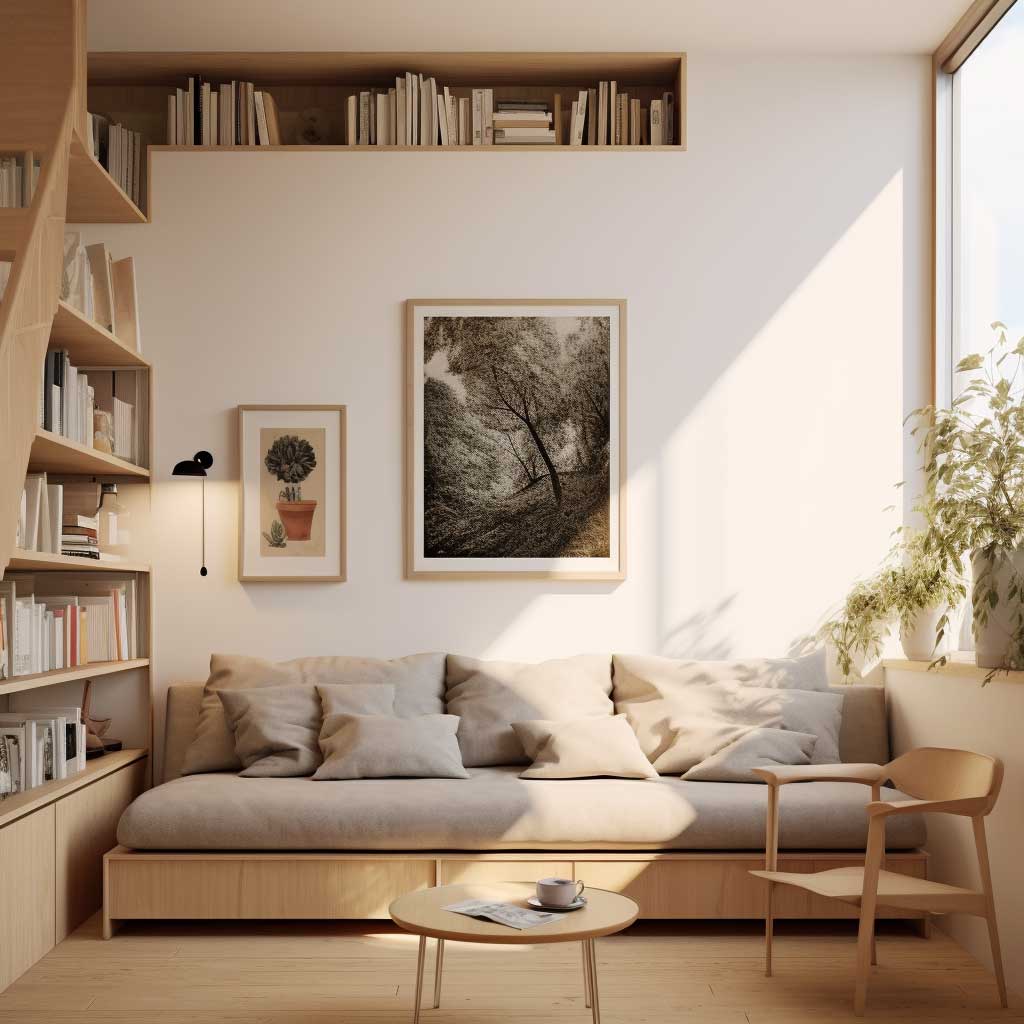
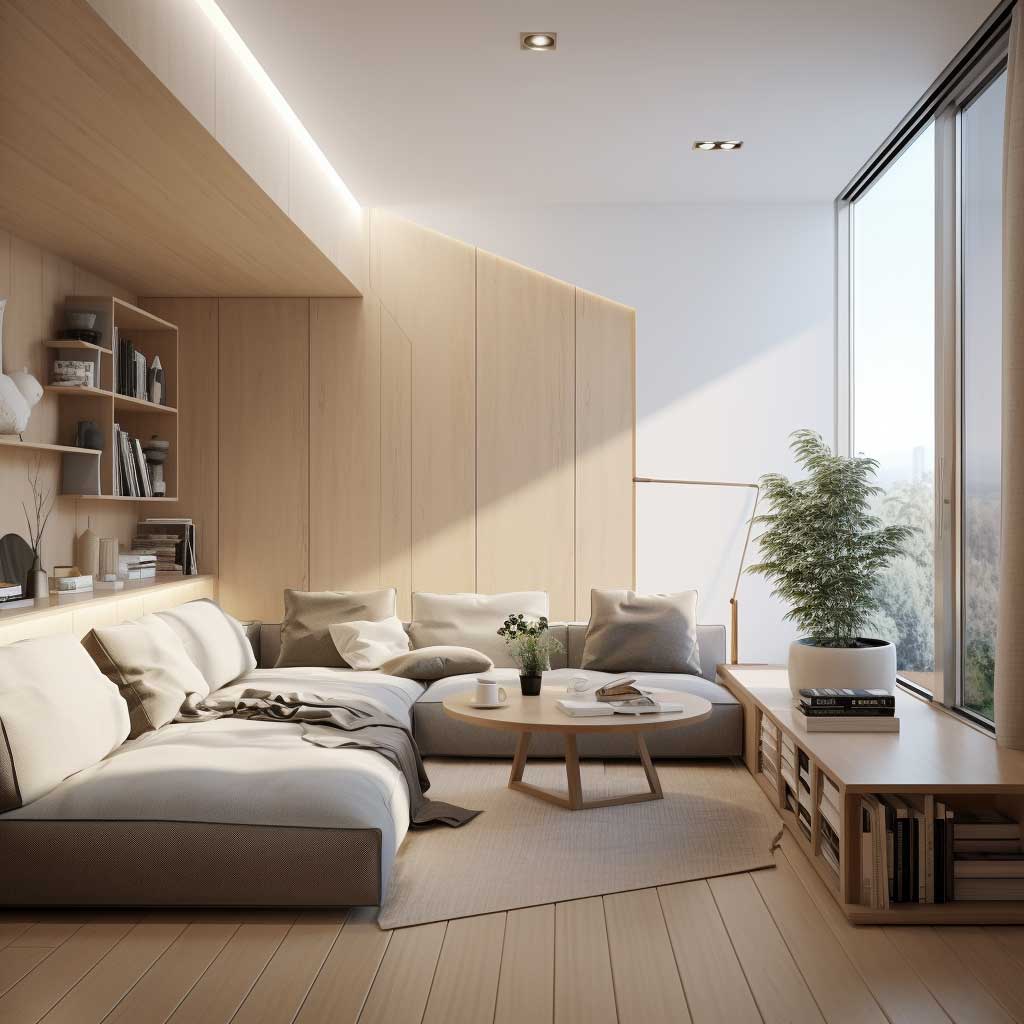
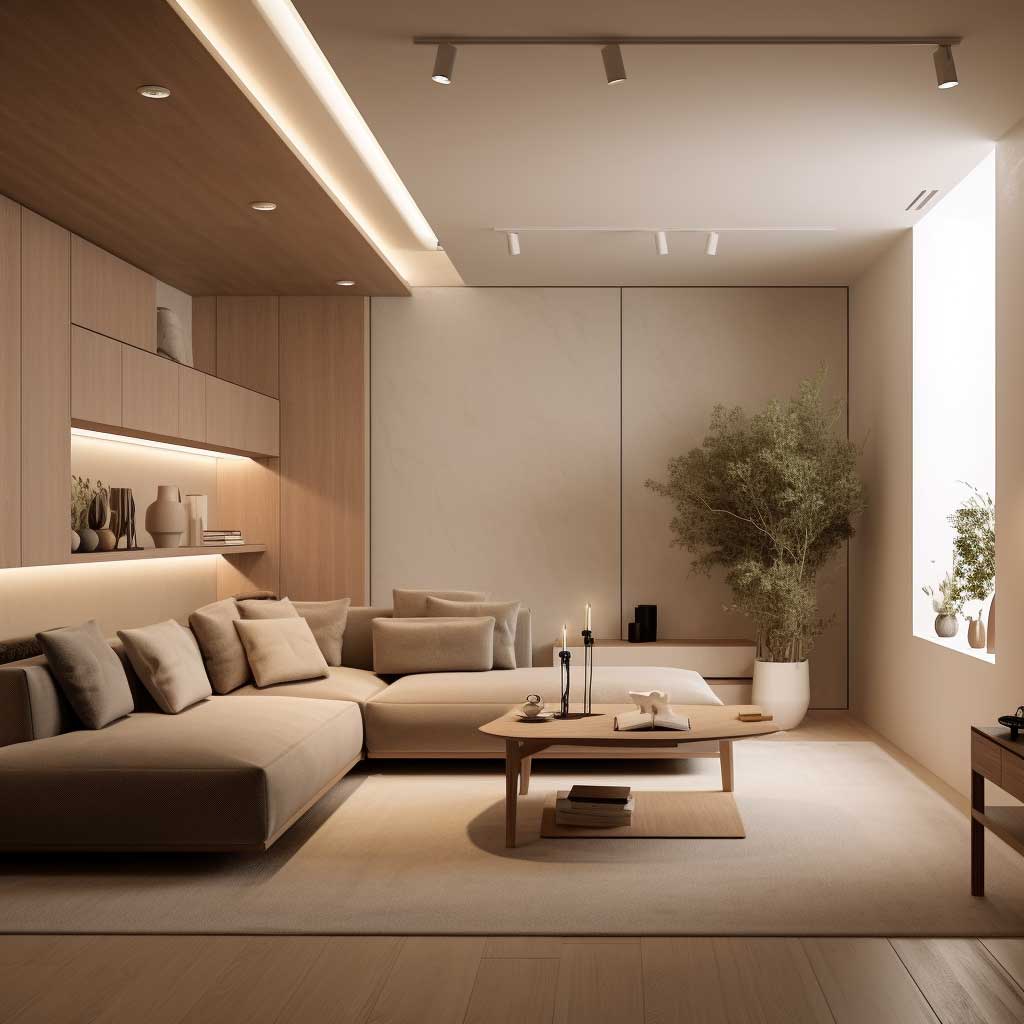
The first photo showcases a small living room that remarkably employs minimalist interior design to create an open, airy feel. The room is bathed in a soft white palette, reflecting light and making the space seem larger than it is.
A small, low-profile sofa dominates the space without appearing bulky. It is stylishly minimalist, with its clean lines and neutral tone. The lack of excessive ornamentation leaves the room feeling spacious and uncluttered.
A round coffee table, minimalistic in design, sits at the heart of the living room. Its glass surface is reflective, contributing to the illusion of more space. The table is clear of unnecessary items, reinforcing the minimalist aesthetic.
Opposite the sofa, a sleek, wall-mounted TV unit takes up no floor space, further enhancing the room’s open feel. The cabinetry underneath is minimal, housing a few select items, reducing visual clutter.
Strategically placed, a large mirror reflects the room and amplifies the sense of space. It captures light, doubling the brightness in the room. Its minimalist frame doesn’t detract from the overall aesthetic.
Despite the limited space, the room maintains a comfortable pathway for movement. This sense of freedom and lack of obstruction contribute greatly to the perception of a larger area.
Finally, a large window floods the room with natural light, a key element in any minimalist design. The light creates a bright, open atmosphere, which tricks the eye into perceiving the space as larger than it actually is.
Streamlined Functionality in Minimalist Interior Design for Small House
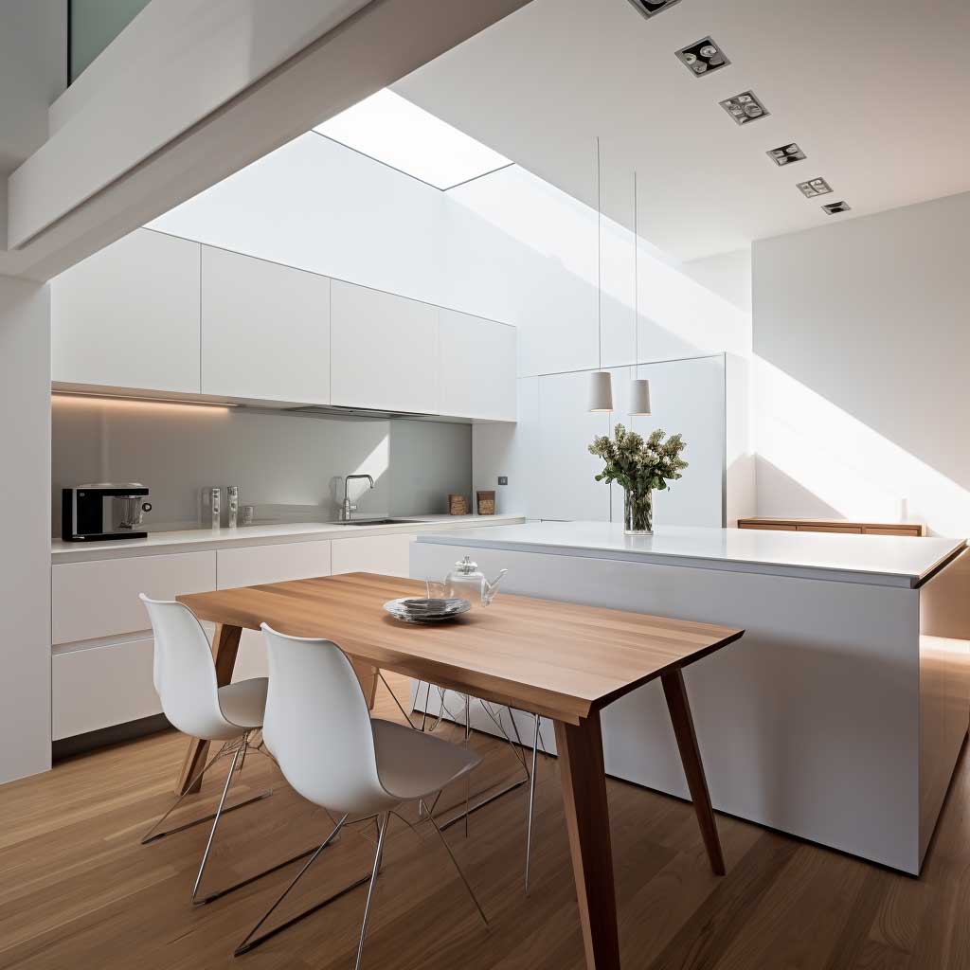
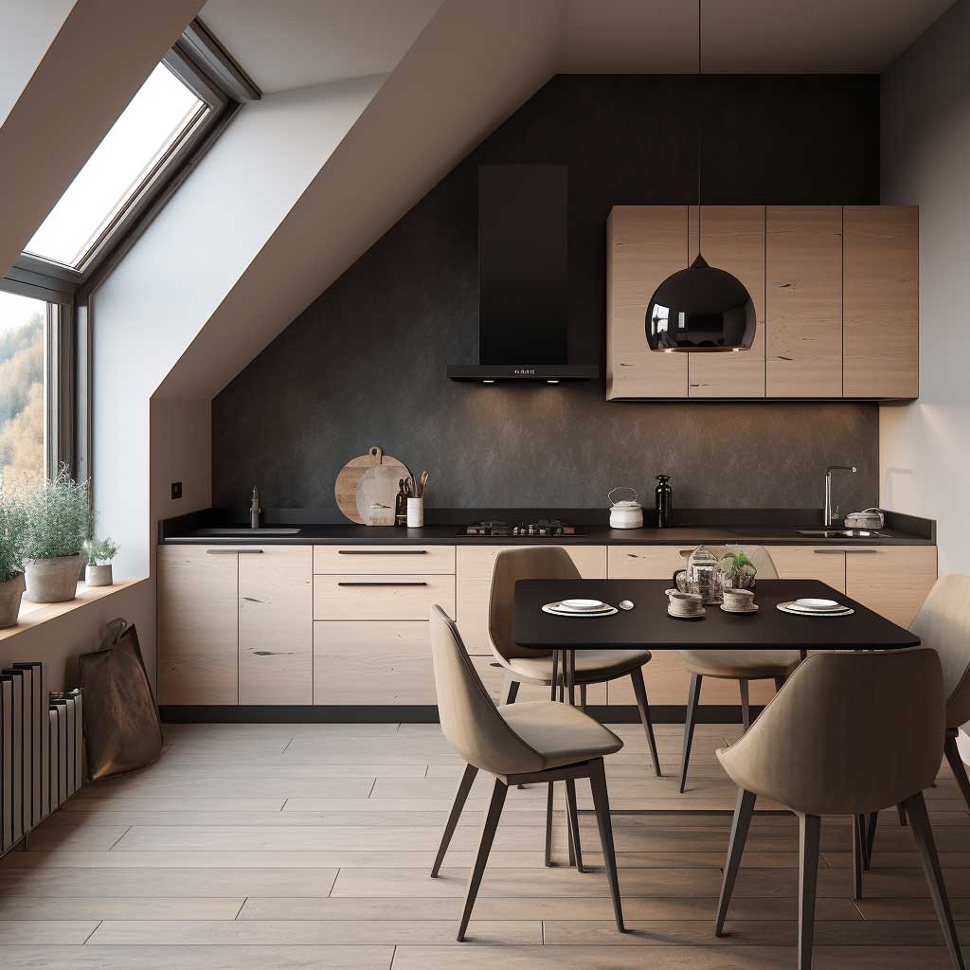
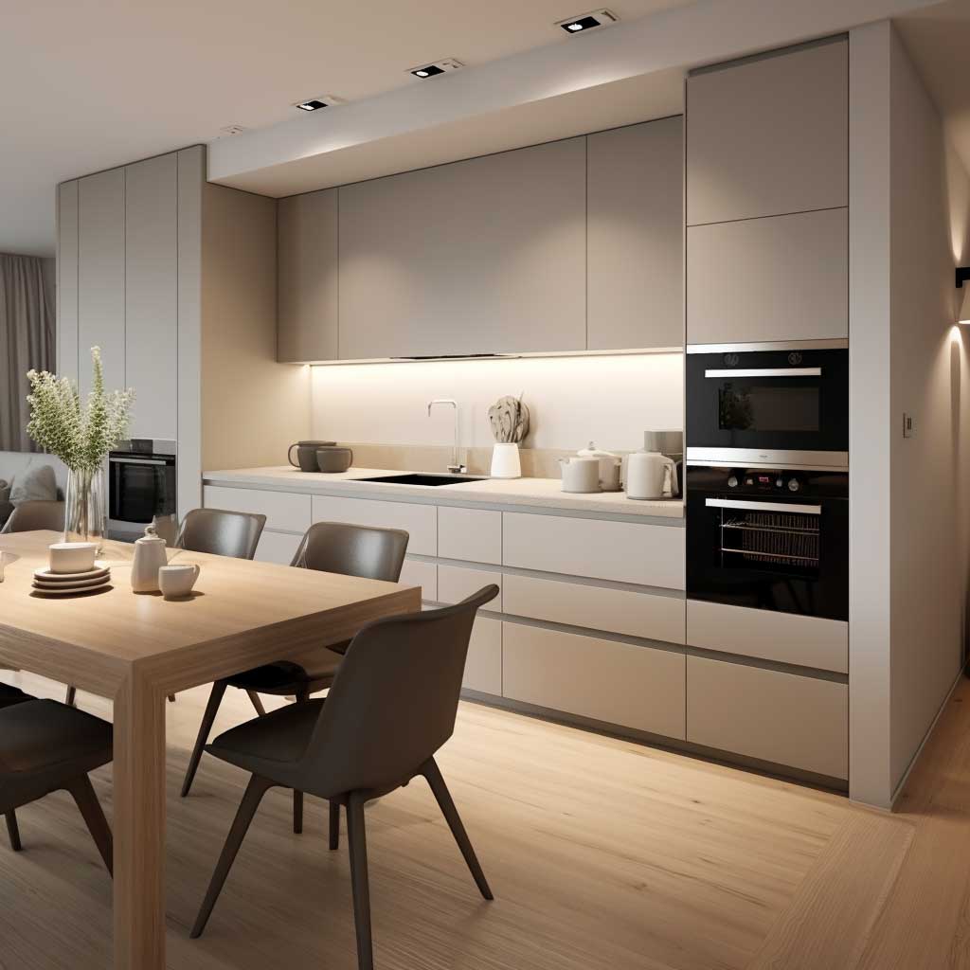
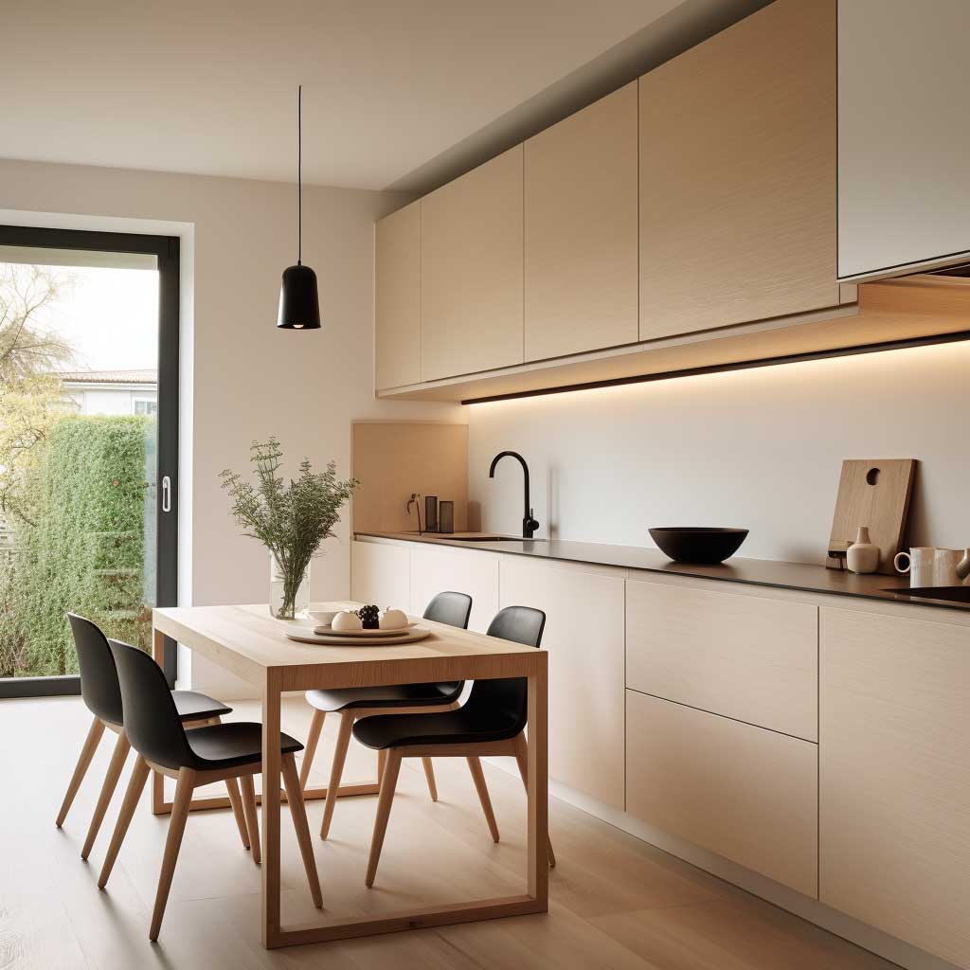
The second image takes us into a small kitchen and dining area that adopts minimalist interior design. Here, function reigns supreme, and every element serves a purpose, allowing for a clutter-free, spacious environment.
A compact, yet fully functional kitchen runs along one wall. Its white cabinetry, devoid of excessive hardware, gives a sleek, modern look. The reflective surfaces help bounce light around the room, creating the illusion of a larger space.
The dining area features a streamlined table with slender chairs, following the minimalist mantra of ‘less is more’. Their simple design takes up less visual space, keeping the area open and airy.
Above the dining table hangs a minimalist pendant light. It provides necessary lighting without being too obtrusive. The hanging fixture also draws the eyes upward, adding to the sense of space.
Mirroring the living room design, a large mirror is placed strategically to reflect the kitchen and dining area. It doubles the perception of the space, making the room seem larger than it is.
Storage in this room is cleverly integrated. Cabinets and shelves are seamlessly built into the walls, providing necessary storage without encroaching on the living space.
Finally, a large window provides a generous influx of natural light. It brightens the room and enhances the minimalist aesthetic, again contributing to the feeling of a larger space.
A Sanctuary of Calm – Minimalist Interior Design for Small House Bedroom



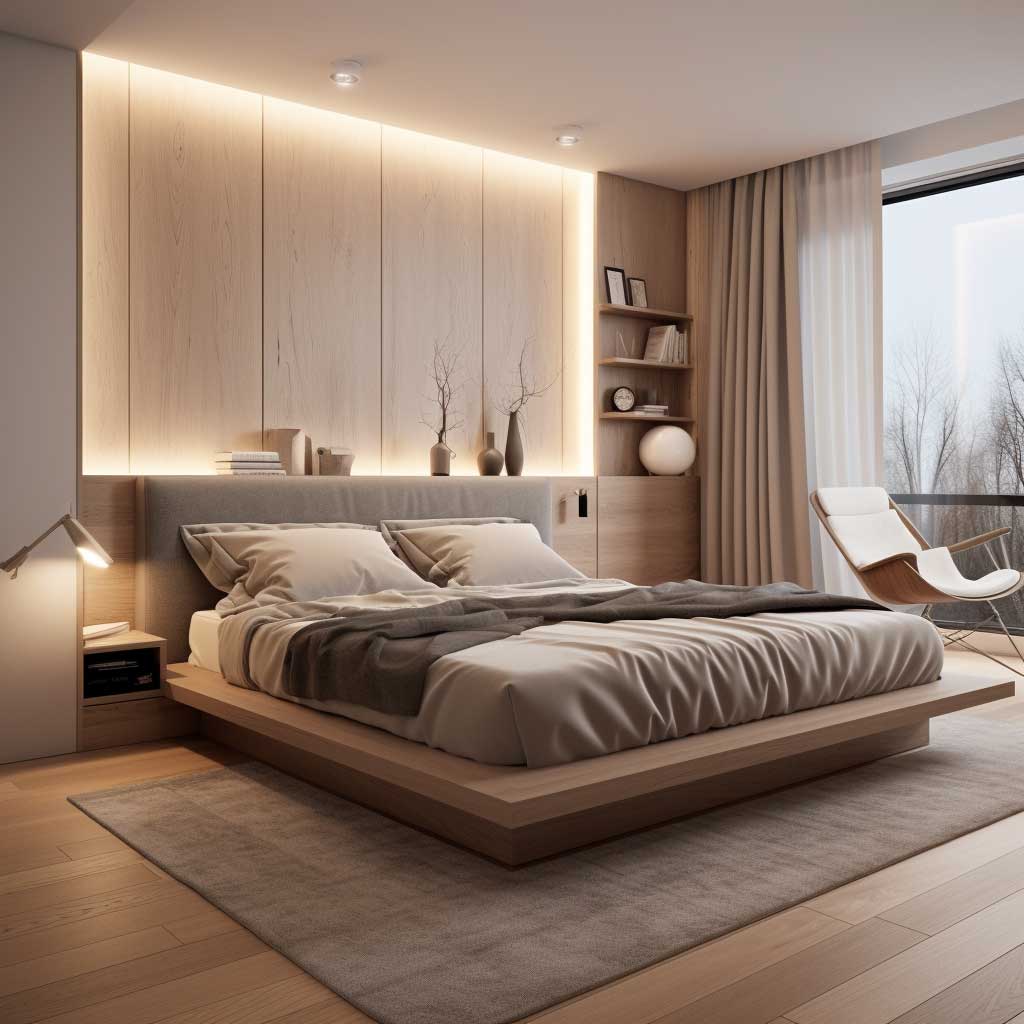
The final photo presents a small bedroom where minimalist interior design has been masterfully applied to create a serene and spacious sanctuary. The room adopts a monochromatic color scheme, a staple in minimalist design, with white walls and bedding creating a sense of space and calm.
The bed is modest in size, featuring clean lines and neutral colors. Its low-profile design keeps the room feeling open and uncluttered.
Opposite the bed, a minimalist wardrobe offers ample storage space without taking up too much room. Its sleek, white doors blend seamlessly with the walls, maintaining the illusion of space.
A single piece of minimalist artwork adorns the wall, adding a touch of personality without cluttering the room. The artwork’s monochromatic scheme remains in tune with the room’s color palette.
Next to the bed, a simple bedside table serves its purpose without adding visual clutter. It holds only a lamp and a book – the essentials for a relaxing night in.
Floor-to-ceiling curtains dress the large window, allowing control of natural light entering the room. When drawn, they create a soft, diffused light that enhances the sense of tranquillity in the room.
Lastly, a minimalist rug rests under the bed, adding a layer of comfort without disturbing the room’s clean, streamlined aesthetic.
Conclusion
Minimalist interior design for a small house is an efficient and stylish way to make your home feel larger than it is. Through the clever use of color, light, and functional design elements, minimalism can transform a cramped space into a spacious sanctuary. These examples provide a glimpse of how minimalist design, when thoughtfully implemented, can help you maximize your small house, proving that less can indeed be more.












