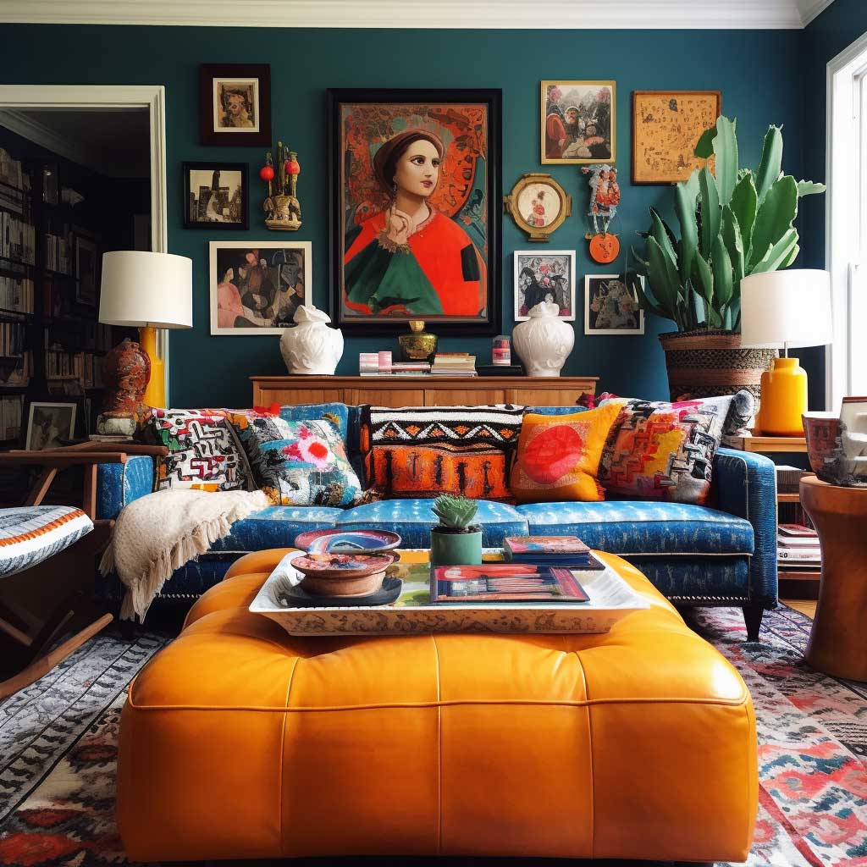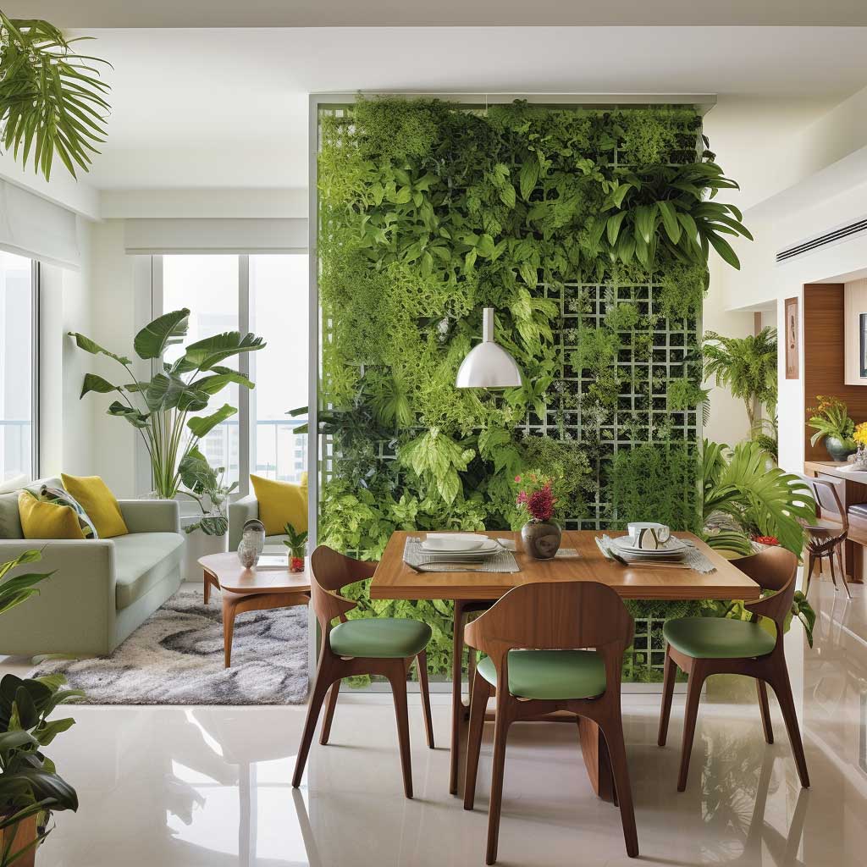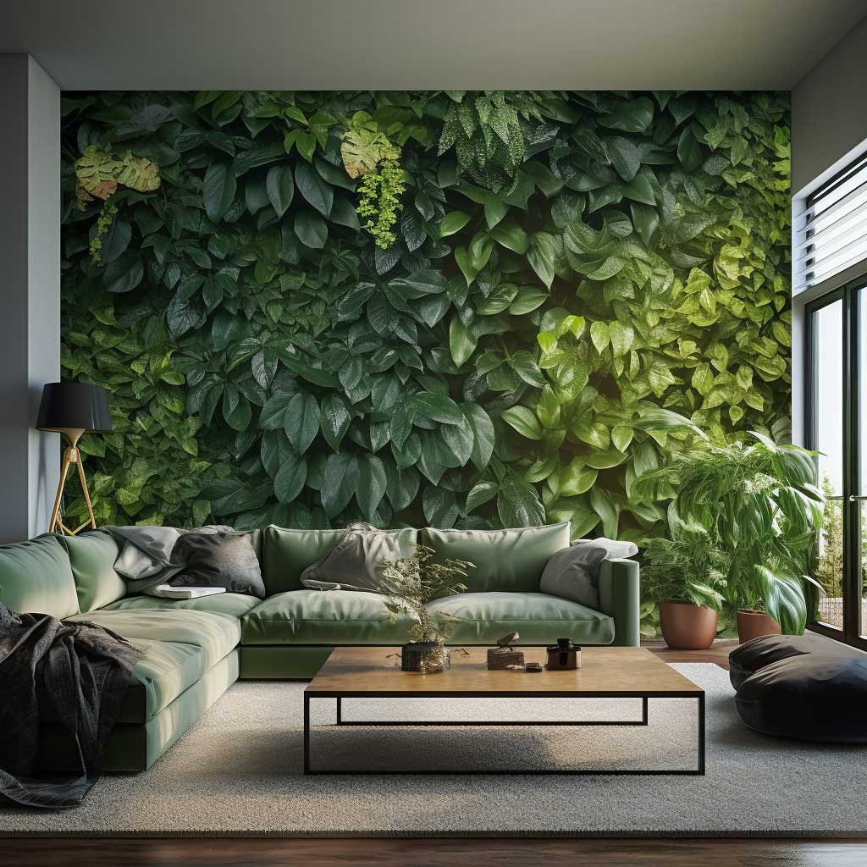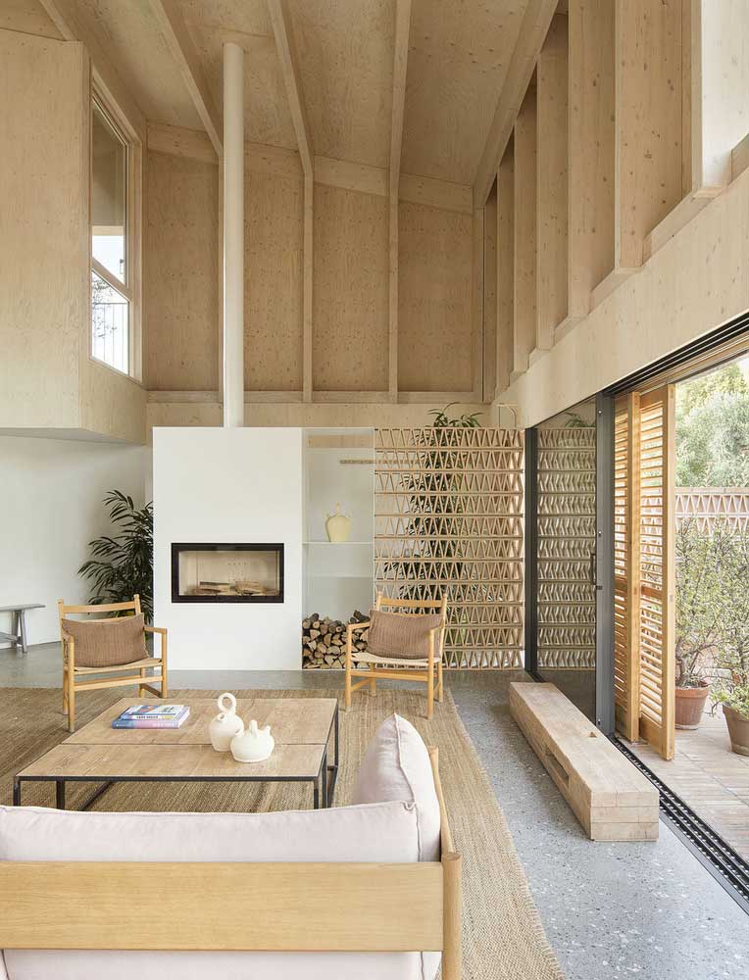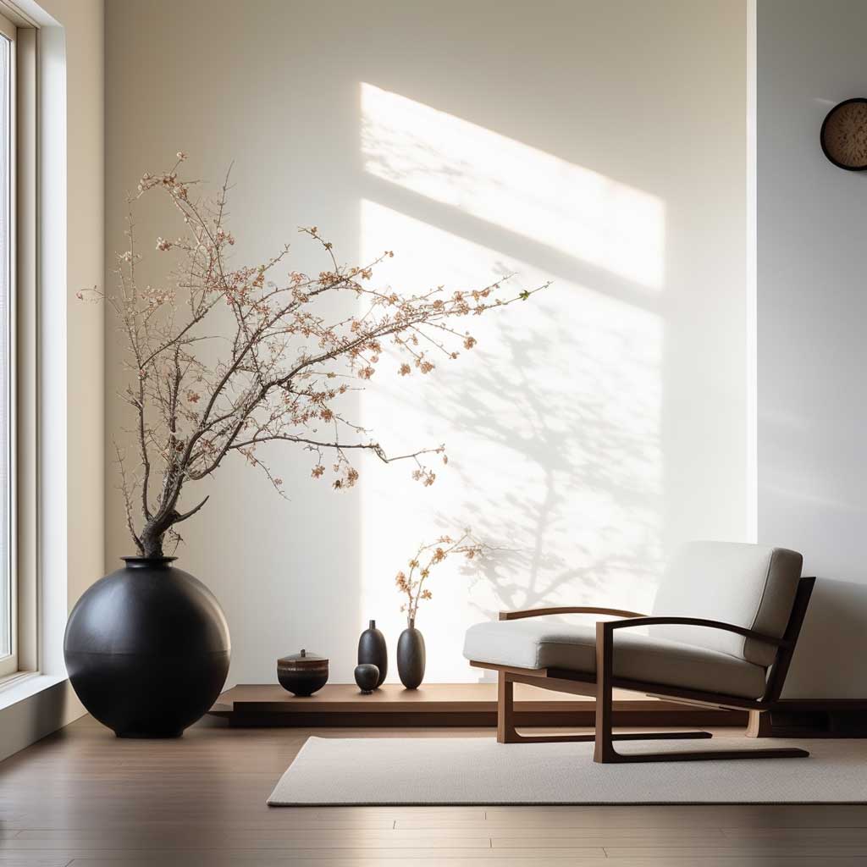Living rooms serve as the heart of our homes – a space for relaxation, conversation, and connection. However, designing a small living room layout can often feel challenging due to the perceived lack of space. But fear not, as small living rooms can also be made to feel spacious, functional, and stylish with smart design solutions. In this article, we will dive into various innovative ideas for small living room layouts, exploring how clever furniture arrangements, strategic design elements, and smart storage solutions can maximize space and create a comfortable living area.
Making the Most of a Small Living Room Layout
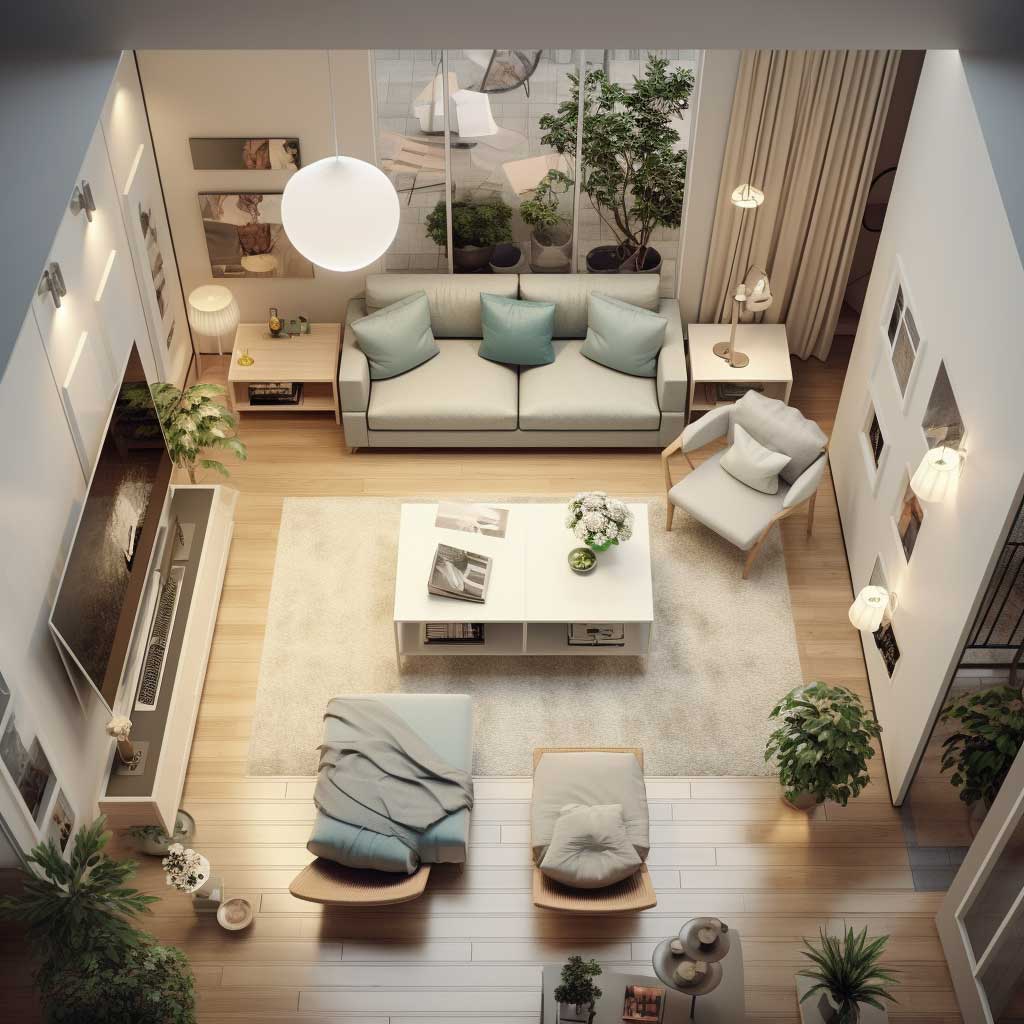



This first photograph features a small living room layout that has been smartly designed to maximize space without compromising style or functionality. The key to achieving this is a thoughtful furniture arrangement, smart storage solutions, and strategic use of color and light.
In this living room, furniture is placed to define the seating area without blocking the flow of traffic. A compact sofa paired with armless chairs provides ample seating while maintaining an open feel. The coffee table is scaled to the size of the room and sofa, ensuring it doesn’t overpower the space.
Storage is another crucial element in this layout. Built-in shelves and multi-functional furniture pieces, such as a storage ottoman, help keep clutter at bay. They not only offer places to store items but also serve as display spaces for books, plants, and personal knickknacks, adding character to the room.
The color scheme plays a significant role in enhancing the perception of space. Light, neutral hues are used on the walls and larger furniture pieces to create a sense of openness, while pops of color are introduced through accents and décor to keep the room from feeling bland.
Natural and artificial lighting is also employed to make the room feel larger. Large windows allow plenty of natural light to flood in, enhancing the room’s airiness, while strategic placement of lamps ensures the room is well-lit even after sunset.
In conclusion, this photograph illustrates that with smart furniture choices, innovative storage solutions, and the right use of color and light, a small living room can be transformed into a comfortable, functional, and stylish space.
Transforming a Small Living Room Layout with Sectionals
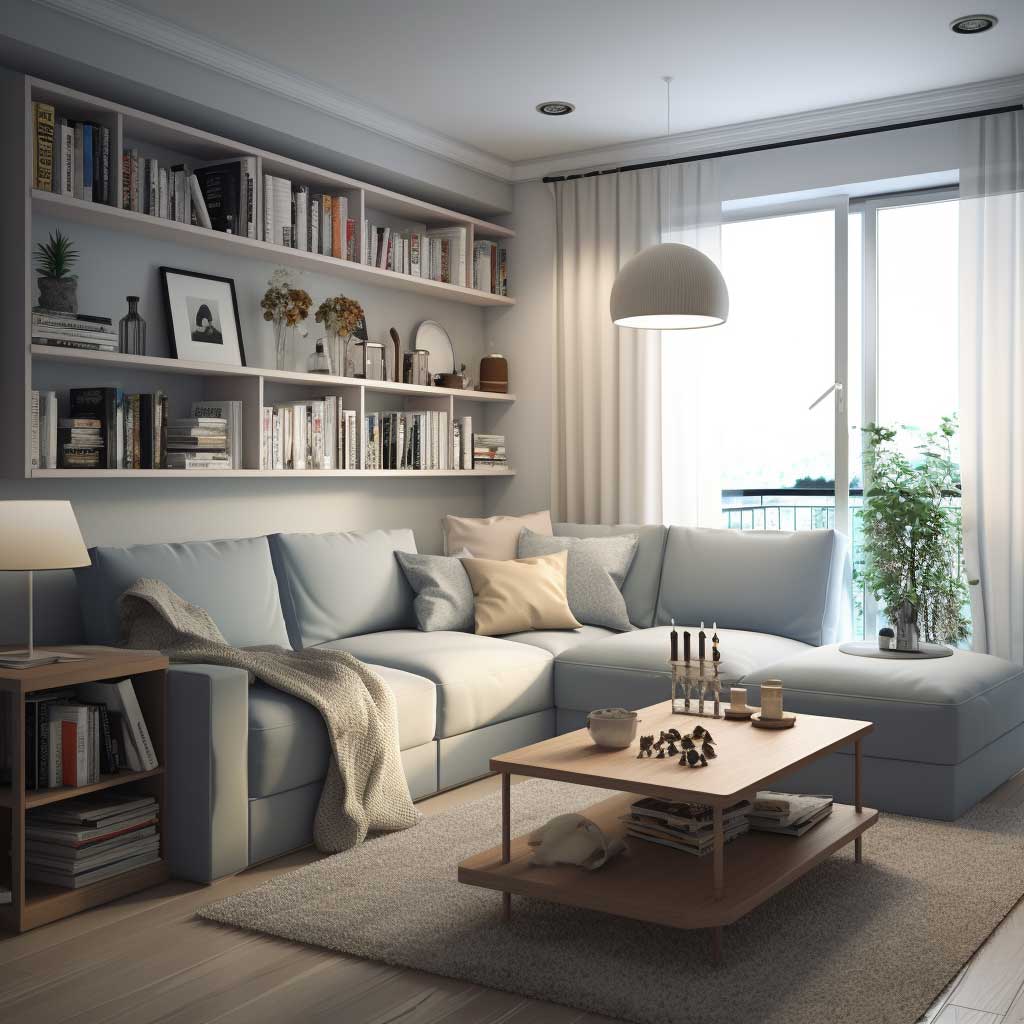



The second photograph presents a small living room layout transformed by the clever use of a sectional sofa. Sectionals are a smart choice for small spaces because they offer ample seating while fitting neatly into corners, maximizing available floor space.
In this living room, the sectional sofa is placed in a corner, effectively utilizing the room’s perimeters and leaving the central area open. This arrangement creates a sense of spaciousness and allows for easier movement within the room.
The choice of a light-colored sectional also helps to make the room feel more open and airy. Its streamlined design and low back further enhance the sense of space, while its plush cushions offer comfort and invite relaxation.
Adjacent to the sectional, a slim console table serves multiple functions. It acts as a display area for decorative items, a surface for lighting fixtures, and extra storage with its below tabletop space.
A strategically placed rug under the sectional defines the seating area and adds a layer of warmth and texture. It anchors the furniture arrangement and contributes to a cozy, inviting atmosphere.
In conclusion, this small living room layout shows that with thoughtful furniture choices, such as a sectional sofa, even limited spaces can be made to feel spacious and inviting. It’s a testament to the power of good design in transforming perceived space limitations into opportunities.
Open-Plan Small Living Room Layout with a View




The third photograph captures an open-plan small living room layout that makes the most of its space and capitalizes on a stunning window view. The open-plan layout allows for fluidity and connection with the rest of the home, while the window provides a focal point that visually expands the space.
The furniture in this living room is arranged in a way that maximizes the flow of space and directs focus towards the window. A compact sofa and a pair of chairs are placed facing the window, allowing occupants to enjoy the view while creating a conversational seating area.
The back of the sofa faces the kitchen area, serving as a visual divider between the living and cooking spaces. This effectively delineates the living area in the open-plan layout, maintaining its distinct identity.
Despite the limited space, multiple functions are integrated into the layout. A small round coffee table serves the seating area, while a bar cart tucks into a corner, ready for entertaining. A floor lamp provides ambient lighting for evenings, ensuring the space is functional at all times.
The color palette in this room is also instrumental in creating a sense of spaciousness. Light colors are predominant, with the walls and major furniture pieces in shades of white and beige. Pops of color are introduced through accent pillows and décor items, providing visual interest.
In conclusion, this open-plan small living room layout demonstrates how to maximize limited space through smart furniture arrangement, multifunctional areas, and a focus on the view. It illustrates that a small space, when thoughtfully designed, can offer beauty, functionality, and a sense of spaciousness.
Conclusion: As we have seen through the various examples in this article, a small living room can still provide big possibilities with the right layout and design choices. Whether you’re working with an open plan layout, a small separate space, or wanting to maximize seating options, there’s always a way to create a functional, stylish, and comfortable living room. Remember, it’s not the size of the room that defines its comfort or style, but how you use the space. With creativity and thoughtful planning, your small living room can become a space that beautifully caters to your needs and style.

