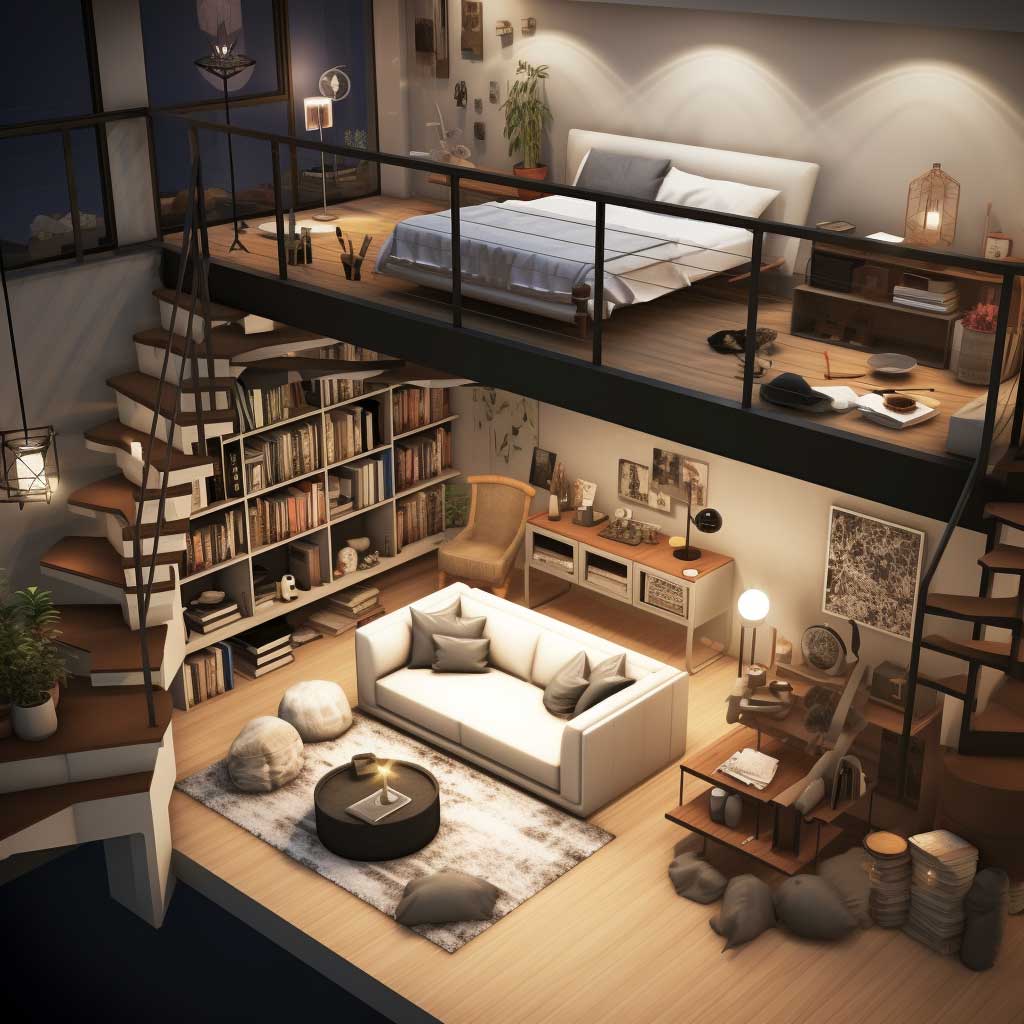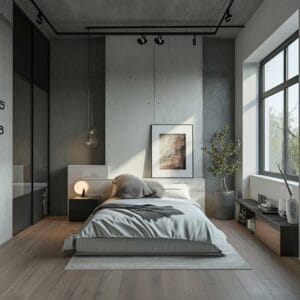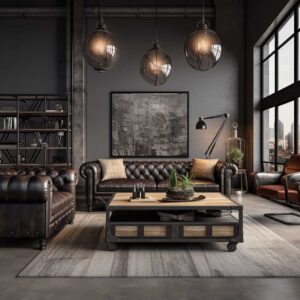Lofts, with their high ceilings, open floor plans, and urban charm, provide a distinct and appealing canvas for interior design. However, maximizing their potential requires creativity, innovation, and smart planning. This article will explore seven ingenious design ideas for loft spaces that promise to inject character, style, and functionality into your interiors.
Maximizing Space with a Multi-Functional Loft Design




One of the essential design ideas for loft spaces is optimizing space usage. In this image, we see a loft intelligently divided into distinct areas for sleeping, working, and leisure, demonstrating how multi-functionality can work within an open-plan loft.
The sleeping area is subtly sectioned off using a half-wall, providing some privacy while maintaining the open feel. The choice of soothing colors and soft textiles creates a serene ambiance for rest.
The work area is strategically placed near the window, taking advantage of the natural light and offering inspirational views during work hours. It’s kept minimalistic, with a sleek desk and ergonomic chair, ensuring focus and productivity.
A comfortable seating area forms the leisure zone. The use of plush sofas, an elegant coffee table, and warm lighting creates a perfect spot for relaxing and entertaining guests.
Despite the different functionalities, the entire space maintains a cohesive aesthetic, thanks to a harmonious color palette and consistent design elements. This ensures that the loft feels unified rather than fragmented.
Smart storage solutions are employed throughout. Built-in shelves, under-bed storage, and minimalistic furniture with multiple uses help keep the space clutter-free and organized.
Overall, this design idea for loft spaces is an exemplary demonstration of how to make every square foot count, combining style and functionality in equal measure.
Loft Space with Industrial Chic Design




One of the most appealing design ideas for loft spaces is to embrace the raw and edgy aesthetics of Industrial Chic. This design concept celebrates the building’s architectural features while introducing warmth and personality.
The exposed brick walls and visible ductwork, hallmarks of industrial design, are embraced and become part of the decor, adding character and texture to the space.
The vintage leather furniture, metal accents, and edgy artworks bring in warmth and personality, making the space feel lived-in and cozy despite the raw backdrop.
An open floor plan is maintained, which is a signature element of both loft and industrial design. This openness is balanced by distinct zones created through smart furniture placement and area rugs.
The color scheme leans towards neutral, with tones of browns, greys, and blacks dominating. Occasional pops of color are introduced through decor and furniture, adding visual interest.
Industrial style lighting, such as pendant lights and floor lamps, not only illuminates the space but also contributes to the overall industrial aesthetic.
This design idea for loft spaces is perfect for those who love an edgy, yet cozy aesthetic, combining the rawness of industrial design with personal touches.
Loft Space with Modern Minimalist Design




For those seeking a clean, uncluttered aesthetic, Modern Minimalist is one of the best design ideas for loft spaces. This style, characterized by simplicity, functionality, and an understated palette, can create an inviting and serene atmosphere in a loft.
As seen in the image, the furniture choices are streamlined and simple, focusing on function over form. This reduces visual clutter and promotes a sense of calm and order.
The color palette is dominated by neutrals—whites, greys, and beiges—creating a soothing and open environment. Pops of colors are introduced sparingly and thoughtfully, through artwork or a statement furniture piece.
Clean lines and minimal decor define the space, highlighting the high ceilings and large windows of the loft. This minimalist approach allows architectural features to shine.
The open floor plan is subtly divided into different areas—living, dining, and sleeping—using furniture placement and lighting, maintaining the minimalistic aesthetic throughout.
Storage is cleverly integrated into the design, with built-in cabinets and multi-functional furniture, keeping the space tidy and maintaining the minimalist look.
In summary, the modern minimalist design idea for loft spaces is a great choice for those who appreciate simplicity, functionality, and serene aesthetics.
Conclusion: With their unique architectural features, lofts provide an exciting opportunity for interior design. From maximizing space with multi-functionality, embracing the edginess of industrial chic, to cherishing the calmness of modern minimalism, these design ideas for loft spaces aim to balance style and function, transforming your loft into an abode that’s not just stylish but also deeply personal.












