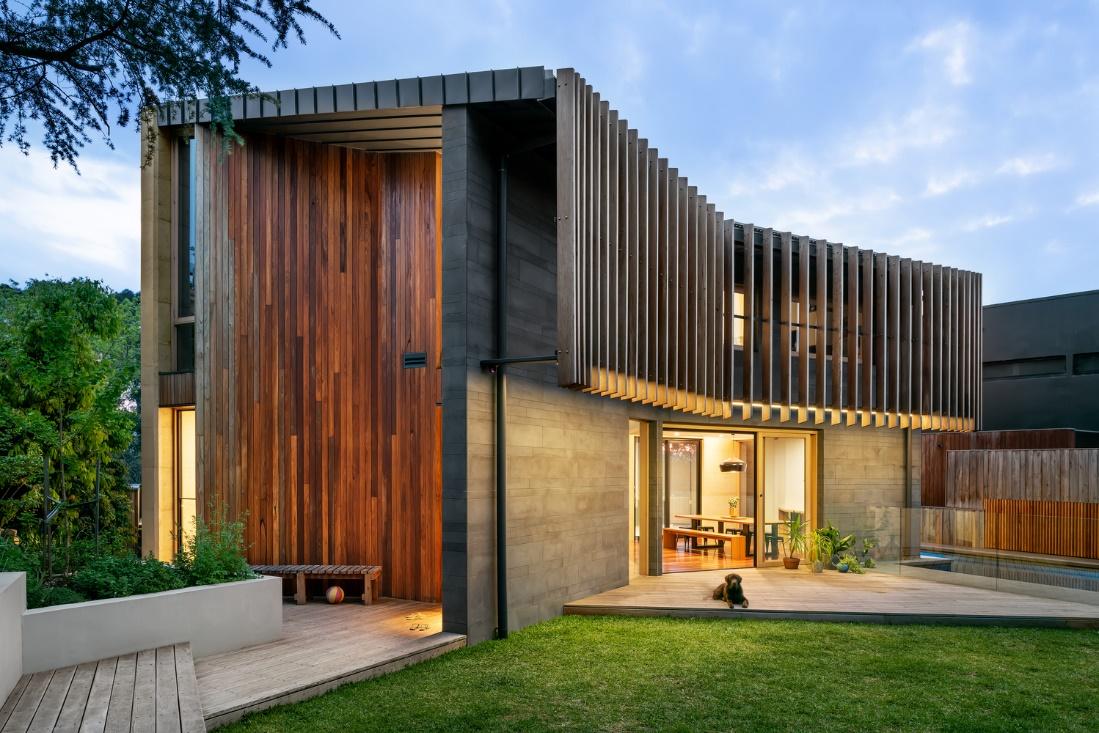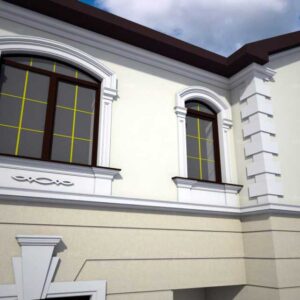An ultra-modern, flexible project is a dynamically beaten cottage with auxiliary structures thought out to the smallest detail, integrated landscape design. This 2 story house design caters to the present and future needs of a family of four. And due to the location on a hill, it also offers stunning views.
The dynamics can be traced not only in the appearance of the cottage but also in the configuration of housing. Rooms and spaces can replace each other and expand at the expense of certain areas, including those located in front of the house. Such functions of the object may become especially relevant in the future when the owners’ children grow up. The central guest bedroom with access to the garden can also act as the main private room for the owners.
The versatility of the facade in the 2 story house design
The first thing that catches the eye of the dynamic facade is the hinged wooden structure. The lamellas screwed onto the frame are installed not just from the point of view of the aesthetics of the 2 story house design. This element enhances the privacy of the spaces on the second floor by partially covering the windows like shutters. In addition, the structure of the boards doses the incoming light, acts as a visor over the first floor, and partially absorbs the noise coming from the street.
In the design of the facade itself, we see the alternation and harmonious combination of wood, concrete, and glass. The main long walls are concrete, and it was decided to line the end walls with wood. Due to this, the project becomes more environmentally friendly, and comfortable. The tree on the side of the recreation areas near the pool affects the comfort of the situation.
Another reason for creating such a unique 2-story house design is to improve the energy efficiency of the building. The design is balanced to minimize the use of climate technology, obtaining resources from renewable sources. decided to revet with wood. Due to this, the project becomes more environmentally friendly, and comfortable. The tree on the side of the recreation areas near the pool affects the comfort of the situation.
The originality of the 2 story house design
The building consists of two pavilions united by living space, from which there is an exit to the courtyard. This configuration made it possible to equip the house with two small private gardens at once. In addition, living spaces receive high-quality ventilation and are optimally illuminated by the sun.
The base under the two parts of the house and the swimming pool that runs along the length of the building became tools for combining such different sections of the cottage into a single, inseparable object. This configuration made it possible to equip the house with two small private gardens at once. In addition, living spaces receive high-quality ventilation and are optimally illuminated by the sun.
The cool, varied and functional 2 story house design provides a dynamic environment for a large family. Due to the two sections and the ability to change the purpose of the rooms, the owners can use the cottage in different ways at one stage or another of life. If desired, the object can generally be divided into two independent wings. This will allow family members to have more personal space, inaccessible to others.
| Architects | Green Sheep Collective |
| Images | Emma Cross |













