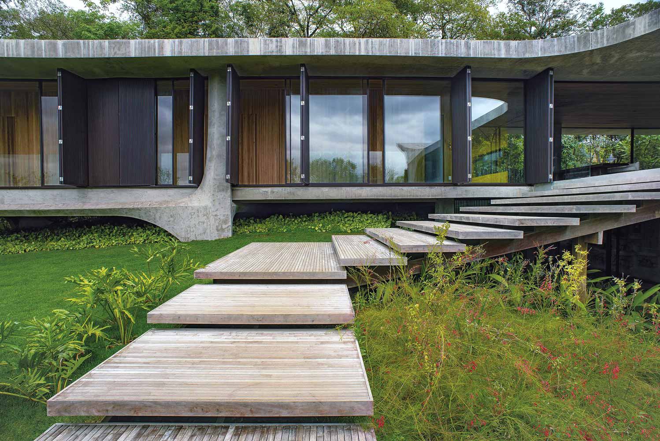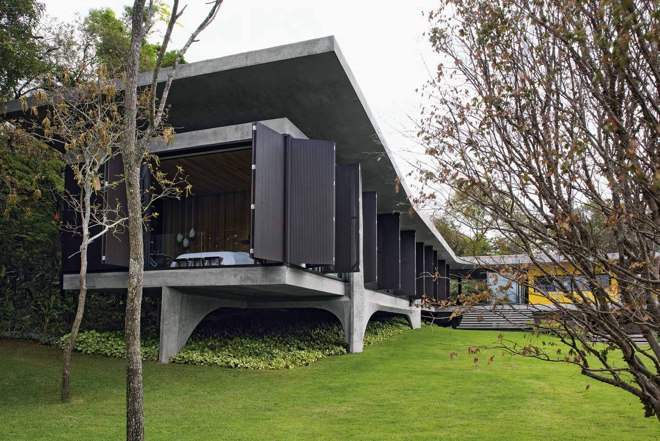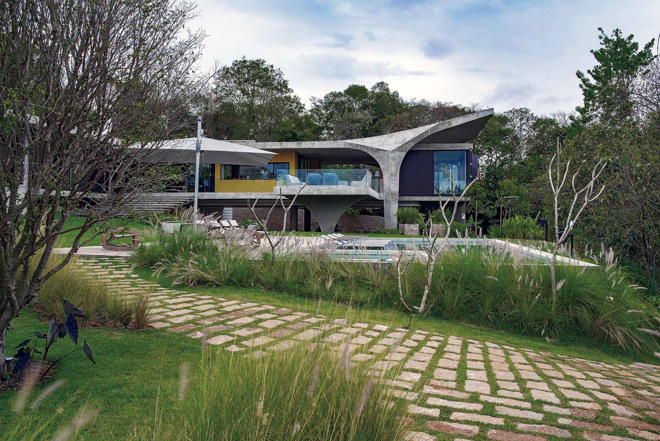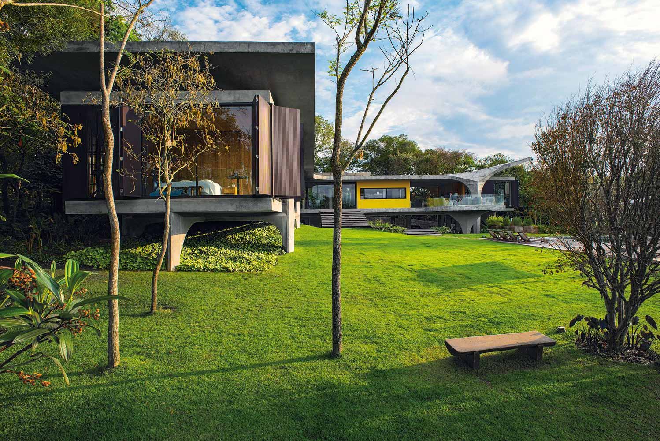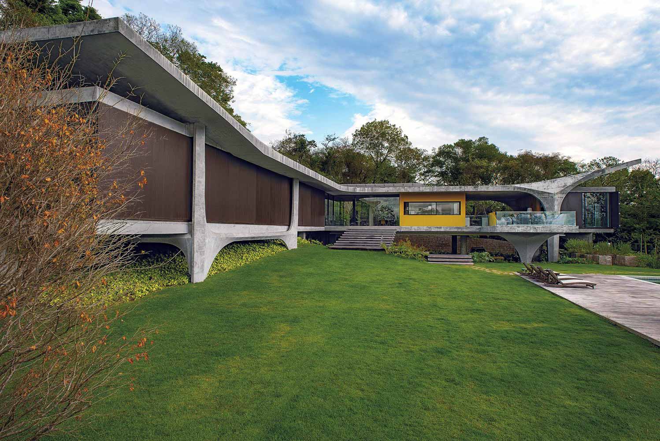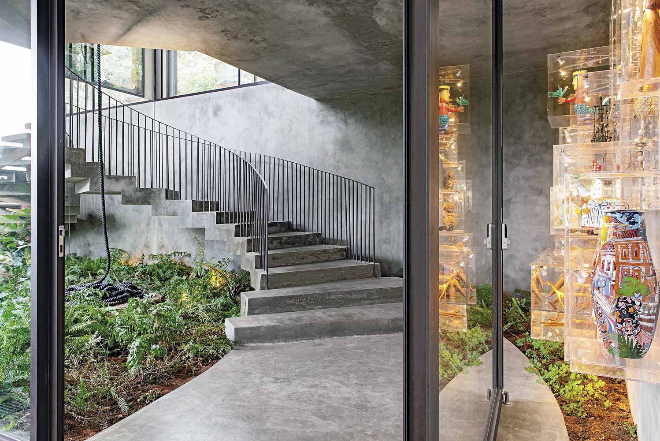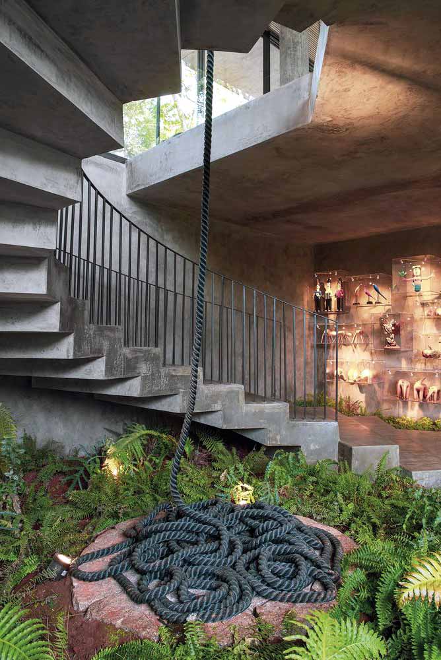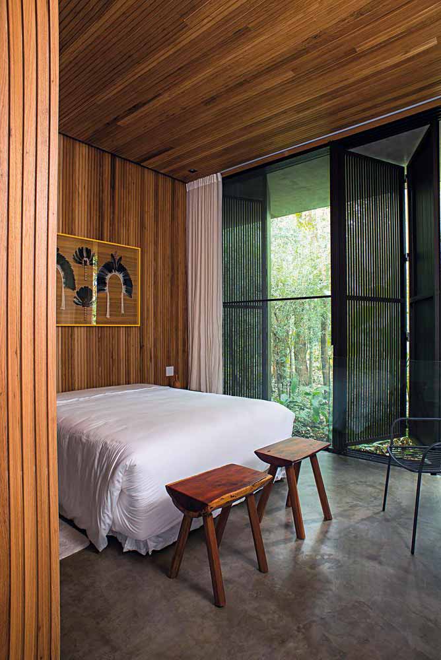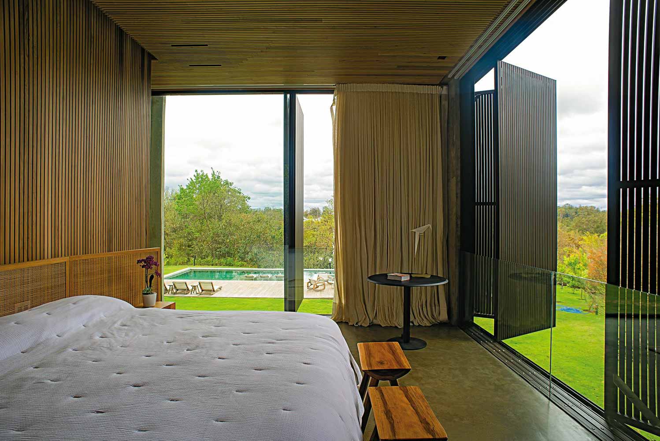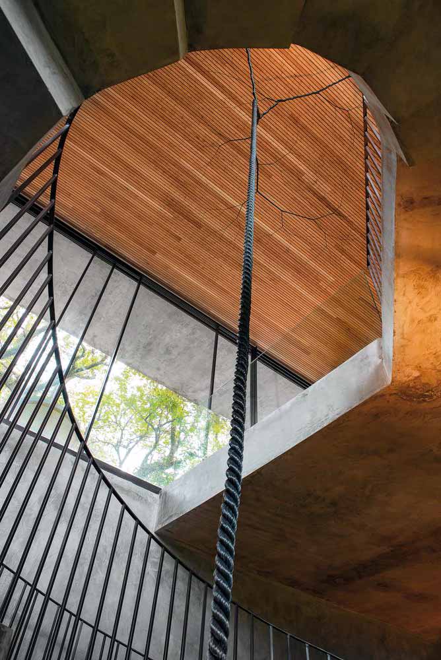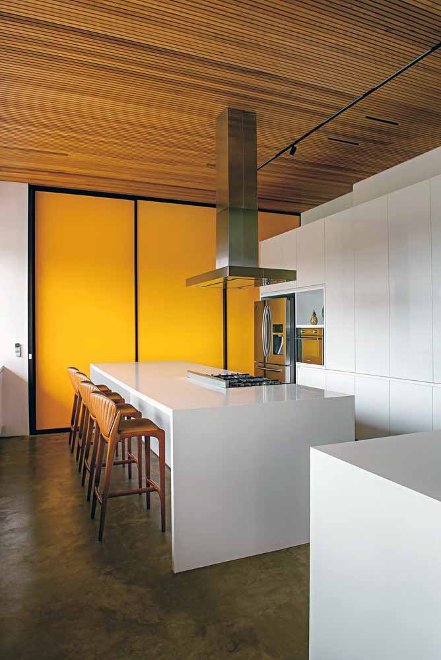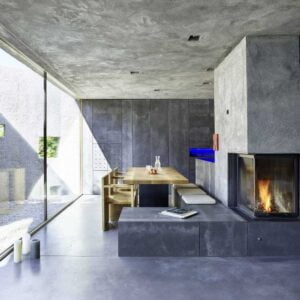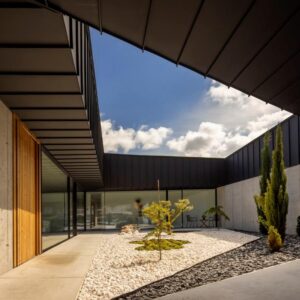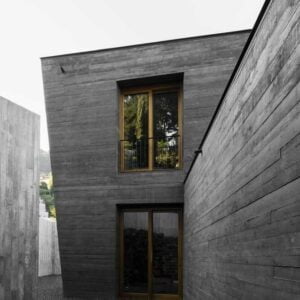If you want to live in a unique, beautiful country mansion, you do not have to look for offers or build a cottage with several floors. The original beautiful house architecture can only be on one level. And due to the features of the monolithic construction technology, this building can be made a real exclusive.

This is exactly what the architect of the Most Beautiful House project did. He created a cottage that almost hangs above the ground, placing under it a covered courtyard, a part of a garden and a parking for cars, having achieved the originality of the building itself.
The secret of modern beautiful architecture of a one-story house
And the trick here is that everything is done as simply as possible. Visually, it seems that these are just two planes of reinforced concrete, between which an ergonomic space is created for life. Moreover, the upper plane goes up to the sky, and in the lower one can trace a connection with the ground through figured supports.

The shape of the reinforced concrete structure is defined by literally a few lines. The volumetric structure seems to float above the landscape. This is the basis of all the impressive beautiful architecture of the house.

But by itself, it would look ridiculous, rude and meaningless surrounded by nature. Therefore, reinforced concrete is complemented by details that transform the austere frame into a stylish, luxurious residence on the edge of the forest.
Beautiful house architecture in detail
The consistent and continuous arrangement of spaces – kitchen, living room, gym, bedrooms, can be traced not only inside, but also outside due to the openness of the structure. Thanks to this technique, when examining the house externally, we see not a stone frame, but comfortable housing, closely intersecting with the environment.

Due to the location on a hill, all auxiliary, utility rooms, the garage were designed below. It turns out that the entire residential floor of the house is occupied only directly by the space for living.
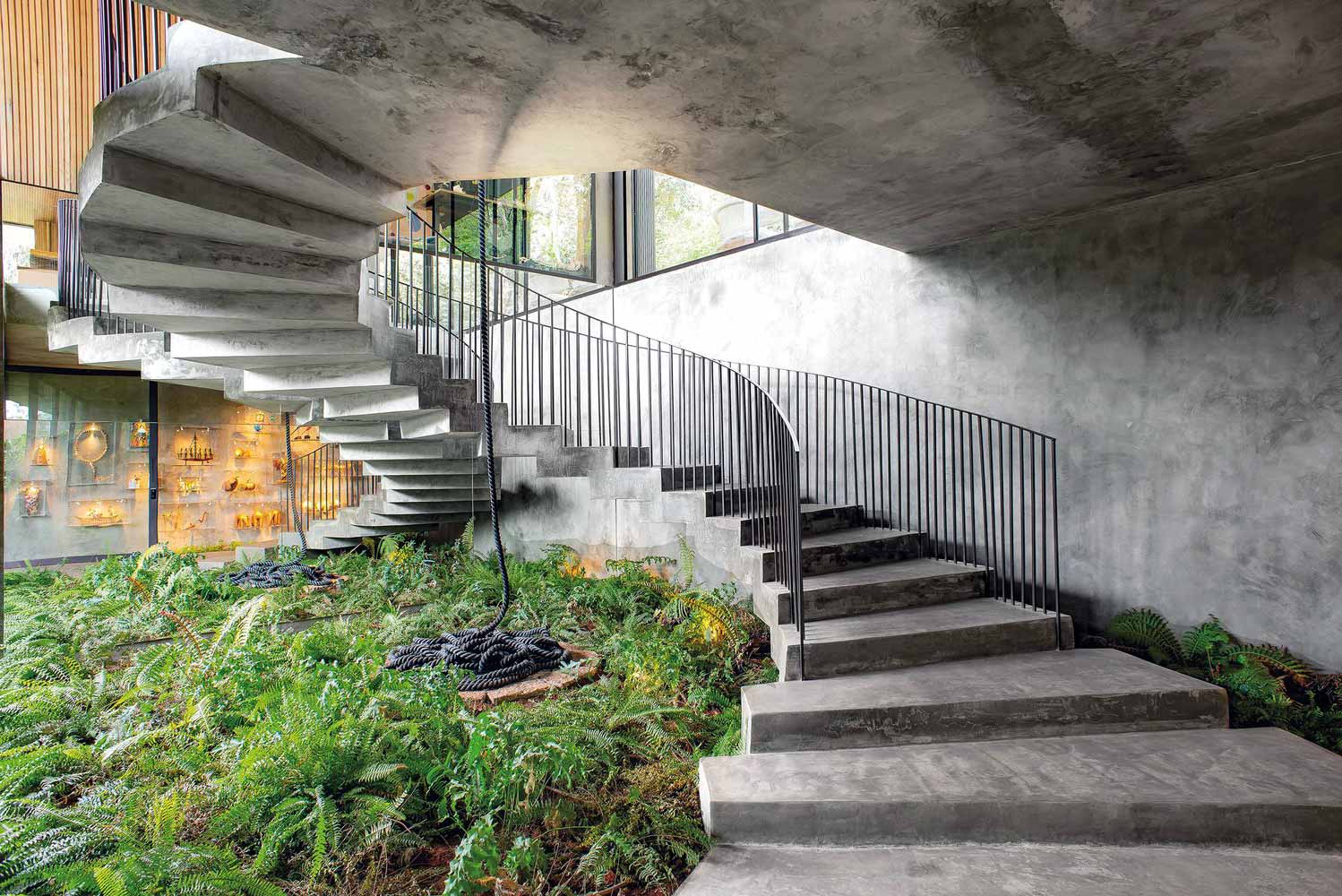
The house does not have an abundance of decorative forms. They tried to decorate it with the help of functional elements – support pillars, columns, panoramic windows, curly stairs. Added wood trim, a lot of glass and metal.

Beautiful house architecture is completed by the integration with nature. The garden runs directly under the building. The territory is paved with paths, walkways leading to a terrace with a swimming pool. Due to the close interweaving of external and external, the architecture of the house is complemented by nature, landscape, and this has become another of its decoration.
| Architects | Leo Romano |
| Images | Salvador Cordaro |

