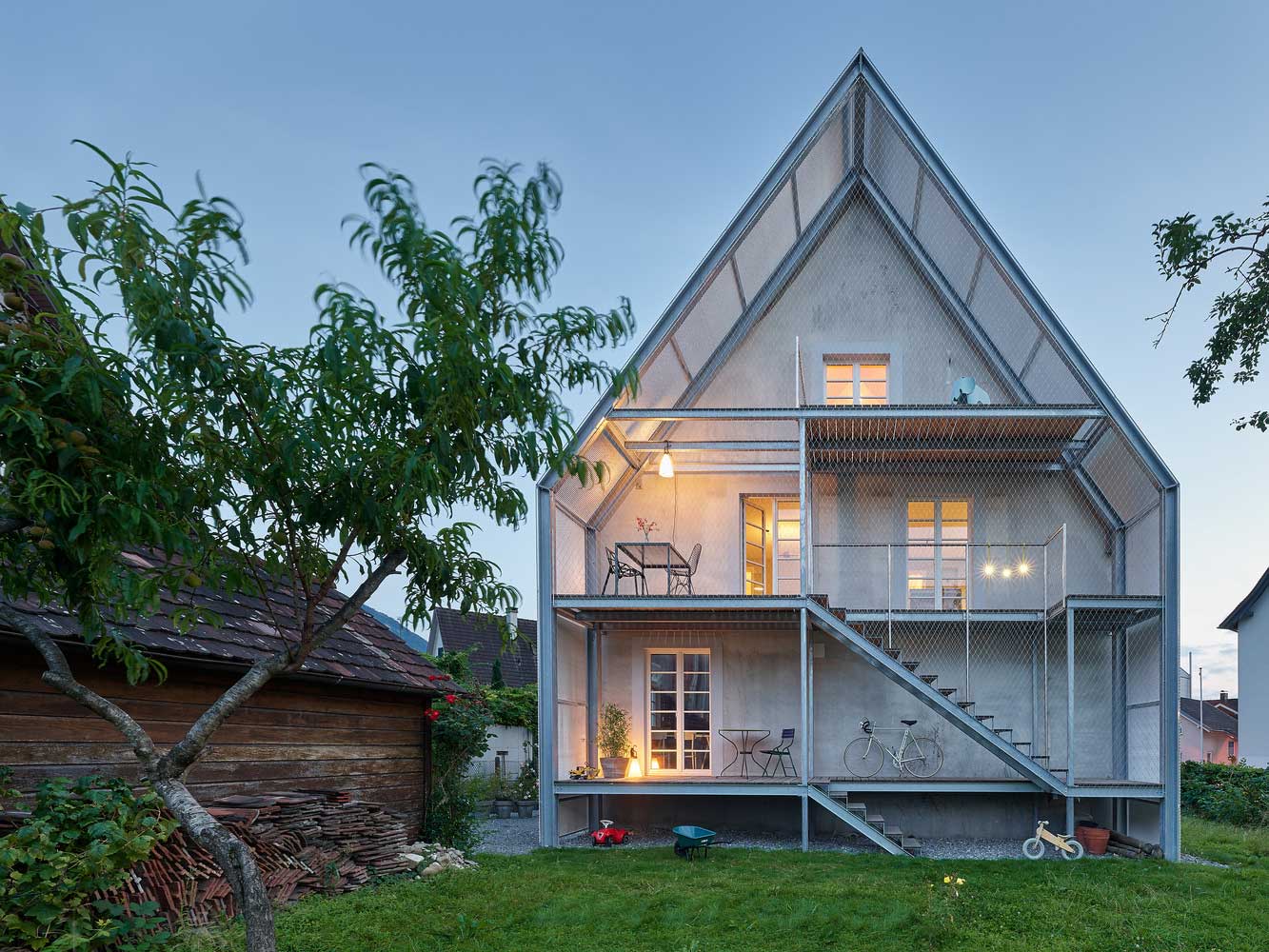How to make an extension to the old house, preserving the traditionality of housing and at the same time making it convenient for a modern family – 2 projects with a photo.

The configuration and functionality of the old house in most cases does not satisfy the needs of modern residents – there is little space and light, poor ergonomics and the inability to allocate convenient areas for all family members. It is not always possible to solve the problem by completely restructuring the building or overhauling. The NOARQ architectural bureau has shown how a relatively small extension to an old house solves the problem of its unsuitability for a modern family.

Consider a project with photos and descriptions – what the owners got through the completed premises.
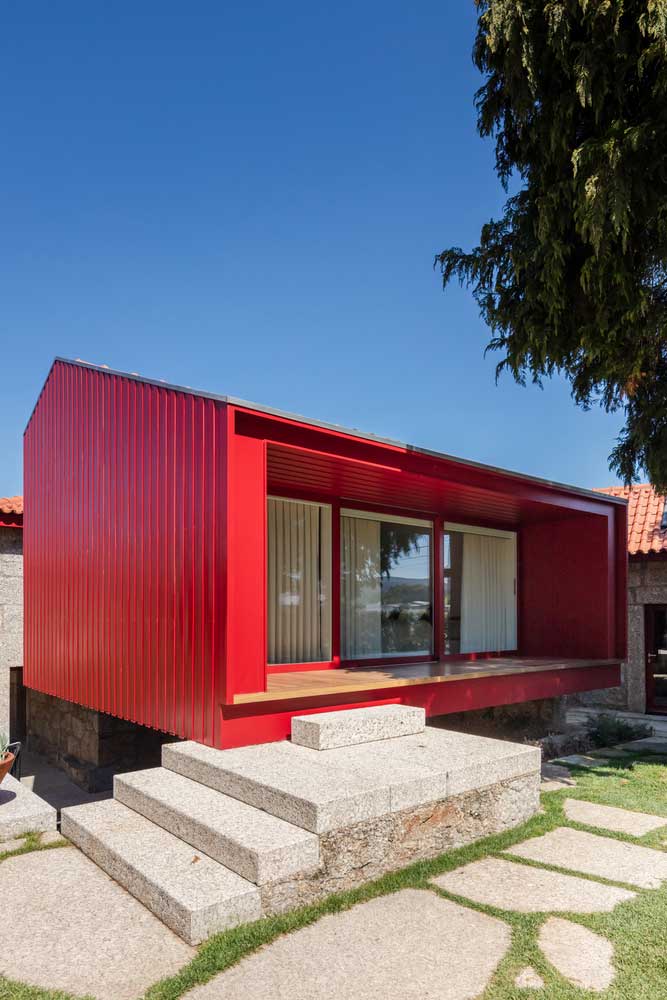
compliance with modern trends
It is not possible to realize the trends of modern residential construction, such as panoramic glazing with access to the terrace, the spaciousness and openness of the living space in this mansion due to the peculiarities of the supporting structures. Therefore, it was decided to make a bedroom with panoramic windows and an open sitting area right in front of them in the annex to the old house.
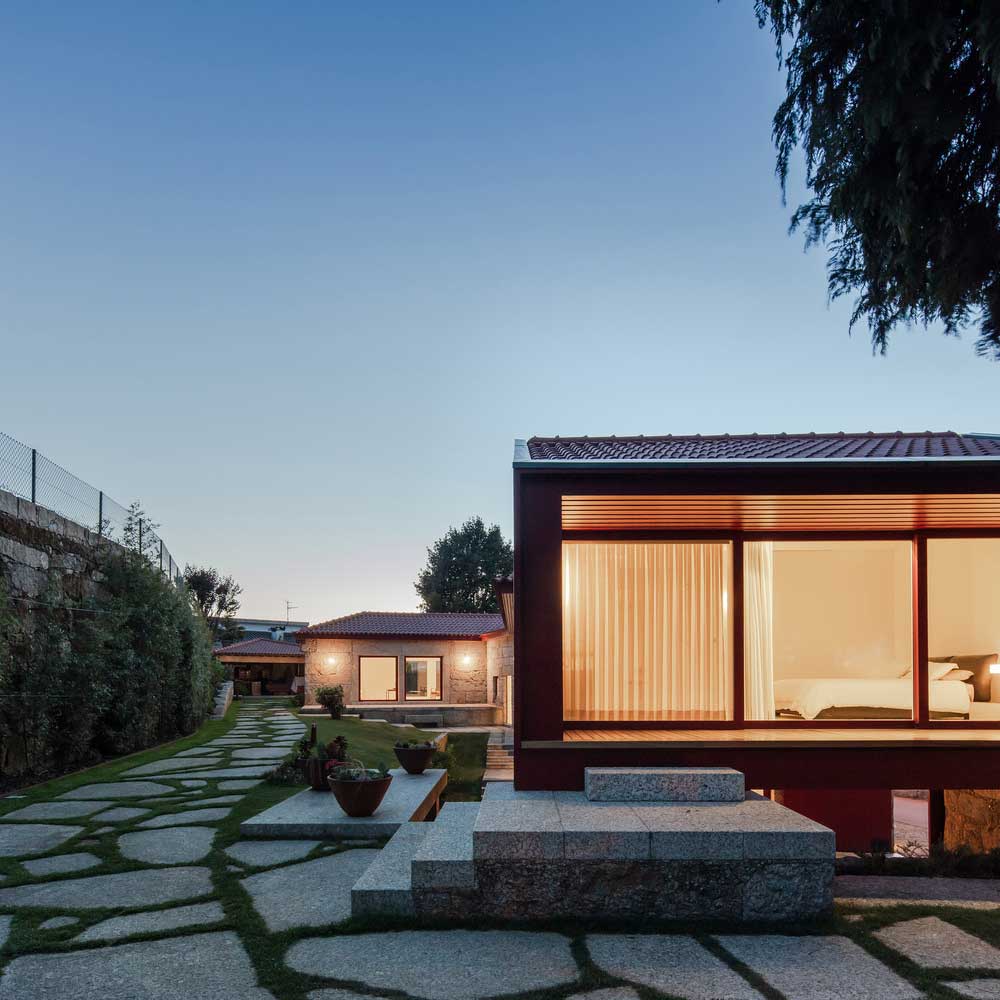
In both the old and the new parts of the building, the interior is made in a single Scandinavian style with a premise for minimalism. The Scandinavian direction is the best option for both old houses and ultramodern housing. To maintain harmony and emphasis on the fact that the house symbolizes two eras at once, the designers left some elements of antiquity in the premises – high ceilings with farms.
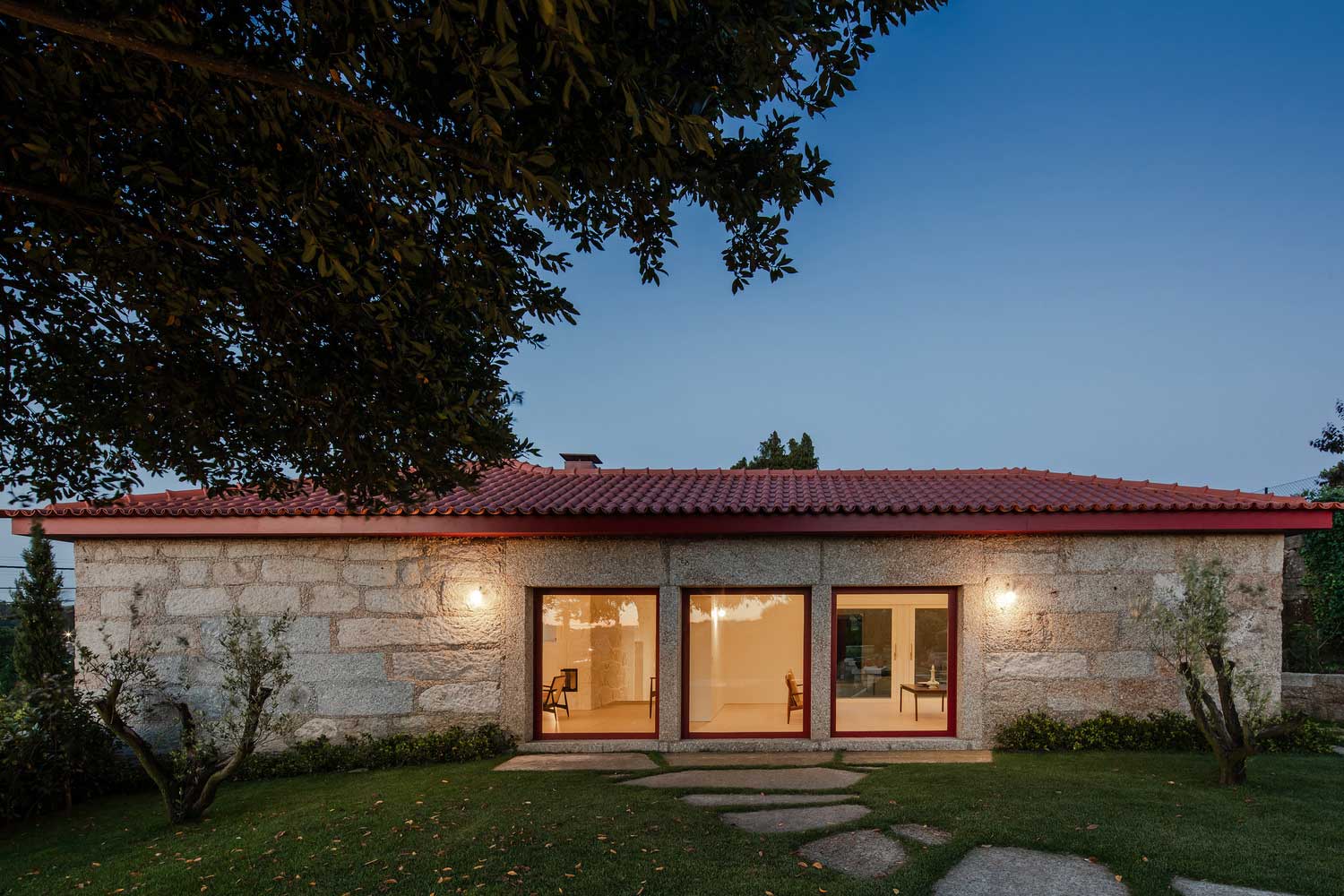
But the basis still remains for modernity – fashionable furniture, stylish high-tech kitchen, thoughtful lighting, straightforwardness and luminosity.

modern architectural style extensions to the old house
Architects did not stylize the extension to the old house in antiquity, making it look like an existing building. The main task was to add to the object of modernity, which means that the emphasis is made on the line with current trends. This did not prevent the building from integrating with the existing building – they look quite harmonious and complement each other.
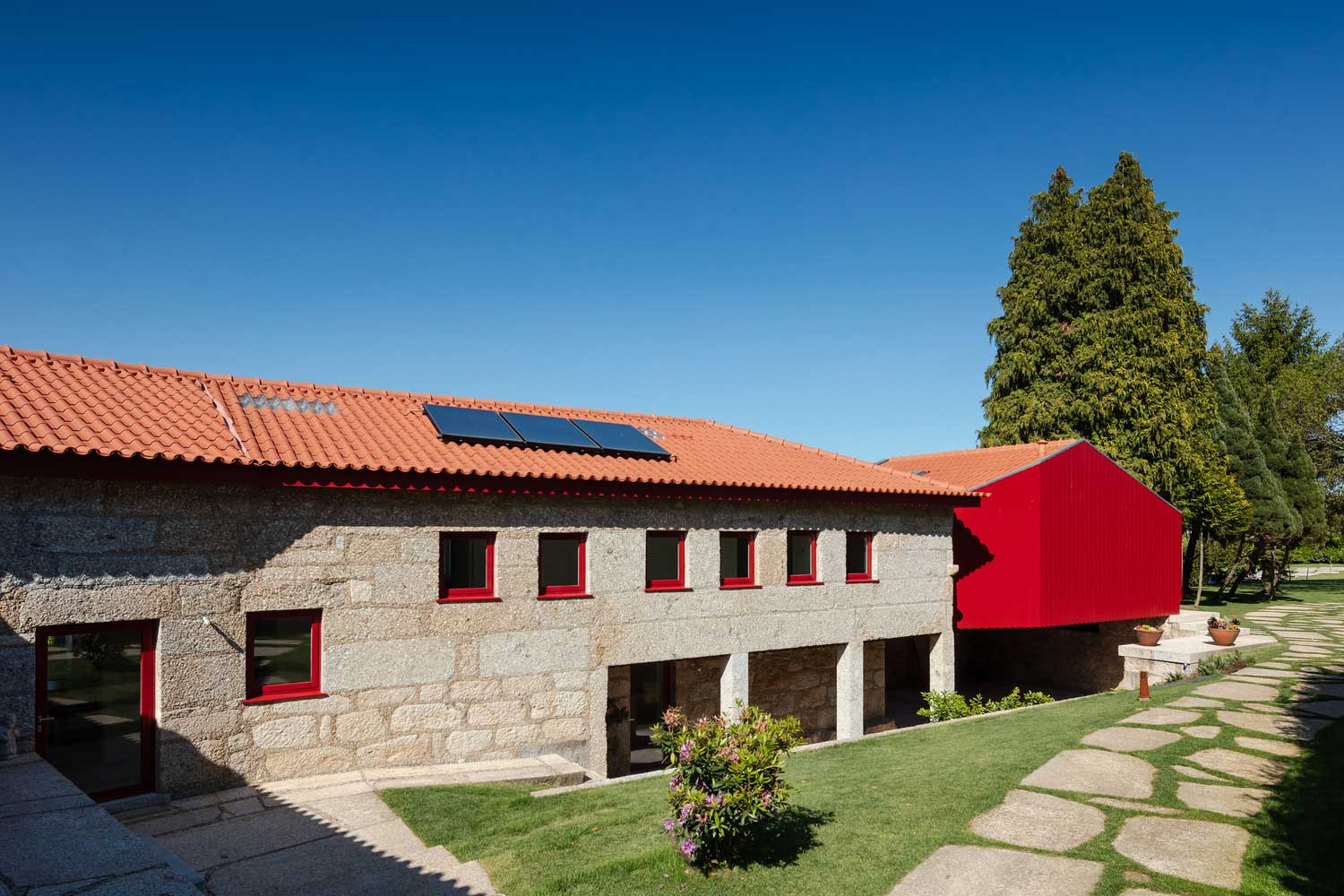
To do this, it was necessary to make in a single style only individual elements of the old and new wings:
- the same roof;
- the color of the windows of the old house to the shade of the extension;
- the use of natural materials in both designs;
- stone steps in the annex;
- adding modernity to the old part of the house by dismantling shutters, awnings and other structures.

In general, the extension to the old house is made in a minimalistic direction with an emphasis on a bright appearance. Architects and designers decided to make this part of the object not just newer, but also completely unlike the existing one. One gets the impression that the two parts of the house reflect different eras, and their dissimilarity here is only for the benefit.
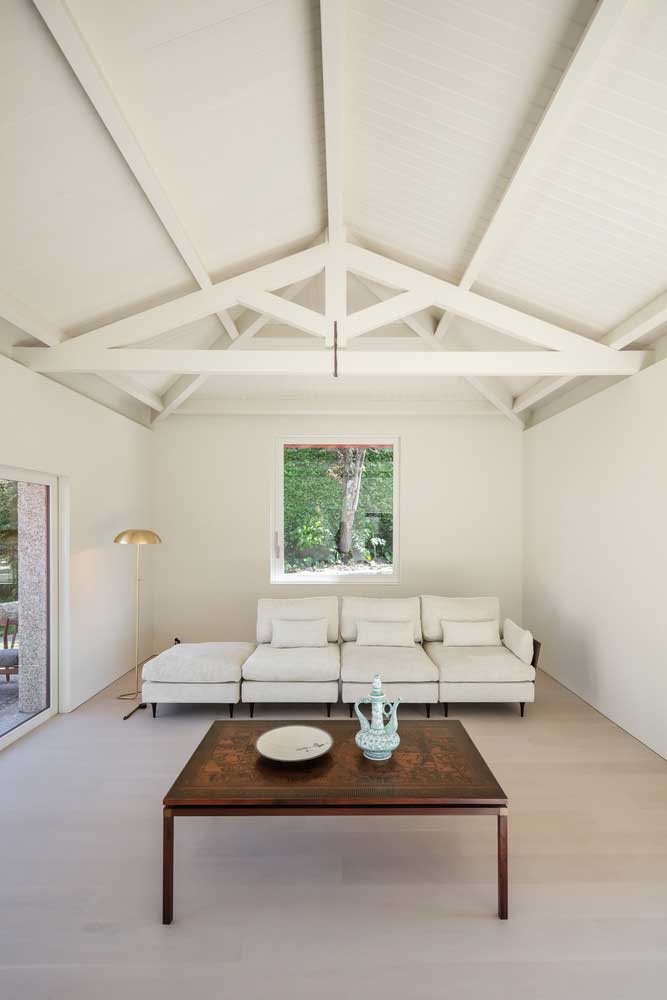
The modern extension to the old house has become a tool for its adaptation to the needs of the family of the XIX century. Using the example of a project, architects proved that adding something new to an old house does not necessarily lead to a unified style – it can become a feature of an object. Partial use of the same color and material elements helps to achieve harmony of structures built in different centuries.
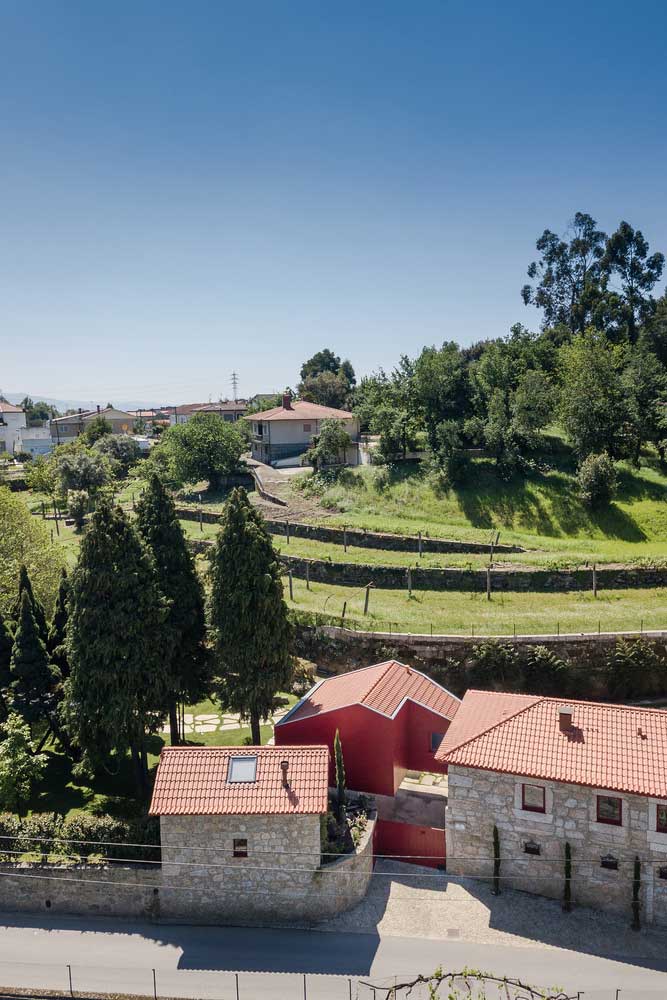
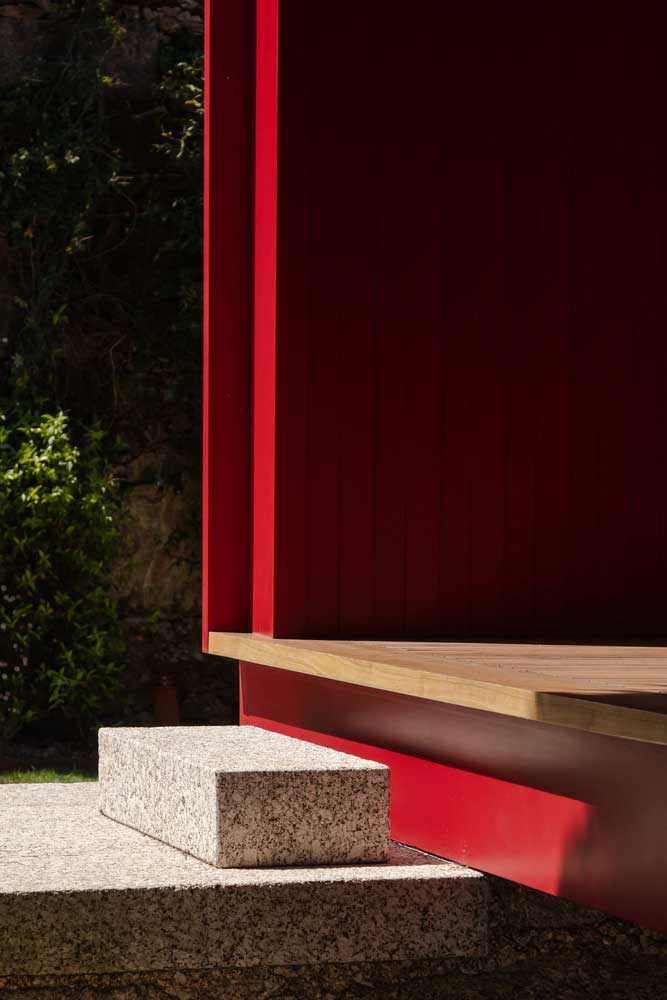
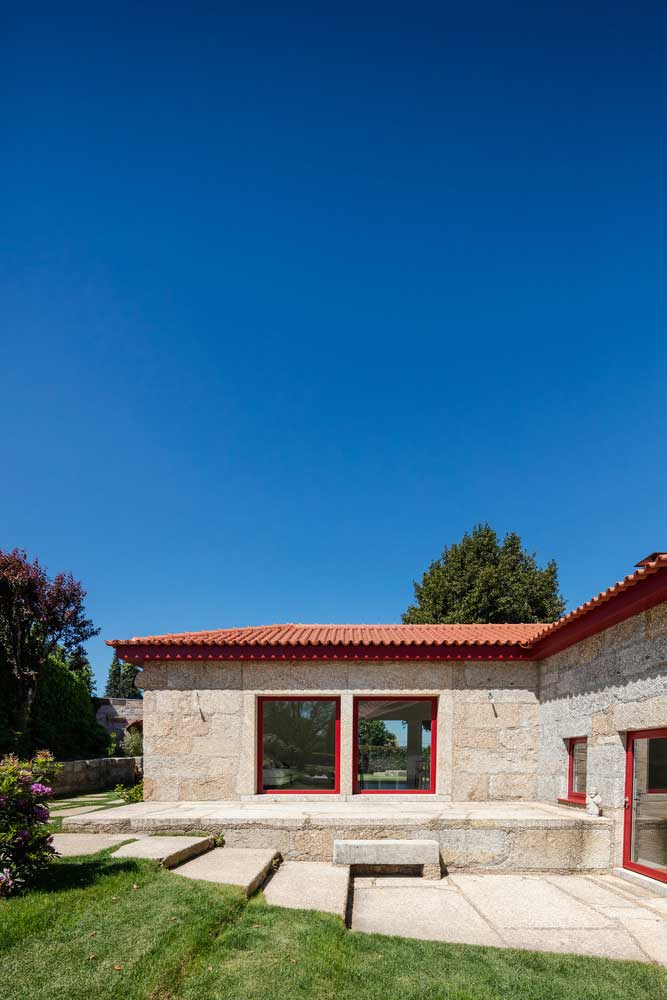



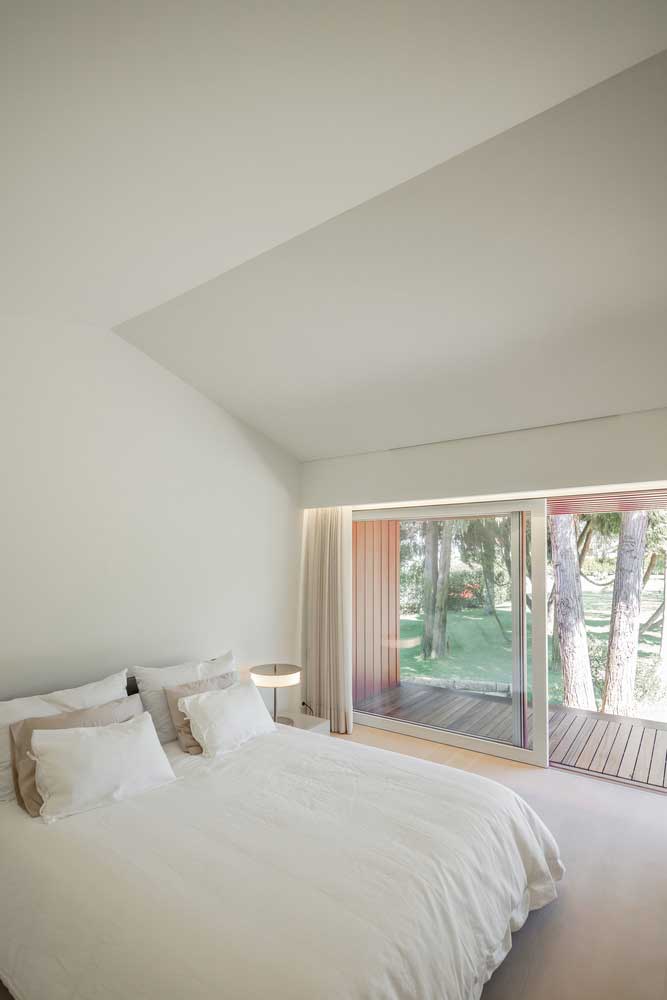

| Photo | Joao Morgado |
EXTENSION TO THE OLD HOUSE – THE MODERN SOUND OF CENTURIES-OLD ARCHITECTURAL TRADITIONS
The indisputable advantages of living in a private house can be added the opportunity, if necessary, to expand the living space. This may be the construction of an additional floor, the conversion of the roof into living rooms or the construction of an extension to the old house.
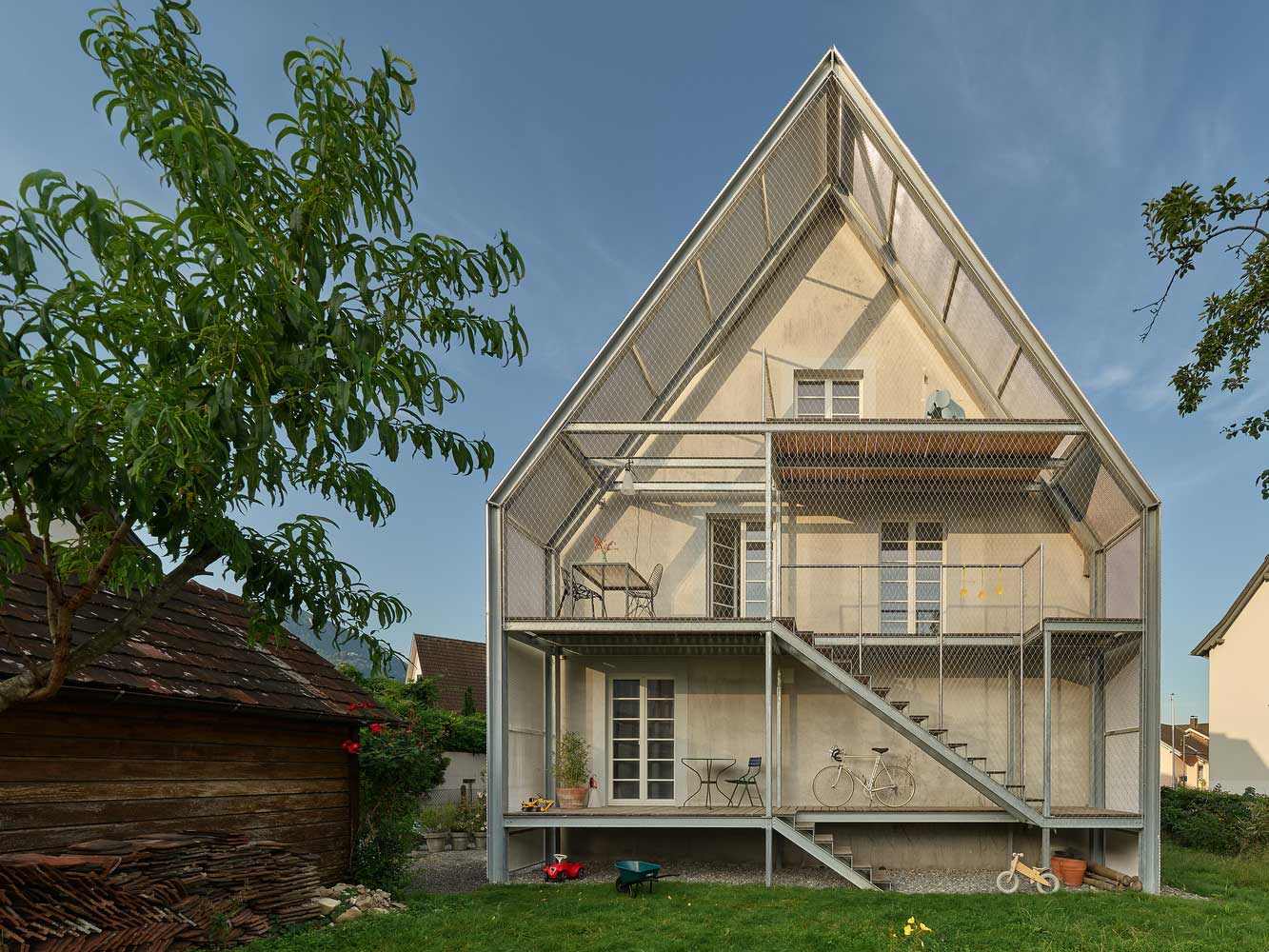
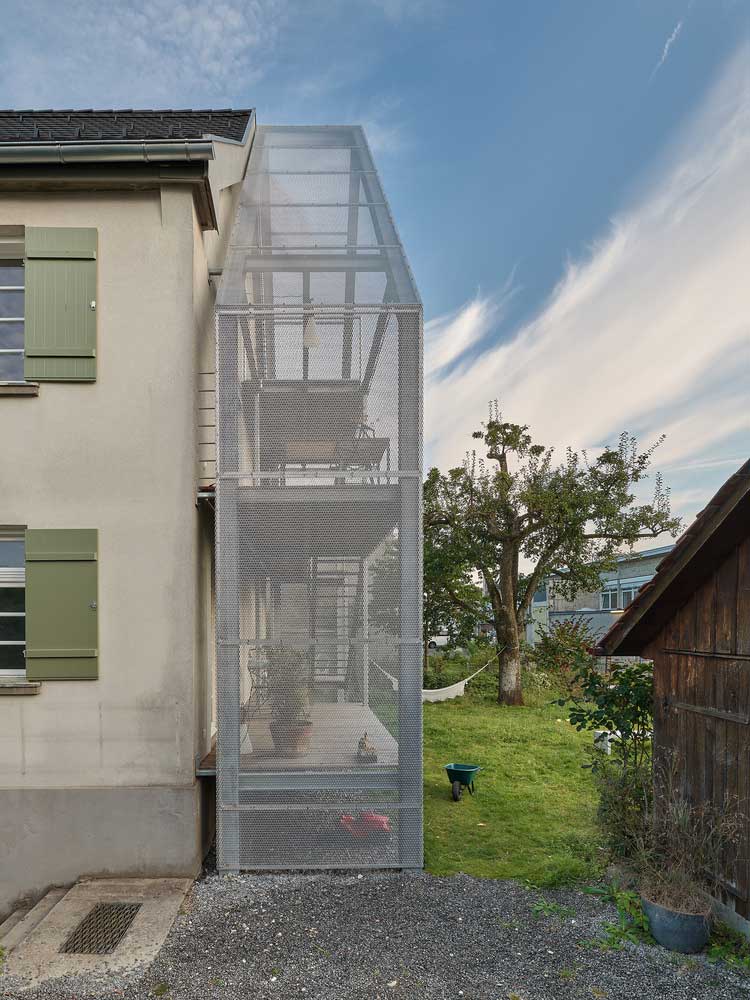
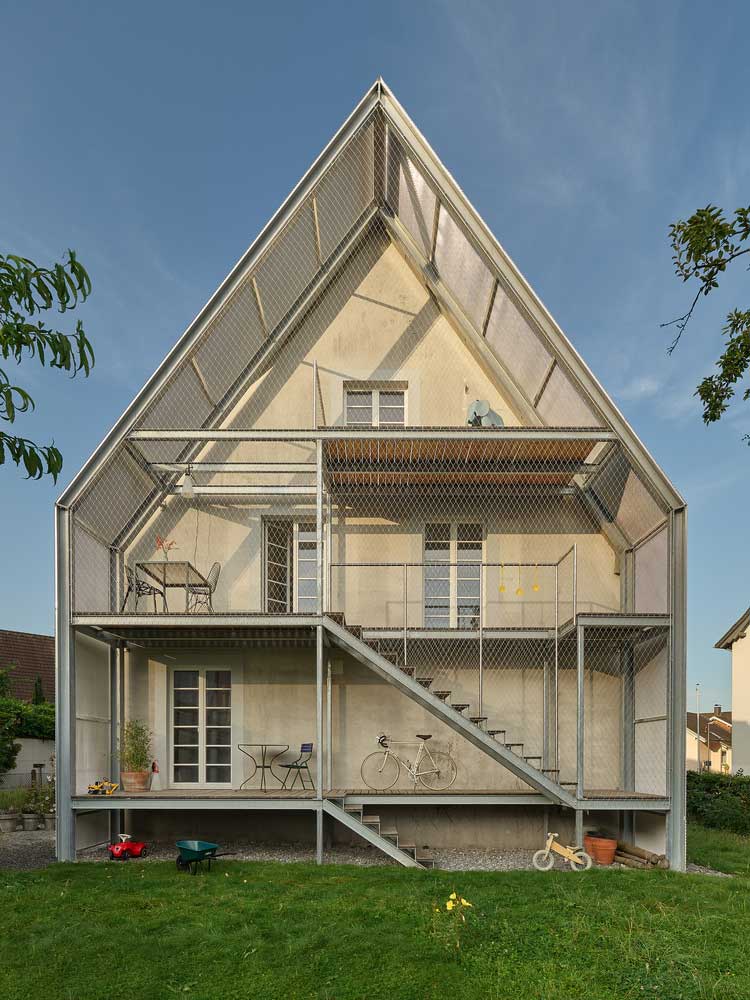
tasks that the modern extension to old cottage solves
Before starting construction it is important to consider for what purposes an additional room will be needed. For a living room, a room for games, a kitchen or a dining area, individual projects will be needed that will take into account the features and purpose of each living space.

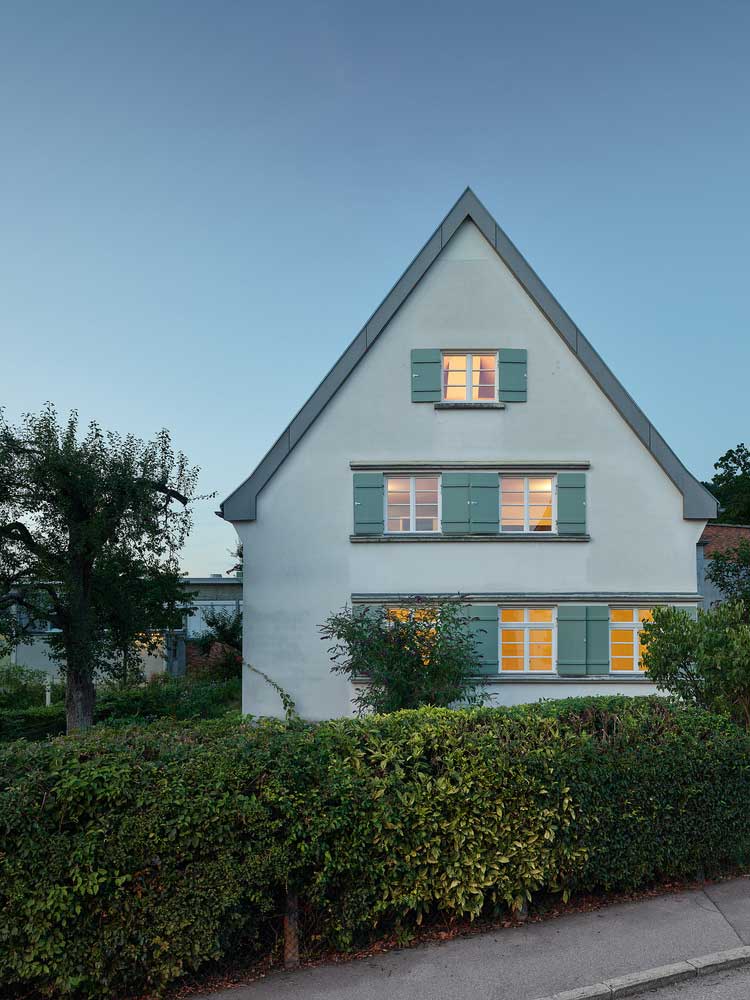
An important point is the organic combination of the new extension with the old look of the house. Decades could have passed since the construction of the main building, new building materials, technologies and design ideas appeared. Therefore, these factors should be taken into account so that attached square meters look like a continuation of a unified architectural idea that has passed through decades.
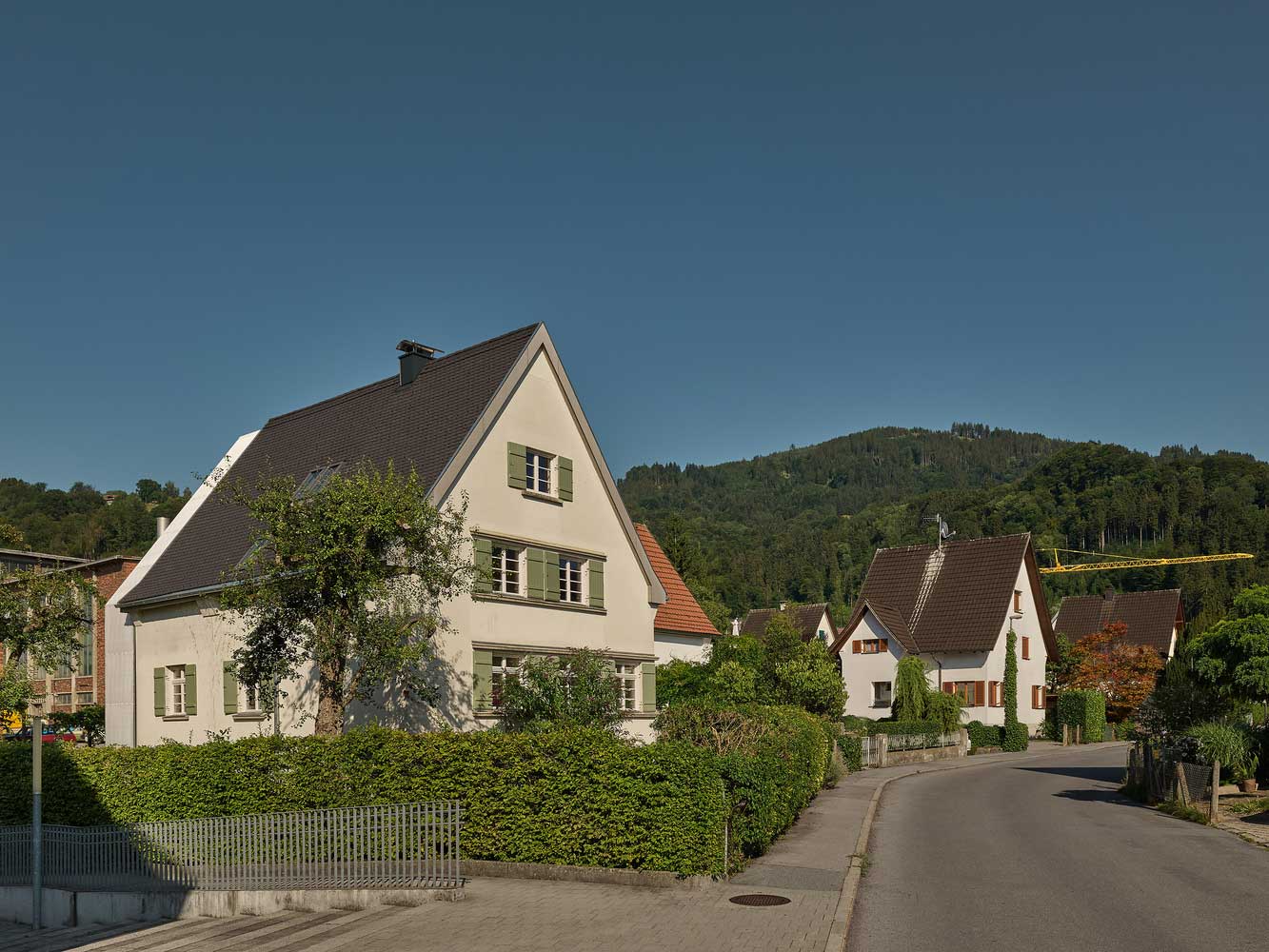
In the context of the architectural style of nearby buildings, the extension should not affect the visual spatial perception of the area. In this case, the house is located in an Austrian village, located in the foothills of the Alps. Built on the side of the courtyard, the four meters of the house are designed in strict Alpine style and do not stand out from the whole picturesque landscape.
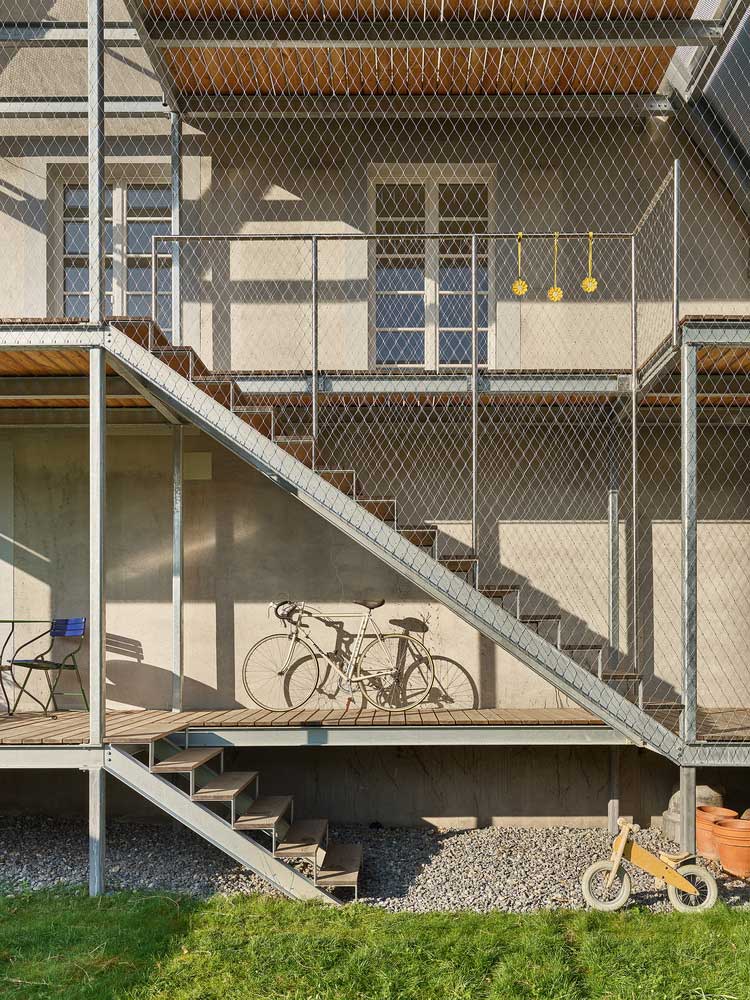
The modern sounding of the exterior of the house is given by completed open areas for children’s games and recreation. The annex follows the contours of the house, therefore, on both floors and the attic there is access to the balconies, which creates additional comfort and provides the rooms with natural light and an influx of fresh air.

When an annex to the old house is open terraces, grounds, balconies, special attention should be paid to safety. A robust metal structure, strong guards or a protective mesh should be the basis for safe outdoor activities of the youngest members of the family.

Alpine style attached room interior
An extension to the old house is always an additional living space, which is designed to make the life of its inhabitants more comfortable and convenient. The interiors are designed in strict Alpine style and continue the unified construction concept. Natural, environmentally friendly materials, restrained pastel colors, simplicity and comfort are inherent in the interior of this living space.


The whole house has a calm and warm atmosphere. In the interior there is no pretentiousness and excessive pretentiousness, only tranquility and serenity, emphasized by a soft palette of finishing materials.

Minor interior details give freshness and novelty to the interior. In the kitchen, this element is the sides of the work surface, which look like a painting by an abstract artist.
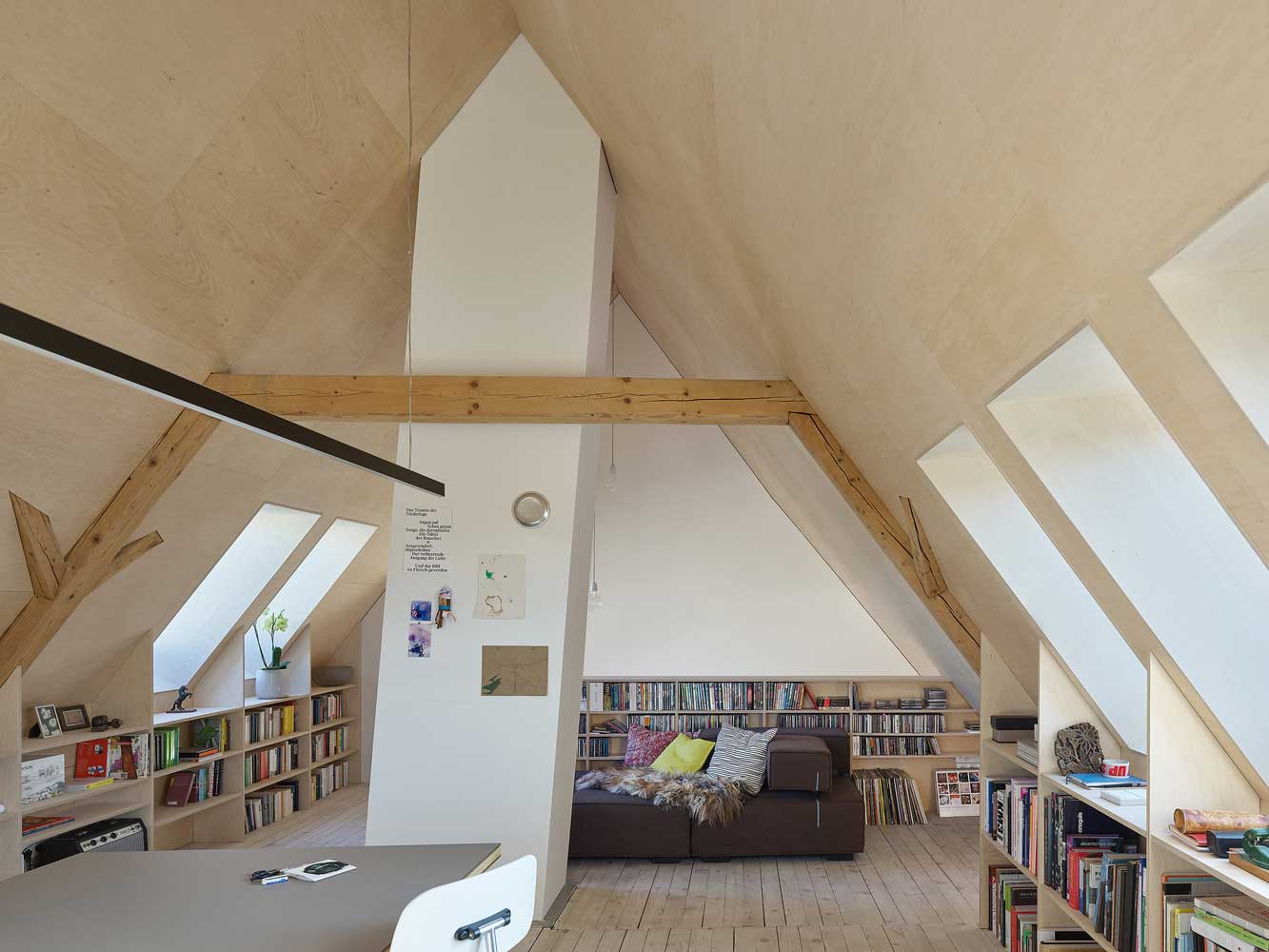
The completed attic room is designed to satisfy all the requirements of a student or student in a secluded and working environment. An abundance of sunlight, a creative interior, many shelves for books, a place to relax and an office desk will make the learning process and creativity more fruitful and effective.

The extension to the old house will bring to ordinary life not only additional comfort and convenience, but also new colors and impressions.
















| Architects | ARSP Architekten |
| Photo | Zooey Braun Photography |

