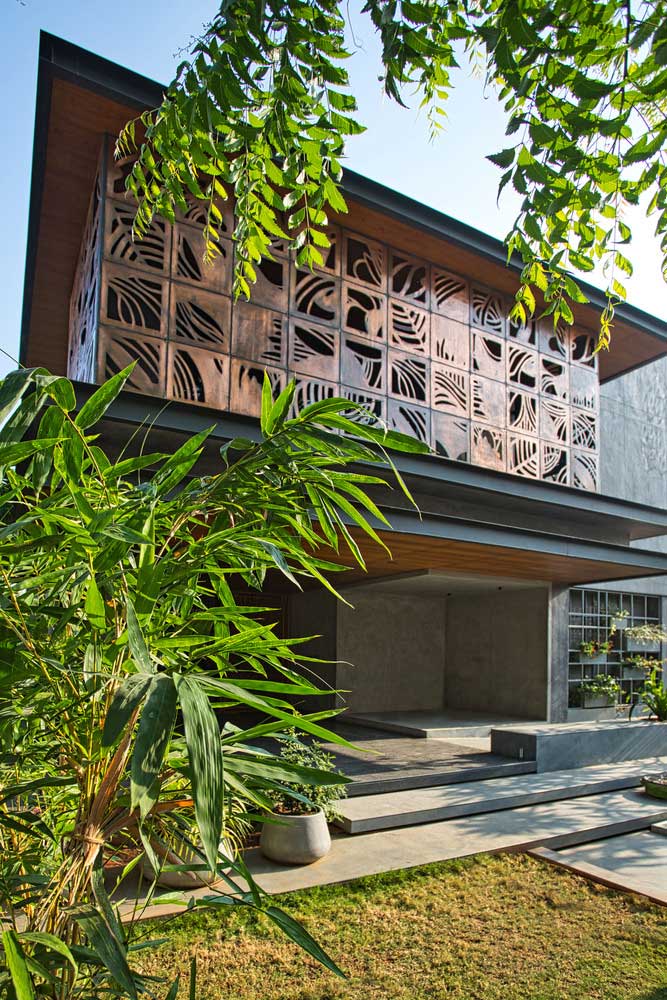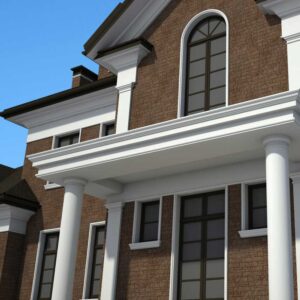How to use decorative outdoor wall panels as walling – on the example of a project of an Indian country house with a photo.

Decorative elements in a country house often, in addition to the aesthetic function, perform one or more other tasks. Using the example of an Indian cottage project from Webe Design Lab, let us consider what decorative outdoor wall panels are and what functions architects have assigned to them.
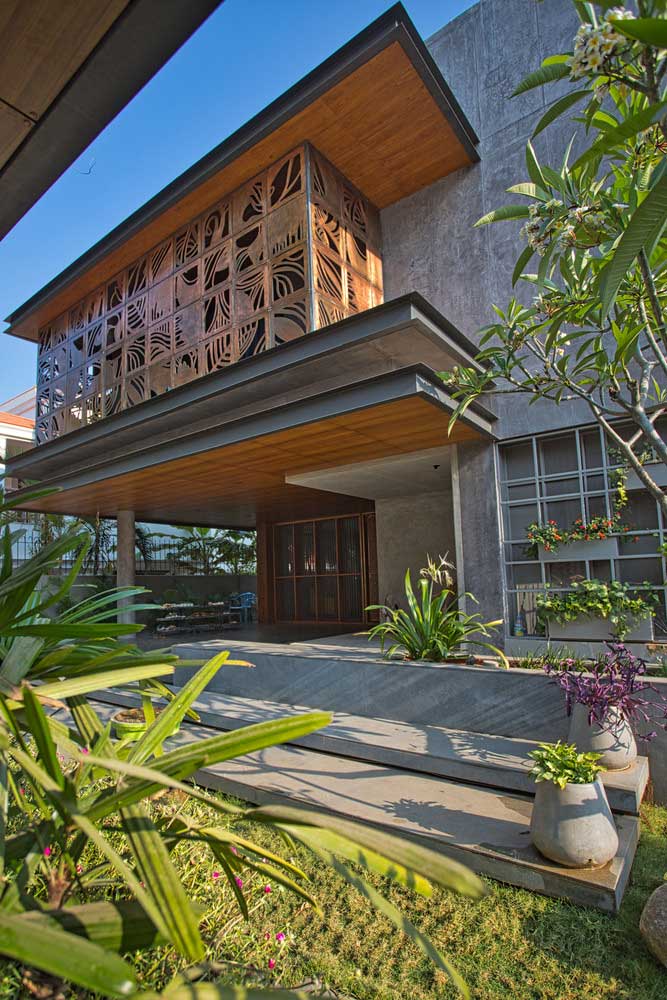

In this case, these structures are used as fences on balconies, highways, and openings, and in some rooms, they even replace the external wall.

Floristry in exterior decorative wall panels 👉 Why is it necessary
In the presented house, Floristry in exterior decorative wall panels are enclosing metal-hinged structures with through holes in floral motifs. Due to the special pattern, the panels give the house sophistication and sophistication, softening its urbanism. With their help of them, emphasis is placed on proximity to nature – the shapes of leaves, flowers, and grass are traced in the patterns.

Floristics can be traced to other elements of the building – in the form of premises, structures, and decor. According to the architects’ idea, such a stylization was supposed to harmoniously fit the object into the landscape of deciduous trees, bushes, and grass.






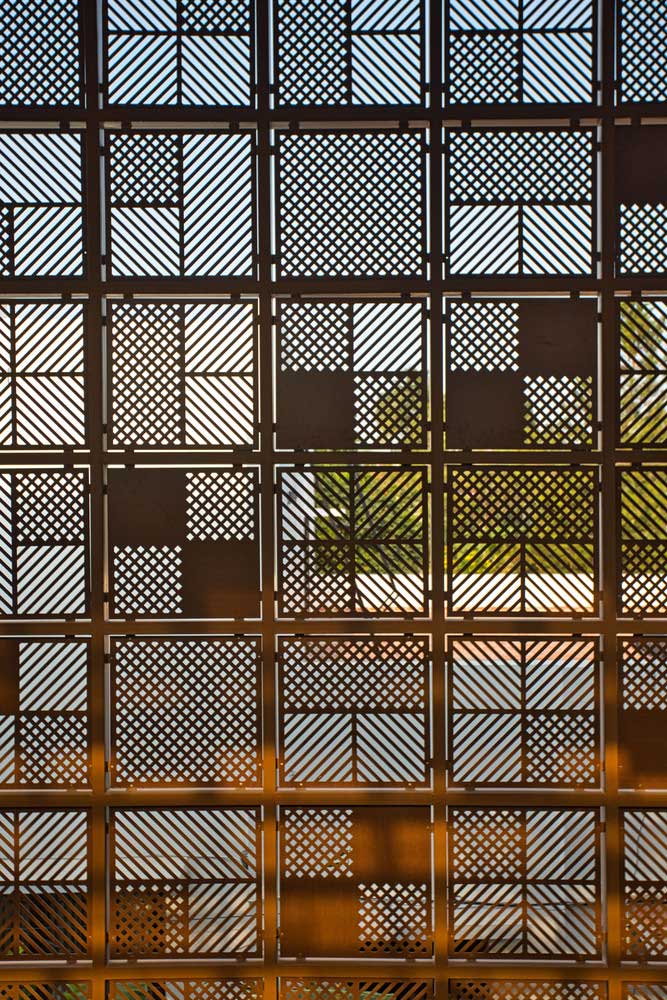

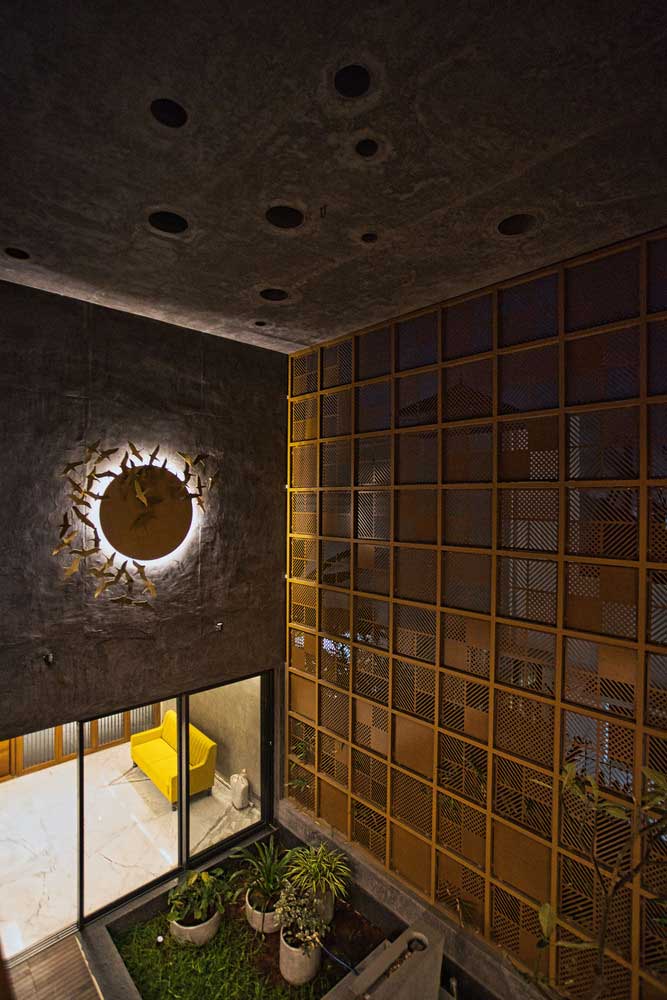
Outdoor wall art panels 👉 Balance of privacy and openness
Facade panels with decorative through patterns block the room from looking from the outside, increasing the privacy of the housing. They are located both in the backyard and from the street. In the latter case, maintaining privacy is especially important – and the panels are more than enough to cope with this.
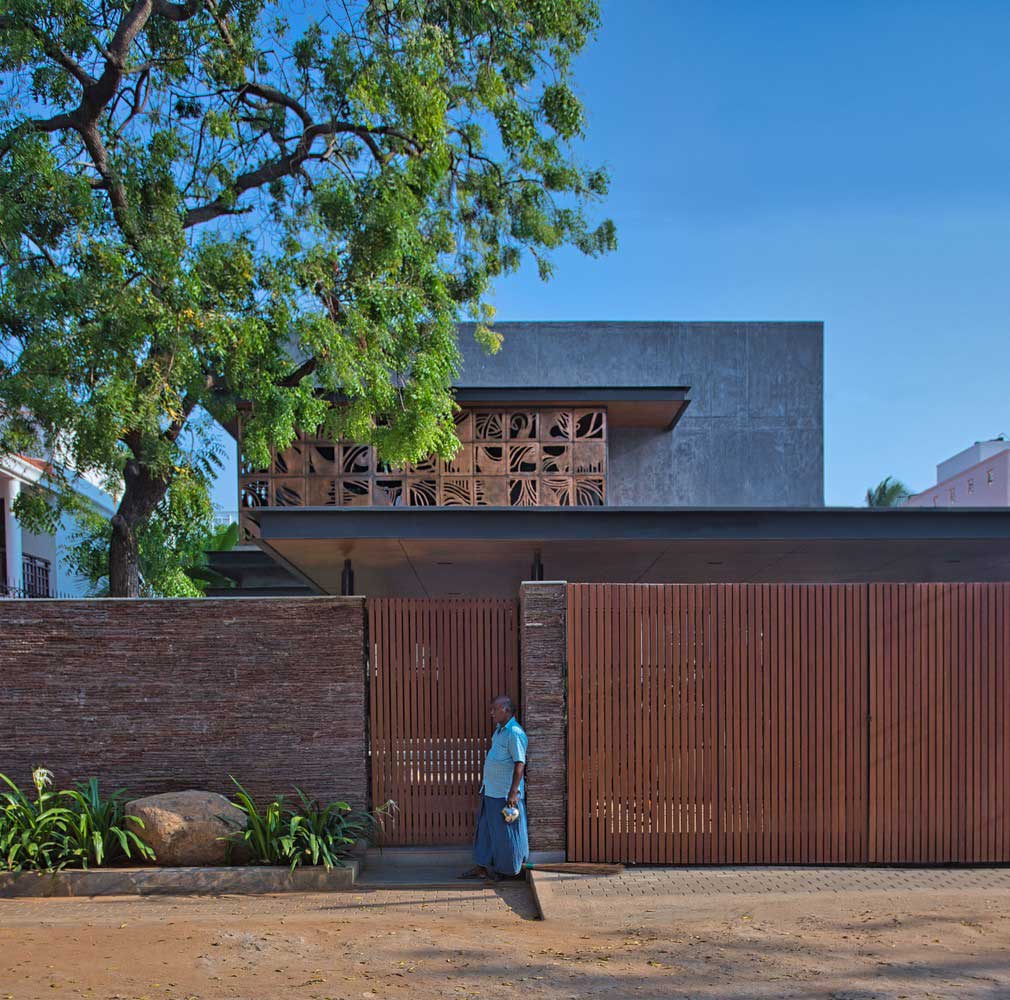
At the same time, the structures have through holes that provide a view through them from the inside of the building. Thus, being, for example, on a terrace fenced with panels, residents can see what is happening outside the house, but at the same time, they themselves remain almost invisible.
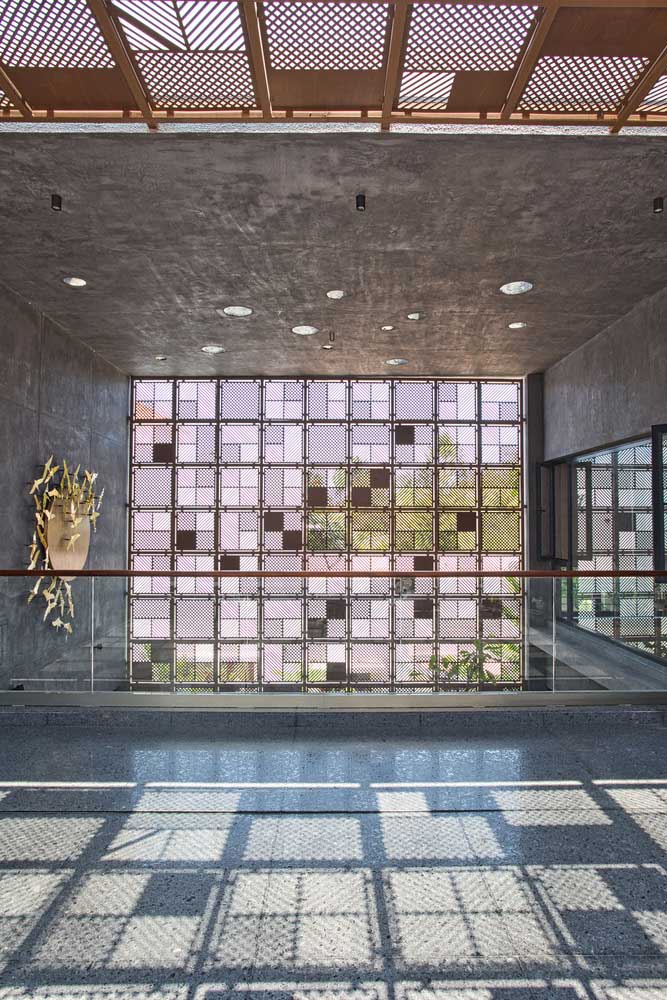
Exterior wall panels decorative 👉 Optimal insolation and microclimate
Due to the holes in the decorative outdoor wall panels, it was possible to achieve soft, but not very bright natural lighting in the rooms. A pleasant level of light remains throughout space throughout the day. Rooms with terraces fenced with decorative panels do not fall under direct sunlight, which also affects the optimization of the microclimate. The rooms are quite cool throughout the day with minimal use of HVAC equipment – increasing the energy efficiency of the house.

Decorative outdoor wall panels harmoniously combine concrete, wood, and glass. Despite the fact that the urbanism of the building is not emphasized, a special stylization for floral motifs smooths out the effect of the harsh building, giving it rustic motifs. The house takes on a special Indian flavor. The panels became the main element of the cottage decor and at the same time concentrated on several auxiliary functions.
| Architects | webe design lab |
| Photo | www.phx2917.com |
Decorative outdoor metal panels 👉 Simple forms, dressed in grace and creativity
Decorated with decorative outdoor metal panels, this villa is located at the bend of the Danang Strait in Vietnam. The hot and humid tropical climate influenced architectural decisions, the main leitmotif of which was the creation of a unique and comfortable home.
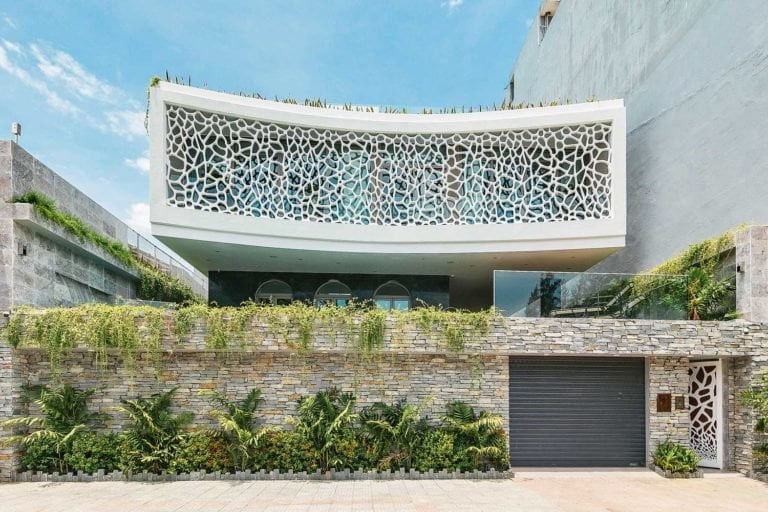
Outdoor decorative metal privacy screens 👉 Local color in the decoration of the facade with panels and site design
The creators of the architectural complex drew inspiration from the local coral reefs, which found their reflection in construction and design ideas. Openwork panels, natural materials, and restrained tones, shaded by greenery, made the appearance of the villa original and unusually warm.

Successful lighting of the facade and courtyard combines the green palette of marble walls and the greenish color of the water of the outdoor pool.

The coral pattern, which is applied to the screens of fiber-reinforced concrete, repeats the marine theme in the appearance of the mansion. Such screens act as a filter layer that allows fresh sea air to pass through but prevents bright sunlight from entering the room.
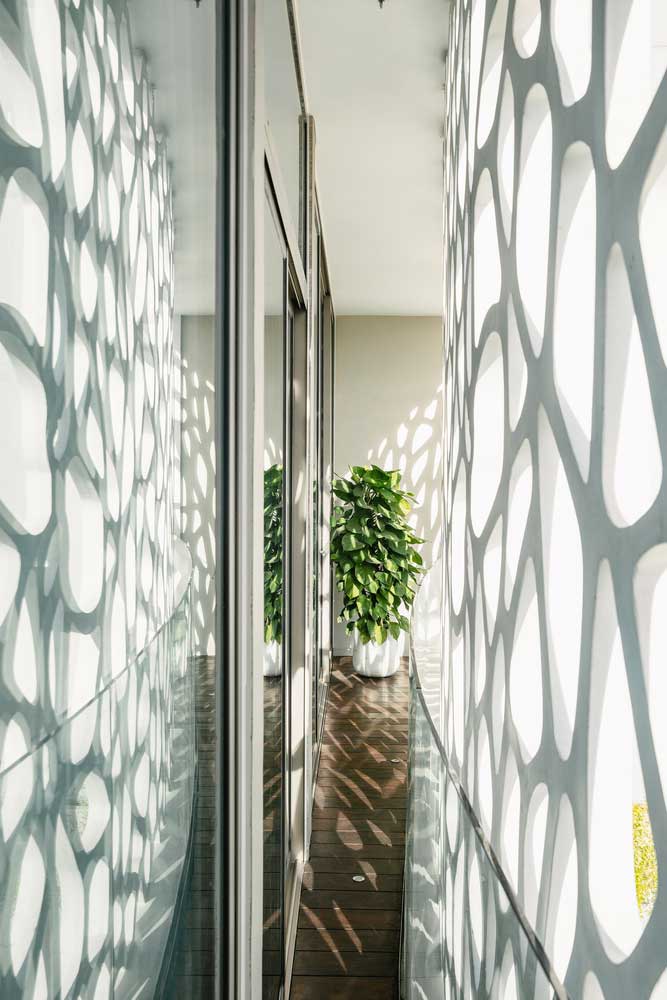
The unique decoration made it possible to create an environmentally friendly house, adapted to the conditions of the local climate and existing in harmony with nature. Non-traditional screens have become the hallmark that distinguishes the cottage from the surrounding buildings.

During the construction, seasonal climatic fluctuations and weather conditions were taken into account. This was a fundamental factor for the organization of natural lighting and ventilation, protection against ultraviolet radiation, and the sea breeze.
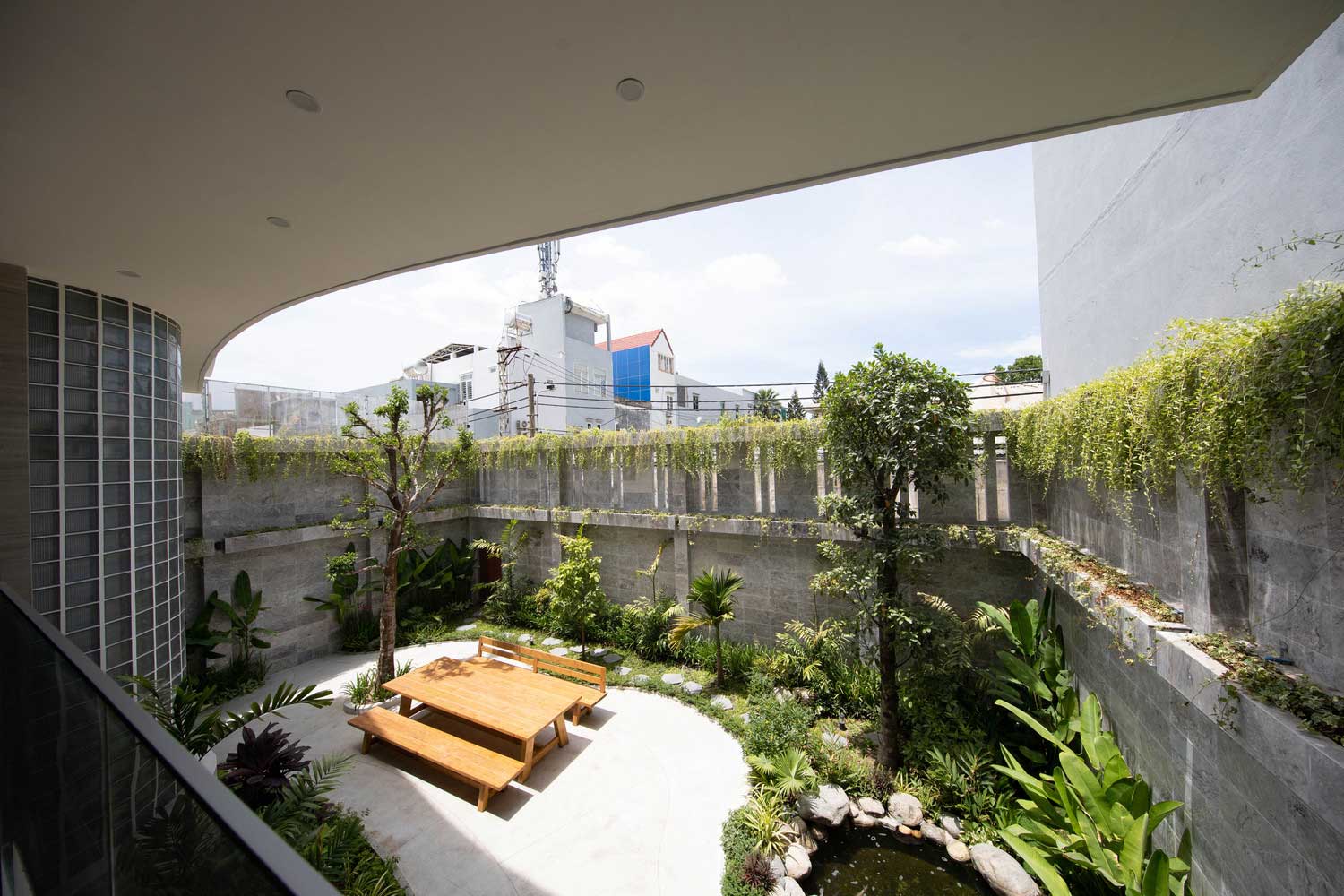
Climatic features were taken into account when designing the courtyard. In cool and windy weather, the space in the courtyard and the garden is protected from storm gusts.
Outdoor metal wall art panels 👉 Impact on the design of the interior
All rooms are facing the sea coast. An open space for light and the fresh wind does not deprive them of the sense of privacy and security that all members need.

In the summer months, decoration with outdoor metal wall art panels and greenery inside and outside the building prevents excessive accumulation of solar heat. Natural local wood and stone, which are used to decorate the facade and interior, absorb heat and sunlight. This helps to create a cool and comfortable climate in the house.

The abundance of greenery in the room and in the courtyard merges with the green tint of facing the marble. This creates a refreshing impression that gives personality to the building and the interior.
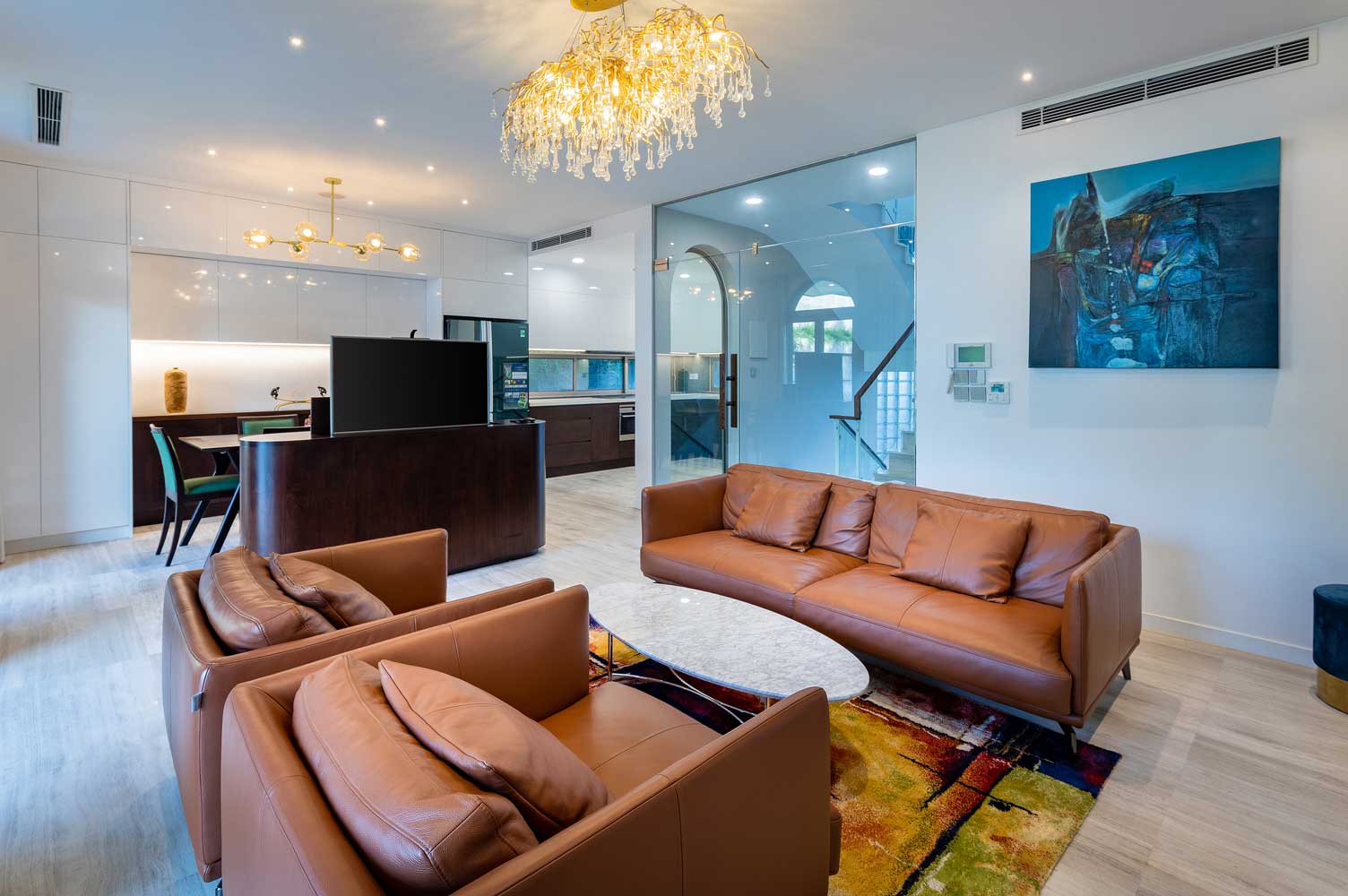
The creativity of the project is reflected in the unity of form and space. A simple design is complemented by a technique of level shifting, which creates unusual functional spatial solutions. The first level is used for recreation and entertainment. The second floor combines common facilities for the whole family.

Personal living space is located on the third level: bedrooms and lounges for all generations of the family.
Designer’s tip. In tropical climates, special attention should be paid to the comfort and coziness of rooms for rest: lighting, ventilation systems, cool shades in the interior, natural materials and design elements.
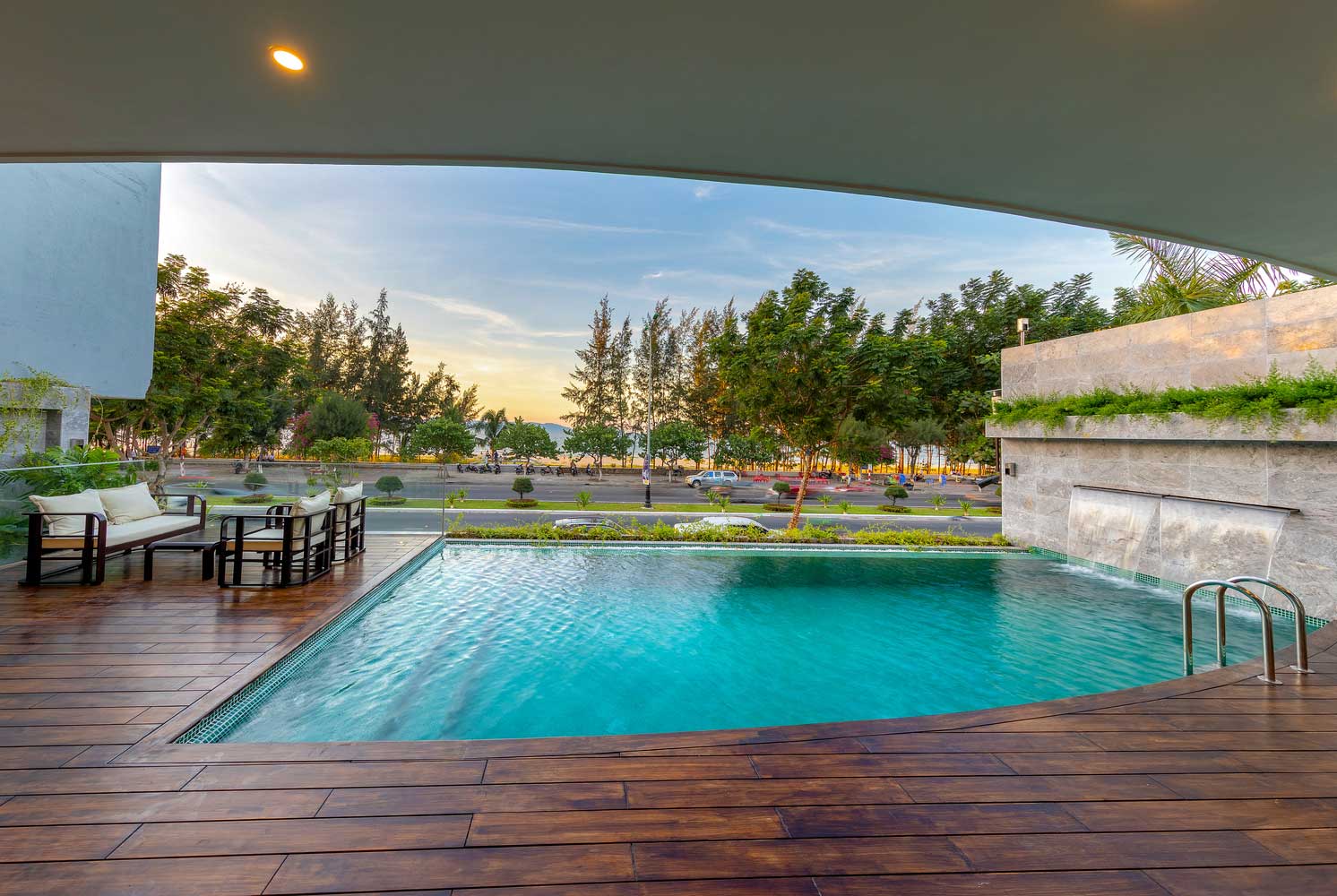
The architectural design of the villa, decorated with decorative outdoor wall panels, was a continuation of the natural beauties and an echo of the natural landscapes of the area.
| Architects | HUNI Architectes |
| Photo | Princestudio |

