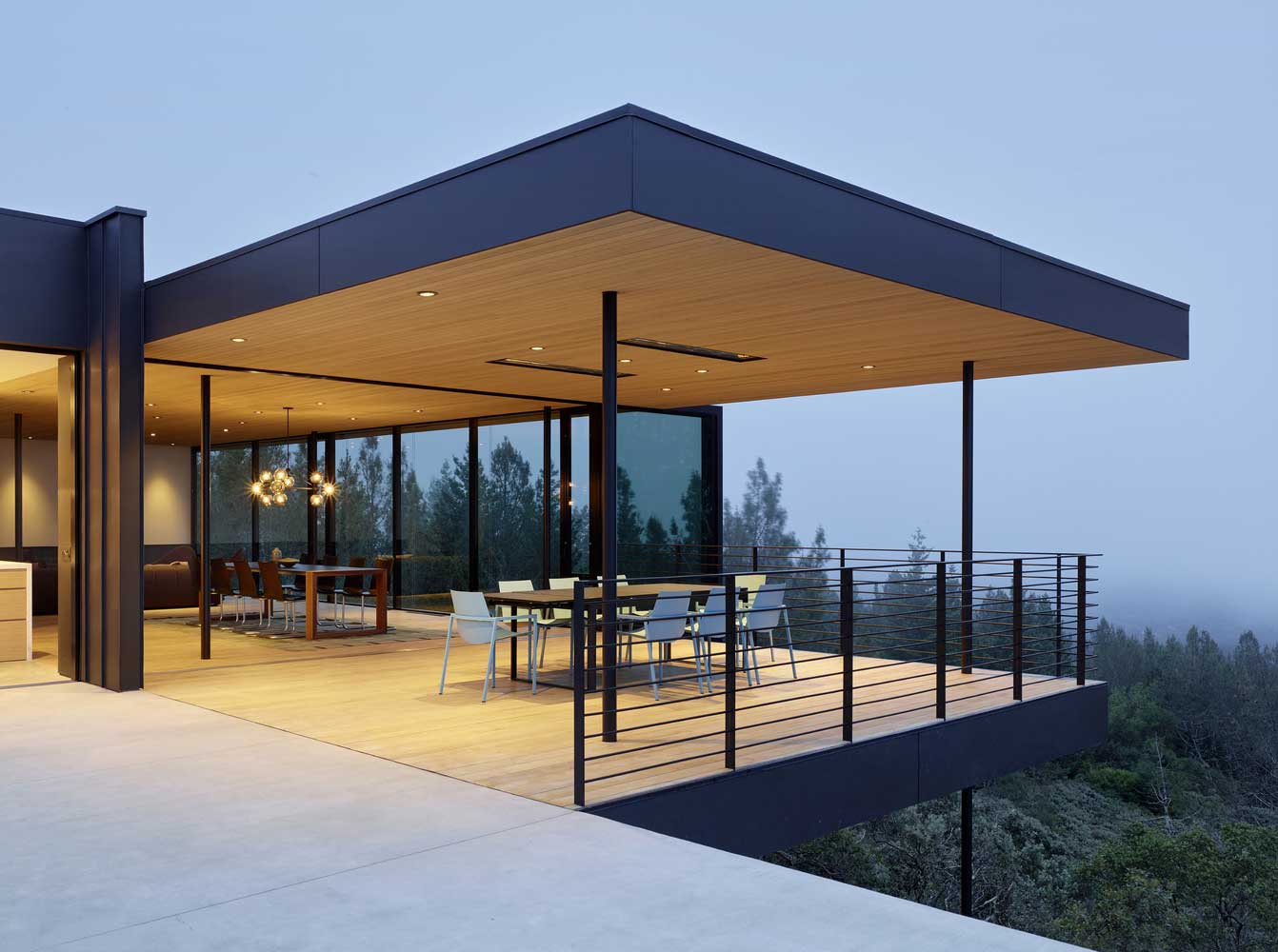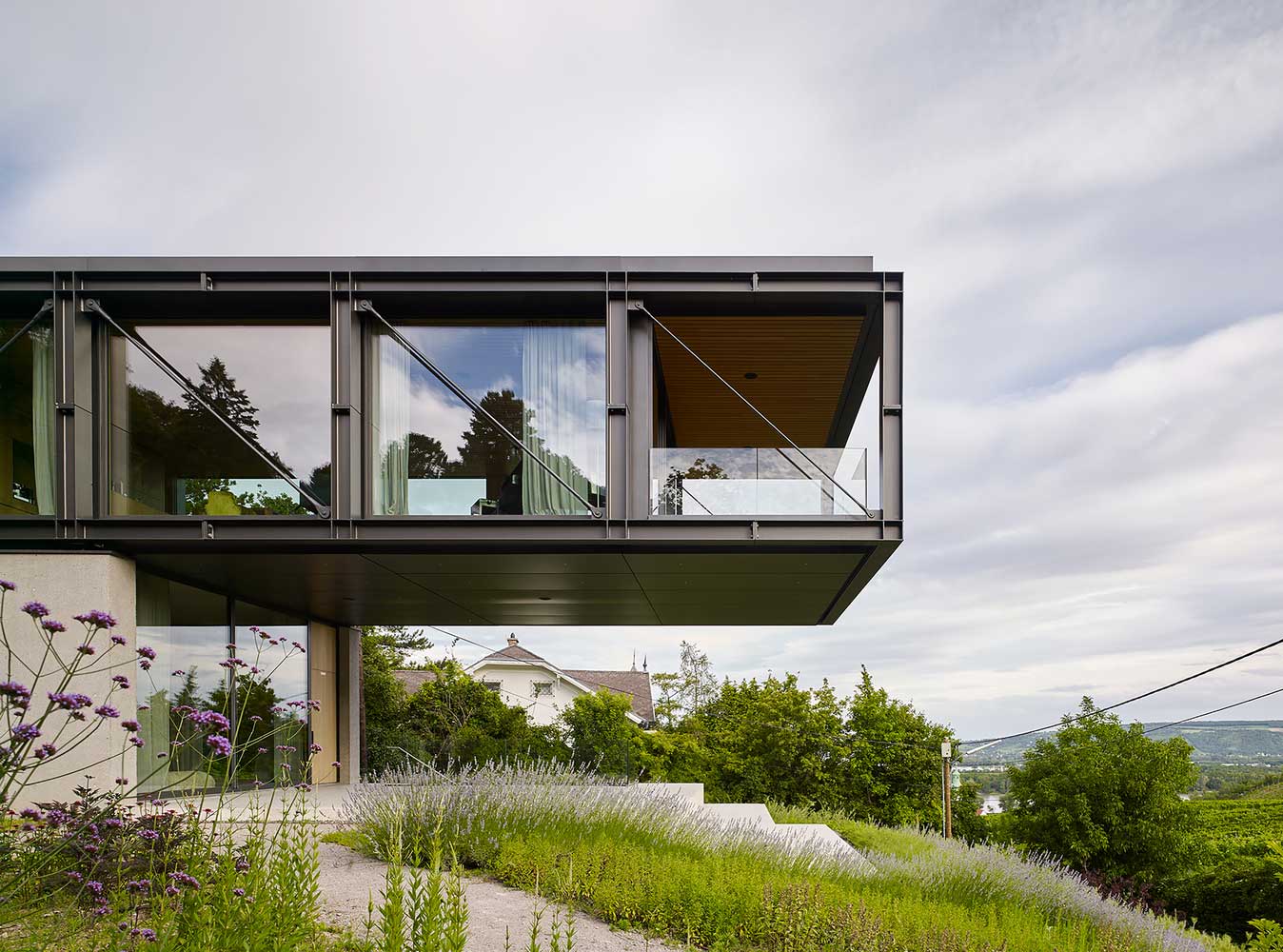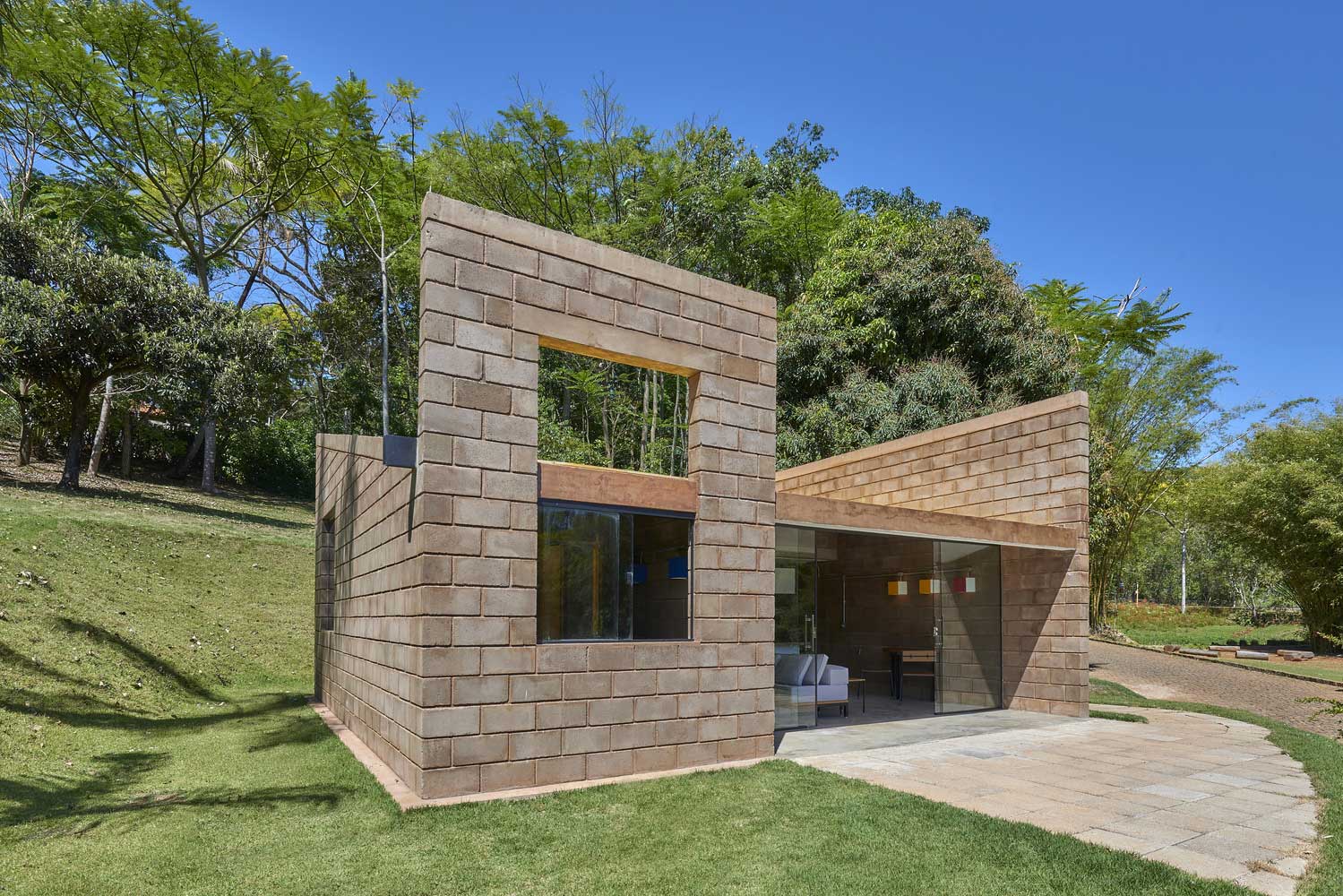A spacious house with a panoramic facade is located on the gorge’s highest point. A complete glass wall is provided from the side of an impressive and extensive panorama. Thus, as the main idea of a view house on a slope, there is a close connection with the landscape through the floor-to-ceiling panoramic glass.
Sitting on a sofa in front of a glass wall, you are immersed in the views, and the space seems to merge with the landscape. At the same time, a fireplace located against the backdrop of a stunning picture outside the window gives a feeling of comfort and homely warmth in such conditions.
The steep slope house design idea as an alternative to an observation deck
Atmospheric housing replaces an observation deck sitting on top of a rocky slope. Under the house, there is a flat base, on which a light, but the robust and wind-resistant structure is erected. Due to the glass facade from the side of the gorge, the house has a perspective view, but at the same time, you can feel protected in it, as if in a shelter.
There is a terrace in front of the building from the side of the slope, which is adjacent to the housing. This design further enhances the effect of the observation deck and is actually one.
The terrace is accessed through panoramic glass doors. They used the same floor covering for maximum integration of external and internal zones. The open-air area has become a continuation of the living space. There is also a small terrace around the perimeter of the house. On it, you can go around the building, and admire the view in different directions.
Color and dynamics in the hill house design idea
During the day we observe two states of this housing. During the day, the hillside house masquerades as the environment. The sky reflected in the glass makes it almost invisible. And in the late afternoon and at night, the focus shifts to the building, which contrasts against a dark background due to soft, warm light.
The object has a colorful atmosphere and a friendly attitude towards nature. It is adapted to the relief, and its design imitates a rocky shape. Wood was used in the interior and exterior cladding, which made it possible to achieve contact with nature and emphasize the colorfulness of the home. It looks especially comfortable and pleasant in warm lighting.
Softness and homeliness are also added by massive curtains, which can be used to close a large glass window. This is also an important point in the context of increasing the privacy of housing.
In the steep slope house design ideas, techniques for integrating housing with an impressive landscape are demonstrated. In addition to the traditional living space, we see here an observation deck. But at the same time, the space remains secluded, cozy, it retains homely warmth and color. At the same time, the property is in close contact with the surroundings, the house provides direct access to the breathtaking landscape, and the main focus is on the panoramic view.
| Architects | TATÚ Arquitectura |
| Images | Marcos Guiponi |






